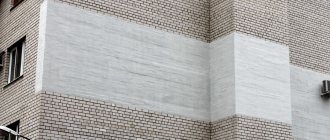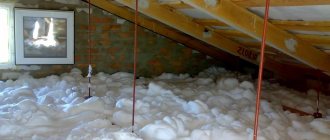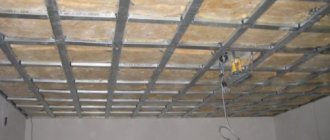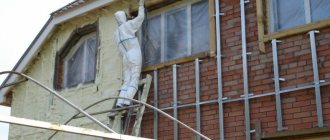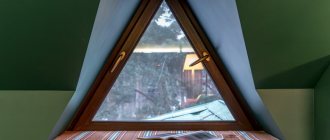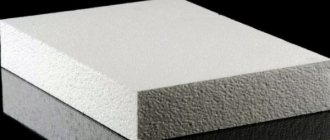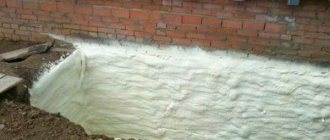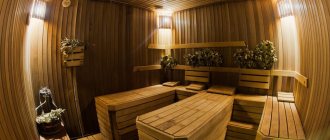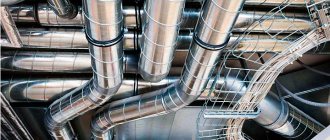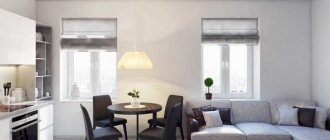The cold type attic is simpler than the insulated type, but there are subtleties here too. We analyze the arrangement of a roof with a cold attic, as well as advice from experienced builders.
The cold type of attics is most common in individual construction. It is rightly believed that building such a roof is easier than doing full insulation of the space under the roof. However, even when arranging a roof with a cold attic, there are non-obvious points. Let's figure out what mistakes inexperienced builders most often make and how to make a cold roof according to all the rules.
How to insulate a ceiling in a cold attic
Today, there are many options for insulating an attic floor with your own hands. The most widely used thermal insulation materials are
:
- mineral wool. This includes glass, stone and slag wool. Available in slabs and mats;
- expanded polystyrene and polystyrene. Expanded polystyrene is a higher quality material than polystyrene foam. It has greater strength and density, less moisture absorption;
- polyurethane foam (PPU). One of the most technologically advanced, high-quality and expensive insulation materials;
- bulk materials (sawdust, expanded clay, slag, etc.).
Before you insulate the attic of a private house with one of the above insulation materials, you need to decide which of them will be the most rational. For example, it is simply impossible to lay mineral wool slabs well. For such a case, it is better to use bulk insulation, which will fill all the voids and irregularities.
Do-it-yourself insulation with mineral wool is quite common due to its good thermal insulation and sound insulation properties. Before laying the mineral wool, a vapor barrier is laid on the attic floor to prevent moisture from entering from the lower rooms.
Most often, mineral wool is laid in two layers. A vapor barrier is also laid on top and only then a subfloor is made for movement around the attic.
Insulation with expanded polystyrene (foam) is also recommended to be done with a layer of vapor barrier membrane underneath it. Although the moisture permeability of these materials is insignificant, it is better to play it safe and get rid of possible future difficulties. For self-insulation in a cold attic, it is better to use polystyrene foam boards, as they are stronger than polystyrene foam.
Insulating a non-residential attic with polyurethane foam (PPU) is the most effective and high-quality method for a wooden private house. The main advantages of polyurethane foam are as follows:
:
- absolute seamlessness. After applying polyurethane foam, a monolithic layer of thermal insulation is created;
- environmental friendliness. The material does not contain volatile components that may be released during its operation;
- high adhesion. Polyurethane foam adheres to almost any surface except polyethylene and fluoroplastic surfaces;
- PPU has one of the lowest thermal conductivity coefficients;
However, it is worth considering that the material must be applied to dry surfaces with a temperature of +10 °C. In addition, you won’t be able to apply polyurethane foam yourself. This will require equipment and specialists who can correctly select the content of components and configure the equipment. Therefore, insulating an attic with this material will require significant financial investments.
The oldest and most proven method of insulating an attic floor with your own hands is thermal insulation with bulk materials. Before filling the material, a lining layer is laid - glassine, vapor barrier membrane, etc. Here everything depends on the specific type of insulation and the technology of its preparation before direct installation on the attic floor.
When insulating the walls in the attic, if any, you can use all of the above materials. The only exceptions are bulk materials, which, for obvious reasons, are not suitable for thermal insulation of walls.
Basalt wool
basalt wool for chimney insulation
Composition of rock fibers in molten form. Mineral group insulation whose properties have been improved. Sold in the form of slabs and mats, like other varieties. Installation also involves the same actions as in the case of mineral wool. The chimney can be reliably protected.
Some manufacturers produce ready-made basalt fiber cylinders, which speed up installation. There is a foil coating, or the products are made without it. The price is higher compared to mineral wool. Cheap brands can be dangerous to the health of others.
The material has more advantages:
- High thermal insulation coefficient.
- Durability.
- Fire safety.
Aluminum foil on one side and special water-repellent compounds provide additional protection. Even the roof sometimes allows such insulation.
Where to insulate the ventilation pipe?
Mandatory insulation is necessary in places where temperature changes occur. In areas where warm and cold air come into contact, condensation appears most abundantly. Here is the dew point. When designing the insulation of exhaust ducts, the position of this point is calculated first of all.
The goal is to move it as close as possible to the outlet of the ventilation pipe. The ideal option is when the mixing zone of cold and warm air flows is moved outside the house.
Since this rarely occurs, on a ventilation pipe that crosses a cold attic and then goes out onto the roof, the area that passes through the ceiling of the upper floor or attic must be insulated. The pipe itself is insulated along its entire length until it reaches the roof.
In the case of supply ventilation, the amount of condensate that falls on the outer walls of the ventilation duct is directly proportional to its length. This phenomenon is also influenced by the installation feature. In large areas, in addition to pipes, valves are also insulated.
In order not to create preconditions for the occurrence of a dew point, i.e. conversion of water vapor contained in the air into water, air ducts in a cold attic must be insulated and ventilation equipment installed
The insulated valve looks like an adjustable blind. The latter limit the passage and slightly increase the temperature of the air supplied from outside, because The design contains tubular heaters.
The speed of air supplied through the valve is controlled using levers or an electrically driven system. Warming up the valve blades with heating elements is necessary to prevent them from icing. This changes the temperature of the supply air masses slightly.
Recommendations from professionals
And, finally, some important tips for those who are interested in how to properly ventilate an attic:
All ventilation elements must be resistant to any weather conditions; Be very careful about the location of the ridge vents. They are installed as close as possible to the ridge; Continuous soffits work effectively as cornice vents. The best materials for them are non-rusting aluminum or plastic. The surface of the spotlights is covered with a fine mesh; When installing attic ventilation without dormer windows, special attention should be paid to the vents between the rafters
It is important that during operation they do not become clogged with debris and dust; Hire a professional to calculate attic ventilation above the attic; Install decorative ventilation windows in the attic that will add charm and special style to your home; Equip the supply ventilation outlet to the attic in accordance with all the rules. The supply unit should be installed in the cleanest place, no closer than 8 meters from the exhaust pipe.
Why is this necessary?
The key word is condensate. Without insulation, it will inevitably form on the inner surface of the ventilation duct and flow down the inner walls, flowing through leaky joints into the main walls and ceilings. The consequences are obvious: dampening of the walls and ceiling, the appearance of mold and their gradual destruction.
The effect of condensation on the ventilation duct itself depends on what material it is made of:
- Galvanization can be damaged if the protective anti-corrosion layer is damaged. Which, however, is inevitable when cutting sheets.
- PVC and corrugated aluminum pipes tolerate contact with moisture without any consequences.
Another trouble associated with moisture condensation is the gradual freezing of frost on the inner walls of the ventilation duct outside the warm room. Over several weeks of operation in severe frosts, the pipe clearance can decrease from 100 - 150 millimeters to zero.
Where does condensate come from?
There are two reasons for its appearance.
- Human life is associated with excessive air humidification. When washing dishes, cooking, doing laundry, even just breathing, the atmosphere is saturated with water vapor.
- Meteorologists have long used the concept of relative humidity. The higher the air temperature, the more water vapor it can hold. 100 percent relative humidity is the maximum amount of water that can be contained in the air in a vapor state. However, as soon as the temperature changes, with the same amount of steam in the air, the relative humidity will change. With significant cooling, it can exceed 100%, after which excess water will inevitably begin to condense on the surface with a low temperature. In our case, on the inner surface of the ventilation duct.
Consequences of moisture condensation in the ventilation duct.
A special case
In production, there is often a need for forced ventilation with high air flow rates. In particular, to remove harmful volatile production products, sawdust, shavings, etc.
The noise of the air and what it carries becomes a serious problem in some cases. In factory premises, ventilation insulation is often aimed not so much at combating condensation, but at banal sound insulation. The methods, however, are the same.
Installation Features
Important! For correct and high-quality installation, you must have experience in installing intra-house communications. If you lack experience, we recommend turning to professionals.
If you decide to install the structure yourself, the following reminders may help you:
- With a wide cross-section of pipes, air circulation is better (recommended minimum diameter is 14 cm).
- Short channels must be made wide enough.
- To maintain draft force, all air ducts in the house must correspond to each other.
- It is better to use the same type of thermal insulation and pipes.
- Forced ventilation should be installed when natural heat exchange is disrupted.
Insulation installation process
Video: an effective way to insulate a chimney
Methods and materials for ventilation insulation
The following methods of insulation exist:
- Use of rolled materials (mineral wool insulation, foamed polyethylene, foam rubber).
- The use of “shells” (cylinders for pipes, can be made from mineral wool, foamed polyethylene or rubber, polystyrene foam or EPS, polyurethane foam).
Sheet materials (foam plastic, extruded polystyrene foam, sheet polyurethane foam) - can be used for insulation of air ducts, but only for rectangular and square ones. This option is used very rarely, since it is inconvenient to install, it takes much more time, and there are a large number of joints between the sheets.
First of all, the method and material of insulation is selected based on the shape of the ventilation duct:
- For round channels: roll insulation and “shell” can be used. Sheet material for a round air duct will not work, since it cannot be bent.
- For rectangular and square channels: only roll insulation can be used.
Round and rectangular insulated air ducts
Additionally, the following can be placed on top of the insulation layer on the pipe:
- Galvanized casing.
- Plastic casing.
In private homes, such protection is not necessary, since it is intended to prevent mechanical damage to the insulation.
Application of roll materials
This option for insulating air ducts is simple to apply:
- The air duct is tightly wrapped with insulation.
- To prevent the insulation from falling off, it is secured at equal intervals with soft wire.
If we are talking about large-diameter air ducts that are insulated with mineral wool, then in addition to wire, pins are used for fastening. For this:
- The pins are welded to the outer surface of the ventilation duct using a resistance welding machine.
- Mineral wool is tightly wound around the air duct, pinned onto the pins.
- The insulation wound on top is fixed with pressure washers, which are attached to each pin.
- Next, for additional fixation, a wire is used, which is wound over the insulation.
Roll of foiled mineral wool
The method using roll insulation is good for the following reasons:
- simple and quick to use;
- allows you to create a layer of insulation without seams or joints;
- if necessary, allows you to quickly remove the heat insulator in the desired area (for example, to repair a pipe, or to replace insulation).
The following materials can be used:
Mineral wool insulation. The option is the most common, cheap and effective. The common thickness is 5 cm; rolls with a thickness from 4 to 8 cm can be found on sale. Thicker mineral wool is convenient to use only for large-diameter pipes, which are not used in low-rise residential construction. There are insulators with an outer foil layer (increases efficiency and serves as additional mechanical protection)
The downside is that mineral wool cakes and crumbles over time, and you need to be careful when working with it.
Foamed polyethylene. The option is simpler and cheaper, but also less effective
The thickness of such insulation is small (from 2 to 40 mm), so it will have to be wound in several layers.
Foamed rubber. Almost the same as foamed polyethylene.
When it comes to choosing an insulator for an air duct, the easiest way is to choose the first option.
Application of shell
The shell is a cylinder that is put on the insulated area. That is, in essence, it is a pipe made of insulating material. It could be:
- mineral wool;
- foam rubber;
- foamed polyethylene;
- foam/EPS;
- polyurethane foam.
The shell can be either solid (can be put on the pipe only when laying an air duct) or separate (can be put on a ready-made and working ventilation system).
Polyurethane foam shell for pipe insulation
The use of shells is ideal for areas passing through the wall: winding roll insulation there is very difficult and inconvenient. It is also convenient to use the shell on straight areas. But where the pipe turns, it will no longer be possible to put on the cylinder, and you will have to use a mat.
The process of using shells for ventilation insulation looks like this:
- A shell is placed on the pipe.
- If the shell is separate, its parts are fastened together using glue (reliably, but it will be more difficult to separate them if necessary) or wire (a simpler and more convenient method).
- The joints between the cylinders are taped with construction tape.
Rafter system: how to correctly calculate the number of legs
The main task of the rafters is to become a reliable support for the roof. The rafter legs must confidently withstand the weight of the roofing material and the additional load created by wind and snow masses. While the weight of the roof is easy to calculate based on the properties of the selected material, the snow load is individual for each region. You can obtain data on average and peak loads from the regional meteorological service.
Since the roof will not be insulated, when calculating the distance between the elements of the rafter system, the width of the insulation layers is not taken into account. There are many frame options for cold roofs. The most common solutions fit into the following parameters:
- The lumber used is a board with a width of 10 to 20 cm and a thickness of 5-7 cm.
- The pitch between the rafter legs is from 0.6 to 1.2 m.
- The counter-lattice is made of boards 3-4 cm thick.
Online calculators will help you calculate each roof frame element that is optimal for the planned roof load. Such services (for example, kalk.pro) allow you to determine the geometric dimensions of each element, build a three-dimensional model and print drawings.
When creating a rafter system, it is extremely important to ensure that the outer surface of all rafter legs is positioned strictly in the same plane. If the rafters are not level enough, problems cannot be avoided when creating sheathing and roofing. In order to perfectly align all the elements, the outer rafters are rigidly secured with spacers, and a cord is pulled between them. To learn how to properly install a gable roof rafter system with your own hands, read here.
Misconceptions about ventilation
It is not enough to ventilate the attic; it is important that it is done correctly. However, there are several common misconceptions among people who are planning to deal with this issue. They should be discussed in more detail
They should be discussed in more detail.
- There is a need for ventilation only in the summer. In fact, the attic not only needs to be ventilated in the heat, but also to smooth out the large temperature difference between inside and outside the attic in winter. If this is not done, then the humidity will inevitably increase - an excellent environment for the existence of mold and mildew. It is extremely difficult to combat these phenomena, and in advanced cases, mold can penetrate inside the rooms - then there will be no need to talk about any comfort.
- Ventilation removes warm air from the room in winter. In fact, if heat is poorly retained in a house, then it is not the ventilation that should be blamed, but poor-quality thermal insulation. It is because of this that conditions are created under which moist and cold air enters the attic.
- The size of the ventilation holes does not matter. In fact, the area of these holes is important. With a small ventilation area, the effect will be practically zero. So that the room is well ventilated, and at the same time heat leaks are not allowed, for 500 sq.m. area required 1 sq.m. ventilation holes.
Roof waterproofing
Micro-perforated film is best suited for waterproofing cold roofs. This is one of the cheapest and easiest to install materials that completely solves the problem of condensation. During installation, the roll of film is rolled out across the slope of the slope, starting from the bottom. Each subsequent canvas should be laid with an overlap on the bottom one with a width of about 70 mm.
It is better to install the hydrobarrier in calm weather. Temporary fastening is carried out with staples to the upper edge of the rafter legs; in this case, it is necessary to adjust the force of the stapler spring so that the staple does not press close to the film, pushing it, but creates a gap of about 0.5 mm. The film must be attached in such a way that there is a sag of about 20–25 mm between the rafters. This way, water will not soak the counter-lattice, collecting at the lowest point.
Attic space: the need for ventilation
The design of the ventilation system is the most important part of the design.
Ventilation is involved in the heat exchange processes of the entire residential building. During the hot season, the roof can heat up over one hundred degrees, and heated hot air enters the house, aggravating the heat in it. In cold weather, other problems may arise. Cooled air forms drops of condensation on insulated floors: this moisture negatively affects wooden elements.
Even basic ventilation can prevent premature damage to the rafters.
Attic ventilation ensures mixing and equalizing the temperatures of the roof structure and the external environment. It prevents the formation of ice during the melting of the snow cover, avalanches and the appearance of large icicles
Arranging a high-quality air exchange system is actually extremely important
Ventilation device for the attic of a private house, vents, dormer windows, grilles
Owners are often afraid to install cold attic ventilation in their private homes, guided by the following assumptions.
Heat escapes from the house through attic ventilation grilles. There is an opinion that the building will cool down faster. But most often the problem lies in poor thermal insulation of walls or ceilings. By the way, moist warm air penetrates into the attic through a poorly insulated ceiling. We will tell you what its danger is in the next chapter; Ventilation of a cold attic with a hip or hip roof is only necessary in summer. According to many, ventilation grilles and windows in the attic are needed only for ventilation into the stuffiness
In fact, in winter, the ceiling of an unheated and unventilated attic will turn into a cave overgrown with ice stalactites; It doesn't matter what size the vents are. The area of ventilation windows and vents in the attic must be carefully calculated
How to do it right - read on.
Attic ventilation in a private home is an essential element of thermoregulation. Properly organized, it allows you to save money on heating or cooling the living space and keep the building itself intact. Attic ventilation above the attic is especially important.
Attic ventilation
The attic in a private house needs ventilation both in winter and in summer.
So, in the hot season, a hot roof heats the air in the attic to 150 degrees. Most of this heat is transferred to the ceiling of the upper floor, forcing the air conditioner to work harder to eliminate the excess heat. If there is no air conditioning, the owners languish in the heat and stuffiness.
In winter, air exchange is necessary to remove excess moisture. According to technical requirements, the temperature difference between the street and the attic should be 4 degrees or less. Temperature changes between the residential floor and the street contribute to the accumulation of condensation on the roof rafters. The moisture gradually freezes, creating entire cascades of icicles. When it thaws, they melt and moisture drips onto the attic floor. The supporting structures of the roof and ceiling are destroyed. Mold develops on wooden rafters.
By the way, high-quality ventilation of a cold attic prevents accumulation of snow and ice on the roof of the house.
Installation of thermal insulation on ventilation pipes
Expanded polystyrene insulation
Ventilation pipes insulated with polystyrene foam are less susceptible to corrosion, which significantly increases their service life.
No special skills are required to install polystyrene foam shells. To install it:
- Determine the shell size that is needed.
- Use a saw or knife to cut the shells.
- Place the shell parts on the pipe, offset by a few centimeters from each other, and carefully close the side joints.
Ventilation pipes that are insulated with polystyrene foam shells are quite easy to dismantle in case of an emergency and just as easy to install back.
Polypropylene and polyurethane foam
These materials have significantly lower thermal conductivity and high fire resistance. Ventilation pipes are insulated with polyurethane foam and polypropylene as follows:
- Determine the required size.
- Cut the material into half-cylinders.
- Provide an allowance for the cover layer.
- Install half-cylinders on the ventilation pipes.
- Securely secure the joints using bandages.
PPU (polyurethane foam) shell for pipes
Insulation with foamed polyethylene
A ventilation pipe insulated with this material is the most popular today. Foamed polyethylene is a ready-made shell that completely encloses and insulates the pipes.
To perform thermal insulation of pipes:
- Take measurements of the material.
- Separate the insulating shell along a special seam.
- Attach the casing to the pipe.
- Using mounting tape or glue, secure the joints and seams of the insulating shells.
For square air ducts, foamed polyethylene is produced in rolls (for example, Energoflex Star Duct)
Regardless of how to insulate the exhaust pipe or the location of the thermal insulation material, the main thing is to prevent cold bridges that reduce the effectiveness of insulation and ensure high vapor resistance
To do this, special attention must be paid to the junctions of the ducts with the building structures, where there is the greatest likelihood of cold bridges appearing
Characteristics of insulation
The choice of material for thermal insulation of ventilation pipes is carried out according to the following criteria:
- thermal conductivity;
- vapor permeability;
- resistance to various reagents;
- temperature limit;
- compliance with sanitary and hygienic standards
Each insulation for ventilation pipes has both its advantages and disadvantages, which are determined by its structure and technical parameters.
Mineral wool
It belongs to the traditional type of insulation and has good thermal insulation properties. In addition, mineral wool and other fibers are among the most affordable materials. However, when using it for internal insulation, a seal will be required, and for external insulation, reliable protection from moisture will be required.
Mineral wool with foil outer layer
Foamed polyethylene
Available in the form of shells that tightly fit the surface of the pipes, or in rolls. It is durable, long-lasting, affordable, resistant to moisture and chemicals. In addition, foamed polyethylene is not only a good insulator, but also helps to significantly reduce vibration of air ducts.
Expanded polystyrene
It is characterized by resistance to moisture, prevents the appearance of microorganisms and corrosion. This provides reliable protection of the metal from destruction, so polystyrene foam is used not only to insulate air ducts, but also to insulate the gas pipe.
Using shell-shaped insulation, you can provide access to the ventilation pipe for repair work.
Expanded polystyrene shell to protect ventilation pipes
Polyurethane foam
It is produced in the form of a shell and in many respects is the same as expanded polystyrene, but is more resistant to fire. Therefore, polyurethane foam will be a reliable barrier in the event of a fire and will not allow the fire to spread.
Do-it-yourself thermal insulation installation technology
When planning the thermal protection of the air duct, you should prepare the required amount of insulation and fasteners based on preliminary measurements.
Necessary calculations
If you plan to use ready-made shells, you need to determine the length of the areas to be processed and prepare the material with some reserve. In the case of roll insulation, you should additionally calculate the required width of the product. To do this, determine the diameter of the pipe, add the double parameter of the thickness of the insulator, and multiply the result by 3.14 (Pi number).
Preparatory work
Before starting work on insulating the outer section of the ventilation duct, you should remove the deflector if you are going to work with a finished casing that is pulled over the pipe. In other cases there is no need to dismantle the protective umbrella
It is also important to prepare clamps and other fasteners in the required quantity
Insulation with mineral wool
To install roll insulation, the following set of tools and materials is required:
- construction knife;
- stapler;
- aluminum tape;
- roulette;
- rubber spatula.
Aluminum tape will be needed to insulate air ducts with mineral wool.
Foil-coated mineral wool is used, which ensures reliable waterproofing of the fibrous base of the insulation. Insulation in the form of stone wool with foil from the Isover brand is especially in demand.
Stages of work:
- carry out markings on the aluminum-coated canvas, taking into account the overlap, and cut the required number of blanks. Moreover, you should make a cut along the length of the end, retreating from the edge by 7-8 cm. Next, remove the cotton wool along the cut line, leaving a layer of foil;
- wrap the pipe with insulation so that the protrusion of the foil along the edge covers the joining seam;
- The connecting line is fixed with a stapler in 10 cm increments and taped on top with aluminum tape.
To insulate the corner elements of the ventilation duct, curved fragments of insulation, cut according to the parameters of the base, are used. The outdoor section of the air duct must be strengthened with clamps over mineral wool. You also need to build a protective box from tin.
Insulation with polyurethane foam
Polyurethane foam insulation is sprayed using special equipment. Due to the high cost of installation work with the participation of professionals, polyurethane foam is used mainly in the installation of industrial exhaust air removal systems. Manufacturers also offer compact installations for mixing foam insulation components for insulation of air ducts in private housing construction. The complete set weighs around 30 kg and allows you to foam small pipework in the attic and on the roof.
Foam insulation
The slab material is used in the construction of ventilation systems with a rectangular cross-section. The expanded polystyrene layer is equipped with special waterproofing products in the form of a membrane or foil. Blanks are cut from the plates to the required sizes, and the fragments are mounted using clamps, tape, a stapler or metal wire. To eliminate gaps at the outer corners, additionally seal the joints with foam.
Waterproofing is required depending on the density parameters of the slabs. For example, PPS-60 does not require protection from moisture, but PPS-40 should be used in conjunction with a waterproofing membrane.
The nuances of installing self-adhesive thermal insulation
Self-adhesive insulation – grade “C” penofol – is valued for its ease of installation. The outer surface of the material based on foamed polyethylene is finished with an aluminum coating. The back side of the insulator is coated with glue, which is covered with a film. The canvas is cut to the required size in accordance with the parameters of the air duct, the film is removed and glued to the selected surface of the pipe. The edges of the self-adhesive thermal insulation are folded with an overlap of at least 5 cm and secured with aluminum tape.
Thermal insulation with special cylinders
The shell is used only for round pipes, selecting a model of the appropriate size. Solid cylinders with a longitudinal section are relevant when arranging small-diameter ventilation ducts. The shell is opened along the gap line, put on the pipe and secured with tape or a clamp. Collapsible models of finished cylinders are also in demand for thermal insulation of areas where the air duct exits the heated room and outdoor segments of the ventilation duct with the obligatory construction of a protective box.
https://youtube.com/watch?v=cAdd-rjvEfA
Lathing
Wooden elements that are secured across the rafters and counter battens. The lathing serves as a base for the roofing material; depending on the type of covering, the choice is made in favor of a continuous or step-by-step structure.
- Solid - sheathing made of OSB sheets or plywood, which is used under soft roofing material (bitumen shingles, composite tiles).
- Stepping - made of bars or boards, serves as the basis for hard coverings (metal tiles, corrugated sheets, ondulin).
What is the point of insulating ventilation?
Actually, the insulation itself is necessary to prevent the conditions for the occurrence of the so-called dew point. According to the construction standard SP-50.1333-2012, this term refers to the temperature at which water vapor contained in the air precipitates in the form of water on surrounding objects, that is, condenses. Naturally, the dew point directly depends on air humidity; the higher it is, the closer the dew point is to the ambient temperature.
Table for determining dew point.
Let's start with the fact that on an unprotected pipe in the attic floor, condensation can fall out both from the inside and from above the air duct. This moisture is dangerous in its own way in both cases. So the water constantly flowing down the pipe will naturally be absorbed into the ceiling
And here it doesn’t matter whether it’s concrete, wood or any other material, sooner or later it will begin to collapse. Add to this the unpleasant stains around the pipe on the ceiling of the top floor; More than half of the ventilation ducts and pipes are now made of galvanized iron
Zinc coating is a good thing, but if it is damaged, which is inevitable when cutting and installing, the thin iron sheet will begin to rust and it will take a little time for holes to appear on the pipe, no more than 2 - 3 years;
Cutting mats made of cotton insulation.
- In addition to domestic ventilation, in houses with 2 floors and above, fan ventilation for the sewer system is installed. To put it simply, this is a continuation of the sewer riser leading to the roof. So, with the extreme humidity that exists in the sewer, the attic sector of such a pipe with a diameter of 100 mm freezes tightly already at a temperature of -5ºC or -7ºC within a week. And this already entails problems with the operation of the sewerage system;
- In addition to its direct function, insulation for ventilation pipes is a good sound insulator. Having installed such a system, you will not have to listen to the howling of the wind in your pipes;
- But a rotten ceiling, a damaged ceiling, constant wind chimes, an unpleasant smell from the sink and a sewage system frozen in winter are just minor problems; the appearance of mold and mildew inside a household ventilation system is much more dangerous. The fact is that such “vegetation” spreads by aerosol; in other words, mold spores are carried by air currents. Naturally, once they get into the ventilation system, they will regularly irrigate the entire house, and the people living in the house will constantly breathe in all this bouquet. The consequences can be very different, from mild malaise to chronic headaches and allergies.
Wrapping a glass wool cocoon with a waterproofing cloth.
Now weigh the pros and cons and decide for yourself whether you need to insulate the ventilation pipes in your home. I think the answer is obvious and further we will dwell in detail on common materials and methods of their installation.
Video projects of houses with gable roofs ↑
Roof installation begins with the installation of floor beams (translations). If the attic space is not planned to be used, then a 50x150 mm board is used for transfers. The timber should be laid exactly on the wall posts; this arrangement guarantees the strength of the entire structure.
Floor beams are laid with an extension of at least 400 mm from the outer edges of the walls - this protects the walls of the house from moisture flowing from the roof.
A 50x150 mm board is fastened to the floor beams along the entire house with nails, which will become the basis for the wall posts of the attic floor. Then the racks and top trim are installed.
The next stage is the assembly and installation of rafters. First of all, the gables must be installed. This is the name of the extension of the wall of the house, with its upper point forming the ridge - the vertex of the triangle that the roof forms. On the top trim, a 150x50 mm board is placed on edge.
Shell for thermal insulation
The shell can be monolithic (in this case it is strung on a pipe) or prefabricated. The last option is used for ready-made operating systems. The shell can help out in places where the pipe runs through the wall. When winding roll insulation in such cases, difficulty may arise. Quite good results can be achieved in outdoor open areas. However, those points where the air duct turns cannot be covered with a cylinder. In such conditions, it is recommended to use insulating mats.
The shell can be made of:
- Foam plastic.
- Mineral wool.
- Extruded polystyrene foam.
- Polyethylene.
- Rubber.
During operation, a lot of noise occurs in the supply and exhaust air ducts. As the cross-section of the pipe increases, the throughput becomes higher, but the resistance also increases. Internal finishing allows you to make the surface as smooth as possible, which slows down the air flow less.
conclusions
Making the right choice of materials in accordance with the standards is not as difficult as it seems at first glance. But the installation of thermal insulation itself also requires a competent approach, otherwise it will not be possible to fulfill all the requirements. Before carrying out construction work, it is recommended to check the ventilation and its operation - is full power maintained, is there any contamination? No amount of insulation helps even if the pipes themselves were initially installed incorrectly. Then it is worth correcting the existing problems.
Financial expenses
Insulation of the under-roof space requires additional construction and insulation materials and labor costs, which increases the budget for building a house. If you are limited in funds or do not plan to equip the attic space as a living space, then such expenses are unlikely to pay off in the future. In addition, ensuring the functionality and quality of such an attic requires its maintenance and timely repairs.
The advantages of this option
The installation of such a roof is quite simple - you will need to erect a structure, lay a layer of waterproofing, lathing and counter-lattice, and a roof covering. The main thing when erecting a cold roof is to provide a ventilation gap to allow condensed moisture to drain away. This is necessary to ensure that the supporting structure and roofing material do not deteriorate under the influence of moisture.
The installation of such a roof itself should not be accompanied by complications during the work; you just need to correctly fasten the roof covering so that it does not allow precipitation to pass through the joints into the under-roof space. Before creating a roof pie for a cold attic, it is worth performing the entire list of calculations, determining the slope of the slopes, the pitch of the sheathing, and choosing the appropriate method for fixing the metal tile sheets.
Sequence of work
Diagram of a pitched roof without insulation.
To install the waterproof membrane, you must remember that its installation is carried out with some sagging, approximately 20 mm. This device allows condensation to drain, that is, the rafters and other roof elements are protected from moisture. In order for water to effectively evaporate and not stagnate, creating an unfavorable atmosphere, it is necessary to ensure the presence of a ventilation gap, which is made between the waterproofing film and the roof ridge.
This gap allows air to circulate unhindered in the under-roof space, removing all traces of condensation. The membrane itself to protect the roof should not have ruptures or other defects; it should be secured using a construction stapler.
An overlap must be made; the edges of the film must be secured with tape.
Among the features that distinguish a cold roof, it should be noted that it can be constructed for any climatic region. Many people mistakenly believe that this type of roof is completely unsuitable for the northern region, but this is not the case. This is where a cold attic is a traditional solution for a residential building. The attic floor itself is insulated, that is, the use of a cold roof does not in any way affect the internal microclimate of the upper floors. The attic itself may not even be used, since installing a layer of insulation between the upper floor and the under-roof space solves all problems regarding heat loss.
Diagram of a standing seam roof.
When constructing a cold roof, one should not forget about such a stage of work as proper insulation of technological openings and exits. To do this, all ventilation shafts, chimneys, and entrances to the roof surface must be thermally insulated. This will avoid such troubles as icing, condensation, precipitation, and heat loss.
To cover a roof of this design, a wide variety of roofing materials can be used. Most often this is metal tiles, the installation of which does not pose any problems. This option is considered optimal, since all installation work is completed in the shortest possible time, no additional work is required. You can use other materials for coating, for example, flexible tiles. But here a number of technological difficulties already arise that can make installation more expensive and complex. Therefore, the use of metal profiled sheet in this case is preferable.
