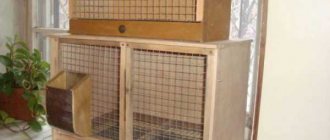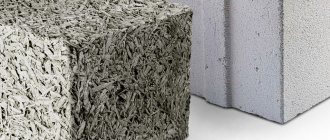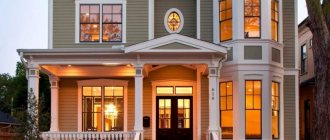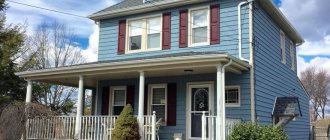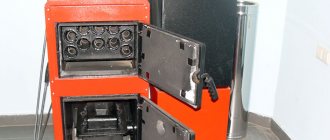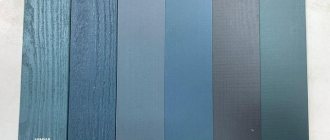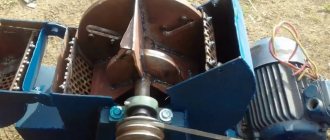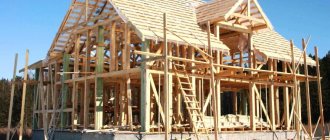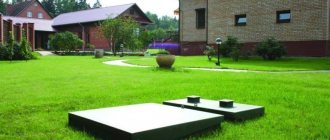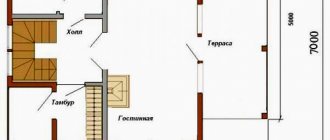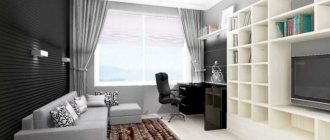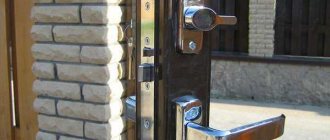The shape of the house is not just the geometry of the walls of the building, but also the types of roofs, the shape of openings, the porch, the canopy above it and much more, which has a direct impact on the entire external ensemble of the house. Not only the aesthetics of your home, but also, as many astrologers say, the well-being of your household and the harmony in the family depend on the correct choice of the form of construction. But we will skip the subtleties of astrology and focus exclusively on practical advice on choosing the shape of your future home.
Various forms of private houses
What shapes do houses have?
Before talking about what shape to choose for an individual building, you need to decide what shape houses generally come in. All houses can roughly be divided into two large groups: houses of simple regular shape and houses of unusual irregular shape.
The first include cubic, rectangular, L-shaped, U-shaped, H-shaped and T-shaped houses. The shape of houses with irregular geometry can be very diverse, and there is a lot of evidence of this in architecture.
Facades and five elements
When assessing the balance of yin and yang elements in a home, feng shui masters first look at the façade, comparing this important design element to a person’s face. The facade of a house can be curved (yin) or straight (yang), it can be refined (yin) or solid (yang).
Building materials are also yin and yang. Yang materials such as wood, adobe or brick conduct less heat than yin materials such as metal, glass, stone or cement. In a house built from yang materials, people are less exposed to temperature fluctuations outside. Those living in a house made of yin materials suffer more from heat and cold. Central heating and air conditioning control temperatures but increase energy costs and utility bills. On the other hand, thickening walls and building with layers of different materials (including air gaps) adds yin to a home's thermal insulation.
The theory of five elements can also be applied to the shapes and building materials of facades, as shown in the figure.
Houses of regular geometric shape
Cube houses
Houses made in the shape of a cube are attractive for their heat-saving ability. Such houses, made in a simple form, heat up easily and cool down slowly due to the small surface area of contact between the walls and the external environment. They are compact and easy to erect. This is where their advantages end.
Cube house project
Among the disadvantages, it is worth noting that such private buildings are very difficult to comfortably plan inside. The design of such houses often contains adjacent rooms, which causes some inconvenience in the life of its inhabitants. It is difficult to fit into the design of such houses a place for arranging a storage room and other utility rooms (boiler room, laundry room, etc.). That is why cubic houses are not often built as permanent housing, but they can often be found among country houses.
Rectangular houses
Rectangular houses are the most popular buildings.
Rectangular house design
The design of such houses easily accommodates many isolated rooms, as well as an area for equipping utility rooms. In addition, in rectangular buildings, you can divide the home into “quiet” and “noisy” parts of the house.
The rectangular shape allows you to build a multi-level house with a high base and attic or a house with several full floors.
The design of rectangular houses easily accommodates a built-in garage. Everyone loves the rectangular shape of the house, but there is one “but”. Such houses are not very compact, especially if they are built on one floor, and therefore they require a large area for construction. In this case, the area should be level and proportionally symmetrical.
Construction Features
In general, the construction of a hut house follows the same pattern as the construction of other buildings. You can order the construction of a turnkey house to order, but thanks to its simple design, it can be installed manually without the help of skilled workers.
Foundation
Strip foundation
The first stage of construction work on an A-shaped house is the preparation of the strip foundation. The required area is marked on the cleared land. For convenience, it is better to use pegs and threads.
Then they dig trenches, which are located under all the walls of the future house. Gravel or crushed stone and sand are placed on their bottom. The bottom layer is carefully compacted so that there are no voids left.
After this, formwork is installed in the trenches and covered with boards 25-30 centimeters wide. Then they are laid in rubble blocks, leaving the plinth. Each layer is poured with concrete, and subsequent ones are recessed into it.
When laying blocks, you need to make a connection between their joints, changing the location of the seams on the upper rows.
The height of the foundation and blind area above the ground should be 25-40 centimeters, depending on the soil and weather conditions.
Frame and walls
Installation of the hut frame
After preparing the foundation, construction of the frame begins.
First, inclined wooden beams are marked in accordance with the selected height. They are folded on the ground in the shape of the letter A and the corners are connected with a ridge, having baited them a little. After this, the distance between the lower ends is equalized and the bolts are tightened to the end.
When all the beams are ready, they are installed on the foundation - first the outer ones, then the middle ones at the same interval. They are also first baited, then checked for verticality and secured with supports. Load-bearing floors for the second floor are also being installed.
Roof
To cover the roof of a hut, you can order any roofing material - slate, metal tiles, corrugated sheets, bitumen sheets
Slate is a wavy surface that contains asbestos and cement. It is distinguished by its strength, absence of harmful fumes, durability and low price. However, they can be damaged during transportation and are susceptible to dampness, absorbing water.
Metal tiles are shaped steel sheets that are coated with a protective layer. It makes them invulnerable to weather conditions and mechanical stress, in addition, it is characterized by its low price, safety and durability. Its disadvantages include noise during precipitation and loss of material during installation.
The best option may be corrugated sheet metal sheet made of galvanized steel. It is durable, easy to install and completely environmentally friendly. However, it is susceptible to rust and gets very hot in the sun.
The bitumen sheet follows the shape of slate, but differs in composition - it consists of cellulose fibers impregnated with bitumen. This provides corrosion protection, ease of installation and a large selection of shapes and colors. However, it easily fades in the sun and does not protect the roof from temperature changes.
To increase the strength of the roof, it is first covered with roofing felt and then with roofing material.
Interior decoration and interior
Interior of a hut house
After the frame and walls are ready, they begin assembling and cladding the facade and finishing work. The choice of material depends on the wishes of the owners and the interior design.
Wood is most often used for this - it looks beautiful and retains heat. The walls can be pre-sheathed with plasterboard - this will provide insulation and sound insulation.
In a wooden house, it is necessary to carefully consider fire safety.
After installation, the wooden boards are screwed to the frame using a drill. They should fit tightly together so as not to let in the cold and not spoil the view.
Fixed boards are primed and varnished - this will increase their service life. After this, the window frames are installed.
The floor is also made of wood. Its frame is completely covered with waterproofing and insulation so that it covers the entire surface - this will help avoid dampness.
You can additionally lay layers to retain heat and steam. The prepared surface is covered with primed boards, plywood or chipboard.
The interior of the house can be decorated in any style, but you need to take into account its size. It is best not to dwell on the abundance of small details and unnecessary accessories, so as not to clutter up the space. Minimalism - hi-tech, contemporary, eco-style - will fit perfectly into the hut
To create a feeling of comfort, you can use elements of classic style, vintage, Provence, as well as grunge, loft, boho. In this case, you need to choose the right color scheme and combine them harmoniously so that the interior looks holistic.
Good lighting will help to visually expand the space in a hut house. It is better to install point light sources, achieving emphasis on certain areas of the room. In small rooms, it is better to give preference to a light color scheme with a few dark or bright details.
Zoning will help you use space wisely - it is achieved by arranging furniture, color schemes and combining styles. Thus, one room can serve several functions. Built-in functional furniture will help save space.
Irregular shaped houses
Often the construction of houses of irregular shape is dictated by the shape of the site on which the building is located. In order for a house on an irregularly shaped plot to look organic, it often becomes necessary to duplicate the shape of the plot in the architecture of the building.
Irregular shaped house design option
This is a difficult architectural solution, which always requires an exclusively individual approach in each particular case. The design of such houses is complex.
However, the owners of houses with unusual shapes do not always pursue practical goals; often they simply want to make their building stand out among the many identical buildings around. Indeed, beautiful private buildings of irregular shape always attract attention. And the beautiful landscape solutions of the local area make such houses truly unique.
The irregular shape of a house is not always achieved by distorting the geometry of the walls. Often, to achieve the goal, it is enough just to make a roof of an original shape.
Summary
Finally, I would like to give a small explanation, without which this article would not be complete. The reader may have a logical question: “Why is it necessary to somehow classify suburban real estate objects, since you can choose a project without any connection to its style and functionality?”
Of course, choosing a home is always a matter of taste. However, this information will allow you to make the right decision. Only by studying all the features and elements of a particular architectural style and determining their meaning for yourself, will you be able to understand which country house is optimal for you.
Did you find this article helpful? Please share it on social networks: Don't forget to bookmark the Nedvio website. We talk about construction, renovation, and country real estate in an interesting, useful and understandable way.
Feng Shui roof
The round shape is considered the most ideal. It symbolizes infinity.
The shape of the pagoda is a heavenly symbol, the edges are smooth and curved, which ensures the influx of positive Qi. And sharp edges protect against negativity.
Pyramidal - If during construction you orient the edges of such a roof to the cardinal points, you can get an excellent storage of Qi energy, which is transmitted to household members.
The right triangle is success and good luck in all endeavors.
Wave-like shapes, on the other hand, should be avoided as they symbolize decline at the end of the path. In addition, you should not make roofs in a depressed shape, since this is fertile ground for the accumulation of negativity. It will be difficult to achieve an excellent microclimate in a family living under such a roof.
By considering and analyzing all five elements, their energy and forms, you can achieve an almost ideal balance of Qi energy, which will invariably lead to a qualitative improvement in your life and well-being.
Source
