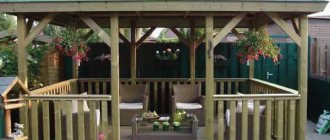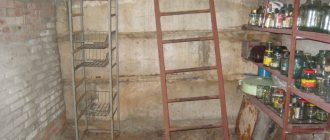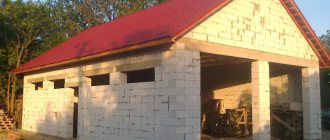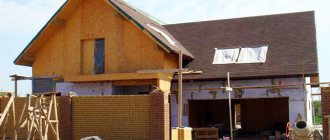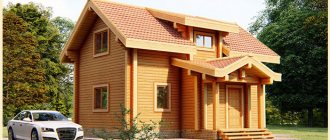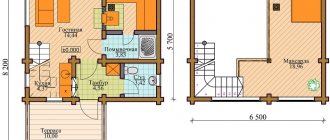It is already accepted that the dimensions of a standard garage for one car are usually no more than 6 by 4 meters, and the ideal and most common size is 3 by 5 meters. The area is enough to store a car, a replacement set of tires, and even a small workbench with shelves and cabinets.
But the presence of two cars in a family will no longer surprise anyone, and accordingly, it is necessary to expand the usable area of the room for the purpose of storing them. It is in this case that we recommend building a 6 by 6 garage, which has many advantages, which we will now consider.
Why a 6 by 6 garage?
Answering the question, first I would like to note its versatility. The 6 by 6 garage provides excellent space for two vehicles, and can accommodate a fairly large SUV if desired.
There is enough space to easily enter the room and not worry that you can catch any object located there. Isn’t this the most important thing, at the end of a hard day of work, park your car without stress and go to rest?
6 by 6 garage layout.
If we consider a 6 by 6 garage as a country building, then such a structure can actually be used to store seasonal vegetables, fruits, and store motorcycles, bicycles or snow removal equipment in it.
Avid fishermen will appreciate the opportunity to come here by car, pick up a boat and fishing gear stored in it and go for their favorite fishing. Also, in a country garage of this size, you can arrange a warehouse for things temporarily unnecessary in a city apartment.
In addition to storing a car, in a 6 by 6 garage it is very easy to create a place for your own business. Now, on the Internet, it is possible to find many startups with a detailed description of what kind of work is worth doing in the garage, and where to start.
Business ideas could be the following:
- dry cleaning or laundry;
- repair of household appliances;
- growing champignons;
- rabbit breeding;
- glass cutting;
- antique store;
- growing greens;
- production of breakfast cereals;
- production of fasteners.
As you can see, the ideas are so diverse, and there is something for everyone, and the size of the garage allows it to be a good storage place for all the necessary and unnecessary things and become an excellent platform for running your own business.
6 x 6 garage for auto mechanic
If desired, in such a room it is possible to repair not only your own, but also other people’s cars. The dimensions allow this to be done successfully. Naturally, dimensions of 6 by 6 are the minimum required, where approximately 4 by 6 is parking for your own car, and the rest of the space is for repair equipment.
There is plenty of space for partial disassembly and repair of individual components. 12 square meters will fit a small bench, compressor, jack, balancing and tire fitting equipment necessary for a car mechanic’s work.
In such premises it is possible to provide the following services:
- car tuning;
- tire service;
- body straightening;
- repair of electrical equipment and replacement of components;
- various routine repairs.
Garage drawings.
You won’t need much equipment, but with the help of what you have, it’s possible to turn a simple garage into a good service station.
How to calculate weight yourself
Calculation of the final mass of a metal garage, the dimensions of which are 3x6 meters, is carried out according to the following algorithm:
- Calculate the area of the side walls. The area of one wall is 2*6=12 m2. We multiply the resulting value by 2 and get the total area of both walls - 24 m2.
- Calculate the roof area. We take into account that the roof is gable, and its dimensions slightly exceed the dimensions of the building due to the canopies. The area of one slope is: 1.9 meters * 6.2 meters = 11.78 m2. The area of two slopes is 23.56 m2.
- The area of the front wall, including the gate, and the back wall is 12 m2.
- The gables that form the roof of the building have an area of 4 m2.
- Some garages have metal floors. In this case, its area is 18 m2.
- Now we know all the data, all that remains is to add them together: 4 + 12 + 18 + 24 + 23 = 81 m2.
Now it is necessary to determine the thickness of the metal with which the frame was lined. Most structures are made from sheets of metal, the thickness of which is 4 millimeters. One square meter of such cladding weighs 31.4 kilograms. Now we can calculate the total weight of the material used to cover the frame: 31.5 x 81 = 2,551 kilograms.
The frame of the structure, together with the gate, weighs about 1 ton. We add up the resulting numbers and get a final value of 4.3 tons. The values may vary up or down, depending on the thickness of the gate leaves and the material from which the frame was made.
Garage project 6 by 6 meters
A room used solely for the purpose of storing a car may not seem like a very profitable building. The project should include the multifunctionality of the space and then its construction will be a more profitable investment.
Material
Having figured out the dimensions, you should decide on the material for future construction.
There are several options:
- Brick. The brick requires a strong foundation in the form of a strip foundation. The walls will need to be insulated, as they are quite cold.
- Foam blocks. A rational, but not a cheap solution. Does not require additional insulation - the material itself has thermal insulation.
- Tree. The option is cheaper than the previous ones and will require an inexpensive pile foundation as a base, but you should prepare for constant maintenance of this material: use fire-resistant and anti-fungal impregnations, tint and correct the structure.
- Metal. A good alternative to wood. A frame is built and covered with metal panels, which is cheaper than brick material. The walls are warm and do not require special care.
Garage 6 by 6 with attic
The functions of the garage are not limited to just storing vehicles, and the addition of a second floor, called an attic, will help expand them. The attic can become a cozy living space, a relaxation room or a convenient workshop. But it is worth considering that the cost of such a building will increase significantly.
But it’s not difficult to implement it, just make the walls higher, pour and lay the floor, and install a ladder. The premises do not require mandatory finishing, and if there are financial problems at the moment, then the process can realistically be postponed until better times.
Important points
Construction of a garage for 1 and 2 cars.
First you need to decide whether the attic will be residential or used as a technical room. If you are sure that no one will live there, then there is no need to insulate the roof and floor. The floor is laid directly on the beams; this structure will also serve as the ceiling.
The appearance is not aesthetic, but the savings are obvious. Over time, the roof and floor can be insulated, but it is not necessary to do this right away.
Requirements for a two-story garage building
The layout of a two-story garage is significantly different from a one-story structure. Before starting to draw up a project, you should decide what functions the room on the second floor will perform. It can be used as a storage room for storing spare parts and garden tools, or it will become a recreation area, work area, temporary or permanent residence.
In terms of its overall dimensions, the second floor room fully corresponds to the dimensions of the garage, so its area is quite enough to create several functional rooms.
There are many photos of garage layouts, where its owners share their technical and design ideas. Most often, free space is used as a work office or recreation area.
Office – can be used as a library for storing books or a home office for remote work. This part of the room should be provided with natural light as much as possible, so the presence of large wall or skylight (ceiling) windows is mandatory.
Billiard room (the dream of many men) - the room on the second floor has sufficient area to install a standard billiard table. However, for a comfortable game you need additional area around, so apart from a small furniture set, nothing will fit into the room.
When planning a garage with an attic, it is necessary to provide space for the stairs to the second floor. It can be both internal and external. The use of an external staircase is preferable; it does not take up useful internal space.
