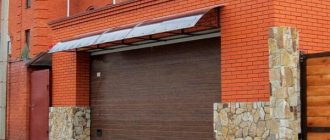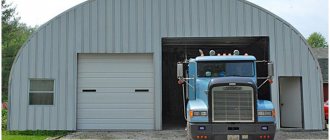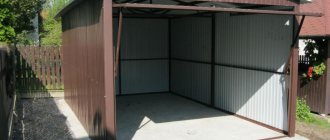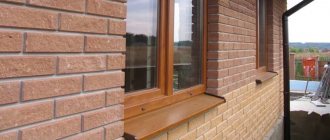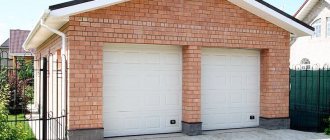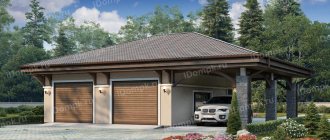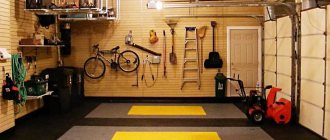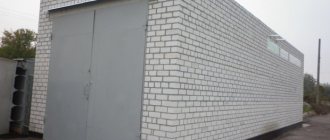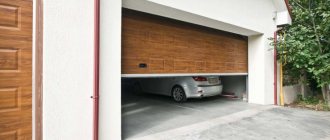Layout and sizing calculations
Car owners, even with one vehicle, prefer to build one garage for two cars at once for several reasons. Firstly, this saves building materials in case there is a need for a second parking space. Secondly, communications are carried out once. And then the cars will always be nearby. But the construction of such a structure involves carrying out calculations to achieve optimal dimensions.
When calculating the size of a garage for a car, the first thing to consider is the standards for one parking space. In accordance with GOSTs, they are equal:
- 5.5 meters in length;
- 2.3 meters wide;
- 2.2 meters in height.
These dimensions are minimal, and if the car is large, then they are increased. But this is not enough. The space around the car is also taken into account. Thus, the standard space occupied by a car with open doors increases by another 10-15 centimeters. To this is added a mandatory gap between the walls of 30 centimeters.
Thus, a garage for one sedan would be 6.1 meters wide. At the same time, the length of the ride is at least 5.5 meters. Together with the additional required space, this makes the length of the building no less than 6.8 meters.
Drawings for the construction of such a structure are drawn up independently, due to the simplicity of the form.
What to consider when designing
Even the construction of a building such as a garage requires taking into account all sorts of nuances. In the case of this design, pay special attention to several points:
- availability of parking with a canopy;
- gate height;
- the presence of a gate at the entrance to the site.
A parking lot with a canopy near one of the walls of the building is designed in advance so that it takes into account its location and the position of entry to the site. The height of the gate is selected taking into account the possible purchase of a tall car.
Special projects for two-vehicle garages are quite easy to find on the Internet.
Internal layout
The internal layout of the garage is shown on the drawings, which are drawn up before the start of construction work. It takes into account the needs of car owners not only in car boxes, but also in other premises.
Thus, garages are combined with workshops and bathhouses. In the layout, such rooms are often placed on the side of the parking lot. If the garage acts as an extension to the house, then additional rooms are located opposite the entrance to it. The number of rooms in an average garage, including a car box, ranges from one to three.
Entry options
A two-car garage is often designed with an entrance so that both cars can drive through it if necessary. But this is the ideal. In some cases, deviations from this rule are allowed.
There are two main types of entrance to such a garage:
- separate gates;
- the only gate.
The first option has a number of advantages. In particular, it allows you to park comfortably without moving a second vehicle. In addition, space for a second car is rented out if it has not yet been purchased. The main disadvantage of this option is the cost.
For car owners on a limited budget, a single-entry garage is offered. For even greater savings, single-leaf gates are installed. But a more convenient option is sectional ones with automation.
GOST 31174 of 2003 requires that the entrance width should not be less than six meters.
Combination
Combining a garage with outbuildings is a popular solution among car owners who want to save space on their property. They do this by increasing the width of the building by a couple of meters. This is quite enough to add a workshop or even a mini-sauna to the autobox.
A popular solution is to connect the garage to a parking lot with a canopy. In this case, the former serves as a support for the latter. In houses with a high base and deep groundwater, a garage is combined with a ground or basement floor.
Transport dimensions
The dimensions of the vehicle that is planned to be parked in the garage is the most important calculation indicator. The width and length of a standard passenger car are 1.7 meters and 4.5 meters, respectively. But oversized vehicles are also taken into account. For example, pickups. Their presence implies a greater height, both of the entrance and of the building itself. Some types of cars are not placed in garages at all.
Number of storeys
The standard garage is one-story. It is easier to build, and it allows you to place fairly tall cars. At the same time, families with cars and who do not plan to acquire another type of vehicle increase the usable area of the house at the expense of the garage. To do this, they erect an attic floor above it. It is used for various purposes, including as housing. It is important to reflect it on the construction project.
Number of gates
Car owners are offered to choose between designs with different runs:
- with one gate;
- with two gates.
The first option is good for those who have a limited budget. Its advantage is that, by saving on the number of entrances, it becomes possible to install high-quality automatic gates. The downside is that the cars will have to leave one by one.
The second option does not have this drawback. But it's more expensive. The main way to save money here is to install single-section gates that open manually. True, opening them takes much longer.
Features of construction
The construction of a multi-level garage must be accompanied by the development of a project. This document will help determine the features of the premises at the stage of its development. The main nuances of construction that affect the performance of the garage include:
- determination of the type of premises: residential, non-residential, whether the placement of heavy furniture, equipment is intended or not;
- the need to install a heating system, water supply, and organize ventilation;
- the need to soundproof the second floor if the first floor is used as a workshop;
- arrangement of stairs outside or inside the premises;
- groundwater level, freezing depth and the possibility of constructing an inspection hole;
- location of windows, doors;
- type of material and possibilities for strengthening the foundation, walls, ceilings.
When building a second floor above a room in a garage cooperative, you must obtain a special permit.
Necessary materials
Construction of a garage requires, first of all, the correct choice of materials from which it will be built, and their subsequent purchase. When choosing building materials, factors such as:
- type of garage;
- its location;
- dimensions;
- construction budget.
There are different types of materials for construction, and each of them has certain advantages and disadvantages.
Today they are most often used:
- lumber for framing and roofing;
- brick;
- foam blocks;
- aerated concrete.
Frame garages are considered the simplest and cheapest to build. At the same time, many of our compatriots are confident that structures made of more durable materials are suitable for our climate.
Frame
Frame garages, like frame houses, have gained popularity in recent years. This is due to the exceptional speed of construction, lower cost and environmental friendliness. In general, the advantages of the frame look like this:
- the ability to quickly build with your own hands;
- use of environmentally friendly materials;
- all-season construction work.
In order to build a garage from wooden slabs, there is no need to build a foundation, which makes the structure extremely cheap. And since this is not a residential building, they save on insulation.
Of course, it was not without its drawbacks. Thus, frames are not well suited for areas with strong winds or exceptionally low temperatures in winter. In the latter case, they will still require insulation.
Brick
Thanks to its stability and reliability, brick still remains the most common building material for the construction of not only private houses, but also garages.
Having chosen a brick, the first thing to do is start building the foundation for the garage. The most suitable one is tape. Since the weight of the brick structure is quite large, the depth is chosen to be at least half a meter. On average - a meter. The width is a little less than half a meter. The foundation is strengthened with reinforcement and rubble stone, after which it is filled with concrete.
After the concrete foundation dries, which happens after two to three weeks, they begin laying the walls. For a garage, a thickness of one and a half bricks is considered sufficient. To calculate the exact number of bricks, they resort to a simple formula: multiply the width of the wall by its thickness and height and divide by the volume of a standard brick product (usually it is equal to 0.00195 cubic meters).
From foam blocks
Construction of a garage from foam blocks is preferred by those who value speed of work and do not have a large enough budget. This material combines lightness with large dimensions. As a result, one block can replace up to six bricks.
In practice, such features of this building material lead to the possibility of saving on the foundation. The light weight of the structure allows the construction of its lightest type. As for the thickness of the masonry, one block is enough.
From aerated concrete
The construction of walls from aerated concrete blocks, in general terms, does not differ from the construction of foam blocks. Only the slightly greater weight of this material is taken into account.
Preparatory work
The preparatory work for the construction of a garage structure is not much different from that carried out during the construction of a house.
The first step is to determine the size of the required area and clear it of debris. If necessary, also level the soil. After this, they are marked in accordance with the drawings. If construction involves the creation of a foundation, its location (places for digging trenches or driving piles) is noted.
Construction materials are purchased based on preliminary calculations of the volume of the building.
Additional space in the garage
A garage complex for 2 cars can serve as a starting point for organizing a small business - a car service center with a limited range of services. The set of routine maintenance includes: oil change and inspection of the main components of the machine, adjustment of the ignition system, fuel equipment, clutch and brakes, electrical circuit and headlight adjustment. Optimal for placement in a mini-garage area would be a service with 5 posts, where the following can be located:
- tire fitting, it requires 28 m²;
- the car wash will occupy an area of 5x8 m;
- racks and equipment for repair of units - 2x6 meters;
- pit and stands for pumping brakes will require an area of 18 square meters;
- cabinets for storing spare parts - 4 m².
This is interesting: the standard width of a 1-car garage.
And it is not necessary to sum up all the spaces: the set of work performed at the posts can be combined. When building a garage, it is advisable to take into account all the functions that it will perform.
Stages of construction of the facility
Main stages of garage construction:
- preparatory work;
- construction of the foundation;
- construction of a basement;
- walling;
- construction of floors, if necessary;
- roof construction.
The foundation is erected based on the size of the structure and its expected weight. As noted above, a brick building requires a more powerful foundation than a frame building. Some garages are built with plinths, so they are equipped immediately after the foundation is ready.
The walls are erected taking into account the type of building - whether it is one-story or has an additional floor. This point also affects the construction of the roof, including the choice of its preferred design.
Built-in or attached
A garage can be a structural part of a building or an extension to it. Built-in garages are usually designed in architecturally complex cottages. They are an integral part of the house and therefore easier to arrange. But an attached one, standing under a separate roof, is safer for residential premises.
Garage built into the structure of the house Source ruza-family-park.ru
The extension garage does not have to be built right away. It can be attached to an already finished building at any convenient time. So, if future homeowners are on a tight budget, they can build just the house first and leave space next to it for an extension. You can temporarily install a canopy at this location.
Garage attached to the house Source yandex.ru
Emerging difficulties
When building a garage, it is necessary to take into account a number of potential mistakes that can even lead to the destruction of the building, not to mention inconvenience in operation.
- The first problem is improper installation of the gate. It's not just the size, but also the need to strengthen them.
- The second point is the incorrect width of the brickwork joints. It is not allowed to be less than 10 centimeters.
- The third point is the lack of a separate entrance to the utility block. Car owners often do not understand how much more convenient it is to have one.
Taking into account these and other nuances will make using a brand new garage much more comfortable.
