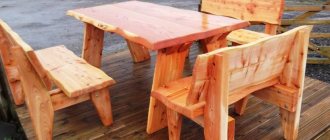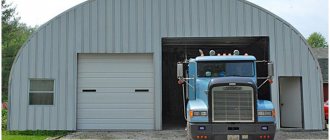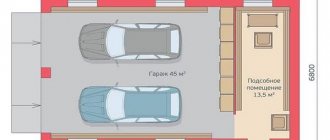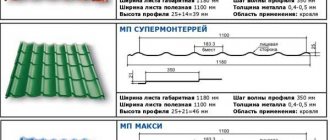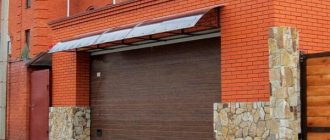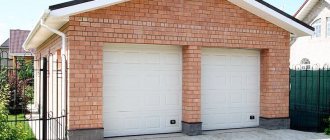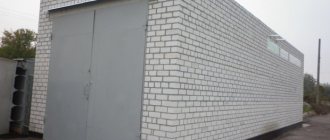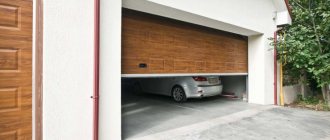Many car owners strive to build a reliable, durable, easy-to-use garage. This decision requires a lot of effort and material investments, but in the end the results of the work will certainly please you if you carry out all stages of the work without errors.
But what size should such a building be if it is intended to store 1 car? We will further describe the optimal options for solving this issue, because the comfort of the future building largely depends on how successful the choice of the car owner is.
What to consider when calculating the size of your garage
Garage for one car
Even if a garage for a car is built on a private plot, it is subject to GOST and SNIP. These documents establish the minimum dimensions that a structure intended for storing a passenger car can have.
The parameters are as follows:
- length - 500 cm;
- height - 200 cm;
- width - 230 cm.
These requirements were developed back in the last century and were intended for compact models VAZ, ZAZ and AZLK. Today, new standards have been established that determine not the dimensions of the room, but the minimum distances between vehicles, people and supporting structures.
Minimum clearance:
- from head to ceiling - 40 cm, while the height of the garage in a private house is set at 220 cm or more;
- from car doors to walls or shelves - 50 cm;
- from the front bumper to the gate - 50 cm;
- from the rear bumper to the wall - 100 cm.
The increase in these distances is calculated individually depending on the expected operating conditions of the garage.
Why can you increase it?
In addition to the dimensions of the transport, the size of the room for it is influenced by the presence of various equipment and additional premises. If you want to install a lift or crane in the garage to remove the engine, then the optimal height of the garage for a passenger car should be 3.5 m , and for a jeep - 4 m .
The length of the garage can be increased by 3-4 meters by adding a platform for repairs or other work related to metal or wood, or by adding a utility room. If you consider yourself a lover of comfort, then it makes sense to add a relaxation room.
Its size depends only on your budget and preferences - you can make either a small closet or a large place where you can sit with your friends after a successful renovation. It would not be a bad idea to equip the garage with a basement and an inspection hole, but in terms of dimensions they will only increase the depth, by about 1.8-2 meters.
In a room with a large length and width of the garage, you can equip storage for a boat, boat, snowmobile, ATV or jet ski.
All the above dimensions are not mandatory; they are based on accumulated experience in the construction and operation of garages. The main criterion that you must follow when planning is your comfort and the comfort of your family.
Comfortable dimensions
When designing a parking space, you should adhere to the golden mean when choosing its dimensions. Each square meter of the building has its own cost in terms of materials and usable area of the yard, which is allocated for the garage. The layout must be done in such a way that the compact arrangement of objects is ensured, but at the same time the comfort of people moving or performing any manipulations is maintained.
While adhering to the recommended ratios, it should be remembered that over time the number of residents may increase and space will be required for one more piece of equipment. The garage block should be made with a small reserve for the future or be designed for two vehicles at once.
Distance standards remain the same regardless of the number of parked vehicles. People also need to open doors, trunks, and observe safety when entering and leaving the premises. It is necessary to take into account people's priorities regarding the correctness of geometric shapes. A square or rectangular building with an aspect ratio of 1:2 will be perceived much more pleasantly.
For 1 car
Today there are many models of passenger cars, differing both in technical characteristics and in their dimensions. When calculating, it is customary to take the average length of the car, which is 4.5 meters. It should be noted that the reserve of free space in this case is greater - about 1 meter (0.5 on each side).
Additional factors
Garage with a second floor
If in his own yard the owner can choose any size of garage for 1 car, then in the cooperative there is no such option. In such organizations, the same standards apply to everyone. Everyone receives exactly as much land as is stated in the charter.
In such situations, you can go one of the completely legal ways:
- Buy a double allotment. Precisely combined, so that during construction a common foundation, walls and communications can be arranged. This will be much cheaper than building separate buildings. The free space can be used for a workshop, and a polycarbonate canopy can be placed on the side of the gate. You can also save on the pit. For two cars, one inspection recess is sufficient.
- Make a garage with walls made of corrugated sheets. The sheets are thin, external finishing is not required, due to the difference in thickness compared to other materials, it will be possible to obtain within 30-40 cm in length and width. Insulation will have to be sacrificed, but you can warm up the workplace using local electric heating.
- Build a second floor. If you provide in the project that the superstructure will not be residential, there will be no problems with its approval and legalization. And only then you can come up with a wide variety of uses for the additional utility level, and the first one can be reserved purely for parking the car.
To fit into the established standard, you can always find a solution that is optimal for all parties. You just need to familiarize yourself with the available options and choose the most suitable one for yourself.
For 3 cars
Here you need to clearly understand how the vehicles will be located. The size of the building directly depends on this. The most common option is when all the cars are lined up in a row.
However, this design takes up too much area, which is not always acceptable. Garage for a gazelle photo dimensions? It is more rational to plan to park two cars parallel to each other, and the third perpendicular. This will reduce the building area.
Optimal design parameters
A place should be provided for storing seasonal wheels.
Adding a garage to a residential building or arranging a parking lot at the zero level helps to save useful space on the site and make its appearance more attractive. In both cases, it will take much less time for construction, and the consumption of materials will be significantly reduced.
When planning, you should consider a number of factors that may affect the dimensions of the garage:
- Possibility of placing a pantry with containers, chests, shelves for various types of provisions. This will require at least 150 cm of distance from the wall.
- The need for storage space for seasonal wheels, an awning, large spare parts, containers with fuel and special liquids. This is not only space, but also waterproofing, ventilation and fire protection measures.
- Will the building be equipped with water supply and sewerage? If yes, you need to provide heating - draw a line from the boiler room, install heating devices. For all this, you will need to allocate space, which means expanding the structure in width and depth.
When using a garage as a multifunctional economic and technical center, you need to be prepared for the fact that the costs of its construction will be much higher than for a regular free-standing option with a potbelly stove and several shelves inside. Comfort and convenience come at a price, and the building takes decades to build.
The next factor to consider is the ceiling height. It's not about norms or safety, but rather about the psychological aspect. Living in apartments and private houses, people get used to wall heights of 250-280 cm, depending on the project. If you make the garage the recommended 220 cm, you may feel pressurized, cramped and even enclosed. 300 cm and more practical in terms of exhaust gas removal, and will also not contribute to comfort and coziness.
Passenger car
The current standards establish the following standard values: 4x6x2.5 meters. However, given the variety of existing models, each case requires an individual approach to calculations. Some nuances have been described above.
SUVs exceed the dimensions of a passenger car, so the design is carried out based on the dimensions. For example, for a typical LandCruiser J200 they are 4.95x1.97x1.88. Here it makes sense to make a reserve of 2-3 meters.
As a result, we get a room 8x5x3 meters.
Tips for building a garage
Drawing of a garage for one car
The work of constructing a garage in all cases begins with planning. You can make the drawings yourself, order them from a construction company, or use ready-made solutions from the Internet. Next, you should choose the right construction site. It is desirable that it be on a hill, at a distance of more than 1 m from the fence, 6 m from a residential building and 12 m from neighboring buildings. It is not advisable to place a garage above underground and under public air communications.
When choosing external cladding, you should choose fire-resistant materials that can contain flames for at least 30 minutes. It is necessary to consider an effective ventilation system, which should remove moisture, fumes and exhaust gases from the room. The best option is an electric fan with a valve that is activated when the lights in the garage are turned on. If the parking lot is adjacent to the house, there must be high-quality sound insulation.
Basement
Before you start pouring the foundation, think about arranging a comfortable basement. It is needed in every home, and if the housing project does not provide for it, then under the garage in the basement will be the best place. The arrangement process is extremely simple. Having retreated half a meter from the planned walls, we dig a hole. It needs to be strengthened from crumbling, ventilation and an entrance hatch must be made.
Ventilation is a must.
Several through holes will prevent condensation and unpleasant odors from collecting. The light can be installed after all work has been completed. The basement is ready! If the groundwater is shallow, you will have to strengthen the structure with concrete walls, and this will require some tinkering.
Length, width, depth of the inspection hole at the service station
Individual construction of a structure differs from a similar one at service stations. If the car owner can independently adjust the dimensions to suit his own needs and the parameters of his personal car, the service station services various brands of cars, which imposes requirements for the arrangement of a “universal” pit. The following indicators are considered the optimal size of the structure at service stations:
- width - 1000;
- length - 5500;
- height - 1800.
All dimensions are indicated in millimeters. It should be taken into account that the depth parameter for service stations is calculated to the surface of the wheels during repairs, and not to the floor level. This is due to the fact that the working surface at a service station is not always located at the same level as the floor.
What state standards and regulations exist for inspection pits?
Regulatory documents regarding the equipment of the inspection pit apply exclusively to enterprises involved in the inspection of automotive equipment. They assume that this structure is part of the technical base, and therefore is subject to appropriate registration, in full compliance with existing GOSTs.
There are only a few such documents. The regulations are more concerned with the rules regarding lighting and ventilation schemes, safety, rather than dimensions. If the structure is not equipped for the purpose of conducting commercial activities, compliance with the requirements of these documents is not required.
Otherwise, it is necessary to study the relevant regulatory framework.
The absence of the need to register a garage with an inspection pit does not mean that it can be erected in any order. There are certain standards on which the safety and ease of operation of the structure depends. An important factor is deciding which vehicles are supposed to be serviced - cars and/or trucks.
This determines the dimensions of the future structure.
Dimensions of inspection pit for servicing large vehicles
The construction of a pit, which is supposed to be used for servicing trucks, requires slightly different dimensions. The distance between the wheels of cars in this category varies significantly from model to model. This greatly complicates the design of the structure. There are two calculation options. The first involves taking the indicators of your own vehicles as a “reference” value and subtracting 300-400 millimeters from it. If the calculations are incorrect, it will be difficult to get to the necessary nodes.
The second option implies that the pit is equipped with a universal one, averaging the parameters, that is, it is made with a width of 1000 mm, which allows you to inspect a car with both a base of 120 and a base of 80 cm.
Laws and rules for the location of buildings
To avoid unnecessary questions, we note that the current standards were created taking into account the experience of operating structures and were developed specifically to ensure the safety of health and life. That is, you need to follow the norms not because someone just invented them, this is a real necessity that can save you a lot of nerves, strength and health.
All standards for the location of the house and other structures on the site, which we will talk about, are mandatory or advisory in nature. The first ones must be fulfilled, the second ones - at the request of the owner. The latter include, for example, requirements that were previously in force but were cancelled.
Do you need documents to build a car garage?
If the car owner intends to use the garage only for personal purposes, there is no need to apply to the local administration for permission. Regulated by Art. 51 of the Town Planning Code of the Russian Federation.
If the arrangement of a garage structure is intended for doing business, contact the town planning department of the local municipality with an application. Specialists will visit the site to determine whether construction work can be carried out. The landowner must present:
- Title documents for land.
- General plan of the building.
- Relief plan.
- Scheme of engineering networks.
When a garage box is built on your own land for personal use, fire and sanitary requirements are strictly followed.
Features of the inspection pit arrangement
The main nuance of “constructing” an inspection hole is finding the groundwater level. There is a certain standard according to which it should not lie at a level of 2.5 meters from the soil level. When groundwater is located precisely within these limits, an inspection hole cannot be made. No precautions can protect the car from moisture formed and accumulated at the bottom of the structure. An alternative to an inspection hole in such a situation is an overpass structure, which is located near the garage, that is, on the street. This applies to both individual garages and enterprises that provide technical and servicing of vehicles. Otherwise, corrosion processes will become inevitable, which is unacceptable.
