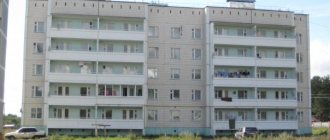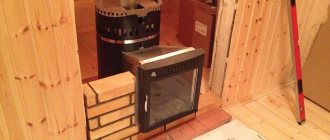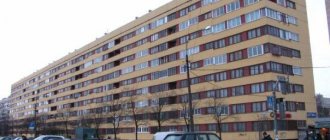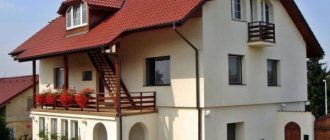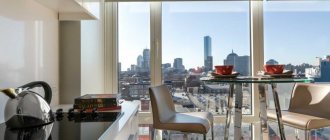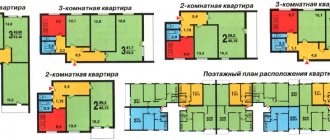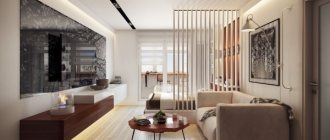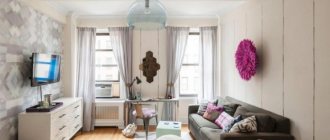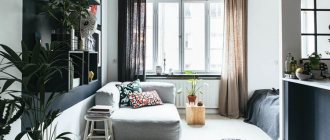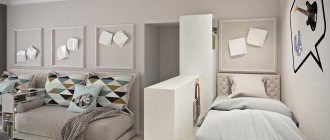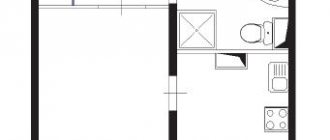The construction of buildings based on the I-1723 series residential building project began in 1999 and continues to this day. Such houses were built in Moscow, Moscow region, Belgorod, Lipetsk, Voronezh, Obninsk. There are modifications of the I-1724, I-2010, I-1844, I-79-99, I-2076, V-2002, NS-1 series.
Description
I1723 (another corner) Pavshinskaya floodplain
A distinctive feature of this series is the combination of an internal wall structural scheme made of reinforced concrete panels and external brick walls with floor-to-floor support, which is quite non-standard for panel houses. The construction of external walls made of bricks with insulation, rather than curtain panels, avoids depressurization of joints and increases the thermal insulation properties of enclosing structures. Despite the significant labor costs for the construction of external walls compared to purely panel buildings, a house of this series, due to the rapid installation of internal reinforced concrete panels, can be built in just a year, which makes such a constructive solution not only high-quality, but also not expensive. Residential buildings of the I-1723 series belong to the so-called wide-frame houses (WBC)[1], that is, the step between load-bearing walls compared to conventional panel houses is increased to 3-4.2 meters. Due to this solution, the building produces relatively large areas of rooms and apartments, more adapted to modern conditions of comfortable living than conventional panel series. Since the internal frame of the building is made of prefabricated reinforced concrete panels, almost all the walls inside the apartments are load-bearing, which significantly limits apartment owners in the ability to change the layout of the apartment to suit their needs.
Redevelopment of a one-room apartment
Redevelopment of a one-room apartment - modern ideas
You are the owner of a modest home located in a panel house. In today's article we tell you about effective ways to brilliantly arrange the interior of a small apartment . These solutions will allow you to add incredible elegance, comfort and creativity to your apartment decor.
Creating an aesthetically attractive and unusual space for living and relaxing in a one-room apartment is an extremely complex process that requires professional knowledge, extensive experience and skills. Not every specialist can do this. The task becomes more complicated if you do not live in such housing alone.
If you have children, then it is important for you to create a practical and comfortable space for living, cozy places to sleep and relax. Therefore, you will need to design a functional layout with a guest lounge, compact storage, a great dining area, and separate bedrooms for adults and children.
At the same time, furniture, interior items and engineering structures should not visually clutter the area. They need to organically complement each other and create cozy and fascinating conditions for life and relaxation. Don't know how to decorate your one-room apartment? Today we will tell you about three redevelopment options.
They were developed by a talented specialist and decorator who brought to life several interesting solutions for a single man, a young married couple and a family with a small child.
Ksenia Chupina is a talented architect and designer who began working back in 2011. She is an art graduate and currently designs home furnishings, as well as painting and mosaics.
The footage of a small one-room apartment in a multi-storey building of the I-507 series varies from 30 to 43 square meters. m. depending on the year of construction. In early versions they had a combined bathroom, and in later versions they had a separate bathroom and toilet.
Now we will look at three unique apartment layout options with a total area of 33 square meters. m., which are suitable for different people.
Advice
Please note that all work related to the dismantling of walls requires approval from a special organization.
Information
- Multi-story buildings of the I-507 series were erected from 1950 to the 1970s.
They are a clear example of Khrushchev buildings. Later versions are called Brezhnev versions. Massive construction of these unusual houses was carried out in various areas of the northern capital. - There are several types of buildings that differ depending on the footage, layout and level.
- The height of the structures is 5-7 tiers; ceilings – 260-280 cm; apartments from one to four rooms.
- The supporting structures of the building are façade and inter-apartment longitudinal partitions.
- The advantages of these buildings are their location in superbly developed microdistricts with excellent infrastructure, close to the metro; disadvantages - small footage, lack of an elevator, insufficient thermal insulation.
Option number 1: apartment for a single man
Target
Create a living space in the form of a studio with as much open space as possible; accentuate the area for storing clothes; plan a large kitchen area and breakfast nook, as well as a cozy toilet; a good place for books and a place to watch TV shows and movies.
Solution
In the interior of the small studio, only partitions in the bathroom and two transparent glass panels were left. One of them separates the front area from the boudoir, and the second is located behind the TV.
In the kitchen area, a U-shaped countertop is combined with a window sill and three walls. It seamlessly turns into a huge table for a meal for six people.
At the same time, the decoration of the guest salon was equipped with a small sofa with a TV, a bookcase and a coffee table.
The advantage of this redevelopment is mobility. You can easily move furniture in the dining room and living room, creating different compositions.
The bathroom was enlarged by moving the walls, this made it possible to place all plumbing fixtures and household appliances. A large closet was placed by the front door. It makes it possible to fit all your clothes without visually cluttering the room.
Advantages
Clear and concise zoning and free layout; minimalist interior design ; spacious toilet; large wardrobe, magnificent decoration of the kitchen and dining area. The bedroom is located at a distance, which allows the owner to easily retire.
Flaws
Storage systems are located near the front door, one isolated room is the bathroom.
Option number 2: apartment for lovers
Target
Create a separate bedroom, a comfortable corner for work, a wonderful guest lounge for reading, relaxing and watching TV; design functional storage areas; create an open and spacious living area.
Solution
The interior walls are being exposed, and a new boudoir with a desk is being installed opposite the cooking area. The remaining room is perfect for a large and spacious living room.
The partition on the left side of the entrance door is used to accommodate a wardrobe.
The countertop of the kitchen unit is connected to the window sill, the sink is placed opposite the window opening.
Also in the spacious kitchen there is a place to store household supplies. Thanks to the diagonal walls, the corridor was expanded.
The kitchen and living room become a single space, with a table for dining between them. The TV viewing area is equipped with a small sofa, coffee table, ottoman and console chest of drawers.
All the plumbing fixtures are perfectly located in the toilet - a huge Jacuzzi, washbasin and washing machine.
Advantages
Original open plan; comfortable boudoir and guest lounge, practical kitchen with breakfast nook, spacious storage system, magnificent bathroom; availability of space to work.
Flaws
There is no permanent dining room; one wall is fully equipped with shelving.
Main characteristics
| Planning solution | Panel houses with external walls made of bricks supported floor by floor |
| Number of sections (entrances) | 1 or more |
| Number of storeys | 14—17 |
| Height of living quarters | 2.70 m |
| Elevators | 2 elevators: passenger and cargo-passenger |
| Balconies | Loggias in all apartments, bay windows in 2- and 3-room apartments |
| Number of apartments per floor | 4, 5, 6 |
| Bathrooms | In one-room apartments there is a combined one, in two-room apartments there is a separate one, in three-room apartments there are two bathrooms - a combined one and an additional toilet with a washbasin. |
Plan
Was
- Hallway
- Kitchen
- Living room
- Bathroom
- Corridor
- Loggia
It became
- Hallway
- Kitchen
- Living room
- Bedroom
- Bathroom
- Loggia
The editors warn that in accordance with the Housing Code of the Russian Federation, approval of ongoing reconstruction and redevelopment is required.
Building construction
| Stairs | Prefabricated reinforced concrete with access to a common loggia |
| Garbage chute | With loading valve on each floor |
| Exterior walls | Three-layer, made of ceramic bricks on cement-sand mortar with a layer of effective insulation (PSB), total wall thickness - 520 mm |
| Internal walls | Prefabricated reinforced concrete panels 18 cm thick |
| Interior partitions | Brick 120 mm thick, or gypsum concrete slabs 80 mm thick |
| Loggias and balconies | Loggias in all apartments (in most cases glazed by the developer), bay windows in 2- and 3-room apartments |
| Roof type | Flat roll |
Estimate
| Type of design | Material | Quantity | Cost, rub. |
| FLOORS | |||
| Entire facility | Finex parquet board | 45.5m2 | 51 800 |
| Italon Prestige porcelain tiles, Iris Ceramica tiles, Natural Mosaic decor | 37.5m2 | 76 800 | |
| WALLS | |||
| Kitchen "apron" | Mosaic Bisazza | 4.1m2 | 40 000 |
| Bathrooms | Iris Ceramica tiles, Azulev | 37.3m2 | 74 500 |
| Bedroom | Decorative brick Terca | 5.6m2 | 4500 |
| Polyurethane molding Gaudi Decor | 16 linear m | 3000 | |
| Children's | Poster with a drawing (to order) | 4m2 | 4000 |
| Rest | High-quality paint Tikkurila; color; relief plaster Riviera Master and Travertino | 52l | 48 500 |
| CEILINGS | |||
| Entire facility | High-quality paint Tikkurila; tension Clipso | — | 29 400 |
| DOORS (complete with fittings) | |||
| Entire facility | Steel Guardian, interior “Sofia”, sliding (to order) | 9 pcs. | 154 000 |
| PLUMBING | |||
| Bathroom, toilet | Toilets, sinks - Duravit, Roca bathtub | 5 pieces. | 70 000 |
| Faucets, hygienic shower - Hansgrohe | 4 things. | 35 000 | |
| DeLonghi heated towel rails | 2 pcs. | 25 000 | |
| Water heater Stiebel Eltron | 1 PC. | 30 000 | |
| ELECTRICAL INSTALLATION EQUIPMENT | |||
| Entire facility | Sockets, switches - Legrand | 60 pcs. | 46 700 |
| LIGHTING | |||
| Entire facility | Lamps, fluorescent lamps | 55 pcs. | 159 000 |
| FURNITURE AND INTERIOR DETAILS (including custom-made) | |||
| Hallway | Chest of drawers, shoe cabinet, shelves, hanger, bench, mirror (Russia) | — | 60 000 |
| Entire facility | Cabinets, shelves, racks - Absolut | — | 151 100 |
| Bathroom | Tabletop with cabinets (to order) | — | 28 000 |
| Kitchen | Kitchen “Stylish kitchens” (without appliances), countertop (laminate); table, chairs | — | 400 000 |
| Living room | Anderssen sofa, bean bags (Russia) | 3 pcs. | 57 000 |
| Cabinets; aquarium design (to order) | — | 198 000 | |
| Bedroom | Bed, shelves, headboard (to order) | — | 72 100 |
| Tabletop with cabinets (to order), armchair, pouf (Russia), Planika biofireplace | — | 93 000 | |
| Children's | Furniture set, chair (Russia) | — | 84 700 |
| TOTAL (excluding the work of builders and rough materials) | 1 996 100 | ||
Login or register to see the full estimate
Source
Consolidation of apartments in a building of series I-79-99
Our reader asked a question about combining a two-room and three-room apartment I-79-99.
The house series is very rare. In practice, we have not encountered it specifically on load-bearing walls. Because, it seems to us, these series are built mostly in the region, and these series have not been practiced in Moscow.
That is, if we consider it in the general context, then it is potentially possible to agree on a redevelopment. To be honest, we don’t even know the author of the project for this series.
Permission for redevelopment.
Read about the refusal to approve redevelopment here.
This is probably not the main author of house designs, judging by the design. Overall, the opinion is not one hundred percent, but we think that 99% will be enough.
Let's get a look. If we plan an opening in this place, from practice, an opening will be given in this place.
But not as wide as shown here, but a slightly different transcription. This partition, which goes to the end of the wall, must be at least a meter long. They won't give it less than a meter.
This opening will not be in this place, but will be moved a little lower. Either it will be narrow, they won’t allow it to be made wide, most likely it will be 90 centimeters, and it won’t be right next to each other.
That is, this small piece will not work, they will not leave it, they will try to make it as much as possible. This is our opinion on this redevelopment.
Is it possible to carry out redevelopment safely?
If they let you do the redevelopment, then it’s safe. Naturally, there will be a project with reinforcement by metal structures, and the reinforcement will be quite powerful.
Perhaps there will even be a clip on both sides and ceiling reinforcement. By agreement we cannot say at the moment.
We sometimes work in Moscow and the region for the sake of practice. But basically, there is enough work in Moscow.
The first question is where is the apartment located? Moscow is great, the region is a little more difficult. But it is possible to agree.
There is nothing complicated about the opening in the load-bearing wall. Often, a simple redevelopment of some kind without affecting load-bearing walls is much more difficult than with load-bearing ones. Therefore, in principle, a fairly standard option.
If you want to find out how to solve your specific problem, please contact the online consultant form on the right. It's fast and free! Or call us at :
+7 Moscow, Moscow region
+7 St. Petersburg, Leningrad region
8 Federal number (free call for all regions of Russia)!
Literature
- T. G. Maklakova, S. M. Nanasova.
Constructions of civil buildings. - ed. 2nd, revised and additional - M.: ABC, 2000. - 280 p. — ISBN 5-93093-040-6. - Shereshevsky I.A.
Constructions of civil buildings. — Architecture-S. - M., 2005. - 160 p. — ISBN 5964700373.
| Non-residential buildings | Shopping center (glass) • Supermarket • Kindergarten • School • Cinema • Hotel |
| Related concepts | Blocked development (Lanehouse) • House-building plant • Townhouse |
