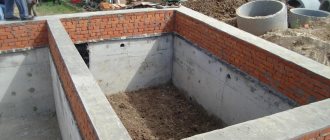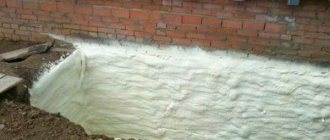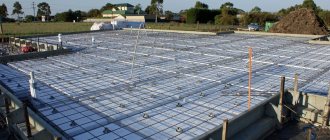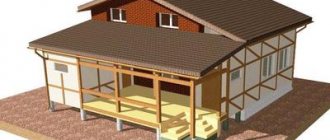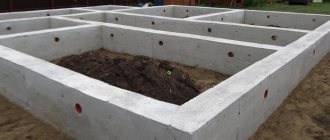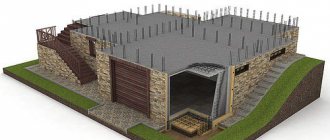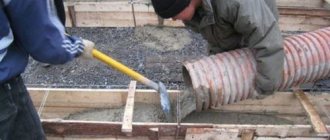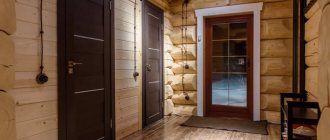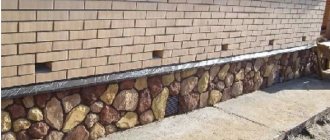Even the area near the stairs can be turned into a sleeping place.
Do not believe those who claim that installing a basement floor in a private house is more expensive than an above-ground floor. Its advantages are obvious: due to the strip foundation, which acts as walls, the cost of wall material is reduced. In the recessed part, the walls do not require external finishing, which also provides good savings.
Plus, the installation of a boiler room in the basement allows you to concentrate all the rooms into which water and sewerage are required. And this, in turn, makes it possible to minimize the cost of installing utility lines. We think that the above arguments are quite enough for you to pay attention to the option with a basement when choosing a house project.
Construction of a foundation for a house with a basement
The basement structure is actually the foundation for the entire house. The load is transferred through the walls to the soil foundation. Before construction begins, engineering surveys are carried out to determine the type of soil, its bearing capacity, and the depth of groundwater.
The last characteristic is fundamental for deciding to build a basement. With a high groundwater level, its construction is a risky undertaking. No matter how well and correctly the waterproofing is done, there is a high probability of leaks after some time from the start of operation. It is recommended to raise the ground floor level above the groundwater level by at least 0.5 m.
Strip foundation with basement Source analytspectr.ru
Construction of a foundation for a house with a basement includes the following steps:
- Preparatory work - cleaning, leveling the site, cutting and transferring the fertile soil layer to a dump for composting, moving communications, purchasing and storing materials.
- Marking the house plan on the ground, laying out the axes, installing cast-offs.
- Excavation work - digging a pit, transporting earth, backfilling.
- Construction work - laying out the foundation for the basement, erecting walls, installing floors.
- Drainage device.
- Waterproofing.
- Insulation, vapor barrier.
- Laying of communications, ventilation device.
- Interior finishing, staircase installation.
- External cladding, blind area.
The construction of a basement under a house is equal in labor intensity and cost to the construction of a foundation with an above-ground floor. It can be located under the entire structure or part of it.
Excavation and drainage
After marking the foundation, they begin to dig a pit. Most often this is done mechanized - with an excavator or front loader. Manually digging and removing large volumes of soil is very labor-intensive.
Excavation work and the subsequent construction of the foundation should be carried out, if possible, without a temporary break in order to avoid the entry of surface water into the pit. Rain or melting snow leads to soaking of the soil, erosion of the pit walls, and flooding of the already installed reinforcement frame. A continuous border of earth 30-50 cm high is formed around the perimeter so that rainwater does not drain from the surrounding area.
Pit for the basement Source ko.decoratex.biz
If possible, dig a drainage channel 6-7 m long and an acceptance volume, and drill absorption wells. This will help prevent the base from getting wet.
The pit is dug to the depth of the basement floor mark (-1.2 or -1.5 m) plus the thickness of the sand or sand-gravel cushion and reinforced concrete base. Using a level, check the horizontalness of the bottom. After digging, it is compacted, covered with a layer of sand and gravel 20-25 cm thick, moistened, and compacted.
If necessary, retaining walls are installed to prevent soil collapse.
Drainage
The external drainage system is designed to drain water as it approaches the foundation. This is especially important if the soil on the site is clayey, there are ponds nearby, the house is on a slope, or the bottom of the foundation is buried 1.3 meters below ground level.
Wall foundation drainage Source zen.yandex.ru
See also: Catalog of companies that specialize in foundation repair and design.
External drainage redirects soil water to a wall or ring contour located at a distance of 1.5-2 meters from the foundation. It is advisable to carry out drainage in parallel with excavation work.
The ring system is a closed pipeline laid around the perimeter of the building, with a slope towards the storage well or collector. Water enters the pipes through the perforated walls. From the reservoir, the liquid enters the sewer system, or it is pumped off site or into a sewer truck. It is possible to drain water by gravity into a drainage ditch below the foundation level.
Calculation of foundation and wall thickness
Foundations and basement walls experience not only vertical loads from the house and their own weight, but also lateral soil pressure. Therefore, the work of the structure cannot be considered in the same way as in ordinary houses without basements.
All calculations must be carried out in advance Source vashdomnn52.ru
As a result of lateral impact, if the wall thickness and foundation width are insufficient, deformations, shift and tilt of the base, and subsidence of the soil under the supporting part are possible. This will lead to loss of stability of the structure and its destruction.
The calculation of the foundation of a house with a basement is described in detail in the “Manual for the Design of Buildings and Structures”, which provides examples of an algorithm for determining the optimal dimensions and reinforcement schemes for basement structures. If geological studies have not been carried out, the calculated soil resistance is taken with a large margin. Accordingly, the elements will have not only a significant reserve of strength, but also an overconsumption of materials. A rational solution is when the supporting part is wider than the foundation wall.
Online foundation calculator
To find out the approximate cost of a foundation for a house with a basement, use the following calculator:
Construction works
In private construction, strip and slab foundations with a basement are most common. The walls are erected from monolithic concrete or prefabricated elements - bricks, blocks.
Foundation reinforcement project with basement Source builderclub.com
Construction works include:
- Construction of a reinforced monolithic slab or tape.
- Walling.
- Installation of floors made of wooden beams or reinforced concrete panels.
The slab is reinforced with one or two rows of mesh, the tape is reinforced with frames according to calculation. Concrete grade not lower than M200 is used. Monolithic walls are reinforced with vertical steel rods; in block or brick walls, wire or reinforcement is laid horizontally every 300-400 mm in height. L- and U-shaped metal elements are installed in corners and joints to absorb multidirectional stresses.
Floor installation Source 3.com.ua
Reinforced concrete slabs are supported on 2 opposite walls to a depth of 70-120 mm. Wooden floor beams are mounted in “sockets” or end-to-end using overhead elements. Wood is treated with antiseptics to prevent rotting.
Pile and strip foundations are suitable for constructing small cellars. In this case, the underground room is located under the house at some distance from the supports, so that the weakening of the soil thickness and the load from the walls do not lead to distortion or collapse of the foundations.
Waterproofing
Protection from moisture is the most important part of the work when building a basement. The joints of the walls and slabs are sealed with expanding tapes and special solutions.
Waterproofing Source custom-concrete.biz
Advantages of the basement
- The ground floor can be considered an additional measure, the use of which does not extend the number of floors of the building. Such measures can be successfully applied to place a bathhouse, sauna, bathroom, gym, garage, billiard room, wine cellar, workshop. However, there is also room for utility rooms, for example, a boiler room, laundry room, or storage room. In this regard, your fantasies are completely unlimited.
- If the terrain has complex terrain, then using a basement on slopes will be an effective and economical solution to a variety of problems. This is especially true for saving space and insolation.
- The basement serves as the foundation of the house, which gives it solidity and solidity. One cannot help but mention the attractive appearance of a house that has a basement floor, because the exterior decoration is done with tiles, siding (to the customer’s taste), or artificial stone.
basement floor plan with gym
However, it is worth knowing about the requirements that relate to the construction of such a floor. These include:
- The presence of a compact pumping station, since the water drainage level will coincide with the floor level in the basement.
- If fire-hazardous premises are located in this place, for example, a bathhouse, a sauna, a workshop, you will have to equip the floor with systems that remove smoke and extinguish the fire. Be sure to have an emergency exit outside.
- The minimum height of the basement floor is 2.1 m.
- Even if you only have technical rooms in this place, it is advisable to place several windows around the perimeter. This is most likely due not to technical requirements, but to psychological ones.
Recommendations
Advice for developers from specialists with experience in the construction and operation of basements:
- For interior decoration, materials are used that are not afraid of dampness or have been treated against rotting.
- To go down to the basement you need to arrange a comfortable, non-steep staircase.
- It is recommended that the first floor floor be heated over the ceiling with full thermal insulation.
- It is advisable to insulate the blind area and drain surface water into a drainage ditch or perforated pipe.
A properly equipped basement will be a great place to relax Source mysticirelandusa.com
What material should it be built from?
For semi-basement walls, as a rule, the following materials are used:
- Concrete blocks. Typically, such semi-basements are built according to the principle of piles: concrete blocks are driven into the bottom of a dug pit, onto which floor slabs are then installed.
- Monolithic concrete strip. This is a more expensive option that requires special responsibility when carrying out work. But it also has its advantages: high speed of construction, good waterproofing, strength of the entire structure.
- Brick. The construction technology is reminiscent of block construction, but using red burnt bricks. At the same time, brick has less protection against moisture than concrete.
The walls should definitely be treated with waterproofing materials. If this is not done, the entire structure may sag, cracks will appear in the walls, and as a result, the entire semi-basement risks being filled up. This treatment can be done both inside and outside the basement. There are several basic approaches:
- Horizontal waterproofing. It is made between the walls of the semi-basement and the foundation of the main building. This is especially important if the wall material is brick, which is less resistant to moisture.
- Vertical waterproofing. This type of insulation is aimed at protecting walls from the effects of groundwater. It involves external treatment of walls with waterproofing cement mortar followed by the use of a primer.
- Internal waterproofing. It is an additional guarantee of protection from rain and exposure to groundwater. Rolled materials, bitumen-based substances, liquid glass, and cement mixtures are used.
Roof installation
Mauerlats 100*150 mm are fixed to prepared studs.
We attach the rafter system to them:
- first the outer rafters;
- then the ridge beam;
- at the end are the rest of the rafters.
Then we connect the rafters together with crossbars (horizontal jumpers).
Installed rafters
We lay out the gables along the installed rafters. The roof slope turned out to be at an angle of 45 degrees. Then boards are attached to the rafters from the inside to attach the insulation and the roof is insulated.
The photo shows the installation of mineral wool in 3 layers (total thickness 15 cm). It is covered with a windproof film on top, and a vapor barrier membrane on the outside.
Roof insulation
To install ondulin, a counter-lattice made of slats is nailed onto the rafters to create a ventilation gap, and boards are nailed perpendicularly to them in increments of 45 cm.
