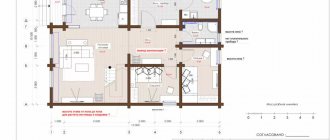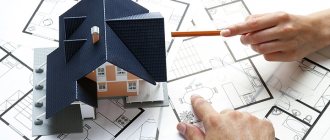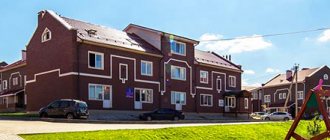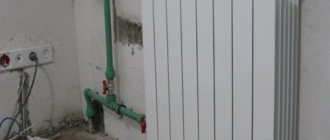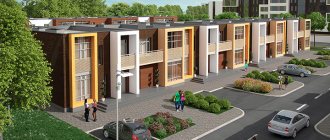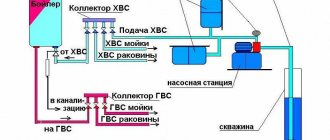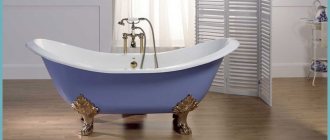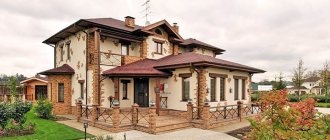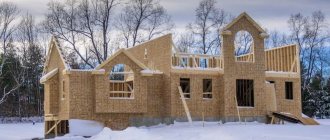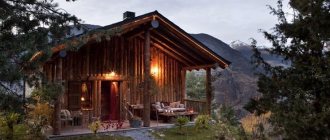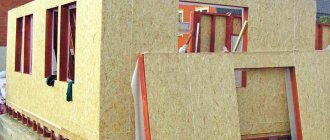If you are interested in the idea of buying a townhouse or building it on a turnkey basis, we recommend that you read the information in this article. Here is a step-by-step guide that many professional developers follow: starting with choosing a site and type of foundation, ending with the selection of building materials and drawing up construction estimates.
Townhouses are unusual homes. This is not a cottage, but not an apartment either. By looking at the features of the construction of such real estate from the point of view of professionals, you can avoid many mistakes and, most importantly, choose a high-quality project. We tried to tell you about all the features of townhouse projects, so we warn you right away - the article is voluminous, but you will find a lot of useful information in it.
How is a townhouse different from a country cottage?
Townhouse, translated from English, means “house in the city.” This housing is usually intended for multiple families. A townhouse is a whole complex of low-rise residential buildings connected to each other by side walls. Each of the sections is, in fact, a mini-house, with separate entrance and exit, a small plot of land and parking for a car (or a spacious garage).
The standard layout of a townhouse is a large living room and kitchen located on the ground floor, bedrooms on the second and, as a rule, a bathroom on each floor.
A townhouse differs from a country cottage in that, in fact, it does not have its own separate plot (except for the local area), and also in that it is a semi-detached housing unit that has common walls with neighboring households. Meanwhile, the presence of a separate entrance, separate communications and the presence of only 1-2 neighbors allows us to consider that a townhouse is still more of a house than an apartment.
Today, this format of real estate is extremely popular in the USA, Canada, Great Britain, Germany and many other developed countries. In Russia, townhouses began to be built only in the late 90s of the last century, but this did not prevent them from becoming leaders in sales of the country market within 10 years - they quickly became popular as an inexpensive alternative to cottages. For example, in the Moscow region today there are more than 150 villages with only townhouses; the most famous are the projects from the CASCADE Real Estate company.
Video description
Watch the video for tips on how to choose a townhouse design:
Loft
Loft allows you to break any stereotypes and rules. The style is based on violations of all existing “norms”. If a person wants, a huge metal ball will hang in the middle of the room.
Thanks to absolutely unpredictable combinations and solutions, it is possible to achieve truly unique interiors. Here it is reasonable to use almost any colors, the main thing is that they are combined with each other. There is no need to make a rainbow, but a symbiosis of 3-4 harmonizing colors and shade can look quite nice.
In general, the loft looks more like a workshop. Both white bricks and slightly rusty structures will fit beautifully here. If you have a wild imagination, you can even add graffiti to the interior!
Loft with brick walls Source roomester.ru
Blue shades are popular in loft interiors Source dizainexpert.ru
Glossy cabinet surfaces add depth to the room Source dizainexpert.ru
Loft interior with bright accents Source homify.com
How to choose a suitable townhouse project?
The first question that a customer faces when deciding to build a townhouse is either choosing a standard house design or designing a unique architectural and technical solution.
Each approach has its pros and cons. Standard projects are more economical in terms of budget, and the implementation time for such solutions is much shorter. However, individual projects provide incomparably greater opportunities in realizing your requirements for building architecture, interior features, land arrangement, landscape design, etc.
A compromise solution is to finalize the most suitable standard project, followed by its further modification taking into account your requirements. Therefore, if you haven’t found the right one out of all the ready-made townhouses on the market, don’t rush to give up and think about construction - it will be much cheaper to choose a project that is similar in parameters and modify it to suit your requirements.
If you nevertheless decide to build a townhouse yourself, keep in mind that there are two ways: build it yourself or turnkey. In the first case, you will have to devote almost all your time to construction, selecting materials, supervising builders, coordinating documentation, resolving conflict situations, etc. In the second case, you won’t have to deal with all this “fuss” - it will be enough to choose a place and a project and they will build you a turnkey townhouse.
If standard solutions in existing settlements do not suit you, you will have to spend a lot of effort choosing a suitable plot of land for building a townhouse. Features of the landscape, the nature of the soil (groundwater, clay, sand, etc.) - they all have an impact on the features of technical solutions that affect the construction time and the project budget. Let's look at these points in more detail.
Granddaughter's bedroom
The youngest resident of the house - a daughter and granddaughter - also became the owner of a classic interior. Therefore, when designing, designers avoided built-in wardrobes, offering free-standing pieces of furniture from the same collection as the bed.
A storage area in the form of a closet, a bed, a dressing table with a TV area is a minimal and sufficient set for a bedroom. The hostess's passion for foreign languages and travel topics, especially the history and architecture of the Netherlands, influenced the choice of background wallpaper theme - with views of Amsterdam.
How to select a plot for a townhouse?
If you are going to build, rather than buy, a townhouse, you should first select the right site for its construction. When choosing a site and type of construction project, it is important to pay attention not only to the convenience of the location of the site and the attractiveness of the landscape, but also to some technical issues that directly affect the construction time and, as a result, the size of the budget.
At first glance, choosing a plot for the construction of a townhouse is quite simple, but this is not so. Firstly, such houses cannot be built on land not intended for residential construction (for example, on agricultural land), which means that it will take longer to find a suitable plot, and it will cost more. Secondly, townhouses, unlike cottages, are apartment buildings, and therefore you need to take into account a lot of legal nuances related to the status of the land and protect yourself from the risks of recognizing the house as “self-built” (we wrote about this in detail here).
When choosing a plot of land, many compare its cost with the opportunities they have. If a piece of land is located in a good area, a large area, and even at a low price, then it is worth thinking about whether there are any problems on this land.
Key points to pay attention to:
- environmental situation around the land plot;
- possibility of electrification of the site;
- distance of the land from neighboring plots;
- how developed is the infrastructure (that is, you need to pay attention to whether there is a school, hospital, store, pharmacy and post office near the land plot);
- municipal services;
- and also whether it is possible to complete the construction of the house in height and width.
Equally important is the size of the land area. Plots of different sizes have their own disadvantages and advantages. For example, on a large plot there will be a lot of work, but on a small plot there is no chance to expand the house.
Purchase of land. Legal subtleties
Acquiring a plot of land is one of the riskiest transactions in the real estate market. It is important to check all documents, the situation with possible easements, debts and encumbrances of the previous owner. So, if you are going to build a townhouse on your own, it is better to hire a qualified realtor or lawyer to thoroughly check the property you are interested in.
Although, of course, a lot here depends on your experience and the cleanliness of the seller. If the land seller has made diligent preparations for the sale of the plot, and has also put all the documentation in order, then concluding an agreement and registering it with Rosreestr will not be a big problem.
Before acquiring land, it is necessary to find out the category, as well as the type of permitted use of the site. Today, the most valuable plots are those that fall into the category of individual housing construction land (for individual housing construction). This is largely due to the obligations of local governments, which must deal with the development of such territories more carefully, fulfilling the standards for social obligations and infrastructure.
You should check whether the site has been surveyed, since determining its boundaries is an important factor when purchasing land. The process of acquiring a plot of land may also have other legal subtleties, therefore, it is best to hire an experienced realtor or lawyer for this.
Advantages
The first thing that attracts potential owners of a townhouse is its cost.
If we consider in detail the possibility when you need to build a townhouse from scratch, then the savings will consist of the following:
- The cost of developing an architectural project is divided among all participants, and everyone contributes their share, which is more beneficial for each individual family;
- Documentation and fees are also paid collectively;
- We carry out wholesale purchases of construction and finishing materials, pipes and wires.
Project of a three-story secret house for 4 families.
The savings are significant and can amount to up to 20% of the total cost of four separate cottage projects for each family; - Additionally, for a large volume of work on one project, the construction organization makes a significant discount on its services;
- Similarly, along with builders, the work of plumbers, electricians, and finishers will cost less.
One building designed for four families is much cheaper to build, since there are common walls between the living areas. In addition, four separate cottages will occupy a significantly larger area and will require more complex communications and opportunities for transport access.
A townhouse takes up less land per owner, providing the same opportunities as a separate cottage.
Detailed layout of a townhouse for 4 owners
A four-family home also has an advantage in operating costs. A properly organized air conditioning, ventilation, and heating system will help significantly save material costs.
Lovers of country life will also find a townhouse for four owners quite attractive, since such houses are located far from the city limits, providing almost the same conditions as a cottage. In areas available for this type of development, there is almost always clean air, silence, and sometimes beautiful nature with a forest, lake or river.
Townhouse project. Choosing a foundation based on soil type
The choice of foundation type is primarily influenced by the quality of the soil, the planned load and the freezing depth. That is why, when choosing a townhouse project, you should pay serious attention to the characteristics of the soil.
If you have not yet purchased a plot, then please note that construction on peaty and clayey areas can bring quite a lot of problems and seriously affect the construction budget. For example, in the Moscow region you can encounter the following types of soil:
- Peat soils are swamps that have been drained to one degree or another and can absorb up to 8 cubic meters. m. of water, which, with a low freezing depth, entails the need to lay a fairly “powerful” foundation;
- Clay soils freeze deeply and swell when exposed to large amounts of water. And, moreover, they quickly erode, which also increases the cost of construction.
As for the types of soil in certain areas of the Moscow region, it is impossible to unambiguously determine the type of soil based only on average statistical data. For example, the Shatura region is known for peat bogs, but this does not mean that the type of soil in the area you are interested in cannot be clayey or sandy loam.
The best choice in the conditions of central Russia are rocky soils. Regardless of the choice of foundation type, its lower part should be below the freezing depth, which in turn depends on the type of soil on your site.
When contacting a foundation specialist, the customer must indicate the type of soil. The decision on the type of foundation structure is based precisely on these data. If the site has already been purchased, then these conditions will have to be accepted as a fact and rely on the competence of specialists, as in other matters when choosing a site.
Types of foundation for a townhouse
The foundation is the main structural element of the house. And if you make a mistake during its construction, the consequences can be the most unpredictable. In no case should you skimp on the construction of the foundation, and you also need to carefully and correctly design its structure. The consequences of an incorrectly installed foundation include:
- cracks in structures;
- excessive consumption of material;
- foundation skew;
- uneven precipitation;
- horizontal and vertical deformations.
The first type of foundation is strip foundation. Such structures are made in the form of strips that are buried in the ground. It is on them that the load from the load-bearing elements of the finished townhouse, such as walls and columns, is carried out.
The second type of foundation is considered columnar. This foundation is a structure in the form of a pillar, immersed to the required depth in a drilled concrete well.
Slab foundation is the third type of foundation. This is a reinforced concrete slab laid and buried in the ground.
The fourth type of foundation is a pile foundation, made of piles that are united by a reinforced concrete or concrete slab.
The foundation of a future building, as a rule, is selected based on the composition of the soil and the depth of groundwater. Also, the choice of foundation type depends on the weight, size and configuration of the townhouse.
Bathroom for daughter and mother: second floor
The second floor bathroom initially created a problem - a narrow entrance and an extension at the end, which made it impossible to organize a sink. Therefore, the sink was built inside the countertop, and for convenience and to expand the washing area, a corner bathtub was installed. There are built-in wardrobes in the niche at the entrance. The bathroom is finished in sandy beige tiles with Prissmacer Aspen Beige patterned inserts.
Townhouse project. Communications
Home electrification
Issues of home electrification are dealt with at the project development stage - this is due not only to the need to obtain permits, but also because careful planning of the home's electrical networks will avoid costly alterations.
A modern resident of a country house cannot do without household appliances that run on electric current. They are necessary in the kitchen and bedroom, dining room and bathroom, so it is better to foresee the possibility of placing and moving electrical appliances in each room of the townhouse. It is best to place electrical wiring in special protective channels or in steel pipes, which will reliably protect the wire from an accidental screw or nail that the home owners want to hammer into the wall.
Modern distribution panels will allow you to effectively manage electricity in a large house, and in case of an emergency, they can be used to simply cut off power to a separate room or the entire living area. They can install not only commercial electricity metering devices, but also automation systems that will increase the comfort of a townhouse and allow you to save on payments to the city electricity grid.
It is better to entrust the development of an electrification system and installation of wiring and electrical appliances to specialists with the appropriate access group.
Connecting the water supply system to the house
Without water, it is impossible to carry out the bulk of construction and finishing work, so it is necessary to prepare for the water supply of the house in advance.
If there are central water supply communications near the site, you can power the house from the main water supply. To do this, it is necessary to draw up an appropriate project and obtain permission from the city water utility. This method of water supply has many advantages: it is reliable, less expensive, and water enters the house purified from impurities and bacteria. The disadvantages include possible interruptions in water supply due to breakdowns in worn-out networks.
Autonomous water supply will require financial investments and the presence of aquifers on the site. Please note that water extracted from a well at depths of 50-100 meters is not always suitable for drinking, so before using it, it is necessary to conduct appropriate research in a chemical laboratory. The hassle of cleaning water yourself is compensated by its good quality and uninterrupted water supply.
The ideal option for water supply at home would be a combination of a central and autonomous system, this will allow you to drink high-quality water and use the city highway for technical purposes.
Townhouse heating systems
It is best to determine the option for a townhouse heating system at the design stage, weighing all the pros and cons of the proposed methods.
- Central heating . If there is a central heating main, the townhouse can be connected to it directly - this will eliminate problems with the availability of fuel and with adjusting the autonomous boiler. Designing your own boiler room, designed for all apartments in a townhouse, can save you from dealing with heating equipment. However, in this case, you will have to take care of personnel and fuel supplies, but with natural gas, the latter problem disappears, and automated modern equipment does not require constant human presence;
- Autonomous heating systems . Not everyone will be satisfied with the central heating system of a townhouse; some owners will probably prefer the high level of comfort that modern autonomous systems provide. Boilers powered by natural gas are most often used; they are characterized by a high level of automation and the ability to accurately maintain the set temperature.
The choice of a heating system is the prerogative of the townhouse owner, the main question with which he must decide: what is more important - comfort or efficiency. If we are based on the statistics of dozens of built settlements in the Moscow region, in particular projects from, then we see that today the 2nd type of heating is more in demand - autonomous. That is, each section has its own heating unit.
Bedroom for elderly parents: made with care
In the bedroom of elderly parents, all the furniture is from the “Florence” collection of the “Shatura” factory: a bed, bedside tables, a wardrobe and a chest of drawers. The main light source is a chandelier from the manufacturer Arte Lamp, and there are additional sconces from the same collection. The furniture in the parents' room is in the Baroque style, skillfully decorated and inlaid. Designer handles and gold ornamental decoration emphasize the luxury of the style; elegant milling and rounded edges are safe, which is important for older people.
There is an exit from the room to the adjacent shower room. Its presence and adjoining to the bedroom for the convenience of grandparents was one of the important requirements. The shower cladding is Kerama Marazzi Rometta tiles. Equipped with a comfortable shower stall with a seat; Also, instead of a window sill, there is a table for storing necessary small items and some household appliances.
Selecting a townhouse project. Facade design and finishing
At the design stage of a townhouse, what materials will be used is of no small importance. The architectural component of the project largely depends on the choice of material for construction and finishing, and, as a result, these restrictions affect the design of the territory of your site.
Please note that not all types of finishes combine well with each other. For example, plaster finishing goes well with fragments of artificial or natural stone. A blockhouse with stone also looks good. At the same time, finishing with siding greatly limits the possibility of using stone from the point of view of façade finishing design.
If you decide to implement a complex construction project, which includes landscape design in addition to the architectural and technical parts, then you should take care of the selection of materials already at the project development stage.
Agree that the log house looks ridiculous against the backdrop of a bright solution in the Gaudi style, and even more so if this masterpiece is surrounded by a Japanese garden and wicker fence.
Small bathroom: olives and flowers
From the hall we find ourselves in the smallest bathroom - in the space under the stairs. The tiles in it are from the manufacturer Peronda, Provance collection. The olive flooring transitions into olive tiles along the bottom of the wall. At the top there is a floral decor. The area of the bathroom is used as usefully as possible: there is a built-in closet for storing household chemicals and necessary small items.
Townhouse project. Selecting wall material
As a rule, the materials used for the construction of walls are selected at the design stage of the building, because not only the appearance of the house, but also what the foundation will be like depends on them.
The traditional material for the construction of townhouses is brick, which is divided into two main types - ceramic and silicate. This is a good material from which good-quality and durable houses are made. However, keep in mind that brick walls are expensive and heavy, and require a strong foundation, but they reliably protect the house from heat loss and can withstand significant mechanical loads.
Another classic material for walls is foam blocks: aerated concrete and foam concrete. These materials are gradually replacing brick from country house construction due to their unique qualities: low price, convenience and high speed of construction (light and large foam blocks), low labor costs.
Also, recently, frame wall construction technologies have become popular, which can save significant money on construction. A frame made of a steel profile or wooden beam is the load-bearing structure, and boards, half-bricks, OSB are used as fencing, filling the voids with mineral wool insulation.
The selected material for the walls of your home will determine its comfort and coziness, service life and sales price.
Insulation of townhouse walls
Proper design will allow you to insulate the walls of a townhouse during the construction stage - this will avoid complex additional work or the use of expensive liquid thermal insulation.
The main type of thermal insulation materials are insulation made from basalt fibers. They are supplied in the form of slabs that have different stiffnesses, allowing them to be used flexibly in load-bearing and non-load-bearing structures, saving on material costs. Basalt slabs do not support combustion, do not emit allergenic substances, and have a significant service life. That is why today this material is widely used for insulating walls, ceilings, roofs, floors and foundations.
The second popular group of materials used to insulate townhouse walls is extruded polystyrene foam. Developed for insulating submarines of the American Navy, it has found wide application in the construction of country houses and townhouses. Expanded polystyrene has properties such as low thermal conductivity, hydrophobicity, and resistance to rotting.
When insulating walls with slabs of basalt fiber or extruded polystyrene foam, it is important to follow the installation technology and not leave gaps.
Kitchen-living room in classic style
In the kitchen-living room, the theme of classics is obvious in the furniture chosen for the project - both in the cabinet and in the “soft zone” furniture with armchairs. The presence of armchairs was an indispensable condition for organizing television viewing for grandparents.
Kitchen fronts are of a classic style, with panels. For emphasis, part of the upper drawers around the hood is lined with glass with stained glass inserts. The kitchen is clearly divided into two zones: one - between the built-in columns - with household electrical appliances, the second - for cooking and washing - with a sink, hob and hood.
After an unsuccessful search for suitable wallpaper, photo wallpapers from Affresco, which depict flowers and birds, settled on the walls. The beauty of the wallpaper became a reason to refuse another kitchen apron. To protect the surface of the wallpaper from dirt, the space above the working surface of the table was simply covered with glass.
The lighting scenario does not involve the use of built-in lighting. The classics are characterized and selected by sconces, overhead lamps, and chandeliers. The dining group is located along the central axis of the window at the end of the room and is accentuated by an additional light source in the form of a sconce. There are chandeliers in the living and dining areas, and sconces and spots in the kitchen area.
Select a project. Interior decoration of a townhouse
The advantage of a townhouse is the opportunity to decide on the finishing style and the choice of materials used in the design.
Traditional materials for interior decoration are:
- acrylic paints;
- vinyl wallpapers;
- ceramic tile;
- laminate;
- porcelain stoneware;
- parquet board and linoleum.
Exclusivity can be added to the finish by using artificial stone, quartz agglomerate, and decorative plasters. Small fragments of walls using these materials will not greatly affect the overall cost of the work, but will make the interior more comfortable and recognizable.
The finishing style of a townhouse can be any. It is important to follow the concept and understand who your residents (clients) will be. So, for example, for a country-style townhouse or an alpine hunting lodge, you can use eurolining, blockhouse, or imitation timber as materials for finishing the ceiling and walls. You can lay solid or parquet boards on the floor, which are distinguished by the fundamental nature of the exterior and perfectly emphasize the status of the property owner. Clinker tiles would look great as a moisture-resistant material in such an interior.
The variety of finishing materials on the modern market requires the participation of professionals in the design, otherwise significant funds may be wasted.
Yard decoration
The yard of a townhouse is relatively small, so the contents for it need to be chosen wisely. It could be:
- Vegetable garden . If you like the idea of harvesting your own vegetables, you can dedicate part of your yard to garden beds. They won’t look as chic as flower beds, but you can not only spend time in the beds, but do it usefully.
Townhouse yard
- Garden . Even if you don't want to devote a lot of space to your garden, planting fruit trees in your yard is always a good idea. They will provide shade, and in the spring they will bloom - the delicate smell of cherries, apple trees, and apricots will be felt through the window.
- Flower beds and bushes . Setting aside soil for flowers is also a good idea. They will decorate the area, smell nice, and require much less care than vegetables or fruit trees. The main thing is to choose varieties that will take root well in your climate.
- Gazebo . If you enjoy spending time outdoors, a gazebo will definitely come in handy. It will decorate the area, will go well with flowers, and next to it you can set aside a place for a barbecue and invite friends to barbecue.
The gazebo can be open, closed, semi-open and made in any style.
Cozy place to relax
- Playground for children . If you have children, the yard can be equipped for them. Make a sandbox, a playhouse, a slide to slide down, pipes and rings to jump on and climb into. But be prepared for the fact that all the surrounding kids will gather at your place.
- Pool . If you live in the southern regions of Russia, a swimming pool will definitely not hurt you. It not only looks good, but also allows you to go swimming in the summer - and you don’t have to go to the sea or go to the river for this.
- Artificial pond . Can be populated with fish and water lilies.
And if you don’t want to waste time and energy, you can simply sow the yard with grass for a lawn and mow it periodically. The result will look quite presentable.
Living room in loft style
Townhouse project. Exterior finishing
Artificial stone is considered the highest quality exterior finishing material today. Although this material is quite expensive, it is therefore most often used for external and internal finishing of corners and walls of houses.
Artificial concrete stone has all the positive features that are inherent in its natural counterparts. First of all, it is beauty, strength and reliability. Artificial stone made from concrete has high grade strength and low water absorption capacity, which ensures fairly long-term resistance to deformation. In addition, this finishing material is easy to clean and wash. Dirt does not stick to the stone, and the material does not smell.
Not only walls, but also any surface of a townhouse under construction can be finished with artificial stone. Compliance with all the necessary, simple rules for performing such work ensures the longevity of this finish, as well as the preservation of the original appearance. The surface on which the stone will be laid must be dry, strong and level, free of dirt, traces of old plaster, paint and oil. If the temperature is high or the base is porous, the surface must be treated with a water-based primer.
Townhouse project. Roof types
There are two main types of roofing: flat and pitched, the first type is used in industrial construction, and the second - in the construction of cottages.
Although, in recent years, flat roofing has become an increasingly popular solution in the construction of townhouses and country houses. Nevertheless, the gable roof remains the most common in private construction. It is characterized by simple installation, reliability, high strength and cost-effectiveness.
One of the varieties of gable roofing is the attic roof, which consists of slopes with a broken angle in the profile, this is done to increase the internal volume. Hip roofs also have several options: the hip roof combines four triangular slopes with one vertex, the hip roof has two triangular and two trapezoidal slopes.
Buildings with complex layouts usually have a multi-gable roof, which is formed as a result of several intersections of slopes of various sizes. Such a roof looks beautiful, but its complex installation should involve professionals. It is especially necessary to pay attention to the waterproofing of the internal corners of the slopes, otherwise water from the roof may get inside the house.
It should be remembered that the more complex the roof, the more materials will be needed for its construction. Simple roofs are easy to maintain and have a longer service life.
If we talk about roofing materials, for a long time only two materials were used in the construction of private houses: slate and galvanized metal. Today, the developer is presented with a wide selection of materials that differ in appearance, price and durability.
One of the optimal roofing materials is metal tiles; it is distinguished by a balanced price, long service life, and tolerance to temperature changes. A wide selection of profiles, a rich range of colors, and high installation speed satisfy more than half of all developers in our country. The disadvantages include a significant amount of waste, so the material can be called ideal for gable roofs.
On the contrary, the minimum amount of waste occurs with roofing materials such as flexible and natural, polymer-sand and cement tiles. The last two types imitate classic ceramic tiles. Unfortunately, this entire group of materials is characterized by complex installation and the need for a reinforced roof structure and load-bearing walls. But a roof made of piece tiles looks perfect, and flexible tiles are not inferior to them in the exterior, striking in the number of decorative options and ease of installation.
Attic: from an uninsulated room to a habitable space
The third attic floor, which was not insulated by the developer, with a folding attic ladder, was turned into a comfortable space for work, training on exercise equipment, and storing things, equipped with a full-fledged staircase. Available furniture was used in the furnishings - shelving and a sofa from IKEA. Lighting - overhead lamps around the perimeter of the pitched roof and small sconces in the sofa area.
Townhouse project. Land development
A well-thought-out layout of the land plot will allow you to effectively use every square meter of land next to the house. Proper distribution of outbuildings, front gardens, garages, gazebos, and recreation areas on it will create a separate little world inaccessible to prying eyes.
Ponds, fountains, alpine slides, playgrounds and paths will make this world more comfortable, designed for complete relaxation. To minimize the influence of the industrial pressure of the metropolis, to establish a connection with nature - this is the main task of landscape design.
The development of a plot of land must be carefully planned, and the materials used to create entrances, garden paths, and parking lots must be chosen to be the most durable. The trees on the site will become large, the bushes will grow and take root, and a special ecological niche will form around the pond - it will be quite difficult to destroy this in order to replace several square meters of bad asphalt.
Briefly about the main thing
Townhouse is a comfortable house located in the city center. Thanks to the vertical layout, you can achieve the construction of many rooms even in a small area. So, on a few tens of square meters you can build a house with your own office and billiard room.
The design of the house allows you to create a unique layout. It is strongly recommended not to use wood during construction and renovation. In just a few years, the house will begin to creak, and in some places it may even rot. In order to avoid this, it is best to use monolithic structures. This is as reliable and safe as possible.
In a townhouse, interior design is the owner's business. Absolutely everything will look beautiful and appropriate if you do the repairs wisely.
Ratings 0
Townhouse project. Calculation of construction costs
Calculating construction costs is one of the most important stages in the construction of any house and structure. Due to the fact that the cost of modern building materials and the complexity of carrying out certain works differ from each other, calculating the cost of construction is not such a simple task as it might seem at first glance.
What needs to be taken into account to make the correct calculation? First of all, this procedure requires the availability of the necessary information regarding not only the materials and tools used, but also transportation costs, the use of special technical equipment, landscaping work, as well as wages for all construction company employees and workers.
In addition, the calculation of material costs includes services for coordinating the construction of a house or other structure with government authorities. This calculation allows you to make the most accurate payment for the labor of a construction company, eliminating the possibility of misunderstandings and confusion. The calculation also includes information about the timing of the work, the materials and tools used.
That is why, even if you are going to build a townhouse yourself, it is better to involve professionals to prepare a townhouse project, estimate and calculate construction costs.
Did you find this article helpful? Please share it on social networks: Don't forget to bookmark the Nedvio website. We talk about construction, renovation, and country real estate in an interesting, useful and understandable way.
