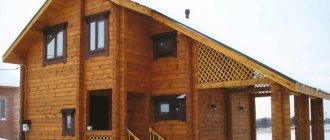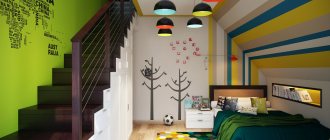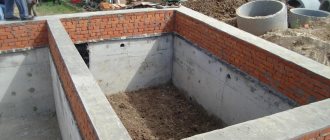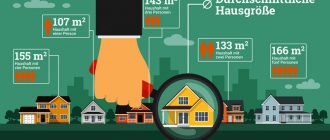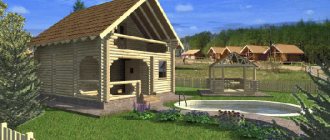The oligarchs also have enough worries, by the way. There you often need to build in such a way that you invest more money than someone else invested and make it cooler than anyone else. For most residents of St. Petersburg and the Leningrad region, such considerations when building a house are alien. On the contrary, people often look for where to save money and how to build cheaper. And one of the smartest ways to save money is to reduce living space. That’s what we’ll talk about the size of the house to build today.
Optimal house size in St. Petersburg and Leningrad Region. Size of house for construction: choose footage and number of storeys
What associations does owning your own large country house evoke for you? Surely this is extraordinary space, freedom and a high level of comfort. But many people forget about the other side of the coin: owning such real estate has many nuances that do not always fit into the owner’s rosy dreams.
One of the main issues that needs to be decided before starting construction is the size of the house to be built.
Over many years of practice in the construction of private houses, we have long understood that this issue is one of the most controversial and difficult for our customers.
If you are thinking about the size of a house to build, then you will most likely need information about choosing a site, location of the house, etc. We have collected answers to frequently asked questions in one article:
Many families, who have been crowded for years in small-sized housing in St. Petersburg communal apartments, are truly burning with the desire to finally build a house in St. Petersburg or the Leningrad region, so that there will be enough space and free space for all family members. At first glance, a completely understandable desire!
But there are many people who already own cottages with a luxurious area, who have experienced all their “charms” and regret building too large housing.
Therefore, in this article we decided to consider the issue of the optimal size of a country house for construction in St. Petersburg and the Leningrad region. And not only from the point of view of realizing one’s “wants”, but above all, from the point of view of the rationality and convenience of such construction. And further costs, which not everyone thinks about at the construction stage.
Kitchen according to Neufert
According to E. Neufert’s method, the kitchen should have an area of 8-10 m2, be connected to the hallway and living room, and provide free movement along the equipment, which is located accordingly: refrigerator - kitchen table - electric stove - preparation table - sink. The total area of the kitchen is 10 m2, the depth of the kitchen equipment is 60 cm (but can be eliminated to a minimum of 40 cm).
Note: in a compact house, the kitchen is essentially a walk-through. Sometimes it is connected to the living room according to the principle of a single space (visually separated by design, light partitions, and other space zoning techniques), and the vestibule is abandoned (to retain heat, a micro-vestibule is made, which occupies much less space).
Kitchen layout according to architect Neufert
Take it with you so you don’t fall when walking
As an instructive example for those thinking about the footage of their future home, we will cite the experience of building a country house for our customer, which will be remembered for a long time. Let's call him Nikolai.
Where it all began
Nikolai lived for a long time with his wife and 2 children in a private house with an area of 65 square meters. And it seemed that this footage suited everyone, there was enough space.
But at some point, he and his wife decided that they simply needed to expand their living space. After all, a big house is only a plus, they thought. The children are still small, but when they grow up, they will definitely need a lot of personal space, and elderly parents can move to live in a spacious house, so they will always be supervised.
There would still be no money to purchase separate housing for each child, so the decision was made to build a large and spacious house for everyone to live together. After all, several generations of a family under one roof of a large house is so great!
It took a long time to choose a suitable project for the construction of housing and settled on a two-story brick house with an area of 250 square meters. After careful calculations of his real financial capabilities, it became clear to the future owner that the construction work would have to be extended over the next 5 years, but this did not stop him. There is somewhere to “wait out” the construction, there is no particular rush. In a word, the construction of the house began in 2010...
10 construction years instead of 5
It so happened that this construction ended only last year 2020! During this time, a lot happened in Nikolai’s life: the financial crisis took him by surprise, the loss of his job, difficulties with finances and health, problems in the family, because of which he was not at all interested in construction... In a word, money, effort, time and nerves were wasted immeasurably!
During this decade, one could only dream of a banal vacation and a vacation trip, because all financial savings were eaten up by construction, where everything did not always go smoothly, due to such a long duration of construction, something fell into disrepair, was remodeled, which entailed additional expenses . But, as they say, “if you suffer for a long time, something will work out!” The house was built at the beginning of 2020!
The result was a solid and spacious two-story brick house, where on the ground floor there is a large living room with an area of 40 square meters, a kitchen and two large bedrooms. On the second floor there is a huge hall of 38 square meters, a luxurious bathroom with a window and three large rooms. Global construction is finally completed, it would seem, live - I don’t want to!
But in reality, it turned out that now more than half of the house is empty... Over the course of 10 years, the children grew up and decided to separate from their parents in order to build their own lives. Nikolai and his wife, who invested so much effort and money into this construction project, now live together on an area of 250 square meters. Or rather, they only use a living room, one bedroom, a kitchen and a bathroom on the ground floor. The second bedroom is used as a dressing room and storage for seasonal items. And they go to the second floor only to wipe the dust and do the cleaning.
As a result, they didn’t need the top floor with an area of more than 100 square meters!
Useful advice! Do not flatter yourself with the hope that your adult children and grandchildren will live in your house. Of course, they will visit you often, but they are unlikely to agree to live together permanently. It may sound sad, but modern love for parents grows stronger at a distance!
Nikolay also failed to fully furnish the new house with furniture and appliances - the loans issued for the construction and decoration of the house have not yet been fully repaid.
Another significant expense item for this family was heating the house, because the unused 100 meters still had to be heated.
Project "Bavaria"
This house is designed more for a pleasant country holiday than for permanent residence, and its layout once again confirms this:
- The highlight of the project is the steam room , which is adjacent to the bathroom and boiler room. You can relax after relaxing procedures in the hall, if it is properly equipped, or in the living room;
- the project provides space for a pantry or dressing room ;
- There is only one bedroom , but additional beds can be arranged in the living room. If desired, the office, storage room and part of the hall can be combined to create an additional bedroom;
- the kitchen-living room is not very large, but from it you can access the street, and if you organize a swimming pool on the site, the house will become a place of real rest and relaxation;
- the total area is only 58.8 sq.m., so there is room on almost any site.
We choose the size of the house for construction according to the principle “Less area - less problems!”
In recent years, non-standard and insulated parts of the house have become rapidly gaining popularity in the real estate market. This is exactly the case when in a large country house only part of it is used for its intended purpose, and the rest of the area is simply idle.
To properly maintain a huge house, you need to spend a lot of money. In order to minimize costs, people often disconnect part of the house from the heating system, as if “conserving” unused square meters.
Example from construction practice
The guys here “preserved” 2 floors at once in the house where an elderly couple lives.
Back in the early 2000s, they built a 3-story house where they planned to live with their three children and their families. But the children have grown up and moved to other cities, and their parents are visited only on vacation. Now the couple uses only the bedroom, living room, kitchen and office, located on the 1st floor. Everything else had to be disconnected from the heating system and the electrical wiring blocked - until the right time.
Project "Alpine"
An excellent option for permanent residence of a family with one or two children. Everything here is implemented quite simply, but the author of the project did not save on the area of the premises, so it will be easy to breathe everywhere. Peculiarities:
- the living room and kitchen are separate rooms , but this is precisely the option that many of us have been accustomed to since childhood;
- Adjacent to the kitchen is a pantry for storing food supplies;
- the night zone is clearly separated from the day zone;
- two bedrooms of the same area are located symmetrically relative to the common bathroom;
- there is space for a boiler room;
- total area of the house – 77.8 sq.m.
Small family + big house = extra headache
The main difficulties are repairs and furnishings. In a large house, something often needs to be repaired, completed or remodeled; such a large area also needs to be furnished with high-quality furniture. This is a real “money sucker” even for people with average incomes! After all, a large cottage with an “Uzbek” renovation and budget furniture looks, to put it mildly, unattractive...
In addition to space, such a house simply must be beautiful, cozy and stylish. Such buildings require exclusive designer renovations. Believe me - this is important! Otherwise, on your luxurious square meters you can end up with the usual “hodgepodge”!
Adult bedroom
The size of the bedroom for adults is determined by the size of the double bed with bedside tables and wardrobe, as well as the required width of the passages.
The dimensions of the bed are 2 x 1.6 m, the depth of the wardrobe is 60 cm, the passage around the furniture is more than 70 cm. As a result, the bedroom turned out to be 10 m2 in area.
The space needed for a family in a compact house - the concept of a single space is used, with zoning techniques
Do you really need a big mansion?
Before you start building a large country house, seriously think about the following facts:
1. Your future home will most likely be useful only to you and your wife. Modern grown-up children do not like living together with their parents, even in luxurious conditions.
2. A person does not need a large area to feel comfortable. It is more convenient to have a living room and a bedroom than five different rooms. Even if the budget allows, it is better to spend it on communications in the house or landscape design and landscaping of the site.
3. A lot of money will be spent on maintaining a house with a large area and heating it. Including those premises that are not in use. Heating the rooms where you were last six months ago: do you need it?
4. Large houses always have difficulties selling. Be prepared for the fact that few potential buyers will appreciate your scope and exclusive design. After all, the owner builds housing “for himself,” but for others it is unlikely to be so in demand.
House size for construction Conclusion
Modern suburban housing should be economical and comfortable; choose the appropriate size of house for construction. If you have a small family, even if you have enough money, you should not build large mansions. Keep in mind that every square meter of such a building will in any case suck money out of your budget.
Related article: Build a house cheaply and don’t quarter the builders. How to build an inexpensive house in St. Petersburg or Leningad region
You may be successful now and have enough money, but what will happen next? Will everything be so rosy in 5, 10, 15 years? Build rationally!
And if to build such a house you also need to get into unsustainable debt, then this is definitely a disastrous idea! Your neighbor from the small house opposite will barbecue and celebrate housewarming with the whole family, while you admire your large, but unfinished house with languid anticipation of at least someday completing the construction that has begun, which has already become crippling...
Useful tips
We invite you to familiarize yourself with recommendations from experts that will help you avoid irreparable mistakes when designing the area of your future home and planning rooms:
- When dividing the living space into zones, keep in mind that it is desirable that there is more daylight in the hallway, living room, and dining room, so design them so that the windows face the sunny side.
- The toilet, bathroom and bedroom are classified as evening rooms; they can be placed in any convenient place.
- It is best to provide for high ceilings in advance; this will visually increase the space.
- Try to reduce the number of corridors in the house as much as possible. The fewer there are, the more usable space that can be spent on more functional rooms.
- It would be good to think ahead and build the house in such a way that in the future you can change the layout at any time. To do this, it is necessary to reduce the number of load-bearing walls.
- You should not plan for an unreasonably large house. Firstly, such structures, in most cases, take years to build, since their construction requires significant financial injections. Secondly, if you decide to sell a large house, most likely you will only return its cost, since the real estate market is flooded with such offers. Thirdly, moving around an overly spacious house quickly tires, especially for older people.
- The shape of a room affects the perception of its space. For example, a square room is convenient not only for placing the necessary furniture, but also visually seems more spacious and comfortable than a narrow and long room of a larger area.
- Remember that after building a house, it will be impossible to remove square meters that turn out to be absolutely unnecessary, and if there is a shortage of them, you will have to spend additional money on building new premises.
Taking into account all the factors and recommendations described above, you will be able to correctly calculate the size of the house that is acceptable for you, design and build the house of your dreams.
Why is building a big house not always a justified decision?
The size of the house for construction must correspond to the area of the land plot; to build a spacious house, a large plot of land is also needed, this is also important to know.
As mentioned above, in such a large house most often 2-3 people permanently live. Sometimes they rarely intersect at all, and some even call each other while in the same house!
Believe me, for a comfortable country life it is not at all necessary to have 10 rooms. It is better to invest “extra” finances not in quadrature, but in a competent arrangement of communications or landscaping of the site to your liking.
The space and scale of country houses are becoming a thing of the past. The owners of such mansions wanted to demonstrate their capabilities to others and hoped that in the future their children and grandchildren would live with them. As a result, it turned out that the children lived separately, and they had to maintain such a house themselves.
A large-scale cottage project will cost much more than a house project of a more modest size. But this is only the beginning of the costs...
We all have already agreed with the opinion that the most valuable resource in modern life is time. When construction lasts for years, five years, or, as in our example about Nikolai, a decade, then such construction for the owner turns from a pleasant hassle into real torture...
But to build a country house of a small area will not require much time, and it will cost several times less money! For example, a small, high-quality turnkey country house, in which a family of 3-4 people can comfortably live, can be built in St. Petersburg or the Leningrad region in 1-2 seasons.
Another weighty argument against building a large house: if you plan to live happily ever after in your 2-3 storey house and meet your old age in it, then think, with the same ease and speed will you climb the stairs in 20-30 years? As a rule, moving between floors of a home for the elderly turns into a real challenge.
In housing of a more modest size, everything you need will always be at hand, so this problem simply disappears.
Project "Compact"
If the plot is very small, or the family wants to build a small, cozy house with everything necessary, then this project will be just right. Among its advantages:
- three compact bedrooms;
- spacious living room combined with kitchen. Due to the large glass area, the room will remain light for a long time;
- from the living room there is access to a small covered terrace. If the recreation area does not fit there, then you can use part of the adjacent area;
- the bathroom is equidistant from the three bedrooms;
- in the hallway there is space to install a wardrobe;
- The area of the house is only 61.2 sq.m., but all the rooms are arranged very competently.
Dreams come true here!
Before starting the construction of a country house, each potential owner scrolls through his head all possible images of a future home. Imagine how big it will be, what it will look like, how many floors it will have - a visual representation of all these wishes is called “Country House Project”.
And here the most difficult thing arises: how to compare your dream with your financial capabilities? Believe me, you can’t do this without professionals. Only they will be able to put all wishes and budget on the scale, find the optimal solution for the customer from a professional point of view and hit the “golden mean”.
The simplest and most reasonable solution would be to seek help from reliable and experienced specialists who carry out the design and construction of private houses - that is, to people like the StroyDom company.
The StroyDom company has extensive experience in the construction of country houses in St. Petersburg and Leningrad Region since 2005, so it is ready to provide you with all the most reliable information. Our company’s specialists will help you determine the optimal size of the house that is right for you and your family.
