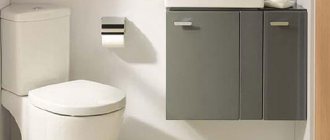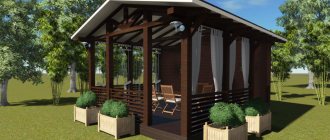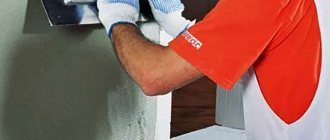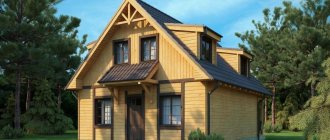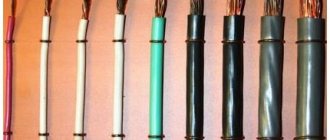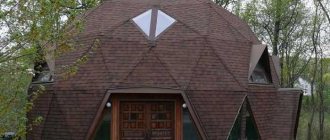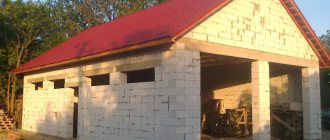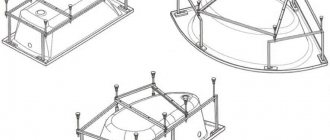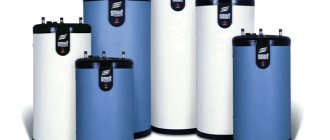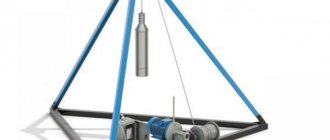Lintels over building openings are traditionally prefabricated concrete blocks or elements manufactured directly on site. For a house made of aerated concrete, there are certain restrictions and requirements.
Construction from piece materials is a procedure carried out according to a single methodology, regardless of the type of building material used. The technology has been developed over centuries and is based on the principles of working with brick. When block materials appeared in the arsenal of builders, the basic techniques of the basic methodology were used. This fully justified itself and made it possible to speed up construction work, since the size of the blocks made it possible to increase the height of the building much faster. However, it was necessary to take into account the characteristics of the materials used and make adjustments to technological processes taking into account the capabilities of the blocks used. One of the most demanding materials turned out to be aerated concrete, a popular but very capricious material. For example, the design of the upper part of wall openings is carried out in several ways, and the most common of them are lintels from a corner in a wall made of aerated concrete. This is a very simple, non-controversial approach to solving the issue. Let's take a closer look at it.
What are jumpers for?
Installing lintels over window or door openings is a common construction procedure used when working with piece materials. The width of the opening does not allow you to simply block it with ordinary blocks, and you have to use additional construction parts. Initially, the openings were decorated with arched elements, where individual blocks were wedged and created a stable load-bearing dome. However, in modern construction conditions this technique is considered too labor-intensive and is quite rare. In addition, under the arched opening you need windows or doors of the appropriate shape, which further complicates the work. Therefore, to speed up and simplify construction, methods have been developed for designing openings using direct load-bearing lintels.
Most often, these are ready-made building blocks of a standard size, which are laid on a certain row of masonry above the opening. The lintel not only provides the strength of the walls and supports the upper rows of masonry, but also becomes an element of the opening - it forms its upper part. To some extent, it also becomes an element of the facade, since the lintels are clearly visible on the unfinished brickwork.
Strengthening openings in frame buildings
For a frame building, the presence of lintels in the upper part of the openings is strictly necessary. The requirements described below are valid for frames made of both metal and wood.
If the width of the opening does not exceed two steps for installing the frame racks, the nearest side rack elements are connected by two horizontal crossbars, and then two vertical spacers are added between them, setting the required width of the opening.
If the opening width is equal to three or more distances between the frame posts, it is decorated with crossbars in the same way. For additional support of short racks above the opening, they are unloaded onto adjacent ones using diagonal braces running from the center outward. In all cases, the cross-section of the crossbars should not be less than the size of the rack elements of the frame.
If the opening exceeds the width of five times the distance between the posts, the verticals closest to it should be double. The internal pair is connected to each other by a horizontal jumper, and the external one is the same, but higher by half the height of the opening. The space between two horizontal crossbars is filled with a diagonal stiffening mesh based on the principle of floor trusses.
Jumper requirements
The parameters of the jumpers are a matter of the reliability of the entire building and the safety of people. Therefore, the quality and technical characteristics of these elements are strictly regulated by construction standards - GOST, SNiP or SP. Primary requirements:
- strength, high load-bearing capacity. The lintel is a supporting structure for the masonry sections located above it, therefore, it must be able to withstand heavy loads;
- correct size. The lintel in the aerated concrete masonry should not protrude from the plane of the wall or create a ledge inward. In addition, it is important to maintain the depth of support - the width of the lintels should be 30 cm greater than the width of the opening on each side;
- the quality and parameters of the elements should not change during the entire service life of the building.
The material for walls and lintels can be uniform or radically different. The main condition is to ensure compliance with technical requirements and building regulations. Many novice builders believe that the lintel is affected only by a small part of the masonry located between it and the ceiling. This is true, but only partly - the load from the weight of all the upper sections of the building is somehow transferred to all building parts located in the lower tiers. In addition, we must not forget that lintels are installed on load-bearing (external) walls, which automatically increases the requirements for their strength. A frivolous attitude to the parameters of the lintel can cause deformations or even collapse of load-bearing walls.
Tips and tricks
It is important to remember that if the length of the opening does not exceed 1.2 meters, and the height is less than two-thirds of the width, then the most convenient option for the device will be a lintel made of standard blocks without the use of additional fasteners. The blocks must be laid using removable temporary formwork and special glue for cellular aerated concrete. In this case, the side elements are recessed into the wall by at least 115 mm.
Additional reinforcement can be the reinforcement of the rows located above the opening. The optimal cross-section of the reinforcement used is approximately 6-8 mm. The end part extends beyond the boundaries of the opening by 0.5 m on both sides of the masonry. The ends need to be given an L-shape and anchored into the masonry of aerated concrete blocks.
Features of aerated concrete
Aerated concrete is a fashionable and in-demand building material, used primarily in private housing construction. It belongs to the family of cellular concrete, porous materials with specific parameters. In this group, aerated concrete stands out for its most balanced set of qualities, which make it a leader among all alternative types. The reason for this success was the composition - the components for making aerated concrete are the same as for ordinary, traditional material. The basic components used are Portland cement and sand, to which lime and aluminum powder (gassing agent) are added. When water is added, a chemical reaction begins (aluminum powder and lime in the presence of water), during which active gas evolution is observed. The structure of the material becomes porous, replete with small (2-4 mm) bubbles of carbon dioxide. This is the fundamental difference between aerated concrete and other cellular concrete, which is a mixture of ordinary concrete with porous granules from one or another additional component.
The pores of aerated concrete make it a light and warm material, optimal for building a private house. However, it is not suitable for the construction of multi-storey buildings or industrial structures. This was one of the reasons for the rejection of aerated concrete when it appeared on the market. Builders are accustomed to working with durable and reliable materials and treated aerated concrete as ordinary rigid insulation. Only in the 90s of the last century, when active construction of private houses and cottages began, aerated concrete again became of interest to developers. Its working qualities turned out to be the most balanced and allow for considerable savings during construction and further operation.
Advantages and disadvantages of aerated concrete
The advantages of aerated concrete are:
- light weight, making it possible to reduce the power and size of the foundation and reduce construction costs;
- laying aerated blocks can be done with your own hands, without the participation of lifting equipment;
- low thermal conductivity, providing savings on heating the house;
- smooth and precise block geometry with minimal tolerances, ensuring fine-seam masonry (joint thickness 2-5 mm),
These advantages (except for the geometry of the blocks) are also characteristic of other cellular concrete. However, aerated concrete is superior to them in terms of a combination of parameters. In addition, it is cheaper than other materials, which becomes an important selection criterion for developers.
However, aerated concrete has many disadvantages:
- low strength and load-bearing capacity. This fundamentally distinguishes the material from traditional concrete, which can withstand enormous loads. The pores of aerated concrete collapse under pressure, and the material sags. This is unacceptable when carrying out serious and responsible work, therefore, a restriction on the height of buildings has been introduced for aerated concrete (up to 3 floors);
- hygroscopicity. This quality is common to all types of concrete. However, the porous structure here becomes the main risk factor - moisture is absorbed into the array and begins to accumulate in the pores. When the temperature drops, it freezes and begins to expand, destroying aerated concrete from the inside like a slow explosion;
- inability to resist multidirectional loads (bending and stretching). This is a common disadvantage of concrete, requiring reinforcement of building structures.
Often, the advantages of a material simultaneously become its disadvantages. For example, the low thermal conductivity of aerated concrete, which provides a comfortable microclimate and savings on heating, often becomes the cause of harmful phenomena - the appearance of cold bridges. These are areas whose temperature is lower than the rest of the wall. Cold bridges can be seams that are too thick (hence the importance of precision and care during installation), masonry elements made of ordinary concrete or metal, and other parts with high thermal conductivity. The appearance of such an area is an extremely undesirable event, since condensation begins to settle on it. Aerated concrete gets wet, and the consequences of this process can be very sad.
How to make a new doorway in a brick partition
How to make a new doorway in a brick partition
The red brick has dimensions
250x120x65 mm. Therefore, there is only one way to make a new opening in the wall exactly the size of the door frame being installed + 2-5 cm gap for installation - by cutting through the brick on both sides of the partition with a grinder. In other cases, it is advisable to knock down the plaster layer a little and see where the vertical seams in the masonry are located. Taking into account the existing seams, the location for the new doorway is selected. Next, we consider the implementation of an opening in a partition laid out in half a brick. Making an opening in a partition lined with a quarter of a brick is physically even easier, but you shouldn’t swing a hammer, much less a sledgehammer, too hard.
The sequence of work is as follows:
1. First, the plinths are removed. If the plinth is cement, then it can be knocked down at the end, along with the last row of bricks. The cement plaster along the contour of the doorway is coming off.
2. A row of bricks is knocked out under the new lintel at the level of 2.1-2.15 m and the old cement mortar is knocked off from the row of bricks above the formed niche. The width of the knocked-out row should be 100-300 mm greater than the width of the frame of the door being installed. To install a door with a leaf of 60 cm, you need to knock out 4 bricks (in the figure, the outline of the door and the bricks that need to be knocked out are indicated in white) for a door with a leaf of 70, 80 and 90 cm - 5 bricks (the fifth brick is indicated in purple in the figure), 6 you rarely have to knock out a brick, but sometimes you still have to:
what bricks to knock out under the lintel for a new doorway in a brick partition
So that the process of knocking out bricks, at least the first one, is accompanied by minimal losses in the strength of the entire partition, it is advisable to pre-drill the mortar around the brick with a hammer drill or at least perforate the mortar around the brick. If the partition was laid a long time ago, with high quality and with a durable mortar, then if you bluntly hit the knocked-out brick, the load from the impact will, firstly, be redistributed to neighboring bricks, which means that much more physical force will have to be spent to knock out the brick. And secondly, as a result of stress redistribution, the solution may collapse in a completely different place from where the blows are applied. Perforation reduces the mortar area and thus increases the likelihood that exactly the right brick will be knocked out. This recommendation is also valid for cases where the masonry mortar is too weak and easily destroyed, but especially for partitions made of quarter cyprich.
So, for example, the tensile strength of M150 masonry mortar, several years after installing the partition, can reach 2-2.5 kg/cm2. In this case, the area of the mortar that should be destroyed around the brick in a partition laid out in half a brick is about 700-800 cm2. Accordingly, this solution will withstand a static load of up to 1.4-2 tons. Of course, when working with a multi-kilogram sledgehammer, the load created on the brick and mortar will be impact, and not static, but still, in order to knock out a brick on such a mortar with one blow of the sledgehammer, the speed of the sledgehammer at the moment of contact with the knocked out brick must be large enough, and the deformation of the partition small enough. And besides, if the partition is high enough, then the closer the brick knocked out in this way to the middle of the height, the greater the likelihood of the entire partition collapsing.
When perforation is done, the area of the mortar around the brick decreases, and in addition, when perforating, the strength of the remaining mortar decreases and the redistribution of loads is significantly reduced.
However, no matter how carefully you work, when knocking out bricks under the lintel, the bricks above those knocked out may also fall off. It's okay, they can be laid after installing the jumper.
3. A standard concrete or metal lintel made from rolled profiles is inserted into the resulting opening
The jumper must be placed on the solution. If there is no concrete lintel and metal corners, you can use a wooden one made locally or lay several reinforcement rods with a diameter of 12-20 mm.
4. Seal the cracks with cement mortar
the lintels remaining after laying (especially the seam between the lintel and the old row of bricks). In Figure 2, the new solution is indicated in dark gray. Small cracks can be filled with foam, but not the seam between the new lintel and the old row of bricks.
5. After installing the jumper, you must take a technological break for 5-14 days
necessary for the new solution to gain strength. After this, rows of bricks are knocked out so that the width of the new opening is 5-15 cm wider than the frame of the new door.
6. Since the partition was laid in a bandage, this must be done carefully so as not to damage the integrity of the indestructible part of the partition. This can be done in several ways:
6a. Knock out the bricks first
which completely interfere with the new doorway. Halves of bricks at height
1 m from the floor that interfere with the new doorway (marked in red in the photo) are carefully knocked down piece by piece with a jackhammer, perforator or hammer and chisel. The direction of the blow should not be perpendicular to the plane of the partition, so as not to destroy the partition; blows should be applied from above or below. You can also knock out these bricks completely, and then, before installing the door, fill the resulting cracks with halves of bricks. When there is space sufficient to move the percussion instrument to the next row, the remaining interfering halves are knocked down or cut off with a grinder (indicated in blue in the figure):
Brick removal sequence
6b. Cutting bricks with a grinder
Halves of bricks at height
1 m from the floor that interferes with the new doorway is cut on both sides with a grinder with a cutting wheel for stone, and then knocked down with a hammer. The remaining interfering halves are confused as in the previous case.
6s. Immediately cut through the bricks with a grinder on both sides of the partition along the contour of the new doorway with an appropriate margin for installing the door, and then knock out the bricks. The dirtiest way. However, any work with an angle grinder is a heap of dust.
7. If the bottom row of bricks that need to be removed is located in a cement screed, then it has to be knocked out in parts. It is inconvenient to use an angle grinder at the bottom and there will be more dust than usual. After removing this row, the floor surface is leveled with a cement screed. That's it, all that remains is to install the door.
Lintels for aerated concrete walls
Having understood the properties of aerated concrete, you can determine the optimal type of lintels for it. The following types can be used:
- standard aerated concrete lintels with reinforcement inside;
- filling lintels in place using U-blocks;
- casting concrete lintels on site using removable formwork;
- use of standard reinforced concrete lintels;
- the use of conventional gas blocks laid on angle steel supports.
All lintels for aerated concrete blocks have their own advantages and disadvantages. Some of them are rarely used (for example, casting a reinforced concrete lintel directly on site, with the production of reinforcement cage and formwork). The reason for this is unnecessary labor costs and loss of time.
The most preferred option is a standard aerated concrete part that matches the wall material in all respects. It can be laid with the same glue, providing a thin seam, as when laying gas blocks. In addition, aerated concrete lintels are manufactured at enterprises in serious production conditions. They are unlikely to be handled by various garage-level companies, which allows us to count on compliance with all technical requirements and standards. However, the cost of such jumpers is quite high. In addition, they are not always on sale.
The option of filling jumpers from U-blocks is often used. Armored belts under the ceilings are made in a similar way, ensuring the strength of the supporting row and uniform distribution of the load throughout the entire volume of the masonry. The only drawback of this option is the length of the procedure - you need to install a support board to temporarily support the U-blocks, lay and align them along their axes, make a reinforcement frame, pour the lintel and hold it for the required time (until it gains structural strength). For many builders (especially for workers in informal teams), such a loss of time seems undesirable. Therefore, they prefer to use other methods for assembling jumpers.
Support depth and maximum opening length
Depending on the design features, the installation technology, the depth of support of the lintels on aerated concrete blocks, and the basic operating rules may vary.
| Jumper type | Maximum opening length | Support on masonry | Design features |
| Reinforced aerated concrete load-bearing structure | 174 cm | 25 cm | Does not require additional insulation |
| Load-bearing structure made of reinforced concrete using permanent formwork in the form of U-shaped blocks | 300 cm | 25 cm | Does not require additional insulation |
| Monolithic reinforced concrete load-bearing structure | According to beam length | 35 cm | Needs additional insulation |
| Execution by reinforcement | 120 cm | Inserting reinforcement behind the opening by 0.5 m | It is advisable to carry out ordinary reinforcement over openings |
| Monolithic non-load-bearing reinforced concrete structure | 200 cm | 35 cm | Needs additional insulation |
| Non-load-bearing design based on metal corners | 120 cm | 20 cm | Needs to be buried in the masonry |
Metal jumper
One of the simplest and most popular ways to make a lintel is to use a support from a steel angle. This option is borrowed from brickwork technology, where metal lintels are quite common. They are used for small buildings or service structures where installing standard concrete blocks is impractical.
Metal lintels belong to the group of prefabricated parts. They are not installed ready-made, but are done in stages. At the same time, the assembly process does not take as much time as when using U-blocks, which makes this option more popular. Installation takes a little more time than installing a finished jumper. Considering that the length of standard elements is not always suitable for installation in a given location, and prefabricated elements are made individually for each opening, the advantages of metal lintels are quite convincing. In addition, you can continue work immediately after installing the jumper, which becomes a decisive factor when choosing the optimal option.
However, there are also disadvantages. The first is metal corrosion. The corner (or reinforcing bars) must be protected from contact with moisture using polymer coatings. The second drawback is the high thermal conductivity of the metal, which does not combine well with the low performance of aerated concrete. A cold bridge appears above the opening, which creates the danger of the gas blocks under the ceiling getting wet. To protect against this, use ventilation to remove moist air from the opening.
Advantages of using steel angle
To install lintels in structures with high loads or to strengthen individual structures, angle bars are used. There are several reasons for this:
- quick and easy installation;
- almost immediately after installation is completed, you can continue laying bricks or blocks;
- a corner lintel is suitable for aerated concrete, as it is strong and durable;
- The corner provides adequate support to the brick or block masonry of a door or window opening until the cement mortar hardens.
