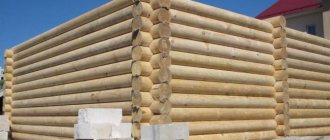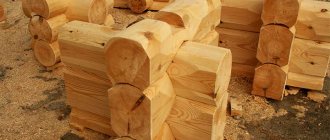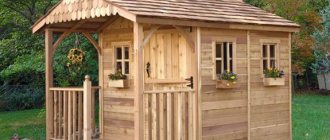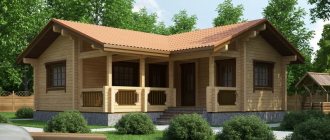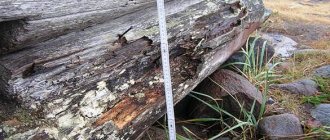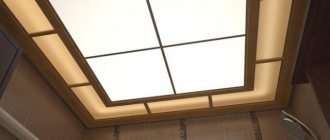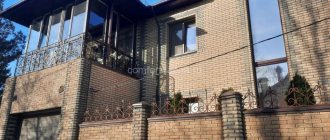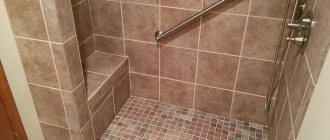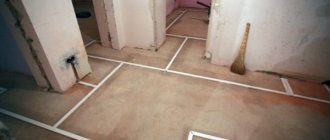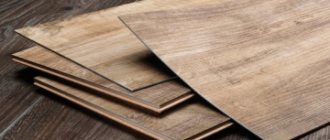According to the consultant of the site FORUMHOUSE Hermes-sz, one can argue for a long time about which house - built from rounded logs or cut down by hand - is better. It's a matter of taste. Any well-built structure made of solid wood is already good. But a person who decides to cut a log house with his own hands evokes great respect. This article discusses the felling of log houses and their types: Russian, Canadian and Norwegian. The forum consultant talks about the features, advantages and disadvantages of wooden housing construction systems.
Russian chopping in the paw
When building a wooden house for a key Russian felling, all logs of the log house must be the same diameter. The thickness of the log dictates the size of the foot, while the ends do not extend beyond the corners. The first crown of the house is exemplary, so it is worth taking high-quality dense wood for it.
This type of house construction is very labor-intensive, as it requires high precision from builders, but at the same time it saves material. After processing the wood and cutting out the paws, the log house is pre-assembled. Russian felling is a fairly economical type of construction, and from the outside this structure looks very neat and harmonious.
But this technology also has its disadvantages. The main disadvantage of felling is the large heat loss from the corners of the building, so edged boards, moss and jute are used to insulate a wooden house. The final caulking of the log house is done only after a year.
Final Tips
Having mastered the craft of a carpenter, you will save significantly on construction. Start learning the basics by making a log gazebo for the garden. Then, build a small bathhouse on your site. The experience gained will allow you to master the construction of a house. A technologically precisely manufactured log house will be warm and will give the building durability and reliability and provide exceptional environmental friendliness, especially if you use cedar lining for internal cladding.
On other pages of our website you can see a lot of interesting things about log houses and log baths.
Russian cutting into a bowl
When doing Russian cutting into a bowl, the logs in the corners are joined together with an overlap. On each side of the log house, the logs stick out into the bowl by about 25-30 cm, so the length of the walls is reduced, and, accordingly, the usable area inside the house is reduced. However, it should be noted that it is the hand-cut openwork logs that are the main highlight of the bowl log, which give it a special charm and charm. A bowl is a special groove at the junction of logs. The width of the bowl depends on the climate; the colder it is, the larger the bowl.
Russian chopping into a bowl is more expensive than chopping into a paw, since there is an overconsumption of material. This felling gained its popularity due to its good stability and protection from wind and precipitation.
The technology itself is quite simple and does not require special skills from carpenters. To stabilize the logs, dowels are tied at the joints. The paw can be located both above and below, but it is better when the paw is located at the bottom, so it is better protected from precipitation.
Direct connection
This is the easiest way to connect into a paw. It has two varieties: one-sided and two-sided. With the one-sided method, a groove is made at both ends of the upper beam for half its thickness and the length of its diameter. With the double-sided method, the groove is cut to 1/4 of the thickness, and not only from the top, but also from the bottom of the beam or log, so that in the end the total depth of the groove is equal to half the thickness.
Figure 2. Connection diagram with subsection.
Then the crown is laid on top of the one lying with the selected grooves on two crowns laid perpendicular to it. Two perpendicular crowns are placed on it with grooves, then the upper crown is laid on top of them with grooves, and so, observing the order of tying the crowns, the frame is driven out (Fig. 1). You can also lay it in the reverse way, i.e. Place the upper crown on the selected grooves, but in this case, during precipitation, more water will get into the grooves.
To increase the stability of the building, the crowns in the corners are fastened together with wooden or metal spikes. To do this, when laying the upper crown, a hole with a diameter of 3-4 cm is made in it and the crown lying underneath it. A spike with a diameter slightly larger than the hole itself is driven into this hole so that it can enter it, but with a certain effort. With each crown placed on top, the procedure is repeated, but the hole must be drilled in a checkerboard pattern so as not to fall on an already driven tenon.
Advantages of Russian log cabins
- Easy to manufacture and install; Good air filtration and maintaining oxygen balance indoors; Favorable microclimate inside the house; The house is protected from the influence of the external environment; Aesthetic appeal; Chopped logs require virtually no finishing, it is enough to cover them with an antiseptic and fire retardants; Strong and durable.
Canadian technologies for building durable and environmentally friendly houses have gained significant popularity in recent years.
This is partly due to the naturalness and energy-saving function of such buildings. Prefabricated structures are also popular due to their cost-effectiveness and simplified assembly techniques. Against this background, North American logging technology is also worthy of attention.
Despite its relevance in our time, the basic principles for the construction of such houses were laid down in the middle of the last century. Another thing is that Canadian log cutting technology has been significantly improved in our time. Among the advantages of this approach to construction are the same natural design, energy-saving advantages and, most importantly, reliability and durability.
This method of forming a house is also called “bowl” felling. Based on the general characteristics of construction, the technology can be classified as a variety of traditional Russian felling. Moreover, its roots come from Russia, but it has not taken root here, but Canadian craftsmen have improved it and have been using it for decades.
Also, modern builders from Russia have taken a different look at the advantages of cutting logs using Canadian technology, and are increasingly using this technique in their work. Among the features of this method of cutting, one can note the complexity of the design. If classic log houses are mainly formed using the technique of simple laying of elements, then the installation configuration according to the Canadian method is highly accurate and thoughtful. Of course, it is painstaking installation that ultimately makes it possible to obtain highly durable houses that are not subject to biological destruction processes. Similar climatic conditions in Scandinavia and Canada also led to many similarities in approaches to construction. Therefore, the two technologies have more similarities than differences.
For example, both methods allow you to form a dense, self-wedging frame. Canadian felling, like Norwegian, is carried out without the use of nails, so the responsibility of the architects designing such a house increases. But there are also significant differences. The main one is the use of large logs, the diameter of which can reach 50 cm. In the case of a Norwegian log house, more often a well-prepared carriage is used.
Another distinguishing nuance lies in the technique of forming corners. North American builders use “saddle” cutting, which precisely ensures the tightness of the fit of the logs. Largely due to this feature, Canadian log house cutting is more popular. A photo with an example of fitting logs is presented below.
Peculiarities
Logging in the paw is most often used in the construction of wooden houses than other types.
This can be explained by its advantages such as:
- an even and smooth corner of the structure without parts of the logs protruding forward;
- attractiveness and aesthetics of the building;
- convenience when decorating the exterior of the house (for example, when covering with siding);
- the log is used to its entire useful length, which means that the material is consumed as economically and efficiently as possible, which reduces the cost of the work process itself.
However, with all its advantages, this method is not without some disadvantages, namely:
- the construction of walls that meet the necessary heat consumption requirements is unlikely;
- the stability of such a building leaves much to be desired;
- the work is delicate, almost like jewelry, it is difficult to perform without special knowledge, experience and skills, and the slightest mistake can lead to the walls “floating” over time;
- Possible cracking and drying out of corners.
However, these shortcomings can be easily eliminated by a competent approach to performing the work, strictly following the stages of construction, and observing all the subtleties and features of the construction of such a structure.
When erecting a log house in a paw, it does not hurt to resort to the help of special technical documentation - GOST 30974-2002. It clearly states what joint sizes are recommended for logs of a particular diameter.
pros
- Stability and durability of a house or bathhouse. If there are no excessive loads and proper care, the building will not need major repairs for several decades.
- Attractive and modern appearance.
- Variability of finishing. The smooth surface of the log and the absence of protrusions allow the use of any materials for finishing.
- Cost-effectiveness of the method. When cut into a paw, little waste is left behind. The advantage is that there is more usable space in the finished object compared to other construction methods.
Minuses
- The most important flaw is the drafty corners of the house or bathhouse due to the short edges of the logs. Additional insulation of the corners with thermal insulation materials helps to retain heat in the room. For additional insulation, it is recommended to cover them with corner boards.
- The compounds tend to dry out over time, which naturally results in the appearance of cracks and cracks. To prevent this from happening, the log house must be regularly wedged.
- If the size of the logs is selected incorrectly, blowouts may occur in a couple of years, which cannot be eliminated even with the help of an expensive sealant. This is a minus of all log houses, but in this case it is more pronounced.
- Compared to cutting into a bowl, the period of operation of such a house or bathhouse is shorter. If you take a responsible approach to the issue of finishing and insulation (especially corners), you can extend the period of trouble-free use of your home. Otherwise, the destruction of the wood structure will lead to a gradual loss of structural stability.
- Difficulty in building a house, bathhouse and other structure. It is unlikely that you will be able to do all the work yourself. A “Canadian bowl” log house is easier to create, and the result as a reliable and durable structure is guaranteed.
When cutting into a paw, it is important not only to select a forest of the same diameter, but also to carefully adjust all the crowns, corners and joints. Even small errors can subsequently lead to blowouts and the bevel of a house or bathhouse.
- For the lower crown, which will be laid on the foundation, it is worth selecting dense and thick wood. During the preparation process, the logs are given the correct shape, for which one side is trimmed using a plane. It will serve as the inner part. When processing the edges, the tree must be cut to 1.5 diameters. The final shape is square or rectangular.
- Before making a log house, the ends of the logs are marked. Marking begins with a log that has the smallest diameter in the upper cut. Based on the parameters of the paw of a given log, the ends of other logs are marked. Defects in marking the paws violate the vertical position of the corners and their airtightness.
- The edging, which will be located on the inside, is completely trimmed. From the outside it is trimmed to a length equal to 1.5 - 2 times the diameter of the log. The remaining edges are processed to a length slightly exceeding the diameter of the wood.
- The log house is assembled from the frame crown. Two logs are laid parallel. Parameters are measured using a level. Then two more logs are laid perpendicularly and marking begins.
- The logs in the log house are placed with their butts in opposite directions, while maintaining a clear horizontal position in each row. Insulating material (moss, tow, jute, etc.) is laid along the entire length of the log. The log house is connected by means of a block of wood, the blows of which allow the logs to be placed with the closest possible fit to each other. The log house, lined with insulating material, must be left for some time to dry and shrink, after which you can begin final caulking, sanding and finishing with purchased materials.
To assemble a log house, bathhouse and other structure, a beginner will need:
- chainsaw;
- axe;
- hammer;
- caulking tools;
- level or rope;
- marker;
- square;
- measuring instruments.
Before starting work, it is recommended to make a sketch and calculate the amount of material required.
Performing markup
During the construction process, you should use a special tool that will increase the accuracy of the formation of the log house. This is a hammer that has two sharp rods, with the help of which the contours of the future bowl are outlined.
Carpenters call this tool a dash, but there are other names as well. The marking itself must be strictly guided by the technical specifications, which will be implemented by the Canadian log house. Projects, in addition to layouts, can take into account different parameters of the bowl.
Of course, for large buildings these dimensions will increase - and vice versa. Marking should begin with determining the parameters of the logs. Next, you need to number each whip, which will eliminate the possibility of errors in further laying.
Material selection
For any log houses, it is recommended to use coniferous wood with natural moisture, felled in winter, preferably from the northern regions. Pine is the cheapest, larch and cedar are more expensive, but stronger and more durable. The trunks must be even along the entire length and of the same size.
Removing bark from all sides of logs is done using a special tool called a scraper. You can also remove the bark with an ordinary shovel with a cut off spout and a sharpened bottom edge. It is unacceptable to remove the bark mechanically, using power tools, chainsaw attachments or grinders, since the upper layers of the main wood will be damaged along with the bark. After which the workpieces are stacked with spacers for ventilation and covered with roofing felt. Drying lasts ≥ 6 months.
The timber must be dry, free from visible cracks, mechanical damage, falling knots, rot and mold or mildew.
Creating a "saddle"
The base of the “bowl” is the “saddle” into which the logs are placed. It should also be noted that each joint must initially have a special tenon. Outwardly, it may seem that the classic tongue-and-groove installation technique is being implemented, but this is not entirely true, since the joint is made by bringing together rounded planes - that is, through “saddles”.
If you do the Canadian felling of log houses with your own hands, then you can make calculations using a simplified scheme. For example, in determining the depth of the “saddle” you should focus on the radius of the log, which will subsequently be laid in this niche. This creates an organic masonry with a tight connection of logs. In this case, it is necessary to retreat from the edge at least 25 cm, and the marking of the “saddle” itself should be done with a sharp nail or a chemical pencil, since ordinary pens and markers can easily be erased.
Construction of a log house
Scope of work:
- Construction of the foundation. The log house is lightweight, so there is no need for massive foundation structures. Most often, columnar or shallow-depth tapes are used. Waterproofing of surfaces in contact with the ground, if necessary, installation of insulation. Backfilling with drainage soils.
- The supporting lower crown is laid on a horizontal waterproofing made of two layers of waterproofing. The first two elements are laid strictly parallel, the next 2 logs are laid perpendicularly on top of them. The resulting rectangle is carefully leveled using a laser level.
- Installation of the following links with a tight fit of the paw connection. Tow is used during assembly.
- After assembly is completed, longitudinal and corner seams are sealed. The wood is treated with fire retardant and antiseptic preparations.
- Finally, the corners are insulated from the inside with modern heat insulators.
After completion of the assembly, the frame is kept for a year, protected from precipitation, after which the cracks are re-caulked and further work on the roof installation and finishing work is carried out.
- Wall kit
Cutting methods
During the chopping process, it is necessary to use a high-quality tool, which can be a sharp cleaver or chainsaw.
Professional companies use special equipment for this task, which also makes it possible to form “bowl” contours that are almost ideal in size. However, even in the homeland of technology, manual Canadian cutting of a log house is more often used. How to make the base of a log house in this way? A thorn should be cut out in the lower crown.
A groove is made in the upper part in the same way. Next, during the assembly process, a heat insulator will be laid in these places. The fitted crowns are disassembled again to make the frame circle. At the final stage, the crowns are assembled so that the “bowls” are oriented downward.
Tightness as a feature of the Canadian log house
In the process of designing and constructing a Canadian log house, it is important to be prepared for the fact that the technique of its formation itself will not provide a sufficient level of airtightness. In other words, increased tightness eliminates even the slightest ventilation in the walls. In this case, the advantage of the house in the form of high density also turns into a disadvantage.
The only option to correct the situation would be to introduce forced ventilation equipment into the log house. The loose fit of the logs immediately after construction should not be embarrassing - the shrinkage process eliminates the smallest cracks and seals the frame. Canadian logging, like most technologies for constructing wooden houses, requires additional thermal insulation, which also reduces the possibilities for natural ventilation.
Common Mistakes
In accordance with the log house manufacturing , assembly is carried out using groove joints. For fastening, only wooden wedges can be used; the use of metal is not permitted by this technology. If you break this rule and use staples or metal nails, this is guaranteed to cause the wood to rot.
the shrinkage of the log house is completed , it is impossible to move on to covering the walls, terraces and ceilings, as well as flooring. Otherwise, it will be necessary to carry out a labor-intensive operation to dismantle the frame in order to correct the groove joints. The fact is that such haste can lead to the appearance of cracks and distortions in them.
Types of logs used
Don’t think that the technology is a one-size-fits-all solution with no possibility of making adjustments. The greatest space for individual choice involves precisely the variety of the main material - logs. Or rather, the methods of preparing the wood. It must be said that Canadian technology requires considerable investment in building materials, so there will be an opportunity to save money.
However, you should start with the optimal solution for those who do not want to skimp on quality. In this case, you should prefer a scraped log. This material preserves the natural shape of the surface, which also increases the aesthetic advantages of the log house. The drawing of crowns in such a design is carried out with minimal tolerances, duplicating the complex shape of the elements. The option of planed logs is no less attractive.
All external flaws and defects of the log are smoothed out, due to which the drawing process is simplified. This is a durable and high-quality processed log, which is inferior to the scraped one only in aesthetic advantages. If you plan to cut log houses in Canada with minimal investment, then it is worth using a planed log, the drawing of which is carried out in one approach. However, the tolerances of “bowls” with grooves in this case increase, which may require caulking.
Recommendations from experts
For beginners in working with log houses, professional carpenters recommend using a notching saw when processing logs, and then removing excess with a chisel.
You should definitely have a ready-made log with a correctly executed “bowl” in your inventory - this will be an example that you can use as a guide in your work. In the absence of a reference log, in some cases tin templates are used, which will reduce the risk of inaccurate processing. But in any case, each crown must be additionally checked with a level.
There are other subtleties in Canadian log cutting that are worth keeping in mind. So, if an excess layer was removed during processing, this does not mean that the log becomes unusable. A layer of insulation that will lie between the logs will allow a few millimeters to be replenished.
Final work
When using this method of making a log house, it is necessary to perform additional finishing inside the room . Having finished laying the logs, they proceed to processing the material, using special compounds to prevent parasites and rot. Along with them, it is recommended to use preparations that increase the fire resistance of wooden elements.
Logs in the paw
Another mandatory operation that is performed in the process of making a log house is insulating the corners. The material can be a board, or you can take any of the modern heat insulators and lay it on the inside. As the wood dries, gaps will begin to appear between the feet. They also need to be dealt with by treating them with a solution or driving wedges into the crevices.
Disadvantages of Canadian logging
The construction process cannot be considered easy, so inexperienced craftsmen often encounter problems.
This applies to both marking and the process of laying logs. The construction itself requires significant costs if high-quality wood material is used. If you use cheap raw materials, then the operational advantages that such a log house should have are more likely to be leveled.
The Canadian loghouse provides good protection from the cold, but only due to the tightness of the structure. As already noted, this nuance does not have the best effect on the ventilation of the house. It is impossible to structurally get rid of this shortcoming during the construction process, so they solve the problem through additional supply of ventilation systems.
Norwegian copula
This type of angular joint is very similar to the Canadian ligament. However, unlike it, when forming a notch, in this case a special form is used - the so-called “carriage”.
The latter is made in the form of an oval-shaped log, in which the wood material on both sides is selected in the same way as shown in the photo on the right.
The corner lock, along with the webbing and the fixing tenon, is completely similar to the Canadian version of the tie. Thanks to the special shape of the logs, the walls of buildings with this connection method are perfectly smooth, and the usable area of the premises is slightly increased.
Tools used
This:
Types of log connections.
- axe;chainsaw;carpenter's chisel;dash;hammer.
If it is not possible to purchase a trait, then you can simply make it yourself.
To do this, use a square-shaped block of wood with sides measuring approximately 30 mm and a length of about 20 cm. Its edges should be ground off and sanded with emery cloth. This method is the most practical.
To complete the work, you will need two metal strips, the thickness of which is 3 mm and the width is 20 mm.
Its length will depend on the cross-section of the logs and the size of the bowl - from 20 cm to 30 cm. Using a hacksaw for metal, you need to sharpen one of the ends on each of the strips. Using tape, you need to secure the non-pointed ends to a wooden block, which will serve as a handle for about 1 m.
When bending the strips to the required size, the contours of the bowl and longitudinal grooves are marked. To prevent the strips from bending during work, they are secured with bolts or threaded rods.
In this case, one hole is made on the strips and bolts and nuts are placed in them. The sizes are adjusted using nuts. This is how a homemade trait is made.
Construction
At this stage, a plane or grinder , with which it is necessary to level one side of the beam. It will subsequently become the inner wall of the house. The other sides are treated a little differently - they are processed at the edges.
In accordance with the accepted technology for assembling a log house, markings are applied to the site chosen for construction, after which the first two logs are placed so that they are located opposite each other. After this, two more pencils are placed on them at right angles.
The resulting square is called the main crown in construction. It must be checked for compliance with the level, and only then proceed to applying markings on both ends of each beam. Particular attention should be paid to the landing socket, the size of which should not exceed half the diameter of the beam. The created depression is used to lay the next log.
The remaining upper part of the paw must be prepared for the next element - it is leveled, which ensures a tight fit of the next element.
Sometimes builders do not have enough skills to ensure that the elements of the log house fit together as tightly as possible. If even with the help of an ax nothing can be done, then a wooden wedge that needs to be driven into the crack will help get out of this difficult situation. However, experts still recommend avoiding such connections.
At this stage of construction of a log house, it is necessary to select the type of connection. This issue needs to be given special attention, since the clutch must be as tight as possible so that the beam does not start to “walk.”
One of the schemes often used in construction is a scheme that involves making a through hole in the paw, into which a stake, called a straight tenon, is subsequently driven. You need to choose it so that its diameter is slightly larger than the hole. This operation is performed according to the chess principle. In other words, each new stake should not fall into the previous one. If there is such a need, you can reinforce the structure using straight spikes that need to be driven in around the perimeter. This measure will help avoid deformation.
A more reliable method can be proposed, however, due to its increased complexity, it is suitable only for experienced builders.
- In accordance with it, at the initial stage you need to apply markings, and there should be a spike on the paw protruding 2-3 cm upward. Here it is important to correctly determine its area, which should correspond to a quarter of the paw.
- Cut out a hole of suitable size for it.
- Within the framework of this technique, the connection of the lags is carried out according to the same scheme that is used in the children's Lego construction set.
- To install the tenon, as a rule, a place is chosen next to the inner corner.
Chopping a log house into a bowl
Deformation of a log when cutting with a traditional Russian bowl.
For convenience during work, the logs are first laid crosswise, and for maximum stability it is recommended to fix them with brackets so that they do not rotate during work.
The bowl should be cut down to such a size that its bottom coincides with the upper edge of the underlying log. For ease of work, it is recommended to make a cut in these places, in relation to the axis of the wall in the middle of the bowl to the required depth. Next, the bowl is cut out, respecting the shape of the lower element.
Above the frame crown are debarked and seasoned straight-layer logs. The installation process consists of laying two logs in pre-made bowls.
After which they are leveled and, if necessary, fixed with staples from both ends to the underlying transverse logs. From the end side, you need to visually determine the dimensions of the gutter, with the help of which the upper element is mounted on the underlying log. The required size is indicated on the line.
Visually selecting the middle of the line, they draw along the log along the line of contact, as a result of which two parallel scratches are formed: one on the lower log, and the other on the upper one. In the same way, using a line, markings are made on the inside. Remove the fixing brackets.
Next, the log is turned over so that the markings are on top. Pull out the top logs from the bowl. They are fixed, but so that they can be easily dismantled later.
Deformation of a log when cutting with a Canadian cup.
There are two visually noticeable scratches on top of the log, along which the wood must be hewn out, resulting in a notch. The dimensions of the recess must exactly follow the contours of the underlying element.
When making a recess diagonally and along the entire length, it is recommended to make notches. When hitting, the nose of the ax must be immersed to the bottom of the future groove, but the blade should not touch the scratch. Many people use the heel, the other side of the blade, when cutting out a notch.
In the same way, notches are made on the opposite side, where the scratches are marked. After this process, an area with notches is selected.
When striking, the ax blade must be directed along the grain of the wood.
Corner cut “into the bowl”.
When working, only the tip of the blade is used, thanks to this the blows will be more accurate. At the same time, the following movements are performed: cutting in the ax and picking out the wood.
After cutting down the middle part of the log, the surface of the excavation must be cleaned. Typically the notch is made 10-15 cm wide.
It is necessary to prepare the bowl itself. To do this, recesses are made in it on both sides from the upper edge of the lower log to the completed markings. If necessary, the bowl is cut from the outside and inside.
Types of corner joints in log walls
The basis of the construction of wooden walls are corner notches. There are two main types of corner joints - with rest/corners and without rest. In turn, each of these types of corner notches has various design options that differ in efficiency, detail and manufacturing complexity.
Connections with the remainder have characteristic log ends protruding at the corners. The size of the premises turns out to be somewhat smaller than the length of the logs themselves, but the design of the corner is strong and well protected from wind and precipitation.
Cuttings with remainder:
In oblo - the simplest method of cutting with the remainder, which is also called cutting into a bowl, it is also one of the most ancient in Russian wooden architecture. In the lower log, a longitudinal inter-crown groove and a semicircular cavity are selected - a bowl, into which the overlying transverse log is placed. Labor costs in this case are minimal, since all carpentry operations are carried out on top of the log and there is no need to turn it over. However, the performance qualities of such a connection are low. Firstly, the orientation of the bowl upward allows moisture to get inside the bowl, which leads to the insulation getting wet, the same applies to the groove between the logs. Secondly, the inner, flat surface of the bowl, without any transverse or locking elements, is easily blown out, especially after the logs shrink and dry out and requires caulking.
In the okhlop - it is also called the ohlupen or the Siberian bowl, is an inverted copy of the connection into the bowl - both the bowl and the inter-crown groove are located at the bottom of the upper log. This connection is more preferable because it is better protected from precipitation, but it is more labor-intensive to implement, since the log has to be turned over several times during the fitting process. In practice, chopping in the clap can also be called chopping in the clapper, therefore, when it comes to chopping in the claw, it is better to precisely discuss the details of the connection with the performers - the location of the bowls, grooves and other points.
Cutting into a bowl - into a clap or clap has an intermediate option, when a longitudinal groove and a bowl are cut down from opposite sides of the log. That is, the groove can be at the bottom, and the bowl is directed upward, or vice versa. In this case, it is better protected from precipitation, but the bowl is still directed upward and has a slightly different shape - a rounded protrusion appears in the middle of the bowl, repeating the radius of the longitudinal groove of the transverse log.
Fat tail chopping is an improved version of a simple bowl. It is a bowl, inside of which there is an additional spike, which is called the fat tail. A groove is selected from the opposite side of the log into which the tenon of the next log fits. This option is good because it provides additional strength and sealing of corners, since in this case there is no direct blowing. The orientation of the bowl when chopping into the fat tail can be either up or down. Fat tail chopping is technologically more complex than simple bowls, however, it is widespread nowadays due to its performance qualities. Currently, cutting into a fat tail can often be called cutting into a head with a spike or a cut, although in fact a cut with a cut is another type of joint, which is described below.
In a huff. When chopping into an okhryap, two identical notches are made on both sides of the log, both on the top and bottom. The shape of the recesses in this case is no longer round, but rectangular, with a flat bottom and slightly rounded sides, repeating the radius of the next log. Okhryap cutting is quite simple to manufacture, but is not recommended for permanent residences, since the connection is not tight enough. Historically, this type of felling was used for the construction of outbuildings.
Oblo - an oblo with a cut. In this cutting method, an unselected quarter remains inside the round bowl - cut. The bowl can be directed either up or down. On the opposite side of the log, a recess is selected in the shape of a notch. The cut in the bowl is arranged from the inner corner. A bowl with a cut turns out to be more durable and protected from through blowing, but is more labor-intensive to make, which is why it is quite rare.
Hook cutting. When starting to describe this connection, it should be noted that in specialized literature and in practice, two completely different corner notch designs can be called a hook connection. For this reason we will describe both. The first version of the hook design is a bowl, which is selected only to the middle of the log (on one side of the axis of the log). In the upper part of the log, a semicircular groove is selected along the unselected remainder of the bowl. Thanks to this joint configuration, the corner is completely closed from through blowing, unlike most other notches. Therefore, the hook connection is very warm and durable. At the same time, connecting into a hook is very labor-intensive.
The second option of hook cutting is noteworthy in that it involves chiseling the logs from the inside and obtaining a right angle with smooth internal walls. The design of this castle is partly similar to the bowl with a notch described above. The difference lies in the fact that the log is hewn from the inside by approximately a quarter of the diameter of the log, and the tenon-cut is made equal in length to the size of the hew. When assembling the lock, the tenon hooks onto the rough side of the log, giving the joint additional strength, which is how it gets its name - a hook.
Canadian cabin . The ancestor of the Canadian felling is our “saddle cutting”, which came to the New World with settlers, among whom were carpenters. This type of felling requires high qualifications and experience.
If the Russian bowl, which has become traditional, is round, then the saddle-shaped bowl has the shape of a trapezoid and is selected at the bottom of the log. A spike is left inside the bowl, just like when chopping into a fat tail. On the upper side of the log, inclined edges are made, repeating the profile of the bowl of the overlying log and the groove for the tenon. A Canadian bowl, when manufactured with high quality, is durable, airtight and, accordingly, warm. But the most important advantage of the saddle lock over the round bowl is its “behavior”.
The fact is that in a log house with round bowls, as it shrinks and shrinks, the diameter of the log decreases, and the parameters of the bowl change slightly. As a result, cracks form in the corners, which require additional caulking. In turn, the inclined edges of the Canadian lock, during the shrinkage process, self-jam and maintain the tightness of the notch, preventing the formation of cracks.
It should, however, be borne in mind that the Canadian loghouse is not just a special form of lock, but a whole set of necessary technological nuances, which, only if they are performed with high quality, ensure the tightness of the structure for a long time.
One of the characteristic features of Canadian logging is the absence of gaps between logs, not only in a new log house, but also after it has been dried and shrinked, which allows for a level of heat saving and energy efficiency that is practically inaccessible for other types of logging. This allows, after laying the insulation into the crowns, not to re-caulk it after several years.
Swedish felling has a distinct aesthetic - the protruding edges of the logs are hewn in the form of a hexagon. The connection looks especially impressive if logs of almost the same diameter are used. They begin to trim the logs a little before reaching the corner. The corner Swedish lock, in contrast to the round bowl, is half a hexagon, that is, it has a trapezoidal shape.
An additional critical point is the place where the inter-crown groove of the log passes into the flat plane of the hexagon. Due to the fact that each log requires significant processing, Swedish felling is very labor-intensive, but at the same time it can be an interesting choice for those who like unusual solutions.
An important point in all connections with the remainder is the length of the protruding edges of the logs at the corners. If the extension is made too short, then part of the log, which is the side of the bowl, will break off over time, and the log house will gradually fall into disrepair. For this reason, you should never skimp on the length of the protruding ends of the logs. To determine the required offset, it is convenient to use the GOST 30974-2002 standard, in which this size is regulated and is at least 1.4 times the diameter of the log from the end to the center of the bowl.
Cuttings without residue
Joining into a paw allows you to save on the length of the logs or make the log house larger than when cutting with the remainder. From the outside, the angle of the log house turns out to be absolutely straight. The disadvantages of felling are increased airflow and lower structural strength; the corner is less protected from precipitation. For insulation and protection from the external environment, it is recommended to cover the corners of the log houses with additional cladding from the outside.
Foot cutting exists in two main versions - straight foot and oblique foot (dovetail).
Straight paw When cutting with a straight paw, the log is first cut from the sides, retreating a small distance from the corner. After this, an even rectangle is cut out at the end - a “paw”, which should fit tightly with exactly the same neighboring one. An important point at the very beginning of cutting is that the first “paw” is made on the thinnest log from the narrow edge. Otherwise, if you start with large diameters, it will not be possible to make a rectangle on thin logs. The resulting length and width of the paw will be the same on all logs, but the height will be different, as it depends on the diameter of the log.
Since a straight paw in its pure form is a very weak connection, it is usually supplemented with a rectangular root spike from the inner corner of the paw. A spike is made on the upper edge of the paw, and a groove for it is selected on the lower side.
Oblique paw. A much more complex version of the corner joint is cutting into an oblique paw. The shape of the paw in this case is a trapezoidal shape with an inclination in two planes. Because of its characteristic shape, it received the name “swallowtail”. Thanks to this configuration, the angle is much stronger than the “straight paw”, but requires highly qualified craftsmen and is very labor-intensive. The oblique paw also has a more advanced version with a spike, which further increases its strength. When cutting into an oblique paw, after the first one is ready, a template made of plywood or similar material is removed from it and used to mark all the other ends.
To select the parameters for connecting to a paw, you can use the already mentioned GOST 30974-2002, which shows the geometric dimensions of the paw, depending on the diameter of the log. This is especially useful if you are using a rounded log or if the diameter of the logs is approximately the same.
Design features of log walls.
Despite the centuries-old history of wooden house construction, over time even traditional technologies acquire modern features. This fully applies to wooden houses. The well-known and relatively simple structural components of log walls are, over time, supplemented with technical details that improve the performance characteristics of log walls. Next, we will consider a number of design techniques that make it possible to compensate for the shortcomings associated with the processes of wood drying in log walls.
Connecting logs along the length. If a large wooden house is being built and the length of the wall turns out to be greater than the length of the log, which in its standard form is 6 meters, then the logs must be butted together at their ends. The end connections of logs are performed only inside the cuts, so that the joints are not visible from the outside. In this case, it is impossible to join all the crowns in a row in height. If possible, through three joined crowns, a solid log should be laid into the cut. Ideally, bandage with a whole log through one joined crown. Sometimes, if a house has a long blank wall that does not intersect with the internal walls, an additional cut is made from short sections of logs and the joints are removed.
Joining logs into dovetails and pins The traditional method of joining logs along the length is a dovetail joint. This unit is quite simple, but over time, as the logs shrink, its strength may decrease.
Another way to connect logs in a cut is to fasten them to dowels. From the end of each joined log, a distance of about 1/4 of the log’s diameter is removed and a hole for the dowels is selected. These same holes continue in the adjacent perpendicular log. After installing the dowels, the joined logs are securely connected to the perpendicular logs of the cut.
Currently, a common method of tying logs using threaded rods. To do this, at some distance from the ends of the logs being connected, grooves are made on top, and a cut is made from the groove to the end. A pin with washers and nuts at the ends is placed in the cut, after which the nuts are tightened, pulling the logs together. To prevent corrosion, galvanized studs, washers and nuts are used. In order for the connection to serve for a long time, it is recommended to antisepticize the grooves (as well as all logs) with wood preservatives.
Undercut
An important detail in the construction of a wooden wall is the installation of an inter-crown groove, traditionally called a lunar groove. To obtain a high-quality connection of logs, the radius of the lunar groove should be slightly less than the radius of the log itself. Then the log fits tightly to the adjacent one with two ribs, and a small gap is formed in the center of the groove into which the inter-crown seal is placed. At the same time, the insulation is protected from getting wet by the edges of the groove. This design has another significant advantage. As the wood shrinks, cracks appear in the lower part of the logs, the edges of the seam slightly diverge and the log “sits”. As a result, after the log frame shrinks, the logs are pressed tightly against each other. If you make the groove of the upper log exactly repeating the radius of the lower one, then after a crack appears, the edges of the groove will diverge and cracks will appear between the logs, which will have to be caulked.
This feature of the lunar groove design is an important difference between traditional cutting technology and modern technology. Previously, moss or tow were actively used as inter-crown insulation, and the joints of the logs were repeatedly caulked. Currently, roll materials are used to insulate crowns, the width of which is selected in accordance with the width of the groove.
Compensation cut
Another modern feature of log construction is the arrangement of a compensation, unloading cut in the upper part of the log. From the name you can already understand that the cut is made with the aim of relieving internal excess stress in the log. The cut is covered from above with the next log and moisture cannot enter it. During the drying process, the cut expands, but the total number of cracks in the log, and most importantly their size and depth, are reduced.
The cut is made along the axis of the log, but does not go through the locks and does not go to the ends of the logs. The last condition is very important, since the indentations from the cuts and ends are made not so much for beauty, but in order to prevent continuous conduction of cold air from the street through the outer ends into the wall. This is especially critical when the house has walls, the outer end of which faces the street, and the inner end faces the room. In this case, if the open cut runs along the entire length, the wall will be blown through and will require additional sealing.
If the house is assembled from hand-hewn logs, then the cuts are made on site using a chainsaw. If the log house is assembled from cylinders, then there is a high probability that cuts will be made right at the factory along the entire length of the log. In this case, directly during the assembly process, the ends with cuts must be closed. This can be done using an inter-crown seal and sealant on the outer end of the logs.
Hanging corners
The technology of hanging external corners is applied to cutouts with a remainder and reduces the formation of gaps between the crowns after shrinkage of the log house. Its essence is that on the protruding parts of the logs the inter-crown grooves are chosen a little stronger, so that a gap of 5-8 mm is formed between the logs. Thus, the log releases do not rest on each other, but simply hang in the air.
The meaning of this decision is as follows: the outer edges of the logs are exposed to air and for this reason dry out less than the rest of the log. As the log house shrinks, the gaps become smaller and the ends fit tighter. If there were no gaps, the log would begin to hang on the outer outlets, forming cracks on the inner parts of the corner, since the internal diameter of the logs would be slightly larger than the diameter of the outlets.
CONSTRUCTION OF LOOM
When assembling a log house under the first crown, horizontal waterproofing is laid. It prevents direct contact of the wood with the foundation plane, eliminating the penetration of moisture and preventing the formation of mold.
The first crown begins with laying half logs, on which full round logs are then placed. The laying of the first crown must be done with extreme precision; it must lie on the foundation strictly in a horizontal plane and with right angles. Particular attention is paid to the antiseptic treatment of the crown molding.
Each row of logs is laid with inter-crown sealing material. During the process of assembling the crowns, it is better to secure the inter-crown insulation using a furniture stapler so that it does not move.
The logs are fastened together using dowels, placing them at a distance of 1.5-2 m from each other. Dowels are round wooden rods with a diameter of 25-30mm, made from dry and denser wood than the log house itself. To install them, a through hole is drilled in three logs at once, into which a dowel is subsequently inserted, the length of which should be 20% less than the depth of the well drilled for it. In the mass, the dowel walls are arranged in a checkerboard pattern.
