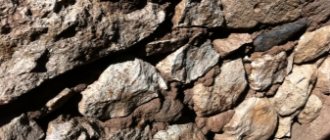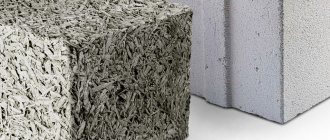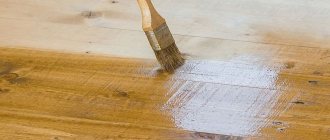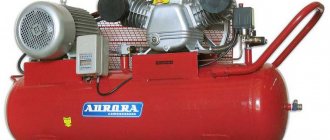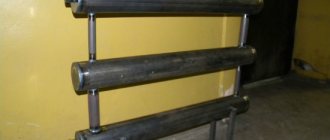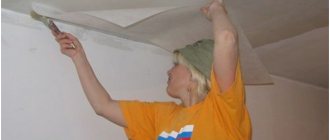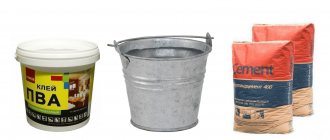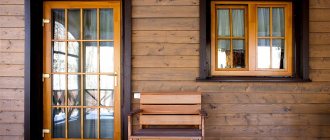Sibit is a material that is one of the varieties of aerated concrete with low density. Due to this, sibit is similar in some of its indicators to wood, which is familiar to everyone, the walls of which are able to “breathe” and accumulate heat. In terms of thermal insulation, sibit can even outperform brick by about 3 times, which allows sibit houses to remain warm in winter and cool in summer.
You can build a house from sibit, the height of which will reach 5 floors, and the material can be used not only in the construction of load-bearing walls, but also in ceilings or reinforced panels. Projects of one-story houses made of sibit are characterized not only by high-quality ventilation
and thermal insulation, but also a fairly small load on the foundation. Thanks to this, you can lighten the foundation of the house to a certain extent, which will save a considerable part of your money and time.
Project of a one-story house made of sibit
What is sibit?
Northern region, small budget and short construction period. If you are planning to build housing, and these criteria are the basis that influences your choice of material, then aerated concrete should be your goal. These blocks of artificial stone have dozens of pores, and this does not spoil them at all, but rather improves their quality.
Production of construction. material involves two different methods. In the first case, the composition for the production of the finished product hardens on its own, without any additional components. influences. The stone obtained in this way is called non-autoclave. If steam, high degrees and pressure are used for hardening, autoclaved aerated concrete is obtained. Both stronger and warmer - this is how builders describe this type.
Sibit building block
All over the world, hundreds of enterprises are churning out this now popular material. About 40 countries have factories on their territory. Such production was put on the assembly line in our country only in the middle of the 20th century.
Among its competitors, the Novosibirsk plant stands apart, which produces the so-called sibit (autoclaved aerated concrete). They adopted equipment from the German founder of the industry and developed a special composition, thanks to which Sibit aerated concrete is simply swept away from hypermarkets by residents of cold regions.
And it seems that the components are not original, but it’s all about their relationship. Proportions are extremely important. Thanks to its methods, the manufacturer managed to achieve lower weight of products, while increasing its efficiency in terms of retaining heat in the room.
Project YaA 48-6
Sometimes it becomes necessary to build a house on a narrow plot of land. Using the example of the project presented below, you can build a full-fledged suburban dwelling on a limited plot with dimensions of 11 x 15 m.
This individual residential building for one married couple has two floors. Overall dimensions of the building: 8.6 x 4.2 m, and area:
- Total: 48.6 sq. m.
- Residential: 28.6 sq. m.
On the ground floor of the house there is a bathroom and one large room, which serves the following functions:
- Hallway.
- Living room.
- Kitchens.
Naturally, this room will need to be zoned in some modern way, for example, using furniture and various architectural elements. On the second floor of the house there is a bedroom and a spacious balcony.
You can order this project, the price of which is only 19 thousand rubles, and check other conditions on the website https://www.parthenon-house.ru/e-store/projects/index.php?SECTION_ID=254&ELEMENT_ID=11506#.
Types and characteristics
The number one reason why these blocks are most often chosen is that they are safe for our health. Various harmful impurities cannot be found in them.
The composition is as follows:
- Water
- Sand
- Lime
- Cement
The components are crushed and all impurities are removed from them (for example, sand is ground for eight hours). Then mix. The result is huge slabs. They are sawed with a thin string, so the surface looks perfectly smooth. The voids inside are obtained using aluminum crushed into powder (the volume of these pores is almost three-quarters of the block.
There are both very small “bubbles” and large ones). While the blocks are “baked” in steam ovens (about 10 hours), this powder interacts with the lime and simply evaporates.
The lime itself cannot be found in the finished product, because upon completion of production we receive a completely new mineral, which, by the way, is compared to its natural counterpart - tobermorite. Therefore, if you hear that sibit gets wet easily due to the presence of lime in the composition, do not believe it.
Types of sibit
Extra sounds from the street and heat leakage are not scary for those who built a house from sibit . Let's compare it with the same brick, and we will understand that the numbers are not in its favor. Sibit is three times better at retaining heat inside a cottage or dacha. This means that polystyrene foam or basalt as insulation will not ruin you; you need a maximum of one layer of such protection.
Vapor permeability is also high, i.e. such walls can easily compete with wooden ones in this parameter. Excess moisture will evaporate without forming condensation and an unpleasant climate inside the home. And if a tree is just about ready to burst into flames and burn to the ground, then aerated concrete will withstand the fiery elements.
Special costs for the foundation can be avoided, because such stones are practically weightless and can be compared to bricks. Specialist. the equipment will “rest” on the sidelines, because you can move the blocks without its participation. It’s easier than ever to divide them into even parts, or give them the desired shape, because you can simply saw them. In addition, hammering a nail or screwing in a screw will not be difficult either.
Rain, snow, or any other “attacks” of water on such housing will not affect it in any way. After all, the material practically does not absorb moisture. A dwelling made from these products will serve for more than five hundred years, such terms are stated by the manufacturer.
Types of sibit blocks:
- Structural. Strength is important here; it must be increased, since load-bearing walls are constructed from these products.
- Lightweight. These are used as insulation, i.e. put extra layer in addition to walls made of another material, for example. Their density is several times lower than the previous ones.
- There is also an intermediate option. Such blocks have average strength indicators, and this allows them to be more versatile.
Dimensions
And now about the size of the sibit . Dimensions depend on the type of product:
- Wall blocks. They are divided into four different types: B2 has a ratio of 600/200/250, B3 is slightly wider - 300 millimeters, and B4 is already 400 millimeters.
- Blocks for interior walls. There are also three categories here. The smallest sizes are: 625/100/250, the largest are 150 wide, other parameters are unchanged.
- Floors. The length here will vary - from 2 to 6 meters. At the same time, the width is 60 cm, the height is 24 cm. They are very strong, they are not afraid of heavy loads, the maximum load weight is 800 kilograms.
- Jumpers. The longest are 3 places of 10 cm. As for the maximum width and height, these are 30 and 60 cm, respectively.
From 20 to 50 standard blocks are placed on one pallet.
Application
You don’t have to lay layer after layer, because in order to build a good house, you need to lay blocks a little more than half a meter thick. The pores that penetrate each module retain heat.
To build a box of two hundred square meters, you only need a couple of months, or even less. To make it easier to move the material, the blocks have special handle holes. And for tight joining there are grooves.
If you have ever tried to lay brick, then you will not have any problems with these blocks. The starting row requires special attention; it must be as even as possible. A plumb line and level will help you. Whatever mortar is not suitable for masonry, you need a special one. glue.
Sibit house
The only exception may be the first row, since thermal insulation will already be laid on the foundation; the blocks can be attached to it using ordinary cement-sand mortar. By the way, it will help level the surface on which the future wall will stand. So do not regret this bundle until you are sure that all the shortcomings have been eliminated.
When you need to make a hole, it is better to refuse a hammer drill; there is a risk of crumbling the product. The tool will replace the drill. You will also need: trowel, special. plane, saw, metal corner, brush (or broom), level, wall chaser, fishing line.
And the laying of sibit begins with the installation of the corner parts of our designer; the walls will already “diverge” from them. This is where you will need a fishing line or some kind of rope. We connect its corners with tension. And we place the remaining parts along the finished contour.
After you have mastered the first row, we don’t immediately grab the second one. It takes time, more specifically several hours. Then the bundle will dry out and you can continue working.
To make the glue adhere better to subsequent layers, walk over the surface of the special blocks. with a plane, it will become rough, which will allow the glue to “stick” to it better. Now you no longer have to wait for it to dry, because the adhesive substance sets much faster. Remember that we do not place the stones exactly on top of each other. For better adhesion, an offset of approximately 8 centimeters is needed.
Have you laid the fourth row? - it's time to reinforce. Iron rods with a diameter of 1 centimeter are placed in special ditches, pre-drilled into the material. These recesses should be free of debris and dust, so clean them well. The joining of the rods should be done in places where there are no seams, and also avoiding corners.
Sibit laying process
If you are building from sibit, then it is better to use jumpers for the inlet and outlet holes from this material. Think in advance about the design of the room where there will be hanging cabinets; you will need either a wooden crate or a special one. fastener
Aerated concrete floors are used where sibit walls are no further than 6 meters from each other. True, you can’t do it without help; it’s worth renting a special one. technique, because the slabs are very massive. Wood, concrete, and metal are also suitable materials for the floors of such a house.
If you want to cover such a house with plaster, you cannot do without a primer. Next comes the solution into which we will “press” the reinforcing lattice. Afterwards we cover everything with plaster. The finishing material itself must be special. purpose - specifically for the cellular base. If siding is used, do not forget about the ventilation gaps between the wall and the finish.
What do they build from sibit? Not only residential cottages, but also households. buildings, and even commercial real estate. In addition, you can build on an existing building, or add a layer of blocks to an old building, thereby insulating it.
When you are looking for house designs made of sibit , but just can’t settle on something, take a look at the brick options, maybe they will seem more attractive to you. These drawings will be quite appropriate for aerated concrete.
After all, the material shrinks very little. As a rule, finished documentation is divided into construction and engineering parts. A strip monolith will be an excellent foundation for such a building.
Important! Sibit has its own restrictions due to weather conditions. Such a dwelling needs to be built when the street temperature is from +5 to +25 degrees. Is it really hot outside? – then you will either have to wait or lightly moisten the Sibit blocks .
Advantages and disadvantages
Let's compare why Sibit aerated concrete is preferable to similar competitors:
- Among the main competitors is foam block. But, firstly, in order to produce this very foam, you need to use artificial additives, and they, as we know, are not always safe for the continued stay of residents in such walls. The same cannot be said about Sibit. Secondly, geometry. Foam blocks are often stamped almost in the basement on the knee, hence their imperfect shape and composition. Aerated concrete cannot be produced without production capacity. If you look at the sibit in the photo , you will understand that it is clearly down to the millimeter.
- Ceramics. And beautiful, and environmentally friendly and durable. But there’s no fly in the ointment here either. They require insulation on top, but aerated concrete is already quite warm in itself, and also very light, which means that, unlike its weighty competitor, an impressive foundation is not required.
- Gas silicate. The compositions are similar, but this one does not protect against frost as effectively, and also lasts less. The deciding factor may also be the issue of price - aerated concrete is cheaper.
- Wood concrete. It is obtained by mixing cement and wood waste, namely wood chips, bark, etc. They are quite heavy compared to aerated concrete, and frost is dangerous for them.
- Heat block. This three-layer sandwich of base, insulation and cladding may seem like the perfect ready-made solution for building a house. Polystyrene foam as a layer. And it's not entirely safe. In addition, specialists must be extremely careful in their work; almost pinpoint precision is required. In addition, the sandwich may separate. These disadvantages cover the fact that the heat block is many times warmer than aerated concrete.
- Expanded clay concrete. Would you say it is stronger, and therefore better? But don't rush to conclusions! Firstly, these blocks are smaller than sibit, which means it takes longer to work with them. Without additional insulation you risk freezing. And again, the geometry leaves much to be desired.
Packed pallets with sibit
And now it’s time to talk about the shortcomings:
- You should not hang sibit walls with weights. Such loads are destructive for them. A bulky cabinet may simply collapse, because the block will begin to collapse under the pressure of the fasteners.
- You can’t do without finishing the walls both outside and inside.
- If the building is too tall, several floors, a frame is needed.
Project 1408-2
A small but very original house is shown in the photo below.
Technical specifications:
- Total area: 64.9 sq. m.
- Living area: 42.7 sq. m.
- Overall dimensions: 9.64 x 7.67 m.
The house has a very beautiful configuration of the attic floor, on which there are two spacious bedrooms. According to the design documentation, such a residential building can be used for permanent residence, since it is insulated and there is a separate room for the boiler room on the ground floor. In addition, there is a comfortable kitchen and living room.
The spacious hall has a staircase to the attic. The large porch adds originality to the exterior.
Project cost: 16 thousand rubles. The construction of such a turnkey house will cost 1,168,200 rubles. You can learn more about the nuances of design work on the website https://l-proekt.com/penobetonnie-doma/1408-2.
Price
Let's take a brick as a guide. An inexpensive version of such a stone will empty your wallet by about 7 rubles apiece. While the price of sibit is 140 rubles per product. However, if you take twenty bricks and mold them into one whole, you will get just a standard block of aerated concrete.
So the price is equal? No, it's not that simple. After all, we must not forget about labor costs, as well as the cost of a thicker and more solid foundation that bricks need. As a result, the savings are obvious. So, we find that the sibit cube will cost us about 3 thousand 900 rubles and that’s almost 28 blocks.
Sibit house projects
In order for the country house in the construction of which Sibit is used to be as comfortable and safe as possible, you should obtain a license to carry out all the necessary work, and also use a project developed by specialists. During housing construction, different brands of sibit should be used, which differ in the degree of thermal conductivity and strength. Aerated concrete blocks with a density of 1000 kg/m³ are ideal for creating load-bearing structures; for insulating an attic or roofless roof, blocks with a density of 300 kg/m³ are sufficient, and for partitions – blocks with a density of 500-900 kg/m³.
