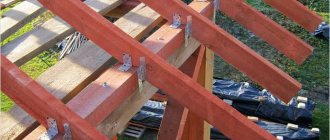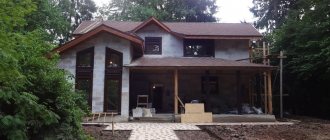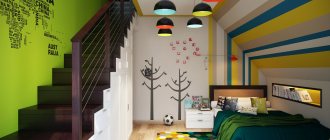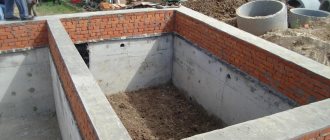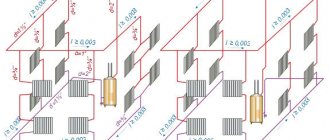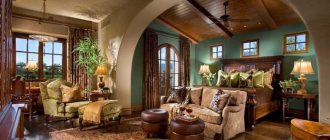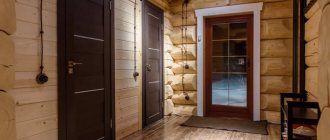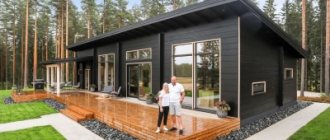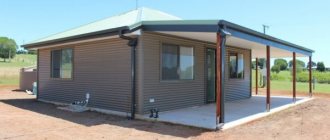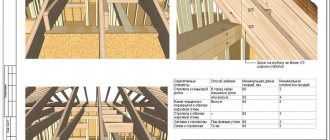For many, flat roofing is associated with urban multi-story buildings, faceless and monotonous. But we are ready to surprise you! A flat roof in a private house will be a pleasant discovery for you if there is not much snow in your area, but the winds are quite strong. The fact is that in winter all snow accumulations from such a roof will simply be blown away. And the main thing is that not a single strong hurricane can tear off a roof that simply does not exist! And a whole ocean of possibilities opens up before you, which you can now build above your head: a cafe, a dance floor, a mini-garden and even a whole greenhouse!
The main thing is to know about all the intricacies of constructing houses with a flat roof, and everything will work out. And now we will reveal all the secrets.
Pros and cons of this design
Here are the main advantages of installing a flat roof for a private home:
- Such a roof is much smaller in area than the most gently sloping roof. And this means savings on materials.
- Such a roof is built much faster than a gable roof, and even more so a hip roof.
- Comfort and safety of all rafter work. You still have to manage to fall from such a roof!
- Convenient subsequent repairs and replacement of roofing.
- Unlike a gable roof, dismantling the old flat roofing is usually not necessary - this is additional waterproofing and protection. The new pie is made directly from the old one, which saves a lot of time and effort.
- The ability to use the roof as an additional useful area where you can plant a flower garden, make an open terrace and even build a greenhouse.
- The ability to install transparent roof elements (with careful waterproofing), and thus create a view of the night sky.
- Opportunity to build a house with a laconic architectural form. Minimalism is at the peak of fashion!
And now – about the pros and cons:
- Such a roof generously accumulates snow. After all, he now has nowhere to slide, and the snow itself often becomes the cause of leaks.
- On especially generous days, the snow will have to be removed mechanically, which often damages the roofing.
- The structure of the roof becomes more complicated: now we need gutters, which also become clogged.
- The difference is that water drains from a pitched roof quite quickly (and sometimes it does get into the under-roof space). But on a flat one it actually stands! Monitoring the moisture content of the insulation and the general condition of the roof should be regular.
- But, despite the fact that much less building materials are needed for its arrangement than for a pitched roof, a flat roof is much more complex in terms of installation. Let's just say that there are many more different subtleties and nuances that are important to know about.
That is why many have fair doubts about the reliability of such a roof. But the European and overseas experience of private residential buildings with a flat roof is successful, and therefore you can safely get down to business.
Just consider these points:
- There is much more snow in Russia than in warmer European countries.
- The only thing worse than snow is the large difference between summer and winter temperatures, which not all foreign roofing materials are designed for.
And here technology decides everything!
Modern house project
The technology for constructing frame buildings allows you to build a house of any shape with different configurations. Different types of roofs are great for different purposes, from a technical or design point of view.
The flat roof is in great demand due to a number of serious advantages.
Cheap construction
The roof plane has the smallest possible processing area. For example, for a gable roof you will have to spend one and a half times more roofing, insulation, etc. In addition, you will have to solve the problem of the attic - the house does not need a large air pocket, and you will have to spend additional money on arranging even a simple warehouse, not to mention the attic.
Safety
A pitched roof has no windage as such; any debris or moisture simply rolls down through the drainage system. There will also be no problems with “falling” tiles or constantly breaking slate - a pitched roof does not require an external covering with a plate-type material.
Simplicity of roofing work
Laying a pitched roof is as easy as laying the floor of a private house. The technology includes several successive stages, which include simple operations of uniformly covering the roof with layers of water and wind protection, insulation, and external roofing. Roofing work for a small building can be done by just one person.
Saving usable space
The flat surface of the roof allows you to place various drainage systems, install solar panels, and use the surface as a place to relax. In fact, this shape allows you to double the usable area of the house.
Unusual design
The project is perfect for those families who live “in the rhythm” of the modern world.
Building a house with an unusual roof will allow you to stand out among your neighbors.
What is a flat roof?
So, what acts as the load-bearing base of a flat roof:
- Reinforced concrete slab.
- Roofing sandwich panels.
- Reinforced steel corrugated sheet.
And thanks to the fact that they learned to make a flat roof “breathable”, i.e. with internal ventilation, it has now become possible to use completely non-breathable waterproofing - roofing felt similar to it.
Any roof that we call flat actually still has a slight slope: to one side or specifically towards the drainpipe.
Here is the simplest example of a flat roof for a private home:
Types of flat roofs in private houses
Thanks to new materials and technologies, designers have been able to create several types of flat roofs with unique performance characteristics.
| Flat roof type | Brief description of technical and operational characteristics |
Unexploited | The most commonly used, simplest and cheapest type of roof. It is most often found on commercial buildings; it is rarely installed on private houses. |
Exploited | A very prestigious roof allows you to use the area to increase the comfort of living in the building. The construction of such roofs requires high-quality materials and special technologies. The roof in use is often inverted. |
Inversion | It differs from the usual one in the arrangement of layers of the roofing cake. Waterproofing is done directly on the supporting base; this feature protects the coating from mechanical damage. Geotextiles, extruded polystyrene foam, another layer of geotextiles and a ballast layer are laid on top of the waterproofing. Geotextiles allow water to flow to the drainage system, and ballast prevents layers from being undermined by strong gusts of wind. |
Important. The cost of flat roofs varies widely; some options can be several times more expensive than gable roofs.
Types of flat roofing: non-exploitable and inverted
Of course, unused roofs are cheaper. And the exploited ones, which are correctly called “inversion”, include additional materials.
A separate type of flat roof of a residential building is exploitable. Those. the one on which people will walk and what objects will stand. This is the same garden, or sports ground, or summer cafe. All this creates considerable loads on the roof, and therefore its design is already different from that which is intended only to protect the house from precipitation.
So, the main difference in the design of traditional and inversion roofing is that in the first, the thermal insulation layer is located under the waterproofing, which is quite logical, and in the second, it is above it. But in the second option, the waterproofing is more protected from ultraviolet rays and temperature changes. This design is more durable and functional: you can safely lay out a lawn or lay paving slabs on it.
And now in more detail.
Unused roof: standard pie
But a person can also occasionally climb onto an unused roof - for the same repairs, for example.
Those. in a traditional flat roof, the top layer is waterproofing, and it is this that is exposed to all mechanical and temperature loads.
A separate type of it is a roof with a pressure layer, which is designed so that a person can walk on it from time to time:
Inversion roofing: reverse pie
The standard slope of an inversion roof is 5-7%. The inversion method assumes that the thermal insulation layer is already placed on top of the waterproofing, which now also serves as a vapor barrier.
Moreover, the pie of inversion flat roofs can be very different. It all depends on what you are going to arrange on the roof: a terrace, a mini-pool (and this is not uncommon) or a garden. But the base will still be common: a monolithic screed is made, which levels the entire surface, then waterproofing is laid and the whole thing is covered with insulation. And on top is a cement-sand mixture or rubber coating.
Note that active use of the roof means frequent damage to the insulating layer, which is why moisture makes its way to the insulation and freezes in winter. Over time, the entire roofing pie deteriorates, and therefore a flat roof cannot do without a ventilation system.
A cement-sand screed can even better distribute the pressure layer on the heat insulator, but it must be additionally reinforced with a mesh to prevent cracking.
Common mistakes and recommendations
Often, when building a roof, home craftsmen make a number of mistakes that could have been avoided. Here are some of them:
- Insufficient roof pitch causes excessive accumulation of rainwater and snow . In this case, you will have to re-cover the roofing and make a base with a greater slope.
- If the roof slope is large (more than 60), walking on it will become uncomfortable . The deficiency can be eliminated in the same way as described above.
- Developers neglect hydro- and vapor barrier . The result could be disastrous. Accumulated moisture will quickly cause the destruction of the roofing pie. Only restoration of the roof with the installation of insulating materials will help to avoid this negative phenomenon.
- Builders use raw and untreated wood . Mold and fungal formations appear, and when the wood dries, the beams may undergo screw deformation. All this will soon lead to the destruction of the roof. To avoid this, the wooden beams must be dried and treated with antiseptics before installation.
Subtleties of flat roof insulation
A layer of thermal insulation for a flat roof is mandatory. For comparison: a gable roof is insulated only when a residential attic is installed underneath it, and in all other cases, a maximum of mineral wool is laid on the attic floor. But for a flat roof, insulation is always necessary.
The fact is that without a heat-insulating layer in a flat roof, condensation will constantly appear on the ceiling in the house (such a roof will turn out to be the cold part on which water vapor will rush). And this is bad not only because repairs will have to be made, but also because the entire structure deteriorates.
You can insulate a flat roof both from the outside and from the inside - the difference is small. What is more important is how many layers of insulation a particular roof needs – one or two.
Thermal insulation materials must be attached to the base of the roof mechanically, either with screws or dowels, or with adhesive. Sometimes the fastening is not used at all if the heat insulator is located outside and paving slabs or pebbles press on it.
Why two layers? The fact is that the first layer of thermal insulation on a flat roof acts as insulation; it is from 70 to 200 mm thick. And the second, from 40 to 50 mm, is designed to distribute all the loads. And it is important to calculate the thickness of both layers accurately, based on the climatic characteristics of the area and the future use of the roof itself.
With double-layer insulation, all joints should be spaced apart, in a checkerboard pattern, so as not to overlap each other. Moreover, in the places where the slabs adjoin the walls and parapet, it is additionally necessary to make heat-insulating sides. A cement-sand screed can even better distribute the pressure layer on the heat insulator, but it must be additionally reinforced with a mesh to prevent cracking.
Fused roofing over OSB
Controversial issues regarding built-up roofing. The “surfacing” should only be mounted on a non-combustible base: concrete screed or CBPB.
The author laid it on top of OSB. In my opinion, this is a controversial decision. It was possible to lay a PVC membrane on top of the OSB, but the author justified his choice:
Laying on other board materials with a thickness of 8 mm or more in 2 layers is allowed, as per the norms. I haven’t seen any information about flammability. Perhaps OSB is not the best solution, I agree. DSP as an alternative. But I came across a solution where people were fusing OSB in a house for 11 lyams. And the flight has been normal for 5 years now. That's why we decided to use OSB. As I see it, the main thing here is rigidity, but again, I could be wrong.
Proper drainage system
But this is already a difficult task. Flat roofs are just bad because they are completely open to rain. But everything can be solved! The main thing is to properly organize the drainage, and for convenience, we have explained this issue for you in the following schematic illustrations:
Internal ventilation device
Another important point when arranging flat roofs is ventilation. The fact is that if moisture accidentally gets into the insulation, it no longer evaporates - it only accumulates. As a result, the heat-insulating material rots and the waterproofing swells. And there are many reasons for leaks: damaged waterproofing, mechanical damage to the top layer of the roof, cracks and damage from frozen water.
A wet thermal insulator is also bad because it causes bubbles and cracks to appear on a flat roof in the summer heat - all due to the active evaporation of water. As a result, the roof covering also collapses. And if moisture gets under the old screed over time, then the entire roof begins to peel off. This is why a flat roof must “breathe”.
For this purpose, so-called aerators are used. They look like simple plastic or metal pipes covered with umbrella caps. They should be located evenly over the entire roof area, preferably at its highest points. The essence of this mechanism is that different pressures are created inside the roof and the air begins to create currents, simultaneously taking with it all the excess moisture vapor.
In practice it looks like this:
In addition, in any living space, water vapor rises up to the ceiling. Moreover, they often successfully overcome this barrier (the water molecule is very small) and end up in the insulation, which is bad for it. This is why vapor barrier is required. And not the kind that is usually used for attic insulation, but a dense one, made of high-quality polypropylene or polyethylene. The bitumen membrane is even more reliable.
Choosing a suitable roofing covering
So, what is used as a coating for such roofs?
Option #1 - bitumen and polymer-bitumen materials
Such roofs are the least expensive for owners of private houses. We are mainly talking about roofing felt and euroroofing felt. These are rolled roofing sheets, the base of which is synthetic fabric, and the sides are bitumen. As an elastic and frost-resistant material, bitumen serves as excellent protection and waterproofing.
Moreover, laying bitumen roofing on a flat roof is absolutely simple; you only need a gas burner. The rolls are easily fused together.
But such a roof has a significant drawback - fragility. And another thing is that roofing felt does not breathe at all, i.e. It is vapor-tight, and therefore it is necessary to arrange ventilation for such a roof, unless you want the insulation to rot within a year:
Option #2 - liquid rubber
Such roofs have the great advantage that they do not contain any seams. As we have already said, the disadvantage of a flat roof is, first of all, that snow accumulates on it, which then causes leaks.
But there are some subtleties here. So, you need to take only two-component liquid rubber for a flat roof, preferably the highest quality one. And it is extremely important to apply this material correctly to a flat roof: evenly, avoiding unnecessary layers and saving in certain places. So, where the paint was applied unevenly, problems should be expected within 8-10 years.
Option #3 - PVC, TPO and EPDM membranes
Roofing membranes are valuable as a covering for flat roofs because they allow steam to escape. After all, no matter what kind of vapor barrier is used, moisture still, at least a little, gets into the insulation, not only from below, but also from above - after heavy rains, for example.
There are three types of membranes for installing such a roof: TPO, PVC and EPDM. The most popular is PVC membrane, which is also the most flammable. An EPDM membrane is more durable and affordable, but if mechanical damage occurs in it, nothing can be done to fix it, whereas a PVC membrane can only be melted with a hairdryer. In addition, the joints of the EPDM membrane must be glued with a special tape, which is much less reliable than soldering PVC sheets.
But the cheapest membrane in its sector is PVC. But it has such significant disadvantages as low resistance to ultraviolet rays and fear of contact with bitumen, various oils and even polystyrene foam, otherwise the service life will be significantly reduced.
Gluing EPDM membranes requires professional skills. TPO membrane, like PVC, is also welded with hot air. The best is not afraid of ultraviolet radiation, is more chemically resistant and can be laid directly on polystyrene foam or an old bitumen roof without geotextiles. But its service life is shorter than that of EPDM, so for installing a flat roof on a residential private house, we recommend using a PVC membrane.
So, a flat roof device with a PVC membrane is traditionally made like this:
- Step 1. We arrange a monolithic floor slab.
- Step 2. Place a tear-resistant vapor barrier film.
- Step 3. We make a bend from insulation or screed.
- Step 4. Place insulation. In private construction, this is usually 35-density foam, and on top is 50 mm XPS, which is even stronger.
- Step 5. Now geotextiles, 300-500 g per square meter.
- Step 6. Let's move on to waterproofing - this is a PVC membrane. The insulation density is enough to allow walking on such a roof. But, if you plan to make an open terrace on the roof, then you need to continue the pie further.
- Step 7. Lay the geotextile again - now directly on the membrane. We lay rubber tiles or reinforced screed 5-7 cm, on which we already lay paving slabs. To make a screed, you need ballast.
And such roofs are made of rubber, polymers or even foil. Unlike bitumen, they are durable, fire-resistant and adhere firmly to the base. A slight slope is achieved using expanded clay concrete or concrete screed.
Roof drain installation
Drainage systems differ both in the material of manufacture and in the principle of arrangement.
They can be external or internal. Select the type of drain based on calculations.
To make an external drain, arrange everything in the following order:
- Install brackets for fixing the water inlet gutter along the edge of the roof. The distance between them is at least 70 cm.
- The gutter is cut out based on the geometry and dimensions of the roof.
- Mount the gutter on the brackets and screw it on.
- Drainpipes are installed and connected to the outlets located on the gutter.
- Installation of drainage fittings.
If the project provides for internal drainage, special attention is paid to installing funnels.
They are fixed to the roof plane in marked places. Next, install a pressure flange that secures the vapor barrier layer.
After laying the insulation, cut out holes in it for funnels.
Having joined the insulation, lay the separating layer and the funnel extension. Finally, the membrane is laid and the head is mounted.
How to achieve 100% waterproofing?
The main task when installing a flat roof is to make all joints and junctions as airtight as possible. After all, such a roof is most affected by moisture, hail, temperature changes and wind-blown debris. Therefore, the sealants used to seal such joints must be of high quality and resistant to any influences. This is also a kind of expense that has to be incurred.
For the same purpose of waterproofing, it is recommended to make the slope of a flat roof at least 2%. Few? In fact, this is quite enough so that all atmospheric moisture does not linger on the surface, but flows down into funnels and pipes, and from them into the septic tank, soil or sewerage system. Therefore, even at the design stage, you need to carefully think through the future drainage system.
Moreover, the drainage system itself is made both internal and external. Thus, internal drainage is made up of fittings - funnels located throughout the roof, which receive the flowing water and direct it into pipes that go through the buildings, but are isolated from the living quarters. The only disadvantage of such a system is that the pipes become clogged with small debris and leaves, for which it is advisable to equip them with special filters and periodically clean them.
External drainage systems are already attached to the outer walls of the building. These are, of course, easier to clean when they become clogged, but in cold weather they often freeze over. For this reason, it is customary to additionally supply them with electrical heating in the form of cables.
As for the material for the internal and external drainage system of a flat roof, PVC or metal is quite suitable. Both options have their pros and cons. Thus, polyvinyl chloride does not corrode, but is more brittle than metal.
To prevent gutters from freezing in winter, equip them with roofing thermal cables.
Step-by-step instructions for assembling the internal walls of the frame
Internal walls made of 100x50mm boards. At this stage, we purchased an electric stapler and film for embedded waterproofing in the amount of 1820 rubles. The total cost of the house after this stage is 107,770 rubles.
Time required: 2 people and 1 full day.
Palm nailer or hand pneumatic hammer.
Manual air hammer
The thing is great. Only 2,500 rub. Saves a lot of time. A compressor is required to operate. The author borrowed from friends.
Read the reviews. It might be wiser to take a full-fledged air gun. It's more expensive, but the wrist joints will be healthier.
Electric stapler vs manual
A stapler is needed at several stages: vapor barrier around the entire perimeter of the house, filling the roof waterproofing, windproofing the subfloor.
This costs only 1500 rubles. on Ali
Instead of a manual one, it is better to use an electric one. It is not expensive, but it saves nerves and time. The manual one constantly jams. You have to disassemble, remove the stuck bracket, and reassemble. After a few staples, everything repeats again. This is a standard situation with manual staplers even from the middle price segment. Advantages of an electric stapler:
- no delay
- lack of return
- a light weight
- Possibility to hammer in studs in addition to staples
Green area on the roof: fashionable and environmentally friendly
Greenery and recreation areas are often lacking not only for residents of the “concrete jungle”, but even for owners of private houses. The thing is that it is not always possible to leave the same beautiful garden furniture in the yard of the house, and beautiful rare flowers in the garden flower bed are often trampled by pets. Therefore, it is not surprising that the green area on the roof has become fashionable among cottage owners. Especially if the access to it comes directly from the bedroom and no one else can disturb your morning peace with a cup of coffee.
There has also become a fashion for some cafes to make the roof flat and put a small greenhouse on it. All the greens go straight to the table! And it’s profitable, because it’s not so easy to bring fresh dill or onions to the kitchen, and it’s economically profitable - there’s somewhere to send kitchen waste. And it is difficult to understand who borrowed this idea from whom: enterprising residents of private houses with a flat roof, or the best minds in public catering. But the fact that such an arrangement of closed ground is beneficial is a fact: rodents will not dig under the beds, insects and pests will not reach (as well as pests in the form of neighbors), and the fact that it is always a little hotter on the roof is only a plus for the same tomatoes. But the main thing is to correctly calculate the loads on such a roof during construction!
And the roofing pie is often standard: waterproofing for the ceiling, thermal insulation, geotextiles, drainage and geotextiles again. And on top you can use both soil and beds:
Or in this version for more powerful floors:
A flat roof is a huge scope for any imagination. Designers and architects love to bring to life a variety of projects for her: a garden, a greenhouse, a jogging track, a mini-beach with sun loungers, and much more. Some craftsmen even manage to make a parking lot on it!
Design flaws
There are several disadvantages to a flat frame roof. How significant they are is decided in each case individually, taking into account the design of the house and the climatic conditions of the area.
- Accumulation of snow on the roof surface. In the old fashioned way, you can regularly clean it by hand, or you can lay a heating cable that will melt the sediment.
- Stagnation of moisture and leakage into the house. The solution to the problem is proper alignment of the structure and the construction of a high-quality drainage system.
- Lack of attic space. It’s true that it is not present in typical budget projects, but with additional financial costs you can build an attic flat roof. In this case, the attic allows you to monitor the tightness of the roof.
Thus, the construction of a frame house with a straight roof is preceded by careful design .
Useful: Dormer windows: types, nuances of selection and installation
