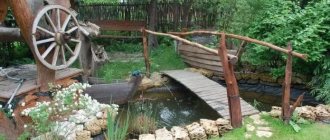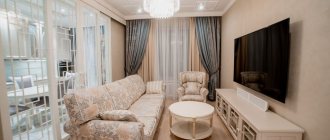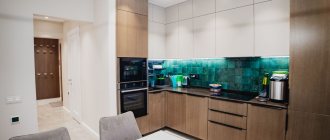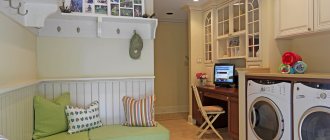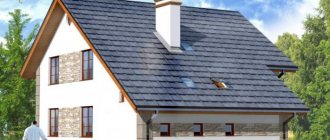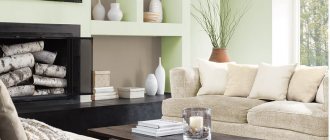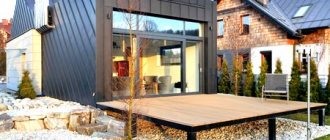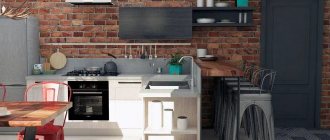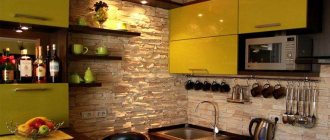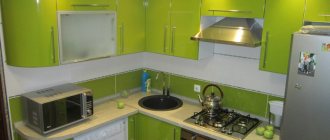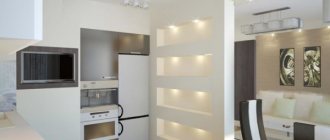The Mediterranean style, in addition to summer-sea design motifs, includes interesting traditions and rich flavor of countries such as France, Egypt, Turkey, Greece, Italy, Spain. This cozy and at the same time contrasting interior can please, and in the cold season, with a lack of sunlight, it can make up for this deficiency.
Features of the Mediterranean style in the interior
This style has its own distinctive characteristics and combines maximum comfort, laconic functionality and romantic aesthetics. Mediterranean style can be recognized by the following features:
- Combination of two colors. Any room can be turned into a work of art by following this simple rule. Excellent options for combining shades are: green and beige, turquoise and peach, blue and white.
- Sunny color scheme. You can fill a room with light with the proper selection of light shades of furniture, textiles, and decoration. The following colors will look great: red, golden, white, sand, peach, olive, light green, light blue, lavender, turquoise.
- Presence of mosaic elements. For Mediterranean motifs, such a creative option is considered optimal. This decor is most often used in the hallway or kitchen. Usually small ceramic tiles are used.
- Use of natural materials. It is necessary to try to ensure that the decor, decoration, and furniture are made from the following materials: metal, stone, glass, wood, silver.
- High ceiling. This feature can be considered one of the conditions for successful interior design. The color range ranges from sand to milky.
- Light curtains. The fabric should be light and light. Natural shades and airy materials are best suited. Draped curtains are not allowed. Small patterns will look good.
- Original furniture upholstery. With the help of the necessary set of paints and applications, you can show your creativity.
- Minimum number of accessories. The light atmosphere should not be weighed down by a large number of decorative details. Functional and laconic things that complement the overall picture will be a good solution - paintings, candles, watches.
Color palette
Mediterranean style is characterized by a combination of light and rich tones. Bright and very dark colors are not in favor in such an interior; at most, they may be slightly interspersed in the ornament or design of the frames. The dominant colors, as well as the rules for their combination, depend on the regional style.
Italian design uses mainly warm soft natural tones - beige, olive, golden, terracotta, grass, different shades of brown. Red can also be used in small quantities. Instead of sharp contrasts, nuanced combinations of similar shades are used.
In Greek design, along with warm ones, cool tones are also used, especially different shades of blue and blue. Greek style prefers contrasting combinations.
Materials and finishing
In addition to the correct choice of furniture, textiles, and color palette, it is necessary to create a competent finish. In total, this will provide the necessary compliance with the thematic direction of the Mediterranean style.
Ceiling
When finishing the ceiling in a Mediterranean style, sunny light colors should prevail. High-quality whitewashing will be an aesthetic and simple solution. Decorating with wooden beams will look very original.
Walls
When decorating the walls in a room, you need to use your imagination. Colored small mosaics and decorative plaster will become the right elements. Each of these elements skillfully emphasizes the beauty of the home.
Floor
Wood is the most suitable option. Behind it come laminate and tile. The shade of the floor should be one or two levels different from the walls. The result will be a slightly noticeable contrast and an excellent combination.
Package “Utility networks”
Any architectural and construction project consists of three parts: architectural, design
and engineering. This is a document without which the developer will not receive permission to begin construction.
The main part of the project is the architectural and design sections. If the customer is absolutely sure that the construction team will have intelligent specialists in engineering networks, then they can refuse to develop this part of the project in a specialized company. But it is necessary to understand that the architect, designer and engineer work on the project together and such aspects as, for example, grooves and openings in the walls for laying pipes and wires are provided for by them in advance.
The engineering part of the project is divided into several parts
Water supply and sewerage (WSC)
- water supply scheme
- sewerage diagram
- general view of the system.
Before starting design, it is necessary to decide what kind of communication will be - individual or connected to a centralized system.
Individual water supply provides complete independence from external conditions. But you must remember that you will need your own water sources, and drilling a well will cost a decent amount.
Connecting to a centralized system will require developing a project in accordance with the technical conditions of the existing network and obtaining permission to connect.
When connecting a sewerage system to a centralized system, the procedure is the same as when connecting a water supply: submitting a request to the relevant services, developing a project, obtaining permission to tap into the system. If you decide to organize an individual sewer system, then from time to time you will have to invite a sewer service.
Heating and ventilation (HVAC)
- heating diagram: calculation of the required equipment power, distribution diagrams of heating mains, location of pipes and radiators
- ventilation diagram: connection to power electrical equipment, ventilation communications and shafts, passage nodes and, if necessary, placement of stoves and fireplaces
- boiler piping (if necessary)
- general instructions and recommendations for the section.
If the ventilation system is always an individual design, then heating can be either individual (stove, air, water, electric) or connected to centralized networks.
Power supply (ETR)
- lighting wiring
- power network wiring
- ASU diagram
- grounding system
- detailed description and characteristics of all system elements.
Electrical systems can be divided into mandatory and optional. Mandatory items include interior and exterior lighting, ventilation, air conditioning and electric heating systems. Additional systems include systems such as “Warm floor” or automated gate control.
IMPORTANT
- Each part of the engineering section of the project must contain general and technical descriptions, specifications of materials and necessary equipment.
- Drawings of elements of all systems and floor electrical wiring are made on a scale of 1:100.
Package “Utility networks”
The engineering network project will allow you to correctly lay communications and make the house truly comfortable and modern.
Furniture
In Mediterranean design, room furnishings should not be very strict and conservative. The composition of the furniture, shapes, and colors are completely different. Untreated wood items, glass sideboards, metal stands, simple chests of drawers, and wooden chests for large clothing are considered popular aesthetic solutions.
Foundation
The heavier the house, the stronger the base on which it will stand must be. Construction of the foundation is perhaps the most crucial moment of the entire process. If the construction of the foundation is carried out with errors, the house on it will not stand for long.
Since even a log house is a fairly heavy structure, the depth of the foundation should be below the freezing level. If this rule is not followed, freezing of the soil can lead to its rise in winter and fall in summer. At the same time, under the weight of the house, an insufficiently deepened, weak foundation will gradually collapse.
Lighting and decor
An individual approach and imagination will help to embody the Mediterranean mood. Landscape paintings (coast, ocean, sea), handmade accessories, glass vases, colorful photo frames with blue shades, fresh flowers, panels of shells, sea stones of various shapes are used as decor. There should be a lot of light - lamps and floor lamps, spotlights, wall lamps, neat chandeliers.
It is not necessary to use the motifs of one country when decorating a home. Each room of an apartment or house can be designed in completely different traditions.
Using architectural façade elements to add beauty
The façade of a building without decoration looks very dull. Architectural elements can be used to give a building a personal appearance. The most common option is the arch, which is a vaulted element. An arcade is already an ensemble of several arches.
A balcony is a protruding element in the form of a platform, which is mounted on consoles and equipped with carved railings. The gable is the part of the roof from the ceiling beam to the top of the roof. A bay window is a protruding element of a building that allows you to increase the usable area.
Let's consider original elements for beautiful cottages. Below you can see different photos and projects.
Facade decorative elements
Pediments
The pediment is part of the end wall, which is located between the roof slopes, and in the lower part there is a cornice. This element can be in the following variations:
- triangular is suitable for gable roofs with straight slopes. The configuration resembles an isosceles triangle;
- A pentagonal pediment occurs on gable sloping roofs. It consists of figures such as trapezoid and triangle;
- trapezoidal gables are suitable for half-hip roofs.
Pediment trimmed with clapboard
Bay windows
The bay window can have a rectangular, trapezoidal or semicircular shape. Can be used as a base for a balcony. Look at the original designs in photos of beautiful one-story houses on the Internet and agree that using a bay window can be a real highlight.
This element has its advantages:
- a unique design will make the facade more sophisticated and elegant;
- helps to visually enlarge the space. An additional area can be used as a dining or relaxation area;
- increases the area of natural light.
Unusual house with bay window
Spiers
You can decorate the roof with a spire. This is an architectural element of past centuries that will give a modern building an unusual “zest”.
Spiers can be installed on roofs made of different materials - copper, slate or tile. You can choose any model design from classic to more modern models. The most popular models are made in the shape of a pyramid or in the shape of a cone. They are made from titanium, brass, copper or aluminum.
Spire in the form of a ship
Domed houses
A spherical or domed house is made in the form of a hemisphere. This configuration allows you to withstand different loads and has more usable area. Dome buildings are erected using frame technology. In this case, the frame is made of metal pipes or timber. Insulation is laid between the frame posts.
Houses can be of the following types:
- A geodesic dome is made up of triangles that form a polyhedron. In this case, many beams are connected at one point;
- The stratodesic dome is made of trapezoidal sections.
Dome house project
Related article:
Mediterranean style in the bedroom
Laconicism is the basis of the Mediterranean style. Functional furniture (sideboards, cabinets, bed) in combination with decorative tables, armchairs, chests of drawers - a typical Greek bedroom. The monotony in the room is diluted with colorful rugs, rugs, and original decor of unusual colors.
Symmetrical patterns, designer carvings, beautiful metal furniture – notes of Italy. In combination with light colors, you will get a cozy bedroom that will give its owners a positive mood and comfortable rest.
Layout with successful examples of beautiful country houses
The organization of an architectural project and its further operation completely depends on how correctly the foundation was poured. It is from the created concrete base and its strength properties that the further planning and its implementation are based.
Each owner develops a floor plan independently. But what the building looks like inside also determines its appearance. Therefore, it is advisable to understand some of the design features of the layout.
Billiards and wine cellar in one room in a residential buildingSource grigoriy-bogdanov.arxip.com
Beautiful basement with a reception areaSource malka.kiev.ua
Availability of a basement
The basement is a technical room. It is equipped if the soil on the site has sufficient strength. Inside, the space can be divided into several sections or remain as one spacious room. Such premises are often used as a garage, storage room, or workshop. The presence of an underground floor directly affects the external part of the building. The height of the basement is usually separated by color or plinth tiles are laid in this area. The house looks more beautiful with a similar exterior.
Basement and storage room two in one without designer wall claddingSource drive2.com
Two-story house with a basement, terrace and atticSource stroydom-prosto.ru
Residential building with an unusual exterior layoutSource 918hometeam.com
Number of storeys
This factor determines not only how functional and adaptable the building will be, but also the appearance of the structure.
One-story beautiful country houses can have a fairly large area. Modern projects provide interesting layouts of residential premises. In such dwellings there will be enough space for any occasion.
House layout with garage, attic and partial floorsSource look.com.ua
Large residential building with geometric exterior designSource nasha-besedka.ru
Two-story buildings allow for better space utilization. In such a room, it is possible to connect several rooms into one or, conversely, divide them inside using partitions. This environment will definitely change the appearance. In houses with two floors, the cladding of the building may have an extraordinary style (chaotic placement of windows, irregularly shaped gables, designer attic or attic).
Houses with second light
Having a second light in the house is a popular solution among modern housing construction. Such equipment necessarily affects the external architecture of the structure and affects the internal layout.
Second light in a residential building with a gap in the pedimentSource yandex.ru
House with an attic and a balcony on the second floorSource pinterest.ru
This creates an incredible effect of a second visible space. To make such a building look beautiful from the outside, panoramic glazing of the facade of the house is installed as cladding.
In such houses, a hall or entrance living room must be created. But for the house to look spacious and functional, the area of the guest room alone should not be less than 100 sq.m.
Attic decoration
With the help of an attic you can quickly solve the problem of shortage of free space. In this way, it is still possible to decorate the facade of the house in an unusual way. Several separate rooms can be created inside the attic: a nursery, a study, a bedroom and others. At the same time, natural lighting should be provided in each room. Window openings are created so that the external structure of the house looks attractive.
Beautiful house with a balcony in the atticSource hozsektor.ru
House with an attic and balconies on the facade and side of the houseSource nasha-besedka.ru
Mediterranean style in the nursery
There are 2 main approaches to decorating a children's room:
- Greek motif. It is characterized by the contrast of white with some other colors.
- Italian motive. There are no contrasts here, but gentle shades and warm transitions are characteristic.
It is worth remembering bright paintings, mosaics, and decorative frescoes. The kids will definitely like all this.
Package “Utility networks”
Any architectural and construction project consists of three parts: architectural, design
The main part of the project is the architectural and design sections. If the customer is absolutely sure that the construction team will have intelligent specialists in engineering networks, then they can refuse to develop this part of the project in a specialized company. But it is necessary to understand that the architect, designer and engineer work on the project together and such aspects as, for example, grooves and openings in the walls for laying pipes and wires are provided for by them in advance.
The engineering part of the project is divided into several parts
Water supply and sewerage (WSC)
- water supply scheme
- sewerage diagram
- general view of the system.
Before starting design, it is necessary to decide what kind of communication will be - individual or connected to a centralized system.
Individual water supply provides complete independence from external conditions. But you must remember that you will need your own water sources, and drilling a well will cost a decent amount.
Connecting to a centralized system will require developing a project in accordance with the technical conditions of the existing network and obtaining permission to connect.
When connecting a sewerage system to a centralized system, the procedure is the same as when connecting a water supply: submitting a request to the relevant services, developing a project, obtaining permission to tap into the system. If you decide to organize an individual sewer system, then from time to time you will have to invite a sewer service.
Heating and ventilation (HVAC)
- heating diagram: calculation of the required equipment power, distribution diagrams of heating mains, location of pipes and radiators
- ventilation diagram: connection to power electrical equipment, ventilation communications and shafts, passage nodes and, if necessary, placement of stoves and fireplaces
- boiler piping (if necessary)
- general instructions and recommendations for the section.
If the ventilation system is always an individual design, then heating can be either individual (stove, air, water, electric) or connected to centralized networks.
Power supply (ETR)
- lighting wiring
- power network wiring
- ASU diagram
- grounding system
- detailed description and characteristics of all system elements.
Electrical systems can be divided into mandatory and optional. Mandatory items include interior and exterior lighting, ventilation, air conditioning and electric heating systems. Additional systems include systems such as “Warm floor” or automated gate control.
- Each part of the engineering section of the project must contain general and technical descriptions, specifications of materials and necessary equipment.
- Drawings of elements of all systems and floor electrical wiring are made on a scale of 1:100.
Mediterranean style in the living room
Residents of Mediterranean countries value friendly and family meetings over meals. It's a whole ritual. The living room must have a metal, wicker or wooden table. The decor will be wooden accessories, forged lamps, amphoras, ceramic pots. With the help of colored rugs and sofa cushions, the light finish will be diluted.
Details of the process itself
Choosing a site to create a Mediterranean style
For this style it is worth considering several main factors:
- Good lighting;
- Wind protection.
A small plot of land that will be fenced with a stone or hedge is perfect. A landscape with unevenness has advantages because it makes it possible to create terraces that are characteristic of the Mediterranean direction.
Principles of Mediterranean garden planning
This style involves internal division into zones for small areas. Behind the residential building there is a patio - a courtyard with a place to relax.
It can be separated by a wall or hedge. The front yard is designed using a circular or symmetrical driveway, a colorful decorative pond and natural stone paving.
Other zones are demarcated by vertical gardening, pergolas and trellises. A walking alley is created in the central part of the site, which may include stairs and bridges. The garden is designed with a tiered, multi-layered, stepped landscape characteristic of coastal areas.
Mediterranean color palette
In the Mediterranean regions, the color palette is multifaceted, so to arrange a site in this style, first of all, it is worth considering the harmonious combination of color scheme and space.
Natural warm shades of the following tones should prevail in the garden:
- Pink;
- Yellow;
- Brown.
All of these colors contrast interestingly with blue, violet, lilac and light blue.
You can also decorate the area in the style of French Provence, which involves the use of delicate shades (white, blue and pastel colors) without bright accents.
Plants suitable for the Mediterranean garden
Mediterranean plants boast bright colors, unusual shapes and memorable aromas. However, when choosing plants, you should take into account certain requirements that a temperate climate puts forward, since southern plants do not adapt well to frost.
Many plants that grow in the middle zone are perfect for creating this style, and some varieties of heat-loving species are well acclimatized in regions with a cool climate. For drought-tolerant plants to grow well, the soil must have a high level of permeability.
The nature of the southern regions is emphasized by plants that are green all year round (boxwood, rhododendron, privet, conifers). To create a design exactly like that of southern countries, you should use columnar-shaped plants (Blue Arrow juniper, cypress, pyramidal thujas, different types of yew). In warmer areas, pine trees or dwarf pines can be planted.
The main objects of the Mediterranean garden are flowering shrubs and vines. Their main representatives are buddleia, hibiscus, rhododendron, yucca, honeysuckle, wisteria and ivy. Multi-colored hydrangeas in powerful terracotta-colored pots, which are located in partial shade, can serve as a bright accent.
A Mediterranean garden cannot be imagined without herbs, which give it a unique atmosphere and alluring aroma.
To create a spectacular color we use:
- Lavender;
- Sage;
- Rosemary;
- Thyme;
- Basil;
- Oregano.
It is also worth paying attention to sunflower, catnip, yarrow, santolina, nasturtium, pelargonium, peelings, young and cereals. Hanging plants add originality to the design.
Around the planted plants it is necessary to pour small or medium-sized pebbles. Rock mulch will help reveal the beauty of planted plants. The voids between stones on paths and in the stonework of fences can be planted with mazus, erinus or thyme.
Materials and small architectural forms in the Mediterranean garden
Mediterranean style involves the use of materials such as:
- Sandstone;
- Limestone;
- Light gravel surface;
- Stones;
- Concrete coverings;
- Terracotta;
- Mosaic elements.
This style is characterized by the use of artificially aged, matte surfaces and rough stonework.
To arrange recreation areas, they use forged pieces of furniture with graceful legs or gazebos entwined with ivy, roses or covered with white canvas, patios with various canopies. Benches in the garden should be miniature, stone, with bright decorative pillows.
An important addition to the design will be vases, jugs, small pots or boxes for herbs and flowers, preferably made of clay, terracotta, ceramics or wood. Clay pots with spectacular flower arrangements are placed on stairs, terraces or in the back of the area to create the impression of slight chaos. Small bodies of water are considered typical objects of small architectural forms for this style.
Mediterranean style in the kitchen
The kitchen set should have inserts made of natural materials (metal, stone, glass). Sink in bronze shades, chairs with curved and wide backs, and cabinets with open shelves are welcome. Bright and muted colors can be combined well in the kitchen corner. Practical small accessories will not overshadow the overall background and will please the eye.
Exterior of the house
Having decided on the costs of materials and construction work, you need to think about the appearance of the house. Where and how the windows will be located, what their size will be, whether a veranda will be attached to it and what the roof of the house will be like.
The roof of a one-story house is no less important element of the structure than the foundation. In general, it has several functions. Its main function is to be, in fact, a roof, only one of them
The second most important decorative function is also of great importance.
In order for a roof to perform both of these functions, it must, at a minimum, be gable, and this will not be any special achievement.
History of development
The Mediterranean style originated in the mid-20th century. On the territory of countries bordering the Mediterranean Sea. These are countries such as Spain, Italy, France, Tunisia, Egypt, Greece, Algeria, Morocco and others.
This direction represents a unique synthesis of ancient architecture and the life of the local peasant population.
The basis of the Mediterranean trend is the Tuscan style, which originated at the beginning of the 20th century in Tuscany, located in the center of Italy. The entire Mediterranean region, with the exception of a few large cities, was inhabited by farmers. The latter were not particularly rich. Almost all architectural buildings were small residential houses on small farms.
All such houses were built out of rational necessity, and not out of whim. Summers in the Mediterranean were quite hot, and small windows let in less heat and humidity. The residents spent most of their time in the fields, but were indoors only at night and during siesta, so there was no need for large windows or large rooms. In addition, in winter, which were quite cold, it was easier to heat a small house.
Later, with the development of agricultural technologies and foreign trade, the Mediterranean began to grow richer. Many farmers began to buy up the land of their less fortunate neighbors. Wealthy landowners began to hire workers to cultivate their fields and care for their gardens. Those who stopped working in the fields were no longer satisfied with a small rural house. This is how manor-type houses began to appear. They were noticeably larger and richer than their predecessors, however, they retained typical Mediterranean features.
Even farmers who became rich maintained the continuity of traditions and seriously delved into both trade and agricultural processes.
Architecture
Initially, Mediterranean architecture consisted of compact stone houses hewn from sandstone. They were plastered and painted white and covered with tiles. From Portugal to Greece, the appearance of such houses varied slightly. Thus, in Croatia, Montenegro and eastern Italy, houses were rarely plastered, preferring the look of real sandstone.
A gable tile roof was often used for the roof. In the southern regions of Spain and on the African coast, houses were traditionally plastered and had a flat roof. Such roofs were often used for economic purposes.
The main features of the Mediterranean country house style varied slightly.
Traditionally, it was a compact building with small bedrooms and a neat living room that served as a living room, hallway, and kitchen at the same time. In rural areas, such buildings were traditionally surrounded by a garden, but in urban areas there was certainly a courtyard or at least a balcony where flowers could be grown in pots.
The original Mediterranean style was not particularly elegant. Such houses traditionally had rough textured walls and bulky, angular furniture. The dwellings of Mediterranean peasants were quite simple and ascetic - a minimum of furniture and decorations. The decor was dominated by white and sand colors. Very few examples of authentic Mediterranean style have survived to this day.
With the development of trade relations, the Mediterranean region began to gradually become richer, which led to a new impetus for cultural development.
So small farm houses began to give way to spacious estates. The latter differed significantly from their more modest predecessors in the spaciousness of their rooms and terraces, bulky windows and rich decor. The estate was no longer just a place to relax; the landowner’s family spent a lot of time there.
The rooms have become more functional and comfortable. The living room no longer combines the functions of other rooms. Over time, expensive decor began to appear in such houses - smooth furniture, patterned carpets, stained glass, mosaics.
The bedrooms have become more spacious, the windows are more massive, the ceilings are higher. Residents of the house began to pay attention to the view from the window, which was previously unimportant.
It cannot be said that such a house was used only for relaxation and idle life. Mediterranean landowners did not make much difference between themselves and less wealthy workers and fully delved into all agrarian processes, which allowed them to maintain a significant influence of the traditional canons of the direction.
The furniture, although it remained quite simple, began to be processed more carefully. Arched openings began to be used.
