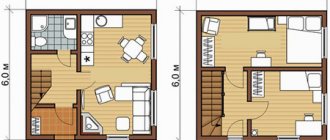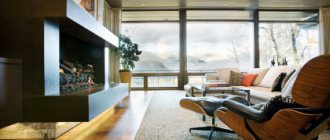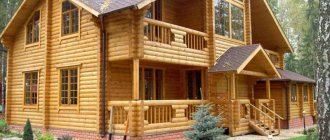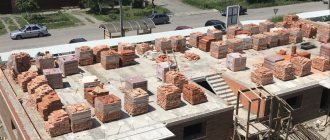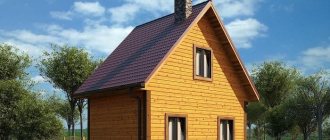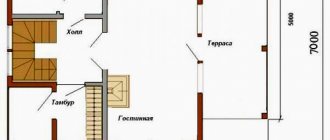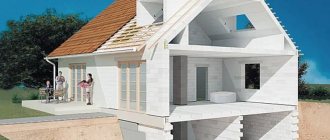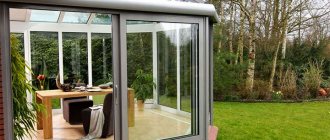Today, building a private house is the dream of almost every second resident of a large metropolis. Of course, a big city has many advantages, places for entertainment and recreation, as well as an excellently developed infrastructure. But at the same time, constant noise, poor ecology and constant traffic jams leave a significant mark on human health. This is what becomes the main reason for the rapid pace of development of suburban housing construction. In addition, it is worth noting that the modern market offers a huge variety of building materials to suit every taste and pocket. But if you are passionate about the idea of building your own family nest, the first thing you need to worry about is where to find a successful house or cottage design.
One-story brick cottage with garage space
What criteria should you pay attention to when developing a project?
Of course, if you have nothing to do with the field of construction and design, as well as experience in creating a construction plan in computer programs, then it is best to entrust this matter to specialists. It is important to note that the house design must be as accurate as possible and take into account all the features of the building, so that no unforeseen situations or incidents arise during construction.
Layout with successful placement of rooms in the house
But there are a number of questions that everyone who wants to get their own home has to look for answers to:
- number of storeys of the building;
- area of the site that will be allocated for residential real estate;
- the most optimal material for construction;
- the presence of a veranda, attic, terrace, etc.
Today, one-story houses are very popular. This is due to the fact that the construction of such residential facilities occurs quickly and requires minor capital investments. In addition, a one-story cottage can be cozy and spacious, especially if you have a large plot.
Scheme of a one-story house
Features of designing a large building
In design and construction bureaus you can choose ready-made options of 1 or 2 floors, as well as order individual design. If you have the desire and skills, the scheme is developed independently. But regardless of the authorship, the 12x12 structure, as well as buildings of other types, require scrupulousness already at the preparatory stage - before the actual construction work begins. After all, even before purchasing building materials, you need to know what the result will be. This is called visualization of the housing space 12x12 m - interior, exterior.
Designing a 12x12 m building occurs in several steps:
- Architectural. The number of floors is determined, the rooms are drawn. If in the scheme the total area of the plot is less than 150 square meters, and there are already other houses nearby, then it is better to choose a two-story house with a garage or a bay window. A one-story 12x12 project requires a large space; the site must be wide and level. At the same stage, the issue of choosing the material is resolved.
- Design features: foundation, walls, lintels, floors, roofing. The cost of a foundation for a 12 by 12 house is determined by the thickness of the walls, the slope of the roof, the location of openings for windows, doors, and additional buildings. The owner decides whether the building will have a 12x12 m terrace or whether it suits him.
- Engineering and technical side. The project of a two- or one-story structure of 12x12 m usually involves permanent residence. And the boiler room becomes an indispensable element of a comfortable life, regardless of whether a two- or 12×12 is supposed to be created. But even a seasonal holiday in a country villa is more acceptable with a full water supply, a well-thought-out ventilation system, and electrical networks. Communications are carried out taking into account the norms and rules established by law. Failure to have this information will result in the owner receiving a fine or causing unsafe situations for themselves or their neighbors.
- Design. Arranging the site in harmony with the architectural buildings will ensure a comfortable stay for all family members. Even a 12 by 12 house project with a garage can fit into the landscape. The matching of colors and textures of finishing materials inside and outside a 12x12 m building will give a feeling of comfort and will become a source of pride for the owners.
It is necessary to take into account each of these stages if a two- or one-story cottage of 12x12 m is being designed, so that efforts and money are not wasted, and the result obtained meets the expectations of the future owners of the mansion.
Project of a house with an attic
If the site area is sufficient, a one-story project of 12x12 m will be more practical and profitable. Its advantages are the relative ease of construction, economical heating, and almost unlimited possibilities for redevelopment already during operation.
It is built with an attic and a garage, which increases the usable area. For such cottages, modern design is mainly used, but it all depends on the personal preferences of the owners. And the attic in a 12x12 m building will be a pleasant addition; its use is also multifaceted. It is an additional living room and a quiet, cozy library instead of a dull and poorly functional attic.
One-story building with a basement
The project of a one-story house 12x12 m is supplemented with a basement floor if desired. The high base allows for daylighting (when choosing wide windows), which is typical for ordinary residential premises.
For private entrepreneurs, the basement will become an alternative to warehouse hangars; refrigeration equipment, shelving, and other equipment are installed here.
Why are one-story houses popular?
Just a couple of decades ago, one-story houses were built only as dachas or in cases where a private corner was needed and money was tight. But now this template is outdated and the buildings, inconspicuous at first glance, can be in no way inferior to multi-tiered mansions. If you decide to give preference to this option, then in this case it is extremely important to think through the 6x12 house plan.
One-story cottage house with attic
It is worth noting several advantages that will help you finally make sure that your choice is correct and begin construction:
– a one-story house can provide comfort and coziness, but only if the arrangement of the rooms is well thought out;
– in order to create some kind of zest, you can use some unusual architectural solutions, ideas and ideas in arranging the facade. To do this, it is best to seek help from qualified architects and designers who will certainly tell you what is appropriate to use and where.
– if you live with elderly relatives or you have small children, then a one-story house is what you need. Of course, the two-story building is impressive and shows the wealth of the owners, but not everyone is comfortable climbing the stairs regularly. In addition, the staircase will take up a considerable amount of space, which could be usefully equipped.
Layout of rooms in the house
Cottage plan: create it yourself or turn to professionals?
It should be noted that project development requires professional skills, considerable experience and the ability to work in specialized utilities. Of course, you can use amateur programs, which can be downloaded from various construction portals, but the accuracy of the calculations and graphical characteristics, in this case, is unlikely to be high. Remember that saving in this matter will not be appropriate, so it is better to spend money once than later, in the process of directly performing the work, to encounter errors, inconsistencies and other undesirable phenomena that may affect your budget.
Small house made of timber
Advantages of cooperation with specialists:
- professionals use only licensed software in their work;
- if a house project is created by a master of his craft, he will be able to provide a guarantee of the result;
- the designer takes into account all the nuances and wishes of the customer in order to make the drawings as individual as possible and unlike others;
- a well-developed house project will allow you to visualize the layout of the finished building, so that you can evaluate the external characteristics of the cottage even before the start of construction;
- if all the drawings are created by the designer, then you will be able to purchase the amount of materials that you need without excess and stock. And considering their cost, believe me, this will be a very good saving.
Prefabricated log cottage
Article 12.6. Violation of the rules for using seat belts or motorcycle helmets
Resolution of the Supreme Court of the Russian Federation dated 08/21/2019 N 18-AD19-42 Judge of the Supreme Court of the Russian Federation V.P. Merkulov, having considered the complaint of Georgy Setrakovich Eksuzyan against the decision of the traffic police inspector of traffic police company No. 2 of the traffic police regiment of the traffic police department of internal affairs for the city of Sochi that entered into legal force Main Directorate of the Ministry of Internal Affairs of Russia for the Krasnodar Territory dated June 09, 2021, decision of the acting commander of the traffic police company No. 2 of the traffic police regiment of the State Traffic Safety Inspectorate of the Internal Affairs Directorate for the city of Sochi Main Directorate of the Ministry of Internal Affairs of Russia for the Krasnodar Territory dated July 02, 2018, decision of the judge of the Khostinsky District Court of Sochi dated September 24 2021 and the resolution of the Deputy Chairman of the Krasnodar Regional Court dated December 20, 2021, issued in relation to Georgy Setrakovich Eksuzyan (hereinafter - G.S. Eksuzyan) in the case of an administrative offense under Article 12.6 of the Code of the Russian Federation on Administrative Offences,
Resolution of the Supreme Court of the Russian Federation dated 02/04/2020 N 83-AD20-2
Judge of the Supreme Court of the Russian Federation S.B. Nikiforov, having considered the complaint of Evgeniy Nikolaevich Polyakov, the decision of the traffic police inspector of the State Traffic Safety Inspectorate of the Ministry of Internal Affairs of Russia “Zhukovsky” dated November 4, 2021, the decision of the judge of the Dubrovsky District Court of the Bryansk Region dated January 11, 2021, the decision judges of the Bryansk Regional Court dated March 4, 2021 and the resolution of the Deputy Chairman of the Bryansk Regional Court dated September 09, 2021, issued against Evgeniy Nikolaevich Polyakov (hereinafter referred to as E.N. Polyakov) in the case of an administrative offense under Article 12.6 of the Code of the Russian Federation on administrative offenses,
Resolution of the Supreme Court of the Russian Federation dated 06/05/2017 N 88-AD17-1
Judge of the Supreme Court of the Russian Federation S.B. Nikiforov, having considered the complaint of A.A. Boreychuk on the decision of the senior traffic police inspector of the OR DPS platoon of the State Traffic Safety Inspectorate of the OMVD of Russia for the Tomsk region dated January 21, 2021, the decision of the judge of the Tomsk District Court of the Tomsk region dated March 15, 2021, the decision of the judge of the Tomsk Regional Court dated May 5, 2021 and the resolution of the executing duties of the Deputy Chairman of the Tomsk Regional Court dated December 8, 2021, issued against Boreychuk A.A. (hereinafter - Boreychuk A.A.) in the case of an administrative offense under Article 12.6 of the Code of the Russian Federation on Administrative Offences,
Resolution of the Supreme Court of the Russian Federation dated November 6, 2020 N 3-AD20-4
Judge of the Supreme Court of the Russian Federation S.B. Nikiforov, having considered the complaint of V.V. Kuznetsov. on the decision of the acting head of the State Traffic Safety Inspectorate of the Ministry of Internal Affairs of Russia for the city of Vuktyl of the Komi Republic dated September 25, 2021 N 18810311190070001473, the decision of the judge of the Vuktyl City Court of the Komi Republic dated November 14, 2021, the decision of the judge of the Supreme Court of the Komi Republic dated December 18, 2021. and the decision of the judge of the Third Cassation Court of General Jurisdiction dated May 20, 2021, issued against Viktor Vladimirovich Kuznetsov in the case of an administrative offense under Article 12.6 of the Code of the Russian Federation on Administrative Offences,
Resolution of the Supreme Court of the Russian Federation dated March 2, 2018 N 8-AD18-1
Judge of the Supreme Court of the Russian Federation Nikiforov S.B., having considered the complaint of Konstantin Mikhailovich Shapovalov against the decision of the traffic police inspector on the traffic police of the State Traffic Safety Inspectorate of the Ministry of Internal Affairs for the Yaroslavl region dated March 25, 2021 N 18810076160000791301, the decision of the judge of the Dzerzhinsky District Court of Yaroslavl dated May 11 2017, the decision of the judge of the Yaroslavl Regional Court dated June 28, 2017 and the resolution of the acting chairman of the Yaroslavl Regional Court dated October 19, 2021, issued against Konstantin Mikhailovich Shapovalov (hereinafter referred to as K.M. Shapovalov) in the case of an administrative offense under the article 12.6 of the Code of the Russian Federation on Administrative Offences,
Decision of the Supreme Court of the Russian Federation dated December 14, 2017 N 2-AAD17-2
Judge of the Supreme Court of the Russian Federation V.P. Merkulov, having considered in an open court the complaint of the traffic police inspector of the State Traffic Safety Inspectorate of the State Traffic Safety Inspectorate of the Russian Ministry of Internal Affairs for the Vologda Region, Sergei Nikolaevich Kochin (hereinafter referred to as S.N. Kochin) against the ruling of the judge of the Vologda Regional Court dated August 17, 2017 No. 7 -721/2017, as well as the decision of the judge of the Vologda District Court of the Vologda Region dated 06/05/2017 N 12-175/2017 and the decision of the deputy chairman of the Vologda Regional Court dated 09/12/2017 N 4A-789/2017, drawn up in a letter, held in relation to Krashenin Vladimir Valerievich (hereinafter referred to as V.V. Krashenin) in the case of administrative offenses provided for in Part 1 of Article 12.5 and Article 12.6 of the Code of the Russian Federation on Administrative Offenses,
Decision of the Supreme Court of the Russian Federation dated March 22, 2018 N 67-AAD18-1
Judge of the Supreme Court of the Russian Federation V.P. Merkulov, having considered in open court the complaint of Alexander Aleksandrovich Ognev against the ruling of the judge of the Novosibirsk Regional Court dated January 12, 2021 on the return without consideration of the merits of the complaint filed by the specified person against the decision of the judge of the Kolyvansky District Court of Novosibirsk region dated October 31, 2021, issued in the case of an administrative offense under Article 12.6 of the Code of the Russian Federation on Administrative Offences, in relation to Ognev Alexander Alexandrovich,
Determination of the Judicial Collegium for Civil Cases of the Supreme Court of the Russian Federation dated January 26, 2021 N 45-KG20-21-K7
The court established and from the case materials that by the resolution of the traffic police inspector of the OGIBDD OMVD of Russia for the city of Sukhoi Log dated May 6, 2021, Zolotareva E.V. brought to administrative responsibility under Article 12.6 of the Code of the Russian Federation on Administrative Offenses in the form of a fine in the amount of 1,000 rubles.
Cassation ruling of the Judicial Collegium for Administrative Cases of the Supreme Court of the Russian Federation dated March 24, 2021 N 58-KAD20-10-K9
By the decision of the Vyazemsky District Court of the Khabarovsk Territory dated May 16, 2019, the administrative claim was satisfied. The actions of the traffic police inspector, expressed in the ban on video recording in the process of drawing up procedural documents on March 10, 2021 in the case of an administrative offense under Article 12.6 of the Code of the Russian Federation on Administrative Offenses (hereinafter referred to as the Code of Administrative Offenses of the Russian Federation), in relation to V.V. Yakushev. recognized as not complying with Part 4 of Article 29 of the Constitution of the Russian Federation, Articles 8, 9 of the Federal Law of February 7, 2011 N 3-FZ “On Police” (hereinafter referred to as Federal Law N 3-FZ), Article 25.1 of the Code of Administrative Offenses of the Russian Federation, violating the right to receive information in any legal way, the right to access the openness and publicity of police activities, the right to present evidence in a case of an administrative offense.
Schemes of one-story houses: which one to choose?
If you want to choose a ready-made house project, then you will certainly find many interesting options on the Internet. All drawings from the network are verified and created by professional craftsmen, so you can choose the most optimal one for yourself without unnecessary fear. In addition, houses 6 by 12 of a one-story project can be supplemented with unusual design solutions.
Prefabricated one-story house (layout)
If you want to increase the amount of usable space, then pay attention to schemes with an attic. This will make the cottage more spacious, and the appearance of the building will be simply excellent. In addition, you can additionally create a veranda or an extension for a summer kitchen. In this matter, the choice is only yours, so if you have any dreams that you would like to bring to life, then your own country house or dacha is the best opportunity to do this. Get a comfortable one-story cottage and enjoy all the benefits that a private country house offers.
One of the successful projects of a one-story house
In this article, we looked at how to correctly create a house project for one floor, and what is important to consider when doing so. Follow all the recommendations and instructions given to you and then the cottage will be the way you want it. It will stand out not only in its external characteristics, but will also delight you with its reliability and durability!
Materials used for construction
First of all, you need to take care of a solid foundation. To protect the foundation and plinth from groundwater, the building site is covered with sand. The strip foundation is made of concrete. It is advisable to use a base made of FSB blocks for a country house project of a frame or foam block building.
You may be interested in: Narrow kitchen design: rules for rational organization
The floors and the base for the roof are assembled from wooden beams. It is important to consider that the width of the rafter boards must be at least 150 mm to accommodate the insulation inside.
When developing a project, attention should be paid to moisture and thermal insulation of structures. The wall material is chosen only according to external characteristics. Wooden or brick buildings are considered reliable. However, the best house designs can be made from both foam blocks and frames. With proper insulation, interior and exterior finishing, structures have the same service life.
Made of brick
A project measuring 6 by 12 meters made of brick will cost more than a similar one made of wood. Artificial stone is durable, strong, and retains heat inside the building. A brick building requires a massive foundation. Projects for 6 by 12 houses contain a calculation of the thickness of the insulation walls. The building needs waterproofing, interior and exterior finishing.
From foam block
Projects 6 by 12 made of foam blocks are in demand due to the low price of the material and the speed of construction. Artificial stone has high noise and heat insulation properties. Foam concrete does not burn. However, walls made of such material require interior and exterior finishing and waterproofing.
Frame
The structures are lightweight. A lightweight foundation is used for them. The box is erected using technology in 3–4 months. Frame houses do not tolerate high humidity. It is not practical to build them in regions prone to hurricanes and typhoons. Frame house projects require additional insulation, interior and exterior finishing. With proper waterproofing and finishing, such buildings are not inferior in properties to buildings made of timber or logs.
Wooden
A 6 by 12 house made of rounded logs can have five or six walls. The walls of the log house are assembled using wooden dowels. For insulation, jute is laid between the crowns. The building is durable and does not require interior or exterior finishing. The only drawback of the log is shrinkage. The tree can dry out within 8 years. Gaps are left in window and door frames. The gap between the ceiling and the partitions is covered with a 25x100 mm board. Nails can be used to connect the crowns, but most often the walls of the log house are assembled onto wooden dowels.
From timber
A house made of timber measuring 6 by 12 meters has a high level of heat and sound insulation and does not require finishing. Structures made from profiled timber are also subject to shrinkage. To prevent boards from buckling and cracking, temporary frames for windows and doors should be included in the home design. It is necessary to provide a gap between the walls and ceilings and movable supports for the rafter system.
You will be interested in: Features of extensions to the house: types and nuances of construction
6 by 12 designs are suitable for narrow areas. The total area of a one-story cottage is 50–72 m2, providing a comfortable layout of the premises. The building is complemented by an attic, a garage, verandas and terraces.
