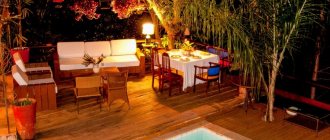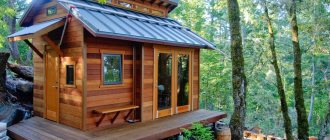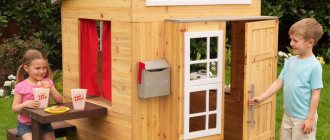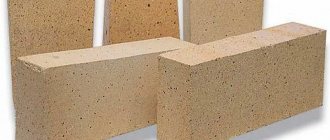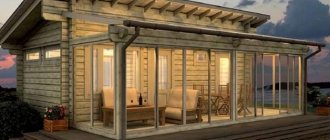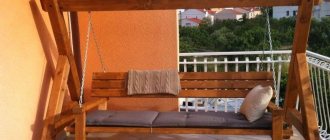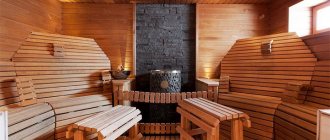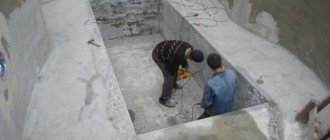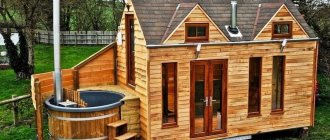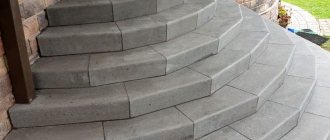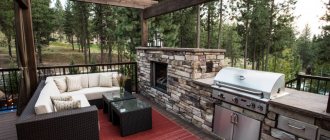A separate house for guests is a sign of good manners and a caring owner. This solution will be much more convenient than a guest room in the main house. It is quite possible to spend one night or a weekend outside the city under one roof, but when guests come for the whole summer or another long period, separate holiday houses will be the best solution.
Guest house project with layout
Various projects and layouts offer the arrangement of different types of houses. Finding a suitable project will not be difficult. This could be a small garden house without heating, or a house combined with a bathhouse, or a small cozy house for all-season living.
When and who needs a holiday home?
It is worth thinking about such a building first of all for those whose plots are located surrounded by picturesque nature, in places of geographical and historical attractions, or simply in a favorable climatic region, for example, in the south or near the sea.
Those with a huge number of relatives and friends who often come to stay for more than one week may also need a holiday home.
This is a separate, completely autonomous building, which is located at some distance from the owner's house. Depending on the purpose, the guest house can be of different sizes and with different numbers of interior spaces. Its task is to provide fairly comfortable temporary housing for visitors.
The interior layout of a house can be very diverse. Depending on the chosen project, the house may have the following rooms:
- vestibule;
- hallway;
- room for rest and sleep;
- kitchen area;
- bathroom
A mandatory room, without which no guest house project would be complete, will be a relaxation room. All other rooms are optional. For example, guest apartment designs may contain a small kitchen area or eliminate it entirely.
Layout of a holiday guest house
This depends on the capabilities of the main house and the desire of the owners to cook daily for all guests or provide their own kitchen for their use.
Option with one bed
The bed will be the center of the guest room. It personifies the main purpose of this room. Guests can sleep here or just “lounge” after a long journey. You should not choose “experimental” options in the form of round or “water” beds. Some people may not like this innovation. Wood is considered the best material for a bed. This beautiful material is welcome in any style and will give guests a sense of security. Solid wood can be supplemented with forged elements.
Layout of a summer house for relaxation without heating
The most budget-friendly option for summer houses, as it does not require the construction of a capital foundation, complex communications, or expensive equipment for organizing heating. Even materials for load-bearing walls can be purely symbolic. Their task is not to keep warm, but to protect guests from wind, bad weather, and insects.
The layout of a small holiday home can be very simple. For example, one single room will be enough where guests can leave their belongings and spend the night. In such a project, there is no point in equipping a bathroom or a separate kitchen area, since all the amenities are nearby, on the street or in the owner’s house. The kitchen is also located there.
The vestibule can also be excluded from the plan, because the house will not be used in harsh climatic conditions, which means there is no need to protect the living space from the penetration of cold street air.
the layout of a living room combined with a kitchen is increasingly used in private residential buildings
The advantage of such houses is their compactness and price. Even with a relatively small plot, it is quite possible to place 3 - 4 houses of this type on it. This means that you can host and comfortably accommodate 3-4 families.
About lighting
As for lighting, guests are given the opportunity to independently adjust both types: artificial and natural. In the first case, in addition to the central ceiling chandelier, the room is equipped with local fixtures (sconces, floor lamps, lamps) and decorative light bulbs around the perimeter. So that a person can customize the lighting to suit himself, it is advisable to equip the system with a control panel that will allow you to adjust the intensity. Guests can come not only from a neighboring village or suburb, but also from another country with a completely different time zone.
During the acclimatization period, a person will initially have the habit of sleeping at unusual times for others. Therefore, be sure to hang thick curtains so that the fabric reliably protects the sleeper from sunlight. Alternatively, you can leave a special night mask-glasses on your nightstand. The tulle is chosen to be translucent, since perhaps the guest (city dweller) likes to fall asleep under the lulling light of street lamps.
Layout of an all-season holiday home
An all-season holiday home is a more permanent structure. This requires classic building materials for load-bearing structures, insulation and a heating system. Due to the small size of such houses, the projects propose abandoning the central heating system, as well as installing expensive equipment - a stove or boiler. As an alternative, developers advise using radiators and heat guns.
Considering that the house will be used during the cold season, the layout should include a bathroom. It is possible to arrange a symbolic kitchen area consisting of a tile, kettle and microwave.
In the case of building such a guest house, it is necessary to follow all the tricks of constructing buildings. That is, do not forget about the vestibule during construction, arranging a small canopy over the entrance. A hallway, even a very small one, will also be necessary. In winter, outerwear takes up a lot of space so you can take it into the room with you.
A capital heated guest house will cost more than a summer one, however, the possibilities of its operation are qualitatively expanded.
It will be open to guests 4 seasons a year, and not three months out of 12. The only nuance that needs to be taken into account: for construction and decoration it is worth choosing materials that can survive multiple cycles of freezing and thawing. At the same time, a minimum of time should be spent warming up the house. The most advantageous material in this case will be wood: logs, beams, you can also consider frame-panel technology.
Furniture selection
A bed, chair or pouf, dressing table and wardrobe are required. If the space of the room allows, then it is better to add a corner for leisure, where you place a shelf with books, a miniature coffee table and an armchair or couch. There is a separate cabinet or niche for the TV. Alternatively, it can be hung on the wall opposite the bed.
If the room is very small, then use a built-in wardrobe. It is a great space saver, and during “non-reception” periods they put their own things here, which temporarily have nowhere to hide. In very tiny rooms, multifunctional furniture is used. During the day, the bed can turn into a sofa or even “hide” in a closet. The table can be pulled out if necessary, and the chairs can be folded up like garden chairs and put away in niches specially designated for these purposes.
Examples of projects
It is very important to choose from a huge variety of inexpensive cottage projects the most suitable one for the family that will live in it. When choosing, you need to take into account all the features and nuances of the options you like.
Open plan cottage project
Option for an architectural solution for an economical and comfortable home. A spacious room has been allocated to accommodate the kitchen, living room and dining room. A staircase is planned in the same room, which allows you to avoid wasting space for a staircase hall.
There is a spacious storage room on the second floor. Another place for storing things can be made under the stairs. Instead of a hall, you can arrange an additional bedroom on the second floor.
Economy class cottage project Source vyca.muviro.ru.net
Bottom frame frame
We made the bottom trim from 150x100 mm timber. The bottom trim is the first layer of timber; it is necessary to fix the future structure on the foundation. Also, the strapping acts as a reference point for the walls and floor.
Advice:
Traditionally, the bottom frame is made from softwood. The builder can choose from a timber, a board or a bunch of boards and a log. If a bunch of boards is used, then it should be secured with screws or nails of different lengths and in a checkerboard pattern.
The size of the bottom trim should be 5-7 cm smaller than the foundation in order to install the ebb and make the outer cladding of the house. We laid out the prepared timber with the quarters cut out on the foundation, checked the dimensions, compared the diagonals and the horizontal level. You can assemble the harness using self-tapping screws or wood glue-sealant.
Advice:
In order for the connection of the lower trim to be sufficiently strong and rigid, it is recommended to make it in a “quarter”
The gaps between the lower beams and the foundation were sealed using a gasket made of polystyrene foam. As expected, the entire timber was treated with Senezh antiseptic.
At first it was planned to build the building according to the “platform” principle, but during the construction process they decided to build it according to a different principle.
We attached the logs made of antiseptic timber “in a quarter” to the bottom trim with self-tapping screws and glue-sealant. We also made the basis for the future floor: along the lower edge of the floor joists, bars were attached, on which a subfloor made from edged boards was laid. The entire structure must be antecepted.
