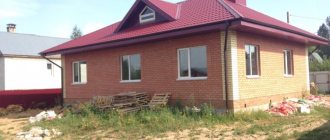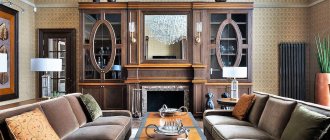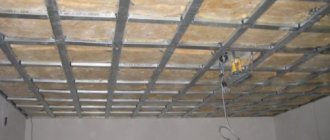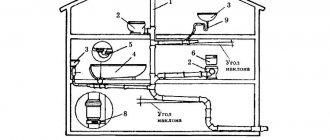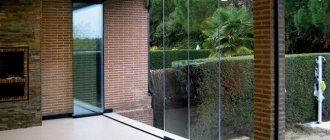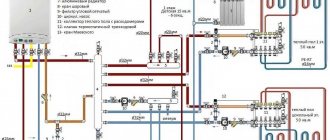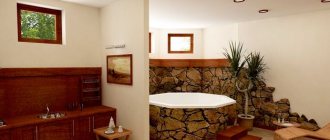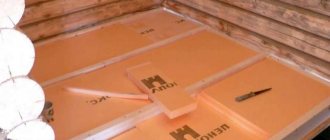Any home should be convenient and comfortable to live in. The appearance of the building is of great importance. The entrance to the house, the porch, is the calling card of any home; it is the first thing guests see. Its design gives an impression of the house and its owner. With the help of an extension, the home takes on a complete and elegant look.
ENTRANCE GROUP DESIGN
The design (finishing) of the entrance area of a country house is an extremely important issue with many details - steps, canopy, balustrade, front door trim, etc. Using our photos, create your own beautiful entrance to your cottage or office.
So what is an entrance group? The official definition was formed not so long ago, and sounds like a standard set of certain structures that form a single complete composition to create a building doorway designed in a single stylistic solution.
Cottage Entrance Group Design
The door group includes a whole complex of design, technical, and marketing solutions that are embodied in the design of the entrance to a particular building. Marketers are unanimously of the opinion that the formation of the first impression of the building itself and of the company located in it depends on how the entrance group looks.
Entrance Group of a Residential Building
That is why the name “calling card of the building” is firmly attached to the entrance group.
Entrance Group for a Country House
The design of the entrance group of the cottage can be made in various architectural styles, even slightly different from the design of the facade, but the main thing is that it fits organically into the overall appearance.
Entrance Group to the Cottage
The choice of materials and some elements that are included in the group largely depends on the region where the building is located. If this is an area with harsh winters and low temperatures, then the front door should be a reliable shield from wind and cold, so it may be better to make it double. In general, the entrance group should not look separate from the entire facade , so it is better to finish the house and the entrance at the same time.
Entrance Groups on the Best Photos
To find out how best to design the entrance group, you can look at ready-made options for installing these structures in other houses.
- https://artfasad.com/
WINDOW MOLDINGS PILASTERS
DECORATIVE WINDOW SILLS COLUMN
CORNICES PATTERNS, ORNAMENTS
Types of porch structures
When the owner begins to design a porch, he must clearly understand the design features. In construction, it is customary to classify three types of porch:
- Open . The design of this porch includes a canopy, handrails and steps. This type can be built in a house where there will be a veranda in front of the porch. Many experts argue that in areas with frequent precipitation this type of porch is not functional.
- Covered porch . This type must have both a roof and a canopy. Some architects suggest combining the porch roof and the balcony on the second floor. Here you can work on the design. It is recommended to use a variety of beautiful awnings, the main thing is that they are in harmony with the exterior of the house.
- Enclosed porch . This design has walls with glass. Here, too, the porch roof can be combined with a second-floor balcony. This option is ideal for small houses, as it can be used as a summer kitchen, hallway or gazebo.
DESIGN OF THE ENTRANCE GROUP
The entrance group or porch of a building is a complex of elements intended to decorate the entrance. The entrance group can be made during the initial construction of the structure, or during its subsequent reconstruction. The design of the entrance lobby largely forms the first impression of the external appearance of the building. Various design elements have both functional and decorative purposes.
What is included in the entrance group?
Doors
The main element of the group. They are distinguished by size, style, materials used and design. The optimal method of opening doors is determined by the purpose of the building. For example, revolving (revolving) doors are practically standard for hotels. At the same time, for fire safety reasons, duplicate swing doors are located nearby.
Canopy
This element provides protection from rain. It can be mounted on a cantilever or have supports. The latter, especially if the structure is built in a classical style, are often made in the form of columns. The design of the entrance groups should be in harmony with the design of the roof. Often the function of a canopy is performed by a slab of a balcony or ledge located on the floor above.
Ladder
It is always used if there is a difference in height between the ground level and the first floor of the building. The base is a reinforced concrete structure, which can be lined with ceramic tiles or laminated panels. When placing the entrance at ground level, there should be a level area in front of the door.
In addition to stairs, a ramp is placed at the entrance to public buildings and modern apartment buildings. In combination with a properly organized local area, it provides easy access for bicycles and strollers.
Decoration of the entrance group of the cottage: main features
The entrance area of a country house can be combined with a terrace intended for outdoor recreation. The terrace fencing and stair railings are designed as a single group of elements. The entrance is marked out by window blocks, columns or false columns, and tubs with year-round plants placed symmetrically on the sides of the door. The design of the cottage entrance can also include elements of outdoor lighting, sculptures or sculptural groups, a sign with the house number, a mailbox, communications and video surveillance.
The front door of the cottage can be further highlighted with a frame. The external decoration of the walls around the door, as a rule, does not differ from the external decoration of the first floor of the house. The door can have stained glass, transparent or frosted glazing. When using a blind door, a transom placed above it will serve as a source of natural light inside the building.
Properly selected landscaping at the entrance to the cottage improves the appearance of the house and gives an additional feeling of comfort. To decorate entrance areas, areas of the lawn, flower beds, flower beds and flowerpots are used. A natural wreath for the front door can serve as an accent element.
What is included in the design of the store entrance?
The design of the entrance to a store or supermarket will largely depend on the location, purpose and size of the establishment. The design of the store entrance must meet the following requirements:
- Ensure the safety of visitors, staff and goods;
- Attract customers, be convenient for the passage and passage of trolleys;
- Comply with both the style of the building and the theme of the store;
- Provide the possibility of additional registration in honor of special events;
- Be designed for a large flow of visitors and resistant to mechanical stress.
An integral part of the design of the entrance to the store is a sign. Often it is placed on a hanging bracket mounted on the facade near the door. Such a sign requires a minimum usable area and is better visible along the sidewalk.
The door to a store or cafe can be made as part of a single glazing group. In this case, the glazed part also serves as a showcase. At the entrance you can place a comfortable bench or a small table where visitors can relax or drink coffee. Traditionally, store entrances are elements that form the urban environment.
Many cities that claim to be regional cultural centers have adopted a unified design code regulating the requirements for signs placed on the facade. This is especially true for historical buildings, the appearance of which should not be damaged as a result of the placement of store design elements. The example of a flower shop clearly shows how the store's products can play the role of an element of the entrance group.
When choosing materials, it is very important to take into account the appearance of the building as a whole. For example, for a historical building, a polycarbonate canopy will look out of place. You can decorate the entrance arch using natural wood and other natural materials.
When decorating entrance groups, you can use various solutions. The main thing is that the project does not contradict the general style of the building and provides the specified functionality.
general characteristics
This design includes the following set of elements:
- Entrance door. For its production, materials such as wood, metal or glass are used.
- Elevation near the front door, stairs and fencing.
- A canopy over a raised platform or a small open terrace.
- Glazed terrace - it can also be used as a winter garden.
When choosing a design, it is necessary to take into account that it must be in harmony in style with the overall
architecture of country real estate. The entrance door is one of the most important components of the building’s façade display. At the moment, you can find a huge assortment on the market to suit every choice and budget. Various materials are used for their production. It can be metal, wood and even special tempered glass.
Entrance doors for a private home can be of the following types: single type, hinged, sliding, double and combined. If you need a door with a unique design, then it is best to have it made to order.
A glazed entrance group would be a win-win idea. After all, decorating even the simplest and most unattractive building with transparent walls will give it a sophisticated look. Moreover, both tempered glass and acrylic with polycarbonate are perfect for such purposes.
A porch with a staircase should not only be beautiful, but also durable. The visor can be of any size. Its length can cover only one porch, but it can also cover the staircase. In addition, the visor can be supplemented with decorative forged elements. For two or more storey houses, instead of a canopy, you can attach a balcony or loggia .
If there is no drainage ditch
If there is no drainage ditch in the area of the proposed entrance, then the builder’s task is greatly simplified, because there is no need to build a bridge. The most appropriate ways to create an entry in such a situation would be:
- paving;
- concreting;
- creating a driveway from paving slabs.
Each of them deserves a more detailed conversation.
Bridge made of reinforced concrete slabs
To create a crossing over a narrow ditch, many people do this simply:
- compact the soil in the areas where the slabs adjoin;
- purchase ready-made slabs and order crane services;
- Using a crane, the slabs are placed in their places.
The disadvantages of this method are also significant. These include:
- the possibility of gradual subsidence of the structure and the appearance of cracks between the slabs on soft soils;
- not aesthetically pleasing.
Front gardens “theirs” and “ours”
Unfortunately, in our country, front gardens in general, much less beautiful, elegantly executed ones, are rare. The reason for this, obviously, is the existing way of life, which involves fencing off from the whole world with high, solid fences. In this case, the very idea of setting up a front garden—a decoration in front of the house, on display for everyone—loses its meaning.
What kind of artistic techniques can you find in the design of small plots of land under the windows or in front of the entrance to a Dutch, German or Belgian house! Flat parterres and compositions using geoplastic techniques are adjacent, miniature slides, retaining walls and borders made of wood or stone rise. Concrete containers, ceramic flowerpots and boxes made from boards and old sleepers are hidden under cascades of hanging annuals.
Numerous options for paving and filling the surface with crushed stone, pebbles or gravel screenings alternate with the greenery of short-cropped tiny lawns. There are large stones: boulders, flat slabs or angular fragments of rock, reminiscent of islands, surrounded by a foamy surf of sedums, chives or thyme.
Many areas are dominated by flower front gardens, which reveal all the benefits of continuous flowering gardens. Often there are so-called staffage elements - objects made of stone, metal or wood: hollowed out flower boxes, birdbaths, antique plows and anchors, as well as original garden furniture made from driftwood or roots. Old stumps and wood cuts are turned into flowerpots or pedestals.
Construction materials
The construction of such a structure can be carried out from a variety of materials. What kind of porch to build is decided by the owner of the house according to his taste and taking into account his financial capabilities. It would be useful to get acquainted with the different designs of the porch of a country house, photos of which can be very original.
Wooden porch
If the house is built of wood, then the porch with a regular canopy is made of the same material. The advantage of natural wood is that building a porch from it is a simple task. In addition, the costs of its construction are small. In those areas that are constantly subject to load during operation, hardwood is used. Due to the fact that wood swells under the influence of moisture, the site should be located at a level below the entrance to the house. Before starting work, it is necessary to prepare the wood. It is dried to reduce moisture levels. It is optimal if this figure does not exceed 18%.
Stone porch for home
Stone may be used in construction . These structures are different:
- strength;
- reliability;
- durability.
This design is heavy, so it is impossible to do without a foundation. Its base should be located at the same depth as the foundation of the house. Face brick is used to make steps. Quite often, porcelain stoneware is used for cladding the wooden porch of a private house. The photos demonstrate that this solution may be quite appropriate.
Metal porch
Often a beautiful metal porch . It can be combined with other materials. There are no problems with its installation. To ensure a long service life, this structure is coated with an anti-corrosion compound before operation. The design of metal wings can be very different. Porches with forging elements look especially beautiful.
Front garden
As follows from explanatory dictionaries, a “front garden” is a flower garden enclosed by a picket fence or a small garden along the side of a house, usually along its front part. This is the very first garden picture that a person sees when approaching a plot or opening a gate. The front garden may be an ordinary, unimpressive passage area, but you can turn it into an independent, originally designed miniature garden.
A retaining wall separates the front garden from the house
The most solemn look is front gardens that imitate regular parterres with low molded borders made of cotoneaster or barberry, as well as topiary figures, which are often created using conifers.
Small coniferous trees and large shrubs of original appearance are planted in open front gardens as tapeworms. These are, for example, the fancy Norway spruce Inversa, the columnar common juniper Hibernica or the golden form of the western thuja Rheingold. Bright and attractive deciduous trees, such as Norway maple Globosum, grafted goat willow Kilmarnock, and weeping elm Camperdownii, are also planted in the center of plant compositions and as dominants.
Front gardens can be designed in a utilitarian manner (orchard, ornamental vegetable garden or a garden of spicy and aromatic herbs, imitating a monastery apothecary garden). In their design you can often find sculptural or everyday elements, such as stone, wooden or clay figures, retro-style objects: antique mechanisms, garden tools and accessories.
Regulatory parameters
Access structures must comply with SNiP. For example:
- the width of the driveway should not be less than 4-4.5 meters;
- the levels of the junction with the road surface and the road surface itself must be the same;
- for a ditch, if required, you can use a pipe with a diameter of at least centimeters and a length of at least 4.5 meters;
- the width of the area adjacent to the road must be at least 8 - 8.5 meters to ensure a safe turning radius (at least 5 meters).
Wooden bridge
Some owners make bridges from sleepers or timber. The disadvantage of this material is its relative fragility.
To increase service life, it is necessary to impregnate lumber with antiseptics, or at least with waste oil.
Concreting
Site preparation begins with leveling the soil. Then you need to dig a pit about 30 centimeters deep. The bottom of the pit must be compacted well and covered with a sand cushion approximately 25 centimeters thick.
On top of the pillow you need to lay a reinforcing mesh, with a rod of at least 8-10 millimeters in diameter and with a cell width of no more than 20-25 centimeters. Then you need to start concreting.
The grade of cement should not be lower than M-300. For one share of cement there should be three shares of sand and crushed stone. The thickness of the concrete mortar layer should be at least 12-15 centimeters.
To avoid the occurrence of places where moisture accumulates and the risk of concrete cracking, the surface is carefully leveled using a rule and checked with a level.
Gates
What everyone will definitely pay attention to is the gate. They must play in the same ensemble with other elements of the site, but at the same time be as functional as possible. It is important to provide a swing or sliding structure for vehicle entry and a gate for pedestrian entry.
Monolith
It is quite possible to make a good race using monolithic technology. To do this you need:
- lay a layer of sand and crushed stone at the bottom of the drainage trench and install a drainage pipe;
- install formwork;
- pour the same sand and crushed stone inside the formwork;
- install fittings;
- Fill the future bridge with concrete.
The entrance can easily be arranged with your own hands. All you need is time and desire.
Flowerbeds
Flower beds fit harmoniously into the landscape of the garden plot and the local area of the cottage. They are used to decorate recreation areas, garden ponds and, of course, the area at the entrance. There are several options for using plants for the entrance space:
- Decorative hedges made of bushy, lushly flowering plants near a gate or fence. They get along equally well next to a picket fence or metal forging.
- Raised flower beds framing garden paths from the gate to the door itself.
- Spot flower beds near the porch.
Path to the house
The only mandatory requirement for the track is all-weather. Otherwise, site owners can feel free to be creative. You can experiment with the flooring material, its shape and size. For the path leading to the house, paving slabs, stone, brick, sawn wood and concrete slabs in combination with the greenery of the lawn are suitable.
It is customary to make the width of the front path wider than walking garden paths.
This technique visually expands the space in front of the house, making the area more comfortable and functional.
