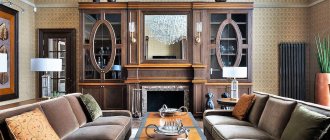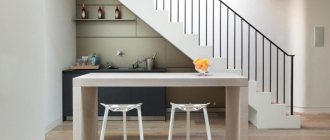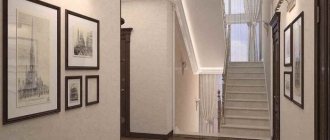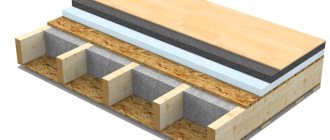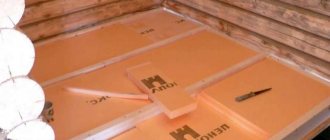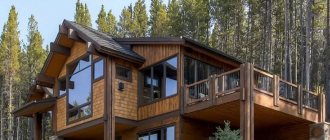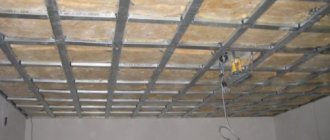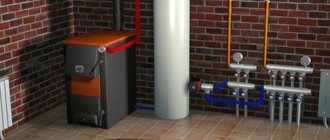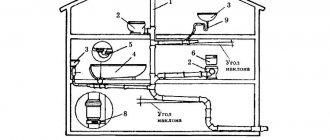The basement floor of the house is an additional area for realizing your ideas. The interior of the basement depends only on the flight of your imagination. It can accommodate a library, a gym, a cozy living room, a personal office and even a swimming pool. It all depends only on your creative ambitions and financial capabilities.
A room such as the ground floor has its own characteristics. Due to the lack of sunlight, it is not suitable for furnishing living rooms, and therefore rooms for recreation and leisure are placed in it.
So, in order to turn a basement into a place suitable for spending free time, it is necessary first of all to create a comfortable microclimate. First of all, this concerns the device of water protection (protection from water and dampness in the room); thermal insulation and ventilation. In addition, the communications system must be well thought out and organized: electricity, water supply, Internet, etc. Once all conditions are met, we move on to the next stage.
Rough finish
Of course, I immediately want to start the most enjoyable part - decorating the room, but, alas, before this happens, preliminary construction work needs to be carried out. As mentioned above, waterproofing will ensure a comfortable stay in the basement. It will protect the walls from freezing and moisture. Basically, basement waterproofing is carried out simultaneously with the construction of the house, but there are exceptions. If you are one of them and have a basement without waterproofing, it is better to contact specialists who will carry out all the necessary procedures at a professional level in a short time.
Concrete floor screed.
The next thing to pay attention to is the floor. Depending on the type of foundation construction, the floor finish, or more precisely, its type, may vary. However, all options, basically, come down to one thing - making a high-quality concrete screed.
For a strip foundation, the base is a sand cushion. Therefore, before pouring concrete, the floor is covered with roofing felt, and a reinforcing mesh is laid on top.
If the base is a concrete slab, use penetrating impregnation. Interacting with concrete, the compositions crystallize and prevent moisture from penetrating into the concrete.
We move on to insulating tape and penetrating compounds. Apply penetrating compound to all corners and joints. This applies to both floors and ceilings with walls. Then they are glued with insulating tape. Although the insulation dries quickly, at least 28 days must pass after pouring the screed before proceeding to the next stage of work.
Laminate finish.
After the screed is ready, we move on to installing the finished floor. Now it all depends on what kind of room you want to make from the basement. If this is a living room or office, you can take care of heated floors; if it’s a wine cellar, we move on to choosing flooring. If you don’t know what you want, just look through a couple of interior catalogs and read a few articles, and an idea will appear in your head.
A heated floor can be replaced with a heat-insulating layer of wood concrete slabs or expanded clay.
When thinking about the design of the room, do not forget that small windows allow very little daylight inside, so pay special attention to lighting. Before insulating the premises, electrical installation work must be completed and electrical wiring must be installed. Finishing is carried out only after this.
Installing a plinth on different types of foundations
The use of different foundations leads to the creation of basement floors that differ in their properties from each other. To create a strip foundation, builders use monolithic concrete, brickwork or concrete blocks. It is characterized by high reliability and durability.
Slab foundation
If the base is built on a slab foundation, then brickwork is often used. It is possible to use a reinforced concrete slab as the base of the building. When building a slab foundation, it is necessary to take into account that the slab must rise above the blind area by no less than half a meter.
But in practice, the use of this method occurs when there is no basement. This reduces the cost of materials and construction time, since the installation of walls begins after the foundation tiles have hardened.
Columnar foundation
A columnar foundation can be classified as the most labor-intensive and costly way to install a foundation. It is made of monolithic concrete or reinforced concrete products. You can call this a grillage.
To pour cement mortar, formwork made of wood or metal is used. When the material hardens, a reinforced concrete belt is obtained, distributing the entire load over the area.
Choosing a staircase
The finishing of the semi-basement begins with the stairs. The overall impression of the interior of the room depends on its appearance. The modern construction market offers a wide variety of staircase options, and if you couldn’t find the right one from the entire range, you can always make it to order. But before placing an order, let's understand the types of staircase structures.
Stairs are divided into three main types: marching, bolt and spiral.
Steel flight staircase.
The peculiarity of the flight of stairs is its bulkiness. Unfortunately, not all semi-basements can accommodate such a structure. However, such a staircase looks very beautiful and is an important piece of furniture. If the size of your semi-basement allows it to be placed, you will have to decorate not only the steps and railings, but also devote time to the areas between the flights, as well as the walls along them.
Bolt version of the staircase.
A bolt ladder can only be installed if there is a load-bearing wall (the ladder will be installed along it). The bolt staircase is a reliable and durable structure, which in skillful hands can become the main decoration of the room.
Spiral staircase.
The spiral staircase is characterized as the most inconvenient for descending and ascending, however, the undeniable advantage of such a staircase is its compactness. It does not take up much space and fits perfectly into a small room.
As for the material from which the stairs will be made, there are no restrictions. Wood, glass and metal are used in its production.
Location nuances
Such products are characterized by non-standard placement. Let us consider in more detail the features of the location of structural elements:
- the structure is brought as far below the level of the base as possible;
- the structure is mounted close to the ground;
- products are small in size;
- Structural elements require protection.
Familiarize yourself with all the nuances before installing windows on the ground floor
Important. Experts do not recommend recessing the windows in the basement into the room, as this may cause destruction of the foundation, as a result of which the building will not last the expected period of time without appropriate repairs.
Read more: renovation of the building's basement.
Ceiling and lamps
The ceiling in any room plays a significant role. Proper finishing of the ceiling allows you to make rooms visually wider, disguise communications and even divide the room into zones.
Stretch ceiling with lamps.
Since quite a few UV rays enter the semi-basement room, it is necessary to take care of good artificial lighting in advance. To do this, you will need a lot of lamps, which are best distributed evenly across the ceiling. To give the ceiling a sophisticated look, you can use suspended structures and multi-level designs. Of course, if the height of the room allows it.
Mirrored or glossy ceilings will help make the room visually a little higher. This also allows for improved lighting levels. The reflective properties of the coating will create the effect of greater height. An excellent addition to such a ceiling would be “eyes” (the so-called spotlights that are mounted in the ceiling). They help not only to “raise” the ceiling, but also to make the room brighter.
Another option for ceiling lights.
Curved suspended ceiling, available for basements with high ceilings. Otherwise, you should give preference to a glass ceiling and place the lighting inside.
Glazing
In fact, glazing technology is very important, but the greatest heat loss occurs through the glass unit area. In addition, the fragile glass material is easy to break into and enter the home.
Advice! Protecting basement windows is a very important point. Ask the manager at the salon if they can equip the structure with anti-burglary fittings. This will certainly increase the cost, but if you install an armored double-glazed window in such a window, you can do without installing bars on the basement windows.
There are several booking options: from sticking an anti-vandal film to installing a triplex. The higher the degree of protection, the more expensive the design.
Triplex is an excellent replacement for bars on windows
To reduce heat losses, equip the structure with energy-saving double-glazed windows. The cost of the structure will change slightly - within 5-7%, but the savings on heating will be very significant, up to 30% of the previous budget.
Pseudo-windows
In a room where there are few windows, a person experiences discomfort, so the “light wall” or “pseudo window” technique was developed. It consists of the following: a double-glazed window, a frame are attached to the place where the window should be, and lighting is installed. Panoramic photo wallpaper with a city landscape is glued to the inside of the glass (and blinds are attached as a decorative element). Thus, a person will not experience psychological discomfort, and the interior of the room becomes more familiar.
A light wall is a way to “deceive” the body and prevent the appearance of unpleasant sensations associated with the lack of natural light sources. The technique works by creating the illusion of a large window, which allows you to get rid of the discomfort that arises from the feeling of a closed space.
Why are they needed?
Glazing of technological openings is carried out mainly for natural lighting of the internal space of the building. The glass additionally protects the room from precipitation, insects and birds, and unauthorized entry. Additional functionality may include ventilation, a place for moving certain objects or products.
What room should I make in the basement?
There are a lot of options for rational use of basement space. The choice depends on your preferences, home design and financial capabilities.
Rest room in the basement.
If you have a close-knit family and like to spend a lot of time together, dedicate the basement floor to a recreation area. You can install a home theater, complement it with a game console and other entertainment gadgets. A soft sofa and a few comfortable armchairs will not be a hindrance. Such a room does not need daylight, which is perfect for the specifics of the basement floor. Comfortable sofa, dim lights and your favorite movie!
The decoration of such a room should exclude too bright colors. This is why it is a relaxation area, so that the eyes and the body as a whole can rest, and too bright shades will lead to the opposite effect.
For lovers of paper books, you can equip a cozy library in the basement. Tall shelves filled with books, a comfortable ottoman, a not too bright lamp and an artificial fireplace will make this place your favorite. Together with the library, you can set up a personal office, and during breaks between work you can relax with a cup of hot tea and a new book.
Do you have cramped children's rooms and the kids have nowhere to enjoy games and throw out their energy? Set up a games room in the basement. Drawing tables, LEGO construction sets, mini-hockey and a railway can all be placed indoors.
Placement of the pool in the basement.
Do you like to swim, but never have enough time to visit the pool? So make a pool at home! The basement floor is perfect for this. And if you divide it into zones, then in addition to the pool you can equip a bathroom.
As you can see, there are many options, you just have to listen to your desires.
How to protect your basement from flooding?
A very important point when installing a window in the basement is to protect the room from possible flooding.
For this purpose, special pits are created. Such an element is mandatory when the window opening is located underground. The parameters of the pit directly depend on the dimensions of the window opening. For example, if a PVC window is almost completely buried underground, then the bottom of the pit should be near the bottom of the window. The pit should be approximately 20 cm deeper than the bottom of the window structure. It is mandatory to arrange drainage:
- If the house is located on ground with high water permeability, it is recommended to install a perforated pipe that drains water to a depth of 1 m. To prevent soil particles from clogging the perforation, it is covered with fine crushed stone or gravel;
- If the ground on which the house is located does not absorb water well, a ring drainage system is organized around the foundation. A ditch is dug around the perimeter, drainage pipes are laid and wells are installed.
Features of interior decoration
Finishing the basement is a painstaking process, the result of which should be not only attractive, but also practical. Do not forget that the semi-basement is very demanding and needs regular maintenance. This is the only way to ensure a comfortable microclimate. In addition, high humidity can cause fungus to “occupy” the walls of the room, so pay close attention to the ventilation system and monitor its condition.
A little more about lighting. Due to small windows (or their absence), the level of illumination is low, and this factor adversely affects the psychophysiological health of a person. Therefore, the level is increased with the help of artificial light sources (lampshades, ceiling lamps, light walls, etc.).
Do-it-yourself finishing does not always correspond to what is desired. Therefore, if you are not confident in your abilities, it is better to turn to specialists. In addition, during the work process, problems may arise that cannot be solved without the help of a specialist. This includes electrical wiring, plumbing, air conditioning systems, etc. Well, you can design the room either independently or with the help of a specialist designer. Do not forget about the compatibility of colors and materials.
Is it possible to install basement windows in a built house?
It is possible to install windows in a built house. It should be taken into account that when cutting openings for translucent structures the following will be damaged:
- thermal insulation,
- waterproofing,
- integrity of the base reinforcement.
The opening must be broken out taking into account the construction of the installation seam. When installing the structure, it will be necessary to take enhanced measures for hydro and thermal insulation, paying special attention to the installation seams at the point of contact of the window with the base material. In addition, it is mandatory to install small flashings, which will protect against the effects of precipitation.
Ventilation
Regardless of what needs the basement will be used for, air exchange must be established during construction. Even if the finishing of the room was done correctly, with the walls impregnated with special solutions, if air circulation is disrupted, moisture will stagnate. Unfortunately, this is fraught with the appearance of fungus and mold. Spores of the latter can enter the lungs along with the inhaled air, multiply there and provoke a number of chronic diseases, some of which are fatal. Ventilation systems in the basement are classified into two types:
- Artificial;
- Natural.
The latter are suitable only for “cold” basements, which no one plans to equip for living quarters. Natural ventilation is a simple pipe system that connects a room with the street. The air circulates freely in them. Artificial or forced ventilation systems pump fresh air into the room from the street, and pull stale air out of it. Modern split systems are able to regulate the level of humidity and temperature within the regime set on the control panel. Such “smart” ventilation will eliminate many problems and become a universal “climate control” in the basement of a private house.
