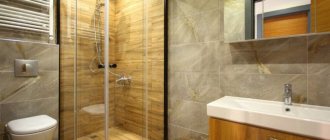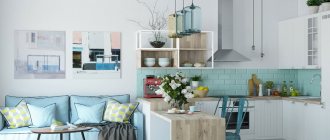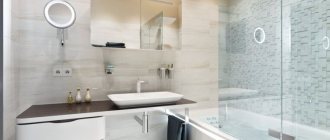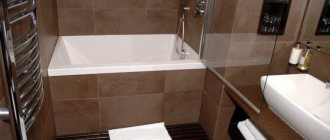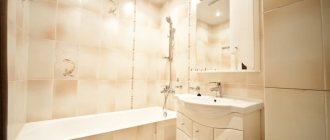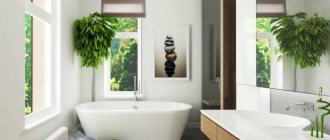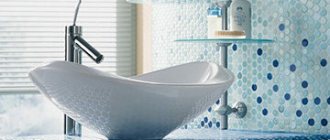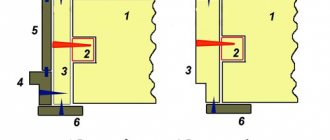Have you seen some cool tiles on Pinterest and are already mentally trying them on, how damn beautiful they will look in your bathroom? Such fantasies are often painfully shattered by harsh reality, especially if you live in a fairly modest-sized apartment in which every square meter counts. Here you already have to maneuver among projects like a skier on a ski slope, carefully choosing the right one. And you know, it’s even more interesting, because there will always be such an option! Happy owners of spacious bathrooms can easily pass by. Our focus today is modern bathroom design for 4 sq.m. Let's look at the brightest, most effective and interesting modern ideas and, using the example of 50 photos in the interior, we will be convinced that even with such a limited usable area, sometimes you can create real designer masterpieces in the bathroom.
- What materials should be preferred;
- Current color scheme;
- We optimize space as much as possible;
- Add eye-catching details;
- Examples of ready-made designs with modern ideas;
- Conclusion.
Combined bathroom
A bathroom with a toilet of 4 square meters deserves special consideration. m, where another element should ergonomically fit - the toilet. The choice of model determines how much space it will take up.
In this sense, corner and hanging ones are preferable. Both are more expensive than usual, but they save centimeters, which are not at all rich in a combined 4 sq.m. bathroom. m, and it's worth the cost.
But if the question has just arisen whether or not to demolish the partition between the bathroom and the toilet, then it is important to think carefully. After all, if 1 person occupies 2 rooms at once, this will create certain inconveniences even in a family of three, not to mention large families.
Where to install the washing machine?
Let's look at the best accommodation options.
- Under the sink. This is the most profitable option, as it significantly saves space.
- Under the countertop. A great way for modern design.
- Freestanding washing machine. The most unprofitable method in terms of saving space, but the simplest. We place the washing machine in any free place.
Walls
In wet areas, water-repellent materials are used. The following are most suitable for walls:
- ceramic tiles
- plastic panel
- artificial stone (agglomerate)
- marble
- moisture resistant paint
A huge range of tiles will satisfy any need. It is practical: it creates a hard coating, can be easily combined in color and shape, giving food for imagination, is wear-resistant and easy to care for.
However, before installing the tiles, you will probably have to invest in leveling the walls. Tile adhesive and grout for joints are also a serious expense item.
Plastic panels are certainly cheaper, but do not have such strength. Although the panel can be damaged only by applying a sufficiently large force. Installation is both easier and faster.
There is an option to mount panels, even without a frame, directly on bare walls using mounting foam, “liquid nails” or mastic, which is important for saving space. Especially when the bathroom is 4 square meters. m, and every centimeter is precious.
Stores offer panels of different widths and the most incredible colors. Including imitation tiles and natural stone. Cleaning a room decorated with panels does not create problems.
The agglomerate was used back in Ancient Rome. Now technology allows us to make not only slabs and tiles from it, but also furniture. The countertops are especially good and are quite suitable for humid environments. Artificial stone is much lighter and cheaper than marble or granite. And the quality is almost as good.
Marble is an expensive and very durable material. Its installation will require special cutting equipment and involves a huge amount of dust. In addition, marble easily absorbs moisture, so it is necessary to apply a water-repellent coating to it.
Painting with acrylic paint is no longer so popular. Particular attention should be paid to the preliminary preparation of the walls. Only perfect putty will give the paint an attractive look.
But potholes and scratches that inevitably occur during operation are difficult to repair. It is almost impossible to choose the right color, so you will have to repaint the entire wall.
What to do with the toilet?
A wall-hung toilet with installation is an excellent way to save space and is actively used by designers.
For those who want to save their budget, only a stationary toilet remains. Therefore, you can show your imagination and put it in a corner. At the same time, choose the right corner barrel and properly organize the space behind it.
If the layout allows, you can install a regular toilet in the same row as the washing machine.
Floor
Of course, the floor covering should not absorb moisture. A slippery bathroom floor poses a threat to life. These considerations must be taken into account when choosing a material.
Tiles are traditionally laid on the floor. But only non-slip will do.
Porcelain tiles in this sense seem to be the most suitable option.
Linoleum without a backing is also sometimes used, apparently because it is the cheapest of all options.
Self-leveling floors made of epoxy resin are gaining popularity. After drying, the surface becomes perfectly flat and smooth, and the 3D effect is amazing, expanding the room down into depth.
Is it impossible to expand?
As in many tricky dilemmas, the main thing is to put the comma correctly.
The task for designing a small bathroom goes like this:
Extension cannot be made functional.
And a comma after the first word can be placed only in one case: if you agree to the demolition of the walls and there is space with which it is permissible to combine the bathroom.
Most often, such a space becomes a toilet, but other interesting options are possible (see our projects).
If this is not possible, you will have to work with what you have and turn the miniature room into a comfortable and functional space.
Ceiling
A stretch ceiling is the best solution for a bathroom. The stretched fabric is not afraid of moisture. Lights can be easily attached to it. If the neighbors above flood, it can withstand up to 5 tons of water. Photo printing - clouds, trees in perspective, underwater scenes - increases the volume in height.
Suspended ceilings made of glossy plastic panels, unlike plasterboard, which requires finishing, immediately create a finished and neat look.
The ceiling can also be painted by first preparing the surface.
Design tricks to help increase space
Let's look at ideas that can be applied to a small space.
- Use the space above the doorway.
- Actively introduce built-in furniture and appliances.
- Choose light colors for decoration. This will visually expand the space.
- Install a small corner sink.
Minimalism
The minimalist style implies a minimum of everything: furniture, accessories, flowers. Complete lack of decor. Rigor and clarity. White color is taken as a basis and diluted with gray or beige. Some details are highlighted in black.
Use large mirrors
A mirror in the bathroom is not a whim, but a necessary attribute that helps us take care of our appearance in order to always be beautiful. But you can get much more benefit from their presence if you place large canvases. The mirror surface will make the room much larger and brighter.
Place a large mirrored platform above your vanity or bathtub. If you plan to install a cabinet above the sink, then choose a model with mirrored doors.
Bathroom interior design: 80 photo ideas
Classic
Classics love symmetry, proportionality and harmony in everything. But its inherent decorations and stucco moldings will probably be inappropriate. But oval shapes will fit well. Gold-plated accessories will highlight beige shades in combination with colored mosaics on the floor,
A well-thought-out design will help you avoid many troubles during the work process. Will save nerves and money. It is important to remember that repairs are not done for one year. You will have to live with this for many years. And ready-made bathroom ideas 4 sq. m will be able to help in design or at least inspire creativity.
How to expand your bathroom interior with design?
1. Light palette of shades.
Yes Yes Yes. Designers (and we along with them) insist: a light palette of shades visually makes any room more spacious.
Ideally, if this is a light palette of cool shades. But a bathroom is comfortable when it’s warm (unless it’s a bathroom somewhere in the Sahara Desert), so warm shades would also be appropriate.
2. Mirrors.
A mirror can visually enlarge the space.
One large mirror can visually double the space.
In 2021, large mirrors with simple frames are in fashion. And no shaving cabinets over the sink!
You can also use separate decorative panels made from mirrors or their more budget-friendly equivalent - mirror stickers.
But be warned! Mirrors “in their pure form” help to visually enlarge the space, and all kinds of mirror surfaces, on the contrary, multiply the details and make the interior cluttered.
3. Glass.
Transparent facades and glass shower partitions give the room a feeling of lightness and additional space.
4. Fine-grained tiles
Mosaic tiles or striped tiles are the ideal solution for a miniature bathroom.
The thing is that our brain perceives information about the surrounding reality according to the principle “I see a lot - a lot fits in.”
This technique is good to use if you don't like monochrome interiors.
The combination of bright, but fine-grained tiles with lighter tiles will allow you to experiment with design without compromising the perception of the room.
5. Painted walls.
An alternative to tiled walls, which came to us from Europe relatively recently, is painted walls.
They act as a neutral background and focus attention on the details of the interior, and not on themselves.
For a small bathroom - just what you need!
6. Decor and curtains..
...it's better not to use it. The same is true for fittings.
In a room with a minimum area, it is better to use a minimalist design. If you want something beautiful, use an open shelf for beautiful bottles, candles, and incense sticks.
Another option is a niche in the wall. If it is in the shower stall, you will receive both a decorative and functional addition at the same time.
7. Wall furniture.
In modern hardware stores you can find anything hanging: cabinets, toilets, even bathtubs.
Thanks to their design, hanging interior elements, on the one hand, make the space free and light, and on the other hand, they hide all the unflattering plumbing in the form of pipes, taps, etc.
8. Storage system.
If there is not enough space, but you still need to store household chemicals and personal hygiene products somewhere, try not to dirty the top line, and move everything to the bottom.
Ideally, instead of scoop “tulips” under the sink, install a bedside table or washing machine. And it will look more modern, and the space will be put to good use.
9. Dark floor.
In contrast to the dark floor, the walls appear even lighter and the space appears wider.
Photo of a bathroom 4 sq. m.
Category: Bathroom
+ Bathroom
A full bathroom is usually installed along the longest wall.
But installation options for small or sedentary models are also possible.
Furniture
It seems that it is impossible to install furniture inside a cramped bathroom. However, when changing the classic profile to an artificial one, the idea of furniture products changes radically.
Here are the most popular models today:
- Glass wall shelf;
- Narrow tabletop platform for a washbasin;
- Corner shelf (has a rectangular design and several open or closed glass doors).
Still, it is better to replace the listed items with the exception of the wall shelf with niches. After all, besides them, a lot of space is occupied by plumbing fixtures, lamps and even various attributes. True, refusing a washbasin definitely reduces the level of prestige and functionality of the bathroom.
Decor ideas
When choosing decor, you should take into account the limited area. Instead of a curtain, it is better to install a glass or acrylic partition to better manage the free space. For hygiene products, it is worth preparing stylish porcelain containers with dispensers.
When using metal elements for interior decoration, you should make sure that they are of the same type. You should not mix bronze, brass, steel, or gold plated in such a small area.
+ Shower
For those who decide to implement a shower stall in a small bathroom, we advise you to pay attention to the location of its corner, between the washing machine and the toilet.
Lighting options
No matter how high-quality the finishing and expensive plumbing are, the lighting must still be properly organized. In most cases, a single ceiling lamp with one bulb is abandoned in favor of spotlights and LED strips located around the perimeter. Let's install “floating” lighting.
As an additional source, a luminous strip is used, fixed around a mirror or mounted separately on the wall to decorate and expand the space.
Color solutions
Give preference to pastel colors. Light shadows highlight the space, making the room softer and more comfortable.
For those who decide to experiment and choose a different color scheme, we advise you to familiarize yourself with the finished projects.
Bathroom in green tones.
Modern style
Innovative materials, an abundance of gloss, contrasting color combinations, imitation of natural textures, complex laconic forms, clear lines - all this is characteristic of modern style.
Mirror, glass and metal elements are welcome. Recommended colors: white, beige, black. Bright shades are allowed only as accents.

