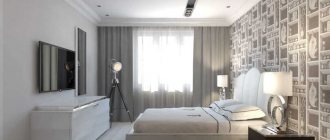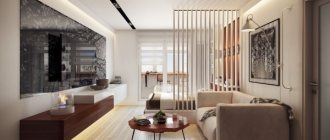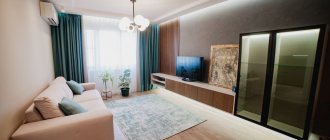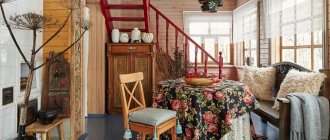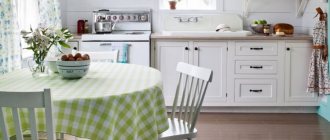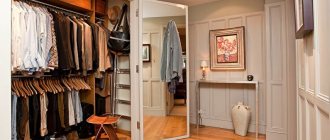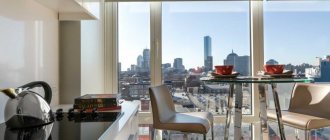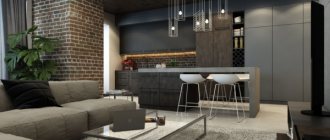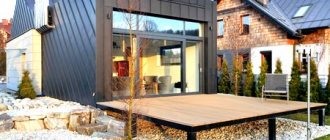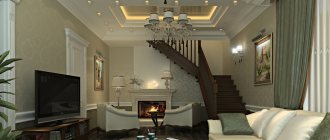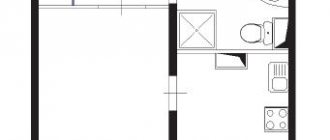Read: 18,905
Nowadays, studio apartments are very popular. Such small apartments have many advantages:
- The absence of extra walls makes the room more spacious and fills it with air.
- Ease of redevelopment - by simply rearranging furniture you can create a completely different look for the apartment.
- It is easier to clean or repair in a studio apartment.
- Functionality - one room can be divided into many functional areas.
- The studio layout provides space for realizing a variety of design fantasies.
Studio design 28 sq. m: ideas, photos
Studio apartments are becoming increasingly popular among young people, singles and older people. Such housing is distinguished by comfortable living conditions, has an attractive open plan and allows you to realize any design idea. Not everyone has the opportunity to purchase a large apartment and furnish it with taste, but there will be no problems with a small room. The design of a 28 sq. m studio apartment requires a special approach to creating a comfortable and modern interior environment. Therefore, it is worth familiarizing yourself with useful tips and existing nuances.
Features of the studio apartment
The demand for studio apartments appeared under the influence of Western trends. Cultural values set the modern rhythm of life, in which work and independence are central. Therefore, an apartment of 28 sq. m will be an excellent option for one, maximum two residents, for example, a couple in love, mother and daughter, elderly people or a single person. If this is a family with one or several children, then the studio will not be the most suitable solution.
The main difference between a studio and a regular apartment is that in the first case there are no partitions in the form of walls. The kitchen, living room and bedroom are located in one common area. This layout is not suitable for those who are accustomed to cluttering space with unnecessary things, since the design of a 28 sq. m studio involves the use of only the most necessary things that are often used in everyday life. It must meet the following characteristics: conciseness, functionality, minimalism.
How to arrange furniture?
A studio of 28 square meters can be zoned using furniture, thus separating the sleeping area from the relaxation area, the living room from the kitchen. The entire environment should be conducive to relaxation. It is worth using sofas instead of beds, as they can combine several functions. For furnishing, it is better to choose folding models that can be folded to save free space.
In addition, you still need to take care of the areas in which various things will be stored. It is better to furnish the studio with tall cabinets up to the ceiling; they are more spacious . Cabinets can serve as partitions or be installed near a wall.
Shelves that are also placed up to the ceiling will help save space as much as possible.
Advantages and disadvantages of a studio apartment
Taking into account all the features, it can be argued that a 28 sq. m studio is not suitable for everyone. The advantages of this layout include:
- spaciousness;
- the ability to create a design in any style direction;
- capacity.
Apartment 28 sq. m. also has disadvantages:
- not suitable for couples with children;
- relatively small area;
- There may be bureaucratic difficulties with redevelopment.
Subtleties of redevelopment
If you are lucky and the wall intended for demolition turns out to be non-load-bearing, you can calculate how much area will be freed up after demolition. Let the width of the structure be 10 cm and the length 3 m. The area occupied by the wall is obtained by multiplying these numbers: 3x0.1 = 0.3 m2. It doesn’t seem like much, but it’s enough for a medium-sized gas or electric stove, for example, 50x60 or 60x60 cm.
Before starting renovation work, at the planning stage, the following issues need to be addressed:
- Agree on the rework in advance. Before drawing up a design project, you must obtain permission to demolish the wall and move pipes (if required).
- At the planning stage, locations for electrical outlets are selected and the location of lighting fixtures is thought through. Separate lighting will be needed for each functional area.
- Choose a design style and color palette. An interior in light and pastel colors is preferable, as a light ceiling appears higher and the studio itself visually looks more spacious. On the other hand, the living room and kitchen area are 25 square meters. m is enough to decorate it using dark and rich colors.
- Finishing materials are chosen based on the style.
- Determine what furniture will be needed and how to arrange it.
Planning and allocation of zones
Those who have a question about how much 28 square meters is , and whether it is enough to accommodate all the necessary items, should familiarize themselves with the available planning ideas, taking into account the shape of the apartment, as well as space zoning options.
The rectangular shape can be a big plus if you divide the area using false walls or partitions. A wardrobe can also act as a divider, although designers advise not to use it in studio apartments, as it will take up too much space. To zone a square room, it is better to use color accents.
The layout of a 28 sq. m studio most often has one large window or loggia. In this case, special attention should be paid to lighting, because it is the main advantage of a studio apartment. There are several ways to cope with this task:
- make lighting around the entire perimeter of the ceiling;
- install lighting behind the cornice.
You can opt for mirrors, which, if positioned correctly, can make the room visually larger.
An apartment with two windows seems brighter and more spacious; all that remains is to make the correct zoning for a studio of 28 sq. m .
On a note! Window sills should be made as functional as possible. They can become a place to store various things.
When renovating a 28 sq. m , you can select zones using different floor coverings.
Design tips
Modern trends involve the use of different styles when decorating premises. There are also no restrictions for the kitchen. Classics, minimalism, English and Scandinavian styles, ethnic and country, modern, modern eclecticism and fusion, as well as a combination of different fashion trends are still popular.
Designers advise decorating the living room based on your preferences, taking into account that it should be in harmony with the rest of the rooms. If the entire apartment is designed in a classic direction, then the kitchen can be decorated in the same way or use the English style. But there are no strict rules.
Arrangement of rooms
Kitchen and dining room
Most often, the kitchen is located next to the bathroom. Layout: An apartment of 28 sq. m usually has a small kitchen, but it should be functional. For small rooms of 28 square meters, it is better to choose light, calm shades, or use white as the main color and complement it with bright accents.
In the interior it would be appropriate to use:
- retractable corner structures;
- gloss;
- headsets in one row.
The dining area can be represented by a bar counter, which will not take up much space and can simultaneously act as a zoning element.
Bedroom
For the bed, it is best to allocate a place away from the front door, for example, opposite the dining room. The use of double structures is not a very good option for a studio of 28 square meters . If the choice is made in favor of such a model, then a storage system can be organized in the empty space below.
Work corner
The design of this area depends on individual preferences. For some, one window sill or bar counter will be enough to place a laptop, while others will need a separate computer desk with cabinets and shelves. If there is a balcony or loggia, then they can become a full-fledged office.
Bathroom
A design apartment of 28 sq. m usually has a combined bathroom. To make the room seem more spacious, it is better to replace a large bathroom with a shower.
Balcony
It can be left as a separate room or you can remove the wall and combine it with the main room. In the first case, you can organize a separate room on the loggia. This could be a dining room, a study or a dressing room.
Space zoning
How to zone a room?
If only one person plans to live in a small apartment (25 square meters), then the proximity of the kitchen to the sleeping area will not cause discomfort. When two people are going to live together, difficulties may arise.
Therefore, it is necessary to think through the characteristics and habits of each:
- Who prefers to cook and when?
- Work
- Or sleep.
The design of a 28 square meter studio apartment with two residents has its own nuances:
| Separation options | Scope of application |
| Color and type of finishing material on walls, ceiling, floor. | Residential areas are logically separated. |
| Glass sliding doors (partitions). | Physically separate the kitchen and sleeping area. |
| Decorative curtain. | You can fence off the bedroom. |
| Bar counter. | The living area is conveniently separated from the kitchen. |
Layout
Everything is very simple and concise.
In an apartment, it is recommended to separate the hallway and bathroom, and organize in the living area:
- Kitchen.
- Bedroom.
- Living room.
It is necessary to design a calm interior, where a minimum set of furniture and household appliances can be placed.
It is necessary to create a project for a studio 28 apartment in such a way that it is possible to organize the space rationally:
- A comfortable compact sofa can play the role of a living room.
- You definitely need to think about storage systems in the hallway, bedroom and living room.
- It is also advisable to provide shelves and cabinets for storing household items in the bathroom and kitchen area.
- When planning, it is important to respect the dimensions. Because design requires high precision. The slightest mistake can lead to a situation where something may not fit.
Note. The furniture that furnishes the studio apartment is 28 sq. m, produced to individual order.
Matching Styles
The modern design of a 28 sq. m photo studio will look great in several directions.
Loft. This style is characterized by:
- single and free space;
- lots of natural light;
- bright accent details;
- practicality and functionality.
Scandinavian. This direction suggests even more light and space. The design of the 28 sq. m studio is decorated primarily in white colors. This style will fill the room with lightness and refresh the atmosphere.
High tech. Fundamentally different from Scandinavian. A modern direction in which not entirely environmentally friendly materials may be used, the emphasis is on new trends. The interior is dominated by cool tones and metallic details.
Minimalism. Practicality and simplicity come to the fore. For finishing, one color is used, preferably neutral, acting as a background for furniture and other items.
Color
The main color in the interior of a small studio apartment is calm gray. Yellow has been added to it as an accent color. The play of light from unusually shaped wall lamps creates a solemn atmosphere, and spotlights made it possible to do without a chandelier.
Color palette
A 28 sq. m studio can be decorated in the following colors:
- heavenly shades. They help create a peaceful and relaxing atmosphere. These colors are suitable for any area;
- blue on a white background. This combination is typical for the Scandinavian direction;
- pastel shades. Used for finishing surfaces.
Design studio 28 meters can combine cold and warm tones, but at the same time they must look harmonious with each other.
Toilet
The powder room uses the same basic gray tone as the living space, with yellow towels and shelves in the same color as pops of color.
