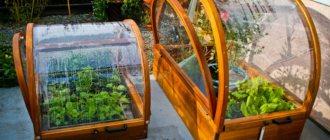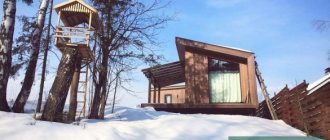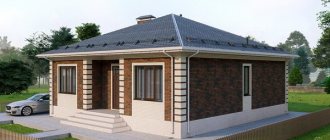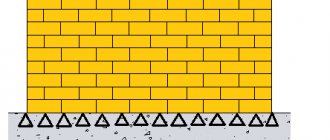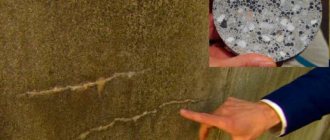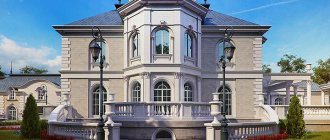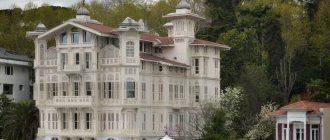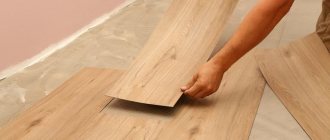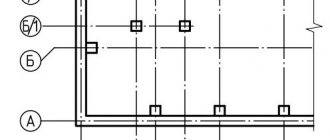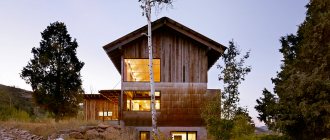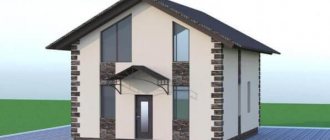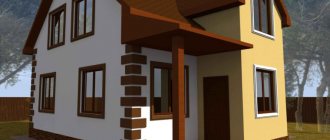Who hasn't heard about the Pantheon in Rome, African huts, Eskimo yurts? All these designs have one thing in common - they are round. The construction of square or rectangular residential projects is rapidly developing on almost every continent, but round houses, well known since ancient times, continue to inspire architects. However, recent trends in the art of building construction show that a modern round house can be innovative, economical and functional. Get acquainted with interesting designs of round-shaped houses that will inspire you to build such housing.
Round houses: photos of the most interesting projects
At the beginning of “humanity,” people sought refuge in circular caves. Why not go back to your roots now? It would be great to live in a round house. Hemisphere-shaped structures are now being actively created. Among such buildings today there are beautiful, exclusive proposals, but also more modest ones, charming with their originality.
A round residential building is an original modern solution
21st century architecture knows no boundaries. You can build houses from straw and clay, ice and iron. Currently, increasingly complex projects are being created. Modern domed houses are built from various materials. Some of them are more environmentally friendly, others, on the contrary, consist of innovative prefabricated elements. But there is one feature that is common to all - they have a dome that dominates the body of the building. Round houses look quite strange, but interesting and attractive.
Country house Villa Nyberg
For those who value the picturesque view from the window more than any painting, the Swedish studio Kjellgren Kaminsky Architecture has developed a project for a country house in the shape of a multi-stage cylinder. The total area of its premises is 156 square meters, and the building itself is made using energy-saving technology.
The builders gave the “drum” shape only to the first floor of the building. The second floor forms a semicircle, equipped with panoramic windows and several terraces, which offer stunning views of the nearby lake.
Turnkey round house: why do people today prefer such designs for living?
Owners of round houses say that their property has two important features: practicality and low cost. At the construction stage, domed houses are 30% cheaper than traditional, rectangular residential premises. Such a building does not have a roof or gutters. It's all one big roof. They look small on the outside but impress with their spacious interiors on the inside. Innovative houses do not require financial costs associated with ongoing repairs and are cheaper to heat.
Conclusion:
- For their appearance and increased resistance to hurricanes and earthquakes, we will give round houses another point as an asset!
When you see a round house, the question usually arises: what’s inside?
And really, how can you divide a house of such a complex shape into the rooms necessary for comfortable living? Often, some developers, fascinated by the appearance, do not fully realize that planning solutions for a round house can pose a big problem. After all, making a convenient and harmonious layout inside a circle is quite difficult.
Here, for example, is how user @IceAge solved this issue in his geodesic dome project:
IceAgeForumHouse Member
With a diameter of 12 meters, the height of the dome at the zenith turned out to be a little more than 650 cm, which made it possible to quite comfortably fit two floors and even make a small mezzanine. In total, there were 5 living rooms in the house (3 downstairs and 2 on the second floor). 2 bathrooms and a large living room combined with a kitchen area and second light. The total area is about 161 meters (93+68). If the second floor were without a second light, the area would be more than 200 meters. But to build a domed house without a second light would be blasphemy for us personally. The whole point of such a building lies in three parameters: organicity, volume and efficiency.
It is worth especially noting here that one of the main disadvantages of spherical houses is the lack of external vertical walls. This imposes additional restrictions on the layout of the premises. The floor area is not informative, because tapering walls reduce the usable volume. And the combination of external curved walls with vertical internal partitions is quite difficult to call harmonious.
It is also difficult or impossible to place hanging furniture and interior elements on inclined surfaces.
There is also a problem with windows - they are all located on the roof, therefore, they all must be of the attic type, which is much more expensive and less reliable.
In cylindrical round houses these problems are solved. All walls are vertical, which allows rooms to be joined together without any problems. The usable area is equal to the floor area. The placement of hanging interior elements does not raise any questions. Glazing can be done using traditional methods without overpayments and possible leaks in the future.
User @Dekagon tried to avoid the problems of spherical houses in his project of a decagonal house.
DekagonFORUMHOUSE Member
I also started with the dome idea, but I couldn’t divide the space of the sphere inside into parts in a way that I liked. Preserving the magic of space in the central part, together with the joining of additional rooms around the perimeter, is only possible with vertical walls. This is where the “coaxiality of the yurt” was born. The polygon, in my case, is a way to simplify technological solutions.
Round structures - houses of the future
The house has a 600-year warranty! It sounds incredible, but this unusual solution really works! The round house can withstand any hurricanes and earthquakes. The dome has one unmistakable feature that cannot be achieved in a traditional square building, it is able to store energy inside, due to which it has a positive effect on the people living inside. Yes, a round house is a way to be original!
Features of buildings
The construction of round houses is not common in the Russian Federation, although every tenth company will agree to take on a building project of an unusual shape. There are several reasons. Firstly, more than 100 ready-made sketches with detailed calculations and explanations have already been developed. You just need to build a building according to the drawing. Secondly, there is no need to pay for a patent or develop new technologies. All construction methods already exist and have long been tested in practice. And finally, to start construction work, fewer materials will be needed, subject to rational distribution and cutting.
Features of building a round house
Round houses are not often found, but in recent years they have become more in demand as private housing. In most cases, such buildings are built using the technology of inflatable reinforced concrete skeletons. The developers are reportedly providing a 600-year warranty on the round houses! The building is created on a ring foundation with reinforcement. Skeletal inflation lasts six weeks and requires constant monitoring of the impact devices. The inner frame is covered with polyurethane foam, which is the insulation for the entire dome and the support to strengthen the whole, then it is sprayed with concrete on the outside. The entire construction takes about 10 months. This is a rigid, fireproof and durable building that has many advantages:
- resistance to destruction from weather conditions;
- speed of construction;
- saving heat and heat;
- lack of a traditional roof and often a facade;
- excellent thermal insulation.
Construction of towers in the history of construction
A tower is a narrow, elongated structure topped with a spire. It can be either an individual building or an element of a complex structure. They have been used in construction for many centuries in a row. The most ancient examples of the construction of cone-shaped structures are the towers of Egyptian fortresses. Such buildings were erected in a rectangular shape and ended with peculiar battlements. Unfortunately, such architectural phenomena have disappeared from the face of the earth, remaining only in ancient legends and manuscripts.
The ancient fortress consisted of walls and towers attached to them. They were used in the Roman Empire and Byzantium. Later, the design was borrowed by Europeans and used for the construction of places of detention.
Domestic architecture did not stand aside either. Elements of fortresses with towers built according to the Byzantine type have been preserved to this day.
Cozy bright house with bright inserts and a round tower
Modern house with free-standing tower and spiral staircase
Mediterranean style villa with square stone tower
In the Middle Ages, when there was a need to defend against the enemy, towers began to be attached to massive brick spiritual structures. They were used as an observation post and shelter for children and women. Excellent evidence of this is the Spassky Cathedral in Chernigov, cathedrals in Novgorod and others.
Ancient art complemented the towers with clocks. It was thanks to antiquity that they appeared in houses and train stations, complemented by clocks. Currently they are still as popular. They are used in the construction of lighthouses, water reservoirs, and for astronomical research. But tower construction technology is especially in demand in the construction of private buildings. Projects with photos allow you to visually imagine the future construction of a house with towers. The most famous object of tower construction is the Eiffel Tower, which is 300 m high.
Houses with towers are not very popular here
Small cottage made of stone with a small turret
Large family house with turret and landscaping
Round private house made of wood
Modern companies offer to build wooden round structures, so-called domed houses. The building is cheap to construct and its shape reduces heating and cooling costs by 50%. There is usually only one room in the middle. See what this house might look like from the inside.
Randy Colwell project by Monticello Custom Homes and Remodeling
0
There are plenty of round grain bins in the US state of Missouri. Local farmers dry their wheat and corn there, and the McDowell family lives there. Mark and Kelly are designers, the husband does furniture, the wife does interiors. Initially, the couple wanted to build a guest house from an old bunker, but later the plan changed - they bought a new bunker, and made the house not a guest house, but a master’s house. A metal cylinder with a cone-shaped roof is the center of the building and the actual living area, with various utility rooms located around it. The total area of the complex is almost 200 square meters.
House like a monolithic dome
Monolithic domes are made of solid concrete, geometrically closer to the ideal half of a sphere. They have a compact and continuous canopy. Therefore, the construction of buildings using such a dome makes them more durable and resistant to all external factors. Monolithic houses can be built on the surface, or partially buried in the ground.
Project by architect Leon Meyer
0
Julian Goldklang and his wife Desiree love the 60s. When they were offered the opportunity to buy a round house built in 1967 by Leon Meyer, they didn’t hesitate. It’s immediately obvious that this is a dream home. Architect Leon Meyer built a series of round houses in the San Francisco Bay area in the 50-70s of the last century. The one Julian and Desiree got is called Noland. Externally, it is a vertically standing cylinder with a round zigzag roof, as if folded like an accordion. The area of the home is more than 100 square meters. There is a living room, kitchen, two bedrooms and two bathrooms. The new owners, naturally, furnished the house with furniture and various trinkets from the 60s.
Construction of round houses - a look into the future with an appeal to the roots
The idea of building a round house has an increasing number of supporters around the world. Spherical buildings are a kind of return to nature. Having such an extravagant structure is undoubtedly much more economical than traditional rectangular buildings covered with a traditional roof. Supporters of the so-called “Round City” emphasize that in the past people sat in a circle around a fire and formed larger communities where they communicated with each other. Circular cities must also follow the original principle of the so-called common good. Since time immemorial, man has built houses in the shape of a sphere. Circle buildings are based on the idea of returning to intimacy, to building positive relationships in calming, healing and adding energy. The circle is a divine symbol, an ideal form. A round house is a home that takes care of you!
Fairytale Hermit's Tower
Japan is one of the most densely populated countries in the world, and carving out some free land and space here is very difficult. However, even here you can find a secluded corner and arrange it at your own discretion. Just like one of the local residents did, who built a cozy “tower”. The entrance to it is located on the second floor, a spiral staircase leads to it. But the main surprises are hidden inside.
The interior is divided into several zones by four vertical parallelepipeds. Each of the blocks hides a staircase leading to one of four rooms on the first floor - a bathroom and three bedrooms. For those who don't like labyrinths, there is also a regular door leading to the first floor.
Cylindrical houses can be different - large and small, laconic and fantastic. This is an excellent option for those who value comfort, economy and eccentricity. Start with small shapes—a turret-shaped house extension or a cylinder-shaped summerhouse—to see if you like rounded shapes or if you miss angles and straight lines.
Round house inside - functionality and savings
The interior arrangement of a round house is interesting and practical. The project may not look very attractive from the outside, but it is stunning on the inside and is also very practical and budget-friendly. If you value large space, semi-circular rooms and a spacious living room, then a round sphere house is your ideal choice.
Modern round houses look a bit like objects from science fiction films. However, looking back into the past, architecture of this form has been in demand since time immemorial due to its practicality, durability and convenience. Round houses - the architecture of the future. Get your dose of inspiration with great photo ideas. The original buildings not only look gorgeous, but are also built quickly enough and last for centuries, protecting their residents from various natural disasters. Think about it: perhaps a round-shaped bunker house is your life's dream.
Project "Skydom"
0
See all photos in the gallery
It’s hard to imagine that just five years ago there stood here an ordinary country house originally from the USSR - an improved change house. However, that’s how it was. During times of stagnation, this area was inhabited by a couple of doctors with children. Then the children grew up, the world changed, and the house fell into disrepair. It took Olga Kochuneva, the owner of the site, two years to decide on new construction. Perhaps an average cottage would have grown here if the landowner had not come across an article about spherical houses. And now - the first dome house in the Moscow region. Olga, a rehabilitation doctor, initially wanted to set up an unusual summer house, where she would completely forget the city and be able to regain her strength over the weekend. The spherical shape of the home met all the needs of the hostess: a large living room, a high ceiling, bedrooms for Olga and her son’s family. My daughter’s family lives nearby, so there are always a lot of people in the ball house.
Round windows on the facade and in the interior
There is no fundamental difference in where to install such a window block, but some options are more preferable:
- On the gable or attic. A glazing element at the top of the building will look best under a vaulted roof. With this arrangement, the shape of the roof is emphasized and the decoration of the facade takes on a complete look. At the same time, the issue of natural lighting in the attic space or attic room is resolved.
- Ground floor. The implementation of glazing in basements or semi-basements with small round windows is a fairly common option. This not only improves the overall appearance of the facade, but also makes these rooms brighter during the day.
- In the interior walls. Partitions between rooms are usually glazed with solid-type products without sashes, imposts or sashes. This has a beneficial effect on the interior, making adjacent rooms more comfortable and brighter.
Another fairly popular place to install round blocks is the bathroom. A window with a layout, glazed with opaque or frosted glass, would be relevant here. If the interior and facade design allows, you can install a stained glass window.
Project Go Glamping
0
Jim Milligan and Nicola Meakin dreamed of a spectacular country house where they could live in complete harmony with nature. To realize their dream, they had to settle in birch thickets on the very edge of the west coast of Scotland. The sturdy prefabricated house stands on a wooden platform. Externally, it resembles a dome; in steel cells there is a membrane made of recycled PVC with a service life of 25 years. Some of the cells are made transparent, and some are blind, coated against ultraviolet radiation. Inside there is an open space with different functional areas. One of the most attractive places in the house is the cedar bathtub with a panoramic window. There's a lot to see there. From the cliff you can see not only the waters of the Atlantic, but also the medieval castle, near which the film Monty Python and the Holy Grail was filmed.
Blind or opening windows
Since the vast majority of these models are made to order, the client can independently determine the opening method. Usually the choice is made from 4 options:
- Blind
- this design eliminates the possibility of opening the window. When using this technology, double-glazed windows are inserted into frames and pressed with glazing beads. This glazing method is chosen in cases where a room with a round window has other sources of fresh air. - With opening sashes
- to implement this method, the window is divided into separate segments by vertical and horizontal imposts. The most common option is dividing it into 4 parts by perpendicular jumpers. In this case, the active elements of the window have the shape of a quarter circle. - With an opening top or bottom
- windows of this type are functionally reminiscent of transom models, in which the sashes are tilted or raised in a vertical plane. To ensure this method of opening, the internal clearance is divided by a horizontal impost. - Middle-hung
- this technology is based on the rotation of the active sash around its axis. Depending on the attachment points of the fittings, such windows can open in a vertical or horizontal plane. During movement, the sash can rotate 180°. To ensure safe operation of mid-mounted models, the fittings are additionally equipped with special braking devices. With their help, the movement of the active leaf is controlled.
When considering the functional characteristics of models with opening doors, it is recommended to focus on the data from the table.
| Opening type | Individual characteristics |
| With opening top or bottom of the window | They allow you to ventilate rooms and, thanks to the additional jumper, have increased rigidity. However, during operation it is not always convenient to lower or raise the active sash. Also, with a large structure, it may be difficult to access the entire outer part of the glass unit when washing windows. |
| With swing doors | This round window functions almost the same as a regular rectangular model. The number of active sashes is determined by the customer. It is possible to integrate rectangular vents into a round structure. It should be taken into account that a large number of vertical or horizontal imposts reduces the light transmittance of windows. If there is an insufficient number of active sashes and their small sizes, access to the outer part of the double-glazed windows is difficult. |
| Mid-suspended | A convenient model that allows you to easily ventilate the premises and wash the double-glazed windows. Thanks to the improved fittings, even large doors move easily when opened. Such models provide ideal air circulation when ventilating rooms. |
If you decide to choose a model without active sashes, you must take into account that blind structures can only be washed from the reverse side. It is also undesirable to make a round dormer window blind - read more about this on OknaTrade.
Helliwell + Smith Project | Blue Sky Architecture
0
Holly and Paul McNally once lived in the city and ran a bookstore until they came across photographs from the Gulf Islands Park Reservation. The picturesque landscapes captivated booksellers so much that the couple soon moved to Sydney Island, building themselves a house overlooking the bay. The house has an unusual layout: from above it resembles a round atrium with an open courtyard. All residential and non-residential premises are looped. Maximum sunlight penetrates through the glass walls. The house has three bedrooms, two bathrooms, an office, a kitchen-living room and, of course, a large library. In addition, there was space for Paul's woodworking shop, where he produces furniture.
Project Platform 5 Architects
0
This scroll-shaped garden gazebo is a multi-functional space. On one side is an office in the garden, which the owner built to write a book. On the other is an open shed for storing garden tools. Now it’s clear why the building was jokingly called Shoffice - from a combination of the English words “shovel” and “office”. Architect Patrick Michell, who designed the curlicue, took into account all the wishes of the customer - she, first of all, did not want the structure to resemble a barn. Michell built a two-layer structure - he covered the lattice frame with wooden slats, and built a small desk, cabinet and shelves inside. The glazed gable allows an unobstructed view of the outside space. The owner's children chose a cozy wooden terrace for games.
Materials
Nowadays, metal-plastic profiles, aluminum systems and laminated wood beams are mainly used. To give each of the listed materials a radius shape, appropriate technologies are used, which is why the finished structure has its own characteristics.
PVC blocks
The most popular option, due to the well-known practicality of plastic, relatively affordable cost and ease of manufacture. The production technology of round PVC windows consists of preliminary heat treatment of the profile, after which it is given the appropriate shape. The actual heating is carried out in a special chamber. The bending radius is calculated in advance, a template is created, according to which the frame circumference is formed. After cooling, the plastic retains the forum and all the positive properties characteristic of this material:
- Low sound transmission;
- High energy efficiency;
- Service life more than 50 years;
- The block turns out to be quite sealed;
- PVC is resistant to atmospheric conditions, changes in temperature and humidity, as well as UV radiation.
The main disadvantage of the round design, in comparison with traditional rectangular analogues, is the lack of reinforcing reinforcement. The temperature at which PVC softens to a plastic state differs significantly from that for metal. Therefore, it is impossible to bend polyvinyl chloride reinforced with an iron profile. It will also not work to install a ready-made radius element of additional rigidity into an already formed part. Thus, all the loads are taken by the plastic, which is not critical for relatively small blocks, but will have consequences as the size increases. The outer frame is fixed in the opening and is practically not subject to any critical loads. But the doors of opening structures can become deformed, which in turn will lead to loss of tightness.
It is still possible to further strengthen the round plastic block. This is a fairly expensive technology, and instead of metal, a composite polymer is used as reinforcement.
It is heated to the required temperature, given the appropriate radius and inserted into the prepared plastic profile.
The manufacturing process in the following video:
Aluminum windows
One of the properties of aluminum is high thermal conductivity. Because of this feature, the most common is the so-called cold aluminum glazing. This type of glazing is relevant in rooms where energy efficiency is of secondary importance, for example, on unheated balconies or loggias. The possibility of producing warm aluminum structures also exists. To do this, they use complex profile systems in which metal elements are separated by a special thermal insert - a polymer with low thermal conductivity.
Profiles for round aluminum windows, both cold and warm, are made on profile bending machines. A flat workpiece is passed through rollers several times, deforming it in a given direction. The procedure is repeated until the part takes the required shape.
The positive aspects of aluminum windows:
- The maximum service life among all available materials (100 years or more).
- The aesthetic appeal of glazing on the facade of a building.
- The weight of aluminum blocks is less than that of plastic or wooden models. At the same time, the design is characterized by high mechanical strength, which makes its use most preferable if the block is subject to strong wind loads.
Projects and planning features
It is far from easy to plan a round building in such a way that it is rational, beautiful, and even convenient. There are a few basic techniques that most people follow. The first thing that catches your eye is that there simply cannot be corridors in such a house. They simply have nowhere to lead. This is not bad, but it makes the layout of the house more complicated. Let's start with something simple - how to decorate the entrance to the house.
This is also a house, made using dome technology
Entry group
For our climate, it is desirable that the entrance doors open into a small room, and not into a large room. In this case, a small vestibule helps. O can be allocated from the general area or attached. A covered veranda performs approximately the same tasks. This is a more “civil” way to solve the problem.
Not everyone likes this approach. Today there are other trends in the world - from the front door you enter into a large spacious hall/living room. Such a layout is also possible, but additional measures are needed to cut off cold air - a thermal curtain near the entrance. This is done using convectors built into the floor or by installing several powerful radiators near the door. The first method is more effective, the second is easier to implement. All these nuances are typical for domed houses. The only difference is that you will have to rack your brains to figure out how to fit in the built-in vestibule. The other two methods are easier to solve.
Layout of a domed house: considering ways to organize the entrance group
Let's look at the options for setting up an entrance group using examples. In the picture above, the project on the right, the entrance doors open into the living/dining room. This solution is typical for Europe and America. It is gradually gaining popularity in our country, but due to the harsher climate it often brings inconvenience - each opening of the doors in winter brings a significant portion of cold air, which reduces comfort.
The option on the left is with an attached vestibule. There are two exits from the vestibule - one to the winter garden, the other to the kitchen/dining room. The solution is no less modern, but the problem of cold air entering living spaces has been solved. So this idea is worth adopting.
If you decide to make the vestibule built-in, you will obviously have to allocate some area of the house. The minimum is three squares (on the left project). It would be logical if there would be a living/dining room next.
Two options for built-in vestibule/hallway
Another way is to allocate a large area and use it as a hallway. Place a wardrobe here, a hanger for things “for now” (draft law). If space allows, you can install a small sofa. For a private home, having a hallway is practically a necessity. Dirt and sand are less dragged into the house. And this is another argument in favor of a dedicated entrance group. Attached or fenced off - it’s your choice. But the entrance area is convenient. At least in our realities.
Organization of space
Most often, the central part of the space of a domed house is allocated for common areas. From this central area you can access all the other rooms, which are arranged in a circle. In general, the central room turns out to be inconvenient, since it is “very walkable.”
The central part will be used too actively, so this area cannot be made functional
You won’t be able to relax in it if it’s a living room, it’s not very convenient to cook in it, if you come up with the idea of using this room as a kitchen, or as a dining room, it’s also not the best option. Projects that use this space in this way are presented above. It looks great in the picture, but in real life you can’t count on an intimate atmosphere here. So the walk-through rooms are not the most habitable.
You can put a ladder in the center
Not the worst way to use this passage area is to install a staircase. After all, most domed houses have two floors, and a spiral staircase just begs to be reached here. You just need to take into account that if you simply twist it around a pole, it will be inconvenient to use - the turns will be too sharp. If you design a staircase like a “well,” it will be difficult to build it yourself. So this part will have to be entrusted to someone.
Otherwise, domed houses are planned in the same way as ordinary ones. The basic rule to remember is: to ensure that engineering systems are not very expensive, all “wet” rooms are located close to each other. The location of bedrooms, offices and other “dry” rooms is up to your taste.
