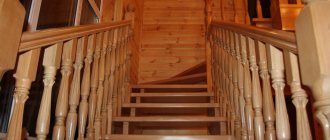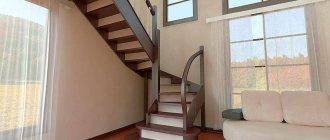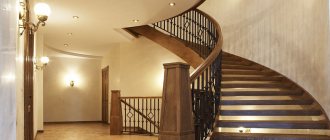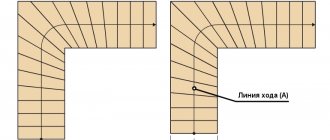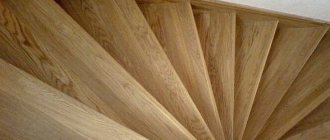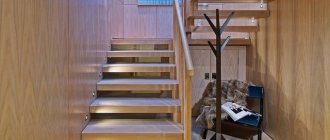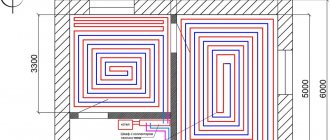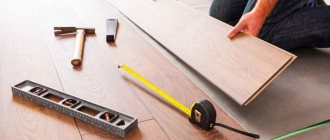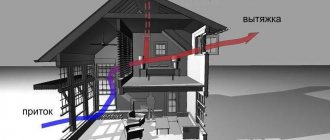If an L-shaped staircase is installed in the room, then a situation is possible when, in order to reduce the size of the staircase opening and save space, it is necessary to abandon the platform and make winder steps instead.
A staircase with turning steps is more compact than a design with an interstaircase platform. At the same time, winder stairs have a number of disadvantages, the most important of which are the radial steps of irregular shape and the resulting features.
How to calculate steps on a staircase?
The method for calculating steps depends on their shape and location.
Depending on the location of the steps, they are divided: How to calculate the winder steps, we have already described in another article. You can view it on our website. In this article we will consider options for determining the parameters of the steps of straight stairs.
The main criteria for a step are the height of the riser and the width of the tread. To make it easier for people to move up the stairs, the steps should correspond to the average step width of an adult (60-65 cm).
The relationship between step width, tread and riser height is determined by the formula:
where a is the height of the riser, c is the width of the tread.
Calculation example: 2/175+290=640 mm, in this case 175 is the height of the riser, and 290 is the width of the tread, the resulting result of 64 cm corresponds to the required range.
In addition to this ratio, the parameters of the steps depend on the angle at which the staircase is located relative to the floor; the optimal angle of inclination for residential premises is considered to be the range from 24° to 45°. According to this range, the size of the steps changes:
- riser height from 140 to 180 mm;
- tread width from 310 to 270 mm.
If you use a tread that is too wide, your pace will be disrupted during the ascent; if you use a tread that is too narrow, there is a danger of tripping during the descent and getting injured.
If the staircase is cramped, it is allowed to increase the tread to meet the parameters by overhanging the riser by 20-40 mm.
General concept of tilt
There are certain standards for arranging stairs in a private house, but some parameters have been worked out in practice and time-tested. For convenience, craftsmen recommend making the inclination angle 45 relative to the ground level. It is better if the depth of the step corresponds to foot size 45. If this is not possible, then the value should not be less than 30 cm, otherwise it will be inconvenient for the user to move when descending. If the width of the step is too large, you will have to take too large steps. It's also not comfortable.
It is not always possible to arrange the angle of inclination of the stairs with a convenient standard value. It all depends on what room and for what purpose the structure is being installed. In this case, it is necessary to perform special calculations. This process is, in principle, simple.
There are several ways to calculate the normal angle:
- The simplest measurements are performed. Using a tape measure, measure the distance between the ceiling and the wall and the location of the lowest step.
- Mathematical calculation. To do this, the properties of a right triangle are used. The parameters of the height of the wall and the linear value along the surface of the earth will act as legs. The hypotenuse is the length of the flight of stairs.
Basic parameters for calculating the angle of inclination
Comfort
The normal tilt angle for comfortable use corresponds to parameters 40-45. The only drawback is the bulkiness of such a staircase structure. This option is best planned in residential buildings with a large area.
For small rooms, you can arrange an angle of inclination from 50 to 65. This design is compact, but the degree of comfort is significantly reduced. It will be quite difficult for users to climb up and especially down.
Steep stairs increase the risk of falling or injury. In this case, it is better to perform the descent with your back turned forward.
You need to think about comfort at the stage of designing and choosing a location for a staircase structure. The room should be used as much as possible for its intended purpose, so the most compact staircase model should be chosen.
For comfortable use, the following nuances must be observed:
- railings are installed, which ensures safe movement;
- the width of the steps should be from 22 to 33 cm;
- tread height from 16 to 19 cm;
- all steps are arranged the same size.
On the video: flight of stairs - what is the angle of inclination.
GOST rules
When planning the construction of a staircase for a private house, you must first refer to established standards. All of them are displayed in GOSTs and SNIPs:
- If the dwelling is two-story, then the staircase structures are designed for one flight.
- The width of the structure is designed to be comfortable for one person - at least 80 cm, for two people - at least 100 cm.
- The number of steps in a march is arranged to be no less than 3 and no more than 17. It is better if their number is odd - this allows you to start the ascent or descent and finish it from the same foot.
- The optimal angle of inclination of stairs to the second floor is created 1:1. In degrees this is 45. 1:2 is allowed, which is from 26 to 40 degrees.
Related article: Making a metal staircase with your own hands (assembly guide)
Tips from the experts
By studying all the pros and cons that are presented in the article, the user himself draws conclusions at what angle of inclination to build the staircase. But it wouldn’t hurt to listen to the advice of those who have extensive experience in installing stairs:
- Planning and drawing up a diagram begins when designing a private house. A special place for the structure must be allocated and drawn on the project. The diagram indicates all the main parameters, and even the number of steps.
- After the construction of the house, when starting to build the stairs, the contents of the construction plan will have to be adjusted. It displays the main components and elements in more detail, indicating all the necessary parameters.
- At the next stage, the design of the staircase for the house is thought out and the material is selected. The project is adjusted again and the shortcomings are eliminated.
- In the case when you have to build a staircase in an already built house, you need to choose the right type of construction in accordance with the presented circumstances.
All the facts presented will make it possible to independently calculate the slope of a flight of stairs. In cases where the staircase consists of several flights, calculations are made for each element separately. Various diagrams and online calculators will come to help novice designers.
How to take measurements to calculate a straight staircase (1 video)
Different models of stairs to the second floor (56 photos)
SNiP requirements, calculation methods
How to calculate the steps of the stairs to the second floor? Building codes establish mandatory safety parameters:
- span widths - main flights - 0.9-1 m (to provide room for two people walking to turn around and move large objects), in the front and entrance groups - 1.2-1.5 m, in utility rooms - at least 0.6 m;
- tread width - ordinary - 25-30 cm (the average size of an adult's foot), winder - at least 10 cm in the narrow part, 14 - in the middle. Calculations are made for each specific case, based on the angle of inclination and dimensions of the stairs;
- riser heights - the distance between the upper planes of two successive treads. Climbing stairs will be comfortable when you do not strain your muscles, so the optimal value in interfloor structures is 14-15 cm.
The dimensions of the treads and risers determine the slope of the stairs. By adjusting these parameters, you can calculate the optimal angle of its inclination - 26-35 degrees. In this case, you need to leave a distance between the steps and the ceiling along the entire length of the flight 10-20 cm greater than the height of the tallest family member.
For calculation:
- We measure the distance between the floor of the first and second floor, taking into account the ceiling and floor covering.
- Dividing the resulting parameter by the riser height recommended by SNiP, we calculate the total number of steps (we round the fractional number up to a whole number). We calculate the exact height of the riser using reverse calculations. Ideally, if all values do not go beyond the dimensions established by SNiP.
- We calculate the convenient tread width using the formula - span length/number of steps.
A straight one-flight staircase can also be calculated graphically. To do this, draw a coordinate axis on graph paper, on which we measure the step length (60-70 cm) on the X axis, and the riser height (15 cm) on the Y axis. Connect the dots and draw a slope line. We draw the steps and calculate their dimensions adjusted to scale. To check the result, we find the sum of all values - it should be equal to the total run. If not, we adjust the parameters up or down, using the formulas for convenience b – h = 12 and safety b + h = 46 cm, where b is the width of the tread, h is the height of the riser.
For correct calculations, we recommend using an online calculator. The program will calculate and find the optimal dimensions of the stairs that meet the requirements of SNiP.
SNiP standards
Before calculating stairs for climbing to the second floor, you need to familiarize yourself with the SNiP and GOST standards. If you decide to completely make the entire structure with your own hands, this step is mandatory.
First of all, you should pay attention to the following parameters:
- Slope. Reflects the angle of inclination of a flight of stairs. for residential premises this figure should be within 30-40 degrees.
- Number of steps. The exact value depends on the length of the span and the number of marches, the minimum number is three, the maximum is 16 for double-flight models and 18 for single-flight models.
- Site size. If a two-flight structure with a platform is installed to ascend to the second floor, the width of the latter must be no less than the width of the flights leading to it.
- Tread width. The distance from the edge of the step to the riser, the optimal distance is -29 cm, fluctuations of +/-3 cm are allowed.
- Riser height. The distance between steps is considered to be 17 cm as a standard, however, the interval of 14-20 cm does not go beyond the norm.
- Step. The total distance covering 2 treads and 1 riser, the ideal value is 62 cm.
- Width of the stairs. The distance from one edge of the step to the other, for a regular staircase to the second floor, is at least 80 cm.
- Dimensions of the staircase. The area of the cage must be sufficient to allow the door to be opened or the person to pass without hindrance.
We recommend: One-bedroom apartment, redevelopment - photo examples
If the staircase meets all the standards described above, it will be safe and very convenient for movement.
Diagram for calculating the optimal angle of inclination of stairs that meets the standards
In some cases, in particular when the house has already been built and it is not possible to make changes regarding the height of the floors and the layout of the room, deviations from the standard indicators are allowed, the main condition is that the changes made should not seriously affect the safety indicator of the staircase structure.
Characteristics of staircase parameters for a home
The rise to the second floor depends on the geometry of the premises of a private house. It can be straight, rotary or screw. The straight shape is the most convenient for moving people, carrying large objects, and is easy to calculate and install. But with a standard 3 meters between floors and a span width of 1 m, it requires a minimum of 10 m2 of space on the ground floor, which is not available in every room.
Due to turns, the length of the opening for L- and U-shaped structures is shorter than for straight ones, although both types occupy almost the same area. Platforms or winder steps are installed on turning areas.
The steps make the turn of 90 and 180 degrees smoother, reduce the steepness and size of the stairs, but the winder steps are less convenient than the landings. L- and U-shaped marches are placed along the walls, in the corners, and the space under the stairs is used for storing things or as a resting place.
Screw systems are the most compact (fit on 1 m2). The less space such a march takes up, the greater the steepness of the climb. Spiral structures can be placed in the center of the room, in the corner, in any area where there is an opening. The downside is that the roundabout is not very comfortable for the elderly and children. In narrow openings (60-80 cm) it is difficult for obese people to turn around and carry heavy loads. To build a convenient screw lift, you need to correctly calculate the dimensions of the main elements. When doing your own calculations, we recommend using a calculator (the program is based on the parameters of building codes) or ordering sizing calculations from specialists.
To calculate a convenient staircase to the second floor, during construction you need to follow the basic design standards:
- the width of the structure is at least 0.8 m. For a rotary one, one meter is optimal. If there are disabled people in the house - at least 1.5 m;
- steps - in one march from 3 to 18. An odd number allows you to start and end a step with one leg, which is convenient from the point of view of the biomechanics of movement. The optimal tread depth = the size of an adult’s foot (in main staircases; from 25, in non-residential premises on the second floor - from 20 cm). In the winder steps the narrow part is at least 10, on the midline - from 14 cm;
- the optimal slope is 37-45̊. If the slope is more than 45 degrees, the staircase will be steep; if it is less, it will be too flat, which is equally inconvenient for moving. The step height within one march is the same along the entire length (the permissible difference in size is no more than 5 mm), otherwise the risk of injury increases;
- the size of the platform between the flights - the width is equal to the width of the span, the length - not less than 1.3-1.4 m, for entrance doors opening onto the platform - the size of the door leaf + 0.5-0.6 m;
- fencing - for stairs between floors, 0.9 m is optimal. If there are children - 1.5. At an entrance of three or more steps - a minimum of 0.8 m.
Opening and dimensions of steps
You can calculate stairs, or rather, steps, only if you have all the formulas available and the basic indicators have been determined. To begin with, they are selected intuitively, based on SNiP standards. You also need to measure the opening; in the future, you can adjust the parameters if some deviations and discrepancies are identified. Since you can calculate the dimensions of the opening for the stairs using a simple tape measure, first measure the distance from the floor to the ceiling, and from the entrance to the second floor to the position of the first step.
In order to calculate the staircase in the house, as well as determine what size the opening should be, you first need to know the number of steps in the flight. Based on this indicator, you will calculate the size of the riser and can use the formula to determine the step. So, let's look at how to calculate the standard stair step. To do this, you need to take the width of the tread and the height of the step. The formula for calculating the step of the stairs is as follows:
In one step, a person can cover an average of 60-65 cm. This is a comfortable step size, on the basis of which you can calculate the width of the tread (a) and the height of the riser (c).
Measurements necessary for the correct calculation of the stairs to the second floor
These indicators can also be determined in a slightly different way. To do this, you need to take as a basis such parameters as the height of the rise, the length of the projection and the slope of the stairs. First you need to calculate the lift height:
In other words, you need to sum up the height of the room and the thickness of the ceiling. From here you can find out the number of steps:
Based on the number of steps and the height of the tread, you can calculate the projection length of the staircase, focusing on the opening. We calculate the projection length of the stairs:
If you know the height of the rise and the length of the stairs, you can find out the slope or steepness of a straight staircase:
Based on these data, you can calculate more accurate indicators for a straight staircase:
Convenience and safety
In addition to the dimensions of the structure itself for lifting to the second floor, there are several more criteria for assessing convenience and safety that must be taken into account. Therefore, it is not enough to simply correctly calculate the stairs using the specified formulas; it is necessary to determine the degree of compliance of the design parameters with the required standards. This can be done with your own hands using simple techniques.
Calculation of a safe and convenient step of stairs for private use
First of all, the formula is used to calculate the safety of the stairs:
This sum of the dimensions of the tread and riser indicates that the preliminary calculations were made correctly and comply with the standards.
There is also a special formula for determining the degree of convenience of the stairs:
If the difference between these two indicators is 12 units, it means that climbing such a staircase to the second floor will be very convenient for the average person. The opening must also meet the requirements of convenience and safety, provide free access and not impede access to the second floor.
You should not recalculate the entire project if there are minor deviations of a couple of centimeters, this is quite acceptable.
Convenience formula
BA=12 cm
The height of the riser = 12 cm is subtracted from the width of the tread (acceptable 12-14 cm). The formula was developed by the Institute of Labor Psychology named after. Max Planck. If this formula is followed, a slope is created that requires minimal effort when lifting.
Safety formula
B+A=46 cm
You can check the safety of the stairs using the formula: add the height of the riser to the width of the step = 45-47 cm.
Stair workers, even in country houses with a small stairwell, set the lower threshold of the tread width to be at least 25 cm, but a width of at least 30 cm is felt better and more comfortable.
Calculation of the dimensions of a wooden staircase with bowstrings
Indicate the required dimensions in millimeters X - the length of the staircase opening Y - the height of the staircase Z - the width of the staircase C - the number of steps W - the thickness of the steps F - the protrusion of the steps T - the thickness of the bowstring or stringer H - show risers LR - the direction of rise of the staircase SP - the position of the first step relative to the floor level of the second floor
Program capabilities. Calculation of a convenient design of a wooden staircase on bowstrings. Determining the required amount of materials. Exact dimensions of all parts. Detailed drawings and diagrams of all staircase elements. Recommendations for the convenience of stairs. Calculation of stair comfort is calculated using a formula based on step length. The length of a person's step is from 60 to 66 cm, on average - 63 cm. A comfortable staircase corresponds to the formula: 2 step heights + step depth = 63±3 cm. The most convenient inclination of the stairs is from 30° to 40°. The depth of the steps of the stairs should correspond to shoe size 45 - no less than 28-30 cm. The lack of depth can be compensated for by the protrusion of the step. The height of the step should be up to 20-25 cm.
We recommend: Air aspiration systems in production: types and installation
The importance of design
Depending on their purpose, stairs can have different lengths, angles of inclination and number of steps.
Note! In order for the structure to serve as long as possible, reliably and comfortably, you need to take its construction extremely responsibly. Therefore, the design and calculation of stairs is the most important stage of their construction.
Errors in area design.
It is necessary to calculate every detail - from the steps to the cage, when it is needed.
This element is not always needed.
- So, in order to install a straight staircase of a standard type, it is not necessary to attach a platform to it.
- On the contrary, during the construction of double-flight analogues or structures with a significant number of spans, these elements are usually necessary.
- The exception is analogues that are not designed for many users to climb/lower or transport large items. Here two or three winder steps are enough to arrange a staircase turn.
- There is a variation in the use of only steps of this type throughout the entire structure. Such structures are called screw ones. The steps in them have a trapezoidal shape. Their narrow part closes with the inner radius of the screw, while the wide part remains on the outer side.
Based on this, the instructions prohibit two people from climbing and descending at the same time on such stairs. Thus, moving around a structure with steps no more than 10 centimeters wide is not only inconvenient, but also risky.
Types of structures
To determine how to design a staircase with access to the second floor with your own hands, you first need to decide on the type of future structure and the position of the staircase. The following models are distinguished:
- straight one-march;
- single-flight with winder steps;
- two-flight with an intermediate platform;
- rotatable 90 degrees (L-shaped);
- swivel 180 degrees (U-shaped);
- with an arbitrary degree of rotation.
Calculating the parameters of a staircase with your own hands may seem like a difficult task for a beginner. In order to avoid significant mistakes, you need to familiarize yourself with the basic indicators, established standards and formulas for calculations.
Options for staircase designs to the second floor
What are the angles?
First, let's look at how each type differs.
- Up to 30° flat surfaces and ramps;
- 30-45° are household;
- 45-75° attached.
- More than 75° for household needs, for evacuation, firefighters, which are fixed on the walls of buildings.
The number of steps in the flight of flights will depend on the slope and height of the interfloor ceiling. The optimal number value is 3-17. There is one peculiarity here. It is recommended to make an odd number. This is necessary in order to finish the lift with the same leg with which it started. For the majority of people, this feature is the most convenient.
Installation
We make grooves in the pillar; they are needed to attach winder steps to it, as shown in the photo. Now you need to modify the installed supporting structure in such a way as to lay the steps on it. Using self-tapping screws, we attach the turning steps to the frame, and the inner ends must be inserted into the grooves, previously coated with a mixture of PVA glue and sawdust.
Using self-tapping screws with recessed heads, we fasten the straight steps. Using a bowstring we fasten the second flight of stairs. The edge of the string must be cut in such a way that you can then easily mount the entrance pole.
Calculation of the optimal angle of inclination of the stairs
One of the first tasks when designing a rise to the second floor is determining the appropriate angle of inclination of the stairs. This indicator comprehensively affects the appearance, design and characteristics of the product as a whole and at the same time depends on them. How to calculate it for each specific case?
What indicators affect the slope of the march
Not only its appearance and dimensions, but also such characteristics as safety and ease of use depend on how correctly you determine the degree of slope of the staircase. However, these indicators are influenced not only by the angle of inclination of the flight of stairs itself, but also by other aspects.
The angle of inclination directly depends on the size of the steps
In order to calculate the best option for lift design, you should also pay attention to the following indicators:
- Step size is the distance a person covers in one step. On average, a value of 60 cm is taken as a basis. This is the distance between two steps, taking into account the riser.
- The height of the step is the size of the riser. The higher it is, the steeper the staircase will be.
- The width of the step is, in other words, the depth of the tread. These are the dimensions of the step itself. A person’s foot should be placed comfortably on it both when ascending to the second floor and when descending. If you make the tread small, the slope angle will increase and going down the stairs will be inconvenient and unsafe. Otherwise, the person’s step is lost or the descent is too shallow.
It is important to maintain optimal relationships between these indicators. Based on them, the number of steps and the angle of inclination are determined.
By changing this data you can influence the final version. This way, you can work through several projects and then choose the one that suits you best.
Optimal inclination angle for standard stairs
In residential buildings, it is customary to install stairs with the most convenient parameters so that all inhabitants of the home can move along them with maximum comfort. It is important to ensure safe movement, good visibility of steps and the ability to carry loads.
A large angle of inclination of the stairs requires the installation of handrails
Special design standards have been developed for a flight of stairs in residential premises. So, for standard structures of this type, a slope of 20-50 degrees is allowed. However, it is worth noting that too small a degree increases the area required for the construction of the structure, and a large degree reduces its safety.
According to GOST, the optimal inclination angle for stairs is 40 degrees. Depending on the available space, it can fluctuate between 30-45 degrees. This is the indicator that is considered ideal in most cases.
Features of calculating the angle of inclination of a flight of stairs
In order to calculate the optimal slope, it is necessary to determine the frequency of use of the structure and its required dimensions. For example, for an extension flight and a traditional staircase, these indicators will be different.
Things to consider when performing calculations:
- the number of steps that will make movement comfortable;
- operating features;
- structural strength;
- type of materials used;
- installation location.
For convenience, the age category of persons who will move along the span must be taken into account.
Two-flight staircase in a two-story house with an angle of 45 degrees
Non-standard options
It happens that it is impossible to design a flight of stairs according to all standards. Therefore, you have to move away from them. Non-standard options are provided for this purpose. These include:
- construction of retractable stairs that lead to the attic or attic. In this case, the slope level is quite high - 70-75 degrees. You can only go down this structure with your back, as moving forward with your face is unsafe.
- "Goose step" This is another special type of staircase design, which is used only in extreme conditions. The steps are not the same in size, as they are made alternating for ease of movement. This approach increases the angle of inclination to the optimal - 45-65 degrees.
- Spiral staircases have almost zero slope. Often they do not take up much space. When constructing this kind of structure, pay attention to the width of the steps and their size.
Each non-standard version of the staircase design has the right to exist. It will be convenient to use such spans if you follow safety rules.
Ideal angle parameters
For the sake of convenience and correct use of space, it is recommended to leave the span angle at 20-50 degrees. A more accurate value must be determined depending on the shape of the landing. If for flat and screw structures the slope will be smaller, then for strict marching and attached structures it will be many times greater (for more details, see the section above).
If possible and for aesthetic reasons, it is recommended to adhere to 45 degrees when erecting the structure. This parameter complies with GOST and safety regulations during movement.
Marching staircase with an optimal climbing angle
On a note! The width of the step plays a role when descending. If it is equal to foot size 45, then it will be convenient to move down. The owner will not have to worry about slipping.
Standard angle
The standard angle of inclination of a flight of stairs is 45 degrees. This design turns out to be quite large, and therefore can disrupt plans for the rational use of the premises. In this regard, many owners prefer to deviate from these parameters. As a result, a structure is built that is not entirely convenient for movement.
Turning staircase with a non-standard slope Source stairsmontage.ru
Everyone should choose the most optimal slope for their conditions. To do this, the area of the room, the height of the span and many other nuances are assessed. For example, with a step width of 400 mm and a height of 100 mm, the angle of inclination should not exceed 15 degrees.
As for the width of 300 mm, the slope should not exceed 27 degrees. The parameters of the steps are 200x200 mm (the step is in the shape of a square), the angle is also 45 degrees without the slightest error.
A large angle of inclination of a spiral staircase with steps of the same height Source rostov-derevo.ru
General Design Guidelines
Design is an important process. It is the basis on which the staircase in a residential building will be built. In order to create a project yourself, you will need “graph paper” - a special paper on which there are markings in millimeters.
Now on the sheet you need to draw a right triangle, which will serve as the basis of the diagram, using a scale of 1:10. The first leg will be equal to the distance that the flight of stairs will occupy. It is written in centimeters. The second represents the distance taken between the floor on the first floor and the floor on the second floor. The hypotenuse is the side that characterizes the length of the structure.
When specifying the parameters of steps and stairs, take into account the fact: the steeper the structure, the narrower and higher the rise will be.
On a note! When designing a flight of stairs at home, you can slope slightly inward to prevent your foot from slipping when going up and down. Staircases for emergency situations are compiled with similar GOST standards.
Making a staircase in a private house
Stairs in a house can lead not only to the second floor. In this case, there are constructions of the following types:
- external: for climbing to the roof, for accessing the attic, going down to the basement or garage, for climbing onto the porch;
- internal: moving between floors, descending to the ground floor.
We recommend: How to choose a thermal curtain - detailed instructions on how to choose the best option
The optimal angle of inclination for each type of staircase should be as follows:
- up to 30° - external rises, it is more advisable to organize ramps;
- from 30° to 45° - stairs inside the house (to the second floor) or other household ascents;
- from 45° to 75° - attached structures;
- over 75° - evacuation marches.
For each specific case, its own angle of inclination is set, at the same time, the useful space that can be safely spent on organizing the stairs for the design of the house is taken into account.
Without resorting to complex calculations, using ordinary graph paper, knowing the height of the required rise and the length of the room that is allocated for the flight of stairs, you can experimentally determine the slope. So, on a scale of 1:10, on paper we plot horizontally the length of the room that is allocated for the march. Vertical - the height of the future rise (this is the distance from the floor of the first floor room to the horizontal ceiling of the second floor). The two lines must be strictly at right angles to each other. It turns out to be a right triangle. The length of its hypotenuse will be equal to the length of the flight of stairs. The angle between the hypotenuse and the horizontal leg indicates the slope of the march. If it lies within the “comfortable rise” angle for a given type of staircase, then the number of future steps can be calculated. If the climb is too steep, then you need to think about organizing the flights on the stairs.
The staircase must have the correct angle of inclination
March slope and step height
Having decided on the angle of inclination for the march, you need to determine the length and width of the step. To do this, use the formula: 2A+ B=60-64, where:
- A – riser height, cm;
- B – width of the step (tread), cm,
- 60-64 value in cm of the length of the average step of a woman and a man.
Regulatory documentation indicates the optimal step height A = 15 cm, but this value can vary between 14-17 cm. The angle of inclination of the structure will tell you which value to choose. Let's say A = 15 cm. Then using the above formula it is not difficult to calculate the value of B.
B = (60 – (15*2) – 64 – (15*2)) = 30 cm or 34 cm,
Next you need to calculate the required number of steps. To do this, we divide the height of the floor H (this is the distance between the floors of the first and second floors) by the height of one rise, that is, A. For example, the height of the floor H is 270 cm, then H/A = 270/15 = 18 steps. But what to do when the floor height is a number that is not a multiple of three, for example 260 cm, then the number of steps will not be an integer. In this case, there are two options:
- make the last step of non-standard size;
- change the angle of inclination of the structure.
Table of various staircase parameters
Here they also resort to experimental methods and plot on a scale of 1:10 on graph paper: in the form of a strictly vertical line, the height of floor H. From the top point of this segment, the required number of steps of standard sizes are lowered. This will be the hypotenuse of the right triangle. A line is drawn from the lower point of the hypotenuse to the base of the vertical leg. This will be the horizontal leg, that is, the length of the future flight of stairs, and the angle between the hypotenuse and the leg will be the inclination of the stairs. It is determined by a protractor.
Roof angle
Having dealt with the staircase to the top floor of the house, it is not difficult to calculate the slope of the roof. This indicator of the roof depends on its construction material and on the purposes for which the attic space will be used, for example, the organization of the roof is associated with the construction of an attic (as an additional floor of the house).
The roof slope is determined by the formula H ridge = L pr.* tg A, where:
- H of the ridge is the height of the future attic of the roof;
- L ave. - half the length of the span of the house;
- tg A is the tangent of the desired indicator, that is, the desired slope of the roof.
For example, the design documentation indicates that the additional floor of the house in the attic should have a height of 1.8 m. We measure the width of the gable using a tape measure, allowed 6 m. L pr = 3 m. Then, using the formula, we determine the tangent of the angle of inclination of the roof and use the table to find the value corner.
So, the article describes in detail how to experimentally establish the angle of inclination of a flight of stairs (photo), and provides an example of theoretical calculations of the angle of inclination of the roof of a house. The material was compiled by master builders and all formulas were confirmed by successful practice. If the reader has any questions, our experts will be happy to answer them. We are waiting for your comments and will be happy to help you sort out the construction.
Installation of railings
To install balusters, small holes are drilled in the steps, with a diameter slightly smaller than the dowel for fastening, and coated inside with glue. The same groove is made in the center of the balusters. We stretch a rope along all the balusters to determine the angle of inclination of the handrails and cut off all excess. Now the balusters are ready for installing handrails on them. They are perfectly fastened with self-tapping screws, which can be beautifully hidden using various fittings or putty, as seen in the ofto.
How to calculate stairs online?
To get a full design calculation, you need to know how much space the staircase takes up. This is one of the required parameters that must be entered. It is for this reason that many people wonder about the area. A calculator is a good opportunity to avoid the “puzzle”, but to get accurate calculations for any staircase design - marching or spiral, curved or combined.
For the results of the virtual instruments to be correct, you must enter:
- Type of staircase planned.
- The height and length of the opening.
- The depth of the steps, their number.
- The height of the ceiling, the area that the future staircase will occupy.
- Number of marches. This indicator largely depends on the size of the room.
- The place where the stairs are going to be installed: in the middle of the room or along the wall. This parameter is needed to determine how many handrails are required.
To guarantee the most correct result, it is recommended to carry out all measurements with one tape measure. In this case, if all the data is entered correctly (in the fields intended for them), the calculator will produce an accurate drawing - black and white or color. It should be noted that such programs already include all the norms and requirements specified in GOST.
The answer to the question of how much space a staircase takes up is quite simple, since the calculation will not take much time or require any excessive mental effort. However, it is important if there is a minimum of free space in the house, which you want to use as rationally as possible. Choosing the right type of design will allow even the largest staircase to look (and be) quite compact.
You can watch a video on the staircase topic here:
conclusions
Design instructions require taking into account the characteristics of the room, the wishes of the customer and the type of staircase itself. With an accurate calculation, material will be saved, which will ensure that the price of the structure itself will be lower, and the installation process will be simplified as much as possible. Methodological instructions for calculation require correctly choosing its location in the house and correctly calculating all its elements.
In the video presented in this article you will find additional information on this topic.
