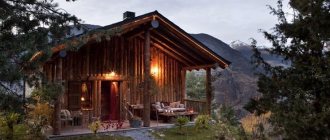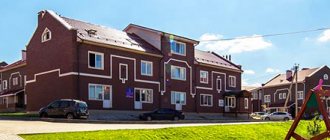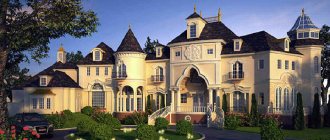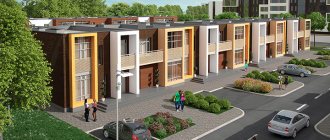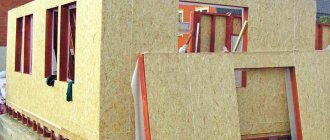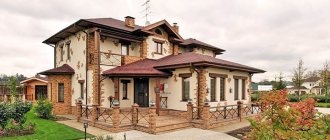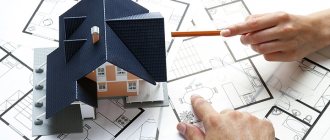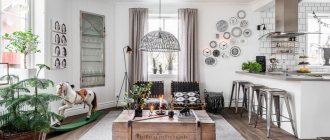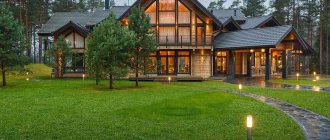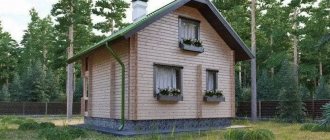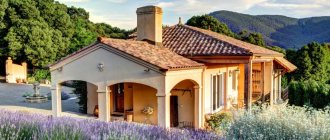The Baroque style is chosen mainly by wealthy people to decorate the facade and exterior of a country residence. They strive to emphasize the status and presentability of their home. The choice of this architectural style testifies to the excellent taste of the owners and the desire for conservatism.
The Baroque style is characteristic of the 17th century era. Its main feature is the abundance of lush decoration, modeling and ornament. Modern country cottages do not look so pretentious, but at the same time they retain the main characteristics that allow us to say with confidence that the mansion fully meets the canons of the Baroque.
In this article we will take a detailed look at the features of house designs in this style, the requirements for them, and also present the most successful, in our opinion, solutions.
What distinguishes Baroque houses?
Professional designers can recognize the Baroque style in facade or interior decoration. With a layman's eye, you can determine whether a house belongs to this trend based on the following parameters:
- Color scheme - houses are painted in light pastel shades (mustard, milky, white, creamy pink, beige);
- Design - the presence of a high base, the height of the building is from 2 to 3 floors, a spacious porch resembling a terrace, prominent rectangular or arched windows;
- Details - the presence of sheer cornices, high columns, sculptures, stucco moldings, various figures, scrolls and balustrades is a must.
A house in the Baroque style shows pomp and solemnity with its entire appearance. Every detail in it attracts attention and is a work of art.
This heritage has survived through the centuries. Previously, kings and wealthy nobles could afford such houses. To be fair, many examples of ancient architecture are still preserved in excellent condition.
Uneven order of architecture
To the five traditional orders of architecture—Tuscan, Doric, Ionic, Corinthian, and Composite, each of which had specific shapes and proportions for its elements, columns and pilasters, and for vertical connecting elements or entablature—the “Rough” order was added. Another new and popular option was the "Colossal Order", whose columns ran across two or three floors. The details of traditional orders became enriched, complex, and modified: the entablatures had stronger overhangs.
The arches connecting one column or one pilaster to the next were no longer limited, as in the Renaissance, to a semicircle, but were often elliptical or oval. First of all, they took a form unique to the Baroque, a double curve - describing a curve, that is, not only when seen from the front, but also when seen from above. Sometimes the arches were interrupted in shape, with straight sections inserted into the curve. This characteristic feature was also used in pediments as a decorative element above a door, window or entire building. The canonical shape of the pediment, that is, fixed by classical norms, was either triangular or semicircular. However, in the Baroque era they were sometimes open - as if they were divided or interrupted at the top - or combined curved and straight lines; or fantastic, as in Guarino Guarini's plan for Palazzo Carignano, where they appeared around doors and windows.
Windows were also often far from classical forms. To the rectangular or square shapes, sometimes with rounded tops, that characterized the Renaissance, were added figures including ovals or squares topped by a segment of a circle, or rectangles under small oval windows.
Other details, in the entablatures, doors and arch cornerstones and corners - everywhere - included volutes; plaster figures; huge, complex and majestic scrolls; and any number of fantastic and grotesque figures. One form of decoration, not so distinctive, was the use of a tower. Sometimes one, sometimes a couple of them; but always elaborate and richly decorated, were erected on the facade, and sometimes on the dome, of churches. In some countries, notably Austria, Germany and Spain, this scheme was used often enough to become the current norm.
Subsequently, they were the most obvious and frequently used motifs in Baroque architecture. However, it must be remembered that each individual work created its own balance between its various features; and that each country has developed these components differently; and an understanding of these regional and national differences is essential to a proper understanding of the Baroque as a whole.
Who would suit a luxury-style cottage?
Modern residents of country villages strive to stand out and build a cottage that will be the envy of their neighbors. This is more typical for elite areas of the Moscow region and the Moscow region. Wealthy clients often ask designers and architects to prepare a house project in the Baroque style.
And this is not surprising, because it’s not just a matter of beautiful appearance. Living in such a cottage, every wealthy person feels at his best, can emphasize his status and surround himself with an atmosphere of luxury.
Quality furniture will look good in homes with this classic interior design. And the Baroque style itself is loved by all designers, it allows you to feel and realize many ideas - a real freedom for imagination. They can offer their customers unique things and create a space that will surprise with its splendor.
Architectural manipulation of light
It is not light that falls on a specific point, but strikes one surface as opposed to another. Obviously, the texture of a brick wall is not the same as a similar wall made of smooth marble or rough hewn stone. This fact was used by Baroque architects for both the exteriors and interiors of their buildings. Renaissance designs, like many modern ones, were based on simple, elemental proportions and relationships; and their meaning was based on the observer's assessment of the harmony uniting the different parts of the whole. These proportions were noticeable just by looking at the material: all that was required from the light was to make them clearly visible. The ideal effect, sought after in almost all buildings of the period, was achieved by monochrome, uniform lighting. Instead of understanding the logic that such an effect implied, the baroque was replaced by a desire for an unexpected “effect,” as it would be called in the theater. And, as in the theater, this is more easily achieved by deploying the light, if the light itself is concentrated in one area, while others remain in darkness or shadow - a lesson learned primarily by Caravaggio in Baroque painting.
How can this effect be achieved in architecture? There are various possibilities: by juxtaposing strong projections and protrusions with sharp, deep recesses; or by destroying the surface, making it unsightly in some way - to return, for example, to the example used earlier, by altering a marble or plaster-covered wall with one of the large, rough stones. Such lighting requirements dictated the use of small-scale elements for architectural design, often cut out, which give the effect of movement to the surfaces of the building. In Renaissance buildings it was limited to certain areas, carefully removed from architectural forms. Now, displaying the exuberance and imagination that were his hallmark, he invaded in all directions, swarming over every detail, especially in the corners and points where two surfaces met, where he had the function of hiding the connections.
Requirements for the building, site and premises
Decorating the façade in the Baroque style is half the battle. It is important, in harmony with it, to select repairs, decoration and all furniture. The furnishings in the premises should have a classic outline, the rooms should be richly decorated, in accordance with all the rules of the design direction.
In order for the building to turn out beautiful and harmonious, architects make the following requirements:
- cottages with a large area are considered (minimum 200 sq. m, but better - from 400 sq. m);
- large rooms, spacious rooms with high ceilings;
- large local area (from 15 acres).
Before ordering a house project in the Baroque style, you should analyze all the parameters of the external and internal decoration. It should be noted that in this design the visual component predominates, and not all things in the decor of the premises are practical and comfortable. If maximum comfort or minimalism is important to you, then you will not like this design.
Baroque building idea
A building can be represented in different ways: as a collection of floors; or more like a piece of sculpture (Greek architecture theory); like a box defined by regularly shaped walls (as Renaissance architects understood it); or as a skeletal structure, that is, one formed - according to the Gothic concept - by the various structures necessary for its support. Baroque architects understood this as a single mass that had to be shaped according to a number of requirements. A verbal description of Renaissance forms may be accompanied by drawing imaginary straight lines in the air with a pencil; but the person describing Baroque is more inclined to form a mass of soft plastic or clay. In short, for Baroque architects the building was, to some extent, a kind of large sculpture.
Baroque house layout
Classic design dictates strict rules not only for the decor of the exterior of the building, but also for the arrangement of rooms in the cottage. Therefore, it is better to plan such finishing at the stage of construction of a country house. An already built cottage, which is decorated according to the standard, is difficult to fully adapt to the canons of Baroque. Judge for yourself:
- On the ground floor of the house, near the entrance, from a wide porch with marble steps, there should be a vestibule;
- On the second floor there should be spacious halls with mirrors and columns, separated by high doors;
- There are bedrooms in the left and right wings of the house;
- The furniture in the house is mostly carved and low-set, with curly legs, no high-tech!;
- The kitchen must be separated from the dining room;
- The house has a space allocated for a library and an office, the rest of the rooms are at the discretion of the owners.
Of course, classic motifs can be played out in different ways in a modern interior, but there are details without which the feeling of authenticity will be lost.
It’s worth getting used to the fact that in Baroque houses the kitchen is more of a technical room, where servants worked in ancient times. Considering the status of the owners, it can be assumed that modern owners of estates allocate separate rooms for staff and entrust the care of the huge house to third parties.
The Baroque style cottage needs constant maintenance. This is dictated by the dimensions of the building, the presence of difficult-to-use decorative parts, and the presence of a large local area. Your mansion will look abandoned if you do not pay attention to the garden and small architectural forms in the yard.
Ground-plans
This concept had a significant impact on the ground plan - the outline of the building. This led to the abandonment of the simple, rudimentary analytical plans that Renaissance architects deliberately favored. Their place has been taken by complex, rich, dynamic designs, more suited to structures, each with its own autonomy, but rather as hollowed out, formed from a compact mass. The plans common to Renaissance architecture are the square, the circle, and the Greek cross. Baroque architecture was characterized by elliptical, oval, or more complex designs derived from complex geometric shapes.
Francesco Castelli (1599-1667), more like Francesco Borromini, created a church with a bee bar in honor of the patron who commissioned it. Their family coat of arms featured bees. On another building of the architect, the walls were alternately convex and concave. One French architect went so far as to put forward plans for a series of churches inscribed with the name of his king, LOUIS LE GRAND, as King Louis XIV liked to be called.
Interior in detail
It is impossible to imagine the external decoration of a house without natural wood, expensive textiles and mirrors.
All functional items in the rooms have a unique decorative finish. If this is a mirror on the wall, then it must be in an openwork frame. If it is a carpet on the floor, then it is certainly luxurious. Heavy curtains hang on the windows and all the elements of the room are collected into a single composition.
The living room is best decorated with a large fireplace. It is decorated with marble and stucco. A live fire creates a wonderful atmosphere in the room and gives coziness to the huge space.
To create an elegant interior, it is important to invite a good designer, because in this style it is difficult to maintain all proportions. A professional can create a too crowded image due to the fact that you have to combine many things in one room.
There is also a risk of not choosing the right color palette. The interior should contain gold, light shades, glossy and matte surfaces, correctly selected according to the temperature of the texture of natural wood.
Winter Palace, St. Petersburg
The Winter Palace was built during the reign of Peter the Great in St. Petersburg and served as the official residence for the Romanov family until the 1917 Revolution. The palace was originally designed by the Swiss architect of Italian origin Domenico Trezzini. However, later the Winter Palace was significantly changed. Much of the building's current appearance dates from the 1830s. The exterior had to be restored after the fire. Also, the Winter Palace suffered significant destruction during the Siege of Leningrad, but was restored in all its grandeur.
Arrangement of a site in Baroque style
The lives of the inhabitants of luxury houses are usually not on display. Therefore, restraint is visible in the exterior decoration and landscaping of the area near the house. You won't see a barbecue area or things left unattended on the porch here. There is a sense of order and rationalism in everything.
Near a Baroque house there is most often a beautiful garden with tall trees, shrubs and a perfect lawn. Quite often in the courtyard you can see a fountain and neat garden paths with alleys for walking.
All outbuildings, including the garage, are hidden. Not far from the porch there can be garden furniture or a gazebo in a classic style.
Another characteristic feature of luxury Baroque cottages are transparent and high lattice fences. Although, in Russia, most owners of luxury residences prefer to hide their houses behind opaque fences.
Special style features
Translated from Italian, the word “baroque” means “strange” and “bizarre.” Here, the definition coincides very accurately with the qualitative characteristics of the style. Because the Baroque's attraction to spectacular, magnificent forms, ceremonial solemnity and majesty intersects with an interest in natural phenomena and the environment surrounding humans. The illusion of the dominance of the Catholic Church was created not only by pomp and monumentality, but also by an excess of gilding and elaborate, ornate stucco molding. The abundance of patterns amazes with its royal luxury. When decorating the external appearance of buildings, large-scale colonnades, pilasters and columns are often used. An abundance of sculptural compositions on the façade and interior. The domes of churches become complex multi-tiered shapes.
In the Baroque, theatrical techniques were used: light, large-scale effects. The interior, due to the adjustment of reality, also seems much larger than its actual size. The famous Baroque master L. Bernini, using optical techniques, achieved a visual increase in the size of the churches and cathedrals being built.
The predominant colors in wall tinting: pastel, pink, white. Often there is a combination of blue with yellow and white flowers, as well as gold with white.
Baroque finishing materials
If we talk about materials that can be used to build a house, the priority is natural stone and concrete. The building should look monolithic and sound, so that there is no feeling of a house of cards. At the same time, it is worth taking into account the construction features. Due to its large dimensions, the building will be difficult to heat, so you need to take care of good hydro- and thermal insulation.
Most light and simple finishing materials are not suitable. If you make stucco, then it should be real; if you choose energy-efficient windows, then the frames should not be standard plastic.
It is worth removing from everyday life everything that is associated with cheapness. This applies not only to exterior but also interior decoration. Otherwise, the whole image may be ruined by some minor detail.
When ordering a project and planning the construction of a country house in the Baroque style, the owner must be prepared for large expenses. Of course, your residence may not necessarily be furnished in the spirit of kings. Wealth is expressed in different concepts. For example, expensive curtains can be purchased in a regular textile store, and not ordered from Italy from a famous designer. But in a beautiful and rich interior, collectibles look more appropriate.
Finishing corners with rusticated stones
There are several ways to make rusticated corners, but the simplest of them is to install rectangular polyurethane slabs with a wall thickness of about 3-5 cm. This imitation of rustication takes a minimum of time, does not require special skills, and it is almost impossible to distinguish it from natural rusticated masonry.
To work you will need:
- polystyrene foam boards;
- facade adhesive (for example, Ceresit CT 83);
- building level;
- perforated corners for slabs;
- fiberglass reinforcing mesh;
- primer with quartz filler;
- decorative plaster.
The corner of the house must first be cleaned of dust and primed to increase the adhesion of the materials. And, of course, it must be perfectly smooth, without defects, like the adjacent sections of the walls. It is better to choose angular or L-shaped slabs - for a novice builder this is the best option. There are three options for installing such slabs - straight, staggered and variable.
- The first type of installation involves the use of identical corner elements with equal sides. When installed, their side edges form one vertical line.
- For checkerboard laying, two types of elements are used - with short and long sides. During installation, they alternate and form a characteristic pattern.
- With a variable installation method, corner elements with sides of different lengths are used. When laying, the fragments are unfolded so that the long and short sides alternate.
Advice. None of the options are particularly difficult, so anyone can cope with this. The most important thing during installation is to strictly follow the chosen scheme and constantly monitor the placement of the elements with a level so that the finishing of the corner is smooth and neat.
Step 1. Determine the lower border of the rustication and use a level to draw horizontal lines on both sides of the corner. Try on the first slab, check the tightness of the fit, and make trimming if necessary.
Step 2. Dilute the mounting adhesive and apply it with a notched trowel to the back side of the slab, spreading it in a thick layer over the entire surface. Apply the element to the wall according to the markings and press firmly for a few seconds. Excess glue is removed with a spatula.
Using a comb spatula (this is important), glue is applied to the back side of the façade element.
Installing rusticated stone
Step 3. The next element is applied so that a gap of 30-60 mm wide remains. The thicker the slab, the wider the gaps, so the corner will look more decorative. Be sure to check the location with a level and mark the fastening line with a pencil on the wall.
Step 4. When all the slabs are installed, you need to wait until the glue sets well and then apply the reinforcing layer. To do this, mix new glue (Ceresit ST 85 is well suited for these purposes), apply it with a spatula to the surface of the slabs, and from the ends too, and cover the corners with pieces of perforated profile. The profile is pressed into the solution, more glue is applied on top, and the surface is carefully leveled on all sides with a spatula.
Ceresit ST 85
Prices for Ceresit glue
Ceresit glue
Step 5. Next, a reinforcing mesh, previously cut into squares of the appropriate size, is laid on the front side of the slabs. The mesh is sunk into the solution and thoroughly leveled with a spatula, removing excess mixture. All other elements are treated in the same way, the edges and gaps are cleaned of glue residues, and left to dry.
Step 6. The dried slabs are lightly sanded, cleaned of dust and coated with a waterproof primer. For priming, it is most convenient to use a medium-width paint brush.
Photo of façade finishing with rusticated stones
The final finishing of the corners is carried out after painting the facade.
Rustic corners
Another model of a rusticated corner
Painting walls and decorative elements
So, the necessary decor has been installed, you can begin finishing the facade. It is very important to choose the right colors to highlight the chosen style. Pilasters, sandriks, consoles, as well as rosettes and other small elements are most often painted white and gold. If the gold option is chosen, the walls should be white - this is a classic combination for Baroque. But for white decor you need a colored background, and in this case you need to choose matte paint in muted shades of red, blue, emerald or brown. Cornices of all types and corner decorative elements are painted white, regardless of the color of the facade.
Polyurethane is damaged by solvents, so you need to choose a water-based paint for it - acrylic, silicone or latex. Acrylic aerosol paints have excellent characteristics: they are easy to apply, they dry very quickly, and the coating is perfectly smooth. In addition, among them there are compositions with a gilding effect. Water-soluble paints are also suitable for walls: facade paints from Dulux, Caparol, Tikkurila are in high demand.
First, the walls and decor are cleaned of dust, then covered with a primer. When the primer has dried, begin painting the walls. The paint is applied with a roller, painting only hard-to-reach areas with a brush. Typically, two coats of paint are required to give the base color richness and depth. After the surface has dried, you need to stick masking tape around the perimeter of the decorative elements so as not to stain the walls.
Since the surface of such elements is embossed, the paint is applied with a narrow brush with long bristles. Carefully paint over all the recesses, joints, corners, taking care not to leave sagging or smudges. The upper elements are painted first, then the openings and the decor located at the bottom of the walls. At this point, the main stage of finishing in the Baroque style is considered complete.
Plaster stucco
Video - Baroque style in architecture
How to choose a project?
It is worth understanding that the choice of Baroque style is an expression of the bright personality and lifestyle of its owner. All decorative elements of a chic cottage need admiration and admiration.
To ensure that your unique country mansion is a reflection of your personality and looks as harmonious as possible, it is better to turn to top professionals who implement such turnkey projects. A design and construction company will help you think through the details of the layout and design of your private home. At each stage you will be involved in the approval.
Pay attention to the authority and positive recommendations about the work of such a team. A good portfolio of craftsmen and a successful offer will give you confidence that you will truly build the home of your dreams.
Did you find this article helpful? Please share it on social networks: Don't forget to bookmark the Nedvio website. We talk about construction, renovation, and country real estate in an interesting, useful and understandable way.
Style Guide
- Style Guide
- Old Russian architecture
- Gothic
- Baroque
- Rococco
- Classicism
- Empire style
- Pseudo-Russian style
- Moorish style
- Palladian style
- Eclecticism
- Modern
- Constructivism, rationalism
- Stalin Empire style
- Art Deco
- Minimalism
- Loft
- High tech
Baroque
This style of the 16th-17th centuries is named from the Italian barocco - bizarre, strange. Dutch sailors also used this word to call rejected pearls. It is not surprising that for a long time the word “Baroque” was negative, and only in the 19th century did attitudes towards it change.
Michelangelo is considered the creator of the Baroque style. It was he who became the author of the most important baroque element - the plasticity of the wall. And his followers took the path of complication, depriving the walls of visual reliability and monumentality due to plasticity and dynamics. This is how buildings appeared with convex, concave or even curved facades, richly decorated with bas-reliefs, sculptures, vases, and cartouches. And the interiors have turned into a real whim: rounded corners, an abundance of mirrors, gilded stucco moldings, ceiling paintings using the effect of “flowing” of space into “sky-high heights.”
In general, the Baroque style emphasized power and prosperity, and strived for grandeur and pomp. This is ostentatious, sometimes even exaggerated luxury.
A separate era in Russian architecture is the Naryshkin Baroque. This style was popular in the Moscow region from the 1680s to the 1710s. It owes its name to the boyar family of the Naryshkins, on whose lands in Fili, Kuntsevo, Sviblovo, Troitse-Lykovo these bizarre buildings first appeared. They are well recognizable by their combination of traditional old Russian design, elegant flowers and abundant, often white stone, decoration. This is due to the fact that the decree of Patriarch Nikon unified the forms of churches, leaving freedom of creativity only in decoration.
| Characteristic features of Baroque buildings: | spaciousness, fluidity of complex curvilinear forms, rich stucco decoration, large-scale colonnades, abundance of sculptures; characteristic details - atlas, caryatid, mascaron, volutes. |
| Predominant colors of Baroque buildings: | pastel colors, red, pink, white, blue with a yellow accent, a combination of white and gold. |
| Lines of Baroque buildings: | convex-concave asymmetrical pattern, use of semicircles, rectangles, ovals; vertical lines of columns, pronounced division of the facade. |
| Form and design of Baroque buildings: | broken facades with many towers, balconies, bay windows, decorative columns. |
| Characteristic elements of the interior of Baroque buildings: | massive grand staircases, columns, pilasters, bas-reliefs, stucco moldings; painting is one of the main dominant features; the furniture is a real piece of art, and its pretentiousness and richness seemed to be intended only for interior decoration, and were not of a utilitarian nature. |
| Windows of Baroque buildings: | semi-circular and rectangular with magnificently decorated platbands; large keystones or pediments above the windows; bull's eye windows (oval shaped); French windows (starting from the floor, so-called “window-doors”). |
| Baroque building doors: | arched openings with columns. |
| Roofs of Baroque buildings: | hip or flat roofs with parapets; mansard roofs (double slope: the upper one is flat and the lower one is steep), which increase the useful volume of the building; oval domes. |
Famous buildings of Moscow in the Baroque style
Page 4 of 18‹4›
Baroque in the interior: splendor and luxury that have passed through the centuries
Baroque in the interior is a style that appeared in Italy in the 16th century and spread throughout the world. Majestic and pompous, it was created to return the country to its former greatness, which Italy had lost by that time. Studying subsequent events, we can conclude: the splendor of the Baroque in the interior and other areas made it possible to achieve this ambitious goal.
Baroque is characterized by undisguised pathos and demonstrative luxury, strength and nobility, sensuality and expression. These are the aesthetic features of the direction, while it also has practical advantages. One of them is strict symmetry in the interior, which manifests itself in the design of rooms, the shape of furniture and much more.
Main characteristics and features of Baroque in the interior
Baroque, despite its grandeur and nobility, implies dynamics. To create it, they use a huge number of relief details on the walls, moldings, borders, stucco elements, wall semi-columns, and other design solutions that bring movement to the interior.
Ceilings should not be smooth and uniform. To decorate them, as a rule, they often use stucco decorations and gilded decorative elements or paint them. Ideally, the ceiling is not an independent part of the room - it organically complements and continues the walls, in no way contrasting with them.
Finishing elements
The most characteristic decorative elements in the Baroque style include:
- pilasters are vertical rectangular projections located on the walls, on both sides of the door or window opening. They look like flat columns protruding from the wall;
House with pilastersGypsum pilasters
- relief cornices - protruding horizontal elements fastened under the roof overhangs, above openings, along the perimeter of the building at the level of interfloor ceilings and the basement;
Relief cornices - rusticated stones - slabs imitating masonry at the corners of the building;
Foam plastic rustics on the façadeCorner rusticated stones for the facade of the house
- balustrades - low fences made of figured posts, installed along the perimeter of balconies, stairs, terraces;
Balustrades - Sandriks are decorative projections on windows and doors that protect the opening from precipitation.
Sandrik - a decorative architectural element, a small cornice, often with a pediment, above a window, door or nicheSandrik is an interesting decorative element
Based on the material used, this decor is divided into heavy and light. For the production of heavy decor, natural marble, granite, sandstone and concrete are used as a cheaper alternative.
Concrete elements for decoration
Light decor is products made from polymer materials - polystyrene foam and polyurethane, as well as gypsum and fiber-reinforced concrete
Fiber-reinforced concrete and polyurethane are most often used, since foam plastic breaks down over time under atmospheric influence, and gypsum is highly fragile and requires careful handling during installation.
Architectural and decorative elements made of polystyrene foam
Architectural decor
