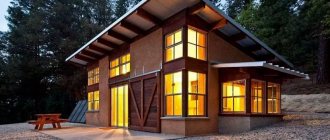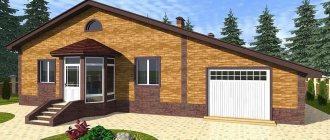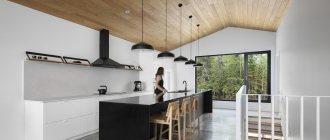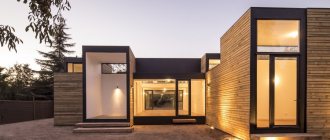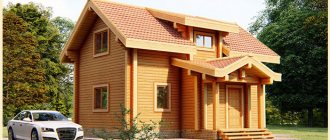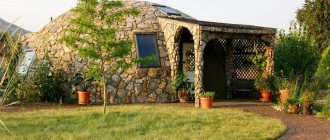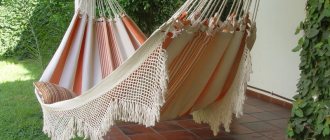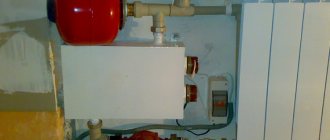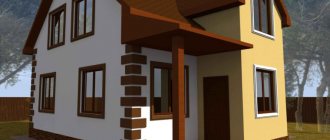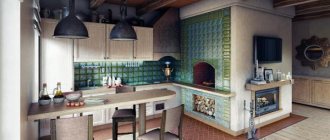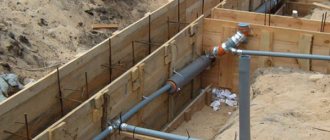Mini-houses, so-called Tiny House are well known and popular abroad. However, in our country they cause skepticism. Many developers disparagingly call them change houses or temporary huts, in which it is impossible to live comfortably all year round. The practical experience of our portal participants refutes these statements. With the right approach, a mini-house is:
- A budget alternative to a large cottage.
- The optimal solution to the eternal housing problem for Russia.
- Stylish decoration of the site to the envy of the neighbors.
At the end of the article there are links to detailed projects, photos, drawings and the budget of the built mini-houses, which are described in the material.
The best serial projects of small houses made of laminated veneer lumber up to 200 m²
SM-3 is often used as a base for developing new projects - its laconic design opens up freedom for creativity. Customers change the layout, add and remove balconies, increase the height of ceilings, and adjust details. Basic project SM-3:
SM-3: wooden minimalism The architects have developed the most convenient layout that suits most customers. For example, the Makarov family from Solnechnogorsk accepted the project with almost no changes: the owners increased the size of the openings, added attic windows - and the cottage immediately became lighter and more spacious.
Visiting the owners of SM-3 in Solnechnogorsk
Other options for adjusting the SM-3 can be seen on the official GOOD WOOD YouTube channel.
SV-3 is the most popular option in the line of houses with stained glass glazing. Large windows are located symmetrically, providing natural light in the living room and each bedroom.
A popular project with stained glass glazing. SP-3 is a classic special project of GOOD WOOD. Customers like the simple layout, symmetrical second floor, access to a balcony from each bedroom, and a large living room with a terrace. Modern classics GOOD WOOD The area of SM-3, SV-3 and SP-3 is almost the same, but the layout, design and design are radically different. Each project can be modified to meet specific requirements, and the layout and decoration can be changed beyond recognition.
Estimate for the construction of a mini-house
Before we announce the costs of building a mini-house , we suggest watching a video about this unusual project.
troll_on_wheels
The mini-house can comfortably accommodate two adults and two children, and four more people if friends are visiting. In my opinion, it is better to live in a small, but nice and own house.
Costs for building a mini-house:
- The initial stage of construction (foundation, frame, insulation, etc.) - 450 thousand rubles.
- The second stage of construction (wall cladding, installation of communications, plumbing, flooring) - 400 thousand rubles.
- Another 110 thousand rubles were spent on furniture, lamps, and kitchen appliances.
Total budget for the construction of a mini-house: 960 thousand rubles.
A mini-house is not a mini-expense if you are building a beautiful house with all the amenities, and not a change house.
Layout and decoration of a cottage of 216 m²
The house in Foreside was built according to an individual project. This is a building with a complex roof and carport. The first floor is divided into two halves: the first contains a living room with a dining room and access to the terrace, the second has a porch, hallway, bathroom, boiler room and sauna with a relaxation area.
The project has a second light, a sauna, a relaxation room, a carport. Photos of the interiors of a house made of laminated veneer lumber. The house has already been built, finished and decorated - you can see how it looks in its finished form in the photo or sign up for a tour of the house.
Project, wall pie, estimate and design features of a mini-house with an area of 26 square meters. m
Everyone has their own story about building a mini-house. Someone is solving a housing problem so as not to take on a mortgage, while someone wants to get a summer house in nature, for a pleasant time on weekends. For example, like Anna Musienko (nickname on the portal troll_on_wheels).
troll_on_wheels Member of FORUMHOUSE
I have a plot of 9 acres in a cottage village. I don’t have the funds to build a big house yet, and I don’t want to take out a loan. To develop the territory and for winter recreation, my family and I decided to build a frame mini-house, but not an ordinary one, but a designer one. In fact, it’s an analogue of a city apartment in nature with all the amenities.
Mini-house with an area of 26 sq. m.
The house comfortably accommodates two adults and two children + there is room for guests.
We will give the exact estimate of the mini-house below , and now the stages of its construction:
- The famous project of English architects is taken as a basis.
- 2. The project was redone taking into account the location of the house on the site and the requirements for the architecture of the building, which should not resemble a birdhouse.
Development of a house with an area of 26 square meters. m
The sloping rear wall of the mini-house was later abandoned to simplify and reduce the cost of construction.
The final version of the mini-house design.
The site has a slope, so screw piles with a diameter of 108 mm were chosen as the foundation.
Plan of the pile field.
Dimensions of a mini-house and plan.
- Start of construction of the mini-house frame.
Ready frame.
Frame structure close up.
The outside of the frame is covered with windproof fibreboard.
The inside of the frame was insulated and a vapor barrier was installed.
Pie of enclosing structures of a mini-house:
Roof (top to bottom)
- flexible tiles;
- underlay self-adhesive carpet;
- OSB 12 mm;
- sheathing;
- hydro-windproof vapor-permeable membrane;
- stone wool 5 cm thick, laid in 4 layers, total: 20 cm;
- vapor barrier;
- fine finishing.
Walls (from outside to inside):
- larch planken;
- sheathing;
- slab wind protection;
- vapor-permeable membrane;
- stone wool 5 cm thick, laid in 3 layers, total: 15 cm;
- vapor barrier;
- fine finishing.
Gender (top to bottom):
- porcelain tiles with wood texture;
- DSP 12 mm;
- EPPS (extruded polystyrene foam) 5 cm thick, laid in 4 layers, total: 20 cm.
- Electrical wiring has been done.
The plot offers excellent views of the forest.
- Covering the facade of a mini-house with larch planks
For discussion on the portal, troll_on_wheels offered 4 color options for a mini-house.
Installation of sheathing under larch planks.
Fastening larch planks with self-tapping screws.
Self-tapping screws ruined the aesthetics of the planken, so they were later replaced with nails. There is a 3 mm seam between the boards.
To attach the plank to the walls, it is better to use hidden fasteners.
- Flexible tiles were laid on the roof.
Brutal one-story house made of laminated veneer lumber, 232 m²
The best individual projects of houses made of laminated veneer lumber up to 250 sq m include a cottage in Laikovo. This house clearly shows the difference between two-story and one-story buildings.
A one-story cottage made of laminated veneer lumber with the highest possible ceilings. This house cannot be called small. This is a very spacious cottage with large rooms, panoramic windows and high ceilings. Everything that in other projects is located on two floors is located on one floor. It turned out spacious and comfortable.
In conclusion
Erecting a structure from timber is labor-intensive, but not difficult work, so if you don’t rush, you can handle it on your own.
The main thing in this matter is to follow valuable recommendations, as well as purchase good quality timber.
Rolled lawn: types, lawn laying and care- Design of the porch of a private house - ideas for beautiful design in 2021 (131 photos)
Metal tile Monterrey - A beautiful and inexpensive option for arrangement (60 photos)
How to find the best laminated timber house project
GOOD WOOD architect Yulia Kaftanova advises first paying attention to serial proposals. You can change a lot in them: choose a different foundation, adjust the layout, remove unnecessary rooms, make the bedrooms smaller and make the living room larger, add one or two crowns to increase the height of the ceilings, install panoramic glazing. As a result, the house changes beyond recognition.
Architect's advice
If serial options are not suitable or too many changes are required, an individual project is developed. You can communicate your wishes orally, show pictures from the Internet, photographs, drawings. The architect will analyze the problem, show similar wooden houses or draw an initial sketch of a unique project.
