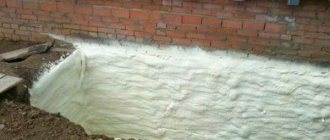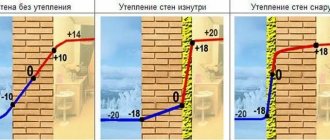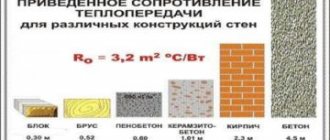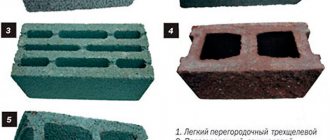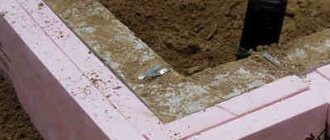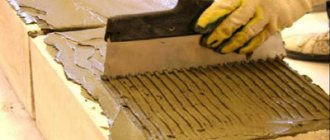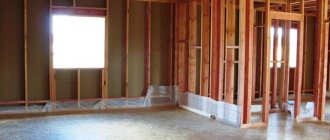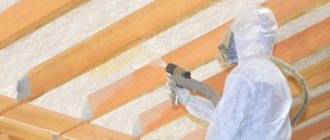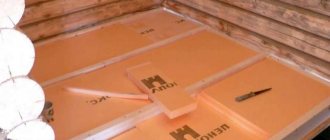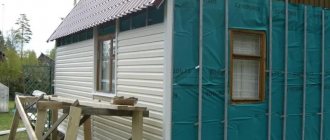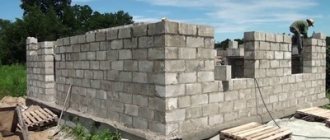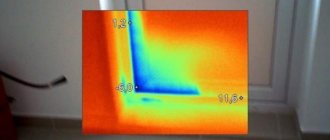Insulation of the external walls of a house is an integral stage not only during capital construction, but also in the process of external finishing of the facade. Thermal insulation can be carried out not only for the walls of a private house, but also for an apartment, garage, and industrial premises. Regardless of the type of insulator chosen, the work has one goal - maintaining heat in the building, increasing comfort and protecting external walls from various atmospheric phenomena, such as rain, snow, hail, fog, cold. If you have not yet decided which insulation to choose, we suggest you consider its main types that can be used for the facade of a house.
For good thermal insulation, walls need to be insulated from the outside.
Is it necessary to insulate houses made of aerated concrete?
Insulation of external walls made of aerated concrete is not a mandatory procedure, but there are conditions under which such work is carried out. For example, if the construction was carried out without complying with the standards, and the seams turned out to be wide enough, the walls will have to be insulated. This procedure must be performed if high-density material was used during the construction of the building, and the wall thickness does not exceed 30 cm.
In order to subsequently save on insulation by laying it in a thinner layer, it is recommended to build a house using special glue. It is, of course, much more expensive than cement mortar, for the production of which you can use free river sand, but the glue itself is consumed in less volume. The seams are very thin, which means you won’t have to spend a lot on a thick layer of insulation, and it will require less mechanical fasteners.
It is also important to take into account the climatic conditions in the area where you live. Insulation of aerated concrete can be carried out externally or internally. Sometimes such procedures are carried out in a complex manner. In the first case, it is possible to move the dew point beyond the walls and eliminate the negative impact on the material when the temperature drops and rises.
There is also such a thing as cold bridges. They are formed in minimal quantities during external thermal insulation.
What thickness of insulation to choose
If you decide to insulate your home using aerated concrete from the outside, you need not only to choose the right materials, but also to decide how thick it will be. When determining the last feature, it is important to take into account the region of construction, the final value of thermal resistance and the thickness of the walls, as well as the density of the material at their base. Last but not least, attention should be paid to economic feasibility. The material should be selected taking into account your budget and the ability to carry out work without the involvement of specialists.
But if your budget allows, and you still don’t plan to work on your own, then you can choose the insulation method in the form of spraying polyurethane foam. It allows you to create a very warm layer, which, however, will then have to be additionally protected with a layer of decorative finishing. But aerated concrete walls will already require additional protection and improvement.
Houses are built from aerated concrete, which can have a certain density. As this value increases, the thermal resistance increases. They correspond to certain regions.
For example, for Moscow this value is 3.28 m2 °C/W, while for Voronezh it is 3.12 m2 °C/W. In Magadan, the thermal resistance of the wall should be 4.33 m2 °C/W, but in Kazan - 3.45 m2 °C/W.
In order to determine the thickness of the material when insulating, you need to multiply the thermal resistance of the insulation by the thermal conductivity. If the final value was 134 mm, then you should choose a material with a more impressive thickness. For example, mineral wool is sold in 150 mm sheets. But if you plan to install a wet facade system, then the thickness of the insulation should be 100 mm, because when installing thermal insulation you will also have to apply plaster, install mesh and fasteners. At the same time, you won’t be able to save much between insulation with a thickness of 50 and 100 mm, but the work will be much more expensive.
Insulation of aerated concrete house outside and inside
Insulation of the walls of a house made of aerated concrete can be carried out from the side of the premises or the facade. It is a mistake to carry out such work immediately after completion of construction. When the house was built during the cold season, moisture could freeze inside the material, which would remain there immediately after insulation, and eventually destroy the walls. Therefore, it is important to leave them for a period until the moisture has completely evaporated. This exposure can last at least 2 months. Once the walls are dry, you can begin to form the insulating layer. Insulation of aerated concrete is usually carried out:
- mineral wool;
- polyurethane foam;
- penoplex.
In order not to wait such a long time after completion of construction and begin insulation work immediately, you need to ensure that the blocks remain in a protective film at the construction site. It is better to store them in a closed, dry place.
External insulation
You cannot leave an aerated concrete house completely without insulation, which is especially true when you live in a cold climate. When you have already decided that such work will be carried out without fail, you should think about whether to place the layer inside or outside. In the latter case, you do not take away free space from the internal area.
After carrying out such work, it will be possible to line the walls with any desired material. This can be plaster, siding and even facade paint. Insulating aerated concrete on the external walls also allows you to increase the energy efficiency of the house, reducing the cost of heating. After such protection, aerated concrete will last much longer, because the walls will be protected from negative influences. The house turns out to be more soundproof, and the facade is more attractive.
Insulation from the inside
Aerated concrete is often also thermally insulated indoors. The advantage here is that the work is much easier to carry out. You don't need specialists working at heights or equipment for this. But it is better not to carry out such work separately from external insulation, since the material will not be protected from the outside, it will become saturated with moisture, which will subsequently cause it to freeze and expand.
Technical characteristics of wool
All insulation materials have their own characteristics that distinguish them from others and bring them to the top positions in sales. Let's consider why basalt wool is attractive to buyers:
- Vapor permeability – moisture is not retained indoors, so the microclimate in the house always remains pleasant and comfortable.
- Density indicators from 30 to 100 kg/m3. The higher the density, the better the basalt wool retains heat. The increased index contributes to mechanical resistance. In addition, this indicator allows you to reduce the amount of noise that penetrates from the street.
- Thermal conductivity is very small and amounts to 0.032-0.048 W/mK, which minimizes losses.
Materials for thermal insulation of gas silicate
For external insulation, mineral wool slabs or mats, polystyrene foam slabs, polyurethane foam in slabs or foam are most often offered. In order to make the right choice, it is worth comparing the technical characteristics of gas silicate and the named insulation materials.
One of the positive qualities of gas silicate is vapor permeability, that is, the ability to let water vapor pass through. To maintain this property, it is necessary that the vapor permeability of the insulation be no less than that of masonry blocks. Let's compare vapor permeability in mg/m h Pa:
- gas silicate - 0.14 - 0.23;
- mineral wool slabs and mats - 0.3 - 0.6;
- polystyrene - 0.013 - 0.05;
- polyurethane foam - 0.0 - 0.05.
When comparing, we see that vapor permeability is higher than that of gas silicate, only for mineral wool. This does not mean that other heat insulators cannot be used to insulate aerated block walls - just in this case, a forced ventilation system will be required, which means additional costs.
Extruded polystyrene foam
This insulation for the external walls of a house is also made from polystyrene granules, but using a different technology than polystyrene foam. It is the latest generation material. It is produced using graphite, which increases its strength and energy-saving properties. For some qualities it is better than polystyrene foam, for example, lower vapor permeability, higher strength. This makes it more profitable when insulating the basement and ground floor.
Among the advantages are resistance to mechanical stress, has been used for more than 30 years, and is environmentally friendly. It is easy to install and does not lose its quality when wet.
The disadvantages are similar to polystyrene foam, but the price is higher.
Two common methods of external thermal insulation
Builders most often offer one of two insulation methods: a plaster system, also called the “wet method,” and a ventilated facade, also known as a dry insulation method.
Wet facade
The plaster insulation system looks like this:
- outer wall;
- insulation;
- adhesive mixture with embedded reinforcing alkali-resistant plastic mesh;
- facade finishing.
The method is good for independent implementation, since it does not require the construction of a frame and high qualifications of the performer, however, such insulation can only be carried out at positive air temperatures.
Do-it-yourself external thermal insulation
When insulating walls made of foam concrete, it must be taken into account that this is a fairly fragile material, so experts recommend installing the insulation not with ordinary screws or dowels, but with glue or plastic screws, so that cracks do not form in the block.
Instructions For insulation, it is recommended to use slab materials, this can be mineral wool or penoplex:
- first, the walls are cleaned of dirt, stains and dust ; if necessary, they are leveled;
- the surface is covered with a primer , which will prevent the glue from being absorbed into the wall and will act as waterproofing;
- to install the slabs, use special glue for exterior work;
- a metal guide is fixed at the bottom of the wall , the width of which corresponds to the thickness of the insulation;
- glue is applied along the edge and in the center of the slab , after which it is pressed against the wall and held a little, the work is done from below and gradually moves upward;
- after installing the insulation, a reinforcing mesh is used , which sits on glue, after which the wall is plastered; instead of plaster, the house can be covered with clapboard.
Under siding
You can do this in another way: first attach a waterproofing film to the wall, then install vertical guides, and insert mineral wool between them.
Then it is covered with a vapor barrier film, lathing is made to create a ventilation gap, and the walls are sheathed with clapboard.
Thermal panels
Another way to insulate walls from the outside is thermal panels. This material is a layer of foam that has a finished mortar finish. You can choose a thermal panel at your discretion; it can imitate almost any facing materials.
The panels are fastened to each other using special locks, and they are fixed to the wall made of foam blocks using dowels, after which the fastening points are massaged with a cement mixture.
Thermal panels can be installed at almost any time of the year , the main thing is that the walls are dry and even.
Ecowool
Cellulose fiber material is applied to the walls using a special installation. Used in two formats:
- fills the space between the wall and the cladding;
- is sprayed onto a wall with sheathing, and subsequently façade panels are placed on it.
This wool is safer to use and install than glass wool.
How to insulate a foam block from the inside with your own hands
When carrying out work, it is undesirable to use a metal frame; it will provoke the appearance of cold bridges in the structure. When the wall surface is treated with waterproofing, guides made of wooden slats should be secured. After independently installing thermal insulation in the room, the structure is completely covered with a vapor barrier.
How to insulate a foam block with polystyrene foam from the inside
Expanded polystyrene boards are not very suitable for use in residential premises due to their high flammability and phenol release during operation. The joints between the foam boards will allow cold and moisture to penetrate. Despite the fact that the slabs are even, it will still not be possible to join them perfectly. The joints should be sealed with polyurethane foam and the insulation should be laid in two overlapping layers.
Work should be carried out in the warm season in order to dry the room before work. It is better to insulate a house made of foam concrete with polystyrene foam not from the inside, but from the outside under plaster or siding. Whatever option you choose, it is important to have smooth walls; you may need to further level them before thermal insulation, as in the case of insulating the bathhouse ceiling yourself with foam plastic.
How to insulate a foam block with penoplex from the inside
When insulating a house made of foam block with penoplex, no voids should form between the wall and the slabs of extruded polystyrene foam, otherwise condensation will begin to accumulate in them, which will eventually lead to the appearance of mold. Applying polystyrene foam adhesive evenly over the entire surface of the wall will allow you to avoid voids and possible problems in the future.
Extruded polystyrene foam sheets also have smooth edges, as well as edges for a tight fit. But you won’t be able to lay the foam boards perfectly without gaps. Therefore, you should stock up on a can of polyurethane foam to seal all the joints between the slabs. For more information about the technology of working with penoplex slabs, see the video at the end of the article.
How to insulate a foam block with mineral wool from the inside
When insulating a foam concrete house from the inside with mineral wool, a rolled vapor barrier is laid on the treated surface. Next, a frame of wooden beams is constructed on the wall. The thickness of the bars should be equal to the thickness of the thermal insulation layer, and the distance between the guides should be equal to the width of the mineral wool slabs, minus 1-1.5 cm for more dense placement of basalt slabs in the structure.
The entire structure on the wall is covered with a vapor barrier film, and a frame of bars is mounted to create a ventilation gap. Next, the wall is sheathed with sheets of plasterboard or clapboard. Thus, the insulation will be protected from moisture and mechanical damage. All that remains is to think about a high-quality attic ventilation system in the house.
Foamed polyurethane
Foamed polyurethane applied to the wall will serve as a good water barrier. This technique will increase thermal insulation. During the application process, some nuances arise:
- To obtain the required layer thickness and a flat surface, you will need to construct the formwork and fill it in stages. To do this, you will need to make a frame; metal and wood are not suitable as the main material. Because these elements provoke the formation of bridges with cold and dampness.
- When the entire surface has been treated, it will need to be covered with hydro- and vapor barrier material. For these purposes, a polyethylene layer is suitable, which is secured with lath, glue or mastic.
- The structure of the material has low density and strength. For this reason, plaster cannot be applied directly to the surface. To do this, it is recommended to build false walls on top of the insulation, for example, from plasterboard panels. The frame part is attached to adjacent partitions, ceiling and floor.
With this technique, the dew point will be located in two options:
- at the junction of polyurethane foam and walls;
- inside the insulation.
Instructions for installing lathing on the facade
Installation of lathing on the facade during its insulation is carried out only when using various panels, porcelain tiles or natural stone as finishing. For decorative plaster and painting, thermal insulation is installed without lathing.
To install a frame for siding, block house, imitation timber or tiles you will need:
- dry, straight, smooth-surfaced wooden slats 40x40 or 50x50 mm.
- metal hangers or bars for attaching the sheathing to the wall.
Metal hangers.
The technological process can be divided into several independent stages.
- Step 1. Determine the thickness of the pads under the sheathing posts or the distance from the wall at which the posts will be plumb. To do this, the width of the racks is subtracted from the thickness of the insulating layer.
- Step 2. On the surface of the wall, mark the places where the strapping is attached, and then the lines of passage of the internal horizontal and vertical slats. The horizontal distance is 590 mm, the vertical distance is 390 mm (for laying sideways). It is impossible to maintain the same step along the entire wall. Therefore, compensation, i.e. a smaller distance between the posts must be done either on the window or on the doorway. To do this, the marking must first be carried out from one side of the strapping to the opening in the wall, and then from the other.
- Step 3. The linings are cut to the obtained dimensions.
- Step 4. Along the line of the rack, the places for attaching the linings are marked: at the ends of the racks, and inside in increments of 40-60 cm.
- Step 5. Use a hammer drill (electric drill) to drill holes in the wall for self-tapping screws.
- Step 6. Dowels are driven into the drilled holes.
- Step 7. The lining is attached.
- Step 8. The racks and horizontal slats are filled. Door and window openings are also upholstered.
This technology allows you to quickly and easily install the sheathing. Difficulties arise when laying insulation: bars protruding beyond the dimensions of the racks interfere. You have to cut out the wool in the insulation boards to fit them, but this is difficult. Therefore, professional builders use metal hangers.
Horizontal slats are often not used under siding. The racks perfectly hold the finishing material, and horizontal packing is not needed for basalt slabs.
Simple home insulation technologies
When deciding how to insulate a house made of aerated concrete, the optimal technologies are selected:
- "wet facade";
- applying primer to panels;
- cotton facade;
- cladding with foam plastic;
- fastening with dowels, etc.
Simple and cheap
Internal and external insulation is carried out using simple technologies. The slabs are fixed to the wall panels using an adhesive base, then the surface is decorated with plaster, polystyrene foam or dense blocks of mineral wool.
The cotton façade is easy to design. It is necessary to prepare the wall panels, clean and prime the surface with several layers. For D400 gas blocks, 4 layers will be required, for D500 and D600 blocks - 3 layers of plaster. For strong walls - 1-2 primer layers. The insulation is laid out after the primer layers have dried.
For horizontal fastening of insulating materials, an L-shaped profile is used. The materials differ in width and are selected for different slab insulation compositions. The structure is fixed horizontally using anchors, maintaining a pitch of 250-300 mm.
When deciding whether it is necessary to insulate aerated concrete with mineral wool using an adhesive base, it is necessary to take into account the climate of the area. In the central part of Russia, in areas with moderate humidity, you can attach stone or glass wool to a special glue.
To work, you will need a notched spatula. When fixing the material onto lightweight cellular concrete, the composition is applied in a dense, even layer. Applying it to several sections of the wall is used for buildings made of concrete and brick.
It is possible to fix materials using umbrella-type dowels. First, the insulating wool is fixed on the dowels, then a layer of adhesive base is applied, the serpyanka is attached and the glue is reapplied. After the compositions have dried, the surface is finished with decorative plaster.
Capital ventilated insulation
When deciding whether it is necessary to insulate a house made of aerated concrete with capital ventilation systems, it is recommended to take into account labor costs and the long period of work. The method allows you to not only finish facades using decorative plaster, but also use siding. Ventilated facade design is carried out on aerated concrete blocks with high strength and a stable foundation.
When choosing anchors for installation work, it is necessary to take into account the specifics of porous materials. To secure the trains, reinforced fasteners of complex configuration are required. Plastic screws are not recommended. The anchors should be easily fixed in the hole and, when screwed, expand or release hooks.
Before fixing the siding, it is necessary to prime the wall panels. Then secure the supporting beams with anchors in increments of no more than 0.5 m.
After fixing the beams, it is necessary to apply an adhesive base to the insulating slabs and fix them to the wall panels between the beams. Then fasten the wind protection and strips, which will become the basis for the front finish and will ensure the creation of gaps for the ventilation system. The facing material is fixed on top.
Interior finishing of aerated concrete
When deciding whether it is necessary to insulate aerated concrete inside a building, it is necessary to take into account the design features of the house and the weather conditions of the area. It is optimal to use plaster and a small thickness of insulation. When decorating rooms with a high level of humidity (kitchens, bathrooms), first apply plaster in a layer of up to 5-7 mm, then lay ceramic tiles on top.
Seal cracks in walls and insulate
In wooden beams dried using the appropriate technology, cracks form that need to be sealed.
Means for sealing cracks are:
- sealants and other synthetic products : resins, mastics, mounting foams. Synthetic sealants should not have an acrylic substance. Silicone seals must have a high level of frost resistance. The mixtures are placed deeply into the gap, and after drying the area is leveled. Polyurethane foam is used in places where facing work will subsequently be carried out;
- wood shavings mixed with wood glue . Used at any stage of finishing, as well as during additional inspection. The prepared mixture is poured into the previously cleaned crack of dust, then, after complete drying, the area is processed by grinding. The method is advisable to use for small cracks;
- decorative mixtures for sealing;
- fibrous materials - caulk (moss, wool, tow). Pre-cleaned cracks, impregnated with antiseptics and solutions that prevent the formation of mold, mildew, and dampness, are clogged with caulk.
NOTE! Insulation at the joints of timber is done with sealants, mixtures or adhesive shavings . If the wall is made of logs, then the joints should be sealed only with fibrous materials.
Wood requires constant care and timely sealing of cracks that may appear over time. Regular inspection of the wood will help prevent gaps from growing, which can reduce the insulation properties of the walls.
Sealing tow
Sealing with sealant
Vapor barrier and waterproofing of walls
When insulating walls internally, it is necessary to install a vapor barrier and waterproofing layer.
Vapor barrier materials can be:
- polypropylene films;
- foamed polymer films;
- foil films;
- diffusion membranes.
The vapor barrier layer is produced taking into account the specifics of its installation:
- The film should be attached to the sheathing using an overlapping stapler, and the joining points should be taped;
- the lathing on which the vapor barrier is attached should be no more than 5 cm;
- The vapor barrier layer is laid using a continuous contour method around the entire perimeter.
Installation of vapor barrier
A waterproofing layer, which protects against moisture coming from outside, is laid on the wall. Laying nuances:
- the waterproofing film is attached to the sheathing, leaving space for ventilation;
- a profile is attached to the film;
- Insulation is laid between the profile, and then a vapor barrier layer.
Wall waterproofing
The most popular waterproofing material is roofing felt. Vapor barriers and waterproofing must be installed to prevent condensation and ensure dryness of the wall pie. Now let's look at ways to insulate walls from the inside.
Production Features
To obtain the material, rocks are heated in gas furnaces to a temperature of +1500°C, which allows the components to melt. Then, using blowing or centrifugal rolls (combined technologies exist), the raw material is drawn into fibers.
The semi-finished product is treated with a binding solution and transferred to molding, which allows the layers to be oriented in space. Then the sheets are dried at temperatures up to +230°C, after polymerization of the binder, final cutting and packaging are carried out.
