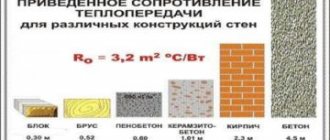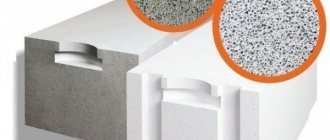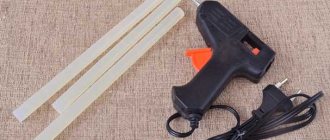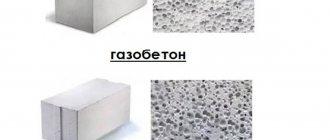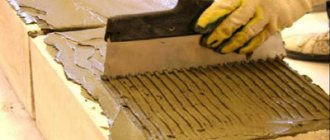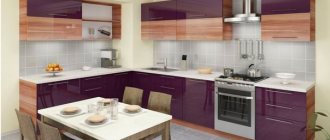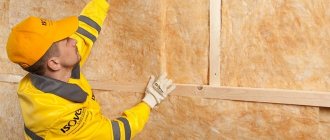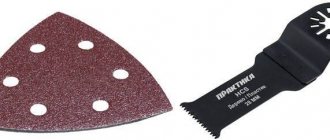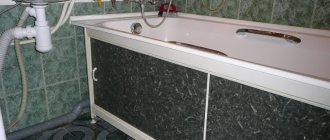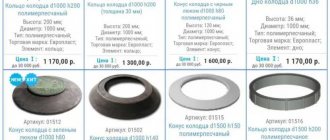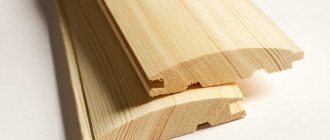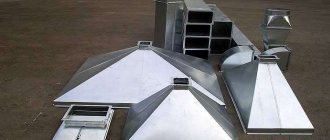The building material of the 21st century is a type of lightweight concrete - expanded clay concrete. Lightweight and durable expanded clay concrete blocks are used in the construction of external and internal walls of low-rise civil and industrial buildings and structures. Energy-saving technologies are combined with the characteristics of expanded clay concrete, which perfectly retains heat, allowing you to save on home heating.
Types of expanded clay blocks
Clay for the production of expanded clay is a material of natural origin, and blocks that also contain cement and sand (natural materials) are absolutely environmentally friendly; a house built from such blocks has a favorable microclimate, heat is retained in winter, and the walls do not warm up in summer from exposure to sunlight.
Composition, classification and production of expanded clay concrete
Building blocks are the result of mixing sand, expanded clay and cement in strict proportions. These building materials, after being diluted with water, are poured into molds and pressed using a vibration press. For some types of structures, plasticizers are added to the solution. Expanded clay concrete can be used not only in the construction of walls, partitions or other structural elements - it is often used as insulation and sound insulator.
Heat transfer indicators
[ads-pc-1] [ads-mob-2]
Expanded clay as a component of the solution is obtained by firing clay at high temperatures, and the result is oval, porous, durable granules. In addition to granules, expanded clay gravel is produced, which has an angular shape. All components of expanded clay blocks are of natural origin, so production is cheap, and the building material is light and warm.
Based on size, characteristics and composition, expanded clay blocks are divided into the following groups:
- Purpose: Structural type is the heaviest and most durable element. Used in the construction of free-standing building supports, overpasses and bridge structures. Specific gravity – 1400-1800 kg/m3;
- Structural and thermal insulation element - construction of single-row walls. Specific gravity – 600-1400 kg/m3;
- The thermal insulation type of blocks is used as insulation. This is the lightest type, containing the least amount of sand and Portland cement with a specific gravity of 350-600 kg/m3.
- For the construction of walls (marked with the letter “C”), as well as for external and internal masonry with varying degrees of load;
Solid elements are laid in places and structures with increased loads. Walls are usually built from hollow blocks so as not to add weight to the object. The reliability and strength of the structure does not suffer.
Wall products
[ads-pc-1] [ads-mob-2]
The most common block size is 190 x 188 x 390 mm. These figures are taken for a reason - the layer of cement-sand mortar is usually 10-15 mm, and the standard wall thickness of one brick is 200 mm. We add the thickness of the mortar layer to the thickness of the expanded clay block wall, and we get the same 200 mm. The thickness of the mortar between the bricks is taken into account when determining the dimensions of any large blocks. The most unpopular size is 230 x 188 x 390 mm, since few factories produce products with such unpopular dimensions. The element length of 390 mm is selected by manufacturers based on compliance with the masonry dimensions of one and a half times the size of a regular brick plus mortar. This type of masonry is usually used for basements and plinths.
- The construction term “block-thick wall” means that the wall thickness is 390 mm, and the expanded clay block is laid across. With such masonry, the strength of the structure increases noticeably;
- The term “half-block thick wall” means a wall thickness of 190 mm, with blocks laid longitudinally.
When constructing a residential building
The most difficult project is the construction of a house with several floors. More time, materials, and labor will be required. But the main thing is to ensure maximum strength of the structure so that it can withstand any climate conditions and natural disasters. The owners make sure that their cottage lasts as long as possible. Therefore, it is important to comply with all requirements of state and interstate documents regarding the quality of materials and technical conditions.
The size of expanded clay blocks for building a house is determined according to GOST. From the listed options, choose the most suitable one. Maximum strength - for external walls. When laying, use regular cement or special mixtures. The seam should not reach a centimeter in thickness. You can build such cottages yourself, but you can use the services of special companies.
Dimensions of expanded clay concrete blocks and semi-blocks for internal construction
For internal partitions and walls, the expanded clay concrete block has the following dimensions: 90 x 188 x 390 mm and 120 x 188 x 390 mm. Partitions in a house or apartment are non-load-bearing walls between rooms that do not experience external loads other than their own weight. The partitions are made 90 mm thick.
The elements used for the construction of internal partitions are called semi-blocks - based on the thickness of the element, which together with the mortar layer is equal to 1/2 the thickness of a standard block. Semi-blocks are produced both in front and in rows. The main difference between them is the range of shades and smooth front surface, while the strength of expanded clay brick remains the same.
[ads-pc-1] [ads-mob-3]
According to technical characteristics, expanded clay blocks are manufactured in accordance with GOST 6133-99. These regulatory documents define the characteristics and properties of the material, following which the quality of production is controlled, grades are established, the properties of raw materials for production are designated, and the conditions for transportation and storage of finished building materials are regulated. The table indicates the sizes of blocks and half-blocks for various uses in construction:
| Type | Length, cm | Width, cm | Height, cm |
| Expanded clay concrete wall product | 28,8 | 28,8 | 13,8 |
| 28,8 | 13,8 | 13,8 | |
| 39 | 19 | 18,8 | |
| 28,8-29 | 19 | 18,8 | |
| 19 | 19 | 18,8 | |
| 9 | 19 | 18,8 | |
| Partition product | 59 | 9 | 18,8 |
| 39 | 18,8 | ||
| 19 | 90 | 18,8 |
[ads-pc-1] [ads-mob-2]
The table regulates the permissible deviations from the standard sizes indicated in the table above:
| Options | Value, cm |
| Length, width/height of blocks | ±0.3mm/±0.4 |
| Thickness of partitions and walls | ± 0,3 |
| Deviation of an edge from a straight line and faces from a plane | ≤ 0,3 |
| Deviation of faces from perpendicular | ≤ 0,2 |
The importance of making the right choice
Choosing the appropriate sizes of expanded clay concrete can be compared to choosing shoes. Nobody buys shoes at random just because they are beautiful or leather. Firstly, choose shoes that are appropriate for the season. And secondly, it is taken according to the size of the person.
The situation is exactly the same with expanded clay concrete. Products must be selected depending on their purpose . There are wall, partition and ventilation elements, each of which has its own parameters.
Wall blocks are designed for load-bearing walls, which is why they are wider. Partition elements are thinner, and they are also inferior in strength to wall elements. Ventilation products are laid in places where future communications will be constructed and have different types of voids.
Depending on the size, the performance properties of the material also change.
Knowing the dimensions of expanded clay concrete, you can:
- Calculate material consumption.
- Calculate the optimal thickness of the walls of the future building.
- Select a suitable foundation for the given block sizes.
- Calculate the layout of the products.
- Decide on the amount of time and people that will be needed for the work. Laying 1 expanded clay concrete is approximately equal to laying 7 bricks.
- Calculate the location of construction nodes and communication networks.
- Ensure thermal insulation of the building and its safe operation.
- Find out the usable area in the finished building.
It is easier to work with standard blocks because they are lighter in weight and special equipment is not needed to unload, lay and carry them. However, the larger the size of the product, the faster the building can be erected and the less mortar will be required for their laying, and this significantly reduces heat loss through the seams.
Dimensions of expanded clay concrete blocks
| Purpose | Size, cm |
| Wall masonry | 39 x 19 x 18.8 28.8 x 28.8 x 13.8 28.8 x 13.8 x 13.8 29 x 19 x 18.8 19 x 19 x 18.8 9 x 19 x 18.8 |
| Construction of partitions | 59 x 90 x 18.8 39 x 90 x 18.8 19 x 90 x 18.8 |
Knowing the standard sizes of blocks, you can calculate their number and volume of solution without involving designers. For expanded clay concrete blocks, the dimensions will be the same as for concrete, foam concrete and aerated concrete products. But the standard dimensions can be changed by ordering your original size and shape of the product from the manufacturer. The shape can be taken as a parallelepiped with flat ends, a parallelepiped with a tongue-and-groove system, a polyhedron, a semicircle, etc. In this case, the seller informs in the accompanying documentation that the products are manufactured in accordance with the specifications and have individual sizes that differ from the standards.
[ads-pc-1] [ads-mob-3]
Sizes of half blocks
[ads-pc-1] [ads-mob-3]
Material life
Expanded clay concrete blocks belong to the category of durable materials. Manufacturers claim that the service life of their products varies between 50-100 years. It should be clarified that there is no exact data on the service life of expanded clay concrete blocks. Therefore, the manufacturer's data can be questioned.
However, according to the results of laboratory tests, wall blocks are designed for 50 freezing cycles. For most regions of Russia, one such cycle is equal to a calendar year, so we can assume that 50 years is the guaranteed service life of an expanded clay concrete block.
Technical and operational characteristics
- The area of use of expanded clay blocks is determined by the strength they have:
Type Strength value Thermal insulation element 0.05-0.35 t/cm2 Structural and thermal insulation block 0.35-0.1 t/cm2 Constructive 0.1-0.5 t/cm2 - Volumetric mass (volumetric weight) of the building element:
Type Meaning Thermal insulation element 0.35-0.6 kg/cm3 Structural and thermal insulation block 0.6-1.4 kg/cm3 Constructive 1.4-1.8 kg/cm3 - Standard thermal conductivity indicators are 0.14-0.65 W/(m/K). The coefficient depends on the volume of cement and sand in the solution. Hollow bricks have the highest thermal conductivity values;
- Resistance to low temperatures (frost resistance) depends on density and mass - the more an element weighs, the denser it is (there is less air in it), and the greater the number of freezing and thawing cycles it can withstand;
Type Cycles Thermal insulation element 15-50 Structural and thermal insulation block 150 Constructive 500 - Water resistance is set to 10% for standard sizes of expanded clay blocks. To increase this figure, plasticizers and improvers are added to the mixture;
- The greater the porosity of the material, the higher the vapor permeability coefficient. For standard elements it lies in the range of 0.3-0.9 mg/(m/h/Pa);
- Sound insulation properties depend on the degree of porosity and vapor permeability coefficients. The 90 mm thick internal partition blocks sounds up to 50 dB;
- Fire resistance. Expanded clay concrete can easily withstand three-hour exposure to temperatures of 10500C;
- Shrinkage - 0.25-0.55 mm/m;
- The blocks can be used to build multi-storey buildings - up to 12 floors in height.
List of reliable manufacturers
When choosing a building material, the main attention is paid to its quality, on which the service life of the building will directly depend. Therefore, when purchasing expanded clay concrete, you can pay attention to the products of the following manufacturers:
- LLC "Yakovlevostroydetal " This is one of the largest domestic manufacturers, known as the Belgorod ZhBK-3 plant. The company has been operating for more than 50 years and was renamed in 2005 . The company strictly follows GOST standards, producing over 600 types of products.
- JSC "BCSM " This abbreviation hides the Beskudnikovsky Construction Materials Plant. The company was founded in 1926 , however, it began to specialize in the production of expanded clay concrete blocks in the 80s of the last century, after reconstruction. All manufactured products are subject to mandatory certification; there are conclusions from the SES on environmental safety.
- "Klinstroydetal" . This is the most famous manufacturer of bricks and tiles in Russia. It is worth noting that the company was one of the first in the central region of the country to launch a line for the production of expanded clay concrete blocks. High demands are placed on finished products; the technological process is controlled at all stages.
In addition, the products of JSC Keramzit, Serpukhov, and LLC Podmoskovye, located in Kolomna, deserve high marks from specialists.
Application area
[ads-pc-1] [ads-mob-3]
This material is universal - its strength and thermal conductivity allow it to be used for the construction of objects for any purpose. For example, the foundation can be laid out from massive reinforced elements that can withstand heavy loads. The walls are built from special blocks designed to create an insulating layer, and their use is due only to the difference in the composition of the solution and the complexity of the design: load-bearing and supporting expanded clay bricks have increased mass and increased density, and insulating elements are characterized by increased porosity and low weight.
Parameters of expanded clay brick
Why is it important to choose the right parameters?
If you choose the wrong dimensions of block aerated concrete, then the built house will not comply with SNiP.
The project will not be approved and it will be impossible to live in the house, since it will not meet the requirements for thickness, thermal insulation and other parameters.
For example, if instead of the traditional thickness of load-bearing walls you choose blocks with a smaller thickness, then the floor slabs will put an excessive load on the walls, which they cannot cope with.
Over time, the house will become unsuitable for living and will gradually collapse. This cannot be allowed, so it is better to immediately select blocks with suitable sizes.
Advantages
- Standardization of sizes and other indicators allows blocks to be laid using the simplest technology, and the porosity of the material ensures good diffusion of the solution into the body of the element.
- Structures made of hollow blocks can be reinforced with reinforcement. To do this, reinforcement (rods, rods, metal corners) is inserted into the holes in the body of the product, taking on the properties of a reinforcing frame.
- Sufficiently large dimensions of the products allow you to save on mortar and reduce labor costs during the construction of objects of any complexity and number of floors.
- Low weight determines the type of foundation that can be made lightweight and therefore inexpensive.
- An opportunity to save money without additional insulation.
- “Breathing” walls allow you to maintain an optimal indoor climate without condensation.
- Expanded clay concrete surface can be finished with different building materials, and its structure will ensure reliable adhesion of the layers.
- Solid stones can withstand various hanging objects (cabinets, shelves, appliances).
- Minimal shrinkage will practically not affect the finish and integrity of the structures.
Block characteristics
[ads-pc-1] [ads-mob-3]
Varieties
There are stones with voids inside and solid ones. The first is less durable and is more often used for partitions. The second is applicable for the frame or even the foundation of a building. It is also called “full-bodied”. Ordinary blocks need finishing (plaster, siding). The front already has a certain texture and color. Therefore, no additional finishing is required. The surface can be either smooth or rough. The combination of different textures will give a certain individuality.
In addition, there are more than ten types of blocks based on frost resistance. They are designated by the symbol F and a number. The coefficient indicates the possible number of freeze-thaws of the material. For the walls of the cottage you will need a stone of type F50 or more. For partitions this indicator is not important.
Block classes start from 5 and end with 500. They are related to compressive strength, and are used with the letter M. Stones of a smaller class are suitable for the construction of internal walls.
Flaws
- Compared to heavy concrete, expanded clay is less durable, therefore its use for foundations is possible only with low-rise construction and careful calculations.
- When constructing high-rise buildings, high-density blocks are required, which increases the load on the foundation and requires a more powerful structure, which can increase the cost of the project.
- It happens that expanded clay blocks have non-ideal dimensions due to their structure, so you have to be especially careful when laying them. But if deviations are within the limits allowed by GOST, no problems arise.
For the bath
The environmental friendliness and hydrophobicity of expanded clay concrete slabs made it possible to use them for the construction of baths. Their only drawback is the likelihood of cracking after repeated frosts and thaws. But this problem can be avoided if the walls are well insulated and the proper quality material is used. A hollow stone is suitable, which is carefully laid out on a strip-type foundation. If the base is planned to be made of the same material, use blocks without cavities inside.
The dimensions of the expanded clay block for building a bathhouse are the same as those indicated for load-bearing walls and partitions. It is recommended to cover the outside with plaster. This budget option for building a bathhouse will not take much time.
Fire resistance
The fire hazard of building materials is determined by the following fire-technical characteristics: flammability, flammability, flame spread over the surface, smoke-generating ability and toxicity.
The fire resistance of a building structure is the time from the beginning of the thermal effect on the structure until the moment when it loses the ability to maintain its properties.
The fire resistance indicator is the fire resistance limit of a structure, which is established by the time (in minutes) of the onset of one or sequentially several, normalized for a given structure, signs of limit states: loss of load-bearing capacity (R); loss of integrity (E); loss of thermal insulation ability (I).
Autoclaved aerated concrete is an inorganic material belonging to the category of non-combustible building materials (NG), capable of withstanding one-sided exposure to fire for 3–7 hours and protecting metal structures from direct exposure to fire.
Numerous tests have shown that when the temperature rises to 400°C, the strength of autoclaved aerated concrete increases by 85%; with a further increase in temperature to 700°C, the strength decreases to its original value. The structure of a building made of autoclaved aerated concrete remains unchanged after a fire, and to eliminate the consequences of the fire, only updating the surface coatings and interior decoration is required.
Autoclaved aerated concrete structures meet the requirements of DIN 4102 for fire resistance.
Fire walls (firewalls) made of autoclaved aerated concrete have the following fire resistance limits for different thicknesses:
| Purpose of the wall | Thickness of a fire-resistant wall made of autoclaved aerated concrete, mm | ||
| 100 | 150 | 200 – 400 | |
| Fireproof curtain wall | EI 120 | EI 240 | EI 240 |
| Fire-resistant load-bearing wall | – | REI 120 | REI 240 |
| Load-bearing wall inside a fire compartment | – | R 120 | R 240 |
- R—bearing capacity;
- E - structural integrity;
- I - thermal insulation ability.
Monolithic autoclaved aerated concrete walls and building structures (in conjunction with steel structures or as cladding) have high fire resistance and are therefore ideal for fire walls (firewalls), ventilation and elevator shafts. Due to its low thermal conductivity, a wall made of autoclaved aerated concrete heats up slightly, even when in contact with an open fire, so fireplaces and stoves can be adjacent to such walls, and smoke and ventilation ducts can be laid inside the walls.
Let us summarize the advantages of autoclaved aerated concrete:
- Low heating rate
- No smoke or toxic emissions
How to prepare glue?
Aerated concrete masonry is made using an adhesive joint, which is created from a dry mortar with special characteristics, and consists of sand, cement and various kinds of water-retaining, plasticizing and hydrophobic additives. The minimum joint thickness should be 2-5 millimeters, but masonry on such a mass is possible with a joint thickness of 8-10 millimeters. Aerated concrete can also be laid on sand-cement mortar with an average horizontal joint thickness of 12 millimeters and a vertical joint thickness of 10 millimeters.
The creation of an adhesive solution for the construction of wall partitions made of aerated concrete should begin immediately before work.
Moreover, the preparation work must be done clearly according to the instructions:
First, you should pour a certain amount of water, indicated on the packet with the mixture, into a plastic bucket. Now carefully pour the dry solution there in the required proportion, stirring constantly. It must be left for 10-15 minutes and stirred again. During the laying process, it is necessary to stir the mixture several times so that its consistency remains at the desired level. To carry out masonry in cold periods, it is better to use an adhesive solution that contains anti-frost additives.
Wall
Manufacturers produce two types of expanded clay concrete products, which are:
- monolithic blocks are used for structures with increased loads, for example, the construction of a basement;
- hollow ones are used in the construction of walls.
Such blocks are used to build load-bearing walls for external and internal work. The dimensions of expanded clay concrete blocks for load-bearing walls are 19x18.8x39 cm. In rare cases, products with dimensions of 23x18.8x39 cm are used.
A standard wall block is equal to four bricks, this feature can reduce the pressure on the foundation base and increase the speed of masonry. Specifications:
- parameters according to GOST are 39x19x18.8 cm;
- strength grade M 50;
- weight 13.5 kg;
- average density 1050 kg/m3;
- frost resistance f100;
- expanded clay particle sizes are from 5 to 10 mm.
Thickened block types also come with the same parameters. This type belongs to a four-slot module, differs only in the strength grade - M 75, weight 15 kg and the thickness of the internal walls, this is plus one centimeter.
Wall modules are used in the construction of residential and non-residential buildings. If we compare solid products with hollow ones. The first option will be highly durable, which is necessary when building multi-story buildings that must withstand heavy loads.
