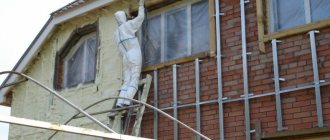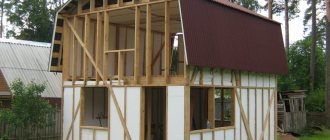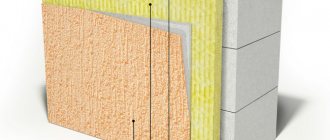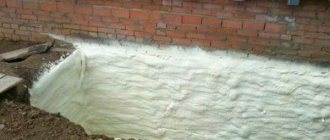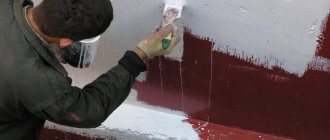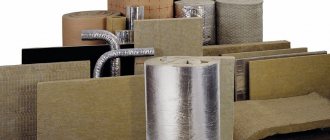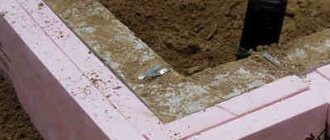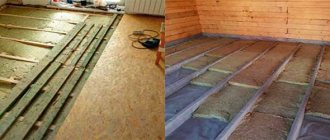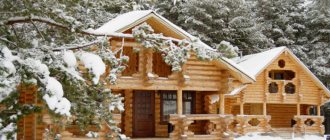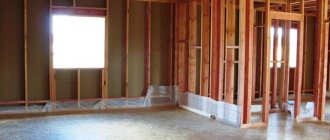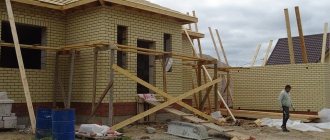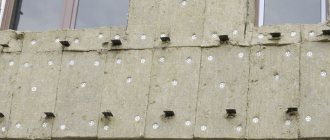Most owners of private houses think about the issue of insulating a brick house from the outside. The main goal of such work is to save on heating, since this subsequently allows you to significantly increase the temperature in the room.
Moreover, it is known that brick buildings have a huge disadvantage - high thermal conductivity of the walls. How and what is the best way to insulate a brick house, and how to do it correctly? Let's consider all the best methods and recommendations of professionals.
Why insulate a brick house
A house built of brick has its own characteristics related to the type of material used. The degree of thermal conductivity of the external walls depends on the type of brick used - hollow or solid.
The type of masonry produced also affects the thermal conductivity of brick walls. The masonry can be solid or well, with an air gap. These two points determine the layer of thermal insulation material used.
It is easier to insulate a brick house from the outside at the stage of wall construction. At this moment, it is easier and more affordable to carry out the necessary work.
The main reason for insulating brick walls is their increased thermal conductivity. To provide the necessary heat indoors, their thickness should be about 2 meters. And this is an unbearable load on the foundation.
Another reason for insulating the walls of a brick house is the ever-increasing tariffs for utilities. It becomes important to keep the generated heat inside the house so that it is not wasted on heating cold walls, floors or ceilings.
Reason to insulate the house from the outside Source emupauto.ru
External insulation of the walls of the house prevents mold from growing on them. It appears from the difference in temperature inside and outside the room. Indoor moisture collects on the inside surface of the exterior wall, leading to mold growth.
The better way to insulate brick walls (tables with indicators)
The choice of thermal insulation materials is made based on many criteria. But first of all, the thermal conductivity coefficient is considered. The table shows the final figures for bricks and insulators based on the calculation for central Russia.
| Material | Thermal conductivity (W/m*K) | Thickness (m) |
| Sand-lime solid brick | 0,76 | 2,38 |
| Smoked brick | 0,5 | 1,57 |
| Warm plaster | 0,065 | 0,21 |
| Mineral wool | 0,041 | 0,13 |
| Polyurethane foam | 0,035 | 0,12 |
| Extruded polystyrene foam | 0,028 | 0,12 |
Here the averaged data was taken into account. Manufacturers continue to develop new techniques and materials and improve existing ones. Therefore, on trading floors it is necessary to clarify the energy efficiency of each insulation.
Methods for insulating brick walls with various materials
Features of thermal insulation of a brick house
Insulation of a brick house is carried out from the inside and outside. Which method is better? When carrying out work at the stage of building a house, when it is possible to carry it out freely, you should choose external insulation.
The main disadvantage of carrying out work from the inside is the loss of usable space. The technology for carrying out the work involves constructing a frame and covering it with plasterboard. In addition, such insulation leads to dampness of the walls.
There is a third type of home insulation - intra-wall. It is used when constructing a building using well-type masonry. Thermal insulation material is laid at the stage of wall construction.
Scheme of intra-wall insulation of a brick house Source docplayer.ru
Advantages of carrying out external insulation work:
- weather protection , which increases the life of the house;
- reducing home heating costs;
- protection against mold on the inner surface of walls;
- the ability to decorate walls based on personal preferences.
When choosing a material for insulation, it is worth remembering the following nuances :
- the difference between thermal insulation products for indoor and outdoor work is significant;
- the thickness of the layer is determined by the density of the material and the thermal conductivity coefficient;
- The safety of the material for human health is important
If you are going to use insulation for the walls of a house outside under brick, you need to remember that this will change the appearance of the house. But there are also advantages to this - since you can choose the external cladding to your liking. Using modern heat-insulating seals, the walls are additionally decorated, for example, with vinyl siding that imitates natural materials - stone or timber.
See also: Catalog of brick house projects presented at the Low-Rise Country exhibition.
Materials used for thermal insulation
There are not so many types of material used for insulating a brick house: These are mainly mineral wool, polystyrene foam, polystyrene foam and warm plaster. They differ from each other in the installation method, the components included in their composition and the price.
Insulation for the home - there is plenty to choose from Source in.pinterest.com
Mineral wool
Mineral wool is the most common thermal insulator. It has good thermal insulation properties. The main disadvantage is the deterioration of properties when moisture gets on it. At the same time, the technical characteristics of the material deteriorate significantly, which makes the use of wool for interior work more acceptable.
Mineral wool has a fibrous structure, does not burn, and is an environmentally friendly material. Consists of such components as stone, glass, processed slag.
Thanks to the layers of air between the fibers, the material has low thermal conductivity and has good noise-absorbing properties.
The material is easy to lay in the frame, since it is available in various versions: as a slab, mats or in roll form.
Scheme for wall insulation with mineral wool Source pl.pinterest.com
Styrofoam
Polystyrene foam is foamed polystyrene. Available in the form of rectangular slabs. The structure of the heat insulator consists of gas-filled cells. It has low thermal conductivity, good sound insulation and low weight.
Expert advice
Not everyone trusts the installation of insulation to professionals; more and more often they do the work themselves.
Experts share their experience with beginners:
- when choosing materials and fastenings, it is necessary to calculate the energy efficiency of the layers, taking into account the climate;
- When performing lathing, it is necessary to use a building level;
- lumber for sheathing must be dry;
- a day before work, the mineral wool must be unpacked;
- vapor barrier material is laid overlapping;
- Penofol joints should be taped with aluminum tape.
With internal insulation, the air in the room is sometimes quite humid. It is advisable to measure the level of carbon dioxide - exceeding the indicators indicates low efficiency of the ventilation system.
Video description
In this video we will take a closer look at insulating a house with polystyrene foam.
How safe is polystyrene foam: See also: Catalog of companies that specialize in insulating country houses.
Expanded polystyrene
Essentially, this is a more modern type of foam. Its full name is extruded polystyrene foam . It is more durable than conventional foam and does not absorb moisture. The disadvantage of using it is its cost, which is higher than that of other thermal insulation materials.
Insulation of a house can be carried out both at the construction stage and already in a residential building Source foveotech.pl
Warm plaster
Warm plaster consists of the following components:
- cement;
- lime;
- plasticizers
- expanded polystyrene and expanded clay granules.
Slightly inferior to other materials in terms of thermal conductivity. But it is resistant to bacteria and moisture, does not burn and allows steam to pass through well.
The material has significant density, which creates additional pressure on the foundation. The applied layer should not exceed 5 cm.
Micropores formed in warm plaster protect the house from the cold Source pilorama-chita.ru
Which insulation to choose for a brick house is determined by the personal preferences of the home owner, the timing of the work and financial capabilities.
Technology for insulating the walls of a house
There are two most commonly used types of insulation :
- Wet facade . The thermal insulation layer is installed using a special glue, covered with a mesh and treated with a decorative finishing coating. They use mineral wool, polystyrene foam, expanded polystyrene, and siding and decorative plaster as finishing.
- Sandwich panels . Insulation of brick walls is designed at the stage of their construction. They are covered with a casing made of metal or wood treated with an antiseptic, where the thermal insulation material is subsequently installed. And the frame is sheathed on top with decorative material. This technology is suitable for houses with a strong and durable foundation.
The first stage of insulation is always cleaning the wall from dirt and various debris.
You also need to treat the walls with a primer Source rmnt.ru
The further procedure for carrying out work depends on the selected material.
So, to insulate the walls of a house with polystyrene foam, they are first plastered. The surface is primed and panels of heat-insulating material are installed using special glue or dowels.
Cut-up heat insulator slabs are attached to a pre-moistened wall with an adhesive mixture. After installation, the material is allowed to dry for two days. They are additionally fixed with dowels and the first layer of glue is applied to level the surface. Additionally, it seals cracks and cracks. Then the mesh is glued onto the polystyrene foam and covered with glue again.
After the surface has dried, it is plastered with ready-made ceresite solutions, rubbed, primed and facade paint is applied.
Mineral wool is installed in two ways:
- method of installing a ventilated facade;
- by gluing the insulation directly to the wall.
The first option is more common. It involves the installation of sheathing and a layer of waterproofing. Wooden or metal sheathing is attached directly to the wall surface. The mineral wool is placed tightly between the guide bars and covered with a waterproofing sheet. The slats are again stuffed on top, providing ventilation between the insulation and the facing material.
Then siding is mounted on the slats or reinforced mesh is laid with further plastering of the surface.
Carrying out the necessary calculations before choosing insulation
To insulate the facade of a brick house, the first thing that needs to be considered is the thermal conductivity of the structures. You need to start with a table that shows data for regions. For example, in Moscow it is 3.14 sq.m*/W. Next, the value for the existing design is determined. For example, for hollow ceramic bricks it is 0.41 W/m*.
In order for the brickwork to comply with the standard, a wall with a thickness of 3.14 * 0.41 = 1.29 m will have to be erected. In order to save money, if in practice a structure of 0.5 m is laid out, then it is necessary to compensate 0.5 / 0.41 = 1.2 sq.m*/W. For cladding, for example, clinker bricks account for 0.012/0.8=0.015 sq.m*/W, which practically does not affect the total lack of conductivity of the walls, even with a thin layer of adhesive mortar.
If you use mineral wool with a coefficient of 0.044 W/m* as insulation, then the thickness of the insulator should be at least 1.2*0.044=53 cm. For polyurethane foam it will be 1.2*0.035=42 cm, and for extruded polystyrene foam 1.2*2 ,8=34 cm.
After determining the thickness of a particular heat insulator, the issue of the total weight of the material on the supporting structures is considered. Only after this can you decide what methods will be used for installation and decorative finishing.
Preparing a brick wall for insulation
Any finishing work can be carried out provided there is a strong, dry, clean and “healthy” base. It is necessary to check the strength of the masonry mortar and the old wall covering, if any (paint, tiles, plaster, etc.). The latter is recommended to be completely dismantled.
If oily stains are present, they are treated with a degreaser. Areas affected by rust, fungus, mold or bacteria must be “cured” with exterminators and protected with preventative compounds. Cracks are fixed, faulty bricks are replaced, large chips are filled with leveling agent or tile adhesive. Finally, the surface is impregnated with a primer with antifungal additives for outdoor use.
- Waterproofing walls . When insulating a brick, the dew point shifts towards the heat insulator. Since decorative finishing follows, the risk of condensation is high, which will negatively affect the brick. To reduce it to a minimum, special films and membranes with one-sided vapor permeability and waterproofing properties are used. They are mounted with an overlap to prevent leaks.
- Relevance of the sheathing device . The lathing is assembled in the case of a ventilated structure. Attach it to the wall so that the insulation is recessed throughout its entire thickness, flush with the outer edges of the planks. The pitch between the timber or profile is calculated based on the physical parameters of the slabs or insulator sheets (for soft ones it is reduced by 1-3 cm on each side). The structure is assembled horizontally and vertically to prevent the appearance of cold bridges.
