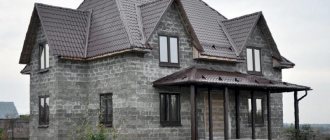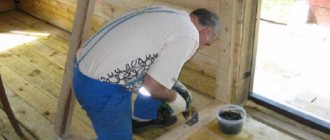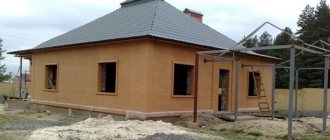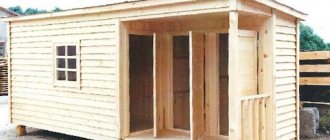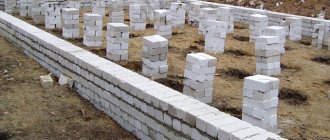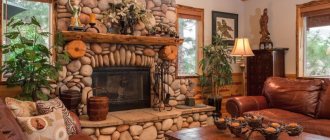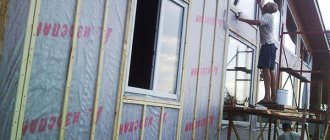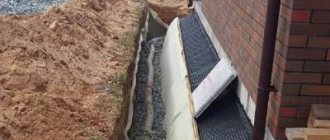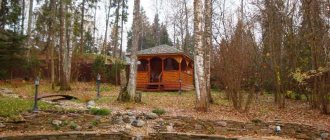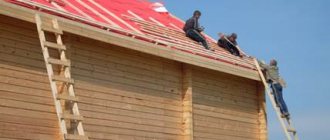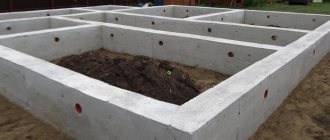At first they treated it with great caution, so they used it for the construction of small utility buildings and garages.
But over time, all its advantages were appreciated and began to be used for individual housing construction.
However, many developers still have conflicting opinions about the benefits of such wall material. In order to dispel them, before making a decision you need to familiarize yourself with the characteristics of this wall material and the basic principles of constructing buildings from it.
Is it possible to build private housing from cinder blocks?
It must be admitted that cinder concrete blocks contain undesirable and even toxic substances . Its main ingredient is considered to be slag. In this regard, it is necessary to build residential buildings from this material with extreme caution.
Since there is no direct ban on the construction of such structures from cinder blocks, more and more developers are building their houses from it. To protect yourself and your loved ones from the harmful effects of slag, before choosing a wall material supplier, you need to familiarize yourself with its certificates.
Cinder blocks are produced in different compositions due to the different origins of the slag. Blast furnace slag, which in most cases is radioactive, is considered especially undesirable for housing construction.
Coal slag from thermal power plants and boiler houses contains sulfuric acid, so for its safety it will be necessary for the material to stand in ventilated open areas under canopies for at least a year so that the acidity erodes from the fresh slag, and only after that they begin to manufacture blocks for construction walls of the house.
Slag filling house service life
- The roof was dismantled.
- The foundation was poured.
- The old cinder walls were lined with clinker bricks and insulated.
- We installed a new rafter system, laid roofing, and insulated the roof.
- The internal walls were covered with plasterboard sheets.
- The interiors were decorated in a laconic modern style, adding delicate Japanese motifs.
- A dark parquet board was laid on the floor in the bedroom of this house. One of the walls of the home was painted coral.
Material requirements for construction
Over time, instead of the basic component - slag from coal, they began to add granite chips, broken bricks or hardened concrete mortar, expanded clay or crushed stone.
Cement and sand, clay and gypsum, as well as plasticizing additives are used as a binding element . Competently selected complex cinder block compositions, processed by vibrocompression on a specialized vibroforming machine, make it possible to produce wall material of high industrial quality.
For the production of mass-produced individual houses, technologists have developed optimal sizes of cinder blocks:
- 400x200x200 mm;
- 390x190x190 mm.
Such wall material can be solid or have hollow forms from 28 to 40% . This percentage of voids affects the weight of the block and strength properties. For the manufacture of partitions, blocks are used with a smaller thickness.
Features and rules for constructing walls
Cinder blocks are used in the construction of various structural elements of a house: foundation, plinth and walls. The requirements for them will depend on this appointment. The strength parameter is the most important of them. According to GOST, slag concrete blocks are produced with modifications M10 - M125.
The foundation for cinder block houses is built from monolithic blocks M100 and M125, which have increased endurance to withstand a one-story house and a wall of at least 40 cm. It is important to carry out preliminary high-quality waterproofing of the foundation , since cinder block is capable of strongly absorbing moisture.
The basement is also erected from monolithic blocks M100 and M125, no earlier than 7 days after completion of the foundation work. Before laying the 1st row of basement walls, waterproofing is carried out. The height of the seam is no more than 1.5 cm, otherwise it will certainly reduce the heat-insulating characteristics of the basement walls. Work on the plinth is carried out during warm weather.
The walls are erected after the base has stood for a month . For non-load-bearing walls, cinder blocks M25/M35 are used, and for load-bearing walls - M50 or more. To create a separate heat-protective layer of walls, the use of M10 cinder blocks is allowed.
Important! To increase the strength of the walls, they are reinforced. After the walls are erected, construction of the roof begins immediately to protect the cinder blocks from the negative effects of natural precipitation. This requirement also applies to finishing work, both on the outside of the house and on the inside.
Life in private ownership. (Reply to post)
In response to the post, I want to share my thoughts.
My wife and I have already exchanged tens in our marriage. The first years we lived in a family dorm. I got a room of 19 square meters from my parents. They made a tolerable renovation, installed water and drainage, two toilets in a section and one shower. The contingent was varied, although they were all family-owned, but there were plenty of pigs.
A permanent feeling of anxiety has not left us all these years, either the outcasts in the entrance, or the screams of drunken youth in front of the house. Constant celebrations of neighbors, squabbles, cops, ambulances, firefighters. Life was not calm, but fun. After the birth of a child in the family, things became tense. It’s normal not to wash, not to go for a walk, to shit and get drunk all around, but somehow we didn’t really rock the boat. They lived and lived.
For reference, we ourselves grew up in private houses. Everything is according to the classics: a restroom on the street, a well for water, a wood-burning stove, and firewood in logs and a cleaver nearby, a warm bathhouse twice a week, a vegetable garden of 10 acres of only potatoes and 5 beds of various greens that need weeding.
So, we didn’t think much about a private house and there was no money to buy other housing. Everything would have gone on as planned until we dropped in to visit friends. They live in a big house, with a big family, only the dog is missing. Well, over a glass the conversation turned to the fact that their dressing room is slightly smaller than our entire room. There, word for word, my comrade says to me: Yes, take the house we have near here, the owner is a drunkard and doesn’t show up there, he lives with his mother and won’t take much. Let's go have a look. The house is certainly dark, all overgrown with weeds, the windows were broken by punks, the porch is lopsided. The view is not presentable and I was somehow not impressed, but my friends are an authority on these issues for me, since they work in the construction industry and they said I should take it. We decided to look at it with a sober head and find out the price. In the morning, my skepticism decreased because... the house turned out to be quite strong but did not receive even the slightest care. 40 square meters and a 30 basement, 8 standard acres of land, a slag-cast frame of a utility block with a bathhouse. The owners valued all this stuff at 600 rubles. My wife stubbornly refused this whole scam. The last argument for her was that all communications would be at the apartment level already at the time of entry. We put our little room up for sale.
After three long months, we completed the deal. As a result, the house was bought with a mortgage for 600 rubles. , and we sold the room for 500 rubles. and this money was invested in repairs.
At that moment I realized how lucky I was with my friends. In one month from the moment of purchase to our moving in, the three of us managed to do a ton of work. All that was left of the old house was essentially just a box with a roof. We dismantled all the partitions, the interior, removed all the floors, and changed the crown. We installed good double-glazed windows and doors, installed a septic tank, laid out a sewer system, installed ventilation, drilled a well and piped in water, hung a gas boiler, installed heating from it, laid new floors, installed partitions, sheathed the perimeter with plasterboard, and installed electrics. A fence was made from corrugated sheets around the outside and the entrance was filled with crushed stone.
How is a project compiled?
According to the current urban planning legislation, the construction of houses without a design is prohibited . The project can be carried out by a specialized organization that has all the permits to carry out such work. As a rule, projects are tied to a standard version. The customer can choose a standard project he likes, after which it will be tied to real construction conditions.
Factors that will be taken into account when designing a private house made of cinder blocks:
- climatic characteristics of the construction area;
- soil type;
- soil freezing depth;
- location of utility networks and roads in the construction area.
After working through the main sections of construction, performing a technical and economic comparison and selecting building materials, the project will obtain the main characteristics of the house: building area, height, number of floors, area and thickness of load-bearing/non-load-bearing walls and partitions, windows, doors and roofing.
Project sections include specifications for building materials and a set of drawings:
- Architectural planning and floor plans, including roofing.
- Structural on the foundation, roof, walls, stairs with specification of key details.
- Communications, including wiring and connection of utility networks: water, heat supply, sewerage, gas and electricity.
Additionally . The specifications indicate the brand, manufacturer, type and quantity of wall blocks, according to which the developer must purchase cinder block and consumable masonry materials.
A reliable foundation is the main factor in the quality of the entire structure
It is very difficult to underestimate the role of the foundation in ensuring the reliability and durability of a residential building. This concrete, stone or metal structure, resting on the lower dense layers of soil, must reliably support the weight load of all building structures, furniture, decoration and engineering equipment.
An improperly built foundation can cause subsidence, which will lead to cracks in the walls, warping of doors and windows, and as a result, major repairs of the building may be required.
Therefore, the calculation of the foundation, as the most important structure, must be performed by a specialist, and its installation by professional workers.
Photo
An example of a two-story cinder block house project:
Project of a one-story house:
Project of a house with a terrace and parking:
How to paint a cinder block
After finishing with plaster, the walls can be painted with regular facade paint. If a fence is made from cinder blocks, it is enough to prime and paint it. It is better to paint the seams with a different color. If the paint is not intended for facade work, it will quickly fade.
You can make the last layer of plaster from colored acrylic mortar, and then the walls don’t need to be painted.
It is better to paint the walls inside the house with acrylic or latex water-soluble paints. They do not smell when painted, wear-resistant and moisture-resistant, environmentally friendly.
Finishing the walls inside the building is the simplest type of repair work.
What do you need to prepare for work?
All materials that the developer will need are indicated in the summary specification of the project; as a rule, these are different types of cinder blocks for various wall structures, as well as masonry mixtures.
If the customer has construction experience, has assistants and wants to build a house from cinder blocks with his own hands, he
will need to prepare the following tools :
- an ordinary construction trowel, for masonry mortar;
- measuring instruments for smooth wall laying;
- container for preparing masonry mortar;
- buckets and ladles for collecting and carrying mortar to the construction site;
- a pick to level cinder blocks;
- stretchers for carrying loads;
- individual protection means.
To build a house, you will need a concrete mixer and scaffolding, which are usually rented.
Step-by-step instructions with technology features
After the customer purchases the wall material and stores it at the construction site, you can begin preparatory work before starting construction of cinder block walls:
Specify the number of cinder blocks by assortment according to the design specifications.- Check the availability of the required tools.
- Become thoroughly familiar with masonry technology for different types of walls and the method of knitting rows.
- Choose a construction time: with positive temperatures and no precipitation.
- Check the quality of the foundation and its waterproofing.
Laying cinder blocks is carried out in various variations: 1.1/2, 1.5 and 2 blocks. Close attention is paid to the first rows, on which the overall evenness of the wall will depend . Each row is controlled by a plumb line and a building level.
Technology for constructing walls from cinder blocks:
- Laying out the blocks begins with the installation of 4 corners, leveling them with a building level.
- Stretch the twine around the perimeter along which the walls will be installed.
- The method of tying cinder blocks is standard.
- When installing hollow elements, the voids are not filled with mortar. They can install vertical rods or frames for reinforcement for buildings with a height of 3 floors.
- Horizontal reinforcement of walls is carried out every 4th row.
- Plasticizers are added to the masonry mortar to increase the strength of the wall structure. This component also inhibits the thickening process of the masonry mortar and makes it possible to make thin seams so as not to create “cold bridges.”
- After applying the solution, lay the block and beat it with a mallet.
- The mortar that will be squeezed out by the block must be removed using a trowel.
- In areas of technological openings for windows and doors, as well as in areas where floors are installed, a reinforcing belt is made of a reinforced concrete monolithic structure or red brick. After completing the construction of the walls, they give them time to dry and begin the construction of the next floor and roof.
Buy products or make them yourself?
But what do you think: is it worth attempting to produce slag concrete yourself, or is it better to purchase ready-made blocks? Let's analyze.
The difference between a factory block and material produced independently
- As a rule, factory-made blocks have much better geometry.
- But the costs when purchasing finished products, in contrast to the above, will be higher by about 15-20%, depending on certain factors, which include: spending on equipment, raw materials and the amount of defective material.
- Blocks made at home are not subject to control, which means their characteristics may differ significantly from those desired.
- If we talk about lightweight hollow blocks, for which thermal conductivity is important, then its ratio to density for products produced in home-made conditions may be significantly inferior to factory ones.
Low-quality self-made cinder block
Attention! To summarize: if price is important to you, then you can try to make the products yourself, but if technical characteristics are a higher priority, then you should abandon experiments and purchase blocks from a reliable supplier.
Briefly about home release technology
Now let's get acquainted with the process of making slag concrete intended for building walls.
The instructions are as follows:
- First of all, it is necessary to mix the solution. You should start by preparing the slag. It is sifted to obtain two different fractions. The ratio of fine and coarse fractions should be about 7:3.
Note! A large fraction will reduce strength indicators. To achieve high strength characteristics, it is recommended to soak the slag in water 2 hours before use.
- The next step will be mixing the slag of two fractions to a uniform mass.
- To save money and reduce hygroscopicity, it is recommended to add alkali.
- The most popular recipe looks like this: one part of cement is used; slaked lime less than one part - about 0.8; sand - three parts, and slag - about 12 parts.
- This recipe involves the manufacture of products with an optimal ratio of thermal efficiency and density.
- Water is added last. All components are mixed using a concrete mixer until a homogeneous consistency is formed.
- Next, they do molding and processing on a vibropress, where compaction occurs and partial hardening is expected.
- The blocks are then removed and dried.
Advantages and disadvantages of such designs
The most key advantage of a cinder block structure is its low cost. The purchase of building materials and the construction of a “cinder block box” will not require significant financial and labor costs from the developer.
In addition, the main advantages of a house made of cinder blocks include :
Possibility to implement any design project.- The blocks are light in weight and do not weigh down the walls, so the house does not require a strong foundation.
- High fire-resistant characteristics of the wall material.
- Easy installation due to precise block shapes and large dimensions.
- Low specific costs of masonry material and low labor intensity of work.
- No special lifting and transport mechanisms are required.
- When using cinder blocks that meet the requirements of GOST and maintaining the technology of masonry work, the house turns out to be reliable and durable.
- Cinder block does not create an environment for mold to grow and is not susceptible to rodents.
- It is immune to ultraviolet degradation and can be exposed to chemical environments without damage.
The disadvantages of cinder block walls include:
- Difficulty in carrying out installation work on introducing utility networks into the house.
- Increased ability to absorb moisture; hydro and vapor protection of walls is required.
- Low thermal and noise insulation characteristics, requires mandatory installation of external thermal protection.
- Increased fragility of walls, and therefore it is not recommended to install heavy equipment on the walls, for example, wall-mounted boilers or water heaters.
- Low environmental characteristics of the material.
In order to reduce the risk of purchasing low-quality cinder blocks, before choosing a wall material manufacturer, you will need to carefully read the quality certificates.
Experts recommend paying attention to the following points when purchasing this building material::
- The material must have environmentally friendly fillers: shell, crushed stone and shavings.
- The integrity of the blocks with binders and fillers - there should be no crumbs or broken pieces.
- The characteristics of raw materials must comply with GOST, especially in terms of strength, thermal conductivity and frost resistance.
- Blocks for residential buildings must be made using vibrating machines.
Attention! The production quality of the blocks can be checked by color; gray color characterizes the presence of cement, black and brown indicate a high slag content.
You can also check the density of the block with a nail 1.5 cm long ; if it fits easily into the block, the quality of the building material is unsatisfactory. Another practical method for checking the quality of a cinder block is to drop it from a height of 1.5 m; if it does not break into pieces, but remains intact and unharmed, then the quality is good.
You can learn more about all the pros and cons of houses built from cinder blocks in another article.
Concept of cinder concrete
In order to find out the main features of a future structure built from slag concrete, you should first get acquainted with the material itself and understand what qualities it has.
Material composition
Initially, the main filler for cinder blocks was blast furnace slag, ash and other fuel combustion waste. However, such products had a reduced frost resistance and were characterized by increased hygroscopicity.
This is what blast furnace slag looks like
That is why, over time, the material began to be modernized, introducing more and more new formulations, by changing the type of filler and adding chemical components.
A little about the composition, recipe and the influence of the proportions and types of components used on the production result:
- Slag concrete contains aged slag of a certain fraction. The size of the filler grains affects the properties of the future material.
- In most cases, the main binder is cement; its grade, in accordance with the recommendations, should not be less than M400.
- Lime is also used as a binder.
- The most common cinder concrete recipes involve adding brick, cement, concrete chips, perlite, crushed stone screenings, ash and some other materials to the mixture.
Perlite, photo
- In order to give future blocks greater strength, smaller stone-like fillers are used in production. At the same time, weight also increases.
- But increased thermal efficiency is achieved by using a larger filler fraction.
- Slag-alkaline concrete deserves special mention. It contains blast furnace slag for concrete or expanded clay, and, more precisely, the material is produced on their basis. The general composition looks like this: sandy ground slag, alkaline solution, fine or coarse aggregate.
Note: The alkaline additive increases frost resistance and reduces hygroscopicity. This material is actively used in the construction of structures under difficult operating conditions.
- Chemical additives are extremely individual. Each manufacturer chooses the component for himself. With their help, they improve the properties of the finished product, accelerate setting, increase the plasticity of the solution, and so on.
Cinder concrete compositions
Note! The conclusion suggests itself. The performance of the finished material depends on its composition. The thing is that, as we found out, not only slag, but also expanded clay, sawdust, ash, gravel, crushed stone and much more can be used as a filler. The filler largely determines future characteristics. This is especially true for thermal conductivity and density.
Properties, scope of application and types of slag concrete
Both light and heavy concrete are used in production.
The type of cinder block can be:
- Hollow. It is characterized by increased thermal efficiency and reduced density. Such blocks are used in the construction of houses, bathhouses, extensions, and so on.
Hollow cinder block
- Full-bodied. Wall and partition blocks may not have voids. However, their most significant representatives in full form are foundation blocks and blocks intended for the construction of load-bearing and other supporting structures.
Solid block
- Private. They are used in the construction of walls and partitions. They need further finishing.
Ordinary blocks
- Facial. They have one or two textured sides, which makes it possible to do without external decoration when constructing walls.
Facing cinder block
The last two types, classified by purpose, are divided into types depending on the main binder.
They can be:
- Slag (SKS);
- Limestone (SKI);
- Cement (SCC);
- Gypsum (SKG).
The following types of cinder block products are most often used in construction:
- Block based on heavy concrete. Their main advantage is their high resistance to loads, weathering and mechanical influences. With their help, load-bearing structures are erected, which will subsequently be subject to serious loads. The only negative is the high thermal conductivity coefficient.
- Block based on lightweight concrete. They are also called “warm”. They are actively used in private housing construction. They are characterized by high thermal efficiency. Sawdust, expanded clay, slag, sand and other types of fillers for lightweight concrete are used in production.
If we talk about standards, then in accordance with GOST, a cinder block has the following size, weight and other parameters:
- Whole stone based on lime, cement or slag binder: size – 39*19*18.8 cm. Its weight varies from 8 to 31 kg, strength grade can correspond to values of 25, 35 and 50.
- Whole stone based on gypsum binder. Size – 39*19*18.8; weight – from 16 to 23 kg; brands correspond to the above.
- Whole stone based on gypsum binder: size - 41 * 21.5 * 19 cm, weight - 20-27.6 kg, brands - the same.
Cinder block sizes
There is also an assortment of cinder blocks, intended mainly for the installation of partitions. They are called the longitudinal half. The main difference is less weight and width.
Longitudinal half
As for technical characteristics, cinder block is classified as follows:
- In accordance with the frost resistance grade (15-50 cycles), there are grades: 15, 25, 35, 50.
- Water absorption is about 75%.
- The fire resistance limit is 800 degrees.
- Depending on the thermal conductivity and average density, the material is distinguished: effective, the density of which is less than 1400 (kg/m3), conditionally effective, with a density of D1400-D1650, and heavy, the density of which exceeds the value of D1650.
Characteristics of cinder block in comparison with other materials
Possible difficulties and errors
The biggest problems for the developer are created by poorly manufactured blocks .
In order for them to comply with GOST, the materials that make it up must also have a quality certificate. It is better if the cinder block for a residential building is purchased from a manufacturer, and not produced using a handicraft method.
In addition, a house made of cinder blocks will have poor characteristics, a short service life, and sometimes belongs to an emergency facility if the developer made the following mistakes during construction:
- violation of construction technology;
- low professional level of builders;
- improper waterproofing of walls and foundations;
- low-quality thermal protection of the house;
- violations of the wall reinforcement scheme and lack of armored belts;
- cinder block walls remained roofless in the open air for a long time.
What can reduce the advantages of cinder block houses, and how to solve problems with disadvantages
We found out what cinder blocks are and their advantages and disadvantages. How to make the most of the useful qualities of this building material and minimize losses? The main way is to choose the right product, avoiding widespread defects. How to do it:
- Buy blocks only from a reputable seller. Such a retail outlet must have quality certificates for the product indicating all its technical characteristics.
- Find out what filler is used in the production of blocks. Do not buy material with granite screenings for residential buildings; it may have an increased radioactive background.
If possible, check the product with a Geiger counter.
Build a secure shed to store blocks
