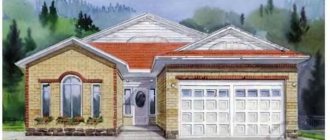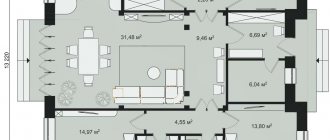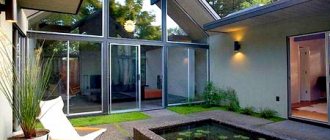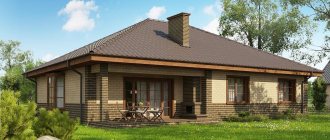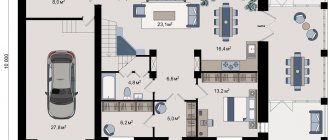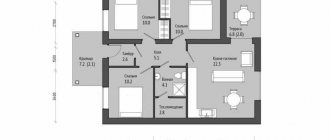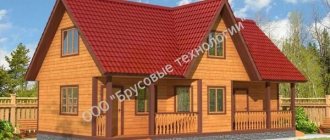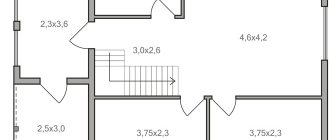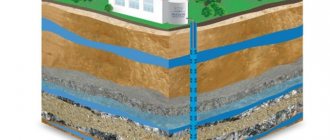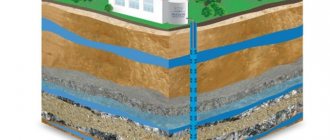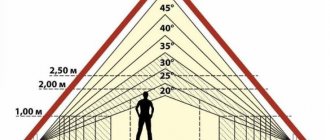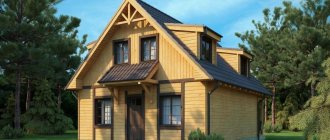A symmetrical gray brick house project will become the most beautiful house in your cottage community!
View of the project. Developed by ARHIPROEKT.RF
A distinctive feature of this house is two symmetrical bay windows. The entrance group is located in the middle of the house, where the entrance door and boiler room window are located.
The windows on the bay windows are in a semicircular classic style with a white frame and a layout on white glass. The windows are located 30 cm from the floor, just imagine what a gorgeous view from these rooms with a bay window!
The base is finished with decorative stone, which matches the windows and gray brickwork.
Buy a symmetrical house project
Any adjustments can be made to the project.
Project cost: 14,000 rubles.
- Change layout
- Change facades/wall materials
- Add windows/doors
- Add a garage/carport
- Add a terrace/veranda
A one-story house with a basement is an interesting house project that is suitable for areas with a large slope. The house has a symmetrical facade with large panoramic windows.
The entrance area of the house consists of a porch, on columns, covered with a gable roof. The roof, drainage system, and decorative stone give the house a beautiful and harmonious appearance.
Advantages of a one-story house
The advantages of a one-story house over two- and three-story analogues are obvious.
Layout option for a one-story house 9x9
To build a classic one-story house, you can choose any material on the market and use almost any type of foundation, based on the characteristics of the soil on which the house will be built. And also the location of all rooms in the same plane and the absence of stairs is one of the main advantages of low-rise buildings.
Due to the absence of the need to arrange interfloor communication, you can refuse to use a spacious hallway or hall, and use the freed-up space for other needs. A building with a basement floor and a cottage with an attic will also be considered a one-story house. Despite three full operating levels, the house actually remains one-story. But the usable area that can be effectively used turns out to be many times larger.
A one-story house can be combined with a garage, combining them with a common roof. This option is suitable for both spacious one-story buildings and small-sized projects.
Project and layout of a small cottage measuring 6x6
In this case, the house and the garage form a single stylistic ensemble; using such a garage is much more convenient and comfortable, since the room can be heated, and you can get inside directly from the house.
House structure
- The foundation of the house is a monolithic grillage on bored piles
- External wall pie - aerated concrete block, facing brick
- Floor coverings - on floor slabs, ceilings - on floor slabs or a monolithic slab
- The roof is made of metal tiles
Doors and windows from the living room, bedrooms, and kitchen open onto the rear façade. If necessary, a large open or closed terrace can be placed behind the house.
Layout
The entrance to the house is from the front of the house, through a protruding porch. A large hall opens after the entrance, going straight, you can get into the living room; to the left and right of the hall there are doors to the bathroom, kitchen and bedrooms. From the living room you can go to the basement of the house.
Practicality and convenience of planning
In a two-story symmetrical house, it will be possible to delimit the space into three independent main parts. The first of them is public. It is intended for spending time with family, receiving guests, celebrating, relaxing with children.
There is a living room, kitchen and dining room here. The second part is functional. It has study rooms, a lounge area, a guest bedroom, a workshop, a utility room, etc. The third zone is private. It has four bedrooms, including a main master bedroom with its own bathroom. The house also has a basement with a storage room and a spacious playroom, which is as large as the living room.
Symmetrical one-story residential building with three bedrooms with a garage - Architectural bureau "Domik.pro"
AP stage project price:
Add to cart Make changes to the project
Without basement
Wall material: expanded clay concrete
Plot dimensions: 18 m × 16 m
Write a review on the project
Total area - 164.76 m², 3 bedrooms, living room, kitchen-dining room, bathroom, vestibule, hall, boiler room, terrace, utility room, garage, one-story with garage. A project of a house symmetrical about the center of the axis with two vertical load-bearing elements inside. The layout of the house is convenient for a large family. The project includes 3 large bedrooms with built-in wardrobes. The living room has an arched entrance to the kitchen-dining room, making the space look open. From the kitchen-dining room there is access to a large terrace. There is a vestibule at the entrance. Due to the protruding symmetrical bay windows on the front facade, the house looks very interesting. The roof of the house is hipped. A garage with a boiler room is attached to the house. The design of this house is suitable for both young and elderly couples.
The model is rotated by the mouse
To see the project from all sides and evaluate it from different angles, move the cursor over the 3D screen and drag the mouse left and right.
Making changes and linking to the construction site
You can make changes and additions to any of the standard house designs. These could be wall materials. We create house designs from various materials:
- cellular concrete (aerated concrete, foam block)
- brick
- expanded clay block
- cinder block
- concrete block
- wood (laminated timber, timber)
- frame technology (SIP panels, metal frame, LSTK, wooden frame).
You can also choose exterior finishing materials:
- structural putty (with and without insulation)
- siding (plastic, wood, metal, composite WPC)
- fiberboards
- brick.
We can visualize your home project taking into account the finishing materials you choose.
You can also vary the height of the ceilings, the size of window openings, the angle of the roof, the height of the basement, and so on. We advise you to adapt the project to the climate and geological characteristics of a particular region.
Materials for the construction of one-story houses
Environmentally friendly materials are increasingly being chosen for one-story houses. Houses made of bricks, blocks, or wooden houses made of timber and logs have long become classics. A relatively new and modern technology is frame construction. One of the most budget options and the fastest.
However, houses made of logs and timber fit more harmoniously into the interior of suburban areas. The rounding is more solid and representative. Hence the high cost. Houses made of timber are simpler and more affordable. However, they are in no way inferior to log cabins in quality and performance characteristics. In addition, laminated laminated timber is simpler and more convenient to work with than solid wood.
Layout of a modern one-story cottage measuring 8.8×10.8
The exterior of a private house should not only match the tastes of the owners, but also fit into the surrounding landscape. If houses made of brick or stone may look somewhat heavy and overly pretentious, then one-story houses made of timber will be an excellent decoration for any site: from an abandoned wild garden to a well-kept property in any style. Rustic simplicity and minimalism are the basis of most interior and exterior styles: rustic, farmhouse, country, retro.
Architecture of a country house. Symmetry or asymmetry?
The question for the owner of a country plot planning to build a house on it is far from idle. Architectural bureaus and studios offer a lot of different designs for country houses. In addition to the style of architecture, they are also distinguished by the sign of symmetry of the structure or its absence. What should a newly-minted summer resident prefer? Let's figure it out.
From ancient times until the mid-18th century, symmetry in architecture dominated throughout the world (https://tartle.net/blog/4-simmetriya-v-arhitekture/). Architectural historians explain this by the fact that since ancient times, man, having a symmetrical body shape, tried to create all things similar to himself. If you remember what the ancient buildings of Ancient Greece, the architectural masterpieces of St. Petersburg or Muslim tent buildings looked like, the principle of absolute symmetry can be seen everywhere. When applied to a residential building, symmetry allows you to combine the architectural composition of the building around the central part - the entrance portal, placing identical architectural elements on both sides of it. Buildings with symmetrical architecture are perceived as objects that have a completed form, emphasizing with their appearance the orderliness, static and, in a sense, monumentality of the building. The asymmetrical architecture of a country house is not at all chaotic; it is created on the basis of a general artistic concept, in which the key is the principle of subordination of various parts of the structure. Developers of a house project with asymmetrical architecture are required to maintain a sense of compositional balance, which in no way narrows the wide scope for imagination that appears. Houses with asymmetrical architecture turn out to be different from others, unique in structure and exterior design. Sometimes the use of asymmetrical architecture is a necessary measure when the functionality of unpaired rooms of the building requires it or when the landscape does not allow it. But mainly, customers of asymmetric house projects are driven by the desire to follow modern trends in architecture, which give preference to asymmetry, which is confirmed by specialized online publications. Other motives for choosing asymmetrical architecture are the desire to get away from some of the pomp inherent in symmetrical buildings, and the desire to have an exclusive look of a country house. Here are examples of asymmetric architecture.
What to advise the future owner of a country house? Choose for yourself, our task is to give food for thought. Let us only add that there is also such a type of architecture as eclectic architecture, in which a harmonious mixing of symmetrical and asymmetrical forms and structures is allowed. Maybe it will suit you. In conclusion, a few photographs of country houses with different architecture.
Symmetrical house
A small cozy house designed in a modern style. Thanks to its compactness, such a cottage can be easily placed even in a small area.
| Total area, m2 | 99,10 |
| Living area, m2 | 55,30 |
This house attracts attention with its neat and symmetrical appearance and pleasing proportions. The symmetry of the house is given by four identical dormer windows on all sides of the house, the main entrance and exit to the terrace, located opposite each other, and a living room with proportionally located windows.
From the porch through the vestibule you enter the hall. All rooms are thought out and comfortable for living. On the ground floor there is a kitchen-living room with access to the terrace and a small bedroom, which is also very convenient for daytime relaxation or for accommodating guests. On the second floor there are three bedrooms and a bathroom.
Characteristics
| Walls | wooden frame with insulation |
| Floors | 2 |
| Exterior walls | wooden frame with insulation |
| Living rooms | 5 |
| Roof | pitched |
| type of foundations | monolithic reinforced concrete slab |
| Floor type | on wooden beams |
| Roof covering | bitumen shingles |
| Exterior decoration | lining |
| Height of 1st floor | 2500mm |
| Height 2 floors | 1505 - 2620 mm |
| Base | No |
| Garage | No |
Errors in symmetrical planning. Useful tips
New house designs sometimes use a strictly symmetrical room layout. The axis of symmetry is emphasized both in the composition of the facades and in the interiors of the building. In the center there are formal rooms: a hall, a living room with access to a terrace or plot. The entire functional organization of the house can be subordinated to this compositional principle. The axial composition has a rich tradition: it was used in the planning of both palaces and small estates.
Opposite the entrance, emphasized by a porch or colonnade, in the central part of the house there were the main rooms connected to each other: a large vestibule, a grand staircase, a ballroom. The continuation of the axis of the composition was often a specially formed garden, the view from the window.
For centuries, the axial composition has been a technique that allows one to achieve the effect of ostentation. But the functional requirements for houses these days have changed, so the traditional model cannot be used without changes.
The plan is subject to a symmetrical composition. Beautiful, but...
The house can be entered through a vestibule opening onto a large hall connected to the living room. The living room is the main room in the center of the house, representative, spacious, wide open to the adjacent kitchen and study.
A fireplace placed in the center emphasizes the boundary between the hall and living room space. Two bedrooms are located on the main facade, on both sides of the entrance.
The disadvantage of this solution is that the living room received an additional function - communication, or, more simply, it became a passage room. The kitchen is located away from the entrance and can only be accessed through the living room. This creates difficulties when carrying things and products.
The location of the bathrooms makes it impossible to use them without attracting attention. A person entering the bathroom is visible from the hall and living room. Such bathrooms cannot be called comfortable.
Maximum privacy for each family member
Due to the symmetry of the house and the presence of an entrance hall with a second light and a staircase in the center, when zoning the space it is possible to localize the rooms from each other as much as possible. The house is literally divided into two buildings.
By using the top floor for bedrooms, it will be possible to create rooms for children and adults not next to each other, but in separate wings. By dividing the space below, it is possible to localize the living room and functional rooms from each other.
In this case, the wings of the house are practically divided into separate sections, so the rooms on the top floor seem to be located in different houses.
The kitchen and dining area are located outside the symmetrical part of the house. During cooking and celebrations, noise and smells will not disturb those in the residential part of the building or bedroom. This technique also made the property more spacious.
Thus, a modern two-story symmetrical house is the choice of those who strive to provide the most comfortable living conditions for each member of a large family. Here everyone will have their own personal space, using which neither children nor adults will interfere with each other.
| Architects | Cullinan Studio |
| Square | 503 m2 |
| Photo | Jim Stephenson |
