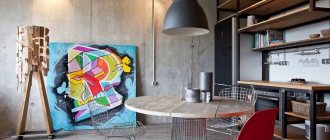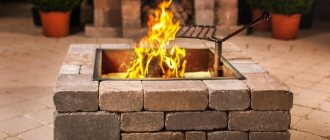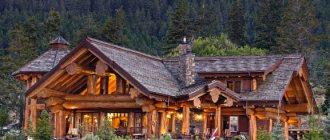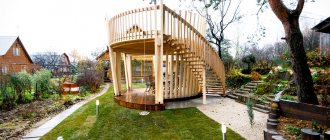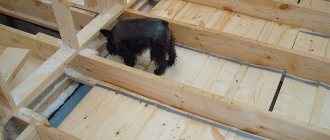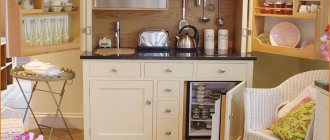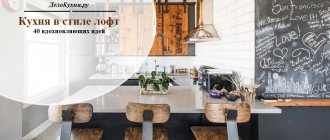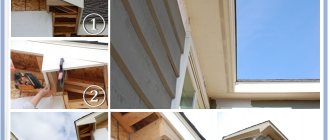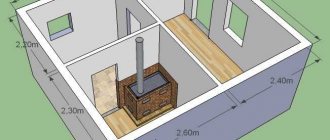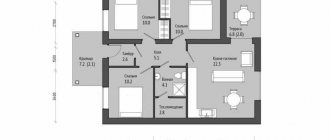Published: 09/07/2020 7808 views Stylish small cottage: interior of the veranda and room, ready-made ideas
The dacha is perceived differently by everyone. For some, this is an opportunity to be in nature a couple of days a week, breathe some air and barbecue. For others, it’s a “second job” and their own garden. Still others see it as an alternative to urban housing. In any case, a large and small dacha will come in handy, especially if you have thought through the interior in advance and “adjusted” it to suit yourself.
It is worth paying attention to the design of the rooms, facade and courtyard, so that an organic composition is obtained, and precious square meters are used to the maximum.
General recommendations and interior ideas for a summer cottage
Professional designers are sure that modern interior styles have no place in a dacha. For country houses, classic and rustic style are much more suitable. As a last resort, you can add loft or high-tech elements, but only slightly and skillfully.
The most suitable interior styles for a summer residence
Country music stands out among all of them. It is inextricably linked with wood and other natural materials. Its French “brother”, Provence, offers interesting vintage solutions. You can safely use an old floor lamp, grandma’s wardrobe, a table that is more than ten years old, rather than buying new furniture. It’s worth spending money, perhaps, on a stylish and comfortable sofa in light shades. Blankets made using the patchwork technique and colorful pillows will add brightness and variety.
Experts advise lovers of minimalism, free space, practicality and comfort to take a closer look at the Scandinavian style.
It is simple and understated, with minimal accessories. All items are functional, there is a lot of light and warmth inside.
Basic rules for creating the interior of rooms in the country
The most important thing is to forget about the urban environment; other laws apply here, including design ones. Everything should be conducive to rest; to do this, give up:
- cheap synthetic materials and leftover wallpaper from the apartment. Let there be no plastic, metal or cast-off furnishings in the house.
- ornate figurines, vases, sets, panels in favor of ancient reproductions and paintings, photos in the same type of frames.
- an abundance of retro-style items, a few are enough, but really worthwhile and pleasant to you;
- old shoes and clothes that usually litter dressers and closets;
- artificial fireplaces. Don't be afraid to use a real one or a stove, it can be used as an interior decoration.
- trash, which includes unnecessary printed materials, all kinds of containers, broken and just lying around tools, etc.;
- plastic windows and curtains made of non-natural fabrics.
Be sure to separate the recreation area from the work area, arrange and hang living indoor plants everywhere. If you don’t want to spend money on new furniture sets, paint the old one and change the upholstery.
On the veranda it would be better to install a wicker one. Knitted pillows, an antique clock, a wooden chest and a linen tablecloth will help make the atmosphere even more cozy.
Best prices from companies
The cost of country houses depends on the size and complexity of the project. The simplest frame-and-panel house for summer living can be bought for 200,000 rubles.
Frames with an attic will cost about 250 rubles. A house with an attic and a terrace will cost 300,000 rubles. A house with a veranda and two floors will cost the same.
House 6x6 for a summer house made of panels and frame
A two-story house with a bay window and a terrace under a common roof measuring 7x7 m costs about 600,000 rubles, and the house is suitable for year-round use.
In general, the price for a panel house for a summer residence will be in the range of 200,000-300,000 rubles.
The cost of a building measuring 6x9 or 6x11 m ranges from 370,000-470,000 rubles.
With independent frame construction, the cost can be reduced by a third.
Read more about the cost of building frame panel houses here.
Interior of a veranda at the dacha
A veranda or summer terrace can replace a hallway or a separate room; it is not worth turning them into a warehouse or a regular place for storing all kinds of things. It’s much nicer to turn it into a summer kitchen, dining room or office. Here you can gather with friends and family, have tea parties, talk, and play board games.
If you have children, little nephews, grandchildren, make something like a playroom. A self-built sandbox, a tent, a wall bars, ottomans and a low coffee table will come in handy here. Adults will like the idea of arranging an extra bed or a flower greenhouse on the veranda. This is where your favorite little things and bright decorative elements come in handy.
For an open veranda, you should choose a moisture-resistant floor covering. If you really want to use wood, do not spare money on high-quality lumber with good antiseptic impregnation. It is also advisable to use upholstered furniture only inside the house. Outside, armchairs, tables, sofas and rattan chairs will look stylish. They are able to withstand heavy weight, do not deteriorate from liquids and direct exposure to sunlight.
Be sure to buy suitable curtains for the windows. Products made from bamboo and tarpaulin are environmentally friendly and have excellent performance characteristics. They are durable and wear-resistant. For enhanced protection from unpleasant weather conditions, experts advise purchasing synthetic curtains. With them, the veranda is not afraid of slanting rains, gusty winds and snow. The main thing is to choose a model with the most reliable lifting and lowering mechanism. Curtains made from various transparent and thick fabrics are good for decorating indoor spaces.
Construction of a house from concrete blocks
Today, among building materials, brick is significantly reducing its position, giving way to modern building blocks.
Affordable price is the main reason determining the choice of blocks. At the same time, building a house for permanent residence from blocks is not only cheaper, but also much faster, since such large-sized material in quantity can replace from 4 to 14 ordinary bricks.
Today the building materials market offers the following types of blocks:
- gas blocks;
- foam blocks;
- cinder blocks;
- expanded clay concrete blocks;
- wood concrete;
- shell rock blocks;
- ceramic blocks.
Let's take a closer look at each type.
Gas and foam blocks
Gas and foam blocks have the same technical characteristics and are excellent for the construction of low-rise buildings. They have a more precise dimensional geometry, which affects the thickness of masonry joints, the consumption of expensive masonry mortar, the thermal conductivity of the wall taking into account the masonry mortar, and the labor intensity of masonry. For comparison: the thickness of the masonry for aerated concrete blocks is 1-1.5 mm, and if we talk about ceramic bricks, the thickness of the masonry will range from 10 to 15 mm.
Their only difference is the internal structure of the material.
Aerated blocks are made from a homogeneous mixture of sand, cement and lime with the addition of a special powder - a gas-forming agent, in order to achieve small through channels inside the block. When choosing such a material, it is better to give preference to blocks made using autoclave technology, as they have better strength characteristics.
Construction of a house from aerated blocks Source dizajio.com.ua
Foam blocks, on the contrary, have closed pores inside the material. Such a structure is achieved during production by adding special substances - foaming agents - to the concrete solution. It is worth noting that such production makes it possible to increase the quality of foam blocks, creating additional energy-saving capabilities for the material and significantly reducing its weight. Also, unlike a gas block, whose open channels conduct moisture well, foam blocks do not need additional protection from moisture.
They produce blocks of various formats and thicknesses, which allows the developer to choose the optimal material for individual construction without extra costs for additional insulation. Good geometric data allows you to build houses with a complex structure.
Also, foam blocks and gas blocks do not require complex finishing; this can be done using putty or decorative plaster.
In addition to all the listed advantages, a significant argument in choosing this particular material for construction will be its low cost. The average price on the construction market for 1 m3 is about 3 thousand rubles.
All other building parameters being equal, a house frame made of aerated concrete blocks is cheaper than a house frame made of ceramic blocks. However, further construction operations neutralize this large initial difference.
Among the disadvantages of foam and gas blocks, the following characteristics of these materials can be identified:
- Fragility . Even the highest quality blocks are easily damaged during transportation or during the construction process. Therefore, they should be handled with extreme care.
- High water permeability (for gas blocks) . This requires the inclusion of additional work during construction in order to create conditions for the safety of structures inside and outside the building.
- Mandatory external and internal decoration of the house . When building a house from aerated concrete blocks, it is very important to pay special attention to the thermal efficiency of the walls of the building: the thermal resistance should not be less than 3 units. Do not skimp on wall thickness and materials. Otherwise, you will end up with a situation where the plaster falls off, cracks appear on the walls, and condensation accumulates on the walls inside the house, which leads to the development of foci of fungal infections.
- Presence of chemical elements in the composition.
- All technological operations are more complex . For example, laying communications in the natural cavities of the walls of a frame house will not cause any special difficulties. But when it comes to a stone or brick house, the volume and complexity of the work increases significantly.
Interior of the hallway at the dacha
The first place where the owners of a country house and its guests find themselves is the hallway. This is a business card, the first impression, which, as we know, often turns out to be true and is remembered for a long time. If you treat it carelessly, then there is little point in being closely involved in the interior of other rooms. Understand that this is also an important part of the space, free it from unnecessary objects. All you need is a low bedside table, a shelf for shoes and clothes hangers, a nice rug and baskets, and a chest for storing the necessary equipment.
Benefits of small guest houses
A guest house in a country house or as an additional extension near a cottage is a useful structure. Many owners of private houses erect such a building on their site because it provides a number of advantages:
- A guest house is a convenient option for expanding the living space if the house is not large enough to accommodate both the host family and guests. After all, this is a separate structure and its construction does not require redevelopment of an existing house.
- As a rule, such buildings have small parameters, so you can easily allocate free space for their placement.
- Building a house, especially a summer one, is not very expensive.
Decorating a country bedroom
This room can also perform several functions, for example, combine a sleeping area, a work area, and a play area. If there is a lack of square meters, you only need to worry about a comfortable sleeping place, so that nothing distracts or interferes. When installing a wooden or iron bed, it is better to look for models with drawers, a hinged wardrobe or a chest of drawers, designed in the same style.
The color is chosen based on the size and location of the room. In small and poorly lit rooms, dark shades should not be used. They will take away the already missing space and create an oppressive rather than a peaceful atmosphere. Too rich and bright colors will also negatively affect your physical and mental state. Designers recommend focusing on bedding colors; this is a win-win option.
The floor in a classic country interior is wooden, while in a modern one it is made of laminate. The walls are painted or covered with wallpaper, decorated with clapboard. To visually raise the ceiling, vertical boards are used, and horizontal boards are used to expand the walls. The decor includes original pillows, carpets, bedspreads and blankets, as well as candles, floral arrangements, family photos, living bouquets in beautiful vases.
The kitchen in the country should be functional and accommodate all the necessary equipment, a table, a set of cabinets and communications. A stone or tiled tabletop, good curtains, a tablecloth, a samovar or painted saucers with cups and plates will come in handy.
A rustic-style living room cannot be imagined without log walls, antique furniture with carpets, a stove or fireplace.
Here you will see a massive table, chairs, a large sofa, table service, and unobtrusive paintings.
And the most optimal design solution is to combine the living room and kitchen. It's comfortable, fresh and gives a flight of fancy.
Metal roofing: beautiful, but noisy
Metal tiles resemble ordinary tiles, although they are produced in galvanized sheets, which are coated with a protective polymer against rust and fading.
They are quite rigid and durable. Pros:
- Strength. It will withstand snow drifts, hail, and frosts.
- Ease. A sheet of metal tiles 0.4 mm thick weighs from 3 to 5 kg.
- Durability. The metal profile will last 30–50 years.
Minuses:
- Noisiness: you will hear a falling apple and every drop of rain.
- Waterproofing is a must. Due to the number of holes from self-tapping screws, a metal tile roof cannot be called airtight.
- Large consumption of material. When installing a metal tile roof, a lot of waste is generated.
Metal roofing can be installed on pitched roofs. It requires a sheathing made of boards impregnated with fire-retardant and water-repellent compounds.
Interior of a kitchen-living room at the dacha
In this case, the kitchen itself occupies about a third of the area. The walls are made white, milky, light gray or beige, the floor is darker. Large window openings guarantee excellent lighting and a stylish appearance. If you have standard ones or the house is located on the shady side, hang lamps. If the area is small, it is better not to use floor lamps and floor lamps, they take up free space.
To visually expand the space in the interior, mirror and glass surfaces are used. A glass coffee table, arched openings instead of interior doors, and mirrors in unpretentious, neat frames will come in very handy. The ceiling can be left in the form of wooden beams; some people do without wall cabinets and wardrobes, storing everything they need on open racks and shelves.
For those who come to the dacha only in the warm season, experts recommend using the terrace to arrange the dining room. Then you won’t have to worry about additional cabinets, drawers, compact tables, and stools. You can calmly focus on areas for relaxation and sleep, a corner for work or hobbies.
Video description
In this video we will look in detail at the cost of each stage of building a small house:
- Design, as well as construction work, takes a relatively short period of time.
- Low utility costs.
Guest house: original design solution Source admagazine.ru
Small dacha: interior for trips out of town, and not only
One-story cottages with a low roof are ideal for creating studios. As a rule, the kitchen in them is organized in the form of the letter “P”. Next to the shelves and cabinets there can be a bedside table and a small soft corner, which sometimes serves as a sleeping place.
Another successful stylistic move for small interiors is a narrow layout. A niche is created under the roof for sleeping, and the oblong kitchen is partially hidden in the walls. This frees up space for movement, gatherings and interests. Modular, folding furniture and built-in household appliances are also becoming a godsend.
In small two-story cottages they also try to achieve a natural, simple atmosphere. No European-quality renovation, no expensive shiny coatings, tiles, marble, decorative panels.
Often they get by with painting, plaster, brickwork or washable wallpaper from the middle price category, or a wooden frame.
Smart space planning
A dacha is like a puzzle for many. There is a given number of meters and a need for certain rooms, pieces of furniture and things. And now, as in Tetris and drawing lessons, we try to fit everything in so that it also looks attractive. Sometimes it works out, and sometimes it doesn’t. It's a matter of experience and taste. If the second is given by nature, then the first is developed over time. We suggest not to wait and now learn the main secrets and ideas of professionals:
- If it is not possible or you do not want to make a separate bedroom, combine it with the living room or move it to the attic. Even in small country houses you can decorate the attic nicely; 7-10 meters is enough for a comfortable sleep.
- A good option is to arrange a mini-living room on the veranda, indoors. In this case, there will be no problems with the choice of finishing materials or flooring. You can focus on the general style and your preferences.
- A large space can be easily divided into several functional zones using curtains, accordion partitions and screens.
- In many situations, it is easier to order the production of furniture based on individual projects. This way you definitely won’t go wrong with the size, shape, and you’ll get additional storage space for various items.
- Try to do without unnecessary decorative elements; this also applies to furniture sets. If you don’t use a bedside table, shelving unit, ottomans, or a table on wheels, then what are they for? Leave only the things you really need.
- If you have a large room, place a wide corner sofa in the center and a coffee or coffee table next to it. This way you can also easily zone the space.
Separately, it is worth mentioning the attic floor. It is especially good for bedrooms, nurseries and home offices.
Shelves and drawers will fit under the sloping roof; a bed next to the window will eliminate the need to install a floor lamp. It is easy to replace a personal computer with a laptop, and an office chair with a soft ottoman. If you need office equipment, place it along the wall.
Projects of guest houses combined with a bathhouse
Particularly popular are guest house projects that are combined with a bathhouse. The difficulty arises in the fact that the owner of the site must initially decide which premises will be the main one and which will be the secondary one. After all, designers offer both a plan for bathhouses, the design of which provides for the presence of a living room, and a plan for the house in which the bathhouse is located. The first option is more suitable for those cases when guests visit the hosts not too rarely, and the second - for the opposite situations.
Bathhouse with living room
If the bathhouse additionally serves as a living space for guests, then the layout of the building may differ little from the design of a regular bathhouse. In it, the recreation room serves as both a living room and a bedroom. However, if necessary, a separate guest area is created.
Project of a bathhouse with living quarters Source toolboxprodhouse.com
House with sauna
If, on the contrary, the house is a building of which the bathhouse becomes a part, then initially the entire structure is divided into two even halves. In the residential part of the house there is a full-fledged guest room with a bedroom, a kitchen area and a bathroom (the availability of premises depends on the project), and the other half is allocated for a steam room and a sink.
Project of a guest house with a steam room Source xemibur.cemixukag.ru.net
The heating element in this case is a sauna stove - it produces enough heat to completely heat the entire building. Therefore, you can live in it even in the cold season.
Interesting cottage interior ideas: decor
In a country house, fireplaces, stoves, and antiques serve as decor. For a classic Russian dacha, a stove is more suitable, especially if people live in the house in winter. If you do not plan to use it for its intended purpose, but want to preserve the color, use imitation. There are faux fireplaces on sale in a variety of styles, some with compact sizes and a neutral appearance. If you want, you can easily disguise it, but if you want, you can quickly move it to any place so that it is in plain sight for everyone.
Vintage pieces of furniture, lighting fixtures, and hand-made products will look stylish and always relevant at the dacha. There are many original ideas on the Internet: from openwork napkins to entire homemade sections and tables. From wooden boxes, for example, you can build a wall-shelf, unnecessary boards - a hanging organizer, a pallet - a coffee table.
The main thing is to choose and create exactly the furniture and decorative elements that you like, that evoke positive emotions and a comfortable feeling. Then the interior of even a small dacha will be harmonious and practical. You will want to return to such a house again and again.
PERFORMA | VIP sofas remind you that it is impossible to create a cozy atmosphere in a country house without a beautiful, comfortable sofa and coffee table. If you want to save space and take advantage of a modern solution, take a closer look at modular designs. You can choose the shape and length, the most suitable upholstery and color. There are many decent options on our website at attractive prices. And if you haven’t found the ideal model, our specialists will create it according to your design project.
Expert: Nadezhda Gumennaya
Construction of wooden houses for permanent residence
As for wood, there are two options for building materials:
- log;
- beam;
A house for permanent residence made of wood puts minimal load on the foundation, which allows you to save money already at the very first stage of construction.
An important point when choosing building materials is also considered to be that it is possible to build wooden houses regardless of the time of year and in any weather.
House made of timber
Modern timber will allow you to build a neat individual home in any style. It has good geometric parameters, rectangular or square cross-section and smooth, very even sides. Houses made of timber have minimal shrinkage, the manufacture of a log house does not require the use of special construction equipment, and the aesthetic properties of the material allow you to do without external and internal finishing, and thereby save on finishing work.
Construction of a house from timber Source strojka-doma.ru
The timber has a large number of advantages:
- environmental friendliness;
- aesthetics;
- efficiency of construction;
- high level of sound insulation and good thermal conductivity;
- strength and reliability of the structure;
- Possibility of installation at any time of the year;
- does not require the construction of a bulky, expensive foundation;
- does not require decorative finishing;
- positive, healing properties from wood.
However, timber also has disadvantages:
- The need for additional processing of the material . The main, common disadvantage of wood products is its susceptibility to moisture and insects. In addition, over time it has the ability to crack and rot, thereby losing its original aesthetic appearance, so the wood must be constantly treated with special substances.
- High fire hazard of the material. Any wood is highly flammable, and because of this requires additional protection by treating it with fire-retardant compounds.
- Requires additional costs for heat and waterproofing.
- Long-term shrinkage. Despite the slight shrinkage, a private house will sag within six months. In this case, during the shrinkage process, cracks may appear in the walls.
