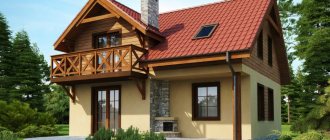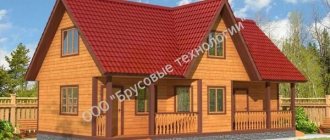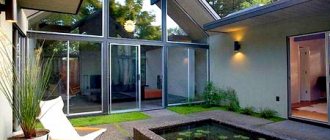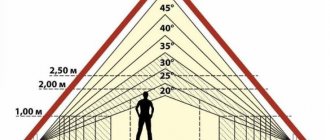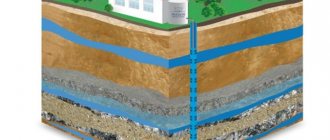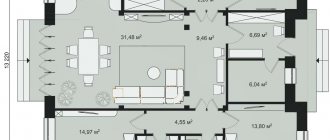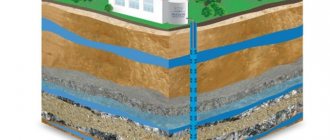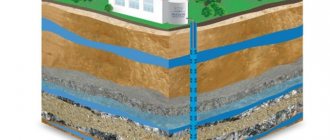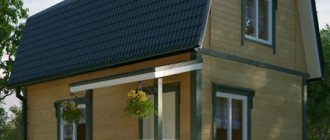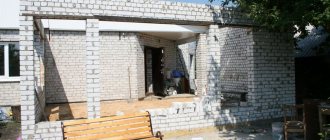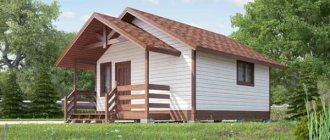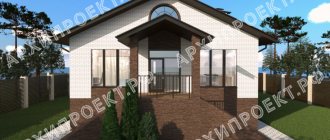The variety of house shapes is impressive, but not all of them are dictated by fashion and beauty. There are forms of private houses, aimed primarily at rationalizing the existing territory, which may not have the most correct geometric shapes.
For example, L-shaped houses began to be built on corner plots, where the construction of a rectangular house was very difficult due to the fact that such a house would occupy a significant part of the land plot. At first, designers and builders sought to reduce the area under the house.
Project of a house with the letter L covered with clapboard
And then the projects were enriched with design solutions that make the house, designed and built in the shape of the letter L, not only functional, rational and compact, but also stylish and beautiful.
In this article we will look at the key points that you should pay attention to when choosing an L-shaped house project. We will introduce you to the advice of builders and designers on arranging this type of house. Let's determine the advantages and disadvantages of L-shaped buildings.
Modern one-story houses: pros and none against
One-story houses are quite beautiful inside and attractive outside. In addition to their aesthetic qualities, they also have a number of advantages for which they are chosen. Consider these arguments:
- Comfortable. Whatever material the house is built from (brick, expanded clay, SIP panels, foam concrete, laminated veneer lumber), the home remains comfortable throughout its entire lifespan.
- Requires minimal investment for maintenance. Sewage systems and water supply are not difficult to organize. For this purpose, pipes can be laid from a column or well on the site. Usually, even utility workers are not contacted.
- Low construction cost. Single-story houses do not require as much financial investment as taller homes. If the house is being built for temporary residence (during the summer season), then it will cost even less than a full-fledged residential building.
- You don't need a large plot of land to build it. Six acres and a house with a small local area is already ready.
- In modern one-story houses, you can easily organize additional space: the ground floor. Basement, garage, attic, terrace. These additions will help make the room even more rational and comfortable.
- You can always think through the internal layout of the house and the roof option yourself. To do this, it is not necessary to agree to the options offered by the developer company.
- The finished home becomes multifunctional. It’s easy to arrange each individual room to your liking and create an interior design for it.
- Versatility is another plus of a one-story house. The argument is that such a structure can be placed on any type of soil without worrying about serious settlement. The house can be a temporary insulated structure for a summer cottage or a full-fledged dwelling.
Beautiful facade design in a one-story house Source kakpostroit.su
Decorating the facade of a one-story house with wooden sidingSource podryady.ru
To build a one-story house, you should not use special equipment. Therefore, if some kind of landscape design has already been organized on the territory, it is always possible to preserve it.
Project of a beautiful house with clinker brick finishingSource st-deluxe.ru
Projects of one-story and two-story cottages
If the land plot is corner or has insufficient area to build a large cottage, it is recommended to design a one-story house with the letter G. In modern construction, such a layout allows you to save yard space and accommodate a large family in one building.
A typical project contains 2-3 rooms in one wing and a living room, dining room, kitchen in the other wing. Interior spaces have more windows and light. The layout also allows for an attic. This will help, instead of creating a two-story house, to use the attic as a living area. Often a garage is attached to one of the wings of the cottage.
A house with the letter L is a good alternative to two-story cottages. A building with a comfortable arrangement of rooms is being erected on a small area. Under one roof there is a living area, utility rooms, a swimming pool or playroom, a garage, and a veranda. To ensure that the layout of the interior rooms and the landscape of the site correspond to the light sides, it is recommended to contact architects and builders.
https://youtube.com/watch?v=O6x7I-fIYQQ
General recommendations for choosing specialists
Not all builders know the design features of a frame building. When forming angles, mistakes are often made:
- use timber;
- They simply nail three boards to each other without forming warm bridges.
When choosing a construction team, it is worth learning more about the work schemes and asking questions that arise. If a clear and concise explanation is not forthcoming, the competence of the workers should be questioned.
Only professionals can guarantee high-quality results Source stroyizbrusa.ru
Pros and cons of corner buildings
The convenience and practicality of corner houses is quite obvious - they will fit perfectly into narrow or corner areas. The absence of large and high stairs, with a one-story corner house, eliminates constant descents and ascents, and also increases mobility inside the house. There are buildings with external and internal corners.
Advantages
- Free layout of the room. Unlimited possibilities for planning and zoning of interior spaces.
- The possibility of erecting a single common roof and walls can significantly reduce construction costs, as well as ensure ease of use in the case of several buildings - a house, a bathhouse, a gazebo.
- Compactness and aesthetics of a corner building.
There are also disadvantages
- Increased construction costs. Compared to a rectangular house of similar size, the construction of a corner house requires more materials, and therefore higher costs. This is due to the increased perimeter of the external walls.
- Heating costs for a corner house. The heat loss of a corner house is greater than the heat loss of a rectangular building. This is also due to the fact that the perimeter of the external walls of a corner house is larger than the perimeter of the walls of a rectangular house of identical area.
The primary task that owners face even before building a house is choosing a place for it on the site. There is a basic rule: the corner of the house should be located in the northern part, then it will be possible to organize a cozy patio, protected from the wind. In the courtyard you can build a terrace, which will visually “complete” the house to a rectangular or square shape. In the design of L-shaped houses, their wings can be either the same in area and length, or different. By the way, if 2 families or several generations of one family live in a house, then it would be correct to make 2 independent entrances. House project with the letter G
allows you to build a garage as harmoniously as possible, having a common wall with it and, accordingly, an entrance. Imagine how comfortable it is to unload your purchases or just come home, avoiding bad weather outside. The garage can be connected to the whole house heating system, and this will reduce costs compared to if you had to heat a detached garage. The house design can be created in such a way as to distance a noisy area, such as a playroom or children's room, from a quiet one, such as a library or office. This way, everyone can get along peacefully, and no one will disturb or annoy anyone. As a rule, the design of a house with the letter L does not involve the construction of a second floor, so it does not require an impressive foundation. This way you can save money on it. However, if desired, it is possible to design both an attic and a two-story building - on this page you will find such projects.
What materials are corner windows made from?
Various materials are used to produce corner windows, which also affects their properties and purchase price. Types of corner windows by material:
- PVC,
- wooden,
- aluminum,
- wood-aluminium.
PVC corner windows
This is the cheapest option. Made from multi-chamber plastic profiles. They are highly durable, resistant to external factors and do not require long-term maintenance. PVC windows can be used both in smaller formats and as large format windows - for large glazing. There are different colors to choose from.
Windows are standard white, but they can also be grey, black or wood-look. Among the disadvantages is difficult repairs. If the plastic profiles are scratched or otherwise damaged, the entire window will need to be replaced. In addition, lower quality products are more susceptible to warping, so it is important to choose joinery from a good manufacturer.
Wooden corner windows
Corner windows are also made from wood. This is a natural material that, after proper finishing, provides a number of advantages. Wooden windows have an elegant look. They are rigid and therefore suitable for large glazing. In case of local damage, wooden profiles can be repaired.
The disadvantages include the need for their systematic care, especially from the outside. Although windows come factory-sealed, wood deteriorates over time. It is mainly affected by UV radiation, precipitation, low and high temperatures. Every few years the wood should be protected with special means. When wooden frames are installed in a damp area, such as a bathroom, they must also be protected. Moreover, wooden windows are more expensive than PVC windows.
Aluminum corner windows
Another option is aluminum corner windows. In this case, the frame is made of metal - aluminum, which gives it certain properties. Modern aluminum windows are durable and do not require special maintenance. They are also lightweight and rigid, making them a good alternative to PVC and wood. The cost of aluminum windows is not inferior to wooden ones.
Wooden-aluminum corner windows
Wooden and aluminum corner windows are also available for sale. These are windows with a double structure - a wooden frame and an aluminum frame located on the outside. The wood visible from the inside gives the interior a cozy look, while the aluminum frame on the outside protects it from the harmful effects of weather conditions. This makes wooden-aluminum windows stronger and more durable, as well as less demanding to operate than wooden windows. Wood and aluminum joinery also have very good insulating properties. The main disadvantage is their high price.
L-shaped house project
SK "Stroyudacha" offers interesting options for house and bathhouse designs, among which you will find the house of your dreams. All kinds of shapes and configurations, number of floors and area. Here is everything your heart desires.
The usable area of the house is 100 sq. m. m. On the ground floor there is a kitchen, a room, a living room and a bathroom. A small porch-terrace in front of the house adorns the building. On the attic floor there is a sleeping area: 2 bedrooms of the same size and a corridor. The L-shape allows you to conveniently plan the premises: on the ground floor, the bathroom is separated from the main rooms; on the attic floor, the corridor is separated from the bedrooms.
Depending on the purpose, houses can be either small, designed for temporary residence and seasonal holidays, or spacious - for permanent family residence. Options with two entrances are also possible; such houses are equipped with two entrances. They require additional insulation and sound insulation, construction of a durable foundation, and communications.
The L-shaped house allows rational use of a small local area. Such houses can most often be found on corner plots. L-shaped houses are not only functional, but also beautiful if modern finishing and roofing materials are used in the decoration. As a rule, such buildings have two entrances. For the construction of corner houses in country style and chalets, laminated veneer lumber is often used. The outlines of the house form a courtyard, which can be conveniently used as a recreation area.
Opening methods and fittings
The most comfortable operation and maintenance are possible only when choosing the appropriate option for opening the doors. But do not forget that a fixed window is always cheaper, and its energy efficiency and sound insulation are higher than those of similar products with opening elements.
The opening mechanism for structures with a frame profile can be implemented using a rotary, tilting, sliding, tilt-and-turn, rotating or pendulum method.
When using frameless systems, such as Sky-Frame, it is possible to assemble sliding glazing types without an impost. Opening in such windows is realized on aluminum guides. When the sash is moved, the corner element becomes almost invisible. When closed, the structural profile is slightly visible.
The set of fittings is determined by the type of profile from which the structure is made and is practically no different from that for straight windows. For the most common PVC windows, the set of available fittings includes hinges, handles, shut-off valves, microlifts, false opening locks (child protection), roller mechanisms for sliding windows, window locks, pins and strikers, as well as various kinds of limiters and accessories for ventilation.
Corner house layout
Now about the features of the layout.
- In one part of the house there is a sleeping area and a study, the other part is reserved for a games room and a living room. Between the zones there is a kitchen combined with a dining room.
- L-shaped residential buildings provide convenient placement of a garage, which is built in and subsequently used practically. The shape of the building allows for a double entrance: during cold and rainy seasons, one can enter the garage directly from the house, and during warm periods, entry from the street is available. Such a room is heated together with the rest - a separate heating system is not installed. This saves costs on equipment acquisition and operation.
- In a house made of timber with an attic, a quiet area for relaxation and sleep is created on the attic floor. Downstairs there are common areas, including technical rooms, a living room and a garage. This layout involves allocating space for arranging a bathroom on the first tier, where a small bathroom and toilet are located.
- Often, an L-shaped structure is complemented by an open veranda or a spacious terrace - here there is a double benefit - aesthetics and functionality. The outbuildings are used for a pleasant stay with family and friends. Arrangement rules: choose the side that warms up well; they attach it on the leeward side so that the terrace is not influenced by the winds. The veranda is located at the junction of two parts of the building, that is, in the inner corner. This is how the terrace is used both in the warm season and in the rainy season.
- Remember that a terrace and a veranda are different architectural elements. The terrace is built on the same foundation as the main building and serves as an extension of the house. The truss and roof of the house in the shape of the letter “L” and the terrace are common. The veranda is a separate extension, often without a roof. Plot owners prefer to equip a corner terrace, which fits perfectly between the two wings of the house.
L-shaped houses fit perfectly into a corner lot and have pleasant advantages: a cozy covered terrace in the corner, spacious living space in a compact size, individual style and functionality.
Glass connection in corner windows
In the case of stepped (glued) windows, the connection is made at a right angle, that is, 90 degrees. However, when a corner window is mounted using pillars - profiles, the connections can be made at a different angle. A corner window equipped with a profile can be connected at an angle of up to 210 degrees, which allows you to create various designs. You can also use them to create other designs suitable for your home. The manufacturer will then create an appropriate design that takes into account architectural features.
Planning Basics
A house design with the letter G or L is suitable for owners of a small plot. In a one-story building, several zones are designed: in one wing there is a bedroom and an office, in the other there is a kitchen, a dining room, a living room, and a playroom. When developing drawings, you should adhere to the following rules:
- wings can be the same or different in length;
- depending on the style of the design project, the corner of an L-shaped building can be obtuse, acute or straight;
- one or two entrances are made to the courtyard from each wing;
- on a shorter wing the pediment is made wider;
- the drawing can include a garage, attic, terrace;
- the garage is created in the form of a wing or its extension. The entrance to it is located simultaneously from the street and the building.
When planning an L-shaped house, a corner is formed. Its outer side faces north. Inside the site you get a cozy courtyard, which is protected from the wind thanks to the walls. A fountain, a swimming pool, a children's playground, and landscape design elements are installed in this place.
You should not build a multi-story cottage of this shape. To increase the area, an attic or glazed terrace is added. On the ground floor there will be a billiard room, sauna, games room or utility room. But this option is not suitable for unstable soil with groundwater.
Smart layout in houses with the letter L
In addition to separating noisy and quiet zones, it should be remembered that in a private house there must be technical premises, for example, for a boiler room or pantry. And wet areas where a bathroom or sauna is located must be isolated. The boiler room should be located on the ground floor, so hot water and heat will be evenly distributed throughout the house. If your house is made of wood or wood materials, then the boiler room should be treated with anti-flammable agents. If you have a two-story house, then the bathtub and toilet can be located on both the first and second floors. This point should also be taken into account when ordering a standard or individual project for an L-shaped house.
The wide choice of shapes is due to aesthetic considerations and modern fashion trends. But a house in the shape of the letter “L” rationalizes the occupied territory; with a successful layout, every family member will like a comfortable structure. Initially, L-shaped houses were built on corner areas, then they began to be installed on rectangular/square areas due to the optimal use of the house footage and a cozy courtyard. In the article we will analyze the nuances of planning, design and consider projects of log houses suitable for temporary and permanent residence.
Materials for the construction of buildings with a garage: photos of houses and project features
Various materials can be used to construct a one-story building with a garage. The choice depends on the budgetary capabilities of the owner, the architectural features of the building, the project itself, as well as the properties of the soil on which the house will stand.
Brick, wood and concrete blocks are used to build houses
The following materials are usually used for the construction of suburban housing:
- brick;
- wood;
- cellular concrete (gas and foam blocks).
Which blocks are best to build a garage from: projects based on aerated concrete and foam blocks
Gas and foam concrete are varieties of the same material – cellular concrete. The difference between them lies only in the manufacturing technology, which ultimately affects the technical and operational parameters of these blocks.
Project of a one-story block house with a garage for a car
Materials for the construction of aerated concrete buildings have a standard thickness:
- 200 mm;
- 375 mm;
- 400 mm;
- 500 mm.
When developing a project for a one-story house with a garage made of foam blocks or gas blocks, it is necessary to take into account the climatic characteristics of the region. The fact is that concrete has hygroscopic properties, so the walls of the building must be protected from the effects of adverse environmental factors. For this, finishing materials are used such as:
- siding;
- fake diamond;
- facing brick;
- decorative plaster, etc.
Gas and foam blocks are ideal for the construction of one-story buildings
The minimum density of the material is 300 kg/m². This indicator is selected taking into account the tasks for which the blocks will be used. For example, for the construction of load-bearing walls, you will need products whose density is at least 400 kg/m². Partitions inside the house that do not perform load-bearing functions can be constructed from less dense material, the purchase of which will be cheaper.
How to implement a project for a one-story house with a brick garage
The design documentation for such buildings mainly includes sand-lime or ceramic bricks. The choice of material depends on the climatic characteristics of the region where the house will be located. Taking this criterion into account, the thickness of the masonry on load-bearing walls can vary between 250-640 mm.
Project of a one-story brick house with a garage for two cars
The use of innovative technologies aimed at energy saving makes it possible to reduce the mass of bricks in the walls of a finished house. If the design of a one-story brick house with a garage provides for solid masonry of external walls with a thickness of 640 mm, the characteristics of the building can be improved by changing the approach to its construction. To do this, the thickness of the masonry is reduced to 250 mm, and extruded polystyrene foam (150 mm) is added as insulation. To decorate the walls, you can use facing bricks (120 mm).
Most often, hollow ceramic bricks are used for the construction of country cottages. The voids in the products filled with air enhance the heat-saving properties of the masonry. Solid brick is more suitable for arranging ventilation risers. This material option is more effective than expanded clay concrete modules. Solid brick is also suitable if the project provides for a fireplace in the house.
Features of projects of one-story frame houses with a garage
Houses built using frame technology are less reliable and durable than brick or aerated concrete structures. However, the cost of implementing such projects is much lower, and the time frame is much shorter. In addition, frame buildings have a relatively lightweight structure, so they can be installed on columnar or pile-type foundations. Such foundations do not require high costs and are erected very quickly.
Construction of a frame house will be cheaper and faster than a brick or block one
Design documentation for frame buildings usually includes drawings of external and internal walls. Detailed information about all the nuances of the design is simply necessary, since it is used directly during the construction process. Therefore, the cost of the projects themselves may be higher than in the case of the construction of brick or aerated concrete buildings.
Frame houses predominantly have a wooden structure. As load-bearing posts, timber is used, which is sheathed with boards with a section of 40x150 or 50x200 mm. In the West, frame buildings are very popular, but in our country such buildings are used only seasonally.
You need to devote a lot of time to choosing a ready-made project or developing a new one. The more carefully the layout is thought out and all the nuances are taken into account, the more convenient and comfortable the house will be in the end.
Warm corner technology
It is often believed that it is enough to install three racks, and the corner will be sufficiently protected from freezing. In severe frosts, ice and frost form in such corners.
Corners are insulated from the inside for thermal insulation Source stroychik.ru
According to advanced technologies, the corner of three racks gives off heat perfectly, so it is covered with insulation:
- a beam 50 mm thick is stuffed on the inside and a layer of insulation is laid;
- on the outside there is also one layer of insulation.
As a result, the thickness of the laid insulation increases to 25 cm, resulting in the correct warm corner of the frame house.
See also: Catalog of companies that specialize in designing country frame houses.
Methods for tying corners
The following schemes for tying corners are trusted by builders:
- The simplest and most popular option among builders. A right angle is formed from 2 beams (one beam is placed on the edge of the other), the assembly unit is installed on the rough surface of the floor, and its top should be directed towards the corner posts.
- "One-sided groove." Initially, grooves are cut out in one block, then counter grooves are cut out in another block so that when installing the bars to each other, a right angle is obtained. The ends of the beams should extend 10-15 cm from the top of the corner; the top view should resemble a cross.
- The connection principle is similar to the first method. In one block, the end is 4-5 cm high. In the other block, a counter groove is cut out, its size is slightly smaller than the “tenon”. Next, the bars are tapped to each other at 900 so that the “tenon” fits tightly into the groove.
- "The Secret Thorn" The method resembles the previous option. Only the shape of the groove and the “tenon” changes, in which one bar is installed to another along a vertical plane. There should also be a right angle between the bars.
One of the options for tying a corner Source stroystory.ru
Vertical posts in corner joints are secured using corners and wood screws. The stability of the structure is guaranteed by reinforced galvanized corners; this is the best option.
Corner trim
There are several ways to sheathe the corners of a frame house:
- Nails, 150 mm long. 4 nails will allow you to securely fix the angle. There must be at least 2 cm from the place where the nail is installed to the edge of the beam. These are mandatory conditions for proper assembly.
- Anchor fastening guarantees the necessary reliability and strength of the result.
- Dry oak is most suitable for using wood pins. Dowels with a diameter of 20 mm are cut out. The holes are made, their length should exceed the length of the dowel by 1.5-2 cm, and the diameter should be made slightly smaller. The dowel is not driven into the hole completely; it is left approximately 10 cm above the surface. This part will be needed for the next step when forming the corner.
Anchor fasteners are available and reliable Source olestnicah.ru
Causes of frost formation and its consequences
Freezing of walls is a fairly common problem that not only disrupts the microclimate inside the house, but can lead to a deterioration in people’s well-being. The causes of such problems are the following factors that represent a violation of construction technology:
- the presence of through voids inside the masonry;
- insufficient sealing of seams;
- lack of solution;
- lack of insulation.
Neglect of technical standards or simple negligence on the part of builders leads to the fact that the wall surface cannot fully perform the functions assigned to it. The above factors contribute to the formation of cold bridges through which air penetrates deep into the wall, which is expressed in condensation on its surface. This process is caused by a shift in the dew point, which is normally located outside.
If the structure of the brickwork is damaged, the point of contact between cold and warm air shifts, contributing to the formation of condensation inside the apartment.
Constant wetting of the surface combined with warm air inevitably leads to the development of mold, which is a health hazard and spoils the entire appearance of the room. In turn, in winter, with a significant decrease in air temperature outside, condensation can freeze, transforming into crystals of ice fungus. This state of affairs requires a detailed study and implementation of measures aimed at eliminating the causes of freezing and the negative consequences of this process.
Advantages and disadvantages
Let's start with the positives:
- Much more natural daylight penetrates into the room, especially in panoramic structures without frames and a load-bearing impost.
- Unusual facade design and stylish interior design of the room.
- In corner openings it is possible to use standard windows interconnected into one block. This approach reduces the final cost of glazing, since installation work is simplified and it is possible to use inexpensive PVC profiles.
- The overall weight of the building is reduced, which relieves the load on the supporting elements of the building.
How to build a house with “Russian construction”
First of all, you should contact the company. A catalog of projects for corner (L-shaped) frame houses will help you make your choice. After signing the contract, you can calmly monitor the progress of the work.
The required quantity of material is delivered to the site. The shift allows the company to expand its service geography. Nobody is interested in living for a long time in difficult conditions. The building is being erected quickly. In addition, frame construction itself belongs to the category of prefabricated technologies.
In this case, additional time will be required for interior and exterior finishing, installation of floors, placement of communications, installation of doors and windows. But the client will receive the keys to the house completely ready. You can place furniture and live. A frame house is not subject to shrinkage. You don't have to worry about wall decoration.
The modern construction industry offers an abundance of building designs with different layouts, different number of floors and configurations. The design of a future country house must be selected based on the characteristics of the site, its topography and area, and the client’s wishes for style and layout.
The corner house project becomes the only solution for an elongated plot, as well as a plot with complex terrain (cliffs, ravines, elevation changes). The corner brick house project is also suitable for those developers who prefer original buildings in a modern style.
Most often, dacha corner buildings have one floor and are spread over the entire territory of the site. However, there are projects that include two or more floors. This layout allows you to separate areas for relaxation and receiving guests, and in the basement you can place technical rooms, storage rooms and playrooms. On the second floor there is a terrace or balcony. An attic as a second floor helps reduce the construction budget while maintaining usable space.
The corner building has both pros and cons. The advantages of such buildings include:
- original layout,
- compactness,
- the possibility of combining a bathhouse, a garage and a house under one roof,
- The corner shape of the building allows you to organize a patio where you can place a small flower bed or a garden with a fountain.
Among the disadvantages are the high costs of heating the house due to the perimeter of the walls and the increased cost of construction. Ready-made projects for corner buildings take into account the features of the house, its layout, neighboring utility rooms, characteristics of the site, its topography and type of soil, communications, etc. Such projects are created by professional designers, which ensures the durability and safety of the built house. This is why you should only turn to specialists for your home project. They will prepare a standard project for a country house or listen to the customer’s wishes to create an individual project.
A corner house is not just the only possible construction option for an elongated plot, but also a building that makes the most efficient use of free space. Despite their compactness, such houses have many rooms that are conveniently located in different areas. A high-quality finished project for a corner house is a guarantee of comfort and coziness for many years!
In most cases, corner house projects
have one floor. But depending on the requirements and desires of the customer, it is possible to build a house with several floors. Typically, such buildings are chosen by owners of large families or those who need large space and an abundance of rooms. The layout of a corner house may include an attic, a terrace, and, if there are several floors, balconies
Before starting the design and construction of corner buildings, it is important to pay attention to a number of features. In order for there to be enough light in a corner house, it is necessary to correctly orient the building relative to the cardinal directions. And in order to preserve heat, it is important to take into account the wind rose
And in order to preserve heat, it is important to take into account the wind rose
Where should corner windows be used?
Corner windows have a wide range of uses—they can be used in almost any single-family home. They primarily perform a decorative function, but also have a practical application - they illuminate the interior. Corner windows, as well as corner verandas and balcony doors will show themselves in any room. They are used in particular in living rooms, bedrooms, kitchens and kitchenettes and even bathrooms. They can look attractive in any room located in the corner of the house. Of course, when deciding where to install a corner window, consider the views facing the outside. Therefore, you should not decide to install such carpentry when the panorama is not very attractive, for example, it will lead to other buildings or an alley.
It is worth noting that windows in the corner can be used in both energy-efficient and passive houses. Typically, then, models with a profile are used, since they are characterized by an increased level of thermal insulation and therefore prevent excessive heat loss. To prevent large glazing from causing a significant deterioration in the thermal insulation parameters of the house, it should be installed on the south or east side. Then it will provide a lot of daylight and at the same time heat, which will naturally warm the house. To make the effect of such passive insulation even better, special low-emissivity coatings are used on the glass. A window with such a coating allows heat to enter the room, but prevents unnecessary heat loss.
Facade finishing materials
For outdoor house finishing work, different types of coatings are used:
- Decorative plaster. It is considered the most popular material for finishing facades. It not only decorates, but also protects the frame of the house from negative climatic conditions.
- Mineral plaster. An affordable composition with an interesting aesthetic appearance. After drying, the surface of the walls becomes rough and has crumbs. Choosing a solution is not difficult; it comes in a wide range of shades.
- Natural and artificial stone. Its laying is painstaking work. Fixed to the wall of the house with cement glue. Helps to realize any design idea due to irregularly shaped pieces.
- Facing brick. This material has several varieties. All of them have one thing in common - excellent performance. It can last for decades, does not fade in the sun, and does not absorb moisture.
Residential building with a facade made of light green sidingSource omi-profile.ru
Decorating a modern house facade with mineral plaster in light colors Source optimumhouse.ru
Decorative plaster of the facade in combination with decorative stone at the corners of the houseSource authenticdevelopments.com
Natural stone for finishing the facade of a residential buildingSource pochtidoma.ru
Gray decorative stone for finishing the exterior of the houseSource womanadvice.ru
Facade of a one-story house in a modern style
Based on the results of the construction of the frame of a residential building, future owners are offered various options for interesting facades. The more interesting the design of the house, the more elegant and modern its exterior decoration should be.
Beautiful facade of a residential building in a modern styleSource tr.pinterest.com
For cladding the facade of a one-story house, wooden panels, decorative plaster, bark beetle, and simple painting with paints adapted for outdoor conditions are used.
If a residential building has an irregular shape with clear corners, then to attract attention the upper part of the facade is painted, the lower part is sheathed with varnished moisture-resistant slats
A house made using brickwork technique with a beautiful facadeSource mirlandshaft.ru
If the construction of a house is made of brick, then even at the construction stage the front wall of the house is thought out in advance. The bricks are laid out in an interesting way: in a zigzag pattern, leaving an interesting pattern. Using the pattern, window openings and a plinth are distinguished. Above door and window frames, bricks are laid in low rows in a vertical manner. If the door has a semicircular structure, then bricks are laid on top of it in the shape of an arch.
Finishing the facade of a one-story house with yellow decorative brickSource vevanta.com
The facade of the house is made of beige and brown clinker bricksSource yandex.com
Facade of a one-story house made of decorative plasterSource my-dom-stroy.ru
