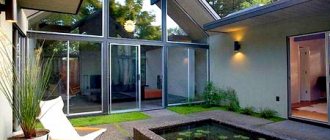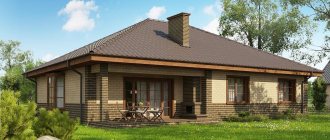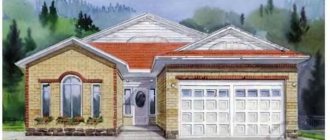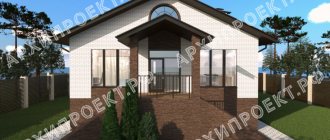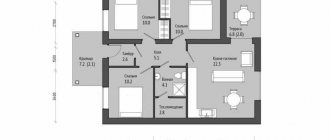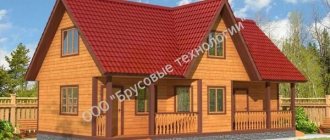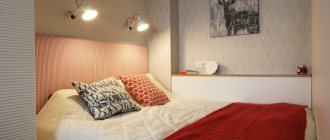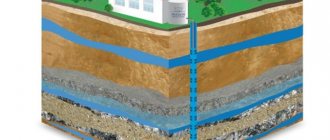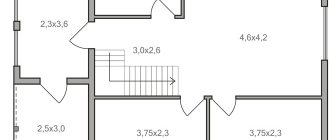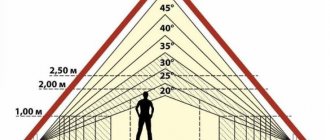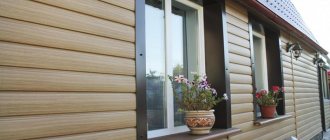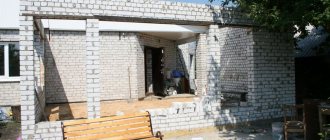LAYOUT
House BATAYSK
4-room, designed to accommodate a family of 6-8 people.
The middle of the house is occupied by the entrance group (entrance hall, hall and boiler room) and a living room with a dining room and access to the garden. The dining room is adjacent to the kitchen (which can be separated into an isolated room).
To the right of the entrance are two children's rooms with a shower. The rooms are grouped into a separate block and can be closed with a door so that children are not disturbed by noise.
On the left there is also a separate residential block of rooms - a living room or office, a storage room, a bathroom and a master bedroom with a window to the garden.
There is a cold attic under the roof, convenient for routing communications.
The layout ensures proper zoning of premises and comfort for all household members. Common areas are combined into a single space and are mutually visible.
Selection of material for construction
After creating a construction drawing, carrying out calculations and selecting a suitable site, you need to determine the type of material. One of the most common materials for a 13 by 13 house project is timber. The fact is that wood is a safe, practical and durable material. Houses made of timber may experience slight shrinkage, which should be taken into account when planning, constructing and creating a foundation.
Brick is reliable, which is why this material is also considered a popular choice. Houses are also built from light metal structures. They are used not only for the design of a one-story 13x13 house, but also for multi-story residential and industrial buildings. The frame has many advantages:
- Affordable price;
- Ease of installation;
- The construction of a capital foundation is not required;
- Large selection of architectural solutions;
- Durability.
Aerated concrete is considered cellular concrete. It consists of water, aluminum powder, cement, quartz sand and lime. The powder reacts with lime, which produces hydrogen, which becomes the basis of porosity. Aerated concrete is environmentally friendly and safe. It has the following advantages:
- Resistance to low temperatures and fires;
- Good thermal insulation qualities;
- Ease of processing;
- Durability;
- Affordable price.
APPEARANCE
The decoration of the walls consisted of a basement lined with natural stone, brick walls and some light details made of plaster or polyurethane foam.
The facades of the house can be light with dark decor, or vice versa. The nature of the decoration leaves room for creativity of future owners. The facade can be diversified with colored mosaic inserts or a strip of tiles under the roof. All windows of the garden facade can be made from the floor, completely opening the interior to the garden. Adjustment of the working draft is not necessary for this.
Basic structure design
When planning a house with dimensions of 13x13 m, it is important to take into account the construction region, soil, local climatic features, preferred number of storeys, and site characteristics. Specialists can make the necessary measurements and calculations, and draw a drawing. This will help you imagine the final appearance of the building.
Now on the Internet it is possible to find programs that will help you create the layout of the necessary premises yourself. Certain knowledge will be required, otherwise mistakes may be made in the project. The cost of building such a house is calculated using an online calculator.
It is possible to include modern architectural solutions in the layout, such as a house design with a bay window. A bay window is a protruding part of a building of a triangular, polyhedral or semicircular shape. It allows you to increase usable space and effectively use natural light. You can arrange a winter garden on the roof. Construction takes place on a house or garage, in the attic.
You may be interested in: Warm home: construction technologies, choosing the right materials
Ground floor
The ground floor is a large underground room. It is often done when planning small cottages. The basement differs from the basement in that it is located slightly above ground level, which protects against high humidity and freezing.
This project allows you to significantly increase the space of a 13x13 building. The house itself is insulated, making it more comfortable to live in. The layout can include a boiler room, a sauna, a warehouse, a workshop, a dressing room, and a swimming pool. It's ideal for storing vegetables. Often the layout on this floor includes a dryer, washing machine and other heavy appliances.
Usually in house designs 13 by 13 with a base there is a staircase with which you can go down to the lower level. It is important that its march is at least 90–100 cm, and its width is at least 30 cm. Waterproofing is necessary in the room. If you plan to stay in the basement for a long time, communications will be required.
The 13x13 house project can be supplemented not only with a basement, but also with an attic and a garage. In this case, the useful space will increase several times.
First floor
At the main entrance of a 13x13 one-story house project, you can arrange a vestibule, then a large hallway. Its layout includes hangers, a wardrobe, a small cabinet and an area for shoes. If the building is wooden, you should use modern and country style for decoration. The result is a sophisticated hall, without clear lines and heavy shapes. The natural wood pattern is noticeable on the walls and floor; you can glue floral wallpaper.
From the hallway you go into the kitchen, which was decorated with special panels. They will act as fire protection. The kitchen has a large area, so the division into two zones will be clearly visible. The layout of the first zone involves a kitchen unit; it is better to choose natural pastel shades for it. Wooden chairs and a table should be placed in another area.
From the hallway there is a passage into the living room, where long lamps should be placed. It is better to put a lot of plants in tubs in it. The hallway opens into two bedrooms with individual layouts, but one of them can be equipped as a library or billiard room. There is also a bathroom on the floor.
Second floor
If the project of a 13x13 house has two floors, a staircase will be required. On the top floor there is a hall where there is an open closet, where there are small souvenirs and photographs of the family. It will be decorated with a long narrow mirror with a wooden frame. There are no windows, so artificial lighting is provided.
You may be interested in: How to choose the right house project
From the hall you can go to every room, even to the attic. On the floor there are two bedrooms with cozy natural wood colors. You should arrange an office for which you can choose dark wood and strict accessories. From the rooms it is easy to get to the loggia.
The layout of a two-story cottage 13x13 is suitable for permanent residence of a family of five. The wooden structure will be very comfortable and cozy.
We create a house project with our own hands
Of course, the initial stage of any construction is the selection of the most optimal project. When choosing or creating it, it is important to take into account absolutely everything - the climatic features of the area, the characteristics of the site, the desired number of storeys of the structure, etc. It is best to entrust the design of a 12x13 house to professional designers who have experience in this matter. They will be able to carry out not only all the necessary calculations and measurements, but also visualize the created drawing so that you get acquainted with the appearance of the house that it will have in the final result. This will allow you to bring the building to the look that you imagine in your head. Today on the Internet you can find a huge number of different programs that allow you to create circuits without the involvement of specialists. But remember that for this you will need considerable knowledge in the field of design, otherwise the drawings will have inaccuracies and oversights. It is strongly recommended not to skimp on the development of the project, because not only the external characteristics of the building, but also its strength, and in many ways also its durability, depend on the quality of its implementation.
One-story house with a balcony
Selecting a ready-made project on the Internet
Of course, if your construction budget is limited and you do not have the financial opportunity to turn to a professional designer, then you should not take on the drawing yourself. Today there are a huge number of projects posted online that are distinguished by their diversity. Among them you can find structures of different heights, complexity, and area. Be sure that you will definitely like one of them. The undoubted advantage of this choice is that most of the presented drawings have already been successfully implemented. If you want, you can make some additional adjustments to the plans, for example, an attic or a garage as an extension.
It will get worse with cold weather
Anna added that problems with the house on Konstantin Fedin, 13, had been accumulating for a long time.
“I personally moved into the house in February. A house for renovation, a flagship, so to speak. The house was made business class, but was given to ordinary people. We are next to a bus station, we are not in the most favorable area, we have fire escapes that open with a good push from the street. If a person has a goal, he will come. These stairs are located in such a way that even if you sit down the concierge, he won’t see anything,” Anna explained.
Thus, she noted, the prerequisites were created for what is happening in the new building now. When it gets cold, the homeless go where it’s warm. And on the floors in the house on Konstantin Fedin it is about 30 degrees Celsius, a local resident noted.
The public headquarters for monitoring the implementation of the renovation program, in response to the “360” request, offered to contact the hotline or make an appointment with citizens.
New building near the station
The house on Konstantina Fedin, 13, is located 10 minutes on foot from the Shchelkovo bus station and was built under the renovation program. At the end of last November, residents of 10 five-story and three nine-story buildings located in Northern Izmailovo began moving there. A year later, residents told 360 that their house increasingly resembles a shelter: homeless people sleep on the stairs, alcohol bottles are scattered everywhere, and the walls are painted.
Photo source: TV channel “360”
Previously, completely different houses stood on this site. In 2015, they were demolished and a high-rise building with 1,090 apartments was built. In September 2021, the house on Konstantin Fedin, 13, was inspected by Moscow Mayor Sergei Sobyanin and described it as: “High-quality, with underground parking, landscaped surrounding area.” And from the point of view of construction, this is true - the building has many advantages. But the complete lack of security and the inaction of law enforcement agencies are making themselves felt, the residents complained.
“The house has two entrances, 31st floor. Three exit fire escapes and eight elevators. Try [when the homeless come] to catch up and catch. They are like cockroaches - you drive them out of one place, and they are already in another,” wrote a resident of the new building in the VAO chat.
