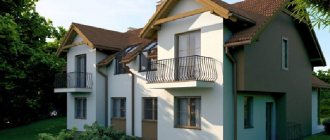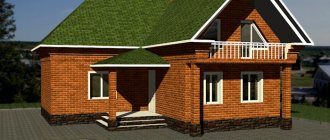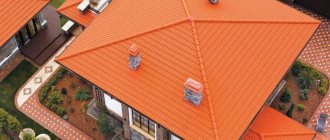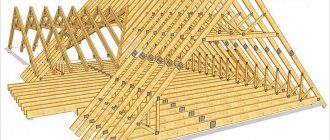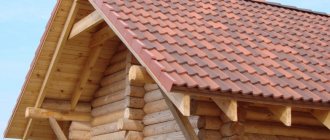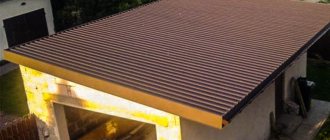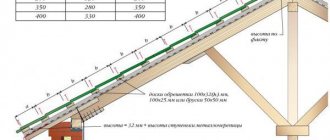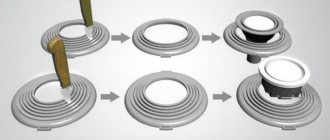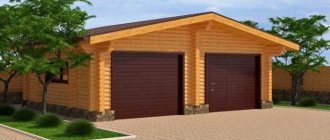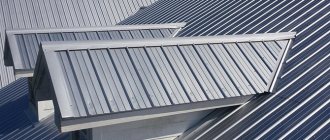Constructing them on your own is possible only if you have a competent design and roofing skills; in other cases, all stages, without exception, are trusted to specialists.
Types of hip roofs
Depending on the shape of the base, a hipped roof can be rectangular or square. In addition, it differs in types and designs.
Half hip roof
In this type of roof, part of the triangular slopes is combined with pediments. The attic space is illuminated using vertical skylights. Based on the design features, the half-hip roof can be Dutch or Danish.
Tent
The ridge of the support beam is missing here. As a result, the diagonal ribs to which the rafters are attached are brought together to one point.
Hip roofing predominates on buildings with a square box. The pitched roof of the gazebo gives the structure a cozy feel. When creating a roof of this type, creating a ridge joint becomes more difficult.
Classical
Classic 4-pitch roofs have a wide range of applications. In addition to residential buildings, such a roof can ideally protect garages and other outbuildings where moisture penetration is extremely undesirable.
Here the diagonal ribs rest against the supporting ridge beam, and the overhangs have the same height. The gables of a classic hip roof are characterized by a triangle shape, and the slopes correspond to a trapezoid.
All types of 4-pitch roofs have the following advantages:
- Thanks to the corner ribs connected to the ridge support beam, the rigid structure reliably resists deformation.
- Four slopes ensure quick release of precipitation and prevent the formation of a snow cap.
- Sloping surfaces allow you to withstand powerful winds regardless of direction.
- The overhangs that end the roof slopes protect the walls of the building from precipitation along the entire perimeter.
- Cornice overhangs are less susceptible to destruction.
The envelope roof gives the house a unique charm, visually reduces it and makes it more comfortable.
Among the disadvantages of a hip roof, it should be noted:
- high cost . Compared to gable roofs, it is more difficult to install, which increases the cost by about a third;
- increased consumption of roofing materials . Which is justified by the beveled edges and the corresponding increase in scraps;
- reduction of usable space . Sloping surfaces prevent the organization of a full-fledged attic or attic.
- problems with windows . Dormer windows installed on a hip roof require careful sealing of the connection between the frames and the roof. To avoid flooding in the attic, windows should be kept closed in rainy weather.
Fantasy games or invaluable benefits?
American architect Frank Lloyd once said: “Great architecture is a testament to the greatness of humanity.” Indeed, the evolution of the roof from ancient times to today is amazing. What architects of different times have not done with the roof of a residential building!
And what forms they created. Although the architecture of the last century is especially surprising in its diversity, where in the pursuit of unusualness, originality and craziness of ideas, simple residential buildings in projects and implementations turned into real space objects.
Sometimes the embodiment of the designer’s wild imagination did not have a single more or less recognizable architectural element - no roof, no walls in their classical sense... And at the turn of the century, the fashion for such buildings sharply declined - rather due to the irrationality of the design solutions themselves.
But humanity has drawn a lot of benefit from this: for example, with a light heart it moved away from the eternal classics of roof construction, taking note of new rational ideas. As a result, they began to build truly beautiful, albeit unusual, roofs of private houses. For example:
- placing one slope to the south;
- the second at a different angle, or longer, to the north;
- correctly calculating all loads from wind and snow;
- wisely organizing the interior space of the house,
Such a builder achieves much more efficiency from his creation than if he built an ordinary two-story house under a gable roof. Those. all the disadvantages were reclassified as advantages, and the originality remained at its best:
As modern architects have calculated, installing just one angle above 45 degrees significantly reduces the unused area of the house. And this is worth a lot.
How to correctly calculate the angles of a hip roof
When calculating the angles of inclination of a hip roof, a number of external and internal factors that exert a load on the structure are taken into account:
- wind . With an increase in wind load, the flatness of the slope increases, and for diagonal rafters, material with a large cross-section is selected;
- precipitation _ If the region experiences a large amount of precipitation, steeper slopes ensure faster removal of snow and prevent the accumulation of moisture;
- roofing material . Each type requires individual lathing, which exerts a certain pressure on the rafter system;
- insulation . The pitch of the rafters is directly related to the width of the thermal insulation layer, as well as the type and section of wood (Table No. 1).
Table No. 1
To calculate the angle of inclination depending on the type of roofing material, table No. 2 is used.
Table No. 2
After determining the angle of the slope, the laying of the rafters is calculated.
Peculiarities
A multi-gable roof is a complex structure that consists of several interconnected roofs, which is why it has more than two gables and more than two slopes. A house with such a roof resembles a fairy-tale tower or palace. Despite the complex installation and the large amount of resources spent on the device, this design solution is often used in private housing construction due to its high decorative effect. The construction of a multi-gable roof is carried out in the following cases:
- Initially. Then, when creating a project, an accurate calculation of the loads on the roof is carried out, a diagram of the rafter frame is created, and then the installation itself takes place.
- During the reconstruction of a structure. A house often grows with its owners, adding the necessary living space as needed. To “make friends” the roof of the main structure and the extension, a multi-gable roof structure is installed.
- When organizing vertical lighting in the attic. The installation of a multi-gable roof is carried out in order to abandon expensive roof windows in favor of more affordable conventional ones.
- During the construction of buildings with complex layouts. If the house has many rooms or a complex shape, then the multi-gable design allows you to cover them more aesthetically.
Which tree is best to use for roofing?
When constructing a roof, the lion's share of costs falls on wood, the choice of which determines the reliability and durability of the structure. For the load-bearing frame, coniferous wood (pine, spruce, larch) is most often used. Along with lightness and strength, it is easy to process and does not have a high price.
The wood used is divided into five grades (0–4). In selected coniferous forest, knots, spots, cracks and signs of mold are practically absent. Each of these defects negatively affects strength and service life. 1st grade wood is used for the supporting structure. For posts and rafter legs, the second grade can be used. When manufacturing elements that do not perform important functions, grade 3 wood is acceptable.
In addition to solid wood, laminated veneer lumber can be used in the construction of wooden structures. At a relatively high price, it is durable and resistant to deformation. In terms of strength indicators, grade 3 laminated veneer lumber corresponds to grade 1 solid wood.
Why are different slopes needed?
This is a question that a novice builder will ask. The choice of design is based on two areas: design and performance properties.
The appearance of the roof is important from the very beginning for those who want to make the building beautiful and unique from an aesthetic point of view. Symmetry in everything often gets boring, and many modern design trends rely on breaking stereotypes and moving away from regular geometric shapes.
That is why in this regard, a design with different slopes stands out. The ability to play with sizes and angles even in a classic triangle allows you to build roofs that are original and interesting in design. Variability gives a chance to distinguish a building from others and make it more noticeable. This is because the roof is the main element that forms the appearance of the building.
Hip roof installation procedure
Installation of a hip roof begins with the preparation of the rafters. The complexity of the process is justified:
- giving the rafter legs a given angle of inclination;
- sprigs of various lengths;
- diagonal (sloping) rafters, which are subject to significant loads and for which increased demands are put forward.
Laying and fastening the Mauerlat
As a mauerlat for a hipped roof, timber made of 1st grade wood with a cross-section of at least 100x100 mm is used. This element is mounted around the perimeter of the walls. The individual parts of the Mauerlat are overlapped, and many points (pre-installed studs) are used for fastening to the walls. The structure is reinforced with metal brackets.
To ensure waterproofing of the support beam, roofing material is laid between it and the wall.
Purlin installation
The purlin is a beam mounted parallel to the mauerlat. It provides support for the rafter legs. As a rule, installation of purlins is typical for complex hip roofs with a significant area.
Hip hip roofs do not require purlins, and the junction of the diagonal rafters is represented by a complex unit.
Racks and struts
The supports provide support for the ridge beam.
Ridge installation
The pressure of the entire roof is exerted on the ridge. When installing this element, it is necessary to maintain exact dimensions, which are checked by height and using a level.
Diagonal rafters
Diagonal rafters can be installed before or after the central ones. The lower parts of the rafter legs rest against the mauerlat. A notch or support beam can be used for fastening.
Row or central rafters
The installation of ordinary rafters is similar to the installation of central rafters, which by their arrangement form the edge of a trapezoid. A Mauerlat is used to support and secure their lower part. The upper ends meet at the ridge beam. When installing ordinary rafters, special attention is paid to the same distance between them.
Narozhniki
The installation of the roof rails completes the formation of the hip roof rafter system. For their manufacture, exclusively solid lumber is used. To connect them to a long rafter, notches or a support beam are used. The structure is reinforced with metal elements (corners).
What do you need to know about hip truss systems?
There are two options for hip roofs: hip and hip. The first type has the shape of a rectangular envelope, consisting of two main trapezoidal slopes and a ridge, and two pediment (side) slopes - triangles:
A hip roof is four identical isosceles triangles connected at one top point (reminiscent of a tent):
Both options provide for the installation of both layered and hanging rafters, which are installed using standard technologies.
Selection of insulating films and insulation
Almost any roof, including a hip roof, needs high-quality hydro- and vapor barrier. In addition, insulation is also included in the roof insulation cake.
Vapor barrier
Roof vapor barrier is designed to protect insulation from the harmful effects of evaporated water. Thanks to it, the formation of condensation and waterlogging of the thermal insulation layer is eliminated.
Polypropylene film, film with aluminum foil and membranes with different vapor permeability are used as modern materials for vapor barrier.
The most popular manufacturers of such materials include the companies Tyvek, Juta, Folder, Delta, etc. In addition to protection against steam, the products of these companies prevent the penetration of moisture and prevent heat loss.
Waterproofing
Waterproofing protects the structure from the negative effects of precipitation. High-quality materials do not allow moisture to penetrate, even with significant temperature changes. Waterproofing prevents damp walls and mold formation. Today, the previously widely used glassine and roofing felt are being replaced by polymer materials.
The most widely used waterproofing materials are Tyvek, Izospan, Delta, Fakro, etc.
Insulation
Among modern thermal insulation materials for roofs, the most widespread are foam plastic or its liquid equivalent - penoizol, as well as mineral wool.
The first one wins in terms of price and availability. While environmentally friendly mineral wool is guaranteed to retain heat, ensure air circulation and allow you to insulate the most inaccessible places.
Organization of space
Increasing the roof slope allows you to profitably use the space in the attic. With this approach, you can arrange a spacious storage room, a comfortable room or a spacious attic under the roof. Often one roofing surface covers two floor spans at once. This is exactly the case when the slopes obviously differ in length. Also, it becomes possible to arrange a terrace, the canopy of which will be a continuation of one of the slopes.
Common methods of increasing the area include the use of broken structures, when one of the slopes, not reaching the base, changes the angle of inclination. Of course, such sophistications incur costs for additional building materials and complex work.
For which structures is a hip roof recommended?
Hip roofs are relevant for both one-story buildings and high-rise buildings.
Multi-pitched roofing effectively protects household and household buildings (garages, sheds, gazebos, etc.) from bad weather, gives individuality to private houses, and brings uniqueness to the architecture of cities and private sectors.
Thanks to its design features, as well as the possibility of installing natural lighting in the under-roof space, the hip roof has become synonymous with the attic roof.
Elements of multi-pitched roofs
The shape and surface of a multi-pitched roof is provided by areas limited by the cornice - the lower horizontal edge of the roof, located horizontally. The ridge is the top edge. At the boundary of the two slopes, a basket line is created, that is, a concave edge that ensures proper drainage of water from the roof.
Sheathing is an important element of a multi-slope roof. Relatively small elements are definitely best suited for this and should not cause problems when laying on curves. Designers often choose what are called solid or overlap tiles. For less complex multi-pitch roofs, metal tiles or sheet iron can be used.
How to make an attic floor under a hip roof
When equipping a house with a multi-pitched roof and planning to create an attic floor, it is necessary to take into account the following nuances:
- Sloping roof surfaces reduce usable area.
- Sufficient illumination depends on the optimal location of windows.
- The frames of dormer windows must have increased tightness.
- If the roof windows are located vertically, the roof must be equipped with appropriate gables.
- Residential equipment requires increased thermal insulation.
Scope of use
The need to lay multi-pitched roofs arises when the house design is complex (the presence of extensions, U, T or L-shaped, multi-level internal layout), the need to lay recessed balconies or full-fledged living quarters under the roof.
Due to the high costs of construction, this design, in principle, is not universal or budget-friendly, but investments in it partially pay off when building houses with attic floors. The latter is explained by the large area of gable and vertical sections and the ease of their glazing.
Also, such structures have proven themselves well when covering one-story buildings with a large area (a complex-shaped roof drains precipitation better and has less windage compared to smooth, extended slopes).
Selection of roofing material
Each roofing material has its own characteristics, which can negatively affect both the comfort of residents and the building. Therefore, its choice must be approached with special care.
Metal tiles
It is represented by galvanized steel sheets having the profile of traditional tiles. To increase resistance to negative environmental factors and extend service life, it is protected with a polymer coating.
Metal tiles are lightweight (1 m²/3–5 kg) and easy to install. Available in a wide range of colors.
Disadvantages: noise effects when it rains.
Soft roof
The soft roof is based on fiberglass covered with a layer of bitumen. Thanks to its flexibility, it can be easily laid on uneven surfaces. Eliminates moisture penetration and provides good sound insulation.
Disadvantages: during installation it requires additional lining.
Composite tiles
A material with a multilayer structure that combines the advantages of ceramic and metal tiles. Does not create difficulties during installation. Provides good heat and sound insulation. Composite tiles are resistant to moisture and fire.
Disadvantages: high installation cost.
Corrugated sheet
Profiled sheets of galvanized steel. To improve resistance to negative environmental influences, it may have a polymer coating. It has high bending strength. Provides quick installation. Does not create problems during repairs.
Disadvantages: low sound insulation.
Ondulin
An exact copy of slate with an organic base (cellulose). It features simple and quick installation. Prevents moisture penetration. Creates excellent sound insulation.
Disadvantages: not resistant to fire.
Basics of geometry
To understand how such a roof is constructed, you need to consider these properties and compare photos of the two types of structures. Since we are talking specifically about the gable variety, in a profile section this shape always forms a triangle. The upper ceiling of the building is the base of the figure and serves as the supporting surface of the structure. The roof slopes are the sides of the triangle.
Looking at the symmetrical roof (first photo), you can see that the inclined surfaces are equal in length and are at the same angle to the base of the triangle. The ridge, hiding the intersection of the slopes, is located exactly in the center of the building and passes through the axis of symmetry. A multi-slope design is characterized by different lengths of slopes and different angles at the base (second photo). This concept is the result of a geometric transformation. There is a proportional relationship between the elements of the triangle. If you change one, all the others are changed.
Photo No. 1 - gable roof with identical slopes
Based on this dependence, the roof structure under consideration has two main parameters: the length of the slopes and the slope. Using this name, the latter value would be correctly calculated as a percentage. To do this, you need to calculate the tangent of the angle at the base of the roof, multiplied by 100%. However, for convenience and quick understanding, degrees are most often used as a unit of measurement. Thus, each slope of an asymmetrical roof is characterized by a separate length and slope.
Photo No. 2 - roof structure with different slopes
Do-it-yourself insulation of a pitched roof from the inside
The first thing we do when insulating a pitched roof with our own hands is laying waterproofing material. You can attach the waterproofing material using a stapler, or you can use galvanized nails. The best solution for maximum roof waterproofing is membrane roof waterproofing; the service life of such waterproofing is about 50 years.
We lay insulation between the rafters. It is necessary to completely close the rafters, laying insulating material between the beams. The thickness of the timber and the thermal insulation layer should be the same.
The vapor barrier layer is laid next. It can be placed between layers of insulation. You can also lay a vapor barrier layer on top of the inner layer of insulation.
Flaws
- 1. The angle of inclination and height of the roof depend on the total area of the house. Significant dimensions require the consumption of large quantities of building materials.
- 2. When converting the under-roof space into an attic, the overall height of the structure must be increased, as well as the number of rafters. At the same time, they will certainly be further strengthened. As a result, financial costs increase significantly.
- 3. The attic must be equipped with dormer windows, which complicates the roof structure.
Construction site
If the land was not received under any government program, as a gift or as an inheritance from relatives, it will have to be purchased. At this stage, you can save a significant amount of money by following the recommendations presented.
Communications supply:
- the most expensive is gas supply, which depends on the distance at which the gas pipeline is located;
- provision of electricity;
- water supply;
- on average, all presented communications can be installed for an amount equal to 450 tr. To build economically, it is recommended to purchase those areas where all the networks are located as close as possible to the future home (within reason, living under power lines is dangerous to health);
- It is no less profitable to purchase a house for demolition, which has long since fallen into disrepair or was damaged after a serious fire. Such houses are often supplied with all supplies - this is more profitable than carrying out work in undeveloped territories.
Next, you need to check the groundwater level
When choosing a site, you can pay attention to a number of signs that hint at a high passage of the aquifer
In particular, it is worth considering:
- the presence of abundant succulent vegetation on the territory, for example, sedge;
- the presence of natural bodies of water nearby: rivers, streams, lakes, swamps;
- there may be a well nearby, where the level is clearly visible to everyone;
- It’s a good idea to chat with your neighbors, asking if they have any trouble with the seasonal scooping of water from the cellar or basement.
In this context, it is important to pay attention to the terrain. This will allow you to understand how melt and rainwater will flow. It is recommended to inspect the site in the spring
It is recommended to inspect the site in the spring.
If the territory is suitable in all respects, it remains to understand whether the access of heavy construction equipment is possible here. Having weighed all the criteria and considered the decision, you can safely acquire ownership of the land.
