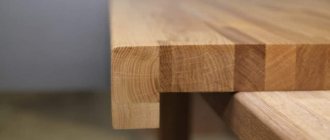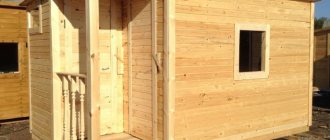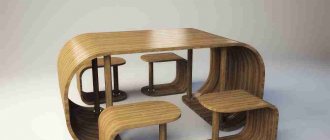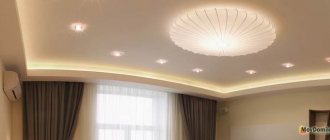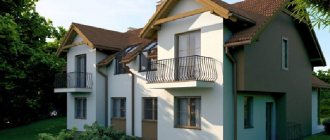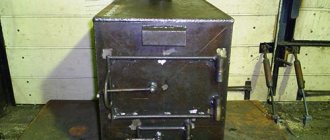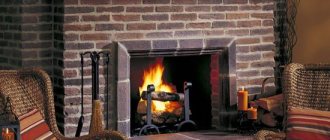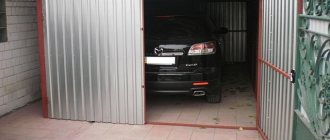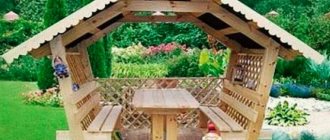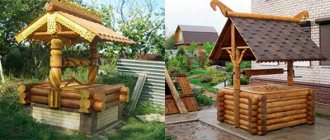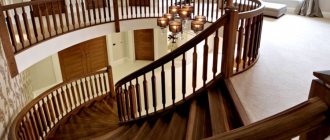Lining roof overhangs with plastic soffits (photo No. 1)
To give the roof of a house a finished look, its overhangs are usually sewn up. To do this, you can use either a board or special soffits for lining the roof.
In almost any hardware store you can now purchase soffits - panels made of modern materials designed for lining roof overhangs. They outperform wood both in terms of aesthetics, durability, and manufacturability. By the way, among them there are panels that imitate lining - which will be relevant for some home design options.
Let's talk about what types of spotlights exist, and figure out how to install them correctly and efficiently yourself. Or, if necessary, competently supervise the work of a third-party contractor.
Finishing overhangs with boards
Finishing overhangs with boards (photo No. 2)
If you look at old houses, you will see that the roof overhangs of most of them are either not covered at all or covered with boards. This is due to the fact that at the time of their construction there was no alternative to wood. Compared to modern soffits, wood cladding has a number of serious disadvantages.
- Wood is a fire hazard.
- Compared to modern materials, the board is the heaviest.
- Wooden cladding is afraid of dampness.
- Vulnerable to fungus, mold and insects.
- Over time, the boards dry out and crack.
- With the help of wooden cladding it is difficult to provide the required level of ventilation of the under-roof space.
Against the background of these shortcomings, the advantages of soffits made from modern materials appear even more clearly.
Soffits for roofing: materials
There are several types of soffits: with partial and full perforation, or blind soffits for lining the roof. The size of the spotlights, similar in design to conventional siding, reaches a width of up to 0.8 meters, which increases the convenience and speed of their installation. They are usually made from plastic, aluminum, galvanized or copper.
Let's take a closer look at the types of materials, assessing the advantages of each.
Metal soffits for roofing
Metal products are made of molded galvanized steel, onto which a protective coating is applied - pural, primer or polyester. Being lightweight, they are durable, easy to install and cost reasonable money.
Metal soffits for roofing (photo No. 3)
Copper soffits for roofing
The most expensive, but also the most durable - will last more than a hundred years. Under the influence of the external environment, over time they become covered with a patina, which further protects the metal.
Copper soffits for roofing (photo No. 4)
Aluminum soffits for roofing
The advantages include their non-flammability, immunity to temperature fluctuations and color fastness of the protective coating. Aluminum panels are also very light.
The listed types of panels are susceptible to corrosion and the negative influence of atmospheric air to varying degrees; metal soffits are afraid of even slight damage to the protective coating.
Plastic soffits for roofing
Perhaps the best option in terms of practicality, price and quality. Vinyl soffits for roofing are very light in weight, they are technologically advanced, because plastic is much easier to process and allows you to easily create the most complex shapes and types of connections.
Plastic soffits for roofing (photo No. 5)
Plastic panels are easy to cut, which greatly reduces labor costs and will greatly simplify the work if you do it yourself without any experience in such installation. The material easily withstands temperatures from -50 to +60 °C, is not afraid of rust, mildew and mold, is not flammable, and retains its original color for a long time.
If the colors of soffits for roofing for products made of aluminum and galvanization are determined by the protective coating, then plastic soffits are painted in the mass.
This is convenient, since mechanical damage that occurs during transportation, installation or operation - abrasions, scratches - will not be noticeable. For example, you can familiarize yourself with the products: the color options presented in their range will suit any roof design. !
Do not try to connect soffit panels from different manufacturers in one design - they will not match the locks, so a high-quality connection of the panels on the same plane will not be ensured.
How to replace small lamps with large ones
Sometimes the lighting scheme is poorly thought out and there is not enough light in the room. Then there is a desire to install larger lighting fixtures. Let's look at how to do this.
The first step is to dismantle the spot. Then a thermal ring of the required diameter is glued onto the stretch ceiling fabric, so that the old tread ring is inside. After the part is firmly fixed, the film is cut out, creating a large hole.
Then the embedded platforms are adjusted to the diameter of the base of the new lamp. To do this, you need to carefully cut out the excess plastic rings with a knife so that the device body fits freely into the hole. When the site is ready, the lamp and light bulbs are installed.
Note! It is possible to increase the diameter of the embedded part only if universal platforms are installed, which are a stepped structure consisting of several rings with a pitch of 5-10 mm.
You can replace lighting fixtures yourself, without the help of specialists. But if you have doubts about your own skills and knowledge, it is better to entrust this work to the specialists who installed the suspended ceiling. After all, careless actions lead to damage to the material, and improper handling of electrical appliances results in serious injuries.
Design and types of spotlights
In essence, soffit is siding for lining the roof overhang. Soffits are molded panels with interlocking elements to connect the elements, just like regular siding. Soffit panels differ in perforation and design.
Design and types of spotlights (photo No. 6)
A fully perforated soffit does not interfere with the free passage of air, while preventing the entry of water, insects, and birds. Such elements are used for lining attic overhangs and provide a large flow of air into the under-roof space. Thanks to frequent perforation, complete ventilation is ensured - this promotes timely evaporation of condensate and does not allow mold and mildew to develop in the under-roof space.
Using soffits with partial perforation, you can regulate the intensity of ventilation of the rafter system. Such panels are used if the attic of the house is not heated and too much ventilation is not required - while providing ventilation effectively, these panels eliminate unnecessary heat loss.
Panels without perforation are used to hem those areas where there is a danger of snow drifting or moisture ingress during rain.
Profile types
In addition to the panels themselves, when arranging overhangs, moldings are used - auxiliary fastening profiles that hold the soffits in a vertical or horizontal plane and fix them at the edges. In particular, the need for:
- J-chamfer - a wind board with a standard length of up to 3 m, holding soffits at the lower edge of the rafters. This element is necessarily used when hemming eaves overhangs horizontally; in addition to fixing the soffit, it gives the cladding a finished look.
- J-profile is a universal molding that fixes soffits against walls, at corners, or placed on strips when hemming gables. If necessary, two such profiles are adjacent to each other.
- Connecting H-profileused at corner or joint areas.
- External or internal corner profile used when connecting soffits with other types of lining.
In most cases, the use of a J-profile and chamfers is sufficient to give the overhang a complete look. The above types of molding have standard sizes and are compatible with soffits with any degree of perforation.
Plastic soffits for roofing: installation
There is nothing overly complicated about installing spotlights; almost anyone who knows how to hold a tool in their hands can handle it. Actually, from the tool we need:
- Hacksaw or knife
- Screwdriver
- Ruler
- Roulette
- Level
- Marker
- Self-tapping screws with press washer
- Ladder or trestles - since the work is carried out at height.
In addition to the soffits themselves, you will need trim strips, which can be purchased in the same place where the soffits are purchased.
Plastic soffits for roofing: installation (photo No. 7)
Mounting options
There are two common methods for lining roof overhangs with soffits: horizontal and diagonal.
Installation options (photos No. 8, 9)
With diagonal soffit panels, they are hemmed parallel to the roof plane, and the fastening profile is installed directly on the rafter legs. The roof slope with this installation method should not exceed 25 degrees.
This method is used quite rarely, since it is more labor-intensive and increases the consumption of material - after all, the area of the hemmed overhang in this case increases several times. And such a roof looks, with the exception of rare designer finds, very old-fashioned, and therefore is not popular.
With the horizontal method, a frame box is assembled under the overhang, and the soffits are mounted on it. This method takes less time, reduces the consumption of spotlights and eliminates the need for fastening work in hard-to-reach places at the junction of the roof and walls.
Useful tips
In the process of dismantling soffits and removing a chandelier, specialists often encounter various difficulties, which can be completely avoided if you familiarize yourself with the following recommendations:
- If incandescent light bulbs were initially installed in the spotlight, then they should be replaced with LED lamps - this will significantly save money on room lighting.
- If you are installing halogen light bulbs, remember that they should never be touched with bare hands, otherwise they will stop lighting.
- If the retaining ring does not fit into the groove, you need to check the correct placement of the lamp; perhaps it is not fully seated. The body of the lamp could also be deformed - it needs to be removed and the unevenness removed or the hole in the hanging structure made larger.
- If you install a new soffit in place of the old one, make a hole with a small margin relative to its diameter - this will significantly simplify dismantling next time.
Rice. 10. Choosing the diameter for the soffit
- If you need to change the chandelier to a spotlight, you can use its output, but you will have to remove the hanging hook. Bend it is extremely dangerous, as it can damage the drywall or film.
- Before removing the spotlight, it is advisable to remove excess glass beads, decorative caps and rings - this will preserve the integrity of fragile parts.
Rice. 11. Soffits with bugles
- After removing the retaining ring, the lamp will fall out of the soffit, so you should also hold it with your hands.
Installation technology
Do-it-yourself roofing with soffits is not difficult.
Installation technology.
(photo No. 10) We will consider the horizontal method of filing - as the most popular and least labor-intensive. The process is divided into several stages.
1. Preparation.
At this stage, you need to arm yourself with a tape measure and make sure that all rafter legs are the same length. After this, a cornice (so-called “wind”) board is attached, to which the drainage system brackets will subsequently be attached.
2.Marking.
We measure the length of the overhang and the distance from the wall to the wind board, after which we cut the soffits and guides to the required size. When cutting, it is necessary to take into account that there should be a gap between the end of the soffit panel and the guide strip to allow for thermal deformation of the panel - usually it is made 5 mm on each side.
!
If you use a power tool to cut plastic parts, then you need to make the cut at minimum speed, preventing the material from melting.
3. Lathing.
First, a 50x50 mm block is attached to the wall of the house at a level with an overhang. The same block is attached to the underside of the cornice board. At this stage, it is important to monitor the level - the bars must be located in the horizon, otherwise the entire structure will be skewed. Between the two bars, strips are mounted to which the soffits will be sewn.
4. Sheathing.
Two J-profiles are installed at the wall and at the eaves board. Next comes the turn of pre-cut soffits for lining the roof: installation begins with a fixed starting strip. The panels are fastened into a lock and pulled to the frame with self-tapping screws and a press washer.
!
Vinyl soffits experience thermal deformation when the external temperature changes. During installation, you should avoid rigid fastening and do not tighten the screws by about 1-2 mm to allow the panels to move when the linear size changes.
The choice of components - starting and finishing strips, fastening strips, as well as connecting profiles, depends on the design of your roof and the method of lining it.
Rotations of overhangs are performed using an H-profile or a pair of J-profiles. Selection of components (photo No. 11)
If you find it difficult to choose the necessary fasteners yourself, then you should consult a specialist from the company that sells the spotlights.
Basic methods of hemming a roof
The technology of filing is determined by the size and type of overhang. The latter, in turn, are divided into eaves, located in the lower and protruding part of the roof, and pediment, formed by the side and inclined sections of the slopes.
- Cornice areas sewn up in two main ways:
- Directly along the rafters.
This method is valued for its simplicity and is chosen if there is a common plane at the lower ends of the rafter legs (which is not always realized), the slope of the slopes is within 30 ° and the extension length is up to 40-50 cm, no more. Lining materials are fixed to the sheathing of planks or beams, screwed to the rafters, without blocking the air circulation inside the overhang. - Horizontally, with the box attached to the rafters and the facade of the house.
This method is considered optimal when the slope is very steep, when it is necessary to save materials or hide any communications or components in the box. When implementing it, horizontal planks are mounted with a slight slope from the walls to the edge (the beam on the outer edge of the box is placed 1-1.5 cm below the wall).
- Directly along the rafters.
Gable overhangs are hemmed exclusively along the sheathing, regardless of the method of arranging the protruding cornices.
In these areas, the emphasis is on ensuring maximum tightness of the gable, without loss of attractiveness.By analogy with hemming along the rafters, the fixed materials are separated from the roofing structures by a counter-lattice made of thin timber or slats.
Regardless of the chosen method, the hem can be stuffed in different directions, both with solid materials and with materials divided into convenient flat strips. The latter are sold in the form of soffits - panels ready for installation, fixed using additional elements and a locking system of connections.
