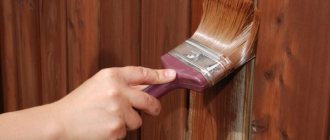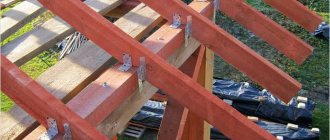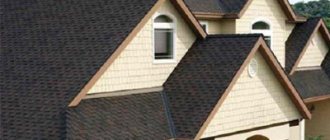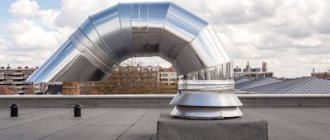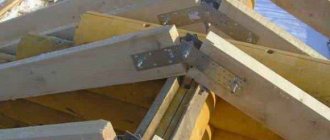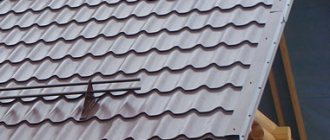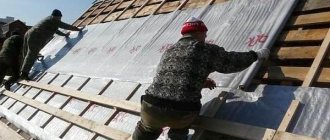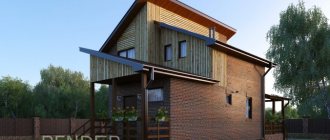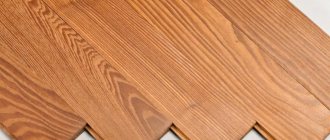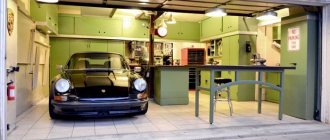When a garage is purchased ready-made from a cooperative or other place, you do not have to choose its height. But a situation may arise in which you have to think about how to raise the roof of the garage. This can happen when it is necessary to park a minibus in it, which is significantly larger in size than a regular passenger car. This article will describe how such an operation can be carried out.
How to act
You may think that it is better to completely redo the roof and make a new deck. But in fact, lifting it, rather than completely dismantling it, turns out to be a more profitable solution. To implement the idea of raising the roof, you can consider three options:
- transfer to another site;
- use of internal supports;
- use of hydraulic jacks.
The first and second methods for raising the roof involve the use of a powerful crane. The first option is suitable when the roof consists of concrete slabs or is assembled in such a way that it can be easily strengthened to create a single contour. The roof is simply lifted and transferred to the prepared area. During this time, the walls are raised to the required height, and the roof is placed in its old place. There are some difficulties with the second option. They consist in preparing special metal racks that are easily and quickly assembled. Once the crane lifts the roof, the supports are set up and support the roof. Next, brick or other material is laid into the resulting openings.
The third method will require more time and more thorough preparation of the roof. It will be necessary to install additional tie beams on the inside of the roof. They will allow you to organize a continuous contour that can be raised without distortions. You will need an even number of jacks, which will be used for lifting and subsequent fixation. This method is suitable not only for slab garage roofs. You can also raise a wooden rafter system if it is properly strengthened.
If you are the owner of a steel garage on which the roof is firmly fixed, then you can lift not only one roof, but also the walls. At the same time, it is important to correctly assess the condition of the structure in advance so that unforeseen situations do not arise during the process due to rusty areas. An example process can be seen in the video below. If the roof is laid on a rafter system of metal beams, then only diagonal jumpers will be required from the modification, which will assemble the entire roof structure together. You can raise it in all of the above ways.
Corrugated sheet
It has gained great popularity among other materials for covering garage roofs. Its advantages include: a large selection of colors, accessibility, easy installation, and durability. If you lay it correctly, you will get not only a beautiful-looking ceiling, but also a durable one.
There are different types that differ in height, width of sheets, and what kind of galvanized steel is used. In order to purchase high-quality corrugated sheeting, you should make sure that there is a GOST mark or another standard; if it is not there, then most likely the product is of poor quality.
Lifting the roof with your own hands
The process of raising the roof can be complicated by some of its design features and the location of the building itself. It can be separate or connected to adjacent garages. Each of these cases will require a different approach when raising the garage roof. It is allowed to use combined schemes with a crane and jacks.
Detached garage
The beginning of the whole process will consist in the fact that the slabs need to be lifted so that they can be further manipulated. Since it is not possible to insert the crane slings and secure them as required, then you can use ordinary jacks. Special supports are made for them. They can be made of bricks or blocks. The main requirement for them is reliability and stability. After this, hydraulic jacks are mounted on them and rest against the slabs. The initial lift must be carried out to a height of up to 10 cm. This will be enough to secure special strips of I-profile under the roof slabs, by which they can be lifted separately by crane.
Further raising of the roof slabs is carried out to the required height. After that, temporary supports are installed under each of them, which will be removed after the construction of the wall is completed. Hydraulic jacks can be used as supports, the rod of which will be raised to its full length. Supports made of durable brick, which can later simply be knocked out, are also suitable.
The slabs can be lifted all at once, but then additional modification will be required. The roof will need to be secured using a belt of I-beams. Additionally, a beam is also installed in the middle of the roof. You will need seven jacks that can lift a weight of more than 5 tons. They are installed on supports near each corner, in the middle of the wall and in the center of the roof. After this, the roof is raised using all jacks. This must be done half a centimeter for each. It would be good if there were enough people who could do this at the same time. At the same time, using rulers on the racks, it is necessary to control the process so that distortion does not occur. After the jack sleeve has been raised to its maximum height, it is necessary to substitute supports and raise the jack to the next level. This must be done until the roof is raised to the required height. The overhang is fixed with racks and bricks or foam blocks are laid in the resulting gap.
Assembly order
The photo below shows an example of how to assemble a used metal garage. with your own hands, it is better to buy such a garage “during the next demolition” of illegal buildings. People are trying to get rid of this problem, selling such garages for cheap, prices are used. garages start from 8,000 rubles.
Depending on the design of your metal garage, the assembly process may vary slightly. A garage made of solid wall panels is assembled according to the following scheme.
- panels are laid out around the perimeter of the installation;
- the lower part of each wall is aligned to the internal dimensions;
- first the back wall and any of the side walls are lifted and secured together;
- the second wall is raised and secured.
At the next stage, the structure is aligned along the diagonals and the front edge. This is necessary in order to properly install the metal garage roof in the future.
Once the garage is level, gates or lintels can be installed along the front edge, followed by the roller shutter. At the last stage, the garage roof is assembled.
A garage made of small panels is assembled in the same way, only first you need to assemble the walls themselves. If the garage is assembled by welding, then in order to be able to adjust it, you do not need to completely weld the seams at once; it is enough to make tacks in several places, at each joint of the parts. This scheme will allow you to disassemble or adjust the garage if necessary. After all the parts are installed in place and the structure is leveled, you can completely weld the joints of the parts.
Garage in a bundle
You will have to tinker when the garage where you need to raise the roof is adjacent to one or more. The main problem is that adjacent walls are usually not made as thick as load-bearing ones. This means that before the lifting process begins, it is necessary to build additional support near the adjacent wall. This can be done using bricks or pouring a monolithic plane of reinforced concrete. In these two cases, it will be necessary to bandage the wall that is already installed. This can be done by means of metal fittings, which will be inserted into the drilled holes.
The additional wall must be brought close to the ceiling level. Only in this case will it be useful during the ascent. Instead of brick and reinforced concrete, you can use metal supports made of I-profiles. In this case, they must be connected with several transverse bars to form a strong, homogeneous structure. Raising the cover is carried out as in the case described above. In this case, you will need to lay brick on both the main and secondary walls. Only in this case will it be possible to evenly distribute the force that will come from the weight of the roof. It will also be necessary to provide a junction between the roofs of other garages and the walls that have been raised. To do this, roofing material is laid, which is covered with galvanized metal.
Note! The procedure for raising the roof can only be carried out if the building has a reliable strip foundation. It must be designed to support the additional weight.
Once the roof is in place, you can inspect it and repair the roof. How to do this will depend on what material is used for it. You may need to seal damage to the tiles using roofing felt and bitumen. If this is a slate option, then one or more sheets may need to be replaced. A raised and repaired roof will last for decades. A video about roof repair will be provided at the end of the article.
Rigid roofing building materials
Let's consider rigid roofing materials.
This type of roofing is used when there is no continuous sheathing, but there are additional requirements for the roof slope.
concrete slabs are classified as rigid roofing
. Among the advantages of using such material:
- good protection against burglars in case of penetration into the premises using the roof;
- long service life;
- an excellent option for permanent garage buildings with a flat roof;
- On top you can design a small greenhouse or gazebo for relaxation.
Minuses:
- installation complexity;
- high cost;
- mandatory elimination of gaps between the plates.
Slate
- rigid roofing material, but suitable for use with an inclination angle of 20-40 degrees. Benefits of use:
- long service life (slate will last about 50 years);
- easy installation, suitable for DIY installation;
- reasonable cost;
- resistant to changes in weather conditions;
- easy to repair;
- average level of sound insulation.
Of the minuses:
- fragile material, can be broken without effort;
- serves as poor protection against robbers.
A modernized version of slate is ondulin
.
Ondulin is a profiled sheet of bitumen and cellulose. The basis of ondulin is cellulose impregnated with pigments and bitumen with polymer modifiers. The leaf area is almost two square meters and weighs only 6.5 kg.
Advantages of ondulin:
- noise and heat insulating properties;
- water resistance;
- lack of electrical conductivity;
- environmental friendliness of the material (unlike slate, which contains asbestos).
Among the shortcomings we note:
- The warranty period (this is the real service life) is 15 years;
- relative temperature stability of the material: in severe frosts, ondulin will become brittle, and under direct sunlight it will become fusible;
- fire hazard: ignition occurs at a temperature of 230 degrees;
- many brands of ondulin fade over time under direct sun;
- When installing ondulin sheets, you need a reinforced rigid sheathing.
Another option for a rigid roof, but which is not so often seen on garage roofs, is a seam roof
. It is based on light metal. It does not require a powerful frame structure. Among the advantages of the building material it is worth noting:
- strength;
- long service life;
- suitable for pitched roofs;
- resistant to changes in weather conditions;
- not subject to mechanical damage.
Among the disadvantages of a seam roof:
- installation complexity;
- price;
- low level of sound insulation.
The types of hard roofing also include the roofing building material often used for garage coverings – metal tiles
.
Metal tiles are used on a pitched roof with a slope of 20 degrees or more, since otherwise it will accumulate snow masses on its surface. Among the advantages of choosing a material:
- variety of textures and colors;
- easy installation, suitable for self-assembly;
- service life more than half a century.
A special feature of the material is its thin protective shell, which is extremely easy to damage. When laid in places that have been damaged, corrosion processes will quickly begin under the influence of moisture.
Corrugated sheet
- a roofing material that, in the current realities of construction, confidently outperforms slate. Among the advantages of the coating are the following characteristics:
- does not ignite;
- immune to changes in weather conditions and temperatures;
- service life of 50 years or more.
Disadvantages - difficult technique for fitting parts during installation.
Another representative of hard roofing is polycarbonate
. Can be used for all types of roofs. The use of this material is only becoming widespread in construction, so there are not many garage buildings with polycarbonate roofs. The advantages include:
- reasonable cost;
- easy installation;
- increased resistance to the influence of sudden changes in temperature conditions and the sun;
- service life is about 25 years;
- savings on lighting during daylight, since polycarbonate has a transparent structure;
- does not ignite and is not susceptible to the influence of vehicle exhaust gases;
- does not act as a reagent with solvents.
But this material also has negative sides:
- sensitive to temperature changes. At low minus levels, the polycarbonate sheet shrinks to 3 mm;
- It is also worth using material with additional protection against UV radiation. Since in its absence, the sun's rays contribute to clouding and the appearance of cracks in areas of the roof.
Today, a lot of roofing building materials are produced to cover the roof of a garage. And each of them has its own advantages and disadvantages. But it’s up to you to decide what to cover the roof of your garage with.
Main disadvantages
Metal structures also have significant disadvantages. There are several of them:
- Fire vulnerability. If something burns nearby the structure, the fire can spread to a steel garage, especially if insulating flammable materials were used in its finishing.
- Initially there is no protection against low temperatures and noise penetration. It is worth considering that temperature changes cause condensation to form. In this case, condensation may fall onto the car, which will negatively affect the paintwork. Corrosion is the main enemy of metal; some parts may begin to wear out quickly because of this. Therefore, it is recommended to protect the structure from exposure to high humidity.
- Problems in winter include icing of locks. This makes it difficult to open them and increases wear on the main elements. In addition, such garages make it difficult to carry out repair work in winter due to low temperatures. As for cars with diesel engines, it is difficult to start them in the cold; wear on the structure increases significantly due to oil starvation.
- If the garage structure is not secured to the site, then intruders can gain access. To do this, it will be enough to adjust the lifts and raise the structure. The light weight of the structure determines the possibility of using a jack.
- Low security against burglary is also characterized by the fact that a padlock is used to lock the gate. It is almost impossible to install a mortise gate due to the fact that the gate does not have the proper width.
- The design features do not allow the installation of communications. The lack of electricity means that it will not be possible to carry out repair work in such a garage.
