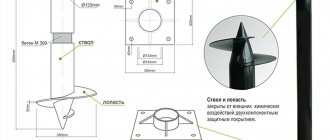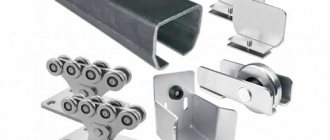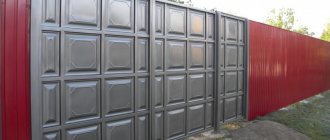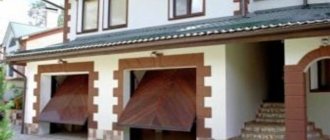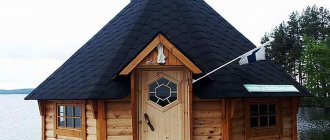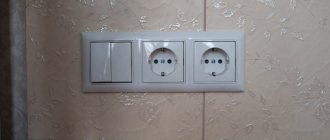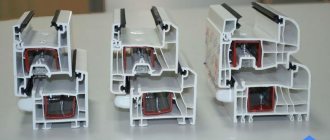Sectional doors are used today for insulation and sealing of various (including garage) premises. Such structures consist of a spring that absorbs vibration of the canvas, other fittings and guides. The canvas itself is equipped with special mechanisms designed for remote opening/closing using the remote control included in the kit.
Sectional doors
Sectional doors are found mainly in rooms where free space is limited. When opened, the canvas rises up, which significantly saves free space.
Sectional garage door design
Attention! Gate panels, which are made in any color, are coated with a special polymer coating during manufacturing, which protects the structure from corrosion and ensures a long service life.
If desired, a durable acrylic window can be built into the canvas to illuminate the garage, and thanks to insulating sandwich panels, the structure can operate in a fairly wide temperature range (from -50ᵒС to +70ᵒС).
Gate design
It is also worth highlighting the safety of such a design, because closing is ensured by a special locking system, which makes it possible to automatically lock the panel immediately after lifting. With proper operation and strict adherence to the manufacturer's instructions, the structure will last about ten years without repair or replacement of individual elements. Now let’s find out how to assemble sectional doors with your own hands.
Gate diagram
Varieties of design
Modern sectional doors are suitable for all types of premises.
Attention! Garages built earlier often do not meet current building standards, as a result of which the gates are produced in various modifications.
Gate options
Vertical lift structures
Designed for garages with high lift heights. They are sold exclusively in construction hypermarkets and are distinguished by the fact that they take up minimal space during installation.
High lift structures
Such gates are more expensive and are used where the small height does not allow for vertical lifting of the door leaf. The high price is explained by the use of hanging brackets, special guides and a large number of consumables.
Find out a master class from a subscriber on how to increase the height of your garage from our new article.
Standard lift designs
They are used in rooms that are completely ready for installation, with a minimum ceiling height of at least 18 cm. All elements are made of stainless steel. The simplest and most convenient option, and therefore the most popular.
Low rise structures
Low-lift gates are suitable in conditions of limited opening height (lintel). Control elements and torsion springs are attached to the ceiling, and if it is low, then the entire apparatus is fixed on the back of the guides. More specifically, such a device consists of:
- torsion shaft;
- winding pulleys;
- balancing springs.
After choosing a suitable design, you can begin preparatory work.
Prices for sectional doors
Sectional doors
Material selection
It is necessary to purchase garage door elements according to specifications. For sections, metal or sandwich panels are often chosen, less often - wooden slats.
Due to the fact that the panels are held together with special elements that are flexible, the easiest option is to purchase a ready-made canvas from sections of a suitable size.
The sectional fabric should be covered with a profile from below. It is covered on the sides with overlays that add rigidity and protect the end of the gate from the influence of the outside world. Metal channels are used in the form of a guide profile, and corners are used in the form of angular vertical profiles.
The brackets are also made from metal profiles. To make a lifting mechanism, you need to purchase the following parts: shaft, cable, spring and spring tips, drum, suspension, coupling.
Stage 1. Equipment preparation
Tools
Before you begin, you should prepare all the necessary tools.
- A laser level is especially necessary if the gate width exceeds 5 m. The fact is that ordinary water levels give a certain error (from 1.5 cm to 3 cm), which is unacceptable when installing sectional doors.
- Electric drill for fastening individual elements at height.
- 1.5 kW hammer drill for making holes in concrete.
- Other tools: screwdriver, wire cutters, pliers.
Attention! The given list of tools is incomplete; it all depends on the individual characteristics of the gate and the quality of preparation of the opening.
Various fastening elements will also be required, regardless of whether the walls are made of concrete or loose sandstone.
Accessories
Pros and cons of making your own
Sectional doors are one of the most difficult designs to make yourself. Their production by a person who does not have relevant experience is almost impossible. Such gates are less reliable than structures made from factory-produced parts, and their service life cannot be predicted. Self-made mechanisms are not safe either for users or for a stationary vehicle. The structure or its individual elements may fail at any moment.
The most affordable and reasonable option is to assemble sectional doors yourself according to factory drawings. To reduce the cost of the design, you can buy budget versions of parts.
This option is the most profitable because:
- helps you save your budget;
- has high reliability;
- All assembly instructions are included with the parts.
Before you begin, you need to understand the assembly process and understand all the possible nuances.
As a result, the design will be reliable and safe. This is interesting: wooden garage doors.
A well-installed gate will serve its owner for 8-10 years, and sometimes longer. To extend the service life of the structure, you need to properly maintain it, timely prevent breakdowns and tighten the springs.
Stage 2. Measurements
Scheme for measurements
Before ordering a sectional structure, you need to take careful measurements of the opening and the room as a whole.
Step 1. First, the value H is measured - the height of the opening. In this case, it is not the specific height that is indicated, but the place for the vehicle to enter. Let's assume the height is 200 cm. In this case, you must specify 30 cm more when ordering, because after installation the clear passage will be 180 cm.
Step 2. Next, the ceiling (h) is measured. The type of design chosen depends on this indicator.
Step 3. The width of the opening (B) is determined. The resulting figure increases by 2 cm on each side, taking into account the future design.
Step 4. The technical gap (b1, b2) is determined, at least 8 cm on each side. This will provide free access to the fastening elements during service.
Step 5. Finally, measure the depth of the garage (L). A special feature of sectional doors is that the door leaf rises to the ceiling, so the depth must be greater than the height.
Step-by-step instructions for building overhead gates with your own hands
To build a gate that goes to the ceiling when opened, you will need to perform the following steps:
- First of all, you need to prepare the opening. To do this, you need to insert vertical supports into the floor base to a depth of 2 cm. You can use pieces of 80x120 mm bars as parts. The elements are fixed with anchor bolts.
- After this, the frame is assembled. At a distance corresponding to the length of the gate, you need to mount a horizontal rail so that it is parallel to the lintel of the opening.
- From 4 iron corners you will need to weld 2 slats along which the rollers that are attached to the sash will move. They are fixed with self-tapping screws and iron fittings to the slats, which are located in the upper part. Periodically it is necessary to check the reliability of fixation of parts.
- After this, the frame of the canvas is made. To do this, you need to fasten iron profiles using a welding device, fasten them to each other and attach several diagonal strips to the finished box. The assembled frame resembles 6 squares fastened together.
The up-and-over gate frame consists of 6 squares
- At the top of the frame, the corners should be equipped with rollers.
- The gate frame must be covered with material that is protected from corrosion. Self-tapping screws should be used for fixation.
- Vertical support rails should be equipped with movable brackets. Channels must be installed on the parts.
The gate must be equipped with a mechanism for moving the leaves
- Attach springs to the installed brackets.
At the end, you will need to hang the canvas on the constructed frame. To protect the garage from thieves, the structure must be equipped with a reliable lock and latch. If desired, the gate can be insulated - for this you will need polystyrene foam.
Insulation of garage doors
You will first need to treat all the cracks between the frame and the base with polyurethane foam. This will protect the garage from heat loss through the gate. Next, you need to treat the doors with a primer or enamel, which can protect against rust. After the coating has dried, it will be possible to insulate the gate.
The gate can be insulated from the inside with foam plastic
The foam is installed on a metal base or inserted between the frame joists. If you plan to use the first option, then you only need to glue the material to the sashes. If the second method is chosen, you will first need to create a frame made of wood, and then install the material.
To ensure that the gate opens and closes without problems, the structure should be adjusted. To do this you will need to tighten the spring. This can be done by tightening the nut. If the problem is not solved, you need to change the mounting location of this part. The gate will be easy to lift if you equip it with a handle from the outside, at a maximum distance of 1 m from the ground.
Automation question
A car alarm can be used as an automatic lifting mechanism. The drive is suitable for a reversible self-locking winch, which operates from a 220 V power supply and has a traction force of at least 120 kg.
Automation will have to lift the gate up to the ceiling. The main disadvantage of this design is its high cost. In this case, the automatic drive is mounted on the ceiling and lifts the leaf using a cable, one part of which is attached to the sash, and the other to the electric drive.
Automation layout for overhead gates
The cable is placed in a metal profile, which is fixed in a suspended state on brackets to the ceiling structure.
Another option is to use a hydraulic drive. 2 drives must be fixed on both sides from the inside of the base.
Automatic lift gates with hydraulic drive
The hydraulic pipes with which they are equipped are installed in the inside of the opening.
Video: manufacturing a lifting and rotating structure
To properly install a garage door, it is important to draw up a drawing and follow the sequence of actions. Finally, you need to make adjustments to the structure.
- Author: misaf
Rate this article:
- 5
- 4
- 3
- 2
- 1
(4 votes, average: 2.3 out of 5)
Share with your friends!
Stage 3. Preparing the opening
Preparing the opening
Measurements
After measurements and preparation of tools, the gate itself is ordered. Production usually takes approximately two weeks. During this time, you can prepare the opening.
Step 1. First of all, the walls and ceiling are plastered (if this has not been done previously). This can be explained quite simply: after installing the gate guides, access to unprepared areas will be inaccessible.
Step 2. The plane of each wall is checked in relation to the neighboring ones.
Attention! If the opening is not in line with the walls, then installing the gate will not work.
Such structures have the correct horizontal shape, so even the slightest errors in the construction of the garage are unacceptable. Of course, the gate can also be placed on curved surfaces (you will have to work hard), but in this case the strength of the fasteners and aesthetics will be in question. And in winter, snow and cold air will blow in, which will lead to freezing of the room.
Step 3. The walls and ceiling are finished with a metal corner.
Attention! If you have no experience, it is better to entrust the preparation of the garage to professionals, and after completing the work, check the results using a level. If the technical specifications are not met, the owner will have to frequently carry out repairs and replace components, and the service life will accordingly be reduced.
Features of connecting sections
Special hinges serve as fastenings for individual panels. Gaskets are installed at the joints to prevent cold air from penetrating inside. I can also use other auxiliary materials to achieve maximum tightness.
There are cavities between the sections; rubber inserts are placed in them to protect against unfavorable climatic conditions. This creates an effective barrier that prevents wind and cold from entering the room. Sandwich panels can significantly reduce the percentage of heat leakage, which leads to savings on heating.
Stage 4. Installation of sectional doors
The main attachment points for the overhead vertical guides and the attachment of the bracket for the torsion bar mechanism
Attention! Joining canvases on your own is an extremely complex process that only experienced craftsmen can handle. Therefore, it is better to order ready-made gates and install them in the frame.
Step 1. First, all weak coating is removed or strengthened. The horizontalness of the floor is checked (the permissible error in this case is only 1 mm). If everything is in order, you can begin preparing the panels for installation. It must be remembered that such gates are quite expensive, so the canvas should be handled with extreme care so as not to accidentally damage it.
Step 2. Next, markings are applied to attach the guides. The vertical profiles are fixed first - they are attached to the wall using mounting screws (these have a long leg). Then, focusing on the vertical profiles, the horizontal guides are fixed. It is important that the “rails” are positioned strictly at right angles to each other, otherwise the canvas will not be able to rise.
Horizontal guide fasteners
Horizontal guide fasteners
Horizontal guide fasteners
Step 3. Next, the panels are assembled (if ready-made gates were not purchased). In this case, you need to carefully measure everything, because sectional doors, as mentioned above, do not tolerate distortions. If they do form, then you cannot use planks of different sizes or polyurethane foam for leveling, otherwise the dimensions of the structure will be disrupted in the future.
Instead, it is better to use iron gaskets of different thicknesses.
Step 4. Next, the controls and lifting mechanism are attached. The accuracy of all measurements is checked.
Before starting installation work, you should read the manufacturer's instructions. Many, “Khorman” or “Dorhan) describe the installation of the structure step by step. Features of installation work may vary depending on the manufacturer, but in general it is a simple procedure.
Installation of the canvas
Step 5. Upon completion of installation of the panels, additional elements (lock, hinges and handles) are fixed. The lock should be given special attention - it must be of high quality, since it is intended to protect property.
Catching device for Hormann sectional doors
Installation of additional elements
Sectional door handles
Step 6. Install the springs that are responsible for opening/closing the gate. At the final stage of work, the limiters necessary to limit the movement of the web are fixed.
Spring Mechanical spring break protection system
Attention! If you are installing a gate model with automatic opening, you will also need to install an electric drive. For proper installation and connection, you should also read the instructions for the device.
Electric gate drive
Installation of automation
Unlocking the electric drive from inside the room
With the proper approach and correct calculations, installing the gate takes a maximum of one day.
Installation of the canvas
Possible additional options
Once the system installation is complete, there are many possible modifications, such as:
- glazing, ventilation;
- installing a gate in the door;
- installation of automation and security systems;
- ordering a manual gate lifting system.
Glazing, ventilation
These elements are located in the upper, middle part of the gate. If a person spends a lot of time in such a room, it is reasonable to order large glazing, which will reduce light bills. Glazing can be performed on small or large areas of the gate. A special profile is mounted into the section for holding glass-like materials such as acrylic and polycarbonate sheets. The latter is more expensive, but, unlike acrylic, it retains transparency longer. If there is a car indoors, then excessive sunlight can cause the paint on it to fade.
If there are ventilation air ducts in the room, additional equipment in the gate is not needed. Otherwise, it is better to install ventilation grilles in the door, which is easier than installing in the wall.
Gate built into the door
It is installed when there is no other way out of the room, and it is difficult to constantly raise and lower the gate. A built-in gate in a door is not cheap due to the complexity of the design. If desired, you can order a gate with a threshold. The absence of a threshold is more practical for bringing in bicycles and small equipment. However, not every manufacturer offers the option of installing a gate with a threshold.
Automation and security of premises with sectional doors
The automation system is supplied with a control panel. It has many pros and cons, the main one of which is dependence on the power grid. It can be neutralized using a battery and a manual unlocking system.
In order to increase the security of the premises, many owners order motion sensors. To avoid problems when using automated systems, photocells are installed that stop the operation of the mechanics when there is movement. You can also order a special warning lamp that will turn on and glow when the electric drive is running.
Manual gate lift system
If sectional gates do not have automation, then opening them is somewhat difficult. To simplify the process, manual gate lifting is installed in the form of a chain gear. This allows you to open and close them regardless of the presence of electricity. They are placed on structures with an area of up to 15 m2 and a height of up to 2 meters.
Stage 5. Verification
The main indicator of correct installation is the presence or absence of clearance when the blade is lowered. In this case, the seals will properly perform their functions of sealing and protecting the garage from precipitation. It is worth noting that the seals should be invisible from the outside. If they are visible, then the measurements were taken incorrectly.
Gates
Next, the bottom panel is inspected. The seal fixed at the bottom should fit as tightly as possible to the floor. If a gap is detected, the structure is checked by level. To eliminate defects that are not level, the position of the guides is adjusted.
The last thing to check is the balancing (balancing springs). They can be located on the sides of the profiles or on a torsion beam - it all depends on the area of the canvas. If you raise the gate by 1.5 meters, then the springs should be in place, without falling or rising.
Video - Installation of sectional doors
Useful tips
- Remember that the reliability of the mechanisms is directly determined by the correct installation. Order sectional garage doors in Moscow only from a reliable construction company that provides a long warranty.
- When operating, strictly follow all instructions. In this case, the equipment will last longer than the period stated by the manufacturers.
- If the mechanisms fail, do not try to eliminate defects and malfunctions yourself. Lack of experience and skills will only make problems worse.
Sectional door installation diagrams
Installation of gates with standard lift
Assembling the bottom panel
Assembling the front panels Assembling the top panel
Installing vertical guides
Installing vertical guides
Installing horizontal guides
Installation of brackets
Installing Spacers
Installation of panels
Torsion mechanism
Torsion mechanism and spring charging
Ceiling mount
Adjusting the cables
Installation of gate parts
Gate valve
Read our new article, installing sliding gates with your own hands, and also find out the process of installing electric gates with your own hands.
