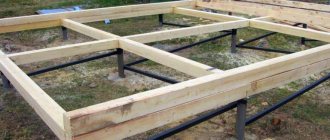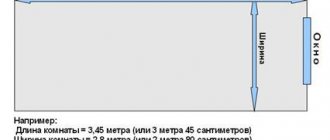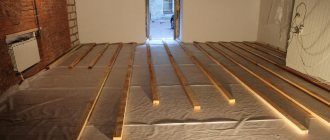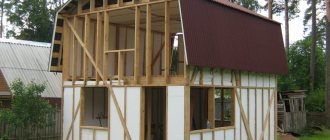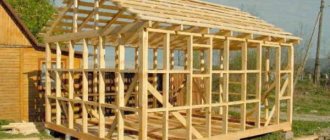November 13, 2021 Stroyexpert Home page » Foundation » Calculation
Modern housing construction of various scales and directions (industrial, civil, commercial) has a large selection of technologies used at various stages of construction. The choice of the optimal option is carried out by designers and property owners at the stage of developing project documentation. One of the most popular ways of arranging a foundation is laying a pile field.
Pile field - what is it and why is it needed?
The pile field is an integral part of any pile foundation - reinforced concrete, screw, bored. After tying the free-standing piles with a grillage, the pile field is used as a foundation for the construction of residential and industrial buildings, as well as all kinds of engineering and hydraulic structures. In pile foundations, the grillage and piles perform two diverse functions: the grillage combines the supports into a monolithic structure and distributes the load of the building’s mass between the piles, gives them stability in the ground and increases the resistance of the piles to buoyancy and horizontal influences. The elements of the pile field , in turn, transfer the load of the weight of the structure to the ball of soil in which their supporting part is located.
Due to the fact that the piles are driven to a depth of 3 to 15 m, they open the surface ball of soil and distribute the weight of the structure in deep, high-density and stable soil, which is especially important when constructing houses in areas with problematic soils. Important : the construction of the building is carried out after tying the pile field with a grillage, which acts as a load-bearing surface for laying walls.
What exactly are piles? Selection and installation
Piles, as structural elements, are used to transfer loads to the ground. The load is transmitted through the lower end (vertically) or by friction, through the side surface (horizontally), or a combination of these.
The most popular types of piles used in construction
There are many types of piles used in construction, which differ in geometry, materials and execution technology.
- Ready-made piles are a pre-prepared product made of reinforced concrete, metal, plastic, wood. They are introduced into the ground using various methods (driving, vibration, pressing, screwing or a combination thereof).
- Piles made in the ground are usually reinforced concrete or concrete. They are performed in a well drilled using a casing pipe or a hollow auger. A concrete mixture is fed into the well, which, when hardened, forms the body of the pile.
Reinforced concrete piles
Installation methods and the material used, as a rule, are determined by the type of soil, terrain, and the required arrangement of piles.
types of placement of piles in the foundation
In accordance with the shape of the grillage and the projected load from the structural elements of the building, the piles in the foundation can be located as follows:
- In the form of a pile bush - a collection of a small number of piles located compactly. The grillage can have an aspect ratio of no more than 1:5. This arrangement of piles is used for columns, some high structures (for example, chimneys), racks, etc.
- In the form of a pile strip - for elongated, extended foundations, for example, for long walls, embankments, etc.
- In the form of a pile field - unlike a pile bush, a pile field consists of a much larger number of piles, for example, during the construction of buildings and structures on a solid (in the form of a slab) grillage, under bridge supports and other solid foundations.
Useful material for you:
- Piling works, more details
- Shallow foundation
Tape base
To form a strip foundation, you can use two technologies - monolithic or prefabricated. In the first case, the formed channels are filled with concrete, and a reinforcement contour is first made. Prefabricated technology is the installation of ready-made reinforced concrete blocks and filling them with concrete mixture. The latter may affect reliability, since the density of the structure will differ. This is not allowed for two-story private houses; the temperature expansion will be different, which will lead to warping of the walls.
How to create a sectional drawing of the foundation of a house:
- First, a general diagram is made - the arrangement of the elements, their connection. Recommended scale is 1:400.
- Formation of the incision. The phased construction of the foundation is simulated. First, a section of the pit is drawn, and the thickness and height of the formwork is calculated. Then a sand and gravel cushion and a reinforcing belt are drawn. The last one is the concrete pouring diagram.
- Calculation of the volume of materials. This is needed for the estimate.
If the foundation is complex, you can divide the foundation section drawing into several diagrams. This will help to make a detailed arrangement plan for all elements of the building. At the last stage, the calculation of characteristics will be carried out - pressure on the ground, bearing capacity. You can make calculations in special programs.
Important: if the house will have a heating boiler weighing more than 400 kg, a separate foundation must be made for it. According to the plan, it will be connected by the main one.
Pile field and its structure
The definition of a pile field is given in the construction dictionary:
“PILE FIELD – a rectangular section of territory or water area in which piles are driven according to a given grid”
Based on the definition, and depending on the size of the building under construction, piles in a pile field can be located :
- in rows
- staggered
Moreover, when it comes to driving a small number of piles, as a rule, they are placed in rows (in two rows). A more extensive foundation for the grillage requires staggered placement of the piles.
The piles are driven in such a way that the distance from the outer center lines of the piles to the outer edge of the designed grillage is equal to the diameter of the pile.
Base finishing
The outer part of the foundation protruding above the soil level is the base.
To complete the foundation, it is worth mentioning the finishing of the base:
- thermal insulation will keep the basement warm even in the harshest winter; for this, mineral wool or rigid polystyrene boards are used;
- waterproofing is especially important in low places with high humidity, marshy soil and the risk of flooding; the easiest way is to use coating waterproofing;
- decorative finishing, expanded clay concrete plaster or sealing with decorative panels;
- the obligatory low tide on the base will not allow water to leak under the foundation.
A correctly selected option for finishing the base can give the house a unique flavor. Ensure long-term operation of the building. One of the simple and effective types of finishing is clay plaster, on which, using a stencil, you can create an imitation of masonry. With low monetary and labor costs, the plastered plinth turns out to be original and memorable.
Pile field design
Any design work to calculate a pile field is preceded by a geodetic survey of the soil at the construction site. During the research process, the following data is determined:
- Resistance force (load-bearing capacity) of soil;
- Soil density;
- Moisture saturation;
- Freezing depth;
- Layering of different types of soil within the construction site.
Fig : Geodetic surveys when designing a pile foundation
Important : the need for geodesy of the site is determined by the fact that the actual load-bearing capacity of a particular pile cannot be calculated solely by the material of its manufacture, since the soil resistance force, in most cases, will be less than the load-bearing characteristic of the pile. Therefore, the properties of piles are always calculated based on the characteristics of the soil in which they will be immersed.
Preparation for work
Having chosen the type of foundation, the house owner is faced with the task of correctly calculating the parameters of the strip foundation, if it is done without the services of a construction company, but only with his own hands, using step-by-step instructions.
Let's decide what parameters we will have to face when deciding how to make a foundation for a house:
Digging the foundation into the ground, here it is important to know exactly the depth of soil freezing in the region where the work is being done and to lay 300-500 mm below this limit; in addition, the weight of the future house will be important when calculating; the higher the house and the heavier materials are used, the deeper you will need a pit. The width of the concrete belt, the determining factor here will also be the dimensions of the building, but usually the thickness is designed in the range from 300 to 500 mm. The branded strength of concrete does not make sense to use concrete with a strength of less than M250 for the foundation of a residential building; this is the maximum value, if underestimated there is a risk that the house will fall apart before construction is completed. The foundation design must accurately correlate with the design of the house, whether it is a permanent stone house made of cinder blocks or a gas silicate country house; if it is planned to install a brick oven, garage sliding gates or other heavy structures, the foundation embedded elements must be drawn up with this calculation.
Calculation of the number of piles
The number of supports in a pile field is calculated in three stages:
- The total load that will act on the foundation during operation is determined;
- The load-carrying characteristics of one pile are determined;
- The total load is divided by the load-bearing characteristic of the pile, which gives the required number of supports.
To calculate the total loads on a pile field, it is necessary to calculate the mass of the building based on the specific weight of the building materials used to build the house and the area of its structural elements.
Fig : Specific gravity of building elements
Next, the operational load on the structure is calculated, the value of which, according to GOST 20107-85, is:
- For residential buildings - 150 kg/m2 of flooring;
- For industrial buildings - 200 kg/m2.
Important : if a two-story building is being designed, the operational load is determined taking into account both floors.
The next stage is calculating the loads from the pressure of the snow cover in the winter season, the magnitude of which will differ depending on the geographical location of the building. When calculating the snow load, the roof area is multiplied by the standard mass of snow cover per 1 m2.
Fig : Map of snow loads in different regions of Russia
As a result, the formula for the total loads on a pile foundation takes the following form:
OH = (Mz + En + Cn) * 1.2 , where
- Mz is the mass of the building;
- En —operational load;
- Сн — snow load;
- 1.2 — reliability coefficient.
The next design stage, after determining the magnitude of the loads, is the calculation of the load-bearing capacity of the pile support, which is carried out on the basis of information about the soil obtained as a result of geodetic tests. The bearing capacity of reinforced concrete piles is calculated using the formula : Fd = Yc*(Ycr*R*A + U∑Ycri*Fi*Li) , in which:
- Yc is the total work coefficient of the pile support in the soil;
- Ycr is the coefficient of soil work under the tip of the pile column;
- R is the standard resistance of the soil under the tip of the pile;
- A - cross-section of the pile support;
- U is the perimeter of the pile area;
- Ycri is the soil work coefficient along the lateral surfaces of the support;
- Fi is the standard soil resistance along the lateral surfaces of the pile column;
- Li is the length of the side surface of the pile shaft.
Important : upon completion of the calculation, the value of the total loads on the pile field is divided by the load-bearing capacity of one pile, which gives the required number of supports in the foundation.
Project: to order or not
Building a house requires a lot of money. Naturally, there is a desire to save money. But the foundation is not the stage at which you should save, because building it incorrectly will lead to problems that will require much more money to eliminate. Therefore, it is advisable to order a project, like a geological survey.
You can do without this stage only when building small houses, bathhouses, temporary or outbuildings. If a permanent house is being built, and from heavy materials, then the risks are too great. But it's up to you.
In fact, there is enough information for independent design of foundations, especially strip foundations. But lack of knowledge and experience often leads to two opposite results:
- The foundation is made with an excessive margin of safety for these conditions. This is good from an operational point of view, but leads to increased costs, often exceeding the cost of design.
- Insufficient safety margin or improper design leading to uneven soil settlement. The result is cracks in the walls of the house.
As you can see, both options lead to cost overruns: during the construction phase or during restoration and repairs. And it’s not a fact that design work will cost more. Quite the contrary. A foundation calculation can cost approximately $100-250, but it requires data on the geology of the site, and these studies cost around $1000. You can carry out research on your own for a small building, but for a large one, it’s probably better to trust the professionals.
Selection of reinforced concrete pile type
The most popular type of reinforced concrete piles in the field of housing construction are pillars with a solid square section of 30*30 cm. Such piles are used for the construction of:
- Low-rise and high-rise buildings;
- Industrial premises - hangars, storage facilities, warehouses;
- Strengthening existing foundations on piles.
Fig : Reinforced concrete piles with a section of 30*30 cm
Important : if it is necessary to construct heavy buildings, where maximum load-bearing capacity is required from piles, pillars with a section of 35*35 and 40*40 cm can be used. For the construction of lightweight structures made of wood and foam concrete blocks - piles 25*25 cm.
Square piles are used for the construction of buildings and structures in all types of soil, including:
- Heaving soil;
- Soil prone to horizontal shifts;
- Low-density and moisture-saturated soil - silty, swampy, peat bogs.
In regions where the seismicity level does not exceed 6 points, square piles with an internal cavity can be used. Due to the savings in consumables during their production (concrete and reinforcement), such products are cheaper than solid piles.
Fig : Composite reinforced concrete piles
If there is a thick top layer of problematic soil on the site (over 10 m), and the length of solid piles is not enough to open it, composite structures are used. Their total length can reach up to 28 meters due to the joining of two separate sections during the dive process.
Geological surveys
Not only the calculation of the foundation is important for the construction of a stable frame house, but also the characteristics of the soil and geological features. Specialists designing structures carry out complex geological surveys - drilling and studying the material in the laboratory.
If the frame building will be erected independently, then a visual examination is often sufficient. For this purpose, drilling is carried out to a depth below the base of the foundation by about 50-100 cm. This will help determine the type of soil and exclude the presence of water-saturated layers. It is recommended to do this check in several places, since unstable soil may be nearby, within the building.
Pile field marking
Geodetic layout of the pile field is one of the key stages of preliminary work before the actual immersion of piles. This process consists of three stages:
- Transferring to the site the base lines of the pile field - the external and internal contours of the foundation;
- Marking the places for driving each element of the pile field according to the design diagram;
- Determination of the zero level of the pile field (height for leveling the supports after driving)
The marking of the pile field is carried out using cast-off boards, between which twine or soft wire is stretched. When marking the immersion points of the piles, the string is pulled perpendicular to each other so that the place of its intersection coincides with the point of driving the reinforced concrete structure.
Fig : Marking the pile field
Important : the marking of the pile field is documented; during the work process, a “Certificate of Laying out the Axes of the Pile Field” is drawn up, to which an as-built drawing is attached, which indicates the basic information - the distance between the piles, the position of the base lines, elevation marks.
Types of frame house structures
Four types of structures are used in construction:
Drawing with dimensions and layout of a frame building with designation of the base
- Frame with overlap. It is also called “platform” or “Canadian”. Each layer consists of pads. The assembly goes from bottom to top. The beams and floor joists of the first floor are laid on the lowest frame, laid on the foundation. With the help of façade logs they are assembled into a single pallet. The frame posts at the bottom are attached to the joists, and at the top they serve as the basis for the next floor.
- Frame with uncut posts. The supports running vertically through the entire frame must be strictly parallel to each other.
- Post-and-beam design. Transverse beams are laid on two parallel supports. They must withstand maximum load. For long lintels, steel beams are used.
- Frame-rack design. Similar to post-and-beam. The only difference is that the racks are installed directly into the ground. This raises the building.
This type of frame is indispensable in marshy, flooded areas.
Construction of a pile field
The construction of a pile field begins with preparatory work, which includes:
- Moving construction equipment to the site;
- Delivery of piles, their unloading and distribution to consumable warehouses;
- Vertical development of the site (digging a pit, if provided for by the project).
Fig : Pile driving process
Upon completion of the laying out of the pile field, the pile driver comes into operation, through which the reinforced concrete piles are driven. The process itself is performed in the following sequence:
- The pile driver is placed at the driving site, the pile is fixed with a winch and pulled to the immersion point;
- Auxiliary personnel sling the pile, the structure is lifted and placed in a vertical position at the driving site;
- The pile is fixed to the installation’s pile driver mast and connected to the piling hammer, its verticality is checked (for inclined driving, the angle of inclination);
- The piling hammer of the pile driver strikes the submerged structure until the design failure of the pile occurs.
Fig : Arrangement of a pile field
Failure occurs at the moment when the depth of immersion of the column from a series of hammer blows (collateral) coincides with the value previously calculated in the project. After failure, the pile driver begins driving the next pile, thus completing the entire pile field.
Tiled base
The most difficult arrangement of the foundation for a private house is to make a cut line for a tiled foundation. A monolithic slab is used when it is impossible to install other types. It fully compensates for all ground movements and minimizes the influence of seasonal floods and temperature changes. But this scheme has disadvantages - the complexity of the arrangement, the impossibility of creating a basement or basement floor. The work is carried out according to a pre-drawn plan - installation of utilities, preparation of the land plot.
Features of the formation of a cross-sectional drawing of the base slab of a private house:
- First, a wiring diagram for water supply and sewerage is drawn up. The pipes will pass through the slab base. Therefore, you need to choose in advance their location relative to the house plan.
- Site preparation. For the arrangement, it is necessary to make a shallow pit - up to 80 cm. It is recommended to install heat and waterproofing at the edges.
- The first layer is a cushion of crushed stone. It is laid on leveled and compacted soil. Thickness – 20-30 cm.
- The second is backfilling with sand. For better adhesion, it is treated with cement laitance.
- Then waterproofing and a layer of insulation are installed.
- Volumetric steel reinforcement. It is formed from steel rods welded together. The size of the cells is calculated in advance and depends on the area of the foundation slab and the weight of the building.
- Installation of sleeves for laying utility pipes.
- Pouring concrete. To remove air, you must use a construction vibrator.
The final hardening time depends on the thickness of the concrete slab and the climate. This usually happens in 40-60 days. It is important to draw a sectional drawing of the foundation in order to correctly calculate the load and location of the main elements.
To draw up a foundation diagram, you can use special programs. It should be part of the overall project for the construction of a country residential building. Therefore, it is recommended to purchase a comprehensive package of design documentation.
Construction of a pile field
Our company specializes in pile driving. The company's specialists are highly qualified workers with extensive practical experience. The equipment we have allows us to build pile fields of any size and any configuration in a short time, while always complying with pile driving technology and with high quality.
In addition to driven piles, we drive screw piles according to your project. It is also possible to drive reinforced concrete piles using leader drilling.
For all questions, you can get detailed advice from our specialists, as well as order piling work by filling out the appropriate form. This is the most efficient way to get the desired result.
Contact us and we will do the work
Our company will be able to drive piles in your pile field; we work in Moscow and the region, using the latest pile-driving equipment.
- Piles for driving piles
- Pile driving equipment
Our company carries out pile driving work - contact us, we will help!
Useful materials
Sheet piles, technology
Larsen tongue and groove is a metal profile formed in the form of a groove, which has rounded edges on the side walls that act as grooves.
Driven piles, types
Today, driven piles from various materials are used for the construction of pile foundations.
Length of piles and their application
The length of piles used in construction varies. The choice of pile of the required length depends on the geological condition of the soil on the site
