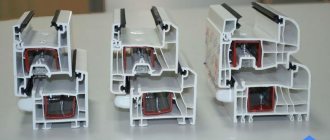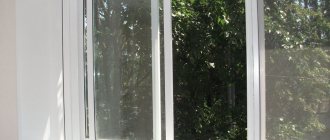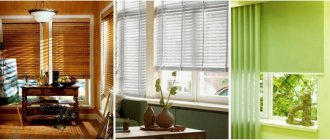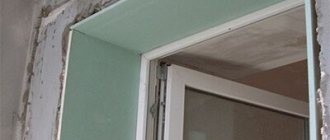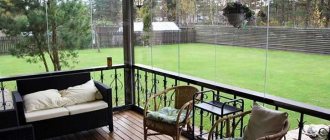Depending on the builders’ choice of technology and material for constructing walls, openings in buildings can have different configurations - there are windows with and without quarter windows. The existing differences do not have a fundamental impact on the main characteristics of the houses. However, the further choice of methods for measuring and installing window structures depends on them. To avoid mistakes when choosing windows, determining their correct dimensions and during installation, we recommend that you read the useful information from this article.
The importance of correct measurements
The manufacturer usually offers the services of its own measurer. This service is free. The product is manufactured on the basis of a measurement sheet, where the measurer indicates all the necessary parameters. If, when installing a window, difficulties arise due to an incorrectly manufactured product, the manufacturer will bear responsibility.
As a rule, window measurements are carried out by the manufacturer
If the customer provides the dimensions himself, then at the stage of signing the contract for the provision of services for the manufacture and installation of plastic windows, he signs the measurement sheet, which is drawn up by the manager based on the provided dimensions.
With his signature, the customer confirms the correctness of the dimensions indicated in the measurement sheet, in his words, which means that if the window does not fit during installation, the customer will bear responsibility and all financial costs for remaking the product will fall on his shoulders. When taking measurements yourself, it is important to approach this matter extremely responsibly.
General rules
Measurements of window openings are performed from two sides: from the inside and from the outside of the room. In this way, the first important value is determined - the depth of the window opening. .
In panel houses, a typical situation is when the window openings were initially made with significant distortions at the stage of installation of slabs during the construction of the house. These values should be taken into account when installing plastic windows, and based on them, increase the size of the manufactured window. Internal and external measurements should be compared and the error determined.
When taking measurements, it is necessary to take into account possible distortions
After installing the window, to visually correct the curvature, you can use slopes, which not only give the window opening a neat appearance, but also prevent condensation from accumulating due to high humidity, thereby preventing the formation of mold.
To identify possible miscalculations, it is useful to compare the internal dimensions of the opening with the expected dimensions of the new window. The error in measurements should not exceed ten millimeters.
Where is it used?
This building material remains traditional. When constructing all kinds of buildings, a certain type of brick is used. In order to save building materials, it is not advisable to use solid bricks for continuous masonry. It is better to make a solid wall from light and hollow material. Quarter brick masonry is used for the construction of internal partitions of a room. With modern capabilities for the production of building materials, bassoon and facing bricks are produced that are equal in size to quarters of ordinary building materials and are used for external finishing work of buildings and decoration, cladding the foundation.
Quarter windows
When installing a plastic window in a brick house, there are some nuances. Window openings in brick houses are characterized by the presence of quarters, which are protruding brick fragments that prevent the possible loss of window frames. According to standards, a quarter should have a size of 6.5 cm, but in practice this size can be any.
The standard size of a quarter is 6.5 cm
Therefore, it is extremely important to take this feature into account so that during installation there are no problems with the installation of drainage. To do this, provide a distance of 1.5 - 2 cm from the upper border of the lower quarter to the window frame. The window frame should be installed no higher than 1.5 cm relative to the upper quarters, and 4-5 cm relative to the side quarters .
During installation there should be no contact between the frame and the existing window opening. The gap size at the bottom should be at least 4 cm, at the top and side - at least 5 cm. This is due to the fact that plastic windows are installed using polyurethane foam, which has the property of primary and secondary expansion.
When installing a window in a brick house, it is necessary to take into account the presence of quarters
To prevent the structure from “sinking” after a secondary increase in foam volume, spacers are installed around the perimeter of the window at the window installation stage.
If, when installing a window, it is planned to install an external drainage system and a window sill, then this entails the need to install a support profile to which these elements will be mounted. Therefore, the height of the window must be reduced by the height of the stand profile, which is 3 cm.
Sequencing
The design is measured in a certain sequence:
- determination of opening parameters;
- determining the internal dimensions of the frame;
- calculation of possible deviations from the norm based on the data obtained above;
- determining the size of the elevation of the lower part of the window above the plane of the opening;
- calculation of frame parameters.
Discuss in advance with the team of window workers what measures will be taken to protect the installation seam from harmful environmental factors; it may be necessary to knock down brick irregularities on the wall or panel. In general, window openings are similar in structure to door openings.
Windows without quarters
When deciding how to measure a window without quarters, you need to do a few simple steps. The width of the future window is calculated after measuring its upper and lower parts. In this case, for the calculation, a smaller value is taken, from which 4 cm is subtracted for the placement of installation seams on both sides - the result is the width of the future product.
It is worth considering that the greater the error when measuring the width in several places, the greater the number of centimeters that will need to be subtracted to determine the final size.
The size of the seams must be subtracted from the width of the window opening.
Calculating the height of a window product occurs according to the same rules as determining the width, only in this case, about 2.5 cm should be subtracted from the resulting value for the installation seam and 3 cm if a stand profile is installed.
Why do you need a stand profile?
A stand or substitution profile is an element that is placed at the bottom of the window product and has a height of 3 cm. An external drainage system made of powder-painted metal is attached to the stand profile. The ebb prevents the accumulation of precipitation and protects the installation seam from it.
A support profile is needed to secure the drainage system
On the inside of the room, a PVC window sill board is attached to the stand profile, which also hides the installation seam and makes the appearance of the window aesthetically pleasing.
A window sill is attached to the substitution profile from the inside
It is important to know that when installing a PVC window sill, its width will be 5 cm greater than a standard wooden one . At the customer's request, the window sill can be made up to 70 cm wide, but it must be taken into account that the heating radiator does not pass under it, since a wide window sill will prevent the proper circulation of warm air.
It is not recommended to install a window sill that is too wide above the battery
When calculating the width of the window sill, take into account its overhang, which cannot be less than 1 cm. The length of the window sill is equal to the width of the opening with access to the wall on both sides, which should not be less than 5 cm.
Installation algorithm in an already finished wall
The second option for arranging a window opening involves performing work on an existing wall. The workflow looks like this:
- First the marking is done. This stage involves identifying zones for placing jumpers and technological holes. The working stage is carried out using the triangle method, the lintel is marked so that its top is in the lower masonry row;
- Having made such marks, fifteen centimeters are added for each edge of the jumper. This distance is necessary to install supports that secure the lintel made of metal structures or reinforced concrete;
- installation of the support begins. It is necessary to provide a distance of seventy to eighty centimeters between the load-bearing wall and the supporting element;
- as soon as the support is placed, a wooden beam is laid on it, which is necessary to redistribute the load effects;
- a mark is made along the outer surface of the wall corresponding to the placement of the beams;
- in order to place these marks on the inside of the wall, drill holes into which studs are installed, supporting them on each side with supporting elements;
- the next stage is fixing the support. This can be done with ordinary nails, driving them into boards and studs;
- Using a hammer and a sharp chisel, the plaster layer is removed from the surface of the wall. The cleared area should correspond to the size of the future window opening. An additional three centimeters are added on each side;
- Having removed the plaster material, we begin dismantling the brickwork section. It is best to move from the place where the jumper is located, after that all that remains is to install it;
- all protruding bricks are adjusted;
- Having finished installing the jumper, use a grinder to make a cut. This will help to level the edges of the brickwork of the opening area, remove irregularities above the window, and facilitate subsequent processing of the slopes;
- At this stage, the design is completed, it is allowed to proceed with the installation of the window structure.
vote
Article rating
Features of measuring a balcony window
The structure on which the window will be installed in this case will be the balcony fencing, so the width of the window will be equal to its length. Since the combination of the side and front parts of the structure will be carried out by installing a corner profile in the required place, their width should be subtracted from the length of the fence - this will be the width of the new window.
Balcony measurement
The height of the product is the distance from the top of the fence to the balcony slab of the above floor. From this value you need to subtract 3 cm for making the installation seam.
Features of measuring window openings in private houses of old construction
Before measuring a window opening in an old private house, it is necessary to identify the actual dimensions of this opening. This requires dismantling the slopes. Often, significant gaps are hidden under the slopes, sealed with cement or insulation.
Before measuring a window opening in an old house, it is necessary to dismantle the slopes
During dismantling of the old frame, this entire additional structure may collapse and it turns out that the opening is much larger, which will only be a plus. But, if measurements were previously made using old windows, then all the free space will have to be restored instead of using wider windows.
Design Tips
When choosing a design, you should decide on its color, configuration, the presence of sashes and the desired opening mechanism, the presence of a window sill and ebb and flow.
As for the color range, the standard color of PVC windows is white; laminated profiles in walnut, mahogany, cherry, and oak are common. It is also possible to produce them in other colors, but due to their limited use, the cost of such windows is much higher. It is important to take into account that all windows on the facade of the building must be made in the same style and color, otherwise its architectural appearance will be disrupted.
The window configuration can be different: square, rectangular, round, triangular, polygonal, arched. Modern technologies for the production of plastic windows make it possible to realize any design ideas. In this case, the diameter of the arched structure should not be less than 50 cm.
The diameter of the arched window must be at least 50 cm
A plastic window can be blind or have sashes that are positioned vertically or in the form of a transom. When choosing the width of the sashes, it is important to consider that it may have a limit according to the catalog of window systems. Since perimeter fittings have limitations, the swing-and-turn sash cannot be made less than 40 cm wide .
The opening mechanism can be rotary, tilt or turn-tilt. When installing windows in panel houses, casing is not installed, but the slopes are finished and drainage is installed.
In panel houses, when installing plastic windows, drainage systems are installed and slopes are finished
In private homes, cashing is used to mask the installation seam and protect it from the effects of precipitation. If a low tide is installed, then cashing is mounted on three sides; if there is no low tide, then on four.
Results
The installation process for different types of windows is almost identical. The main purpose of window coverings is to protect interior spaces.
Installation of windows without quarters does not differ from the processes prescribed in GOST. Their difference is in the methods of protection from moisture and wind. To do this, use specially designed flashings and platbands that go around the front part of the window.
Installation of ceilings is often carried out in openings with a quarter. If this is not possible, take all measures to protect the outer part of the ceiling from external factors. The issue is clarified in advance with the work team. Otherwise, a person risks receiving a low-quality service.
Source of the article: https://okna-dom.net/okna-s-chevertyami/
Advice from professionals
If all the windows on the facade are to be replaced, then everything must be measured at once. Their height may be almost the same, but their width may differ. For manufacturing, you need to take the smallest value of the measured window.
To determine the location for installing the window unit, the thickness of the wall must be known. From the inside, the structure should be mounted to a depth equal to 2/3 of the width of the wall, while you can take into account the width of the external insulation and install it further.
If you add 5 cm to the width of the opening for the bend and 4 cm for the protrusion, then the required value of the drainage width will be known. If the wall is sheathed, then this thickness must also be taken into account. The width of the slopes is measured only after installing the window unit.
