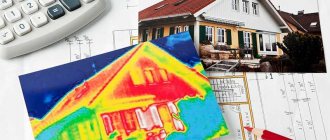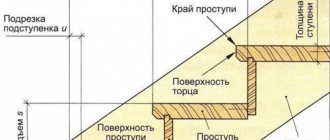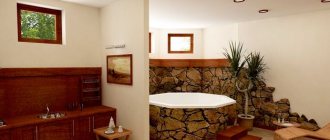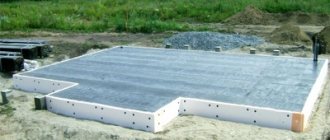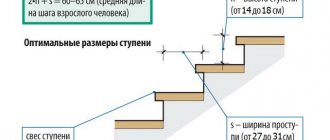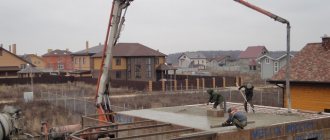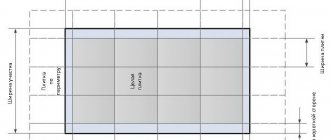Electrical equipment does not operate at full capacity all the time. This obvious fact can be understood using an everyday example. The lighting in the apartment is not turned on 24 hours a day. We use the iron only when we need to iron clothes. The kettle only works when you need to boil water. The situation is similar when it comes to electricity consumption in public and industrial buildings. Thus, the concept of installed and consumed (calculated) power is familiar to everyone since childhood. When designing the power supply of facilities, the non-simultaneous operation of equipment is taken into account using reduction factors. There are three reduction factors with different names, but their meaning is the same - demand factor, non-simultaneity factor, utilization factor. By multiplying the installed power of the equipment by one of these coefficients, the calculated power and the calculated current are obtained. Based on the design current, protective switching equipment (automatic circuit breakers, circuit breakers, RCDs, etc.) and cables or busbars are selected.
Pcalc = K×Pust, where Pust is the installed capacity of the equipment, Pcalc is the estimated power of the equipment, K is the demand/simultaneity/use coefficient.
When using this seemingly simple formula in practice, one is faced with a huge number of nuances. One of these nuances is the determination of the demand coefficient in panels that supply different types of loads (lighting, sockets, technological, ventilation and plumbing equipment).
The fact is that the demand coefficient depends on several parameters:
- Power;
- Load type;
- Type of building;
- Unit power of the electrical receiver.
Accordingly, when designing group and distribution networks, as well as electrical panel diagrams, this must be taken into account. Group networks (cables supplying end consumers) should be selected without taking into account the demand coefficient (the demand coefficient must be equal to one). Distribution networks (cables between switchboards) should be selected taking into account the demand factor. Thus, calculating the demand coefficient for switchboards with mixed loads brings additional difficulties and increases the complexity of the calculations.
Let's look at how the calculation of electrical loads is implemented in DDECAD using the example of a switchboard with a mixed load.
Residential lighting groups
The group line of an apartment is most often designed as single-phase. Exceptions may be apartments with three-phase four-wire inputs.
A prerequisite for the design (installation) of lighting groups is the installation of protection devices on all phase conductors at the beginning of the group circuit. Installation of protection devices on neutral working conductors is prohibited (PUE6.2.11).
In single-phase lighting groups, it is prohibited to combine the neutral working conductors of the working and emergency lighting groups. However, you can use a common neutral conductor in groups of working lighting if they follow common routes. It is also permissible to combine the working zeros of emergency and evacuation lighting.
Calculation of shield demand coefficient
The calculation of the demand coefficient for the shield will be carried out in two stages:
- Determination of demand coefficients for different types of consumers;
- Determination of the demand coefficient for the shield.
However, technically, this requires three steps in the DDECAD calculation table:
- Determination of demand coefficients for different types of consumers;
- Determination of the demand coefficient for the shield;
- Indication of demand coefficients for the shield and for groups.
2.1. Calculation of lighting network demand coefficient
Calculation of the demand coefficient for calculating the supply, distribution network and inputs into buildings for working lighting are carried out in accordance with the requirements of clause 6.13 of SP 31‑110‑2003 according to Table 6.5.
The demand coefficient for calculating the group network of working lighting, distribution and group networks of emergency lighting is taken equal to one in accordance with clause 6.14 of SP 31-110-2003.
Installed power of work lighting fixtures Rust osv. = 7.4 kW. We accept that the office in question belongs to buildings of type 3 according to Table 6.5 SP 31-110-2003. This capacity is not included in the table, therefore, in accordance with the note to the table, we determine the demand coefficient using interpolation. DDECAD users can easily and quickly determine the demand factor using the program's built-in calculation. We get Ks osv. = 0.976.
2.2. Calculation of the demand coefficient of the outlet network
The calculation of the demand coefficient of the outlet network is carried out in accordance with clause 6.16 of SP 31-110-2003 and Table 6.6. We get Ks roses. = 0.2.
2.3. Calculation of the demand coefficient of the computer power supply network
The demand coefficient for the computer power supply network is carried out in accordance with clause 6.19 of SP 31-110-2003 and Table 6.7. According to clause 9 of Table 6.7, for the number of computers more than 5, we obtain Ks com. = 0.4.
2.4. Calculation of the demand coefficient of the power supply network of multiplying equipment
The demand coefficient for the power supply network of the multiplying equipment is carried out in accordance with clause 6.19 of SP 31-110-2003 and Table 6.7. According to clause 12 of Table 6.7, for the number of copiers less than 3, we obtain Kc multiply. = 0.4.
2.5. Calculation of demand coefficient for technological equipment
The demand coefficient for the power supply network of kitchen equipment is carried out in accordance with clause 6.19 of SP 31-110-2003 and Table 6.7. Let us assume, in the general case, that kitchen equipment is technological equipment in the catering department of a public building. According to clause 1 of Table 6.7, the demand coefficient should be taken according to Table 6.8 and clause 6.21 of SP 31-110-2003. We get Ks kuh. = 0.8.
If the technological equipment for food preparation is not equipment in the catering unit of a public building, but is located in the eating area of a small office, then the demand coefficient should be taken as for an outlet network in accordance.
2.6. Calculation of demand factor for air conditioning equipment
The demand coefficient for the power supply network of air conditioning equipment is carried out in accordance with clause 6.19 of SP 31-110-2003 and Table 6.7. According to item 5 of Table 6.7, the demand coefficient should be taken according to item 1 of Table 6.9 SP 31-110-2003. We get Kc cond. = 0.78.
2.7. Calculation of shield demand coefficient
The calculation of the shield demand coefficient will occur in two stages.
2.7.1. Determination of the demand coefficient for the shield
We enter the selected demand coefficients for each type of load in the “Coefficient” column. demand", column "D" in Excel. It turns out that we are setting demand coefficients for the group network. This is incorrect, but this is an intermediate step, we will correct this in the next step.
2.7.1. Indication of the demand coefficient for the shield and for groups
After entering the coefficients in the previous step in the bottom line, we get the calculated final coefficient of demand for the shield in the column “Coefficient. demand", column "D" in Excel.
The next step is to enter this value into the cell of the column “Kc per shield”, column “N” in Excel. After this, we return the group demand coefficients to their original value equal to one.
Apartment lighting groups
According to design standards VSN 59-88, in an apartment with a single-phase power supply, it is necessary to design at least two groups for separate or mixed power supply of sockets and lighting.
With a mixed power supply, the standard division of groups in houses of old (before 2000) construction, one group of sockets and lamps is kitchen + corridor + bathroom, the second group is living rooms.
With separate power supply, one group for sockets in living rooms (protection 10 A for a plug or 16 A for a circuit breaker), the second group for lighting the apartment and sockets in the kitchen (protection 6 A for a plug or 10 A for a circuit breaker).
In houses with electric stoves, a separate group with 16 Ampere protection is designed to power the stove.
Why is it necessary to design a socket network?
The socket network project must be developed to connect all electrical appliances in residential buildings, office and shopping centers, manufacturing plants and other facilities.
When creating a project, specialists must take into account the specifics of the premises, as well as the quantity and power of the equipment for the connection of which this package of documents is being developed. For the normal functioning of any modern office workplace, a well-organized electrical system is required, including a line for connecting sockets.
Office energy supply project
Back
Forward
Sockets in the office are needed to connect various equipment: computers, faxes, scanners, printers, etc. Depending on the characteristics of the company that owns the office, the number and power of devices connected to the electrical outlet can vary significantly. Among other things, each office requires a corporate computer network wiring project, as well as a functioning telephone.
The outlet connection group should be designed in such a way that the use of all installed equipment does not require connecting numerous extension cords, due to which the usability of the system can be seriously reduced, which affects the performance of employees. Mistakes made by specialists during design can cause the most unpleasant consequences. The same extension cords not only reduce the comfort of employees, but can also pose a certain danger to their health.
Among the most modern and easy-to-use devices for organizing functional electrical systems are socket blocks. Socket blocks appeared on the market relatively recently, but have already become an extremely popular product, the advantages of which are appreciated by many owners. Experienced designers, when it is necessary to create a power supply project, almost always use socket groups for offices, as well as for residential buildings, industrial enterprises and other facilities. A well-designed system with groups of sockets is ideal for rooms where a large number of electrical appliances need to be installed and constantly used.
Modern design of apartment lighting groups
Modern apartments are increasingly being designed according to individual projects based on design projects, but in compliance with general norms and rules. Here are some tips from the designer:
The layout of group lighting networks for an apartment is based on the lighting design project and is consistent with the single-line design diagram of the apartment's electrical panel.
It is recommended to combine lamps in an apartment into groups with a power of no more than 2300 W. To protect such a lighting group, use a 16 A circuit breaker or a 10 A fuse.
For street lighting, group lighting lines should not include more than 20 lamps of any type of street lighting. Single-phase groups of general lighting of residential, industrial and public buildings should be limited to a total power of 3600 W (PUE 6.2.10).
Features of socket blocks
Modern socket blocks can include not only sockets with grounding for connecting electrical household equipment, but also television, network, telephone and radio sockets. By using such equipment when designing an outlet network, the owner can significantly save on electrical work. Groups of sockets installed in one place require minimal labor costs when laying electrical supply lines.
The market offers socket blocks designed for open and hidden installation of wiring indoors. For open installation, outdoor units are used, which are mounted on the wall surface using special non-flammable gaskets. Cable channels are connected to such blocks, in which all electrical, network and telephone wires are subsequently laid.
There are also socket blocks on the market designed for use in hidden wiring systems. Such blocks are installed inside the walls in special boxes, and only the outer panels of the sockets will remain on the surface. This is an extremely aesthetic and technically competent solution for organizing any internal electrical system. It is very important to choose the right design of the socket block, which will fully correspond to the interior of a private home or office space. The most attractive look will be sockets that are matched to the color of the walls or baseboards.
Socket blocks designed for connecting various communication equipment are very popular today. This socket module is a printed circuit board placed in a durable plastic case. Currently, such modules are widely used in offices, as they make it possible to organize the most comfortable workplaces for secretaries, operators, assistants and other employees.
A well-designed project for installing a socket network allows the owner to save on the materials used and on the length of cable lines required for installation. Even the electrical supply project for a store or office may require much lower financial costs if the line of sockets is designed correctly.
It should also be taken into account that any design must be carried out taking into account all current regulatory documents regulating the process of developing power supply projects so that the created electrical system is completely safe for all users.
Below you can use the online calculator to calculate the cost of designing power supply networks:
Standards
- PUE (Electrical Installation Rules);
- VSN 59-88 Standards for the design of electrical equipment.
©Elesant.ru
More articles
- Lighting networks of industrial enterprises
- Group lighting lines: general norms and rules
- How to choose a cable in a 0.4 kV power network: cable cross-section and length
- Lighting networks of industrial enterprises
- The difference between group networks and power supply and distribution networks
- Apartment power circuits
- Electrical supply to an apartment: the limit of operational responsibility
Result
As a result, we obtain a correctly calculated demand coefficient for the shield and the correct calculated powers and currents in the group network.
Next, DDECAD users continue to fill out the calculation table, which automatically calculates short-circuit currents, voltage losses (drops), and RCD leakage currents. After pressing one button, a single-line diagram of the shield is automatically obtained in AutoCAD.
Subscribe and receive notifications of new articles by e-mail
