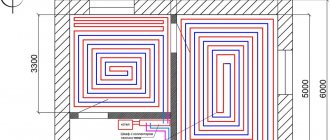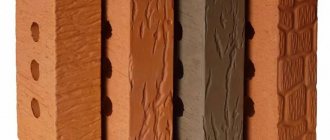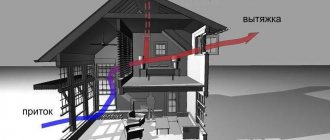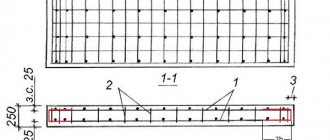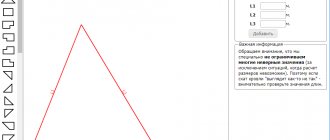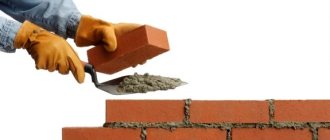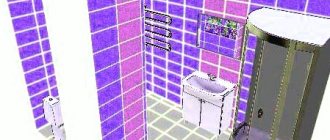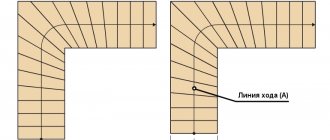Any work related to renovation of an apartment begins with choosing the design of the room and selecting the necessary materials to bring the idea to life. Next, you need to calculate the required amount of paint, wallpaper and everything else that may be useful. Sometimes novice craftsmen have a very important question - how to calculate the tiles for the floor? Let's figure out how this is done.
How to calculate tiles for the floor
Laying ceramic tiles
Correct calculation of tiles
Construction stores now have various types of tiles on sale. They differ not only in texture and color, but also in size - there are tiles both large and small. Among all the variety, there is sure to be an option that will suit the apartment owner both in appearance and in quality. But it is not enough just to choose a tile in accordance with its decorative characteristics; you also need to correctly calculate the quantity required for finishing a particular room.
Types of tiles, prices
Previously, tiles were often bought for future use, since the material was quite scarce. Now you can safely buy only the quantity that is needed at the moment. This allows you to save money and spend it on some other types of materials that may be useful during repairs. Moreover, you can even count the number of tiles with an accuracy of one piece.
Advice! When purchasing such a fragile material as ceramic tiles, you should always have a small supply. It will be needed in case part of the tile is damaged during transportation or directly during repair work. Damaged elements cannot be used to decorate the premises.
Tiles need to be purchased with a small margin
Covering walls with wallpaper and decorating floors with laminate or self-leveling floors is much easier than laying ceramic tiles. Therefore, the main advice for a beginner is that you need to purchase tiles with a small margin. Firstly, the reason for this is that the material is fragile and can easily be broken with one careless movement. Secondly, tiles, even in the same batch, may differ in color or texture, or have a somewhat non-standard shape.
The correct calculation of the number of tiles is the determination of the required number of elements for finishing a specific place in the house, subject to a minimum error or rounding the required number up . It is in this case that it will be possible to avoid the fact that there is not enough material and you will have to go to the store again in search of the missing elements. The number of tiles is never determined by eye.
Calculating ceramic tiles for the floor
Despite the fact that doing the calculations seems to be a fairly simple procedure, there are some subtleties here. For example, it is important to consider the size of the room where the renovation is being carried out, the chosen type of tile installation, as well as the shape and dimensions. It is also worth remembering that some elements will have to be trimmed, that is, they will not be used whole.
Advice! The floor area located under the bathtub can not be counted when determining the number of tiles. It won’t be visible there anyway, but you will be able to save a lot of money on purchasing ceramics, since this material is not cheap.
Laying ceramic tiles on the floor
Choosing material
When choosing ceramic tiles for the bathroom, you need to take into account the composition and moisture-resistant parameters of the material. Blocks are divided into ceramic, glass, porcelain stoneware. Collections are produced for floor surfaces, walls, sets with accessories in a single color scheme.
Read also: Ketogenic diet for weight loss
For tiles in bathrooms and toilets, the following are important:
- resistance to abrasion and mechanical stress;
- ability to withstand temperature changes;
- strength;
- resistance to cleaning agents with acid-base composition;
- durability;
- color fastness, preservation of the geometry of ornaments;
- anti-slip characteristics;
- low water absorption (10-15%).
Ceramic tile
Ceramics for the bathroom are aesthetically pleasing, strong, durable, and budget-friendly. Finishing blocks differ in purpose, manufacturing technology, composition, design, and color schemes.
How to calculate floor tiles - basic methods
You can determine the required number of tiles using one of several methods. They are applicable in all cases, even if the room where the floor is decorated has non-standard geometry. Of these, the one that seems most convenient to the master is selected. Let's get acquainted with methods for calculating the number of ceramic elements.
Important! To carry out calculations, you need to already know what size tiles will be laid in the room. And here it is important to take into account the chosen masonry pattern, as well as whether there is any pattern on the ceramic elements themselves.
Options for sticking ceramic tiles
By room area
The most understandable and familiar method is to determine the consumption of tiles in square meters, that is, by the area of the room. This method is ideal for laying ceramics of the same color, the same size, as well as in the case of simple or diagonal laying or offset.
Calculation of floor area
First, the area of the room is determined. The easiest way to identify it is if the room has a geometrically regular shape - a square or rectangle. In this case, the length of the room is simply multiplied by the width value. Measurements are taken of sufficient length with a tape measure along the walls of the room.
Next, the resulting value - the area of the room - should be increased by approximately 10%. This will allow you to make the necessary supply of material (10% can be added after all calculations have been made). The final value is divided by the area of one tile (this is also the length and width of the ceramic product, multiplied by each other) - the result is the number of elements that will be required for the work.
Ceramic tile
If you need to cover a sufficiently large base with tiles, you can count the tiles in packs. To do this, you need to know how many square meters the coating packed in one box will cover. Then the area of the room with a margin can be divided by the area of the covering laid in one pack - the result will be the number of boxes of tiles.
On a note! If the final value in one case or another turns out to be fractional, then it is always rounded only up.
A more accurate calculation of the area can be made if you count the tiles individually. If the room has complex geometry, then you will have to tinker with the calculations. For example, you can conditionally divide it into regular geometric shapes and find out the area of each of them, then add the values and get a figure equal to the area of the entire floor in the room. You can also use various geometric formulas that were studied in school.
Calculation of the area of a complex shaped room
Calculator for calculating the area of a quadrangular room
Go to calculations
Calculator for calculating the area of a triangular room
If you need to calculate the required amount of ceramic tiles when laying a floor, then use this calculator.
Counting when laying diagonally
If the tile layout pattern chosen is not the usual one - straight, without shifts - but diagonal, it is important to take into account that the consumption of finishing elements will increase. Then another 15% is added to the resulting value, which is calculated in the same way as described above. This will allow you to make the necessary supply of material.
Options for laying tiles diagonally
The most economical and simple installation method is the usual straight one, without shifting the elements. It is recommended to be used by beginners in the world of repairs. It’s difficult to make a mistake here, and therefore, most likely, the work will be completed immediately neatly and beautifully.
Important! If the walls are uneven, then you cannot lay tiles along them. It is better to draw one even horizontal line using a level or ruler, along which the coating will be installed. When the bulk of the tiles have been laid, the remaining floor (above the horizontal) is covered with individual small pieces of tiles. Moreover, this place should not be in sight of everyone. It is better to start laying tiles from the corner farthest from the exit.
The process of laying floor tiles
By number of rows
The required number of elements can be calculated using another method. It is based on determining the number of rows of tiles on the floor. In this case, the length and width of the room along the larger sides is determined. Next, the parameters of one floor finishing element are measured. Getting the number of rows is easy - you can divide the length of the room by the length of one tile. And the number of ceramic elements in each row is calculated by dividing the width of the room by the width of one element.
The resulting figures are always rounded up only. Up to 10% of the reserve is added to them. In this way, you can get a more accurate amount of ceramics, since it is easier to take into account the elements that need trimming.
Laying floor tiles
Piece method for determining flow
This method has the smallest error and is often used if an expensive coating is purchased for finishing the floor or an original unusual pattern will be formed on the floor, consisting of elements of different colors or textures. The method is also relevant when creating complex panels.
On a note! If the ceramic coating will be laid diagonally, then this method of counting the material is not used.
The counting process is painstaking but simple. First, the length and width of the room are determined, as well as the dimensions of one tile. The number of rows of elements is calculated, and then the number of tiles in the row. Next, the values are multiplied to obtain the total number of tiles needed to cover a specific area of the floor.
An example of calculating the number of ceramic tiles
Next, it is best to draw a tile laying diagram on graph paper and see how many elements of a particular color are required. The number of other, non-main tiles is subtracted from the total number of tiles. After all the calculations, you will get several values that will vary depending on the selected pattern. Thus, only the required number of each type of ceramic is purchased.
On a note! When making calculations on graph paper, the tile that will eventually be cut is counted as whole. And don’t forget about the supply of material.
Correct layout of tiles in the bathroom
Combined demand calculation
If there are several zones in the room lined with different tiles - for example, a panel will be formed in the center of the room, and the rest of the floor will be covered with another one-color material - then it is recommended to count the tiles using 1-2 methods at once. That is, for a panel, the amount of ceramics will be counted separately from the entire floor.
Features of calculating the percentage of waste
On the Internet there are a lot of calculators for calculating the required amount of material. But you can only see the program shell and the final result from the entered data. How is the tile calculation done and is it correct?
The defect can manifest itself only after installation after a not so long time
The first question that arises is what percentage is taken for defects and other unforeseen cases during repairs? There is a value of 5%, which is as close as possible to reality. That's why:
- Suitable for tiles that do not have manufacturing defects, that is, all the material purchased is suitable for work. To do this, you should unpack each pack and look for defects (chips, cracks). There can also often be differences in shade that are very noticeable.
Attention! Different batches of material may have differences in size and shade, so it is worth buying products in sufficient quantities at one time.
- The dimensions should be no more than 20, 30 cm. If the module is large, then its waste area will be correspondingly larger.
- Drawing. For a simple design, it doesn't matter how you arrange the tiles. If, for example, a pattern is formed from 4 tiles, then the percentage of waste will increase several times.
But there are other points that may have been missed: often the area of the room is calculated inaccurately. This may arise due to rough calculations or due to the fact that the room itself may have an elongated, non-rectangular shape.
Therefore, can a waste percentage of 5% be considered accurate? Probably not. You need to take at least 7%, and even 10%. In this case, at least a square meter is guaranteed to remain, which can be saved for cosmetic repairs in the future.
Some people, to reduce waste, start laying tiles, but this method is not entirely reliable. Often defects begin to be observed during finishing cladding.
If a panel is laid on the floor using a contour of thinner tiles, then this will need to be taken into account. We can conclude that it is better to buy a little more once than in insufficient quantities. Finding the same tile later will be problematic.
Tile calculation calculator
For those who are not good with mathematics, there are various calculators for counting tiles, which are presented in the form of computer programs or on the Internet on websites. Such calculators are sure to be available in stores that sell tiles, as well as from master designers. But in any case, in order to make the required calculations, you need to know the dimensions of the room, that is, measure the length and width of the room. Values determined by eye can give a strong error, and it is good if it is larger, not smaller. Otherwise, you will have to buy additional material during the work process, which is very inconvenient.
On a note! The cost of such a calculator program is quite high; there is no point in buying it for a one-time use. It’s easier to use a simpler online calculator or pay a designer for the opportunity to use the product.
Calculator for calculating the number of tiles for finishing a bathroom
Video - Calculation in the program
Ceramic tiles in the apartment
The choice of ceramic tiles is determined, among other things, by the type of room in the house or apartment where it will be installed. The premises are divided into:
- Rooms with high levels of humidity (bathroom, toilet).
- Kuxni.
- Bedrooms, living rooms.
- Corridors, hallways.
Before purchasing, you need to study the quality characteristics of the tiles you are interested in. These include wear resistance, frost resistance, porosity, strength level, surface hardness, friction, resistance to chemicals, caliber, tone. These parameters will help you choose ceramic tiles
Also play a role are the compositions that fill the seams between the tiles and make it possible to increase the service life and aesthetic characteristics of the coating.
In addition, when choosing a tile, you need to take into account exactly what room it will be used in, as this affects the necessary characteristics of the coating. So, to decorate hallways and, for example, kitchens, you need to choose tiles with different characteristics.
We count the glue consumption
In addition to the number of tiles, before starting repair work, you should also calculate the amount of glue required. The indicator will be significantly affected by the quality of the subfloor, the installation method, as well as the quality of the tile itself. And, of course, the experience of the master. For beginners, the consumption of the adhesive component is usually higher than for experienced specialists.
The consumption of tile adhesive can also be calculated
Table. What affects glue consumption and why is it important to consider these factors?
| Factor | Explanations |
| Tile porosity | The glue will not only be on the surface of the ceramic product, but will also partially penetrate the structure. Also, such tiles usually absorb moisture from the adhesive more strongly. |
| Uneven subfloor | Cracks, chips, and unevenness can significantly increase consumption, since all identified voids will be filled with glue, and in places with unevenness, a lot of glue will have to be applied. If the difference in floor heights is no more than 3 mm, then you can still use a small amount of glue. But the more curved the base, the more glue will be spent. Otherwise, it will not be possible to make an even floor covering. |
| Uneven tile surface | The voids present on the back side of the ceramic product will also be filled with glue at the time of its application. |
| Dimensions of floor elements | The larger the tile, the more glue it needs. For example, when laying ceramics measuring 10x10, the thickness of the adhesive layer should be about 2 mm. With tile dimensions of 20x30 cm, this layer will reach 3 mm. If the ceramics are even larger, the glue is applied in a layer of up to 5 mm, but not less than 4 mm. |
Ceramic tile sizes
The amount of glue per 1 m2 is calculated as follows: the thickness of the tile is measured and divided by 2, the average value of the consumption of the adhesive composition is taken. The values are multiplied, and the final figure will be equal to the glue consumption. But it is quite approximate, and it is better to buy material with a small margin.
The glue, which is made on the basis of cement, is calculated as follows: take the weight of the bag (the best option is to purchase 1.3 kg bags) and multiply it by the recommended thickness of the glue. The result is a number approximately equal to the glue consumption. Sometimes you can determine the cost of glue using a calculator.
Tile adhesive calculation
Calculator for calculating the amount of adhesive for laying tiles
Go to calculations
On a note! Usually the average glue consumption is indicated on the packaging. This figure is correct if the thickness of the adhesive layer is 3 mm.
After the tiles have been laid, it is necessary to form the seams between the floor elements. To do this, purchase a special grout for joints. It is not difficult to calculate the required amount of this material - for this, the perimeter of one ceramic element is calculated and divided by 2. Then the resulting figure is multiplied by the area of one tile. The final value should be multiplied by the thickness of the ceramic element, and then the new figure is multiplied by the width of the seam that remains between adjacent tiles. The next resulting value is multiplied by the material shrinkage coefficient equal to 1.5. The result of all these calculations will be the required mass of grout, which can be used to process up to 1 square meter. tiled surface area
Diagonal layout - advantages and disadvantages
Tiles can be glued diagonally in both square and rectangular shapes. It all depends on the experience of the installer. The diagonal layout has some advantages:
- The rotating arrangement of tiles on the surface of the floor or wall visually moves the planes away from each other, visually expanding the area of the room.
- The combination of different colors and shades in a diagonal layout provides more opportunities for creating an interesting and unique room design.
- If you glue the tiles diagonally, you can easily hide the unevenness of the perimeter. With a traditional layout, edge elements of different widths are more noticeable.
- Having enough experience in finishing work, you can save at least 5% on material.
The disadvantages of diagonal pasting include:
- The complexity and complexity of the installation process. Marking, cutting and diagonal installation require experience from the master. A novice tiler will need maximum patience and concentration for such painstaking work.
- For diagonal laying, cut parts are used. Accurate marking and careful cutting require additional time and correct calculation of the number of tiles. With insufficient experience, errors in cutting and damage to the material are possible, increasing consumption.
Calculation of floor tiles
Step 1. Before all the necessary calculations are made, it is recommended to prepare the subfloor. For example, if necessary, the base is leveled with a self-leveling mixture or other leveling material. If the walls are also leveled, then this part of the work is done first and only then the measurements of the room are taken and calculations are made.
The rough foundation needs to be prepared
Step 2. Next, measurements are taken from the room - it is necessary to measure both the length and width along the walls, so all unnecessary objects are removed from the room. The measurements can be applied to an approximate tile laying diagram drawn on paper.
The dimensions of the room are determined
Step 3. Select a method for counting the number of tiles. For example, the most understandable one will be used - based on the area of the room. To do this, calculate the area of the room.
The area of the room is determined
Step 4. Next, the resulting figure is simply divided by the area of one ceramic element. This gives the total number of tiles for finishing the floor. Another 10% of the material is added to the resulting figure. The calculation is completed.
Calculation completed
How to lay tiles on a bathroom floor
Installing tiles is not as simple as it seems at first glance. Despite the high strength of the coating created from it, this material is quite fragile in operation and is demanding on installation conditions - this is the main difficulty when covering floors with tiles. It is important to remember this if you decide to lay it yourself.
Laying tiles on the floor with your own hands
Prices for Tarkett floor tiles
Tarquette floor tiles
How to choose tiles for the bathroom and toilet
A person always begins his day in these rooms, which is why it is necessary to create the right environment in them that will delight you with beauty and cleanliness.
Indelible stains from cosmetics and hygiene products may remain on the walls and floors. Cleaners and detergents used for cleaning are characterized by high chemical activity. All this indicates that for both floors and walls it is important to use tiles that have high characteristics in terms of acid and moisture resistance.
The tiles on the wall in the bathroom and toilet can be glazed, matte or glossy. It can be supplemented with piece or assembled borders. Vertical ornaments can visually expand even a very small space. This must be taken into account when choosing which tile is best to choose for the bath.
Among the latest trends in tile fashion, it is necessary to note the imitation of natural textures: wood, stone, plant fibers. They can perfectly harmonize with almost any decoration of nearby premises. For the floor, you should choose a material that does not slip and has high porosity, class 1 or 2. These tips will help you choose the right bathroom tiles.
Room measurement
Before calculating the tiles, it is important to take correct measurements of the room. It is carried out after the walls are prepared for laying tiles. Each side is always measured separately, even if the room is of the correct shape. Round the resulting value up.
When a room of a complex configuration has protruding elements, niches or boxes, their measurements are taken separately. It is better to record all the results by drawing up a plan of the room to scale, on which the location of plumbing fixtures, furniture and other interior details is noted. For a more accurate calculation, it is better to convert all numbers into millimeters.
Surface preparation
A smooth, pre-prepared surface facilitates and speeds up the process of tiling.
If the floor is uneven by 1-2 cm, an experienced technician does not need preliminary leveling. If the unevenness is about 2-3 cm, it is best to level the surface with a self-leveling poured floor. The cement mixture diluted with water is evenly distributed over the entire area using a needle roller. For differences from 3 to 10 cm, it is recommended to make a cement screed with sand and with the addition of expanded clay, if the curvature of the floor is above 10 cm. After complete hardening, finishing work can continue.
The alignment of vertical surfaces requires special attention, since with a diagonal pattern, the bumps and curvature of the walls are especially noticeable. Minor wall defects are eliminated with putty; in case of complex distortions, it is recommended to cover the perimeter of the room with plasterboard.
The surface of the ceiling must be cleaned of loose plaster and whitewash, grease stains and glossy oil paint must be washed off. The seams between the slabs, cracks and irregularities should be filled with putty.
The adhesion of tiles to the surface being glued is much higher when using special primers. Additionally, after the primer has dried, you can apply a thin layer of liquid tile adhesive to the surface to be glued.
Bathroom wall cladding
To calculate the number of tiles for tiling the bathroom walls, it is better to carry out calculations separately for each wall.
For example, 270 cm (wall height) divided by 30 cm (tile height) = 9 elements in one row in height. 150 cm (surface width) divided by 20 cm (product width) = 7.5 – round up = 8 pieces in width. We multiply 9 by 8, we get - 72 units measuring 30x20 cm are needed for one wall 150 cm wide. Using similar calculations for a wall 170 cm long, we get the result - 81 tiles.
Taking into account the doorway
To calculate the amount of tiles required for cladding the wall in which the door is installed, it is necessary to subtract the amount that corresponds to the dimensions of the doorway from the number of elements for the opposite wall. For example, divide 200 cm (the height of the doorway) by 30 cm (the height of the tiles), we get 6.7 - round down = 6 pieces in height; Divide 70 cm (the width of the opening) by 20 cm (the width of the product), we get 3.5 - round down = 3 pieces in width. We multiply 6 by 3, we get 18 pieces, which we subtract from (for example) 81, we get 63 pieces. If you will completely cover the wall next to which the bathtub will be installed, then it is easy to calculate the number of tiles on it. If you do not plan to tile the space occupied by the bathroom, then the calculation for this wall is carried out similarly to the calculation for the wall with a door.
conclusions
As a conclusion, we can say that determining the area for laying tiles is not always effective and accurate, especially for small rooms. Using the calculation formula in small rooms is also too complicated and impractical. It is better to make piece by piece calculations. In the above examples, for simplicity of calculation and understanding of its very principle, the initial data was taken as the dimensions of a typical apartment and single-color ceramics without decor and borders. These examples are quite enough to use the described rules to calculate the required amount of tiles for different colors when installing borders.
Source of the article: https://vl.orromosaic.ru/poleznye-stati/raschet-kafelya.-pochemu-nuzhno-brat-s-zapasom-kak-rasschitat-plitku-na-ploschad-vannoy/
