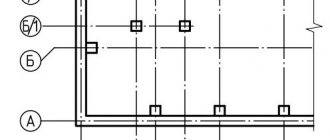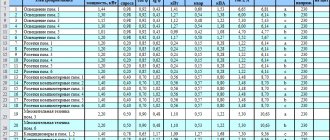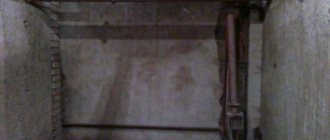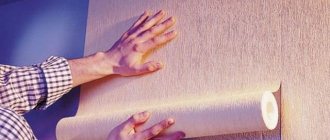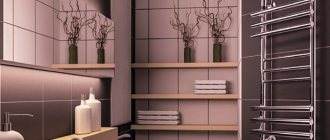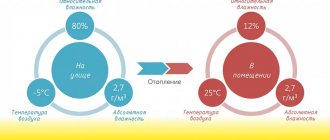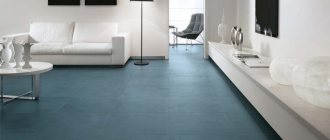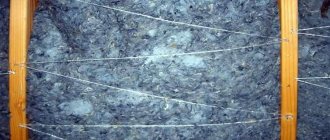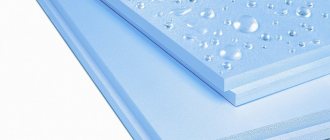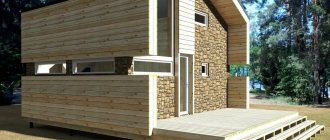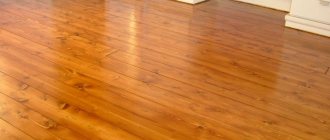The main load in any warehouse falls primarily on the floors. It’s no wonder - no matter how high the goods are placed, no matter what designs of shelves and racks are invented, in the end their weight still takes on the floor. Moreover, loads are not the only type of negative impact - mechanical damage, instantaneous and long-term (such as abrasion), effects of temperature, humidity, etc. should also be taken into account. Fortunately, these days all these problems are completely solvable and do not require any kind of space investments. Let's first decide on the load.
Maximum permissible load on the floor slab
Reinforced concrete panels with cavities are used to construct floors between floors, as well as in the construction of private buildings. They are a connecting element in prefabricated and prefabricated monolithic buildings, ensuring their stability. The main characteristic is the load on the floor slab. It is determined at the building design stage. Before starting construction work, calculations should be performed and the load capacity of the base should be assessed. An error in calculations will negatively affect the strength characteristics of the structure.
How to measure thickness?
Many private developers who ordered the construction of the structures discussed in this article to companies or individuals, and who do not have the opportunity to observe the work personally, are interested in the issue of quality control of work in terms of contractors’ compliance with the designed concrete thickness.
In this case, you will need a device to measure the thickness of concrete. Considering the high cost of such equipment (250-260 thousand rubles), it makes sense to rent it during acceptance tests.
Concrete thickness gauge TC300
One of the optimal equipment options for monitoring the thickness of concrete structures is the TC300 Concrete Thickness Gauge device. The cost of renting such devices is affordable and ranges from 300-500 rubles per day with an appropriate refundable deposit.
Types of hollow core floor panels
Panels with longitudinal cavities are used in the construction of floors in residential buildings, as well as industrial buildings.
Reinforced concrete panels differ in the following characteristics:
- void sizes;
- shape of cavities;
- external dimensions.
Depending on the cross-sectional size of the voids, reinforced concrete products are classified as follows:
- products with cylindrical channels with a diameter of 15.9 cm. Panels are marked with the designation 1PK, 1 PKT, 1 PKK, 4PK, PB;
- products with circles of cavities with a diameter of 14 cm, made from heavy grades of concrete mix, are designated 2PK, 2PKT, 2PKK;
- hollow panels with channels with a diameter of 12.7 cm. They are marked with the designation 3PK, 3PKT and 3PKK;
- round-hollow panels with a cavity diameter reduced to 11.4 cm. They are used for low-rise construction and are designated 7PK.
Types of slabs and floor design
Panels for interfloor foundations are distinguished by the shape of the longitudinal holes, which can be made in the form of various shapes:
- circle;
- ellipse;
- octahedron.
By agreement with the customer, the standard allows for the production of products with holes whose shape differs from those specified. The channels can be elongated or pear-shaped.
Round hollow products also differ in size:
- length, which is 2.4–12 m;
- width in the range of 1m3.6 m;
- thickness of 16–30 cm.
At the request of the consumer, the manufacturer can produce non-standard products that differ in size.
Main characteristics of hollow core floor panels
Cavity boards are popular in the construction industry due to their performance characteristics.
Calculation of punching of interfloor slabs
Highlights:
- expanded standard range of products. Dimensions can be selected for each object individually, depending on the distance between the walls;
- reduced weight of lightweight products (from 0.8 to 8.6 tons). Weight varies depending on concrete density and dimensions;
- permissible load on the floor slab equal to 3–12.5 kPa. This is the main operational parameter that determines the load-bearing capacity of products;
- brand of concrete mortar that was used to fill the panels. Concrete compositions marked from M200 to M400 are suitable for production;
- the standard interval between the longitudinal axes of the cavities is 13.9-23.3 cm. The distance is determined by the size and thickness of the product;
- brand and type of fittings used. Depending on the standard size of the product, steel rods are used in a stressed or unstressed state.
When selecting products, you need to take into account their weight, which must correspond to the strength characteristics of the foundation.
Thickness of concrete cellar walls
An underground vegetable storage facility built from concrete is one of the most budget-friendly options, all other things being equal: durability and functionality.
So, if the construction of a brick cellar may require the services of a qualified mason, you can build a concrete cellar with your own hands and thereby save on expensive hired labor.
At the same time, a very important issue on which the final cost of building a structure depends is the question of the optimal thickness of the walls of the vegetable storage.
The optimal thickness of the walls of an underground cellar built in dry soil with low groundwater is 150 mm with mandatory vertical reinforcement. In this case, the walls do not experience serious mechanical loads, so the value of 150 mm is taken based on design considerations and ease of pouring.
When arranging a structure in moist soils with high groundwater levels, the walls of the cellar in winter experience quite a serious load from soil heaving. In this case, the wall thickness must be at least 250 mm, also with mandatory vertical reinforcement.
The indicated values are confirmed by practical experience in the construction and operation of domestic underground structures with dimensions from 2x2 to 4x4 meters in plan.
How are hollow core slabs marked?
The state standard regulates product labeling requirements. The marking contains an alphanumeric designation.
Marking of hollow core slabs
It determines the following information:
- panel size;
- dimensions;
- maximum load on the floor slab.
The marking may also contain information on the type of concrete used.
Using the example of a product designated by the abbreviation PC 38-10-8, let’s look at the decoding:
- PC - this abbreviation means an interfloor panel with round cavities, made by the formwork method;
- 38 – product length, which is 3780 mm and rounded to 38 decimeters;
- 10 – rounded width indicated in decimeters, actual size is 990 mm;
- 8 is a number indicating how many kilopascals the floor slab can withstand. This product can withstand 800 kg per square meter of surface.
When performing design work, you should pay attention to the index in the product labeling to avoid errors. Products must be selected according to size, maximum load level and design features.
General information
As with any product, there is also SNiP for concrete floors, which must comply with certain norms and standards, based on such characteristics as:
- life time;
- level of resistance to aggressive environments;
- the load on the concrete floor must correspond to that specified in the project.
As-built survey of a concrete floor is carried out using a laser level
Obtaining a surface that will ideally meet all of the above requirements is preceded by two main requirements:
- All materials used must be of good quality.
- During the concrete manufacturing process, technology must be carefully followed.
Advantages and disadvantages of cavity slabs
Hollow slabs are popular due to their range of advantages:
- light weight. With equal sizes, they have high strength and successfully compete with solid panels, which have a lot of weight, accordingly increasing the impact on the walls and foundation of the building;
- reduced price. Compared to solid analogues, the manufacture of hollow products requires a reduced amount of concrete solution, which allows for a reduction in the estimated cost of construction work;
- ability to absorb noise and insulate the room. This is achieved due to design features associated with the presence of longitudinal channels in the concrete mass;
- increased quality of industrially manufactured products. The design features, dimensions and weight do not allow handicraft production of panels;
- possibilities for accelerated installation. Installation is much faster than constructing a solid reinforced concrete structure;
- variety of dimensions. This allows the use of standardized products for the construction of complex floors.
Product benefits also include:
- the ability to use the internal space for laying various utility networks;
- increased safety margin for products manufactured at specialized enterprises;
- resistance to vibration, temperature changes and high humidity;
- possibility of use in areas with seismic activity increased to 9 points;
- smooth surface, which reduces the labor intensity of finishing activities.
The products are not subject to shrinkage, have minimal dimensional deviations and are resistant to corrosion.
Hollow core slabs
There are also disadvantages:
- the need to use lifting equipment to perform installation work. This increases the overall cost and also requires a free site to install the crane;
- the need to perform strength calculations. It is important to correctly calculate the values of static and dynamic loads. Massive concrete coverings should not be installed on the walls of old buildings.
To install the ceiling, it is necessary to form an armored belt along the upper level of the walls.
Calculation of the load on the floor slab
It is easy to determine by calculation what load the floor slabs can withstand. To do this you need:
- draw a spatial diagram of the building;
- calculate the weight acting on the supporting base;
- calculate the loads by dividing the total force by the number of slabs.
When determining the mass, it is necessary to sum up the weight of the screed, partitions, insulation, as well as the furniture in the room.
Let's consider the calculation method using the example of a panel with the designation PK 60.15-8, which weighs 2.85 tons:
- Let's calculate the load-bearing area - 6x15=9 m2.
- Let's calculate the load per unit area - 2.85:9 = 0.316 tons.
- Let us subtract the dead weight from the standard value 0.8-0.316 = 0.484 t.
- Let's calculate the weight of furniture, screeds, floors and partitions per unit area - 0.3 tons.
- A comparable result with the calculated value 0.484-0.3=0.184 t.
Hollow-core floor slab PC 60.15-8
The resulting difference, equal to 184 kg, confirms the presence of a safety margin.
Floor slab - load per m2
The calculation method allows you to determine the load capacity of the product.
Let's consider the calculation algorithm using the example of a PC 23.15-8 panel weighing 1.18 tons:
- Let's calculate the area by multiplying the length by the width - 2.3x1.5 = 3.45 m2.
- Let's determine the maximum loading capacity - 3.45x0.8=2.76t.
- Let's subtract the mass of the product - 2.76-1.18 = 1.58 tons.
- Let's calculate the weight of the coating and screed, which will be, for example, 0.2 t per 1 m 2.
- Let's calculate the load on the surface from the weight of the floor - 3.45 x 0.2 = 0.69 tons.
- Let's determine the safety factor - 1.58-0.69 = 0.89 t.
The actual load per square meter is determined by dividing the resulting value by the area of 890 kg: 3.45 m2 = 257 kg. This is less than the calculated figure of 800 kg/m2.
Concrete thickness for different surfaces
Outbuildings and structures made of heavy concrete, such as a cellar, a swimming pool, a parking area, a blind area, a floor screed and a platform in front of the entrance to a house, are usually erected without developing a project.
Therefore, one of the main questions that interests a non-professional developer is the question of what should be the thickness of the concrete of the site for the car, the thickness of the concrete for a heated floor, as well as the thickness of the concrete walls of a cellar or swimming pool. Let us consider the thickness of the structures of these common types of domestic and utility structures in more detail.
Structures of buildings and structures
screed is a temporary long-term load
Temporary loads consist of long-term and short-term parts.
Floors, partitions, finishing are temporary and long-term.
Read SNiP (in Ukraine DBN, in Russia SP) on loads and impacts. Everything is written out there.
150 kg/sq.m - namely from people, equipment, furniture - without taking into account the weight of floor layers (screeds and finishing layer) and partitions.
When designing, I assumed the temporary load on the floor as follows: floor weight + 150 kg/square meter load from people, furniture and plasterboard partitions
If the partitions are made of brick (heavy), then the load from them was taken into account separately.
A 30 mm thick screed is 1800 kg/cub.m x 0.03 m= 54 kg/sq.m.
120 kg/sq.m of screed is a thickness of 66 millimeters - why such a thickness?
If the sub-base is so uneven, fill it with expanded clay and then a reinforced thin screed over it or make a screed from polystyrene concrete - it is very light.
But the load from the own weight of reinforced concrete. floor slabs are permanent.
There is always a stove.
And there may not be screeds, partitions and other finishing.
Message from engineer_a : screed is a temporary long-term load
Message from engineer_a : Floors, partitions, finishing are temporary and long-term.
What does it mean - the calculations include loads that include a useful temporary load of 150 / 195 kg/m2. The rest were accepted according to the project. Is there a safety margin for normal and cross sections/deflections/cracks? Most likely yes, but it may be small. You can pour according to the project, or coordinate it, or at your own peril and risk.
Message from v.psk : What does it mean - the calculations include loads that include a useful temporary load of 150 / 195 kg/m2. The rest were accepted according to the project. Is there a safety margin for normal and cross sections/deflections/cracks? Most likely yes, but it may be small. You can pour according to the project, or coordinate it, or at your own peril and risk.
And to simplify the explanation of 1.3, I did not point out the ties. I was afraid of confusing the questioner. Question - what load from floors and partitions is included in the project in addition to the useful temporary 150 kg/sq.m?
Message from v.psk : or at your own peril and risk.
Yeah, fill the screed thicker, taking out the entire load-bearing capacity of the floor.
Let it be poured from polystyrene concrete - 50 mm screed D500 weighs 25 kg/sq.m
and on top a thin cement-sand reinforced screed 15 mm
Message from engineer_a : 120 kg/sq.m of screed is a thickness of 66 millimeters - why such a thickness?
I want to make a “floating” screed on mineral wool. For soundproofing. The design provides for a minimum of 60 mm of concrete screed above the mineral wool. Anything less will be out of technology. Therefore, neither polystyrene concrete nor expanded clay are suitable; the slab must be strong and heavy.
Message from engineer_a : Question - what load from floors and partitions is included in the project in addition to the useful temporary 150 kg/sq.m?
So I have the same question. The instructions for the apartment indicate only temporary values. I thought the load-bearing capacity could be derived from the grade of concrete and its thickness. Let me remind you - BSG V25 is 160 mm thick.
Message from v.psk : The rest were accepted according to the project. Is there a safety margin for normal and cross sections/deflections/cracks? Most likely yes, but it may be small.
Does this mean that nothing can be deduced from the data I have provided?
No, since the load-bearing capacity depends on the class of concrete, the class of reinforcement, the thickness of the slab, the number and location of reinforcement in it. Based on experience, it can be assumed that the designers took some kind of load from the weight of the floor into account. But which one? Maybe they adopted a 20 mm screed and linoleum over it. Or maybe a 50 mm thick screed, 10 mm tile adhesive and 8 mm ceramic tiles. Unknown. It is unknown what specific load the floor slab is designed for. Usually there is a margin for loads; a competent designer does not design back-to-back.
I would not make a tie more than 30 mm.
If we are talking about a floating screed, it is not an end in itself, but rather for sound insulation, incl. from impact noise. Maybe there is another, easier option. For example, a polystyrene concrete screed, a sheet of soft sound insulation on it, and a laminate on it.
I would try to keep the weight of 1 sq.m of floor at 50 kg/sq.m - if the designers are competent, then they definitely took no less than this load on the floors.
Message from v.psk : Lesnikus, yes, there is not enough data. Request a project, it will indicate the composition of the floor; similar loads should be taken into account.
The management company gave me the phone number of an engineer (in my opinion, the chief engineer). He said that the permissible load on the floors is 400 kg. He sounded so tired. Maybe he misunderstood me? I asked something like this: “What is the maximum load on the floor slabs that is permissible, how much screed should I pour so as not to fall through to the neighbors?” He replied that it was 400 kg. And I also added that I get 120 kg per meter. He hooted. Eh, I should have added that the weight of the tie is 120 kg, otherwise maybe he didn’t understand what I was talking about. And maybe he thought that I was asking about a temporary load, and not about a permanent one. On the other hand, it is difficult to “catch” him, and is it worth distracting the person again to ask the same question, but in a different formulation. I'm probably developing paranoia.
Message from Lesnikus : He said that the permissible load on the floors is 400 kg.
Here, perhaps, we can unambiguously interpret his words / if he really considered this load / from 400, let’s subtract the useful one - 195, the weight of the partitions (plasterboard? Let’s say 65). remains 140/1.3=107kg/m2
Message from Lesnikus : v.psk
, excuse me, but what does “remains 140/1.3 = 107 kg/m2” mean? Is this an additional margin of safety after adding up all the loads? Or what is left for the screed?
this is what is left for the screed if everything is correct. what kind of partitions? drywall? Is the apartment rented with or without a screed?
Lesnikus
, confused you. I’ll try to make do with one post; in simple language.
During design, all loads (the weight of all gravitational forces) acting on the floor are collected. Taking into account the possible deviation of loads in a larger direction is taken into account by multiplying them by a coefficient that is greater than 1. For example:
1. Weight of the floor slab itself - 0.16 m * 2500 kg/m3 * 1.1 = 440 kg/m2 2. Weight of the floor - 150 kg/m2 * 1.3 = 200 kg/m3 3. Distributed weight from partitions - 200 kg/m2 * 1.2 = 240 kg/m2 4. Payload (furniture, people, feast, dancing) - 150 kg/m2 * 1.3 = 195 kg/m2
A total of about 1100-1200 kg/m2 on average falls on an ordinary monolithic housing (note that the weight of the slab itself is almost half of the total load).
Concrete thickness for car area
There is a common belief that the thickness of the coating for certain purposes primarily depends on the weight of the car. Actually this is not true. Let's calculate the amount of “compressive” load (specific pressure) that a concrete slab experiences from the heaviest passenger car - a Jeep Cherokee SUV, 2.8 CRD, weighing 2520 kg. We determine the specific load on concrete:
We determine the pressure area: 23.5x40x4=3760 cm2.
By a similar method, knowing the width of the wheel, the number of wheels and the size of the footprint, you can determine the specific pressure on concrete created by any machine.
However! The most popular brand of heavy concrete, M150, used for the construction of structures such as an open area for a car and a garage floor, can withstand pressures of up to 150 kgf/cm2. As follows from the above calculation, there is a large margin of safety.
Therefore, the specific pressure created by any passenger car can be neglected and the required thickness of concrete under the car and the thickness of concrete in the garage on the other hand can be considered.
When placing a car on a site or in a garage, the concrete slab and concrete floor are also subjected to dynamic bending load from the weight of the moving car. As is known, the flexural strength of concrete is 8-10 times less than the compressive strength. In other words, the thickness of the concrete layer must be sufficient so that the slab does not split under the influence of a complex of forces: dynamic bending and static compressive.
Here you can take advantage of practical experience and technical requirements of GOST 10180-2012 regarding the dimensions of control concrete samples for laboratory compression and bending tests. The minimum cube size for compression and bending tests according to GOST 10180-2012 is 100x100 mm. Exactly the same figure appears in all practical reports of experienced builders.
Thus, the thickness of the concrete under the car (outdoor area and garage floor) should be at least 100 mm. This is the best option.
For reliability, it is recommended to reinforce the slab and floor with steel wire or steel reinforcement.
Loads on the floor slab from the screed
They ask us:
Hello
! I have a question about the load on the floor slab from the screed. The Khrushchev house, the floor slabs in it are monolithic, from what I have studied, they are designed for a load of 600 kg per sq.m. Some 10, some 12 cm thick, curved in general, not cast evenly, measuring 3 by 6 m, lying on load-bearing beams. Beams on the sides along the entire length.
In my 2-room apartment there are 3 slabs, on one the thickness of the sand concrete screed turned out to be 2-5 cm, which is not critical at all, this is a maximum load of 100 kg per sq.m.
On the second slab, the thickness of the screed layer starts from 8 cm and decreases to 5 cm. Max also seems tolerable. 160 kg per sq. m. This is in the rooms.
But what really worries me is the kitchen with a corridor. It’s all located on one plate, and it doesn’t seem to be some kind of standard. The length is a little more than 6 m, but the width according to the visible dimensions in the apartment is 2.5 m. Again, the thickness, as you can understand, is about 8 cm, less than those in the rooms.
On this slab there is an asbestos (if I’m not mistaken) bathroom + toilet box, which in turn is also installed on a piece of cut out slab. All this is located on this very thin plate.
Due to the fact that the slabs of the rooms are uneven, the thickness of the screed to level the level is 8 cm, and in the center of the kitchen, there is additional curvature of the floor, the level reaches 10-11 cm in one place.
Kitchen walls need a thickness of less than 5 and even 3 cm. But on average 8 cm is obtained. That is, if we consider the maximum load, it turns out to be 220 kg per sq.m. This means that there is 600-220=380 kg per sq.m of stock left. Again, I don’t know how the bathroom box (bath + toilet) is, what load it gives...
Moreover, I would also like to stick tiles there, and this is additional. load because on average 1 sq.m of tile weighs 12-13 kg. I'm afraid that I might somehow end up with the neighbors, you never know!
The bathtub box with the stove stands, if measured from the wall, approximately in the middle of the stove. Although I think I saw 3 trailers of sand from a car lay in the center of such slabs for six months, without problems, nothing happened to them, nevertheless, am I not creating a critical load on the floor? Please tell me if it’s not difficult!
We answer:
Alexander, reference books usually indicate the standard load, in reality the slabs have a certain margin of safety, sometimes quite significant, but of course, you shouldn’t hope for this and overload it again. Again, it is worth taking into account the possibility of defects and structural fatigue, so your fears are entirely justified. But I didn’t understand how you calculated the extra. screed weight? If you take a thickness of even 10 cm, then per square meter it will be 0.1 m 3, and the weight is maximum 220 kg if you use heavy concrete, but the solution has a volumetric weight of about 1.8 tons/m 3, i.e. the weight of a ten-centimeter square preparation will be about 180 kg. And 5 cm of screeds are correspondingly half as much. Usually the screed is more than three, a maximum of 5 cm is not made, and significant differences are removed by adding expanded clay crushed stone or commonplace slag (kiln or blast furnace). You can, as an option, use sheets of expanded polystyrene, you will get additional heat and sound insulation.
As for the box, its weight can be ignored. Firstly, it transmits it through the slab to the underlying structures (underneath your neighbors, apparently, they also have a box?), secondly, the walls absorb a significant part of the load. So, calmly tiling, laying a leveling layer, even five centimeters thick, there will be no problems.
In general, your approach is very correct. How many “specialists” have I seen who absolutely did not think about the issues of load-bearing capacity, and then grabbed their heads! There have been cases when it was literally possible to avoid serious consequences by a miracle...
Leave your tips and comments below. Subscribe to our newsletter. Good luck to you and good luck to your family!
Concrete pool wall thickness
A monolithic concrete pool is an expensive structure. At the same time, the price of concrete for pouring the bowl of a structure is one of the main items of construction cost. Correct calculation of the required amount of building material makes it possible to order the optimal amount of concrete and reduce the cost of filling the bowl to the lowest possible “minimum”, all other things being equal.
There are no regulatory requirements regarding the optimal thickness of the pool walls, as is the case with the thickness of concrete for the floor screed area. Therefore, we have to use empirical data obtained from experienced developers of such structures.
With mandatory horizontal and vertical reinforcement, the thickness of the pool walls, obtained empirically and tested by practice, must be at least 200-250 mm. Increasing the thickness of the pool wall above 250 mm leads to an unjustified, rather significant increase in construction costs.
Beam calculator
Specify the dimensions of the floor beams and the spacing.
The subsidence or partial destruction of the ceiling can be due to various reasons, for example, too large a step between the lags, deflection of the cross members, too small their cross-sectional area or defects in the structure. To eliminate possible excesses, you should find out the expected load on the floor, be it basement or interfloor, and then use a beam calculator, taking into account their own weight. The latter can change in concrete lintels, the weight of which depends on the density of the reinforcement; for wood and metal, with a certain geometry, the weight is constant. The exception is damp wood, which is not used in construction work without first drying it.
Beam systems in floors and rafter structures are loaded by forces acting on section bending, torsion, and lengthwise deflection . For rafters, it is also necessary to provide for snow and wind loads, which also create certain forces applied to the beams. You also need to accurately determine the required step between the jumpers, since too many crossbars will lead to excess weight of the floor (or roof), and too little, as mentioned above, will weaken the structure.
How to calculate the load on a floor beam
The distance between the walls is called a span, and there are two of them in the room, and one span will necessarily be smaller than the other if the shape of the room is not square. Interfloor or attic floor lintels should be laid along a shorter span, the optimal length of which is from 3 to 4 meters. Larger spacing may require non-standard sized beams, which will result in some unsteadiness of the deck. The best solution in this case would be to use metal crossbars.
Regarding the cross-section of a wooden beam, there is a certain standard that requires that the sides of the beam have a ratio of 7:5, that is, the height is divided into 7 parts, and 5 of them must make up the width of the profile. In this case, deformation of the section is excluded, but if you deviate from the above indicators, then if the width exceeds the height, you will get a deflection, or, if the opposite discrepancy occurs, a bend to the side. To prevent this from happening due to the excessive length of the beam, you need to know how to calculate the load on the beam. In particular, the permissible deflection is calculated from the ratio to the length of the lintel as 1:200, that is, it should be 2 centimeters per 4 meters.
To prevent the beam from sagging under the weight of logs and flooring, as well as interior items, you can grind it from below a few centimeters, giving it the shape of an arch; in this case, its height should have an appropriate margin.
Now let's turn to the formulas. The same deflection mentioned earlier is calculated as follows: fnor = L/200, where L is the span length, and 200 is the permissible distance in centimeters for each unit of beam subsidence. For a reinforced concrete beam, the distributed load q on which is usually equal to 400 kg/m 2, the calculation of the maximum bending moment is performed using the formula Mmax = (q · L 2)/8. In this case, the amount of reinforcement and its weight is determined according to the following table:
Cross-sectional areas and mass of reinforcing bars
The load on any beam made of a sufficiently homogeneous material is calculated using a number of formulas. To begin with, the moment of resistance W ≥ M/R is calculated. Here M is the maximum bending moment of the applied load, and R is the calculated resistance, which is taken from reference books depending on the material used. Since beams most often have a rectangular shape, the moment of resistance can be calculated differently: Wz = b h 2 /6, where b is the width of the beam and h is the height.
Laying the finishing base
This process also consists of several stages:
Reinforcement In this case, a road mesh is quite suitable. However, if the floor is subject to significant loads, the best option would be a metal frame with a diameter of at least 8 mm. Pouring the mixture The concrete mixture must be poured evenly and quickly enough, so it is better to use special equipment. Installation of beacons Most often, a distance of 2 meters is maintained between the beacon slats, this allows you to rest the ends of the rule on them. Filling the floor is carried out 15 mm above the installed beacons. Compaction The best option is to use a vibrator, followed by leveling the surface.
Finishing polymer base
What else should you know about beam loads?
The ceiling, as a rule, is at the same time the floor of the next floor and the ceiling of the previous one. This means that it needs to be made in such a way that there is no risk of combining the upper and lower rooms by simply overloading the furniture. This probability especially arises when the step between the beams is too large and logs are abandoned (plank floors are laid directly on the timber laid in the spans). In this case, the distance between the crossbars directly depends on the thickness of the boards, for example, if it is 28 millimeters, then the length of the board should not be more than 50 centimeters. If there are lags, the minimum gap between the beams can reach 1 meter.
You should also take into account the weight of the insulation used for the floor. For example, if mineral wool mats are laid, then a square meter of the basement floor will weigh from 90 to 120 kilograms, depending on the thickness of the thermal insulation. Sawdust concrete will double the mass of the same area. The use of expanded clay will make the flooring even heavier, since the load per square meter will be 3 times greater than when laying mineral wool. Further, we should not forget about the payload, which for interfloor floors is at least 150 kilograms per square meter. In the attic, it is enough to accept a permissible load of 75 kilograms per square.
Seam cutting
It is no secret that the concrete used in screeds is a fairly fragile material and can be subject to cracking. To prevent this process, expansion joints are cut.
In total, the following types are distinguished:
Cutting joints should be carried out immediately after the concrete has reached a certain strength, but before cracks appear on the surface. Chalk is used for marking, and the order of work is determined by the sequence of concrete laying.
Cutting seams with a diamond blade
In this case, such seams should extend approximately to a third of the depth of the screed. To make them easier to care for and strengthen the edges, sealing is used.
