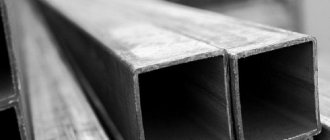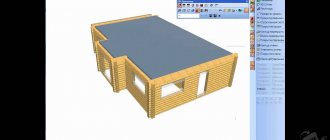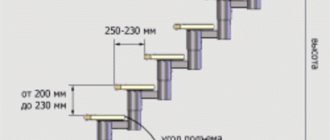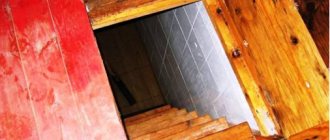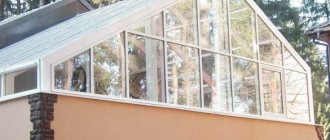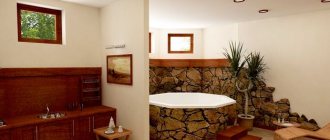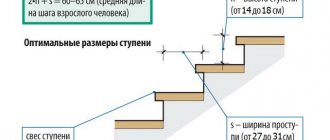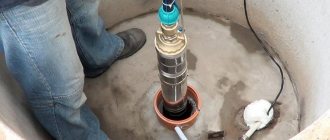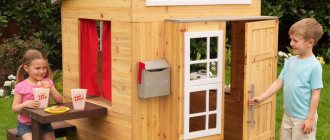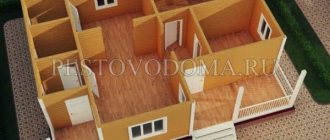If you do not follow the recommended parameters, the staircase will greatly lose not only in safety, but also in convenience. So, if you reduce the width of the tread below the limit specified in the table, it will be difficult to walk down it, and if you make it more than 300 mm, people will lose their step.
The same is with the angle of ascent: the steeper the staircase, the less space it takes up, and the more difficult it is to go down it.
Kate FORUMHOUSE Member
The steepness of a comfortable staircase should not exceed 45 degrees, otherwise you will have to go down it backwards.
And a “clearance” of less than 1.9 m will make any person of average height reflexively bow his head every time he goes onto the stairs.
A member of our portal with the nickname handur assembled a “demonstration stand” of two steps from pieces of plywood, and tested on it how convenient the selected parameters were.
Handur
I started with a tread width of 35 cm and a step height of 20 cm. I went up and down. Then I trimmed it a centimeter from the height, assembled the stand and tried it again.
It turned out that a step height of 15 mm is just excellent, 16 is very good, 17 is quite normal. Tread width - 35 cm is too spacious, 30 is quite normal. Then I made the tread width 25 cm and made it a 5 cm offset - the same width of 30 cm began to feel less comfortable: “if space allows, then it’s better to make a clean 30 cm, without offsets.”
Components - what does the staircase consist of?
Not everything is “on topic”, so that beginners do not have to look for additional information, let’s briefly go through the basic “ladder” concepts.
- A step is a flat supporting surface for the foot.
- Tread is the horizontal part of the step up to the overhang, expressed in formulas as “a”.
- The riser is the vertical part of the step, depending on the design of the staircase, and performs either a supporting or decorative function. In many types of stairs, the riser is absent as an element, but is always taken in calculations as the height of the rise of the step and is designated as “h”.
- A flight of stairs (flight) is an inclined structure formed by continuous steps, connecting horizontal landings on different floors; the distance between two landings is also called a flight.
- Stringer is a load-bearing beam on which steps are mounted on top; there can be one or two stringers.
- Bowstring - a supporting beam to which or into which the steps are attached from the side.
- Bolts are a steel supporting element for steps, mounted into the wall, instead of stringers or bowstrings; such stairs turn out to be “floating”. It looks very nice, but if there are elderly people or small children in the house, it is too dangerous an option.
- Fencing – vertical structures made of wood, metal or other materials, installed along the edges or along the edge of a flight, for safe operation.
- Handrail (railing) - the final horizontal element of the fence, support for the hand when ascending or descending. There are structures without fences, “fitted” into the walls, but in this case the support is still there, they just fix it to the wall.
- Baluster is a supporting decorative and functional figured element of a fence.
In private houses, two types of stairs are usually built.
- With a turning platform - they take up more space, but are considered more convenient and practical; two people can move around on the platform at the same time.
- With winder steps - instead of a landing, the rotation of the staircase by 90˚ or 180˚ is organized by winder steps (narrowed towards the inside). Winder steps allow you to save space, which is important in compact houses or in case of design flaws, when you think about how to calculate the steps of the stairs after the end of construction, and not before it begins. The disadvantage of the winder steps is that they are less convenient compared to the platform; two people cannot squeeze through this area, unless the household members are “thin and ringing” and sideways.
The simplest, single-flight staircases that directly connect floors are in little demand, as they take up the most usable space. Spiral staircases, while highly decorative, are the least convenient, especially in terms of lifting furniture or other large objects to the second floor.
In terms of materials used in the private sector, the leaders are various variations of wooden stairs, or a combination of a load-bearing metal frame with wooden steps. Metal stairs in their “pure” form can be found in houses with loft or minimalist interiors. In monolithic houses and houses made of brick or blocks, the stairs are usually reinforced concrete, with the steps facing with porcelain stoneware or wood.
Tilt angle
The types of steps for stairs and the angle of inclination directly depend on the type of room you have. Because the slope will directly depend on how much space the staircase will take up. The climb will be steeper if space is limited.
To make it more convenient to move, the tilt angle is taken from 23 to 37 degrees. If this value is less, then it is more advisable to make a ramp.
Current standards
According to the current SP (set of rules), updated by the Soviet SNiP (building codes and regulations), when designing stairs, the following values must be adhered to.
| Parameter | Valid values |
| Slope of marches | Accepted as 1:2 for above-ground floors |
| Width of flight of stairs (m) | Not less than 0.9 |
| Platform width | Not less than the width of the march |
| Number of steps in 1 flight between platforms (except for curved stairs) | From 3 to 16 |
| Number of steps in a single-flight staircase (staircases within the first floor of two or three flights) | No more than 18 |
| Tread size (m) | 0.3 (acceptable from 0.28 to 0.35) |
| Riser size (m) | 0.15 (acceptable from 0.13 to 0.17) |
| Dimensions of steps | The same throughout the entire march |
Although when designing stairs in private houses, strict adherence to the standards is recommended, but not mandatory, the parameters of the stairs, derived by the folk “poke method”, practically do not differ from the standards. But we can add a few recommendations.
- The optimal tilt angle is 23-37˚, the maximum value is 45˚, if it is more, there is no need to talk about convenience.
- The optimal clearance is 1.9-2 m for household members of average height; if necessary, you can bend down, but again, only when the situation is hopeless.
Requirements for winder steps
The steps of the winder staircase have the shape of a trapezoid or a truncated triangle. The depth of the tread is variable. At the base it is minimal, in the outer part it is large. If the tread depth parameters are different, the riser height remains the same.
Example of dimensions of a winder staircase
For the width of each fragment, SNiP standards determine the minimum size: at the base - 10 cm, outer - no more than 40 cm.
Formulas for calculating stairs
NickVasAssistant moderator FORUMHOUSE
...When calculating the stairs, the main dimensions of the flight of stairs are determined, which best correspond to the convenience and safety of movement. The best option is a wide and flat staircase. But in practice, in each specific case one has to proceed from the parameters of the space left for the stairs. Sometimes you wonder how you can push 18-20 steps into a given niche space.
The main parameters of the staircase include the height of the rise, the type of staircase, the plan area, the steepness, and the number of steps. All these parameters are not independent, that is, they cannot all be assigned. For a straight staircase, the height of the rise and the steepness determine the plan area and, conversely, the plan area and the height of the rise determine the steepness. When designing, you must immediately set the values of the defining parameters. After this, you can calculate the slope, which will determine the number of steps.
Basic formulas for calculating stairs.
- Average step formula (S), also known as Blondel's formula: S = a + h×2 (600 ≤ a + h×2 ≤ 640).
- Safety formula: a + h = 460 mm.
- Convenience formula: a – h = 120 mm.
Practitioners prefer the golden ratio, which duplicates the SP.
Sergey0103FORUMHOUSE Member
All the calculations and formulas given are the theory of relativity, plus or minus a kilometer. All calculations are made exclusively based on the existing situation. For the concept of convenience of treads and risers, there is a golden ratio - this is a 300 mm tread and from 150 to 170 mm, a riser, a step thickness from 40 mm to ease of processing. The height of the riser depends solely on the level of inclination of the stringer. The clearance depends on the height of the walker, individually. A dwarf will need a riser with a height of 120 mm and a clearance of 1000 mm.
Briefly about the main thing
All existing construction standards are based on practical experience and research by specialists. When it comes to the construction of stairs, which are objects of increased danger, their compliance is necessary. Without spending too much time calculating the parameters of convenient steps and the height of safety fences, you will get not just a beautiful, but also a comfortable staircase, protecting your loved ones from unpleasant incidents.
Ratings 0
Stair calculators and design programs
Today, various programs are of great help in various calculations, including when you need to design a staircase. Using an online calculator, basic parameters are calculated in a few clicks.
Urfin3dFORUMHOUSE Member
When I was building a house, the calculator on zhitov.ru helped me. There you can count a straight line, an L-shaped one, and a U-shaped one with a turn. The stairs turned out to be comfortable.
And there are more than enough similar resources on the Internet, including CaleStroy.ru, KALK.PRO, staircase-on-metal.rf, and other calculators with similar functionality. But this tool will help you calculate, not design.
Vit1959MODERATOR FORUMHOUSE
In order for your staircase to be as comfortable as possible, you need to have as much data as possible about the surrounding space.
- What is the height from the finished floor of the first floor to the finished floor of the second floor.
- What is the length of the stairwell.
- What is the width of the stairwell.
- When the shape of the opening is L-shaped - the corresponding dimensions and sketch.
- What is the height from the finished floor of the first floor to the ceiling.
- How thick is the overlap?
- If there are windows or doors along the adjacent walls, then, accordingly, a sketch and dimensions of window and door openings.
- Direction of movement on the stairs.
- Estimated width of the flight (although very often the width of the flight is obtained when calculating the projection of the steps).
- What material is the staircase planned from (there are a number of moments when the material determines the specific design of the staircase).
- Sketches showing the dimensions of the first and second floors in plan.
This is the minimum set of information that is decisive in terms of the convenience of the stairs. And now the question. Are all these points available in online staircase design alculators? Naturally not. They don't need them. All this should be in your head, and all this you should keep in mind when considering the parameters of stairs that are determined to be comfortable.
There are also a lot of graphic builders with software of varying levels of complexity in free access and limited free access. If you are puzzled about how to design a staircase, so that you don’t “look for a needle in a haystack,” you can take the advice of one of our users.
stupeni39FORUMHOUSE Member
I myself design and build monolithic stairs and not only stairs, and not only monolithic ones. Although I have design skills in AutoCADe, SolidWorks, and Compass, and I even do visualizations in Cinema4D - there is nothing simpler, more convenient and more visual than SketchUpPro in conjunction with LayOut, plus plugins, plus V-Ray or at least a simple TwilightRender. To calculate the geometry of stairs, I never use calculator plugins. Precisely because they calculate according to a template and do not take into account all the nuances of the task being performed. I draw everything by hand. It’s safer that way, no matter what anyone says. An example is a staircase in a wooden house. On a metal frame, with wooden cladding. Visualization for the customer in SketchUpPro2018 plus TwilightRender with the simplest “quick” settings.
What wood should you choose?
In order for the staircase to be not only durable and good, you also need to look at the appearance of the material. Therefore, the wood is selected carefully:
- The surface must be free of defects; the appearance must be checked to ensure there are no cracks, protruding knots or holes;
- Also pay attention to humidity. If the indicator exceeds 12%, then it is necessary to dry the material.
If the load is planned to be large, then it is better to choose either laminated veneer lumber or a solid slab.
Wood can be very different:
- Oak is the most durable material, but it will be expensive;
- Pine is an inexpensive option that is easy to process. The only drawback is that the surface may turn yellow over time and stains may form;
- Birch - most often this material is glued together, because it is quite difficult to cut out a solid slab. One tree may have a different shade from another, and may also come across a defect. However, it will last a long time;
- Larch is a very expensive material, but durable. Just like oak, it does not deform and remains in its original form;
- Ash – is distinguished by its durability and brightness of color. Many are afraid to take it precisely because of this factor;
- Beech is a wood species with a beautiful pattern and interesting shades. There is a drawback - it reacts to humidity. Better suited for indoor structures than outdoor ones.
An example of calculating a staircase with sketches and visualizations
NikVas, who specializes in stairs professionally, offers ready-made calculations in his topic.
NickVasAssistant moderator FORUMHOUSE
Opening 1020×1790 mm. Wooden staircase on bowstrings with winder steps.
Sketches and visualizations.
Working drawings.
How to make a winder from a regular step.
Finished staircase.
NickVasAssistant moderator FORUMHOUSE
Opening 1855×1905 mm. Metal frame.
Material processing
If you use oak or larch as the material, they can be left in their original form, because these species are quite resistant to various influences.
Oak can be varnished, this will make its appearance more attractive and enhance its protective properties. The steps will shine and will not suffer from minor scratches.
Oak can also become deformed from moisture; varnishing eliminates this problem.
First you need to prime the surface, and then apply the finishing coat. The permissible number of layers is 3. It is better to choose a polyurethane mixture, it will be most effective.
For other breeds, you can use both varnish and impregnation. It will be useful for an array:
- The surface will be more wear-resistant, the service life will increase;
- Moisture will penetrate less into the wood structure;
- If you soak it in the composition before painting with varnish, it will fade less in the sun.
To prevent an unpleasant odor from accumulating in the room due to the wood no longer allowing air to pass through, ventilate the room more often.
conclusions
Designing stairs with your own hands is a completely feasible task, provided that certain rules, standards and norms are observed. If during this work we combine constructive, aesthetic and architectural solutions for the entire building, the result will be good, and the staircase will be durable, practical, aesthetically pleasing, and its price will be reasonable.
In the video presented in this article you will find additional information on this topic (also learn about the advantages of dielectric ladders).
Measurement procedure and design tools
If the staircase is being constructed during finishing work, then the following tools will be needed for measurements:
- roulette;
- level;
- long straight rail;
- extra pair of hands.
The order of measurements is carried out in the following sequence:
- The perpendicularity of the walls is checked using a square;
- The height of the ceiling and the thickness of the ceiling are measured;
- A plan is drawn up on graph paper with a section of the room (the plan must take into account measurement data not only of the floor and openings, but also of doors, windows, etc.);
Approximate sketch of a staircase
- When making a sketch, you should take into account the dimensions of standard products (this will avoid additional costs for individual production of structural elements).
Advice! You can save on the construction of stairs by using standard prefabricated elements. In Russia, various manufacturers of these elements adhere to certain standards, so when developing it is necessary to familiarize yourself with the standard sizes.
Options
Stair tread depth - what is it? If such questions arise, it is worth understanding the nuances of the structure.
So, we need to take into account the following parameters:
- tread - the depth of the step;
- riser – step height – distance between steps;
- tread width;
- number of steps.
Norms
There are generally accepted standards that ensure a comfortable step and convenient movement along a lifting structure.
To ensure such conditions, the length of the step should be 300 mm and its height 150 mm. Such proportions have long been successfully tested in practice, and are based on the average length of a human step and many other parameters. Deviations from these standards, even by a centimeter, lead to a deterioration in the quality of operation of the device; you will constantly have to monitor your steps.
- For example, the rise of steps is often increased in residential buildings or other buildings to save usable space, correspondingly reducing their number, which significantly reduces the area occupied by the staircase. However, increasing the standard size even to 160 mm will significantly affect performance characteristics. And if this parameter is increased to 200 mm, you will have to climb, applying considerable effort and maximizing the step.
- If the rise of the steps is reduced, which is sometimes practiced in schools and other children's institutions, an adult will have to literally “mince” with his feet and constantly stumble.
Calculation of length and height
When constructing a staircase, it is allowed that its vertical surface hangs 0.03-0.05 m above the horizontal one; this will significantly increase the width of the steps and avoid increasing the length of the staircase.
