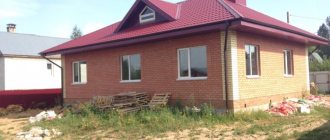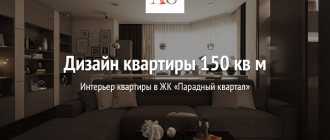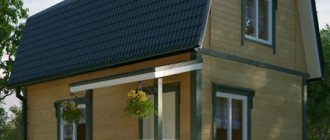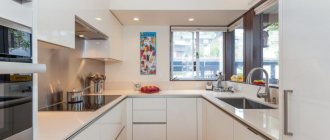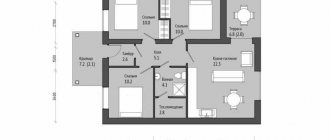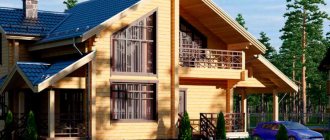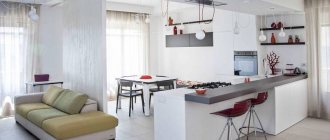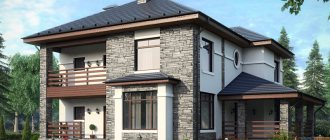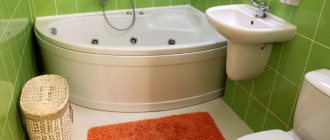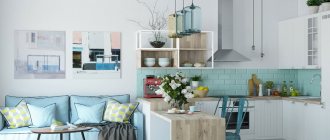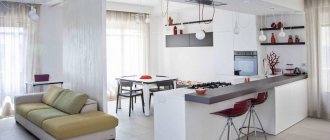Advantages
The main advantage is a good area for a comfortable stay for a family of 5 people. At least three bedrooms can be located here. For each child, you can arrange a separate functional and spacious room. The cottage should have a large living room with a kitchen and two bathrooms.
Heating a house of 140 sq. m. from a gas boiler, even in winter, will cost much less than an electric heating system.
Quadrature allows you to implement interesting design ideas. For a large family, it is recommended to develop an individual design in each room according to personal taste.
The atmosphere should be cozy so that everyone enjoys spending time in their own private corner. Therefore, the style direction, color palette and objects must be well thought out.
Project of a one-story house “Scandinavia-3” 140 sq.m.
House in the “Esthet” style in Moscow and the Moscow region and other regions. The frame of the main wooden structure is the frame of the house, wooden posts 40x200.
Spacious modern house
12 x 11.6 with an area of 140
sq. m. The project was located on a large area with ancient pine trees in the suburbs. A reverent attitude towards nature and the search for harmony with the surrounding world is the approach that underlies organic architecture.
The structure is made of a monolithic slab foundation, a power frame, metal roofing, mineral wool insulation, triple-glazed windows.
Engineering systems include water supply, sewerage, electrical wiring, ventilation with recovery.
Heating is provided with heated floors, a gas boiler, water heater, stove - wood-burning fireplace are installed,
Interior finishing consists of painting wooden panels and slats of coniferous and hardwood, finishing the walls of sanitary facilities with porcelain tiles and larch, porcelain tile flooring and parquet boards, suspended ceilings, interior doors,
The design elements shown in the photographs are an additional option.
The exterior decoration is made of coniferous wooden slats, composite decking boards, and enclosing structures using tinted glass.
The plumbing consists of shower systems, a set of toilets and installations, sinks and faucets, and bathtubs.
The lighting is made from wall, ceiling and recessed lamps, LED strips, street lamps. All non-standard lighting solutions shown in the photographs are an option.
A sauna in the house is additional.
optional and is made of linden paneling, alder shelf boards, window and door blocks and an electric sauna stove. Furniture is extra.
option and can consist of a kitchen, table, chairs, bed, sofa. Landscape and facade lighting Smart Home system . Unity with nature is also emphasized by the predominance of natural materials in the decoration of the house. The warmth of wood creates an atmosphere of comfort and safety. The house is designed for maximum contact with nature. The boundary between space and the outside world is removed by panoramic glazing. This makes the forest landscape part of the interior, and the house is filled with calm sunlight. Thanks to modern energy-efficient technologies, a comfortable temperature is always maintained in the house. And open terraces around the house allow you to spend more time in nature.
Ground floor plan The division of the house is based on competent functional zoning; there is a master kitchen with a dining room of 35 sq.m. The homeowner's office is also located on the ground floor and measures 14 sq.m. Since the house sits on top of the landscape, the ceiling here is higher than in other rooms, which, combined with panoramic glazing, gives the room a particularly airy feeling. A soft area with a large sofa and a piano (the long-time dream of the owner of the house) is a “living room for special occasions” that will delight its owners for many years. Main bedroom 15 sq.m. with access to a sauna using Finnish technologies, 5 sq.m. Second bedroom 14 sq.m.
Interior and architecture as a single whole Despite the organic architecture and traditional finishing materials, the house meets all modern trends. Energy-efficient panoramic glazing is warm and safe, and all technical systems, water supply and ventilation systems, multimedia systems, landscape and facade lighting and security are combined into a single “ smart home ” system, which makes managing a country estate simple and convenient. We combine the best of traditional architecture and finishing materials with the latest advances in energy efficiency and modern systems, creating homes that provide unattainable levels of comfort. Harmonious architecture and interiors in our unique style bring aesthetic pleasure and evoke only positive emotions.
| Project type | Standard | Comfort | Premium |
| Pile tying (in mm) | 200 | 200 | 200 |
| Walls(mm) | 150 | 200 | 250 (with additional frame). |
| Floors (mm) | 200 | 200 | reinforced, 250 |
| I-rafters (mm) | 360*60×45 mm LVL timber | 360*60×45 mm LVL timber | 360*60×45 mm LVL timber |
| Roof | Soft tiles "Icopal" | Soft tiles "Icopal" | Soft tiles "Icopal" |
| Hemming | Eurolining grade VS | PVC lining “Nordside” | perforated soffit “Docke” |
| Facade finishing | Eurolining grade VS | siding (standard class) “Docke” | Siding (premium class) “Docke” |
| Insulation (basalt), thickness in mm | 200, roof 250 | 250, roof 300 | 300, roof 350 |
| Sound insulation (basalt slab), mm | 100 | 100 | 100 |
| Windows, double glazing (in mm) | 56 (three glasses, two cameras) | 56 (three glasses, two cameras) | 56 (three glasses, two cameras) |
| Metal entrance door Ferroni (thickness in mm) | 1100 | 1100 | 1100 (with thermal break) |
| price, rub. | 7 000 0000 | 7 280 000 | 7 560 000 |
Development
House layout 140 sq. m. is the most popular order for construction companies. Therefore, the work is distinguished by a large selection of projects, and the work is completed promptly and on time.
A one-story house greatly simplifies the process, so professional workers will complete the task in three months. The timing depends on the materials used and the complexity of the work.
It is much easier to exchange a compact country house for two apartments than a huge cottage. This square footage is always in demand on the real estate market, and it is easier to sell a house.
House of 140 sq. m. would be appropriate for a large family or for newlyweds living with their parents. Further, the free territory can be used for guest rooms.
Projects of two-story houses from 140 to 200 sq. m. m, photos and prices
Types of projects for two-story houses from 140 to 200 square meters. m:
- Ready-made projects: these are sketches that have already been made and are cheaper in cost, since they are already ready. The material has already been incorporated into ready-made projects of two-story houses from 140 to 150 square meters. m, m2, photos and prices on the website you can see. You can make changes if you wish. You can choose almost any other material: brick, foam blocks, warm ceramics, wood, sip panels, etc. Absolutely any facade can be made of plastered, stone, facing bricks, tiles, etc. We can also easily change the layout, move rooms and change drawings; this service will cost little money.
- Individual project: this is a sketch that is created from scratch, where ideas, dreams and all the wishes of the customer are taken into account, that is, the house of your dreams is created from scratch.
Before you start building a house, you need to decide whether to take a ready-made drawing or order a custom one.
Advantages and disadvantages of two-story houses from 140 to 200 square meters. m
Before building a two-story house, it is important to understand all the pros and cons of these buildings, so we describe the advantages and disadvantages of this type of construction below.
Advantages:
- Less space is required on the site. If you have a small plot, there will be room for a garden.
- If we compare the size of the foundation and roof with equal area of one-story and two-story houses, then the latter will take up 2 times less space. Please note that the foundation and roof will be much cheaper.
- Such houses also look much more expensive and are more common.
Flaws:
- The load goes on the foundation much more than that of a similar one-story house. Accordingly, the foundation will be more solid, the brand of concrete will be very expensive and the cost of money will be greater.
- A small expenditure of money will go towards cladding; for this you will need to make scaffolding.
- It is necessary to construct interfloor floors and stairs, which leads to additional costs.
- Communication equipment is much more complex than its competitors.
Bottom line: An important advantage for this type of construction is space. When making your choice, please note that each type has its own financial advantages, as well as disadvantages.
In order to finally decide on the choice of construction, we recommend comparing the pros and cons of one-story and three-story buildings. Our company will tell you about each building absolutely free of charge and give you recommendations when choosing.
Free projects:
Subject to the promotion, you can take on any project for free; you can see the details here.
The choice of drawing is always yours. Any ready-made sketch can be changed to suit your requirements. Call and our managers will help you choose a sketch according to your wishes and save you time.
Layout features
First of all, you should decide on the number of floors, whether it will be a house with an attic of 140 square meters. m., is a basement needed? You should be guided by the number of acres. If the plot is over 25 acres, then a one-story building should be designed. For an original and stylish solution, you can build a house in the letter P or G.
On a standard plot of 10 acres, for a house with a small area, it makes more sense to install a second floor. If you have a limited budget, you can arrange an attic for living space.
The cottage should be comfortable with free movement. Due to the limited space, you should abandon the walk-through room or arrange it in the hall. The private zone should be planned in the farthest part of the room. On the contrary, the kitchen and living room are closer to the entrance.
After studying the photo of a house of 140 sq. m. it can be seen that to save space, designers place stairs against the wall. Non-standard curved shapes look very stylish, but they are appropriate for a large area, and they are also unsafe for children.
It is recommended to install two bathrooms. In a large family, the toilet and bath should be separated. One toilet is installed next to the living room, and the second is closer to the bedroom. For a two-story building, to simplify communication issues, toilets should be located one above the other.
It is advisable to consider two entrances - central and spare. The second option is appropriate for the kitchen or living room.
Projects of one-story houses and cottages up to 150 m2
| Share Favorites0 Comparison0 |
Square
up to 150 m2150-250 m2250-400 m2from 400 m2All
Floors
With attic 231With base 4
Material
Brick 49 Foam concrete 142 Wood 11 Frame 8 Ceramic blocks 12 Timber 8 Log 3 Stone 191
Peculiarities
Houses with a garage 29 Cottages with a swimming pool 1With a sauna 26With a terrace 158For narrow plots 93With a flat roof 3With 3 bedrooms 98With 2 bedrooms 73With 4 bedrooms 12With a boiler room 176With a bedroom on the 1st floor 198With 2 bedrooms on the 1st floor 73With 2 bathrooms 98With 3 bathrooms 5C 3 bedrooms on the 1st floor 97With a winter garden 2With a pitched roof 2With a gable roof 68
Dimensions
7x8 16x8 18x8 48x9 38x10 39x9 29x10 59x11 810x10 410x11 210x12 211x11 311x12 212x12 9 Small 211
Style
Canadian 2English style 2Modern style 5Classic style 1European style 19
Type
Country houses 211
Reset filters
Advanced Search
There are 211 projects in this category.
Sorting:
- Square
- Price
- Rating
- Novelty
- Comments
- Sales
N-145-1P
N-145-1P project of a one-story aerated concrete house with a garage measuring 16 by 14
| 146.94 m2 | 16.2 x 13.8 m |
| RUB 37,500 |
T-124-1P
T-124-1P project of a one-story cottage made of aerated concrete measuring 15 by 13
| 125.32 m2 | 15 x 12.6 m |
| RUB 33,300 |
T-120-1P
T-120-1P project of a one-story cottage made of foam concrete measuring 14 by 15
| 119.7 m2 | 13.8 x 15.3 m |
| RUB 32,300 |
T-101-1P
T-101-1P project of a one-story cottage made of foam concrete measuring 13 by 12
| 101.2 m2 | 13.3 x 11.7 m |
| RUB 30,400 |
G-098-1D
G-098-1D project of a one-story wooden cottage made of timber measuring 9 by 12
| 97.6 m2 | 9.4 x 11.7 m |
| RUB 35,800 |
U-125-1P
U-125-1P project of a one-story cottage made of aerated concrete measuring 15 by 14
| 125 m2 | 14.5 x 14.2 m |
| RUB 32,000 |
H-145-1P
H-145-1P project of a one-story aerated concrete house measuring 17 by 14
| 136.89 m2 | 16.5 x 13.8 m |
| RUB 35,500 |
T-097-1P
T-097-1P project of a one-story cottage made of foam block measuring 13 by 12
| 97.9 m2 | 12.6 x 12 m |
| RUB 25,700 |
N-146-1P
N-146-1P project of a one-story house made of aerated concrete measuring 18 by 13
| 146.1 m2 | 17.7 x 12.9 m |
| RUB 35,500 |
T-097-2P
T-097-2P project of a one-story cottage made of foam block with a garage measuring 13 by 16
| 97.9 m2 | 12.6 x 16.2 m |
| RUB 27,700 |
F-086-1P
F-086-1P project of a one-story house made of foam block measuring 9 by 13
| 85.77 m2 | 8.5 x 12.5 m |
| RUB 33,000 |
U-119-1K
U-119-1K project of a one-story brick cottage measuring 12 by 17
| 118.9 m2 | 12 x 16.6 m |
| RUB 32,000 |
V-072-1P
V-072-1P project of a one-story house made of foam block measuring 10 by 9
| 65.38 m2 | 10 x 8.5 m |
| 23,000 rub. |
E-105-1D
E-105-1D project of a one-story wooden cottage made of logs measuring 16 by 8
| 104.7 m2 | 15.5 x 8.3 m |
| RUB 35,800 |
U-120-1P
U-120-1P project of a one-story cottage made of foam concrete measuring 14 by 13
| 119.34 m2 | 14.4 x 12.8 m |
| RUB 32,000 |
U-149-1P
U-149-1P project of a one-story house made of aerated concrete measuring 16 by 16
| 149.28 m2 | 15.5 x 16 m |
| RUB 32,000 |
U-116-1P
U-116-1P project of a one-story cottage made of foam concrete measuring 13 by 11
| 116.14 m2 | 13.5 x 10.8 m |
| RUB 32,000 |
U-072-1P
U-072-1P project of a one-story house made of foam block measuring 6 by 12
| 72 m2 | 6.4 x 12.4 m |
| 10,000 rub. |
W-145-1K
W-145-1K project of a one-story brick house measuring 15 by 15
| 145.3 m2 | 15.2 x 15.3 m |
| RUB 35,100 |
A-086-1P
A-086-1P project of a one-story house made of foam block measuring 8 by 13
| 86 m2 | 8.1 x 13.1 m |
| RUB 16,340 |
E-086-1P
E-086-1P project of a one-story house made of foam block measuring 12 by 12
| 86 m2 | 11.8 x 11.8 m |
| RUB 16,340 |
G-062-1P
G-062-1P project of a one-story house made of foam block measuring 11 by 8
| 62.4 m2 | 11.4 x 8.3 m |
| RUB 38,000 |
U-090-1P
U-090-1P project of a one-story house made of foam block measuring 8 by 13
| 89.82 m2 | 8.4 x 13.4 m |
| 23,000 rub. |
U-137-1K
U-137-1K project of a one-story brick house measuring 13 by 17
| 137.43 m2 | 12.8 x 16.6 m |
| RUB 32,000 |
U-084-1P
U-084-1P project of a one-story house made of foam block measuring 8 by 12
| 84.18 m2 | 7.9 x 12.3 m |
| 23,000 rub. |
F-083-2P
F-083-2P project of a one-story house made of foam block measuring 9 by 13
| 83.24 m2 | 8.5 x 12.5 m |
| RUB 33,000 |
W-075-1K
W-075-1K project of a one-story brick house measuring 11 by 9
| 75.4 m2 | 11 x 8.5 m |
| RUB 27,300 |
A-124-1P
A-124-1P project of a one-story cottage made of aerated concrete measuring 12 by 16
| 124.18 m2 | 11.7 x 15.6 m |
| RUB 33,000 |
W-113-1P
W-113-1P project of a foam concrete cottage with an attic measuring 11 by 16
| 113.1 m2 | 11.5 x 16.3 m |
| RUB 37,090 |
G-096-1P
G-096-1P project of a one-story cottage made of foam block measuring 7 by 20
| 95.7 m2 | 6.5 x 19.7 m |
| RUB 44,800 |
32913292329733003305331333423343334533473352336333852253106310731093153123628532882294129502993308424112450246125052599
| 105.64 m2 | |
| Box 4.6 million Warm contour 5.4 million White box | |
| More details | |
| 122.73 m2 | |
| Box 7.3 million Warm contour 8.2 million White box | |
| More details | |
| 115.97 m2 | |
| Box 7 million Warm contour 7.9 million White box | |
| More details | |
| 216.47 m2 | |
| Box 11.8 million Warm contour 12.9 million White box | |
| More details | |
| 18 m2 | |
| Warm contour 1.65 million | |
| More details | |
| 128 m2 | |
| Warm contour 6.85 million | |
| More details | |
| 43.48 m2 | |
| Warm contour 3.7 million | |
| More details | |
| 381.58 m2 | |
| Warm contour 19.8 million | |
| More details | |
| 51 m2 | |
| Warm contour 4.5 million | |
| More details | |
Previous Next
House projects Brick Foam concrete Wooden
Single-storey Double-storey With basement With attic
For narrow areas Houses with a garage With a flat roof
With discounts
New projects
Payment options:
| by card | according to account |
About the company About us Advertising in the catalog News Articles
Stylish solutions
Only professional architects can handle an attractive and functional project. Only specialists will be able to design a convenient, practical and safe option.
The craftsmen will help you take into account the characteristics of the soil, think through the architectural details and will be able to use the attic according to all the rules. After preliminary calculations and taking samples from the ground, a foundation is selected.
You should only contact trusted developers with good recommendations. Large companies will quickly provide the best designs for a 1-2 floor house. The plan is supplemented with the necessary elements as desired to ultimately get the home of your dreams.
Main material
The most popular material for the house is wood. The natural and environmentally friendly composition is distinguished by its lightness, which greatly facilitates the work with the foundation.
Brick house 140 sq. m. ranks second in demand, precisely because of the cost of the base. But it will be durable and will allow you to realize the most interesting design ideas.
Foam block is also in great demand, it is much cheaper than brick and is not so demanding when laying. Area 140 sq.m. allows you to create a huge number of projects with all the nuances.
Photos of houses 140 sq. m.
Category: Home
