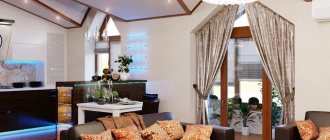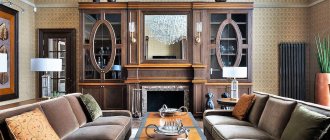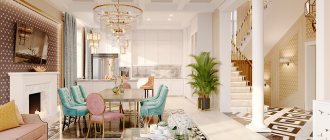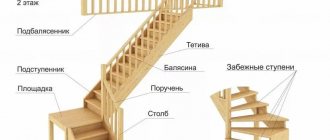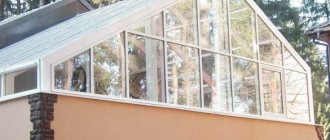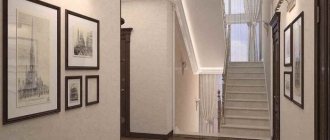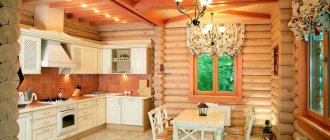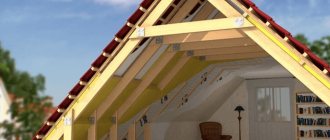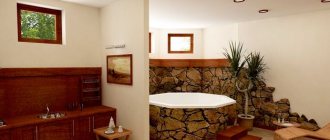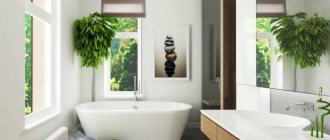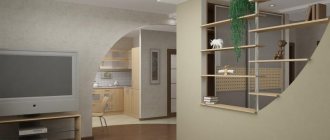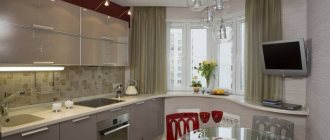- home
- Articles
- Kitchen design with stairs
A staircase in the kitchen has long become a common layout for small country houses.
Many lovers of unusual interiors also use the design to decorate the kitchen. Even in apartments that have several levels, such an interior element is used. Installing a ladder in the kitchen becomes a rather convenient way to properly distribute space. And the space under the stairs can be used to place a stove, kitchen countertops and cabinets. This idea has many advantages, one of which is the creation of a cozy atmosphere. But it is also worth understanding that difficulties may arise when placing the kitchen under the stairs.
Stairs in the kitchen - possible solutions and practical nuances of placement
Owners of small private houses or two-level apartments, in an attempt to rationally and as comfortably manage a small area as possible, combine several rooms that are different, but similar in functionality. At the same time, it is necessary to place the passage to the upper floor so that it is convenient for all residents of the house to use it. That is why the layout of a kitchen with a staircase, which often includes a living room combined with the kitchen, is becoming quite relevant.
In our article we will describe examples of the location of the stairs in the kitchen so that it is convenient to use both parts of the house, and we will tell you how the dining room or living room can be combined with the kitchen and stairs.
Choosing a staircase design
A staircase from the kitchen to the second floor in the form of a project is unlikely to be found anywhere. This decision is always very individual. At the same time, interfloor passages are always objects of increased injury, which means they must be designed without compromising safety and be as practical as possible.
In order for the staircase to fit into the space as ergonomically as possible, the following points should be taken into account when drawing up the project:
Kitchen design with stairs can be developed using various forms of transitions. The choice of the shape of the structure is definitely influenced by the space into which it must fit and, first of all, by its size.
More often than others, preference is given to the following forms:
Single-flight flight
The price of this type of design is the most budgetary, due to the ease of manufacture and minimal space requirements. In addition, this type of structure can be made from any building material, which means that this design is also very democratic in finishing.
At the same time, the design, from the point of view of placement in the kitchen, has one drawback: the absence of a transition area.
Double-flight design
This is the most comfortable type of structure in terms of ascent and descent. The presence of a platform between the spans allows you to stop and take a break, which is very important for houses in which small children or elderly people live.
Disadvantage - two flights require quite a significant area inside the house to be placed at a convenient elevation angle.
Spiral staircase
The advantages of this type are obvious: the simplicity and elegance of the solution fits into a minimal area. At the same time, the screw structure itself can become the central element of the interior, around which useful space will be arranged.
The disadvantages are nevertheless quite significant:
Open form
Stairs without railings have recently become increasingly popular. The absence of fences gives the visual effect of a large space, while reducing material costs for installation.
On a note! Open-type structures are not recommended for installation in homes with small children. The risk of injury due to the lack of handrails increases significantly.
To increase the safety of this type of structure, it can be located adjacent to the supporting structure of the building. In such a situation, the railing can be installed into the wall.
Styles and design
Because of their shape, stairs often stand out among the interior ensemble, while remaining an organic part of it. To do this, when developing a design, you need to focus on the basic style of the premises.
Staircases in a modern style
Modern aesthetics loves conciseness and restraint, the use of practical materials, and their combination to create a more complex look. Preference is given to pure geometric shapes, lines, and smooth surfaces.
The style works with the features of the space, so the type of staircase design can be any, the main thing is that it looks good in the interior.
Classic style stairs
As mentioned above, classics are characterized by the use of three materials: wood, metal and decorative stone, among which the first is clearly the leader. Initially, you need to choose rooms with a large area, since even the staircase here has a massive appearance.
Often these are marching products on stringers or bowstrings with closed risers, divided into several spans and fenced with strong railings, often with characteristic carvings.
Specifics of an open staircase in the kitchen
When designing the interior of a kitchen with a staircase, you need to pay attention to the practical aspect. The location in which the staircase structure will be installed should be selected taking into account the technical characteristics of the room.
There are quite a few communication outlets in the kitchen, the approach to which should not be blocked by the stairs:
The presence of a staircase in the kitchen will expand the practical purpose of this room, making it not only a food preparation point, but also a passage to the upper floors. The open design of a flight of stairs, in the case where the steps are not limited by walls, has its advantages and disadvantages.
Pros of location
The open design allows you to save space by expanding it visually. A kitchen combined with a staircase will make it possible to connect two small elements of the house and create one single space filled with light and air.
In addition, the open option will allow:
On a note! In addition to quite practical advantages, a staircase in the kitchen can be a wonderful interior decoration.
Disadvantages of an open design
As always, all the negative aspects are a continuation of the advantages. In the case of an open staircase structure located in the kitchen, the latter turns into a passage room.
The main inconveniences will be:
Important! If during the design a separate entrance street staircase for the kitchen is laid, the room will turn into a passage corridor, which will impose certain restrictions on the arrangement of furniture.
What projects do we offer?
- Plans for two- and three-story cottages for construction on any type of site.
- Projects of houses made of brick, aerated concrete, timber.
- Country houses with a bay window and luxury country villas.
If you don’t like any of the ready-made designs for a country house with a bay window from our catalog, then our employees are ready to listen to you and develop an exclusive sketch. We guarantee a professional approach and high-quality completion of the project exactly on time. A good project is the key to successful construction and pleasant operation of the facility.
Beautiful house designs with a bay window: photo, catalog
The external beauty of the cottage is certainly important. It is achieved not necessarily by a complex design of the house and roof. An architectural element such as a bay window will diversify the boring rectangular shapes of a private house, making them more original and presentable. This section of the catalog is dedicated to such houses, which in 2021 were replenished with new interesting projects. You can buy house designs with a bay window from us (photos, videos, preliminary designs, drawings can be viewed in this section) at average market prices.
A bay window is a protrusion in the external wall of a house, most often of a quadrangular shape (having studied our standard designs of cottages with a bay window, you can see that it is based on a rectangle or trapezoid).
But there are also less popular triangular, round, or multifaceted bay windows (the author’s design of a house with a round bay window is quite interesting).
The bay window extends to the entire height of the floor. This design is characterized by large glazing areas: as a rule, a window is located in each wall of the bay window. A balcony is placed above the bay window, a roof is arranged over it, if this is provided for by designs of two-story houses with a bay window, as well as designs of attic houses with a bay window, or fit into the roof structure of the entire house (project of a one-story house with a bay window).
House project plans with a bay window: the advantages of an architectural element
A bay window is not only an exterior decoration, it also has a number of other advantages:
- Windows located in the bay window will help increase the level of illumination in the room. In this case, the light source can be located not only in a direction at right angles to the facade, but parallel to it. The design of a country house with a bay window, thanks to its design, adds beauty to the interior and increases the time the sun's rays penetrate inside.
- Bay windows increase the living space of the house. Although not much, it is functional.
- The bay window helps to zone the interior. Even a small recess in the wall will help to visually separate the area adjacent to it from the rest of the room, while the absence of visible delimiters (walls or other partitions) will visually increase the area of this zone (the layout of house projects with a bay window, both a one-story house and a two-level one, is very convenient). The dining room located in the bay window will be much more comfortable:
- A bay window will best separate it from the daytime area,
- a small dining area will seem larger,
- it will be lighter here than in the living room,
- In addition, large bay windows will give you a good view of the beautiful landscape design of your garden, unless, of course, ready-made house designs with a bay window include landscape design. House design with a bay window and landscape design can be ordered separately. Also, for an additional cost, the layout of houses with a bay window can be changed.
House plans with a bay window: features
Architectural designs of houses with a bay window are endowed with the following individual features:
- Rooms with a bay window require additional heating costs in winter. This is due to the physical characteristics of the distribution of warm air in the house and large areas of glazing. The most economical house design option in this sense is rectangular (a two-story or one-story house with a bay window should not be square or too elongated in plan). Any protrusions or complex shapes will require additional energy for heating.
- A bay window is more difficult to build than just the wall of a house (which you would build if there was no bay window). It is necessary to correctly lay the walls, provide window structures in them, erect a roof over the bay window and ensure its proper fit to the wall of the house (if this is required, for example, by the design of a one-story house with a bay window). Completing all these construction features results in an increase in the estimate.
Almost every old house is decorated with an original projection. This protrusion is called a bay window. We see it in the photo. The main advantage of bay windows is their ability to transmit large amounts of sunlight. In addition, in this recess you can place a beautiful winter garden, create a study or create a relaxation area. Today, house designs with a bay window are also very popular. As a rule, a bay window structure is located in the living room or bedroom, which allows you to expand the space of the rooms and use the room more efficiently.
Kitchen under the stairs
A fairly good option for small spaces is a kitchen under the stairs.
When planning such placement, we take the following indicators as initial data:
Based on these data, a successful combination would be: kitchen-dining room with stairs. This will allow you to make the most practical use of the area.
On a note! You can divide the space geographically according to functions using different floor coverings or a bar counter.
Calculation and zoning
Before you arrange the space with your own hands, you need to draw up a project to scale. This will help avoid unpleasant moments of rework if communications are affected.
A kitchen under the stairs in a private house should accommodate:
Options for kitchens with stairs in a private house
In houses built according to their own design, the configuration of rooms often differs from the standard ones in panel apartments. Thus, there are often cases when the exit to the top is located in the kitchen area. In this article we will talk about how to equip a kitchen in a private house with a staircase to the second floor: design examples with photos, numerous tips and tricks will help you create a cozy and functional interior.
Project of a house with a bay window and a veranda - Lavieri mansion 80A, 207 m2, 3 bedrooms
Project of a house with a bay window and veranda - mansion "Lavieri" 80A, 207 m2, 3 bedrooms - an original cottage, eye-catching with its facade with an elegant porch and a sharp mansard roof, beautiful on the outside and comfortable on the inside. The cottage project has direct and mirror options (scroll through the slideshow).
SLIDESHOW 4 PHOTO: Project of a country house “Lavieri” 80A, 207 m2. Direct version of the house layout. © Vladimir Tarasov Country house project “Lavieri” 80A, 207 m2. Mirror version of the house layout. © Vladimir Tarasov The facades of the house create a feeling of comfort. The cladding is made of brick, the decor near the windows is made of a plaster system, the pillars of the porch and the base of the house are decorated with artificial stone. The dark gray roof covering is made of bitumen shingles. SLIDESHOW 4 PHOTO: Project of a country house “Lavieri” 80A, 207 m2. Direct version of the house layout. © Vladimir Tarasov
The layout of the house is spacious and comfortable. The living area of the house is 95 m2, optimal for a family of 3-4 people.
· at the entrance to the house there is a vestibule from which you can enter the technical room (boiler room)
· living room with corner fireplace 34 m2 with access to a beautiful glazed veranda (or winter garden)
· kitchen - dining room - a single bright space of 37 m2, zoned with furniture.
· the flight of stairs has been expanded thanks to a bay window, which gives the interior a noble look.
· on the 2nd floor in the attic: three spacious bedrooms. The largest one is for parents with its own shower room and two equal ones are for children (a large bathroom with an entrance next to the stairs is intended for them). One of the rooms has access to a balcony.
Layout features
It would hardly be possible to call such a renovation typical: too many nuances need to be taken into account at the planning stage. To avoid making mistakes, we recommend taking into account the following points:
To create a beautiful interior, it is important to correctly draw up a design project. This is especially true if you want to arrange a kitchen combined with a living room. In this case, the steps can play the role of a separator between two zones, if they are used correctly.
As you can see, we didn’t say anything complicated or unexpected. Yet many people forget about these subtleties, and the result is not very attractive. Let's look at the most successful examples of placing a kitchen near the stairs.
Classic style
If you have a small family or you simply don’t cook much, you shouldn’t allocate a lot of space to this area. Try to make efficient use of a small part of the room.
In this case, you get a small kitchen area with a dining area, clearly limited by steps.
Place the kitchen unit along the gangway. This is a good move for narrow but long rooms. In a wooden house with a paneled ceiling, try choosing furniture to match them. Not a very common solution, but certainly elegant.
A U-shaped kitchen, where one part is turned into a dining table, is suitable for both a cottage and a country house. If the stairs are not too wide but high, place chairs under them.
Necessity
Perhaps, against the backdrop of all the pros and cons of such a building, the most basic positive property of a one-story house with a bay window is that in the cold northern parts of the globe, this design allows the maximum amount of sunlight to pass into the room, where you can place a bright and warm area for receiving guests. This option can serve as a replacement for the veranda. This is convenient, since in particularly cold countries, building a house with a veranda is an undesirable solution.
Provence style
Thanks to the selection of finishing shades, a kitchen with a staircase in a private home can look elegant and cozy at the same time.
Idea: Make the steps in the same color scheme as the walls. This way the interior will be complete.
If the rise is hidden behind partitions, renovate the room without looking at it. This method is convenient if you are building a house according to your own design: there are immediately fewer restrictions. But it is necessary to take into account that partitions will take up additional space.
If you don’t plan to disguise the gangway, make it part of the decor. Use smooth lines characteristic of Provence without unnecessary curls.
Parameters affecting safety
In the construction of staircase systems, designers comply with building codes, otherwise the design will not be comfortable and reliable. When designing a circular spiral staircase, it is important to accurately calculate its dimensions so that they do not exceed the parameters recommended by building codes:
- The diameter of the ceiling
is 140-340 cm. - In houses with two or three floors, the minimum width
of the flight is 1.05 m. - The slope
is no more than 40º. - Step height
is 15-19 cm. - The width of the tread
in the narrow part is at least 10 cm, in the center - at least 20 cm. - The height of the fences
is from 90 cm. - If there is more than one turn in a circular structure, the distance between the turns
is no less than a person’s height (1.9 m).
When calculating a round staircase, determine the exact direction of rotation, entry and exit points. There may not be enough area available for a 360 degree rotation. You need to calculate:
- the length of the flight circumference, taking into account the height between the floor of the first and second floors and the diameter of the opening;
- the number of steps in a turn, based on the recommended step height;
- the depth of the treads in the middle part (circumference length/number of steps), at the attachment point on the support, in the outer part;
- opening in the interfloor ceiling - dimensions larger than the diameter of the stairs by 20-22 cm.
Stair elements are manufactured strictly according to the dimensions obtained as a result of calculations. Installation of spiral staircases is quite complicated. It is much easier to assemble a modular round structure. You can assemble the modules yourself. Includes frame modules, steps, fences, fasteners, instructions
.
Compliance with the installation sequence:
- We mark the location of the stairs on the first floor.
- We apply a tread to the floor and outline a circle with a diameter equal to its length.
- Place the stand in the center of the circle.
- We put on the intermediate sleeve, and on it the first stage.
- We align the tread in height from the floor, in distance from the walls, and secure it.
- We lay the remaining steps one by one, alternating them with bushings, distributing them along the entire circumference.
- We fix the last tread in the walls of the opening.
- We install balusters and handrails.
The number of modules is calculated based on the distance between floors. The reliability of a modular staircase depends on fastening and proper assembly. Such marches, as a rule, do not require additional finishing. All elements are sold ready-made - painted, treated with protective impregnations.
Chalet style
Don't be afraid to combine traditional chalet-style materials and textures with modern furniture. This combination can be spectacular, especially if you choose the right color scheme. For example, a light wood shade of walls and stairs with a gray suite with a white stone countertop.
In high rooms, a ceiling with beams, decorated to match the steps, looks good. A small work area is located directly below them. If you feel that this surface is not enough for you to work on, we recommend installing a small bar counter. It will replace not only the dining table, but will also provide additional space for all kinds of kitchen manipulations.
Stairs to the second floor
- Type: L-shaped with winder steps
- Production time: From 2 to 4 weeks
- Type: L-shaped with winder steps
- Production time: From 2 to 4 weeks
- Type: U-shaped with platforms
- Production time: From 2 to 4 weeks
- Type: U-shaped with platform
- Production time: From 2 to 4 weeks
- Type: U-shaped in the bay window
- Production time: From 2 to 4 weeks
- Type: U-shaped with platform
- Production time: From 2 to 4 weeks
- Type: U-shaped with winder steps
- Production time: From 2 to 4 weeks
- Type: U-shaped with winder steps
- Production time: From 2 to 4 weeks
- Type: U-shaped with winder steps
- Production time: From 2 to 4 weeks
- Type: U-shaped with winder steps
- Production time: From 2 to 4 weeks
Modern style
But here your design possibilities are practically unlimited: any combinations and bold decisions are allowed.
Colorful strokes of color enliven the interior, especially if you choose a monochromatic design. Try adding them not only as accessories, but also on the side panels of your steps. Buy chairs to match them. It’s not difficult to do all this, and the room immediately gets an original and stylish look.
If you are decorating your kitchen-dining room in a modern classic style, think about a twisted staircase with a combination of glass and wood railings. Extraordinary, beautiful and safe.
We advise you to experiment with the design of the steps themselves. For example, make them glossy, but illuminate them from the inside with small light bulbs. Agree, this is an unusual picture.
In addition, this makes the structure safer: arrange the lighting so that the lamps can be activated on both the first and second floors.
If a gangway leads to an open second level, place the kitchen downstairs and create a dining or living room upstairs. Try to choose the upper floor railings so that they match the decor of the staircase.
Choosing material for the stairs
Stairs are made from different materials, which give them certain aesthetic and practical properties.
Wooden stairs
When imagining a staircase in a house, an image of a solid wooden structure with curly railings and a beautiful deep texture immediately appears. It can be luxurious wenge, oak or minimalist wood of simple species. Ash, walnut, and beech are considered the best options, but pine is not strong enough to withstand the required load. The varnish coating will protect against the negative effects of the environment, but it will have to be updated regularly.
This material is suitable for any designs, but looks most organically as marching products. For country or American style, such a solution is indispensable.
Country style
For such interiors, the use of natural materials is encouraged. Make a staircase to the attic floor from boards, perhaps even a little rough, “raw” texture.
Alternatively, experiment with log houses. This is a rather expensive technique, but it cannot be denied that it looks extremely impressive. A kitchen made in this way requires certain room dimensions: take this into account when designing.
Loft style
However, there are simpler solutions. For example, a narrow staircase with straight partitions and imitation wooden steps. Oddly enough, it fits perfectly into the overall appearance. However, do not make it very small, otherwise it will be inconvenient to climb.
Thanks to the high railings, the staircase serves as a full replacement for the wall. Place kitchen furniture and appliances (oven, refrigerator, microwave) on one side, and create a lounge area with a sofa on the other.
We recommend using this technique in spacious rooms: on a small scale the impression will be a little blurry.
As you can see, a kitchen with a staircase in a country house or in a private house can be decorated in almost any style. The main thing is to think through the design features and fit it harmoniously into the interior. We are sure that with our advice it will not be difficult at all.
Source
Space requirements
The arrangement of the area must begin with the creation of a diagram. Take accurate measurements and decide on the filling of the kitchen. It is important to think about what will be located and where, since you won’t be able to move around much in the space under the stairs.
The living room is most often located on the ground floor. When planning a kitchen under the stairs, you should separate these zones. The choice of options is wide: use curtains or a screen, a bar counter or a small island, or arrange a podium.
This design concept does not involve the arrangement of any partitions, since it implies open space. Therefore, you can also use decorative elements and colors for zoning.
Peculiarities! The location of kitchen furniture and appliances directly depends on the shape of the staircase opening and the functional purpose of the room. If the opening repeats the letter “P”, as in the entrance of an apartment building, then under it there will be not only a working area, but also a dining area. If the dining room is located separately, then the space can be filled with cabinets for storing food.
To properly use the space under a flight of stairs, it is important to follow certain requirements:
- First, evaluate the shape of the structure and the size of the space, since the internal content of the kitchen depends on this. Will it be possible to arrange a full-fledged work area or only part of it? Is it possible to install a wine cooler or an island in the center of the room? Answers will be given only after measurements.
- The design of the staircase determines whether it will be possible to build furniture underneath it. If the structure has a 90° turn, then it is much easier to equip a full-fledged kitchen there.
- It is necessary to consider the possibility of connecting engineering systems. If the functionality of the furniture is aimed at preparing food, you will need to install a sink and stove. Not every design will allow such an idea to be realized.
- The stove will require ventilation. It should be powerful enough so that the smells from the kitchen do not have time to fill the living room.
- It is important to maintain a unified design style, especially when creating a kitchen-living room. For the interior to look harmonious, all elements must be combined with each other.
A kitchen-living room with a staircase should be included in the project at the construction stage. The initial layout will allow you to avoid many problems with communications and furniture installation.
Important ! Special working conditions require protection of room structures from adverse factors. It is necessary to provide for increased humidity, temperature changes and various contaminations.
An important factor that you should pay special attention to is protecting the kitchen area from dust and dirt settling from the stairs. For this purpose risers are used. They cover the lower part of the march from debris. Another option is to install blind cabinets. They are not afraid of dirt, plus they will partially cover the work surface.
Furniture and appliances
The most important stage is filling the kitchen with furniture: it will have to be built in accordance with the capabilities of the staircase structure. You can't get by with a regular headset installation.
There are several options for built-in furniture:
- Drawers . They perfectly accommodate small kitchen utensils and other accessories. Such furniture will eliminate bulky cabinets.
- Vertical modules. They are easy to use because they can store not only dishes, but also food.
- Open shelving. If the work area is located at a sufficient distance from the stairs, then open shelves in such a kitchen are most welcome. Away from the stove, they will get dirty less often; you can place decor or dishes on them. In addition, this option of filling the space under the stairs can be implemented on your own.
- Kitchen set without stove and sink. The easiest way to arrange a zone. It can be ordered in the required size or purchased ready-made.
- Appliances. Not the easiest option, however, if there are communications in place, it is quite realistic. Such an idea should be planned at the construction stage, otherwise you will have to tinker. But if there is a bathroom nearby, then placing a sink or dishwasher under the stairs will not be difficult.
A variety of household appliances can be built under the stairs. The modern market allows you to find a suitable device thanks to a wide range.
An important rule for creating a kitchen interior is sufficient lighting. Dim and dim light will create discomfort while cooking. The placement of lamps must be thought out in advance. The most suitable option would be spotlights.
Reference! A significant plus is the presence of a window, since the space under the stairs is often deprived of light. The window opening is an additional source of lighting, this will save on electricity.
Due to the small area, the space under the stairs may not accommodate traditional-sized furniture.
To ensure that the kitchen has all the necessary elements, original design solutions are used:
- part of the working surface is replaced with retractable panels;
- use folding or rotating tabletops;
- install a compact hood with the ability to hide it with furniture;
- the dining area is moved outside the staircase.
Features of an open staircase in the kitchen
Partial combination of a kitchen with a staircase is possible if at least a couple of square meters are available. There is no need to talk about a full-fledged room; rather, we are talking about an intermediate option called open space. It is based on several principles:
Not everyone will like such a solution: it is unlikely that it will be possible to place a large table, a refrigerator, a stove and cabinets there at the same time, so you need to immediately decide whether this area will be enough for convenient work and cooking. Full access to the stove is especially important, since without it it is impossible to brew coffee or fry eggs, much less cook something more serious.
Important. The choice of style for a future mini-room has virtually nothing to do with the number of steps on the flight of stairs to the second floor in the kitchen.
The staircase must be of sufficient width (at least 1 m), and in the highest place any family member or the one who will most often be involved in cooking must pass freely under it.
Project of a small country house A-098-1P with a staircase in the bay window
Total area: 97.7 m2
This project is distinguished by a very rational use of the entire built-up area. This is due to the fact that the staircase is placed in a separate bay window and does not occupy a useful living area. The project is suitable for a standard narrow summer cottage plot. External brick finishing, as well as a staircase in a separate bay window tower, gives the house the appearance of an ancient knight's castle. The entrance is located on the side of the house, through the vestibule, so that the large windows of the living room are located in front. This offers a wonderful view from the living room. The kitchen has a separate original shape - one of the walls is “sloping”, a dining table will be conveniently located next to it. For convenience, there are three entrances to the kitchen: from the stairs, from the hallway and from the living room. On the second floor there are three bedrooms, one of which can be used as an office or playroom. A bathroom on each floor is required.
bedrooms - 2 living rooms, converted into bedrooms, except living rooms - 1 bathrooms / baths - 2
- Plans/Ecades
- Materials
- Prices
- Application
- Forum and reviews
Foundations – strip prefabricated External walls – cellular concrete blocks Ceilings – reinforced concrete slabs Roofing – attic Covering – metal tiles Exterior finishing – facing brick
Name Project price (RUB)
| Complete set of drawings [package Complete set of drawings includes: - architectural and construction drawings, - engineering section. The engineering section includes: - electricity supply, - water supply, - sewerage, - heating. If the price for the complete set is not indicated, then only the architectural and construction part of the drawings was developed. ] | 18750 |
| Complete set of the Developer [complete set The complete set of the Developer includes: - a working set of drawings, - a project passport (if its cost is indicated), — two additional sets of drawings (copies). ] | |
| Architectural and construction part of the drawings [complete set Architectural and construction drawings include: - architectural section, - design section. The architectural section includes: - general data on the project, - floor plans, - facades, - main sections of the house, - specifications of window and door openings, - lintel specifications, - stairs. The design section includes - foundation plans, - floor plans, - rafter plans, - main structural units, — specifications for materials. ] | |
| Add. set of drawings (copy) [package Additional set of drawings (copy) includes: — an additional set of drawings for builders without a license. ] | 1875 |
| Project passport [complete set The project passport is an excerpt from the architectural section of the project, includes: - general data on the project, - floor plans, - facades, - main sections of the house. A passport may be required when approving a project in local architecture. ] | |
| Architectural solutions and timber clearing |
You can buy a ready-made house project by calling 8-927-931-777-2 or by visiting the address: Ufa, st. Akhmetova, 300
Pros of location
And this almost spartan layout has its advantages: under the stairs there is a functional and practical working area - a stove, a sink and even a cupboard under the stairs, and the remaining area of the room will be occupied by a dining room with a large dining table opposite. It is possible that such a design is just a godsend for your interior, and you can’t even dream of anything better. Absolutely useless, at first glance, space, if used wisely, is fraught with many different options: you can place cabinets or built-in appliances there, create a compact and cozy kitchen using screens, curtains or sliding panels in the design of the stairs.
In this video you will learn how to organize space under the stairs:
Designers have long paid attention to this empty plot, and now many agencies are seriously engaged in arranging the space, developing unique, dissimilar kitchen styles. The space under the stairs simply must be used for good purposes, and creating a working line there consisting of a compact gas or electric stove, a surface and several wall cabinets is the optimal solution. For this purpose, the formed area will be quite enough, and if the staircase is rotary, then something else will be placed there, for example, a small home library on home economics.
Country house with a bay window: why it is beautiful and practical
Initially, the architects of the Middle Ages created bay windows for purely practical reasons - rooms that could not, for some reason, be located inside the house were brought here.
However, over time, people realized that buildings with bay windows look much more aesthetically pleasing and interesting, so they began to add them to the facades mainly for the sake of beauty. There is also a direct benefit for residents - there are more square meters and more sunlight gets inside thanks to the glazing. This is a big plus in our climatic and living conditions.
Nowadays, a bay window is an essential component of the classic style. Whether you are building a Tudor-style house, a noble manor or a mansion in the Art Nouveau style, you cannot do without it.
Bay windows are round, multi-faceted and rectangular, multi-storey or single-storey. To choose the option that best suits your home, it is better to evaluate them using specific examples.
Bay window under the balcony
A very popular, beautiful and convenient option. A bay window is built on the first floor, and a balcony of the same shape is built on the second floor, directly above it. Usually they choose a polyhedron: it looks very impressive, and finding a suitable railing or balustrade for it is not difficult.
Pay attention to the color scheme in the example in the photo: the elegant burgundy brick of Terca Forum Portsmouth fits perfectly here with the bright white shade of the balcony and the “edging” of the windows and roof.
English approach
In England, a house can have many bay windows - two, four or even six per building. This is because in the local climate there is very little sun and it is important to “catch” as many rays as possible. Bay windows are often multi-story and decorated in the same style as the rest of the house.
Bay window with roof
This option is much less common, usually in medieval-style buildings. If a house has a tiled roof with a wrought-iron top resembling a crown, then it looks like a fairy-tale castle. The windows in such a bay window should be in the form of arches to maintain stylistic uniformity. And if there is a second floor window on top, you can arrange a small flower garden inside the forged part.
Photo: freshbrick.ca Photo: freshbrick.ca
Bay window in Tudor style
The house in this photo is relatively new, but its design takes us back to the 16th century - the Tudor era. Exposed half-timbering and stucco are combined here with two-story stained glass bay windows. In the spaces between the windows there are heraldic plates with coats of arms. This unusual solution is suitable for those who love “antique” houses.
Instead of a glass wall
This red brick house was built in 1884 in Canada. Its huge bay window is very shallow - it extends only slightly beyond the front of the house, which allows it to retain heat inside and makes the living room directly behind it much brighter.
The windows collect all the sun's rays and offer a wonderful view of the trees. In a modern building, a transparent wall would be made in this place, but the bay window, performing all the same functions, allows you to preserve the “feeling of home” for which many love the classics so much.
Bay window for zoning space
In modern classic-style houses, bay windows play an important role not only in terms of exterior design. For example, in this UNiSTROY house, the bay window is the main component of space zoning. The dining area is located directly behind the bay window, and the living room area adjoins it to the right. Thanks to the bay window, the dining room is perceived as a separate room, even in the absence of walls separating it from the living room.
Disadvantages of an open design
The space under the stairs, for all its attractiveness, also has certain disadvantages. Firstly, not every home will have enough space to accommodate everything you need, at least cabinets and a sink.
Secondly, to arrange the work area you will need lighting, water supply, sewerage and other communications, which were unlikely to be originally planned when building the house.
Thirdly, the interior view of a room with a staircase will almost always be open to prying eyes, and nothing can be done about it.
Fourthly, in order to make the most efficient use of the space, you will need to seriously rack your brains, sorting through and discarding various options in search of the one you need.
Fifthly, given the specifics of preparing (and not heating) food with cutting, frying and boiling products, it will not be possible to create a full-fledged functional room - this must be taken into account in advance. But it will be possible to store cereals and spices there, and if the refrigerator fits, then some perishable foods.
Basic kitchen options under the stairs
To install a kitchen under the stairs to the second floor, several standard solutions are provided:
All of the listed interior options with open shelving ideas can be used either individually or in combination. The only thing you will inevitably have to come to terms with is that standard designs or equipment will not be suitable in most cases; you will have to select them on an individual order. And even if the built-in furniture will be represented only by floor cabinets, it will be a unique, exclusive kitchen, in a single copy, which no one else has.
