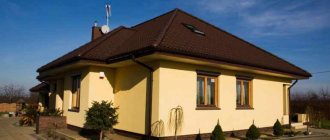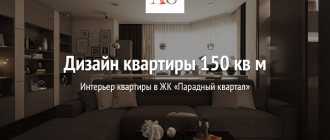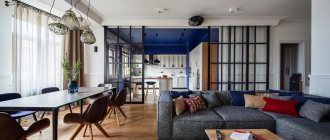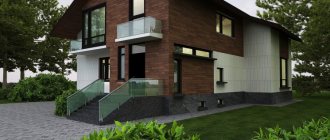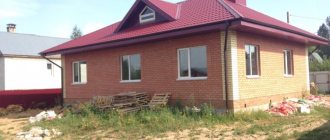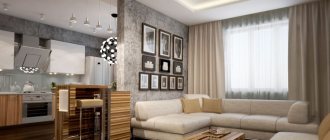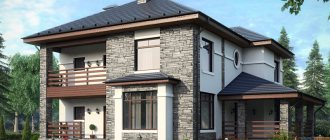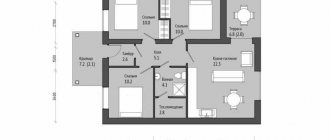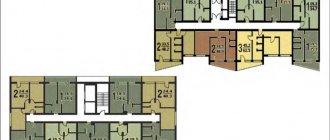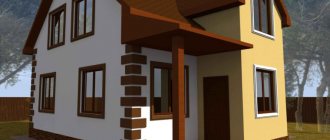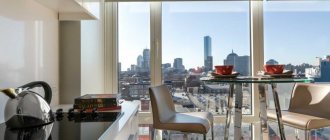A small building is a budget and compact housing option. With the help of a thoughtful layout, an 8 by 8 house can easily accommodate a family of two adults and children (two small rooms, a living room and a kitchen). And the compactness of the structure will save time and money. Let's consider the possibilities and options for planning buildings in this article.
- features of the land plot,
- possibility of connecting gas, electricity and other communications (a building with a stove can be heated all year round),
- maximum use of usable space (including choice of furniture),
- customer wishes.
When drawing up a plan for an 8 by 8 house, the needs of the residents must be taken into account. A standard project is cheaper, but if you can’t find a suitable one, then it is made to order. A small building will fit even into a small plot (at least 4-6 acres) and there will still be room for outbuildings or a recreation area. The customer chooses the number of floors, the presence of an attic, terrace, bay window, materials for the exterior and interior decoration of the house, and thinks over the interior. The project must be practical, comfortable and satisfy the customer’s aesthetic ideas about such housing.
Cottage
By building a ground floor, attic or attic, you can expand the small area of a one-story house 8 by 8. These rooms will be equipped with a gym, an office, a storage room, a children's playroom, and a bedroom. It’s better to do this at the planning stage - it’s easier to select the appropriate materials. And adding an attic to a finished house will entail additional expenses.
The entryway or hall is placed in the middle of the 8x8 house so that the rooms line up around it. Then the bedrooms, living room, dressing room and other rooms will have a separate entrance. When planning, it is important to use every meter wisely, then the space will be comfortable for life.
Layout and technology for building a house from expanded clay concrete blocks
One-story buildings allow you to save due to:
- foundation, walls (no reinforcement required, simple options will do),
- engineering (complicated wiring of communications is not performed),
- quantity of building materials (the area of a one-story house is small).
Perhaps the layout of a one-story house will not be the best choice for you: it is difficult to meet the needs of residents and construction standards. In this case, consider the features of other housing options
Two-story buildings
In a two-story house 8 by 8, the living space increases. The second floor will have bedrooms, and the first floor will have a living room, kitchen or studio. If desired, the layout includes a guest room, a separate playroom or another bedroom. Construction of a two-story house costs slightly more than a one-story house.
The additional floor makes the house spacious. It is possible to have an additional bathroom, laundry room, large hall, and several storage rooms. The living room and dining room are often combined or have access to the terrace.
Houses with terrace
If the future owner wants to increase the number of places to relax in an 8 by 8 house, then the project includes additional elements: for example, a terrace. The terrace is a place where you can take a breath and drink coffee in the fresh air. This is a small platform with a partition that turns into a staircase or has direct access to the site. The presence of a terrace allows you to create a cozy kitchen for use in the summer.
If desired, after constructing a house with a terrace, it is glazed: this creates another room. If necessary, it is insulated.
Using the attic
In addition to the terrace, the veranda and attic can increase the space. The layout of the house 8 by 8 with an attic significantly adds useful territory. Cheap, reliable and lightweight materials are chosen for the roof of the house to reduce the load on the foundation. Planning a two-story building of the same size from timber or other material will be more expensive, since more building materials will be required.
The attic space is highly functional. It is divided into 2-3 small rooms or made into one spacious room. This could be a relaxation space, an office, a children's room, or a utility room. Sometimes they leave room for a balcony. It is easy to equip an additional bathroom and toilet.
Price
- Summer house - RUB 2,062,300
- Autumn house - RUB 2,363,600
- Winter house - RUB 2,821,100
Foundation
Pile foundation
3500r/per pile
Reinforced concrete piles
6000r/per pile
Tape or plate
4000r/cube
The exact cost of the foundation is determined after our specialist visits the site to determine the composition of the soil!
Summer house equipment
How to arrange additional space?
A bay window is the compositional center of any room, so it can always be turned into a cozy and functional corner.
A glazed ledge located in the living room is often designed into a relaxation area with a soft sofa, beautiful curtains and a fluffy rug. Here you can chat with friends and read a book. The ledge in the kitchen is equipped as a dining area with a table and chairs. The area can be divided by a bar counter.
In the bedroom, a niche serves as a sofa or bed. In this case, you should hang thick curtains or blinds on the windows. Sometimes exercise equipment is installed in the protruding part or a place for relaxation is created.
Panoramic windows allow you to create a winter garden indoors. Good lighting and ventilation contribute to the comfortable presence of plants in this area. At the same time, the room itself becomes very cozy and beautiful without any special interior decorations.
In the bay window area you can arrange a study, a place for handicrafts, or a play area for a child . When arranging a niche, it is important to take into account the interior of the entire room. It is undesirable for the discrepancies to be dramatic.
So, a house with a bay window and an attic is a compact and economical type of housing, allowing owners to use additional meters of usable space by arranging them as they wish.
The price of the summer house includes:
- Delivery 30 km from Moscow or St. Petersburg;
- Assembly of a house on your site;
House equipment:
Walls and ceilings
- The base of the house is 100x150mm ;
- Frame walls (posts, power crossbars, slopes) are made of 40x100mm ;
- Raising the external walls on the second floor - 1.2 m ;
- The partitions of the first floor are made of 40x50mm ;
- Floor and ceiling joists - board 40x150mm , pitch 590mm ;
- Insulation of floors, ceilings and walls - 100mm ;
Roof
- Rafter system made of boards 40x100mm ;
- Roofing “ondulin” (color to choose from – red, brown, green).
Windows and doors
- The windows are wooden, double glazing.
- The entrance door is metal;
- Interior doors are wooden (paneled).
Exterior finishing
- The walls, gables, and roof eaves are finished with “ Eurolining ”, kiln-drying;
Interior decoration
- The walls, ceiling, partitions and second floor are finished with “ eurolining ”, chamber drying;
- Ceiling height: on the 1st floor - 2.4m , on the 2nd floor - 2.2m ;
- The floor of the 1st and 2nd floors is a 36mm , chamber dried;
- Window and door openings are finished with platband;
- The corners of the rooms are finished with plinths.
Terrace
- Fencing: railings (planed timber 40x100mm ), turned balusters.
Other
- Vapor barrier and waterproofing “ Isospan A,B,AM ” or analogues are laid.
- Ventilation grilles are installed in the gables.
- Steps are installed at the entrance.
Detailed equipment for a summer house.
Equipment for an autumn house.
Stylish modern facade
The prototype of the bay window can be called watchtowers that were built in medieval castles, vaguely reminiscent of it. Niches open on three sides made it possible to notice the approaching enemy from afar. Over time, they lost their combat significance and became a decorative element. In Gothic architecture it was called a “lantern”; in Russian architecture hexagonal “drums” were common.
In modern cottage designs with one or two bay windows in front, columns, they are assigned not only a decorative, but also a functional role. They improve the insolation of the building, especially on the north side, where the sun enters the side windows from the east in the morning and from the west in the evening. They are often built several floors high - this technique is used in buildings with second light.
The price of the autumn house includes:
- Delivery 30 km from Moscow or St. Petersburg;
- Assembly of a house on your site;
House equipment:
Walls and ceilings
- The base of the house is 150x150mm ;
- Frame walls (posts, power crossbars, slopes) are made of 40x150mm ;
- Raising the external walls on the second floor - 1.2 m ;
- The partitions of the first floor are made of 40x100mm ;
- Floor joists - timber 100x150mm , pitch 590mm ;
- Ceiling beams - board 40x150mm , pitch 590mm ;
- Insulation of floors, ceilings, walls, roofs - 150mm ;
Roof
- Rafter system made of boards 40x150mm ;
- Roofing “ondulin” (color to choose from – red, brown, green).
Windows and doors
- Windows: single-chamber double-glazed windows, white;
- Entrance door - metal, Russia;
- Interior doors are wooden (paneled).
Exterior finishing
- Walls, gables - simulator of timber, chamber drying,
- Soffits, roof eaves, corners of the house - “ European lining ”, kiln drying;
Interior decoration
- The walls, ceiling, partitions of the 1st and 2nd floors are finished with “ eurolining ”, chamber drying;
- Ceiling height: on the 1st floor - 2.4m , on the 2nd floor - 2.3m ;
- The floor of the 1st and 2nd floors is a 36mm , chamber dried;
- Window and door openings are finished with platband;
- The corners of the rooms are finished with plinths.
Terrace
- Fencing: carved railings, turned balusters.
Other
- Vapor barrier and waterproofing “ Isospan A,B,AM ” or analogues are laid.
- Ventilation grilles are installed in the gables.
- Steps are installed at the entrance.
Detailed equipment for an autumn house.
Equipment for a winter house.
Ways to use the top floor
Most often, a bedroom . To create a cozy interior, designers use fluffy rugs and soft floor coverings, large cozy chairs and elaborate floor lamps, lots of poufs and pillows. An almost obligatory accessory for a bedroom under a roof has become a real or decorative fireplace, which creates a warm and comfortable atmosphere.
playroom or study room in the attic is an excellent option for a family with two or more children. The child's games will not disturb the parents, and the sounds heard on the lower floor will not interfere with the child's sleep or homework. A boy's room can be decorated as a ship's hold, and a girl's area can be decorated as a fairyland.
Here you should not install bulky furniture, hang heavy curtains or use dark shades and colors in the interior. Compact furniture, light curtains, and the use of finishing materials in light colors will add volume to the room and visually increase its space.
Another option for using an attic is creating a winter garden or living area . But the idea must be taken into account when developing the project. This is due to the fact that in this case it is desirable to make a glazed roof, or to glaze a certain part of the slope. Wicker furniture, various flowerpots, and spotlights will create the mood necessary for such a room.
How to choose a sofa for a bay window with a sleeping place? Useful recommendations, types of sofas.
How can you use a bay window and terrace in a private house? Read in this article.
Learn from this article how to design a living room with a bay window.
The price of the winter house includes:
- Delivery 30 km from Moscow or St. Petersburg;
- Assembly of a house on your site;
House equipment:
Walls and ceilings
- The base of the house is 150x200mm ;
- Frame walls (posts, power crossbars, slopes) are made of 50x200mm ;
- Raising the external walls on the second floor - 1.2 m ;
- The partitions of the 1st and 2nd floors are made of 40x100mm ;
- Floor and ceiling beams - board 40x200mm , pitch 590mm ;
- 200mm mineral slabs ;
Roof
- Rafter system made of boards 50x200mm ;
- Roofing: metal tiles (color to choose).
Windows and doors
- Windows: double-glazed windows, white.
- Entrance door - metal, Russia;
- Interior doors are wooden (paneled).
Exterior finishing
- Walls, gables: timber simulator , or house block , or siding ;
- Soffits, roof eaves, corners of the house - “ European lining ”, kiln drying;
Interior decoration
- The walls, ceiling, partitions of the 1st and 2nd floors are finished with “ eurolining ”, chamber drying;
- Ceiling height: on the 1st floor - 2.5m , on the 2nd floor - 2.3m ;
- The floor of the 1st and 2nd floors is a 36mm , chamber dried;
- Window and door openings are finished with platband;
- The corners of the rooms are finished with plinths.
Terrace
- Fencing: carved railings, turned balusters.
Other
- Vapor barrier and waterproofing “ Isospan A,B,AM ” or analogues are laid.
- Ventilation grilles are installed in the gables.
- Steps are installed at the entrance.
Detailed equipment for a winter home
is IMPORTANT for the client!
Requirements for the construction site:
- Accommodation for builders (a team of 2-3 people), if there is no accommodation, then it is possible to purchase a 2x3m shed from us, price - 15,000 rubles , after construction the shed remains on the Customer’s site;
- Electricity of at least 3.0 kW (socket), if there is no electricity on the site, then it is possible to rent an electric generator, the rental cost is 8,000 rubles for the entire construction line + fuels and lubricants;
- Drinking water for workers' lives.
A team of builders consisting of 2-3 people carries out the construction of a house within 30-40 days.
Payment order:
- We accept cash or non-cash payments
- The cost of construction is fixed in the contract and remains unchanged during the validity of the contract, payment is made in rubles, in stages
- 70% - you pay when we start working (when the material is delivered and the builders arrive)
- 30% - upon completion of work upon signing the Acceptance Certificate
- Foundation and communications are paid separately, upon completion
Maternal capital
We can build using federal or regional maternity capital.
Material capital
Credit
You can order construction on credit; you can use a mortgage or consumer loan.
Calculate loan Additional services
In our catalog of inexpensive frame houses you will find interesting projects of different areas and sizes, to suit any budget. Modern and thoughtful layouts were developed based on our experience and customer feedback, spacious living rooms, spacious bedrooms, cozy kitchens, compact toilets and boiler rooms - all this is for you. If you haven’t found a project for yourself, send us your option, we will make an individual cost calculation
.
Furnace installation
from 54,000 rub.
Drainage system
from 20,000 rub.
House painting
250 rub/per m2
Dry frame
from 34,000 rub.
Plasterboard finishing
from 15,000 rub.
Increased insulation
from 23,000 rub.
Antiseptic frame
from 21,000 rub.
PVC windows
3000r/per window.
Metal tiles
from 18,000 rub.
Base finishing
1700 rub/ per linear meter
Snow guards
1500 rub/ per linear meter
ISOPLAT slabs
Features of the attic floor
An attic is an attic that has been converted into a living space . The facade of the attic floor is the surface of the roof (broken, curved or inclined). The construction significantly enlivens the appearance of the entire building and significantly increases the living space.
The attic can have a symmetrical or asymmetrical shape , have a broken or triangular silhouette, and occupy the entire roof of the building or a certain part. The structure can protrude beyond the façade. In this case, you should consider creating supports: consoles or columns.
It is important to know: if the roof has a broken shape, then the lower part of the attic is erected at an angle of 65°, the angle of inclination of the upper part should be about 20°.
It is recommended to construct the attic floor using lightweight materials that will not heavily load the base, for example: wood, plastic, foam concrete. Also, when selecting, it is important to take into account the degree of fire resistance of the building. Attic floors can be fully or partially insulated, it depends on the nuances of the operation of the room.
Photos of houses with an attic and a bay window will help you evaluate the advantage of mixed-type architectural structures.
