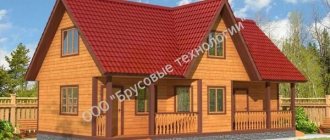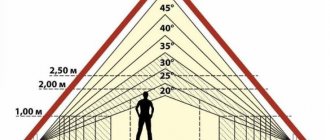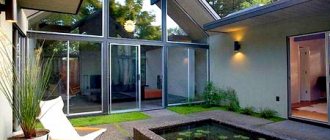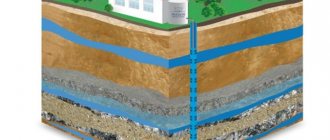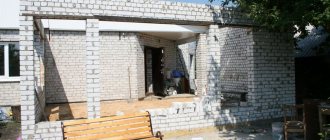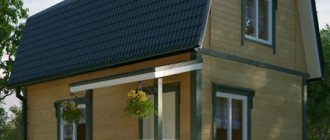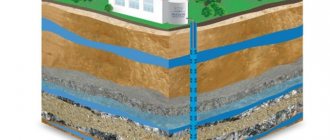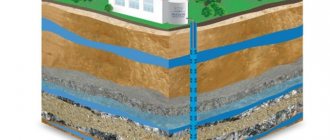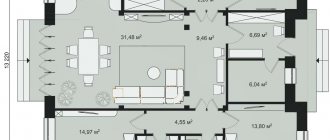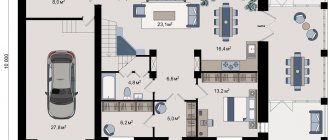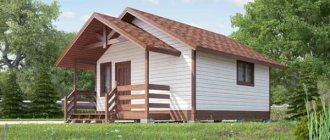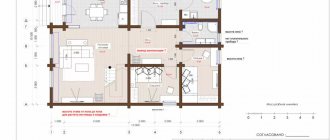How comfortable can a house be that has a roof without a ceiling? You can understand and appreciate the benefits of such a solution only after living for several days in a building without an attic. A traditional rural barn was always built without a ceiling; the high roof provided good air flow, so the supplies and utensils inside the room did not rot from moisture, but did not dry out either.
COMFORT and STAGED DEVELOPMENT
The first floor of the house is completely self-sufficient and suitable for a family of two to six people. They have at their disposal a living-dining room, a kitchen, a large bedroom with a separate bathroom and laundry room, two guest or children's rooms with their own shower.
1. Hallway 9.3 m2 2. Boiler room 6.1 m2 3. Kitchen 9.2 m2 4. Living room, 36.6 m2 5. Bedroom, 15.2 m2 6. Dressing room 3.9 m2 7. Bathroom 11.3 m2 8. Laundry room 3.9 m2 9. Bedroom 11.3 m2 10. Bedroom 10.2 m2 11. Bathroom 3.4 m2 12. Vestibule 1.5 m2 13. Vestibule 1.5 m2
The windows of the common rooms and the master bedroom are panoramic with views of the garden. Instead of a large bathroom, you can make an office or a fourth bedroom. There is a storage room under the stairs and a boiler room (utility) next to the entrance to the house. The staircase can be started either from the hallway or from the hall (turned), opening it into the interior of the common rooms. The roof is immediately insulated; there is no need to rebuild it.
Arrangement of the ceiling-roof
When compared with a building equipped with a ceiling and an attic, a one-story house without a ceiling looks more comfortable for two reasons:
- The volume of air in the room turns out to be larger, and with higher ceilings, ventilation works better; excess water vapor, heat and human respiration products are quickly removed through the vents at the base of the roof;
- It becomes possible to use the space under the roof to expand the interior. The absence of a ceiling makes it possible to build a second tier, which is usually the seating area of the house.
In addition to the positive aspects, the absence of a ceiling under the roof also has certain negative effects. For example, the lack of overlap seriously weakens the roof rafter system; the horizontal load has to be compensated only by the transom beams. In addition, it is believed that such a building turns out to be colder, which means it will require additional efforts to insulate and vapor barrier the roofing pie.
Difficulties in planning a ceilingless roof structure
At first glance, this is so; the absence of a ceiling and attic sharply increases the outflow of heat from the first floor of the house, primarily due to air convection. But in reality, the ability of a roof without a ceiling to retain heat depends on many factors, mainly on how well the roof ventilation is constructed and the optimal angle of the gable roof is selected.
Important! By selecting the slope of the roof slopes, you can regulate the efficiency of the roof.
The higher the ridge and steeper the roof slopes, the more the roof covering is blown, and the colder the structure turns out. At very small angles of inclination, such as, for example, with Chalet-style roofs, heat loss is minimal, even in the absence of a ceiling and insulation. But this type of rafter system requires the mandatory installation of ceiling beams, and in addition, the Chalet scheme was invented for areas with a dry, cold and windy climate, so in the conditions of central Russia its effectiveness will be noticeably lower.
In theory, you can choose the best option for sloping a gable roof, but this will require very serious costs and deep knowledge, so most often houses without ceilings are built the old fashioned way, preferring to simply insulate the roof more thoroughly.
Insulation of roof-ceiling without attic
The main difference between building a warm layer on the roof, in the absence of an attic, is that the under-roof surface and the upper part of the walls are insulated in one layer, without breaks. The diagram for constructing a roofing pie without an attic and ceiling is shown below.
The insulation installation system, most often polyurethane or mineral fiber, is in many ways similar to the classic version of a warm roof. The most important points of insulation:
- Between the roofing covering and the insulation layer with a gap of 2-3 cm, a vapor-waterproofing film is laid on the counter-batten. Thanks to vents under the spotlights and ventilation windows, water vapor that has made its way through the insulation layer and outer covering is effectively removed into the atmosphere;
- On the inside, the insulation is covered with a one-sided vapor barrier. Due to the presence of ventilation ducts between the film and the cladding, vapors are removed from the room;
- The vapor barrier is laid along the entire insulation plane. The absence of a ceiling allows for thermal insulation to be laid from the ridge to the walls.
For your information! It is very important to form the insulating layer as one mass, without breaks or seams that create cold bridges and channels for the movement of water vapor.
Therefore, to insulate roofs without a ceiling, polyurethane foam is most often used, which can be applied in one continuous carpet, as in the photo.
Due to the lack of a ceiling between the roof space and the living space, the amount of water vapor increases significantly. Therefore, it is necessary to install additional ventilation racks to dry both external and internal channels for removing moist condensed air.
Roof-ceiling material
To reduce heat loss through the roof surface, it is recommended to cover the insulation plane with foamed polypropylene with a foil surface.
If a house without a ceiling is built in a warm climate with intense solar radiation, then a second layer of film with foil is often laid, but under the external waterproofing of the roof.
Upon completion of the insulation work, the walls and roof are covered with wooden lining or waterproof plasterboard sheets. Both options are considered the most environmentally friendly and safe for residential premises.
For small buildings, for example, winter cottages or country cottages, in which the owners do not visit regularly, the lack of a ceiling creates a certain problem with heating the room. Until the temperature of the air, walls and inner roof lining warms up to 10°, a thin film of water condensation may form on the surface of the cladding. Therefore, in such situations, it is better to line the underside of the roof with a waterproof material, or use acrylic varnish for protection.
Important! Many owners of houses without ceilings note the good preservation of wooden structures, beams, joists and floorboards. It is believed that the floor in such a house becomes colder, but at the same time drier.
USING THE ATTIC
1. Hall 16.2 m2 2. Bedroom 16.6 m2 3. Bedroom 14.1 m2 4. Bedroom 14.1 m2 5. Bathroom 9.3 m2
The attic space is designed in such a way that it can be developed later than the main floor , and be completely isolated (the staircase starts in the hallway, so you can arrange completely independent housing in the attic. For example, for a child who has grown up and started his own family, or for renting out). The layout can be different, from an open studio without partitions to 4 small bedrooms with bathrooms. It is possible to install skylights in the hall area. Roof cavities (where the height is low) are well suited for engineering equipment and communications wiring - air or water heating, air conditioning, electrics.
Which house is better with an attic or a two-story one?
So as not to be offended by learning about the amount of tax on a house built with your own money, when nothing can be changed... let's talk about one important difference between a house with an attic and a two-story house - the optimal property tax. When choosing your project, be sure to make a preliminary calculation of the annual house tax.
Is it possible to design a house with an attic as a one-story house?
The second floor of an ordinary two-story house will always be considered a residential premises when calculating taxes. But when is a building with an attic considered a two-story house? Judging by the definition of an attic (see above), if your vertical walls are higher than 1.5 m, the height is considered without a plinth - this is already the second floor. In this case, we pay taxes for the entire area.
But if your attic complies with the standards of SNiP 2.08.01-89 and the intersection line of the roof plane and the facade is no higher than 1.5 m from the floor, then this is already an attic and can be considered a “cold attic” of a one-story house, and you will not pay for her tax. And this is an almost 2-fold saving.
What is the formal difference between a “living attic” and a “cold attic”? Firstly, your attic must fall under its official definition (see above), and secondly, it is enough to record that there is no heating in the attic, and, accordingly, there is a door to the attic, which isolates the heated first floor from the “cold” one. attics. Therefore, this attic space does not meet the official definition of “residential” and will be counted as a utility room. And, of course, you always need to “negotiate” with the BTI employee who will inspect your home. The human factor, bad mood, different interpretations of the same wording can play a decisive role here.
APPEARANCE AND FINISH
The house is made in a rational European style - it is simple rectangular in plan, with a gable roof and a minimum of decor. The facades look harmonious and strict thanks to well-chosen proportions and color scheme (dark base and roof, neutral walls and white frames and details). Window frames with a minimum number of frames add a modern look to the cottage.
Insulation of the attic
The most important thing for comfortable living on the attic floor is the choice of high-quality insulation and waterproofing. In this case, depending on the roof design, the insulation is placed under the roofing material, between it and the ceiling of the room and between the facade and interior walls.
When choosing insulation, you need to consider the following factors:
- vapor permeability of the material (should be as high as possible);
- thermal conductivity coefficient of the material (must be minimal);
- resistance to heat penetration;
- material service life;
- insulation density.
The following materials are known for insulating attic floors:
- polystyrene foam (the cheapest, warm enough, moderately breathable, slightly environmentally friendly);
- mineral wool (inexpensive, very warm, vapor-permeable, environmentally friendly, short service life, afraid of water);
- basalt wool (very warm, vapor-permeable, environmentally friendly, long service life, dense, afraid of water, not spoiled by parasites).
What mistakes are made during thermal insulation - see in the video:
When choosing wool for insulating an attic, you need to ensure that moisture does not get into it under any circumstances. A membrane is glued to the beams, capable of breathing towards the street and not allowing moisture to pass in the opposite direction. Cotton wool is installed under the membrane, protected from below by a vapor barrier, a breathable film in both directions. With this method of insulation, the wool will be protected from water entering through the roof and will release accumulated fumes from the house to the outside.
In the CIS countries, construction standards stipulate that the minimum thickness of insulation is 250 mm. If this parameter is reduced, the room will not be sufficiently insulated and will require additional heating costs.
PROJECT INFORMATION
A set of drawings of a finished project for a one-story narrow cottage 12 x 13 meters with a usable attic, with walls made of porous stone, consists of two sections. The Passport shows the appearance of the cottage, the layout, and gives options for finishing the facades and furnishing the premises. AR album provides information about the geometry of the structure and partly about structures with calculations of the main building materials. By private order, the project can be finalized to a complete design.
Adviсe
Popular solutions for organizing the attic have been tested by a large number of people. But in order to avoid mistakes and get the best result, you need to act carefully and follow general recommendations. The first step should always be to correctly calculate the usable area. Since there is very little space near the walls, you will have to use it as efficiently as possible. On blind roofs, roof windows are installed at your discretion.
Once they are already installed, this point cannot be ignored. If the rafters actually split the room into separate zones, there is no point in fighting them - it is better to try to beat them. So, it is possible to use these parts to form mezzanines or for full zoning. If there is a shower or bathroom in the attic, care must be taken to install moisture-resistant windows and enhanced ventilation.
If the slope is low, it is advisable to install built-in cabinets. Sofas and beds built into the walls allow you to achieve a very attractive external effect and make the room more functional. In addition, such items increase the efficiency of using free space.
In small attics, mainly bedrooms or children's rooms with a small amount of furniture are placed, and in large attics even living rooms can be easily organized. Most often, the space under the roof is allocated specifically for bedrooms, and then it is painted in light colors; the worse the natural light, the lighter the finish should be.
When equipping an upstairs nursery, you should immediately make a choice between two concepts: a simple playroom or a full-fledged space for all the needs of children. If you plan to prepare a living room or a corner for leisure, it is advisable to install sofas. And ideally, if there is enough free space, you can provide additional seating furniture and a coffee table. In the attic there are all the possibilities for organizing a full-fledged gym.
But you shouldn’t dwell on these options, because with due diligence you can place there:
work rooms;
