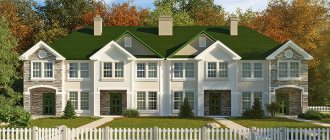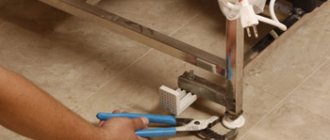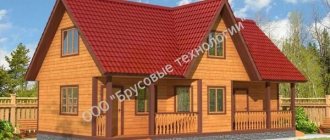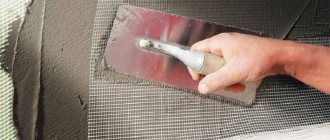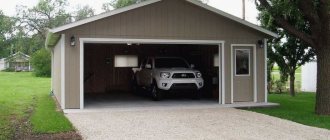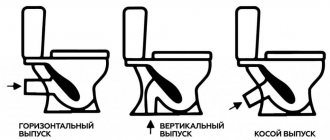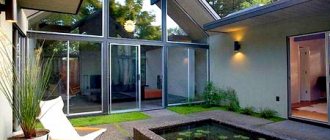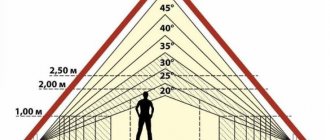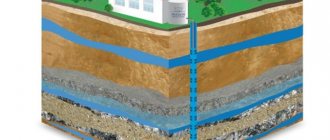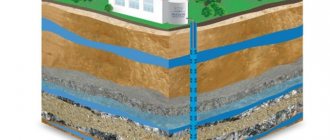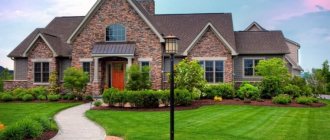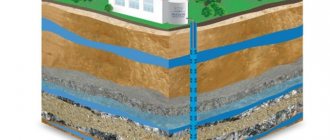House made of laminated veneer lumber, 1st floor
House made of laminated timber, 2 floors
Interior of a house made of laminated veneer lumber
Interior of a house made of laminated veneer lumber
COUNTRY HOUSES IN THE WRIGHT STYLE
Develop an individual project for a country house according to your wishes and then implement the project from idea to turnkey finishing.
Order a cottage project
We invite you to create an individual project for a Country House. Our specialists are focused on individual work that perfectly matches your tastes and needs. Such a building can become your family estate and will make you proud of the unique architecture of your home.
HOUSE IN THE WRIGHT STYLE
Brick cottage projects
An individual cottage project will allow you to make the house the way you want.
Projects of modern houses and cottages
The ideal home can be designed taking into account all your wishes!
Cottage plan
The design of a cottage is carried out in constant interaction with the customer. Be sure to take into account all your wishes regarding the layout of the cottage
Cottage plan 1st floor
2nd floor cottage plan
By ordering an individual cottage project from us, you can become the owner of a home in which every detail will reflect your inner world.
Architectural will make your most cherished dreams come true!
Number of floors and dimensions of an ideal house
The dimensions of the house should, first of all, be logical. There is no need to blindly follow the “dream house” from the nineties, where the total area was at least 200 square meters, and the living area was about 80. The ideal house should be rational, it should not be difficult for you to go from one room to another. Don't forget about utility costs and taxes.
Regarding the number of floors, here you need to proceed from the number of members of your family. If there are few of them, then you can get by with one floor. But remember that two floors are always profitable, because the costs of building the foundation are the same, but the usable area is twice as large. At the same time, in a one-story house you do not need a staircase, and many owners of two-story houses say that they themselves rarely visit the second floor. In general, we sorted it out.
Number of floors and dimensions of an ideal house
Country cottage projects
Find out more
Modern cottage projects
The chosen style of the cottage, exterior and interior, is also important for design. At the preliminary design stage, façade options are proposed. The style of the facade and then the interior depends both on your tastes and preferences, as well as on the material from which the house will be built.
House with solar panels
Facades of modern cottages with convenient locations of panoramic windows, verandas and patios. Also, in latitudes where there are more sunny days, it is economically beneficial to use solar panels for heating water and heating the house.
House facade sketch
- Cottage building design
- Cottage interior design
We carry out both wooden, frame, and brick, one- or multi-story houses. Our specialists will offer you not only an architectural design of the building, but also a harmonious and modern interior design for the premises of your future cottage, taking into account all your wishes.
To place an order, fill out the form
Order a cottage project
The design of a cottage is carried out in constant interaction with the customer. All your wishes regarding the layout of the cottage are taken into account; in addition, assistance is provided in the selection of materials for construction. The cost of design depends on its size - the larger the building, the lower the cost of one square meter of cottage.
The architecture and interior design studio offers services for the design and construction of cottages. We have experience in implementing cottage projects in various styles: Classic, Minimalism, Modern, Art Deco and many others.
How to place rooms in a house
You need to think about which rooms will be sunny and which will not while designing. Therefore, it is better to place the bedrooms on the east side, and the living room on the west. The kitchen can face both east and south; If you still choose the south, then equip the kitchen with air conditioning. We press the stairs in an ideal house closer to the north.
We decorate the bedroom, which will face east, with thick curtains so that the rising sun does not wake up the owners. If there is a noisy street on any side, then consider so that the bedroom does not face it.
How to choose a house project - instructions
Choosing a house or cottage project begins with identifying an organization for cooperation. There are a large number of design companies on the market offering their own services and developments. The selection criteria in this case are as follows:
- availability of completed projects and reviews from owners;
- efficiency and price level;
- possibility of making changes to standard projects.
The last factor is very important, as it shows the professionalism and capabilities of the designers.
After choosing an organization, using the advice of its specialists, you need to answer the following questions:
- how the site characteristics influence the choice of project;
- determine financial capabilities;
- select basic building materials;
- consider the number of floors of the building and the requirements for layouts and the presence of specialized premises and structures.
Based on the results of the answers, together with the designer, you should select the closest option from the ready-made projects. If it does not fully meet the customer’s wishes, a list of necessary changes is drawn up. Thus, the client receives a house or cottage that best meets his requirements.
Layout of the ideal home: some practical tips
1. Try not to use corridors, but to connect rooms with rooms, and if you still can’t do without it, then its width should be at least 1.5 meters, so that a couple of people can easily pass each other in it.
2. Equip a kitchenette on the second floor with its own bar, refrigerator and microwave.
3. Take care of the thickness of the walls in advance, it can be even 50 centimeters, no big deal.
4. You can make a second light in the living room: this is when the ceiling height is equal to two floors. But be aware that heating may be difficult in winter.
How to place rooms in a house
5. Try to avoid sharp corners; it is better to make the rooms non-square. It looks very impressive.
6. If the bathroom is located next to the bedroom, then it is better to separate them with another room, where there will be a kind of dressing room.
7. Despite what we said earlier about bedrooms, it is still better to place one on the first floor. This is for older people or for yourself, so to speak, for the future.
8. If for some reason there is a room in the house without any windows, then make a window into the next room.
Examples of interesting projects
Project No. 40-11VK
A three-story house made of aerated concrete with an attic, a terrace and a bay window. Suitable for large families. The area of the cottage is 266.98 m². On the ground floor, according to the plan, there is a kitchen-dining room, a living room, a vestibule, an entrance hall, an office, a boiler room, a dressing room, a bathroom and a guest room, on the second there are 4 bedrooms, a hallway, a bathroom, a bathroom and a dressing room.
Project No. 13-59
Two-storey wooden house of economy class with an area of 92.6 m². Ideal for a comfortable stay of 3-4 people. On the ground floor there is a living room, hallway, kitchen, shower, sauna and toilet, as well as a terrace. In the attic there are 2 bedrooms, a hall and a bathroom.
Windows in an ideal home
Windows in an ideal home
Floor-length windows look great. When choosing window sizes, remember that curtain sizes may be limited; In addition, windows need to be washed periodically.
The window on the ceiling also looks great. There is no need to be afraid that with many windows it will be cold in the house. Modern two-chamber or three-chamber double-glazed windows know their job very well.
Finally, make sure that the bathroom also has a full-fledged window, and not a miniature window.
Types of projects
An important question often arises: should you give preference to a standard or individual project when choosing? The advantages of ready-made standard design documentation are obvious:
- low cost;
- use of practice-tested solutions and designs;
- opportunity to begin construction immediately.
An individual project can more accurately reflect the customer’s wishes and fully meet his requirements. Naturally, this will require additional time and financial costs.
Quite often, a compromise decision is made when the choice of a standard cottage or house design is accompanied by changes to floor plans, number of rooms, types of finishing materials, etc. Most serious architectural and design studios will easily make adjustments, saving the customer money and bringing the project as close as possible to his wishes.
Ceiling height
When planning an ideal home, few people think about the height of the ceilings, but in vain. We believe that this height should be based on the area of the room. So, for a standard room with an area of 17 square meters, the ideal height is 3 meters. If the area is larger, then the height needs to be made larger (remember that the flooring will “eat away” somewhat from the height).
But low ceilings mean low chandeliers that people will bang their heads on. You can make your home unique and have different heights for different rooms. This can be seen in the Hermitage, where huge wells are adjacent to small closets.
Cottage interior
Interior design in Classic style
Interior design – English style
Interior design - Neoclassical
Interior design in Art Deco style
Interior design in Art Nouveau style
Interior design in the style of Minimalism
Interior design in high-tech style
Garage
Is there room for a garage?
It is better to build a garage separately, because it:
1. Additional load on the foundation
2. Exhaust gases that may enter the house.
The height of the gate is at least 2.4 meters, the area is such that 2 cars can fit with a margin.
Finally, I would like to remind you about fire safety. Make sure that there are at least several places in your home that would prevent the spread of fire.
Choosing the perfect house project
Price
To stay within the budget, you need to check with specialists in advance how much construction will cost. The calculation takes into account timing, construction technologies, complexity of architectural solutions, materials, thickness and height of the foundation, the presence of a basement and much more.
In cheaper projects, the building is usually of a simple shape - without balconies, complex roofs, or bay windows. The dimensions are also modest. Large areas and complex architecture increase construction costs.
Layout
In the project of an ideal country house, the main attention should be paid to the layout. You need to decide on the following requirements:
- optimal area;
- number of floors;
- division into zones and rooms.
The area determines the comfort of each family member - we recommend choosing the ideal private house project primarily based on this parameter.
Try to predict the future 10 years in advance. Will you need a lot of space? Are you sure that when they grow up, your children will live with you? On the other hand, a house that is too small can feel too cramped.
Number of storeys. When deciding how many floors your home will have, remember the benefits of different options. A one-story cottage without stairs provides the most convenient access to all rooms. However, its construction is more expensive when compared with an attic of the same area, since the area of the foundation and roof will be larger.
A cottage with a residential attic fits perfectly even on a small plot. It retains heat better and costs only 20% more than the attic option.
Two- and three-story mansions provide comfortable living space - in such buildings it is easier to arrange rooms correctly. The construction of a foundation and roof is cheaper than a one-story building of the same area, but more expensive than a building with an attic.
Division into zones and rooms. An ideal home should be divided into a living area and utility rooms. Make a list of the rooms your family needs: hallway, living room, bathroom, kitchen, bedrooms, extra rooms. If the house has several floors, it is convenient when there is a bathroom on each floor. If the men in the family like to make things, a garage or workshop will come in handy.
Cottage design
Cottage design includes the development of all necessary documentation for the construction of a cottage. All documents are developed in accordance with international construction and design standards. Design requires compliance with fire safety standards, installation of the correct ventilation system in the cottage, design of the heating system and other communications. You can find out the cost in our studio here.
FIND OUT MORE
In order to order the work of our specialists, just call or send information in the form.
Cottage design project
An individual design project for a cottage according to your wishes, from floor planning to the development of facades and further development of exquisite interior solutions.
