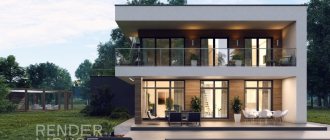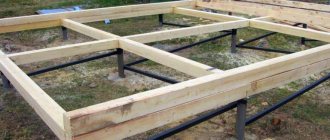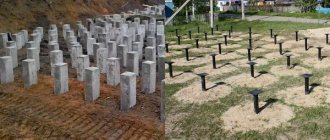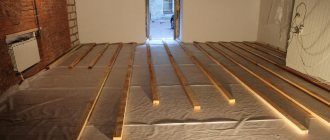What is allowed to build on the site What is a permanent structure Residential building Garage Bathhouse Greenhouse and greenhouse Well Shed Canopy and veranda Gazebo Toilet and cesspool What else is allowed Building a house on your own land can be one of the most pleasant events in life. There are many conditions that need to be taken into account.
You need to understand that you will need professional advice so as not to miss important details and not spoil the work. Timely involvement of specialists in the construction process will help save time, effort and finances.
Professional builders or experienced craftsmen will help determine the best location for the building, select suitable building materials, draw up a project and create a good-quality house or garage.
Before starting construction, it is necessary to draw up a site plan and the correct design of the future building. To do this, you need to know the regulatory requirements and rules, be able to draw up technical documentation and rules for placing individual housing construction buildings on the site.
This is important not only for the comfortable operation of the building, but also for preventing fines from regulatory authorities.
What is allowed to build on the site
The construction of individual housing construction buildings on your personal plot is regulated by the State Town Planning Code. You can build a residential building only if you obtain permission from city or village authorities.
Authorities' permission for individual housing construction is issued for a period of 10 years. Then it is necessary to formalize the commissioning of the building. This process involves the complete completion of all construction work and the preparation of all necessary documentation.
Then the building is registered with the city and checked for compliance with the regulatory requirements of GOST. The owner receives documents on the ownership of his property.
For the construction of a garage, outbuildings, sheds, etc., a permit is not required and ownership is not issued.
If an individual housing construction building does not have a permit, then it is considered an unauthorized construction and is subject to demolition.
Fire safety standards
If the building is more than two floors in height, then a number of fire regulations must be observed in order to put it into operation. For example, it is necessary to provide fire-resistant partitions, equip escape routes and install fire alarms.
Of course, such buildings in dachas are extremely rare, so there is no point in talking about this.
Distances between buildings on the SNT site
All residential buildings are subject to the requirement for indentations, according to the material of the walls and ceilings, as has already been mentioned:
- Buildings made of brick and stone can be 6 meters apart.
- If one of them has wooden floors, the clearance increases to 8 meters.
- Both are partially combustible - 10 meters.
- For wooden structures the distance is 15 meters.
Indentation options are shown in the table above. The distance is calculated from the surfaces of the walls and base. If the building has protruding parts, then the setback is calculated from them or their projection onto the ground.
If there is no central gas supply, a liquefied gas cylinder with a volume of up to 12 liters can be used inside a residential building.
House
Before starting construction on an individual housing construction site, it is necessary to first prepare urban planning documentation.
The list of such documents includes:
- planning scheme;
- master plan of the building;
- detailed plan of all premises.
Construction must be carried out in full compliance with all regulatory documents. When constructing individual housing construction, it is necessary to strictly adhere to the regulatory requirements of GOST regarding the location of communications, electrical supply and installation of gas equipment. If these regulatory rules are violated, the owner will be threatened with fines and other troubles.
A house built on an individual housing construction plot must be intended for only one family. The height of the building cannot exceed 3 floors. The total area of the building should not exceed 1500 square meters. m. The law says that the building must be located separately, and not attached to another house.
Ceiling heights in a country house
It is necessary to clarify that the answer to the question, what is the maximum height of houses in holiday villages, directly affects another important parameter of construction. The comfort of living in the building, as well as some other characteristics, largely depends on it. That is why these restrictions should be considered together.
In this case, we are talking about such a building parameter as the height of the ceilings in a country house. It is obvious that, like any other construction characteristic, a change in this indicator can have both a negative and a positive effect. For example, the advantages of high ceilings are:
- a feeling of spaciousness in the interior;
- creating more comfortable living conditions;
- possibility of using original design solutions, etc.
The disadvantages of high ceilings include:
- increase in construction costs due to greater consumption of materials and labor costs;
- increased costs for heating and lighting of the building.
The current minimum height is:
- for a regular floor - 2.5 m;
- for the basement – 2 m;
- for the attic - 2.3 m.
The choice of the specific parameters of the building always remains with the owner. Moreover, based on the above, it is quite easy to comply with the requirements of the current legislation: the height of a country house should not exceed 10 meters, and its design should have no more than three floors.
Garage
To build a garage for transport on your individual housing construction site, it is not necessary to obtain permission, unless the building is intended for commercial activities. But without registration, the building will not be subject to taxes, but the owners will not have ownership rights to it.
To avoid problems with the law, it is better to legalize the construction of a garage in the relevant authorities. It is especially important to have all the necessary documents for each building when selling a plot of land. An illegal building may affect the value of the land and will simply have to be demolished.
Minimum setbacks from the boundaries of the land plot
The distance from the boundary when building a house depends on the material of its construction. The minimum setback from the boundaries of a land plot on the territory of individual housing construction and SNT is equal, according to SNiP standards, to 3 meters. However, for buildings made of non-combustible building materials in adjacent areas, erected with appropriate floors, it is necessary to comply with fire safety standards - a mandatory 6 meters between them.
Distances to the road and between houses according to SNiP
The minimum distance between houses made of the same materials, but with wooden floors, should be at least 8 meters. Houses and buildings made from fire-hazardous building materials are located at a distance of 12 m.
Bath
The decision to register a bathhouse in the state register depends on whether the building has a permanent foundation, what size the bathhouse building will be, and on the characteristics of the site.
For a small rural bathhouse, which is installed directly on the ground and can be moved to another location, a building permit does not need to be issued. But for a large bath complex with a swimming pool and sauna, a massage room and a winter garden, it is better to issue permitting documentation and calmly enjoy the healing water procedures.
What standards regulate the issue?
The primary consideration of fundamental rules does not mean that there are no other official guidelines and restrictions. The realities of modern existence provide for the need to fulfill the points specified in other documents, taking into account the risks from sources of comfort, lighting or heat.
House
Fire regulations requiring safe distances eliminate the possibility of fire from potential hazard sources. The presence of the necessary setback from power lines, above-ground and underground, and gas pipelines not only helps to avoid their damage when digging a trench during construction.
This is also concern for the life and health of people who will live or work in the constructed building. When building a residential building, the developer needs to take into account the following regulatory documents:
- SNiP - developed back in Soviet times, and subsequently repeatedly edited and supplemented to bring them into line with modern legislative realities;
- SanPiN – epidemiological and sanitary safety standards, derived through scientific research and ensuring the absence of environmental contamination and the safety of people from possible infection;
- fire-fighting distances regulated by Federal Law No. 123 are measures aimed at preventing fires in buildings from potentially dangerous objects. The Federal Law specifies at what distance the construction of residential buildings and household structures is allowed;
- The Town Planning Code specifies the necessary distancing of real estate from public buildings, garages, educational and medical institutions, maximum distances from the road;
- PZZ – rules of land use and development;
- The Code of Administrative Offenses provides for a whole system of sanctions: fines and penalties for violating regulations in documents equivalent to legislation.
After building a house
Supervisory authorities help to avoid common mistakes in construction in urban and rural areas.
They are the ones who determine what the required distances should be based on existing laws, checking the plans of developers, making adjustments if errors are made in the design. They also approve standards for how different types of buildings should be placed.
Greenhouse and greenhouse
Small greenhouses and greenhouses that are built for oneself without a capital foundation are allowed to be built on individual housing construction without obtaining permits. If the greenhouse complex is planned to be used for commercial purposes, then documentation will still have to be completed in order to avoid penalties and other troubles from inspection authorities.
How to resolve a land dispute between neighbors: step-by-step instructions
Before the conflict comes to court, the parties (or at least one of them) try with all their might to resolve it on their own. Sometimes this does not make any sense and it is better to immediately start preparing a claim, but in some cases you can achieve protection of your rights without going to trial.
1. Determining your position and causes of the conflict
Understand what your or your neighbor's complaint is and what it involves. If there is an error in the documentation, request the correct document, if possible. A cadastral error, for example, cannot be corrected with a simple request - you will still have to go to court.
In cases where the cause of the conflict is personal interest or “working on principle,” take an interest in legal information and first consult with a lawyer. Ideally, a written opinion from a lawyer. If the subject of dispute is only the boundaries of the site, conduct a joint survey that will help establish or restore them.
2. Sit down at the negotiating table
It is better to start resolving any conflict with negotiations. Abstract from emotions and try to calmly, without swearing, talk about the causes of the problem and options for solving it. Explain to your neighbor that escalating the conflict and bringing it to court is fraught not only with significant expenditure of time and money, but also with a not always predictable result. Provide your lawyer's arguments as support.
3. Involve the municipality in resolving the dispute
Each municipality has a number of different departments and commissions that can help resolve the dispute.
For example, the administrative commission monitors the implementation of regional laws, landscaping rules and other norms, and therefore can hold a neighbor accountable for any violations - for example, storing building materials on the boundary of the plot in front of the neighbor's house.
The land department of the city government (the department itself and the positions of its employees may have different names), responsible for considering complaints from citizens on land management issues, can give a written opinion on your appeal regarding the conflict.
Almost always, specialists will go to the site, inspect problem areas and give their recommendations for resolving the dispute.
Alas, unlike a court decision, even the conclusion of municipal authorities based on the law is not unconditionally binding on the conflicting neighbor. If all else fails, get ready for trial!
Well
For shallow wells that will be used on the individual housing construction site for household needs or for irrigation, it is not necessary to obtain permits.
The law does not prohibit free access to upper aquifers that are not mineral resources. This design will be inexpensive, but it will not provide much water.
For deeper and more functional wells or stations, it is necessary to issue permits and hire specialists for drilling. But the well will provide clean, healing water for a long time, meeting all consumer and household needs.
Conditions for the construction of a second residential building on a land plot
It is very important to maintain the correct distances when building a second household on the site. There is no direct prohibition on the construction of such an object by law, however, when legalizing the structure, problems may arise due to violation of the minimum gaps.
The standards for the construction of a second home are related to the maximum permitted percentage of development , as well as the smallest gaps between the house and the boundary of the land plot. These data are determined by the city municipality, so these indicators may differ significantly for each locality.
In order to find these readings, you need to go to the website Rules for land use and development of a specific area, for example, the Moscow region. The archive contains a Town Planning Plan or Zoning Map, the Rules indicate the maximum percentage of development of 40% and the setback from each household to the boundaries of the land plot is 3 m.
For land of 6 acres, two houses (without other buildings) should have an area of no more than: 600X0.4:2 = 120 m2 , and the distance between them should be 6 m. If additional utility facilities are built, the area of the houses should be reduced accordingly.
Shed on a private housing construction site
A small shed built on individual housing construction without a solid foundation does not require documentation. But if the building is large in size and built on a solid foundation, then it is better to carry out full registration of the building and obtain permits. This is especially important when selling a plot, as it can significantly increase the value of the land.
List of documents
Since the area covered by the regulations is huge, from the start of construction to commissioning, it is regulated by several dozen regulations.
In order for the developer to easily navigate this package of regulations, specialists have prepared a Code of Rules (SP) for certain objects. In 2021, SP No. 55.13330 was issued for residential households, and similar sets of rules have been prepared for other construction projects.
It is important to consider the following standards :
GOST 27751-2014;- GOST 30494-2011;
- GOST R 53780-2010;
- SP 1.13130.2012;
- SP 4.13130.2013;
- SP 7.13130.2013;
- SP 30.13330.2016;
- SP 32.13330.2012;
- SP 256.1325800.2016;
- SanPiN 2.1.2.2645-10;
- SP 11-106-97;
- VSN 59-88;
- RDS 30-201-98;
- SanPiN 2.1.4.027-95.
Such standards have been updated with recent changes in legislation to increase the safety of people in buildings and protect property in accordance with the requirements :
- according to technical safety regulations;
- sanitary and epidemiological standards;
- fire safety and energy efficiency.
This Code of Rules must be applied when performing design, research, and construction work for houses with no more than three storeys.
They separately highlight sections on obtaining technical specifications for connecting engineering and transport infrastructure, rules for the location of sites and the placement of objects within the boundaries of the land plot, taking into account the requirements of fire and sanitary and epidemiological safety for living conditions.
There is also a separate section in connection with which the developer, during the construction process, must carry out the necessary set of measures to protect the environment from threats that may arise during the construction process or during the operation of the facility, for example, when installing utility networks or placing cesspools.
Shed and veranda on your own site
When building a light wood shed or a summer veranda for a pleasant rest in the shade, you can do without paperwork. Moreover, such buildings are not permanent buildings and can be demolished at any time at the request of the owners. But if the veranda is attached to the wall of the house and is its continuation, then it is better to design it as an extension. At the same time, the useful area of the room will increase, and the cost of the building will increase significantly.
Which banks provide mortgages for construction?
“In almost all regions there are large banks that issue mortgage loans for these purposes,” explains real estate investment expert, head of a real estate agency Andrei Mozol. ― Among the largest are Sberbank, RosBank, VTB, Dom.RF. Conditions vary from bank to bank; they need to be clarified with the financial institution. But there are also general ones: the rate is from 4.6% per annum, the down payment is from 0%, the term is up to 30 years.”
According to the expert, the most favorable conditions offered by banking organizations may turn out to be a marketing ploy. For example, subject to lending at 5%, the bank can limit the period of use of loan funds to five years, and if the term increases, it can increase both the rate and the amount of the down payment.
Therefore, it is necessary to evaluate the terms of a mortgage for building a house taking into account weighted factors: you should initially decide on a “comfortable” monthly payment amount, the possibility of paying a down payment, and only then select programs that meet your expectations and financial capabilities.
pexels.com/
Toilet and cesspool
A rustic toilet with a simple pit cesspool is not a property. It does not need to be registered or formalized in the registry. But if the toilet is built on a solid foundation, has modern communications and water supply, a laundry complex and other functions, you need to register the building and obtain all rights to it.
This also applies to the construction of commercial toilets that will serve a large volume of people and generate income for their owner.
Sanitary standards and requirements
The requirements for distances from the fence listed earlier also apply to sanitary ones, but they are not the only ones. This also includes standards for the distribution of objects across the site and their distance from each other.
- If the cellar is located outside the residential building, a distance of 12 meters must be maintained from it to the septic tank.
- The norms for the construction of a bathhouse on a garden plot require that it be removed 8 meters from the house.
- The same gap is left from the toilet and composting device to the well. This is necessary so that dirty wastewater is not transferred to drinking water by groundwater (you can find out more about the distance from the house to the septic tank on our website).
Location of buildings on a summer cottage for gardening - basic indentations according to sanitary rules
- A distance of 12 meters is also left from the house to the outbuilding.
- A cellar can be built under the house (the layout of a modern house with a basement is presented in the article) - its maximum height should be 2.2 meters. It is prohibited to allocate space under barns where livestock are kept for a cellar.
Mortgage conditions for construction in 2021
The borrowing limit is determined by the bank's program. If a financial organization offers its own “product,” the limit can reach up to 120 million rubles. If the borrower expects to receive a mortgage for construction with government support, the limits will be more modest.
This year there are three state programs under which you can request funds for the construction of a private house at a small percentage:
- Family mortgage . The rate on it is 6%, the size of the down payment is at least 15%, you can borrow money for a period of up to 30 years and in an amount of up to 12 million rubles.
- Rural mortgage . Under this program, you can get a loan at a very favorable rate of up to 3%, but you can only build on land in rural areas. The contribution under the program is from 10%, and the amount is up to 5 million rubles.
- Far Eastern mortgage . The program is designed for young families in the Far East regions who want to improve their living conditions, and for young Russians who are ready to move to the region to live and work here. The conditions are more than loyal: lending at 2.5% and with a down payment of 15%. You can expect to receive up to 5 million rubles.
Banks’ own programs differ from targeted programs with state support. Thus, VTB is ready to provide a mortgage for the construction of a house from 9.3%, but only on the condition that the land plot is located in a cottage village.
Sber has two lending options: regular and preferential. In the first case, the rate is from 9.2%, while the down payment is at least 25%, and the loan is secured by a residential premises or land plot. At the same time, the bank is ready to provide no more than 75% of the funds required for construction. A preferential mortgage for the construction of a country house provides a lower rate - from 6%, but it is provided only if the borrower is ready to enter into an agreement with a developer from a list approved by the bank.
RosBank will not approve the application if the site is not registered as the property, but is rented. Dom.RF does not provide such a loan in some republics of the North Caucasus.
You need to clarify the conditions at a bank branch, on the website of a financial institution, or using online portals that provide selections of loan products and their comparisons.
pexels.com/











