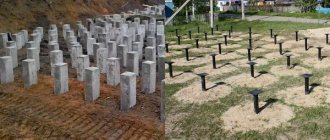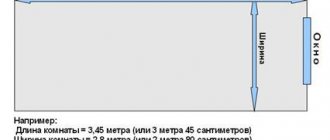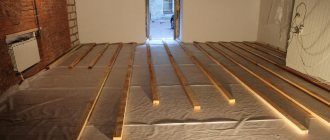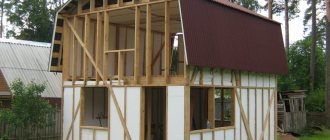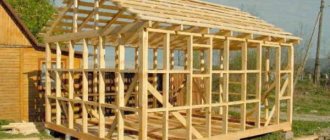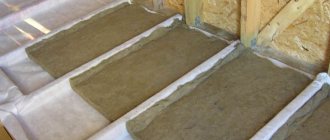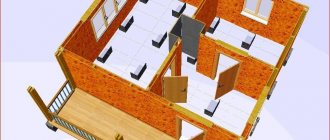Frame houses are most often built using a pile-screw foundation. This technology saves time on foundation installation and does not require excavation work. What should be the distance between screw piles for a frame house? What subtleties do you need to know before starting work? Let's try to figure it out.
Features of a pile foundation
This type of foundation is not suitable for the construction of buildings made of heavy materials (brick, concrete, etc.). It is intended exclusively for the construction of light structures, such as frames.
The design is easy to install. The work is carried out according to the following algorithm:
- Selection and cleaning of the site. Trees, bushes and grass are removed. There should be no communications in the work area.
- Marking the territory. This is necessary for the most accurate installation of piles. The marking is carried out according to a pre-prepared project, where the location of each support is indicated in detail. The maximum permissible deviation from the design is 2 cm.
- Installation of piles. According to the markings, a small recess is made for each pile - 15-20 cm, so that the support is easier to install. We install the pile and screw it in.
- Installation of piles is painstaking work. To do this you need to involve 3-4 people. First of all, the support needs to be assembled: in the upper part of the piles there is a special hole into which a crowbar (3 cm in diameter) is inserted. A lever is then mounted on it - it helps to simplify the process of screwing in the support.
- A pipe 3-3.5 m long is used as a lever. The longer the lever, the easier the support rotates. In addition, it is important that the piles enter the ground smoothly. For this, a building level is used, which is applied to the post while screwing.
- Next, we place the support in the prepared recess and begin to screw it in. To do this, two people grab the lever on both sides of the support and move in a direction against the axis. In one full rotation, the pile plunges into the ground approximately 20 cm.
Important! If the pile enters the ground unevenly, it must be leveled.
Therefore, the level of entry should be monitored throughout the entire process. It is important to remember that the deeper the support is immersed in the ground, the more difficult it is to level.
It happens that the “first” steps are difficult, and the screw does not want to turn. In such cases, the recess for support increases by 10-15 cm, and some kind of weight is hung on the levers as an additional vertical load. When the support rotates easily, the load can be removed.
What does the interval depend on?
The uniformity of load distribution depends on the location of structural elements in the pile field.
Factors on which the interval between piles will depend:
- Type of soil and its physical and chemical properties.
- Freezing depth.
- Level of underground sources.
- The weight of the house and its design features.
- Load-bearing capacity of selected piles.
The pitch between the supports is not always chosen to be the same. A house plan drawn up in all details allows you to determine the points at which the load on the foundation will be maximum.
Thus, screw piles must be screwed into the following places:
- at the corners of the structure;
- along the lines of load-bearing walls;
- under stoves and fireplaces;
- at the entrance;
- under heavy equipment, etc.
Taking into account all the parameters, a rational relationship between the pitch and the characteristics of the power elements is selected:
- support diameter,
- metal thickness,
- blade width,
- pipe length.
Working with piles
After installation of screw piles, additional work is carried out. First of all, you should make sure that all supports are installed level. There should be at least 60 cm from the ground to the zero level of the house. We align all the piles so that they are in the same plane. For this you can use a grinder.
Next, the supports are concreted to give them strength. This will eliminate the possibility of tilting and deformation of the future foundation. It is also necessary to expel air from the cavities so that the foundation does not collapse in the future.
The mixture is poured into the internal void of the pile, it is also necessary to lay reinforcement, this will give the structure reliability. For this, a cement-sand mixture is prepared. Its consumption is 35 kg per 1 pile.
The final stage of mounting the supports is to weld the ends. After this, timber tying is performed. If you use a channel instead of a beam, then you can do without the heads. This will help you save a lot.
Working with a pile-screw foundation excludes the following actions:
- Adjusting the piles to the same level during screwing. This work is carried out after the installation of all supports is completed, otherwise it may provoke subsidence of the foundation in the future;
- Lengthening unevenly screwed in piles;
- Installation of supports less than 1.5 m into the ground;
- Creating preparatory holes for supports in the ground deeper than 50 cm;
It is impossible to install supports with damaged coating. This will lead to corrosion and destruction of the piles.
Type of piles
The supports are distinguished by the method of deepening into the ground:
- Screw - a pipe with a diameter of 70 - 350 mm and a length of 2 - 11 m with a screw cone-shaped end;
Foundation design on screw piles
- Driven ones - length up to 16 meters; to increase the length, joining of several pieces is possible;
- Drilling rigs are installed in a drilled well.
According to the material:
- Reinforced concrete – reinforcement + concrete;
- Steel – grade not lower than ST-3;
- Tree.
Wooden ones are made from larch or oak.
Determination of soil bearing capacity
To install a pile-screw foundation, you need to know about the bearing capacity of the soil. The design of the house, including the foundation, is created on the basis of this data. Finding out the structure is not difficult; to do this, you can look on the Internet or ask your neighbors.
Even after finding out this information, it is better to check the soil on the site yourself. To do this, you need to take an old fishing drill and drill a hole in the far corner of the area. This will help to clearly see the condition of the soil: its moisture content, the depth of the horizons, etc.
To check, it is recommended to drill a hole below the expected immersion level of the piles. This will help you become familiar with the qualities of the lower soil horizons, which play the main role in fixing the supports.
How to choose the right step?
The distance between adjacent power elements is calculated based on the number of piles, as well as their diameters. To do this, first determine the design loads and analyze the design features.
In the case of a single and strip arrangement, the perimeter of the building is taken as a basis and divided by the number of piles . The result is compared with the minimum and maximum permissible parameters and, if necessary, the step is selected.
Errors in calculating the distance between supporting elements will lead to cost overruns, or to the risk of wall subsidence if the bearing capacity of the foundation in places with maximum load is insufficient.
Placement of supports in plan
Correct placement of piles is necessary to maintain the integrity of the frame house and avoid subsidence. This is especially true for complex projects: projects of two-story houses, a building with irregularly shaped walls, etc. The main rule: the load must be distributed evenly.
The location of house supports is of four types:
- Single. The piles are located at an equal distance from one another at the corners of the building, under the load-bearing walls, and under the vertical posts of the frame;
- Tape. This type of pile-screw foundation can withstand higher loads. The supports are located as with a single type of foundation, only the step between them is shortened;
- Bush. This implies a chaotic placement of supports under the foundation of the house. They are mounted in clusters, with most piles located in areas with the highest load (for example, under a room with heavy equipment). Under such conditions, the step between the supports does not matter, the main thing is that they are along the entire perimeter of the slab;
- Continuous (in other words, pile field). This type of foundation is relevant for areas with unstable ground cover and for heavy frame buildings. The piles are arranged in a grid around the entire perimeter of the building. The maximum step is 1 m.
Important! The most common types of pile-screw foundations are strip and single. They are provided for in the designs of private houses and small buildings.
Basement height of the lower floor
The higher you plan to install the base cladding, the smaller the screw-in depth should be planned - with the same length of the pile. The height of the plinth is determined by several factors - the design features of the building, the requirements for its insulation, the design of the house, and the like. Thus, a building with a high base looks more aesthetically pleasing than one with a low base. In addition, the role of snow cover is also high - the higher the base, the less will be the detrimental effect on the foundation when it melts. It is recommended to install the base at a height of about 50 cm. This must also be taken into account when screwing in the pile to a certain depth.
Calculation features
Calculating the correct distance between the supports is important for the following reasons: if the supports are too far apart, the building may settle; a small distance between the piles will significantly increase the financial costs of construction. Professional builders recommend taking into account when making calculations:
- Weight of the frame structure as a whole;
- A lot of furniture, equipment, communication systems;
- Safety factor;
- Properties of the piles themselves;
- Load from wind and snow;
- Soil stability.
The calculation also takes into account such indicators as:
- Payload. It is determined by the provisions of SNiP (building codes and regulations);
- Snow load. It is individual for each region, so you need to find it specifically for your area;
- The standard safety factor is always used - 1.1-1.25.
As soon as the calculations are carried out, it is necessary to record the obtained data. For this, a diagram is drawn. It clearly indicates the location of each individual pile on the foundation plan. This will simplify the distribution of supports directly during work. Whatever the result of the calculations, the columns must be located at the corners of the building, in the area where the load-bearing structures meet. The remaining supports are placed under the floor joists of the future house; they need to be distributed evenly.
Description of design
Types of piles
The pile structure is a single whole, consisting of numerous load-bearing elements and a grillage.
Piles can differ significantly from each other not only in appearance, but also in material and installation method. At the moment, the following types of supports are considered the most popular:
- screw;
- driving.
The installation step between them is determined based on the depth and the material from which they are made. The grillage plays an equally important role, as it guarantees the connection of the supports into one whole and can be presented in various forms, but in most cases it is selected based on the technology for installing or securing the piles.
We carry out calculations
In order to correctly calculate the distance between piles for your frame house, we will clearly consider how to install them, using the example of a one-story building made of wooden beams. Its area is 6x6 m. We calculate the volume of wood, for this we take into account the height of the walls of the house, taking into account the roof and their thickness. Let's imagine that we have 20,000 m3.
Next, we take the mass of one cube of wood (800 kg specifically in our example) and multiply it by 20,000 m3. We get 16 tons, which is exactly the load on the foundation that a clean frame gives.
Next, you need to add a lot of finishing and roofing materials (about 2 tons).
Next you need to calculate:
- Payload. 36 m2 (house area) * 150 kg/m2 = 5.4 tons.
- Snow load. 36 m2*120 kg/m2 = 4.32 tons.
We sum up all three results and get 27.72 tons. Next, multiply this number by the safety factor - 1.1. As a result, we get 30.492 tons of load.
In construction we will use piles with a diameter of 8.9 cm. One such support is designed for 2 tons of load. The minimum number of piles is calculated as follows: 30.492/2=16. This is the minimum number of piles that are located around the perimeter of the building. It is also necessary to install additional piles under the floor joists and load-bearing frames.
Important! If the building is 2-story, the load is multiplied by 2.
This is a generalized example of how calculations are carried out, but it does not take into account the individual characteristics of the area and the project itself. It is recommended to entrust this work, as well as the design of the building, to professionals. This guarantees the reliability and durability of the foundation.
Materials
As a standard, this is often timber, brick, cinder blocks, if we are talking about building a house.
An example of matching pile distances for a one-story private house made of different materials.
| Material | Distance between piles |
| timber | 3 meters |
| Cinder blocks | 2.5 meters |
| Brick | 2 meters |
The heavier the building material, the shorter the distance should be between the piles. It is logical that this distance also depends on the number of storeys of the building. An additional floor will also shorten the distance.
Choosing the optimal length
When designing pile foundations, it must be remembered that the length of the load-bearing elements must be sufficient to reach the depth of soil freezing and rest against strong layers of soil. After all, if errors are made in the design, then subsidence of a separate corner of the house occurs with its further destruction. Therefore, the length of the structure is selected taking into account some important factors
Soil density
Soil density table for calculating a pile foundation
If the soils are loose and cannot withstand heavy loads, then the piles are lowered to the depth of freezing or reaching strong soils. At the construction site, it is necessary to conduct detailed geodetic studies and collect data on the condition of the soil and groundwater level. This is done using the deep core method or manually using a shovel.
If there are strong soils such as clay or sand underneath the layer, then you need to use piles up to 2.5 meters long. If there are low-density rocks under a layer of fertile soil, then using a garden drill, a well is made to the level of strong rocks and the length of the load-bearing elements is calculated based on the depth of the well.
Height difference on the site
An example of calculating the height of a pile foundation with a height difference on a site
As a rule, when constructing such foundations, the site is rarely leveled on a single plane due to high financial costs.
Then they make a well in the lowest place of the future foundation and in the highest, then calculate the length of the well in both places. It is clear that the level of hard rocks will not always be the same at different elevations, so drilling is carried out in several places.
The result is a full-fledged project for choosing the optimal length of the base for a house, taking into account the type of soil and height on the site. It is prohibited to install piles of the same length in such cases, otherwise there will be a tilt towards less soil resistance.
Minimum and maximum value
The smallest step value depends on the thickness of the soil , which is compacted by the blades around the pile during the process of screwing it in.
According to the standards from SNiP, the minimum step is taken equal to three diameters of the supporting elements, and the maximum – six diameters.
The exceptions are the following cases:
The technology for installing screw piles involves installing supporting elements at an angle. Then the minimum step will be 1.5Ø.- In areas with a large slope, the distance is taken as minimal as possible.
- When building on sufficiently dense and stable soils, the gap between the supports can be equal to eight diameters. The same range is suitable for the construction of light buildings that will be used to a minimum.
- On sites with a high sand content, a step of four diameters is considered optimal. The distance is reduced if the soil is excessively compacted.
Arrangement of a screw base: review of construction technology
The construction process of any foundation is divided into three main stages:
- Construction site marking.
- Installation of the foundation body.
- Arrangement of the grillage and base plinth.
The construction of the screw base is carried out according to the same plan. And further in the text we will consider the details of each stage of this technical process.
Marking the area for the screw base
The first step in the process of arranging the foundation is marking. Moreover, any pile foundation, and a screw foundation belongs specifically to this type of structure, is marked at the points where the piles are located.
In practice, this process will look like this:
- Determine the corner points of the base. We mark them with milestones.
- We stretch the wire between the corner poles. We mark, with a pre-calculated step, the position of the intermediate supports (supporting the wall).
- We stretch the wire between the supports on opposite sides of the foundation. At the point where the wire intersects, mark the position of the internal supports.
After marking is completed, the wire is removed, and only milestones marking the location of the piles remain on the construction site.
Immersion of vertical supports
Installation of screw-type piles is carried out by only three people. Two workers rotate the gate connected to the head of the pile, and a third, more qualified specialist controls the vertical position of the support using a level.
In practice, immersion of a support into the ground is performed as follows:
- We pay attention to the milestone and drill a calibrating hole in the ground with a hand drill, 1/3 of the length of the support.
- We immerse the support into the calibrating well. We mount it on the head of the gate support.
- After this, the first worker applies a level to the body of the support and positions the support in a strictly vertical position. And two other workers take hold of the gate levers and, moving in a circle, transmit torque to the head of the support, as a result of which the pile sinks into the ground, screwing the blade part into the soil.
It should be noted that first of all, the corner supports should be immersed in the ground, controlling the height of the immersed piles using a laser or hydraulic level. Then, the corner supports are connected with wire. All subsequent piles are buried in the ground to the level marked by this marker.
Grillage material and cross-section
A grillage is a structural element that serves to evenly distribute the loads from the structure throughout the entire foundation. It can be high or low.
High grillages include elements installed at a certain height. As a rule, they are made from timber, logs, long-rolled beams (channels, I-beams, angles). A low grillage is an element located directly on the ground surface or below. Most often it is made in the form of a reinforced concrete strip. You will find detailed information about different types of grillages in the section “Grillage design”.
A common point of view is that, regardless of the type of object (house, bathhouse, etc.), in order for the grillage to “not sag”, it is enough to ensure that the distance between the piles does not exceed three meters. “Grillage sag” is associated with flexural deformation of the grillage structure under its own weight or in combination with an applied load. In this case, the load-bearing capacity can be ensured. For any design there are requirements for the maximum amount of such bending. For such structures it is no more than 1/200 of the span. For example, if the pitch between the piles is 3.0 m, then the deflection should not exceed 15 mm.
The amount of bending of the structure is determined by the stiffness of the section, the size of the span and the applied load. This characteristic is a calculated value that takes into account the loads from each wall and is determined individually for each specific case. Only by calculating them will you be able to select the optimal grillage and determine the span length.
To calculate the deflection of the grillage with minimal deviations, we recommend using online calculators presented on specialized resources on the Internet. Please note that for this you will need information not only about the material of the grillage, but also about the loads from the structure (for more details, “Calculation of a pile foundation”).
There are some general rules that should not be forgotten when determining the frequency of placement of screw piles:
- The minimum distance between piles cannot be less than two diameters of the blades or one meter “in the clear”.
- Screw piles must be installed at intersections of walls and corners of the foundation.
GlavFundament Group of Companies, implementing the idea of an individual approach to each object, regardless of its level of complexity, always performs the specified calculations, which allows us to guarantee the reliability, durability and efficiency of all buildings and structures erected on our foundations.
Was the information useful to you?
What information should you collect first?
Selection of piles for the foundation, taking into account influencing factors
- Obtain detailed information about the condition of soils, the height of water horizons and the degree of mobility of individual layers.
- Develop a project for the future house, taking into account the building materials used, and additionally allow for errors in furniture and other materials.
- Calculate how much weight of all building materials is needed to build a house.
- Determine the depth of strong rock layers and the degree of their heaving.
- Select the optimal type of piles and grillage characteristics.
- Calculate the permissible load per unit area of soil, as well as the permissible number of load-bearing structures.
As a rule, the design of such foundations involves collecting all the information about the future building and construction site. These are complex engineering calculations that should be done by a professional builder with experience in this field.
Also, given the open area between the house and the ground, the tilt of the structure under the influence of wind is inevitable, and it must be taken into account.
When calculating such foundations, it is also sometimes taken into account how much and what kind of waterproofing materials are needed to protect the foundation. The design and calculation of this foundation consists of several key stages:
- selection of the optimal diameter of the piles used;
- calculation of the maximum permissible length of the structure;
- calculation of the minimum amount of materials on which the grillage will be located;
- calculation of the bearing capacity of bored piles as an alternative to factory ones;
- calculation and selection of grillage.
At the design stage, you need to immediately decide what type of structure will be used. After all, the maximum possible number of structures, their permissible diameter and construction technology depend on their characteristics.
