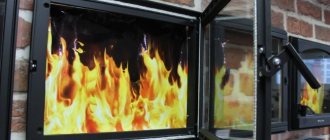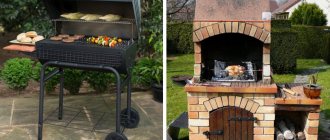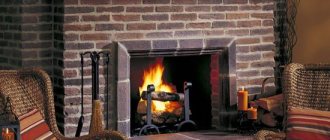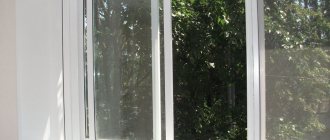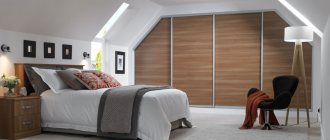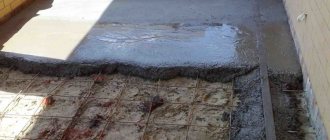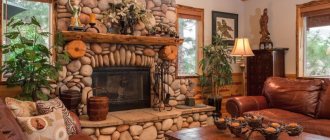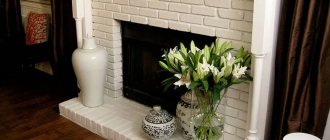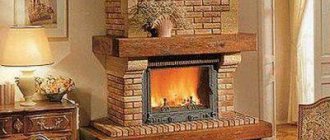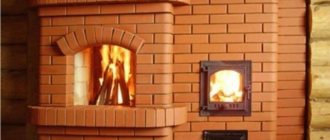Having a working fireplace in your own home is prestigious, convenient and, in a sense, even romantic. Few people will refuse to build it at their dacha or in a private country house. This article tells you how to build a fireplace at home with your own hands.
You can build a fireplace in almost any residential space - in a private house, in a country house, and even in an apartment located within a city high-rise building. The most important thing is to choose the right variety, as well as the design of this useful and aesthetic structure.
The design of the structure is selected depending on what function this object will perform in your home. After all, it can be either an effective structure for heating a home or simply a decorative decoration that creates the illusion of a living hearth.
Types of home fireplaces according to their location
According to the method of their location, fireplaces are divided into several varieties.
A built-in fireplace is a structure made in a niche of a load-bearing wall. This is the only variety that should be created at the stage of building a house. It is initially included in the main design of the building, has a powerful chimney, saves room space and guarantees powerful heat transfer. With the help of such a device you can heat a room of impressive size in bad weather.
A wall-mounted fireplace is the most common type. Its structure is located separately from the wall, and its chimney is attached directly to the wall. It is created after the construction of the house (after its owner wants to feel like an English aristocrat and enjoy the crackle of burning logs while sitting in a rocking chair).
A corner fireplace is an object located in the corner of a living space. Its unusual location gives a special charm to the surrounding environment. This design is quite simple, and its chimney is similar to the chimney used in wall-mounted fireplaces. The chimney is located near one of the load-bearing walls, pressing its back wall against it.
A free-standing fireplace is also called a central fireplace. It is located in the interior space of the room, and its chimney is in no way connected to the supporting structures. Such a structure looks very original, and several people can comfortably fit around it.
The design of all of the listed varieties provides for the arrangement of an open firebox. Regardless of the method of arrangement, all fireplaces have approximately the same layout and contain the same elements. Fundamental differences between them can only arise when a water heating circuit or underfloor heating is built into the design. But this issue requires separate consideration, because its topic is more inclined to the correct arrangement of modern heating systems.
Test kindling
The solution continues to dry from 10 to 14 days, after which the first kindling can be performed.
It is important that the temperature of the masonry increases gradually to avoid cracking. To do this, set fire to wood chips or a small bundle of brushwood with the damper open.
Note!
Insulate the foundation with your own hands - a step-by-step description of the use of the best materials and technologies (90 photos)
- Do-it-yourself pergola on a summer cottage: step-by-step instructions with photos and descriptions
Laying laminate flooring with your own hands: a detailed description of how to lay laminate flooring. Laminate calculation, step-by-step description and installation secrets (105 photos and videos)
Firewood must be added little by little, and at the same time watch out for cracking of the walls, as well as the fireplace chimney. Any cracks that appear are sealed with the same solution.
Fireplace foundation
Like any construction, creating a fireplace begins with arranging a reliable foundation. When creating it, you should take into account the fact that the fireplace has a fairly massive structure and its weight can reach several hundred kilograms.
RNikonovForumHouse user
The depth, dimensions and other features of the foundation depend on the design. The issue is not heating, but the heavy weight of the fireplace and chimney. Therefore, under a fireplace over 200 kg, either a widening of the strip or a separate massive foundation is poured to the same depth as the strip.
In the case when the foundation for the fireplace is poured simultaneously with the foundation for the house, these two elements are strictly forbidden to be combined with each other. After all, uneven shrinkage of the walls of the house and the fireplace itself can lead to distortions and cracks. Between the foundation for the fireplace and the main strip, a small gap should be left (the width of the formwork), which should subsequently be filled with sand.
The foundation is created on the basis of concrete mortar. It can be strengthened by installing a grid of metal reinforcement in the dug pit. A rubble concrete pad is created as a base. This is also an acceptable option for a foundation that is poured in layers. Regardless of the type of foundation, a sand cushion 5...6 cm thick should be created at the bottom of the pit, on top of which a thin layer of crushed stone should be poured.
The area of the foundation should be such that the monolith protrudes beyond the perimeter of the fireplace by 100...150 mm on each side. The lower plane of the foundation should be 150...300 mm below the finished floor.
SeamouseFORUMHOUSE User
A 1x1 meter foundation has been cast for the future fireplace (it is not in the very center of the room, but it is not adjacent to the walls either). Now the foundation level is 280 mm below the finished floor.
After creating waterproofing, the base of the fireplace is raised to the floor level using a reinforced screed.
Selection of materials
Stove brick is used as the main building material for a classic fireplace. It’s worth noting right away that such a brick must comply with certain standards, which are determined by the master immediately before using it. This process appears to be quite simple: lightly tapping a brick with a hammer produces a certain sound, by which the suitability of the building material is determined. If you build without taking this factor into account, there is a possibility of its incorrect functioning.
The mortar, which consists of clay and sand, is also important during construction. As for clay, almost any will do. But, as experienced craftsmen say, the best results can only be achieved using “red” clay. As for finishing materials, today the choice is wide. The material for the portal can be either natural materials: various stones, wood, or “products” of progress – metal alloys and a number of other materials. In this case, it all depends on the required design.
Design and calculation
Before building a fireplace, it is necessary to develop a suitable design for this structure. In principle, for your own needs you can order a project from a specialized organization. But if you want to make a fireplace with your own hands from start to finish, then the design should also be done on your own.
Each fireplace has several mandatory elements in its design:
- Portal.
- Cornice.
- Protective area in front of the firebox (fireplace table).
- Under.
- Firebox.
- Grate.
- Ash pit (ash pan).
- Back plate.
- Smoke chamber.
- Smoke tooth.
- Chimney.
A lining is created in the internal space of the firebox - a special finish made of refractory materials (the role of the lining may well be played by refractory bricks).
Calculating the main dimensions yourself is not difficult. In most cases, it is enough to know the area of the room in which the fireplace is installed. Using the table below, this can be done quite quickly.
For fire safety purposes, the bottom plane of the firebox should be designed so that it is at least 30 cm above the floor level.
The lower part of the fireplace with a grate is shown in the diagram. The ash pan can be made completely open so that air can freely penetrate into the combustion chamber. But for fire safety purposes, it is better to install a special door at the entrance to the lower chamber.
The fashionable trend today is to buy ready-made fireboxes. The range of these products is truly huge, and their purchase will be justified. After all, installing a finished firebox greatly simplifies the design and calculation of the fireplace. The combustion chamber with a built-in ash pan can be installed on a special brick pedestal (30 cm high), and the space created below can be used for storing fresh logs.
Elbe
Those who want to save time and effort when building a fireplace can purchase a ready-made firebox insert. Currently, the Elba brand has proven itself well among domestic products. They are welded from thick stainless steel, equipped with a cast iron chimney pipe, and the Clean Glass system. The combustion chamber is finished with fireclay bricks, which provides additional heat transfer and helps to increase the service life of the firebox.
1,052 views
Fireplace masonry
Fireclay bricks should be used for the interior lining of the fireplace. It withstands high temperatures well and demonstrates high durability.
It is unacceptable to use hollow bricks in the structure. After all, such material quickly collapses and poorly transfers heat coming to its surface from the internal space of the firebox.
For external cladding, red ceramic bricks should be used (grade no lower than M200).
yanka FORUMHOUSE user
The stove gives off heat precisely from the outer bricks, which can heat up to decent temperatures, and only solid red brick can be used during the construction of fireplaces. The voids simply greatly weaken the brick, and silicate brick generally releases all sorts of nasty things when heated.
The masonry mortar must be prepared using fireclay clay and quartz sand. It is better to immediately throw the option with cement mortar out of your head. After all, nothing more destructive, awkward and unacceptable than cement mortar used in the composition of the fireplace masonry can be imagined. Fireclay clay is sometimes called kaolin, and this ingredient is sold in most hardware stores.
Vladimir A FORUMHOUSE user
Not cement, but fireclay clay. Now there are a lot of different ones on sale - for every taste and even color! There is no significant difference in quality between them.
Masonry begins with the creation of a basement row. The first row of bricks is always placed on edge, and the rest should be laid flat.
Before starting work, the brick used must be immersed in water for a few minutes. This will significantly increase the strength of the structure, because moisture from the mortar will not be absorbed by the surface of the bricks.
Before you start laying the fireplace, you need to create an order that matches the existing project. Further construction must be carried out in strict accordance with the order:
- pedestal;
- firebox (starting from the 4th row);
- cornice and so on.
Design principle
The fireplace structure consists of two main parts - the firebox and the chimney. In addition, there are other components:
Fireplace design
- heating device,
- smoke collector,
- valve,
- ash pan,
- grate bars,
- lining,
- forced convection system,
- fire cutter,
- protective doors.
As for the external device, it consists of a cladding and a portal. The portal performs decorative functions, supporting a particular style of the room.
Chimney installation
After the “body” of the fireplace is ready, you can begin creating the chimney. Its passage must correspond to the calculated value. The top of the chimney should be reliably protected from precipitation. For these purposes, you should use a wide smoke hood made of galvanized sheet metal.
There is no better material for a chimney than red ceramic brick. Here's what one of our forum participants thinks about it.
vinogradovskiyFORUMHOUSE user
The advantages of a brick chimney are considerable. It is much more difficult to achieve the formation of condensation in a brick pipe than in a sandwich - you have to try. The combustion of soot is not dangerous; the heating of the outer surface of the pipe in the attic is minimal or even completely unnoticeable. The durability of a properly laid brick pipe is many decades.
As a chimney, you can use a galvanized pipe made of heat-resistant steel. Such a chimney is made multi-layered (the result is a kind of “sandwich”), and it is covered with plasterboard on three sides.
During periods when the fireplace is inactive, any chimney becomes the cause of drafts. In order to avoid such a harmful phenomenon, special valves (gates) are installed in the chimney shaft. They open only when the firebox “comes to life”, filling the room with pleasant warmth.
The cross-sectional area of the cylindrical chimney with the area of the fuel portal should have a ratio of 1:10.
Particular attention should be paid to the height of the outer part of the chimney:
- if the distance from the ridge to the chimney is less than 1.5 m, then the chimney must be at least half a meter higher than the ridge;
- if the distance from the chimney to the ridge is more than 1.5 m, then the upper cut of the chimney should not be lower than the level of the ridge.
We calculate the combustion hole
A stove, the masonry of which will be done by hand, must have the most accurate and detailed calculations of each structural element. To do this, first of all, we determine the overall dimensions of the firebox.
To determine this parameter, you need to know that the area of the room must have a ratio to the combustion opening according to the proportion 1:50-1:70.
For example, if the room has an area of 30 square meters and the ceiling height is from 3 to 3.5 meters, then the fuel compartment will have a size of 0.6 square meters. For a space of 20 square meters, this parameter will be 0.4 or 52x77 centimeters. If the living room or bedroom has an area of 10 squares, the firebox will be equal to 0.2 squares or 36x45 centimeters.
It is equally important to take into account and correctly calculate such indicators as the height and depth of the fuel compartment. The depth of the fuel compartment will vary from one-half to two-thirds the height of the frame. If this aspect is not observed, certain difficulties and malfunctions in the operation of this heating equipment may arise. If the selected depth is insufficient, the room may periodically become filled with smoke. If the depth is greater than the maximum indicator, this will negatively affect such an indicator as heat transfer.
To calculate the dimensions of the chimney, it is necessary to take the dimensions of the combustion opening as a basis. The chimney system must have an area that is 10 times smaller than the firebox. There are certain standards for a brick chimney, which are 140 by 140 or 140 by 270 millimeters. For stainless steel pipes, the hole diameter will average about 11 centimeters. In this case, the total height of the chimney system will be about five meters.
It is equally important to determine the dimensions of the entire oven. In this case, the size of the brick used for laying is taken as a basis (65x120x250 millimeters). Also, when calculating, you should add such a parameter as the thickness of the seams. From this we conclude that one row will have a height of about 70-80 millimeters. The rear partition of the fireplace can be assembled not from a whole brick, but from 1/2 brick: 125 millimeters. The sidewalls must consist of solid elements: 250 millimeters.
The order of the furnace plays a key role and is the key to successful DIY construction work. Having made a drawing, you can first take into account all the nuances and subtleties of the construction, and, if necessary, make all the appropriate adjustments.
The furnace, the drawing of which has already been completely completed, has a number of its own characteristic features. Each row and the number of bricks must be indicated, and it is important to remember that even halves and quarters of bricks are counted as one unit.
The laying of fireplaces, carried out by a beginner, should follow a ready-made diagram. However, even in this case, material consumption may vary. When purchasing, take bricks and building mixtures with a small margin!
Home stoves can have different consumption of materials, which is directly related to their type and the way they are located in the interior. For example, for a corner fireplace measuring one meter by one meter, it will take about 210 units of standard and 120 units of refractory brick. For a wall fireplace measuring 650 by 1150 millimeters, you will need 260 units of red and 120 heat-resistant bricks.
If you are going to assemble a traditional English fireplace with your own hands, it will require many times more materials. About 350 red and 150 fireclay.
A fireplace, the dimensions of which are determined, will be guaranteed to meet your wishes, if you make sure that the calculations are correct. To do this, even experienced professionals initially lay several rows dry, that is, without masonry mortar.
Fireplace design
The design should fit the overall style of the interior. And if high-quality and aesthetic bricks were used during construction, then in order to give the fireplace a complete appearance, a minimum of effort will be required. It all depends on the owner’s imagination. In relation to the fireplace, you can apply bold design solutions using a wide variety of materials. It can be tiles or natural stone, marble or tiles. The main thing is that the materials have fire-fighting properties and do not collapse under the influence of high temperatures.
AngarchaninFORUMHOUSE user
Heat transfer through ceramic tiles, just like through tiles, only increases (the density of the material is higher). Warm infrared radiation is initiated from the surface of the glaze and from the sintered underglaze part of the clay slip, when heated to 35 degrees or higher. It is much more intense than from the surface of a brick. Facing with tiles or porcelain stoneware will definitely provide benefits.
By purchasing special kits for fireplaces, you can qualitatively improve the appearance of these structures. Indeed, the package of such a purchase, in addition to the required accessories (brushes, tongs, poker, etc.), includes a large number of additional stands and decorations that can significantly transform the appearance of the home.
If you want to use a home fireplace as a decorative home heating system, then you simply need to visit the forum section dedicated to the construction of a fireplace stove. You can find out what you need to consider when choosing a fireplace insert in the corresponding FORUMHOUSE section. You can share your experience and get practical advice regarding the construction of a chimney for a home fireplace in the section “Choosing a chimney for a fireplace stove.” Also, an interesting video is available for all visitors to our project, which will help you decorate your home fireplace with high quality.
Video description
This video shows how to make masonry for a fireplace:
After completing work on the fireplace, given its unpresentable appearance, you can finish the outer surface. In this case, various fire-resistant materials are used, for example, ceramics, heat-resistant paint, decorative plaster, tiles (clay tiles with a base, which are a type of tile), artificial and natural stone.
If you need a fireplace with a heating function, you can use the air heating method; in this case, it is recommended to use a cast iron firebox rather than a fireclay firebox. To heat the entire house, you need to install an air duct system distributed throughout the entire residential building. In this case, cold air should be directly directed into the firebox, after which the heated air passes up through the pipes.
Another heating option from a fireplace is water. At the same time, they also provide for the presence of a hob on the fireplace. Such fireplaces-stoves with a heating function are widely used not only in private homes, but also in bathhouses.
Additional items
In addition to the listed parts, other parts are also involved in the design of the fireplace:
- Grate. In other words, this is a grate that is located at the bottom of the firebox and is used to lay firewood on it. Thanks to the installed grates, uniform combustion of the fire is achieved due to the supply of air.
- Blower. It is located at the bottom of the device and serves to supply the chimney with sufficient draft. Its second purpose is air access to the grate.
Fireplace elements - Ash pit. This is a chamber located under the grate, designed to collect combustion products, which is why it is installed in wood heating devices. In some models, this element acts as a blower.
- Smoke collector. It is located in the lower part of the structure and is designed to perform the functions of an exhaust hood, which is located above the firebox. Its main purpose is to ensure the removal of combustion waste into the chimney, preventing it from penetrating inside the house.
- Damper or gate. It is located in the pipe slightly above the smoke collector. When the fireplace is not working, the damper closes the chimney, providing protection against hot air escaping outside. In addition, the gate helps regulate the traction force.
Stylistics
A well-chosen fireplace should be combined with the overall style of your interior. Only then will such an addition look beautiful. Fireplace stoves are often made independently or to order. The Finnish model is quite popular. Let's look at the most popular styles in which this unit is made:
Minimalism
Minimalism is characterized by strict forms and lines. In houses of this style, small fireplaces are installed, which serve a decorative and heating role. A laconic design with a minimum number of decorative parts is the perfect set. Any room in your home will become even more cozy when it has a mini fireplace.
A small fireplace stove will fit well into a minimalist interior and will delight you and your guests. In addition, this option is well suited for houses with a small area. Here you can also install a structure in which the stove will face the kitchen, and the fireplace itself will face the living room.
Classic
Fireplaces of this style were the first. They were installed by noble people as an interesting piece of furniture and a sign of their superiority. Such fireplace stoves always have the correct shape and only expensive finishing or carving.
Such units usually go flush with the wall. This arrangement determines the main decorative accent on the firebox itself. All designs of such furnaces include a U-shaped portal. But you can also choose a non-embedded option. In this case, the fireplace stove is located against the wall, and the chimney is covered with a stylized casing.
Modern
This type of fireplace stove is often chosen by young people. You can buy a lot of interesting options. Such units are often used as architectural details. These fireplaces are often installed so that they blend into the wall and resemble a window with a fire. An interesting option is when a double-sided fireplace stove is installed in the interior wall. With this arrangement, you can use the structure as a piece of furniture on one side, and on the other as a stove.
Rustic
These are country style fireplaces. This design will look good in a wooden house. Natural wood ceilings, harmoniously selected wall finishes and dark floors. Moreover, using wallpaper in this case is completely impractical. They will quickly become unusable due to the stove. A Russian stove works well. Carved decorative elements will add originality and exclusivity.
Venetian
Fireplace stoves of this style are quite massive and clearly stand out against the background of the wall. They are designed to show everyone around their power and sophistication in one person. In an interior of the appropriate style, such fireplaces look like a charming integral attribute.
